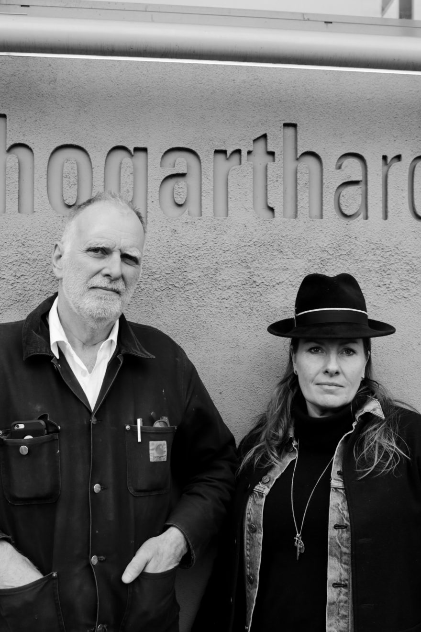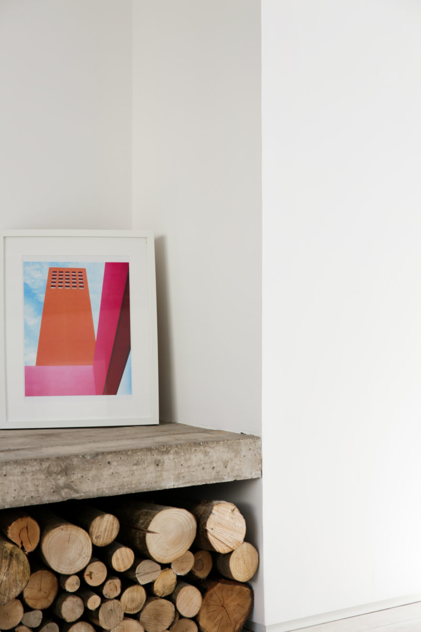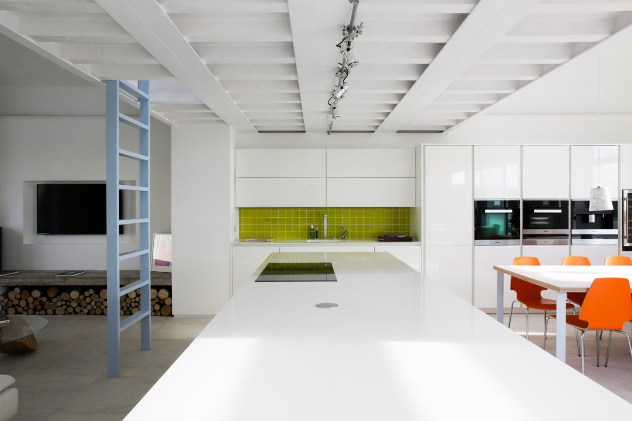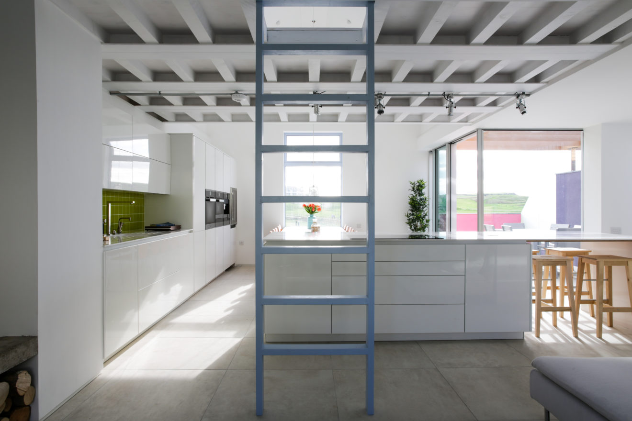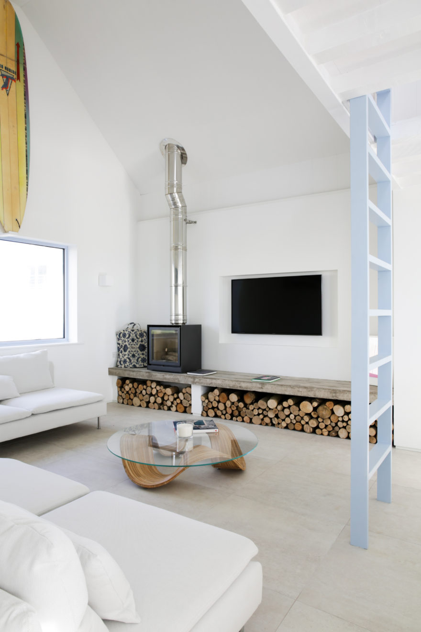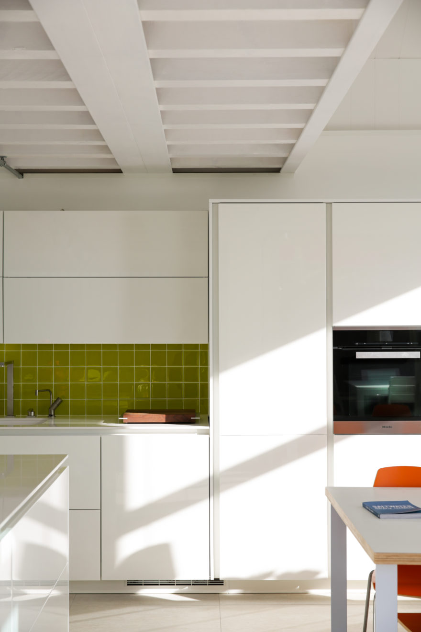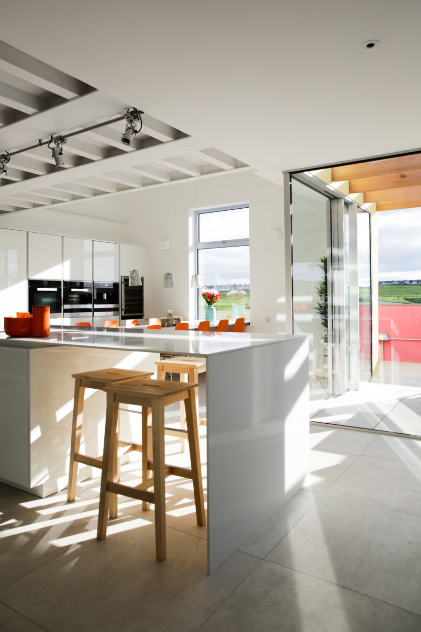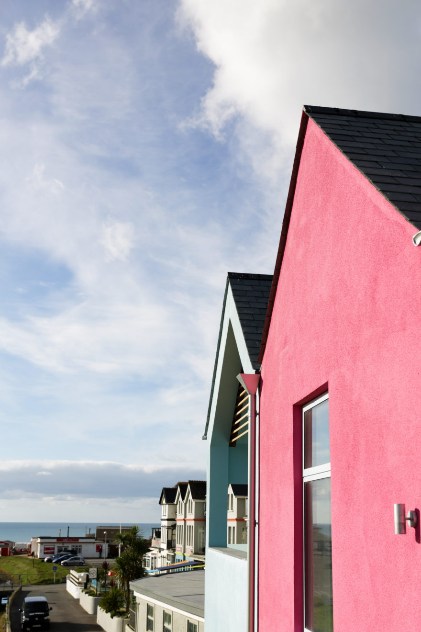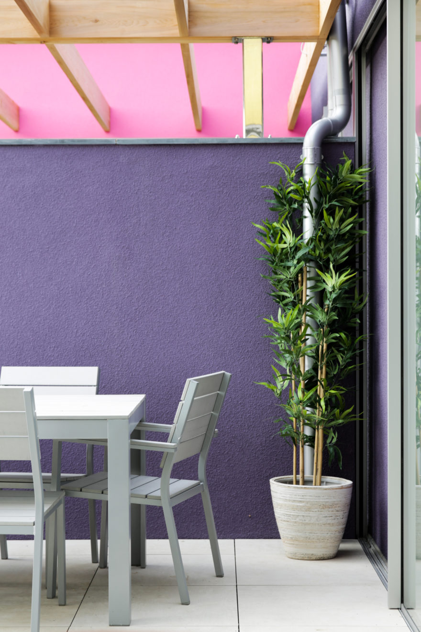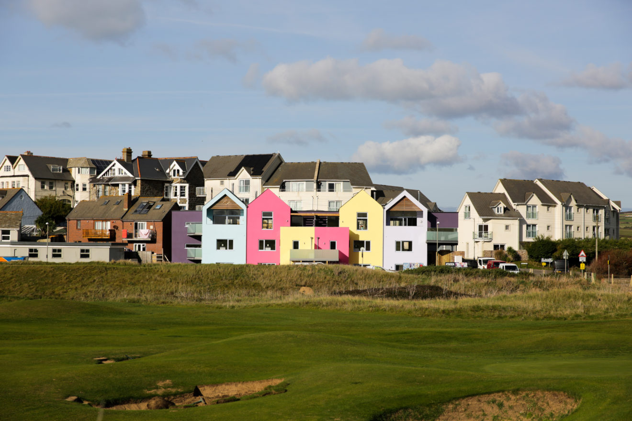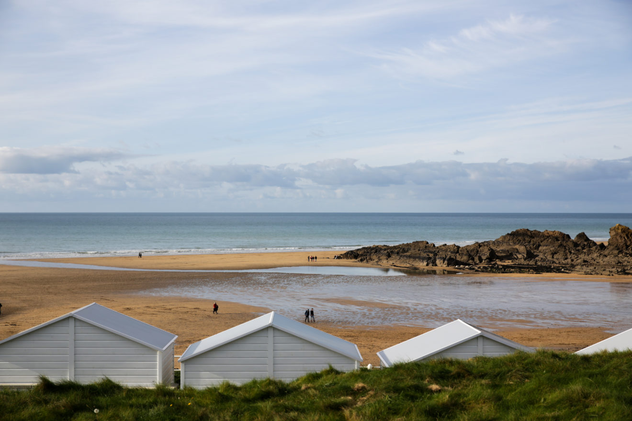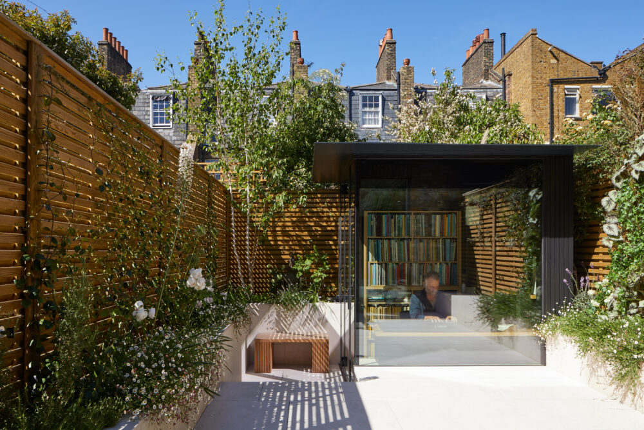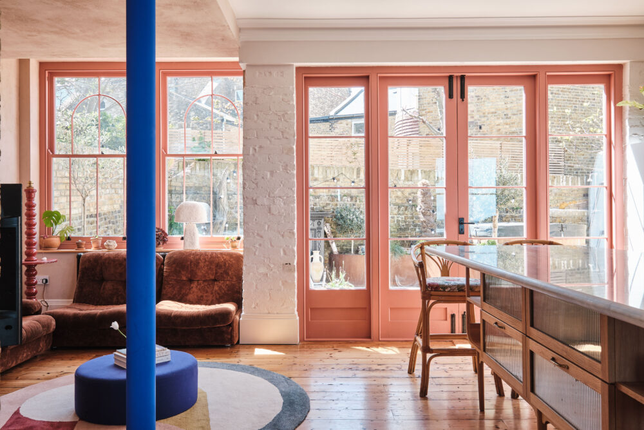Hogarth Architects, Ash Row
Hogarth Architects are the team behind the stunning Ash Row currently for sale in Bude, Cornwall. Originally founded by husband and wife team Claire and Ian Hogarth, we went to meet them at their London studio to find out a bit more about the inspiration behind this particular project.
I was a grammar school boy with artistic leanings who was pushed into science subjects at A level. My father was a technical rep, and through that I was aware of architects, as he visited them all the time. Architecture seemed like a good way to use both sides of my brain!
Claire found the site as her mother has had a house nearby for over 20 years. It was at auction and had a rather ugly building on it. The design we created is entirely site specific – a response to the idea of holidays and seaside fun. We are currently designing some houses just over a mile away and they will be entirely different, in response to a more rural site.
Probably internally rather than externally. All our work centres on light and space, and modern ways of living. We did however use Polarwall on both – that’s a very highly insulated and airtight way of building. At home we’ve not had the heating on for two years. We hope the Ash Row house will enjoy similar comfort levels. We stayed in the Ash Row house in mid-January without the heating on and it was very comfortable.
I always remember the sights and sounds when you crest the hill and start down towards the shore in Morecambe. We anticipated a similar feeling. We want the colours to be cheerful even on an overcast day. Internally we have designed the homes to be family friendly for outdoorsy people and we hope that they can allow several generations to come together, whilst being able to do their own thing if necessary.
Probably the use of the sloping site – enabling us to put the light bright spaces with the great views on the top. Everything else springs from this.
You need to understand a client and deliver a design that works for them. Having said that, architects can help people realise lifestyles they may not have comprehended were possible. Designing houses for sale needs much discipline to put the right amount of personality to avoid blandness, whilst not making them too quirky and individual. Our house is unapologetically just for us and our family.
As an architect, you have to develop far harder financial constraints if you are trying to develop. You need to also develop an ability to judge when to listen to outside influences such as estate agents, or when to trust your gut.
Absolutely! Programmes such as Grand Designs have commendably raised the public’s awareness and expectations. We have 1,500 people every year at open house queuing to look around our house.
Many housebuilders work to a mass market model, and do so very successfully – so why risk change? I think slowly they are responding to changes in markets, for instance in the apartment market. Buyers also need to look outside of the unsustainable “detached house on its own plot” if we are to avoid having to build on the green belt. Housebuilders also prefer a low risk planning strategy and unfortunately many planning authorities would rather pass a banal semi-traditional exterior over a contemporary one.
We are starting “Hogarth Homes” which is going to be a pro-active development and site finding wing to work with families (and other developers) to get involved in the supply chain earlier, or to build out our concepts and offer them to the market. Ash Row is the first and we already have another half dozen in the pipeline.

