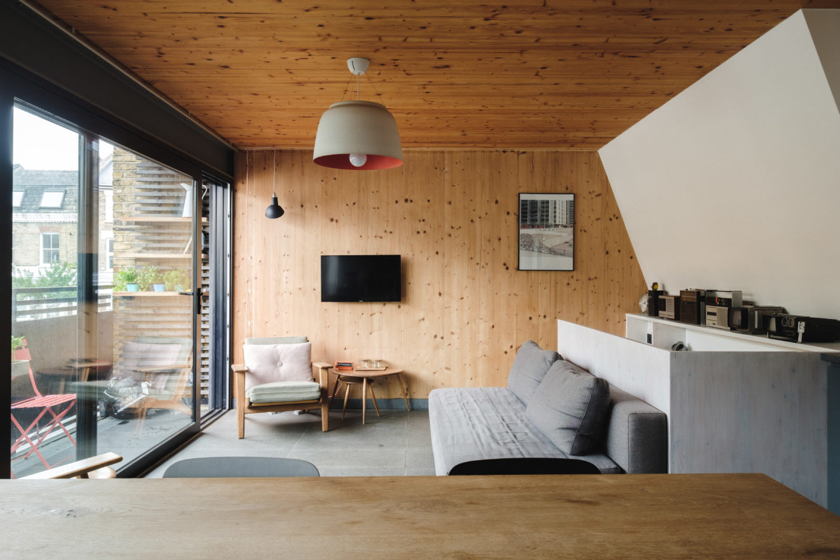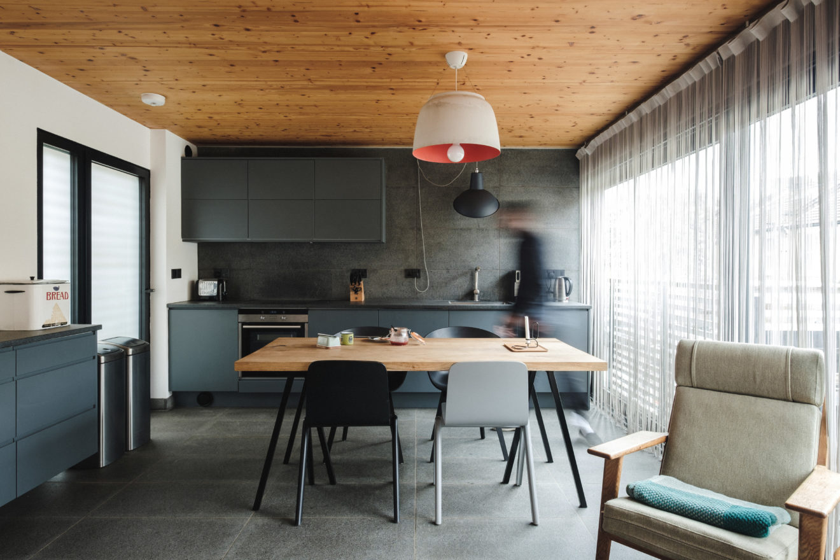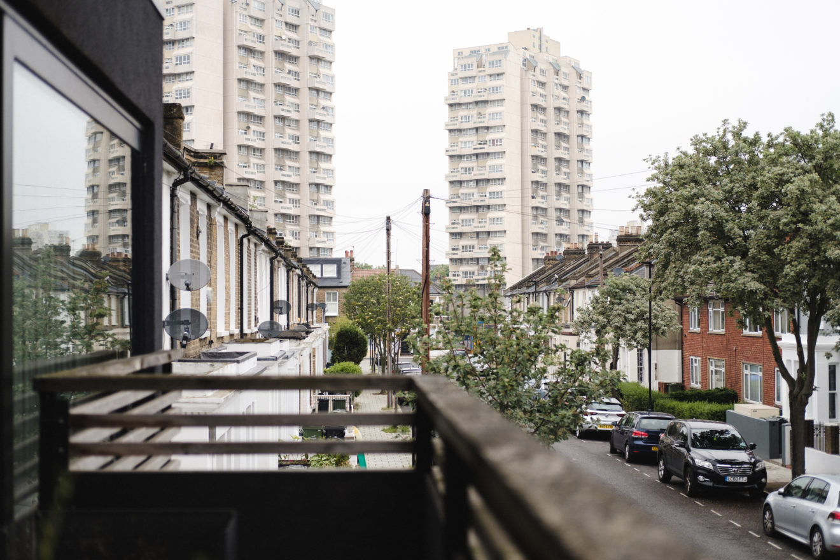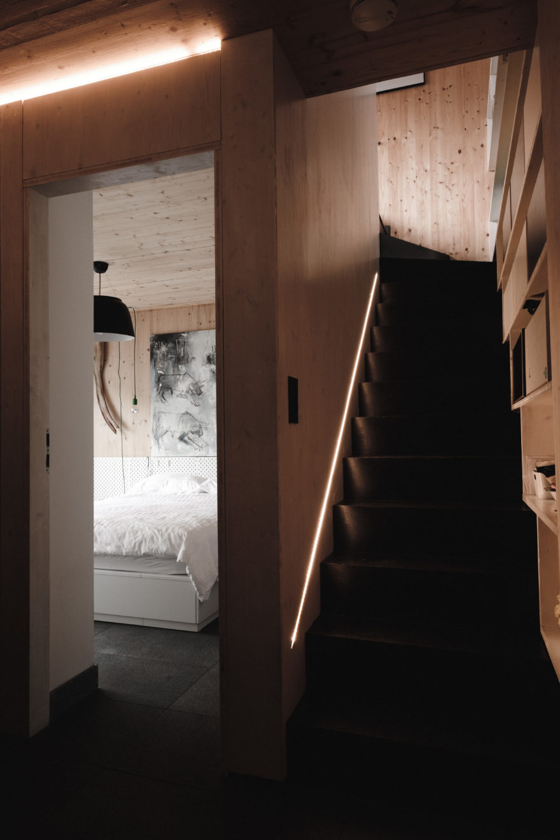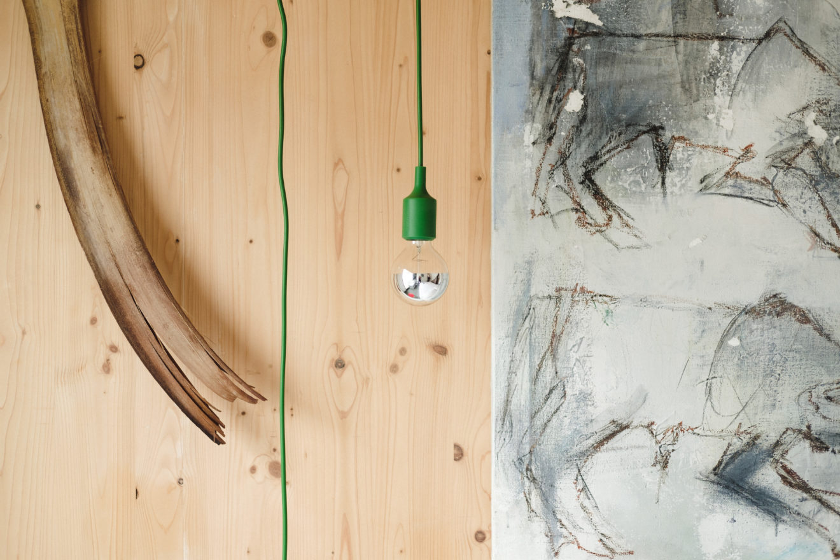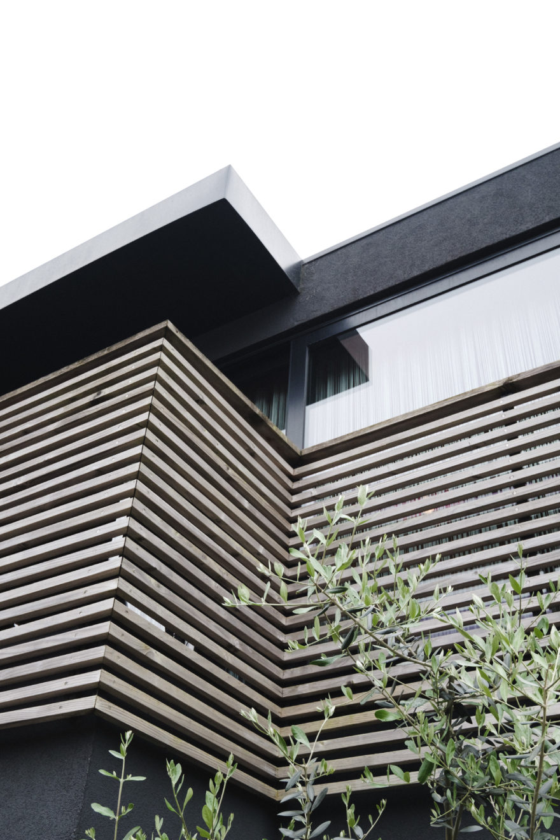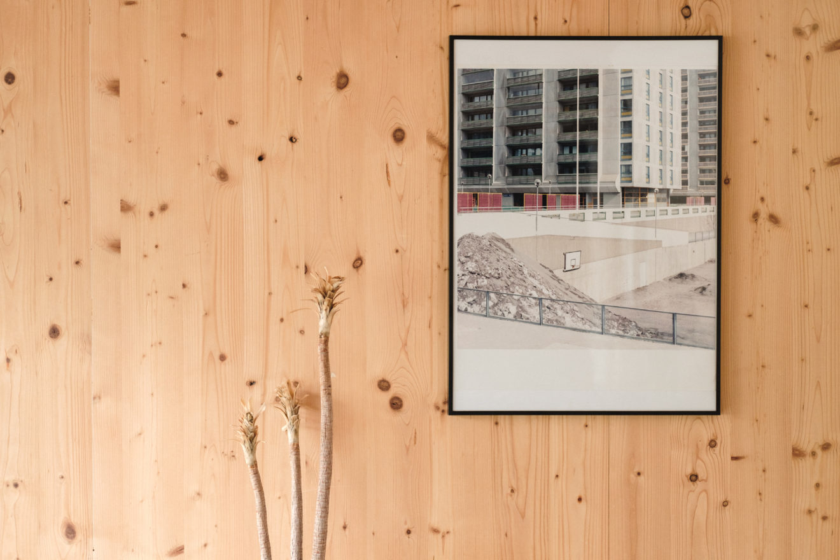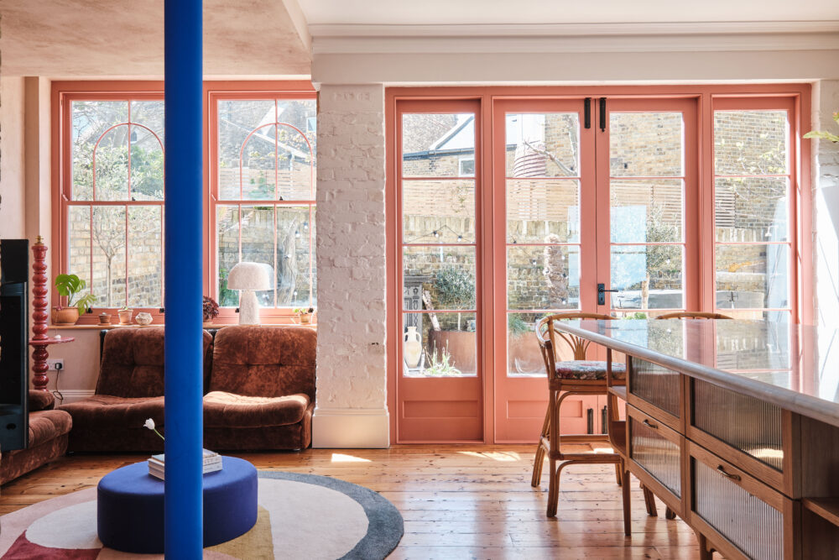Kay Road
Methodic Practice is a Landscape and Architecture studio based in South West London. They are the team behind, and owners, of Kay Road – a beautiful two-bedroomed house in the heart of Brixton. Colin Smith spoke with us to share the story of his business, the building of his first home, and the things that inspire his work.
I started collaborating informally with my partner and landscape architect Stefanie Weinmann in 2001 and we set up Methodic Practice in 2002 after completing a series of small landscape and refurbishment projects. Our shared interests lie in the overlapping and mutually beneficial elements of architecture and landscape, and borrowing approaches from each discipline to enhance design and practice methodology.
We are inspired to challenge the constraints and expose the potential of each project no matter the size and work in close collaboration with clients and consultants, maintaining a very hands-on approach. Our design default is to embed the most sustainable approach to the various constraints of site, budget and regulations.
Being distinctive, remaining relevant. If I could change one thing it would be the planning process.
Who – Tadao Ando, Alvar Alto, Luis Barragán, Junya Ishigami, Carlo Scarpa. What – Landscapes and lifestyles of Finland, Iceland, Sicily, Andalusia, Patagonia, Italy and Germany.
It was quite tricky. There were few sites of a small-to-medium size, at the price point we were looking for, that were viable for undertaking a self-build. There was also a lot of competition for them with many small scale developers, or hobby developers, in the market for these types of site.
The house was completely derived from the site – layout and aesthetics were a direct result of our response to the surroundings. Construction method was the most appropriate response in spatial and environmental terms.
It unlocked the potential of using CLT (cross-laminated timber) with our clients on follow up projects as they could understand the product from our example, giving them confidence in the benefits of the material and approach. Through testing our designs on ourselves we can examine the results and demonstrate the value of our approach to future clients.
The house enabled us to live the life we had been promoting to many clients before but hadn’t actually experienced. Now we truly practice what we preach!
100% natural materials – designed to improve with age!


