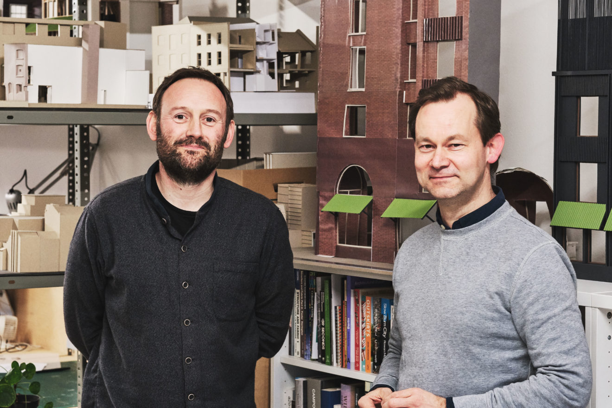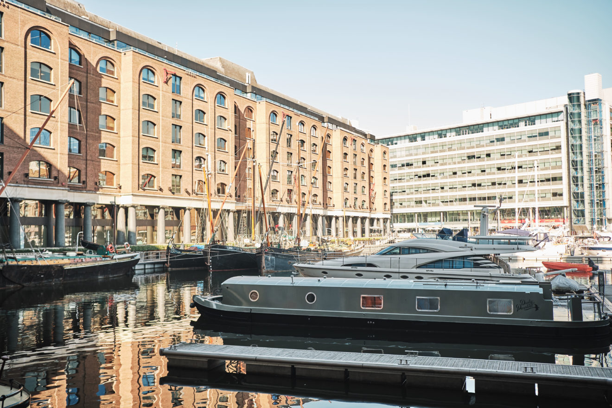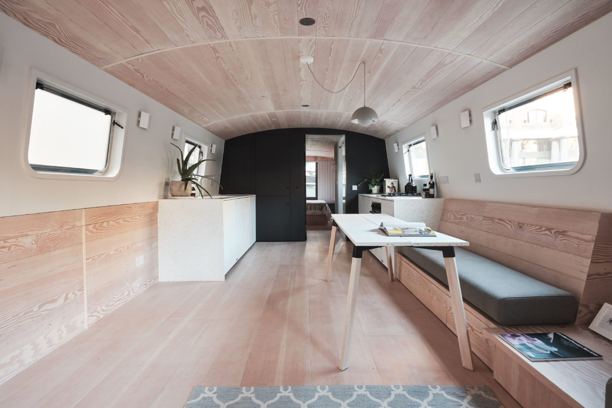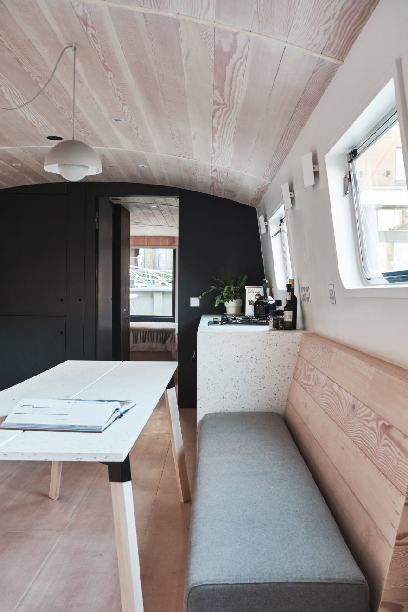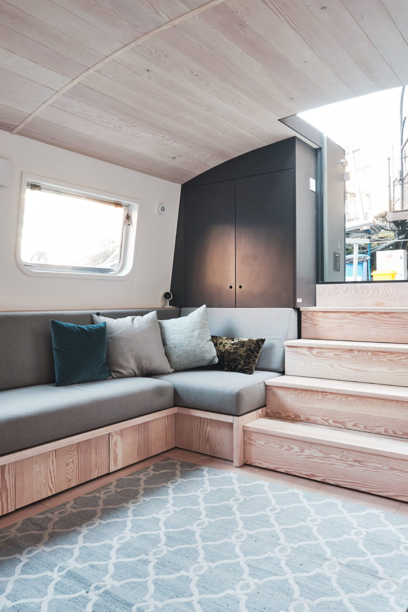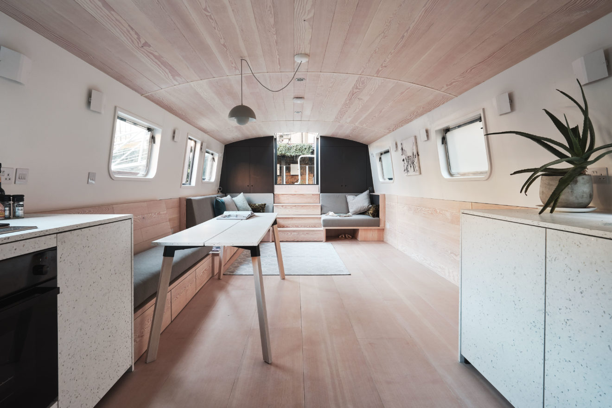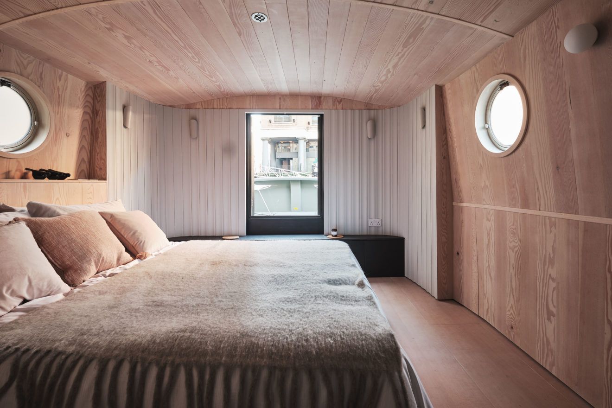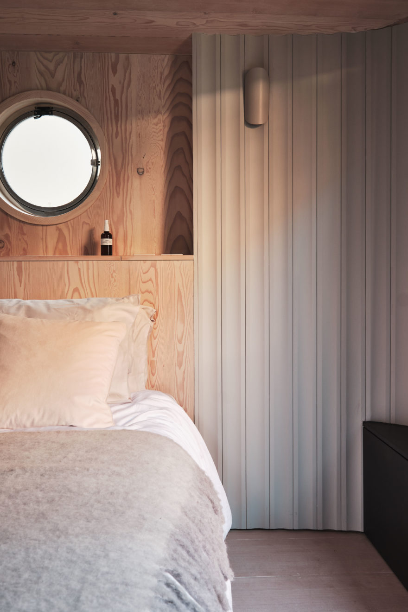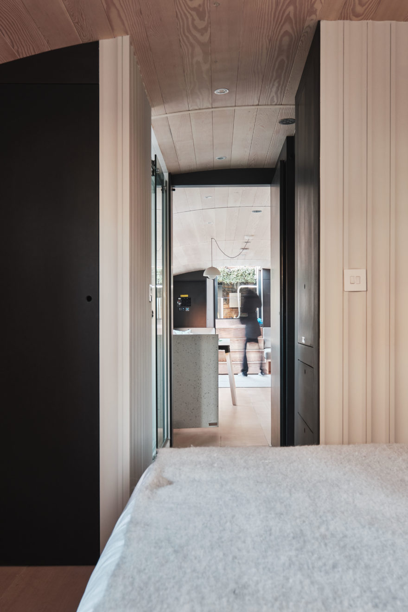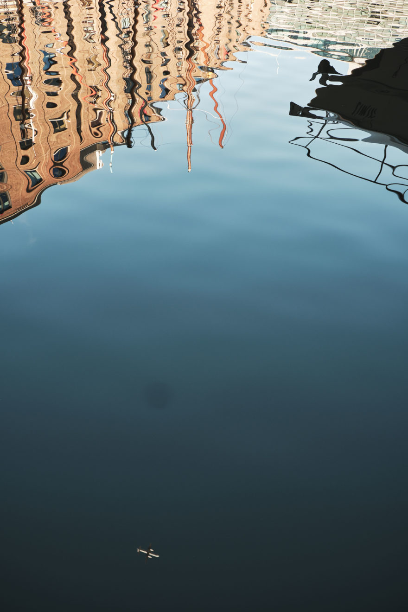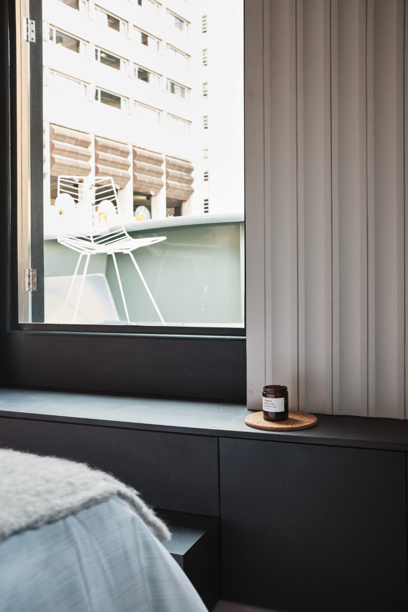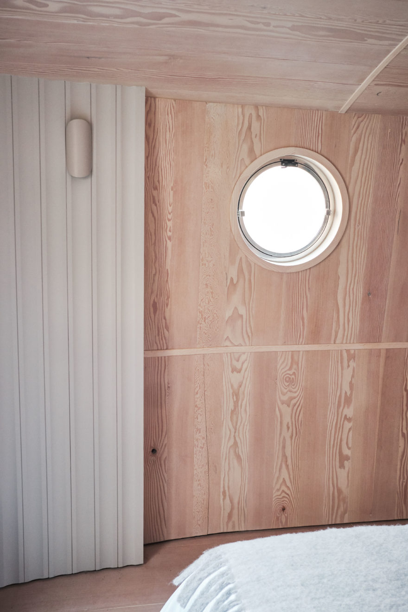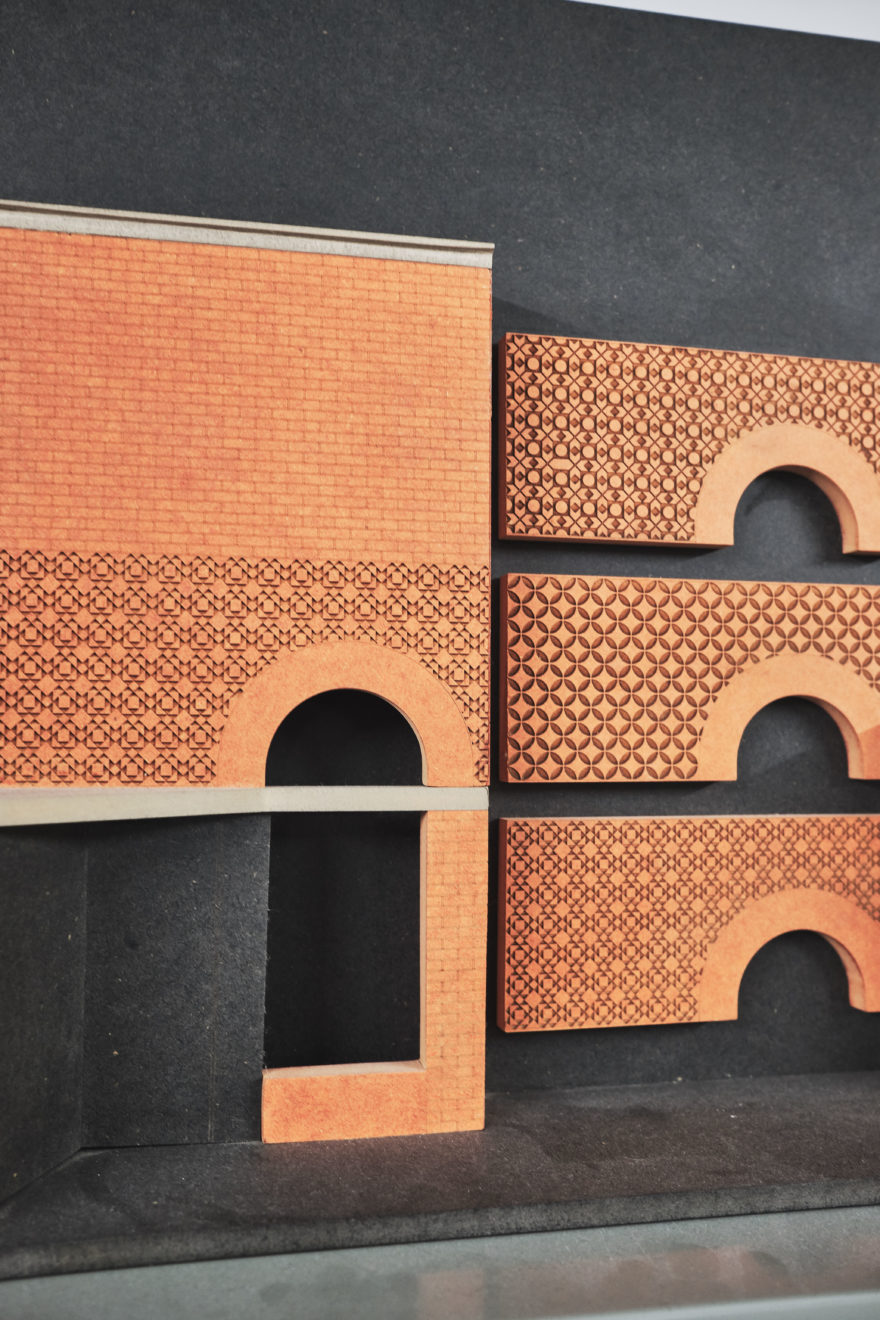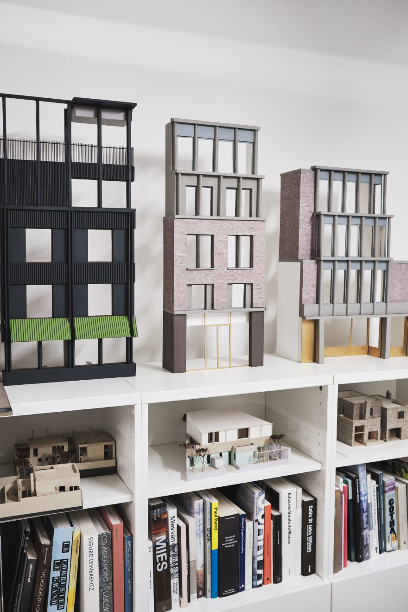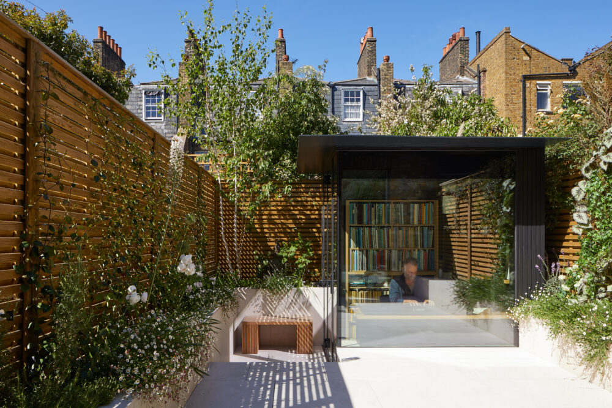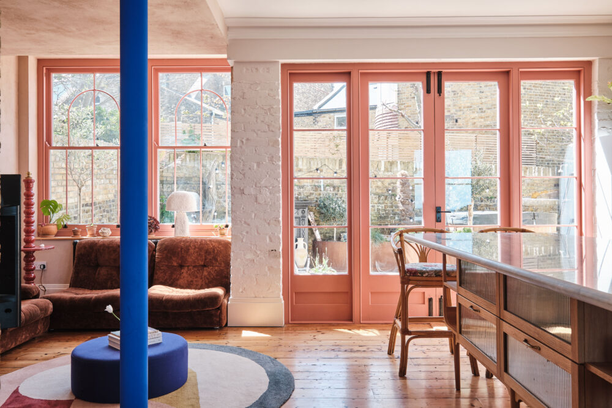Dusky Parakeet by 31/44 Architects
Dusky Parakeet is a beautiful 60ft widebeam barge moored in the heart of London at St Katharine Docks, and currently available to buy. Designed and built from scratch for a private client, it was the first boat project for award-winning architects 31/44. We met with the team behind the stunning creation to discover more about developing such a unique home, and how they work as a practice.
William Burges: We worked together at Proctor and Matthews architects, I was a director and I’d been there for years when I got approached by friends to help them with some residential projects. I wasn’t really looking to leave but I just thought, if I don’t have a go now, it will probably never happen, so I decided to make that leap. Within six months, I was getting my own private work. Meanwhile, our other partner (who has since left) had moved to Amsterdam and freelanced a bit for me, which developed to become an informal partnership.
This is partly why the practice is called 31/44, it wasn’t named after anyone. We liked the idea of it being generic but also inclusive, so later down the line, others could join without feeling that they weren’t a named partner. We named it after 31 – the Dutch area code, because he was in Amsterdam – and 44 because I was in London. About a year later, we persuaded Steve to leave Proctor and Matthews and come to take care of business here instead!
In my mind, I felt we’d be complementary personalities who all prefer different parts of the job and like to specialise in certain things, so we wouldn’t be a set of directors scrabbling over the design or the marketing. We weren’t a bunch of college friends who had always planned to set up a big practice together, we never even planned or thought about it whilst we were working at Proctor and Matthews together, it did just evolve.
Stephen Davies: Also, while I was working in another practice, I did my first self-build and the scale of that project gives you a bit more perspective. It gives you more confidence and makes you think differently because you’re doing the design and the delivery of it. These guys teach, so when you get into doing that (or go back to doing it), you’ve got so much more to offer. When Will asked if I wanted to get involved, it came at a point when it was the next logical step and it felt very natural.
WB: A large percentage of it isn’t about being an architect (or what you might perceive to be an architect). At the beginning, we focused on drawings and getting stuff done and built, but as you grow to three or four people, you suddenly realise that you can’t just do that architectural role, you have to run a business. Once you start to grow a little bit, it’s much less stressful if you just accept that you need to do spreadsheets, be a bit more strategic and think about projects that are launching in a year’s time. So you need to be alert to not always being an architect because some days you’re an accountant, or you’re a salesman. It’s quite different from being a salaried architect in a big practice to suddenly running your own thing – it takes quite a big shift in mentality. Though the little jobs that are all part of the ‘main’ job are quite rewarding and we all enjoy doing that kind of stuff.
SD: When you work for someone else, you focus on an area of a project where you’re stronger but when you set up your own practice, you have to have more confidence and belief in yourself so that you can do the spreadsheets and the small business stuff.
WB: Also for me, when you start your own business you can end up working at a kitchen table or in a back bedroom and that is definitely not the thing to do, because you get locked into that. I’m not the right person to work from home. I kind of hated it, so quite quickly I rented a desk in a bigger office. If you get a grumpy email from a client and you’re sitting alone at home, it consumes your day, whereas if you’ve got people around you, you can swear a bit and get some second opinions, then respond and carry on. I think anyone setting up their own business shouldn’t be home alone, but I suppose what’s changed now is that the trend is to go work in a co-working space to surround yourself by other people and other small businesses.
Another bit of advice; at the beginning, say yes to everything to expand your network – even to projects that are a little bit dry – because it might lead to meeting other clients through the connections made.
Kate Nicklin: In some ways, we did treat it differently because there’s a whole load of technical things and special qualities in a barge that we wanted to draw out and respond to. In another way though, we didn’t treat it any differently because we didn’t want it to kind of come with any of the clutter or the twee language that has been established around barges. We wanted it to feel like a contemporary interior.
WB: If you Google boat interiors, then they’re either these cute little canal barges that feel like retirement projects with lace curtains and too much stuff, or they’re these ridiculously opulent, super-sleek things with gloss lacquered tables that are built-in because that’s the image we have of a luxury yacht. We really did want to make it feel like a slick building inside, but there were elements where we were conscious not to lose details – like the curve of the ceiling that should be lined with timber – and we wanted to execute those in as clean a way as possible. In the bedroom, we liked the idea of picking up that classic language of ageless boat interiors.
KN: At the bow and the stern, because of the curved shape, that part of a boat would usually be turned into storage, but we wanted to use expert joinery to celebrate the curve.
WB: Because the internal form of a boat leads to lots of awkward junctions, a lot of the time we were trying to work out how to articulate all of these things coming together without relying upon someone having to work it all out on-site. We were blessed with an unbelievably precise joiner who has ensured it’s millimetre-perfect even on a thing that needs to move.
KN: Because barges can be quite small spaces (though this one isn’t) we wanted to take advantage of lots of space-saving opportunities without doing it in a cliché way. So we’ve embedded that into the design and there’s lots of storage but it’s discreet and not naff. The space-saving details work hard and they aren’t in your face. There are full-height wardrobes and a shower where you can still stand up if you’re 6ft tall – you’re not squeezed into a micro wet room.
SD: The spaces needed to feel like proper rooms and the design needed to work for someone who might just stay there occasionally, but it also had to work for someone who would live there full time and might need space to accommodate guests. You always have to think, how will it work, how will it be used?
WB: Yeah, I suppose we did always imagine it would be somebody that had the luxury of not having it as their primary home. It would be a through-the-week crash pad, but then the client liked the idea that you might take to the water one day. You could unplug your mains and be on 12 volts – the client has done a lot of research to make sure it has all of that flexibility.
KN: Yes, especially with the corridor in the middle, we almost made it like a posh hotel, so the shower room and the toilet have windows, but the way the doors work, the bedroom feels like a hotel suite and the toilet is hidden around the corner.
KN: My favorite bit is just the finesse and how well it was executed with such a high level of care from all involved. For example, in the bedroom the step pops out and then locks down into the floor, everything operates really smoothly.
SD: Sometimes when you see projects, it’s not until you’re physically in them and using them – opening doors and sliding things – that you can see how well they’ve been put together and how good the design is.
WB: Hopefully on the inside, it feels like you’re in a very posh jewellery box or a really refined cabinet. It’s not a clunky flat, the way everything just slots together neatly and pops out, it’s like a Swiss Army Knife. There are elaborate details and secret compartments.
KN: do lots of research about the weight, the electrical loading, how the toilet would work, all sorts of technical things that you need to consider.
WB: our client assessed all of that, so even considering things like the layout and the back of house plans and where the fixtures and fittings would go, he knew that things needed to go in specific places (and used concrete blocks), so that when you’re in it, it’s not on a constant tilt. I think the thing with a boat is you look at it and think, wow that’s really refined, but that’s only about 50% of the story, it’s all the other stuff that you can’t see that makes it.
Even thinking about things like the toilet specification, the cost of it for just one item is ridiculous. But it makes a massive difference in the terms of what the barge offers because it works. Again, it makes it more like the luxury hotel suite because it basically turns waste to dust, and it’s amazing. And it’s just that commitment to say yes, that is worth putting the investment into. And you need to be able to understand that there are some areas in a project where you’ve got to commit to that part of the budget, because for what you get in terms of the whole living condition at the end of it, it’s definitely worth it. That’s a commitment from the client’s part to go all the way and not just cut corners, he didn’t even entertain it, so that was great.
KN: I think if someone was commissioning a shell to be made from scratch, there’s a huge benefit to getting all the insulation sprayed in, like our client did, because old boats are cold and can be quite damp and miserable and this barge isn’t. Then of course if you go down that route you get to have all your windows exactly where you want in relation to where the rooms are going to be, which is nice, and you could even have a roof light.
WB: (laughs) I think this is probably where we have a rigorous critical process. So, we’ll propose something more mad and then Steve will rein us in. And so I suppose that’s where I feel like we are as a practice and where architecture is. The form-follows-function thing, that kind of old-school Modernism, I think there are a lot of young European practices that are moving beyond some of those old-school Modernist rules and traits and towards something which is more personal and relates partly to pre-Modernism history and values.
But I think what’s quite good about our process is, we push and push something and then we’ll run it past Steve and he’ll say “how are you going to build this? How are we going to do that?”
SD: I also think from my perspective, that because of the way we work, I’m very different now to say, 10 years ago. And I know that’s because you get older and it’s natural that you’ll know more. But it’s a big difference, because as a collective here and the way we’re working together, we’re always questioning things. The function part of it can be a contextual issue. You know, it can be functional in the fact that we want to put an arch there because it reflects something else down the road. It’s not just, ‘let’s get a rigorous plan in place’, it’s all of the things that make it functional through it having more of a connection to its location, and how we can draw that out in a project.
WB: With that said, I think we’re quite keen never to be whimsical, so we’re quite rigorous about how we push things and think, this is a more interesting trajectory or route for how this house relates to the ones next door, or how this building relates to that one. I think in some of our work, it’s important how it connects and stitches with neighbours, then some of it is becoming more focused upon the individual ideas. With all of our projects though, we’re pretty dull. We think about things like if you come in the door, where do you put your coat? Or if you enter a hotel, can you see the lift from the desk where you just checked in? So we are quite focused on very dry stuff, but that’s not always what we talk about in interviews or seminars because we’re more interested in talking about the conversational quality of a project. The practical things are just givens for us and sometimes we forget to mention or emphasise them because they’re so deeply functional.
SD: It just adds to that process of analysing a project and thinking about why are we doing these things? What’s the purpose of this? How’s it affecting the way people use this building?
SD: Yes, if we can’t justify it and we can’t put a good argument in place for why this is happening in the building, we wouldn’t be fully confident.
WB: Some of those justifications can be quite loose though, so it might be where we’ve just deliberately rhymed with the detail on the building opposite, or we’ve reflected something that we think is interesting about the streets. I think Modernism tries to justify itself by saying, well, these are the rules and they shall be complied with. And all the best bits of Modernism are the ones which broke the rules, it was the stuff which followed them too strictly, then didn’t work.
Familiarity is a big thing for us. Now we get asked to do lectures and stuff, it’s a bit like having therapy for your projects. It forces us to sit down and ask ourselves, why did we do that and what are we engaged with? We like having familiar components or elements or motifs, but then perhaps we’ll change the scale or the way they relate to each other so that we make those familiar, normal things a bit more polarised and charged.
WB: I always think you can’t really hide with a model. It reveals things about the project. You might have a thought in your head or you might be trying to work something through, but when you make it as a model, it starts to reveal other parts of the building and you start to see it from different angles. It really helps with the design process. When we’ve been making bigger models, there’s always that point where I’m a bit like, are we not finished? We’re still making that model?
KN: But actually you’re thinking through some 1:1 making when you’re making something at 1:20 and I think that affects the outcome by making better architecture, knowing we’ve thought about how things turn a corner or how two elements sit on one another and what their relationship is to each other.
SD: Yeah, as architects you get quite good at understanding things from 2D drawings and obviously computer 3D modelling is also quite revealing, but still the physical model exposes things that we didn’t see coming and I think that’s really useful. They are quite different, some are purely about composition and depth and relief and some of the other ones are much more about how spaces relate. With some of the little houses, all the walls come off so you can think about how rooms and volumes interconnect, so I suppose they explore and reveal different things in different instances. It’s slightly become our thing, people know us for our models now and they’re slowly getting bigger (laughs). When you make a computer image and you get a 3D view out of it, it’s hard for it not to feel cold or synthetic, whereas when you photograph a model, somehow, it’s a completely different quality.
You can visit 31/44 here: https://www.3144architects.com/projects/1720-the-barge

