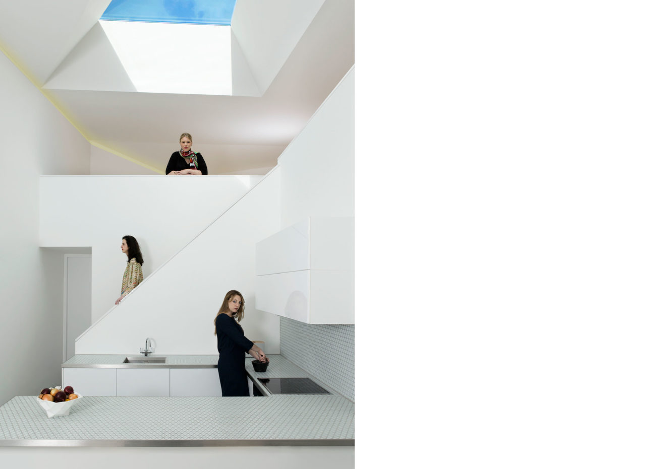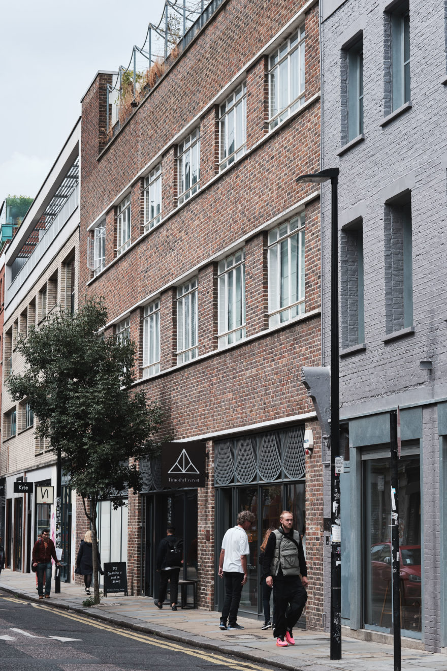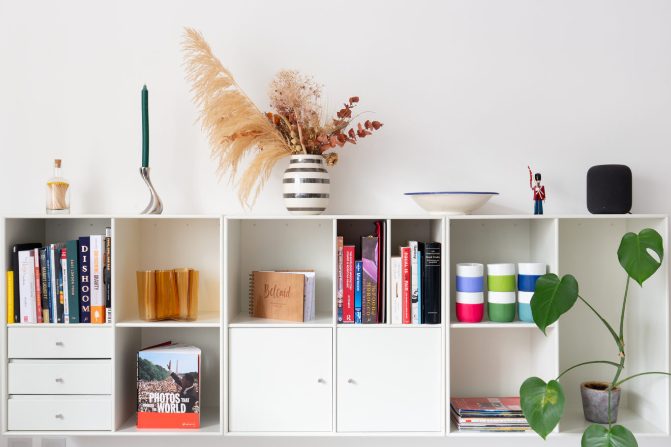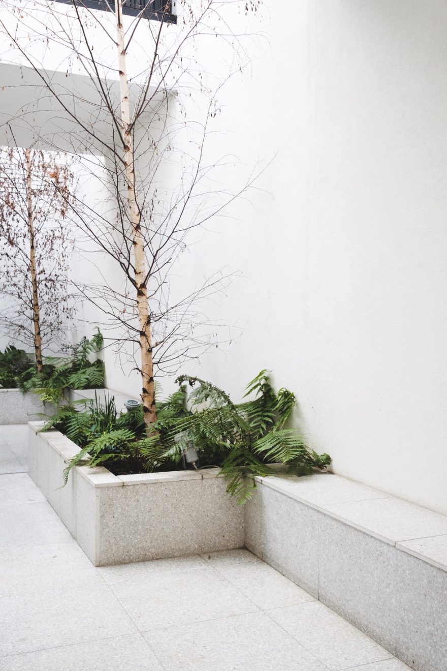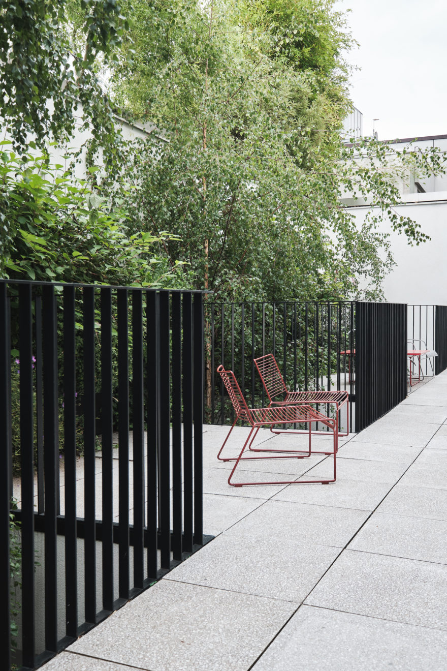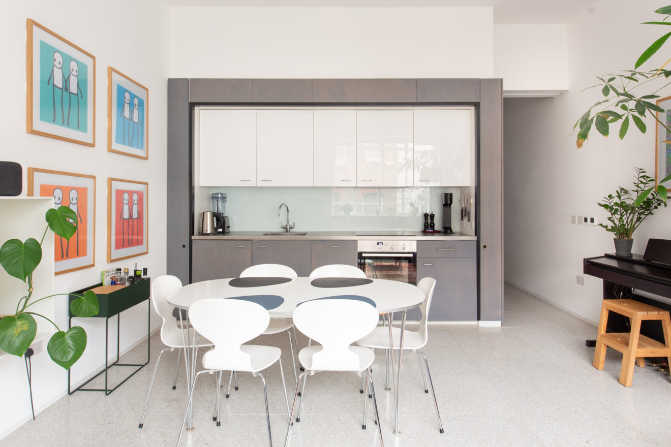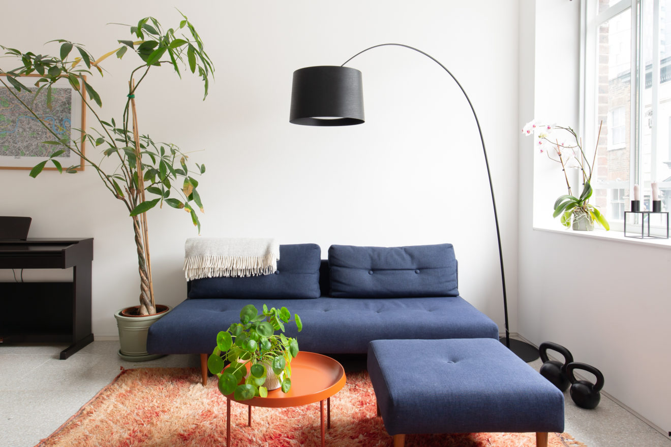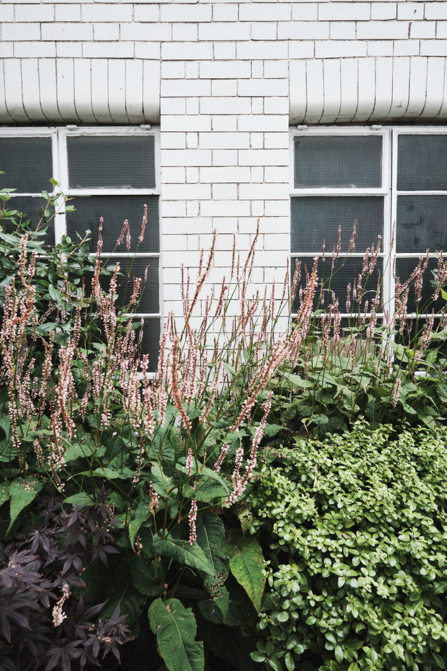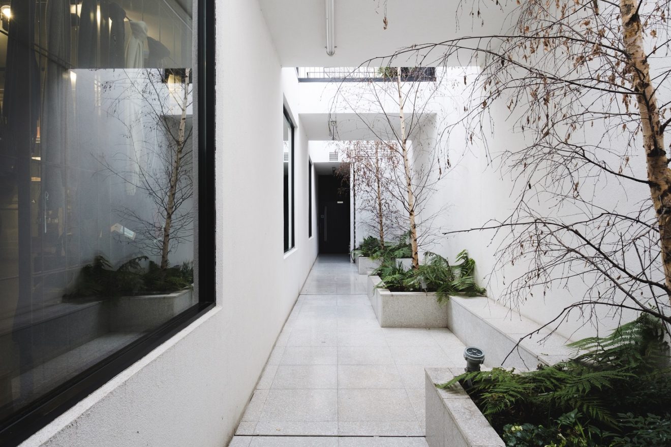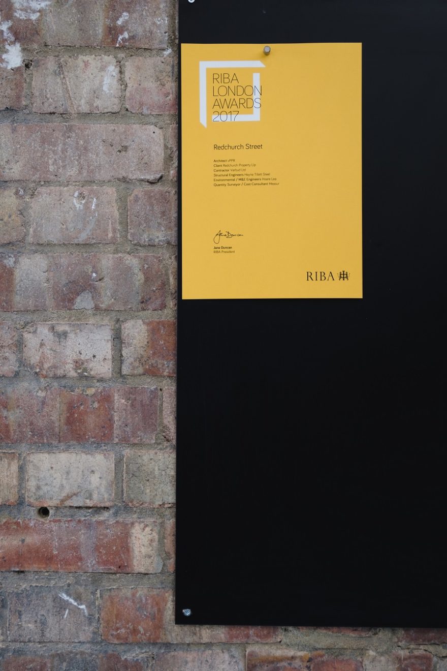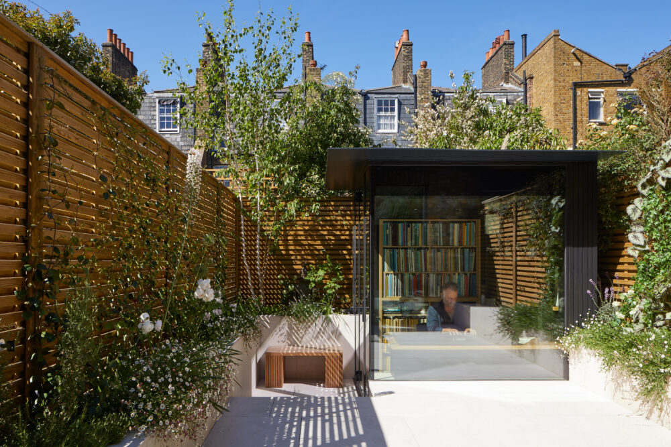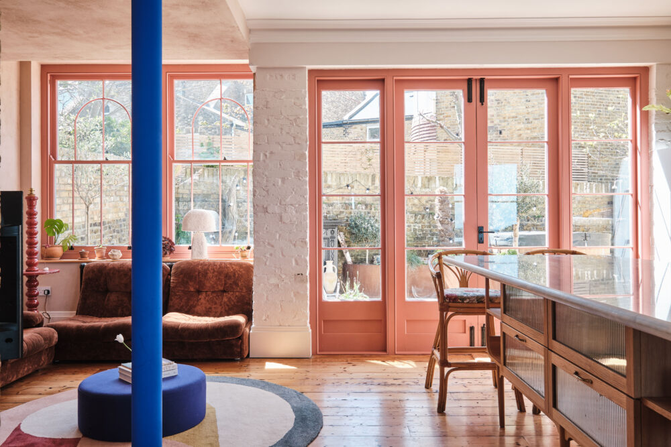Chance Street / Redchurch Street – vPPR Architects
vPPR are an award-winning architectural practice based in London, famous for striking projects that include the White Cube gallery in Bermondsey, and the multi-award-winning Vaulted House.
Their ambitious response to the challenges presented by the Redchurch Street project won them a RIBA award in 2017. The “internal street” of the Chance Street apartments – from the same project – planted with mature silver birch around a private courtyard, offers the best of modern living in an industrial setting, in the epicentre of East London. We spoke to Catherine Pease, one of the three founders of vPPR to learn more about this project, and the methodologies of their pioneering practice.
Jessica, Tanya and I met aged 18 at Cambridge University – the practice was born ten years later (in 2009) primarily out of a friendship and a desire to collaborate with each other. We’ve always had a great deal of respect for each other’s work. We all lived and worked in NYC at the time of setting up – we were driven by an ambition to juxtapose the boldness of US design with the more sensitive UK approach. We were lucky enough to find a plot of land (a triangular infill site) on our return to London, which allowed us to experiment with these ideas and lead us to win several awards including a RIBA national award for the two triangular houses.
As practice, we are interested in the gradient between public and private spaces that can manifest itself both formally and visually. In this case, there is a play between the public street of Redchurch Street, and the parallel semi-public residential street carved out of the rear of the building. The two are connected visually through the openings across the retail units. In the same way, there is a play between the private street/ terrace on the first floor and the ground floor, where fully grown birch connect the two levels.
We wanted to maintain the warehouse aesthetic whilst also rationalising a building that was originally intended as a factory. Internally, the pods represent the most private rooms, with a fluidity of spaces around them, allowing for flexible living. We also wanted to create a permeability between indoor and outdoor – large pivot doors open up the internal space to the shared terrace.
The building sits within a very dense urban setting. The challenge was to convert the warehouse spaces to residential use which required light and ventilation to the back of the building whilst also avoiding any overlooking to the many neighbours. The building steps down as a series of terraces bringing an open and bright feel to the rear of the building – this often comes as a surprise to people visiting the building!
We teach in New York at Columbia University and in London at the Architectural Association. Teaching is a great time for thinking and to be part of an architectural discourse that is not always possible in the intensity of day-to-day practice.
Find like-minded clients – it makes for an amazing collaboration and an amazing project.
See above!

