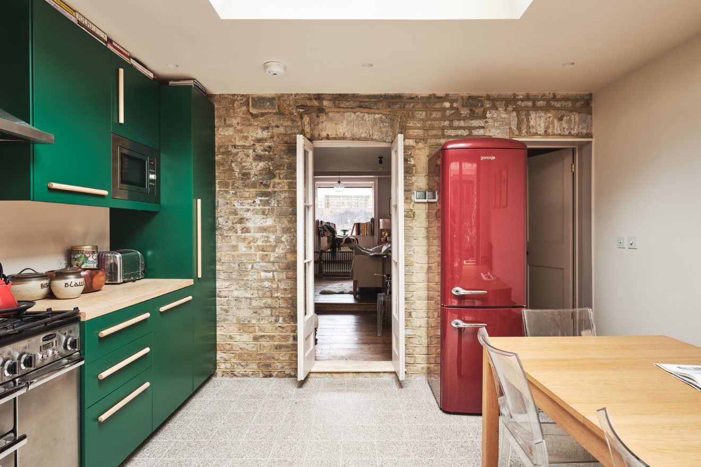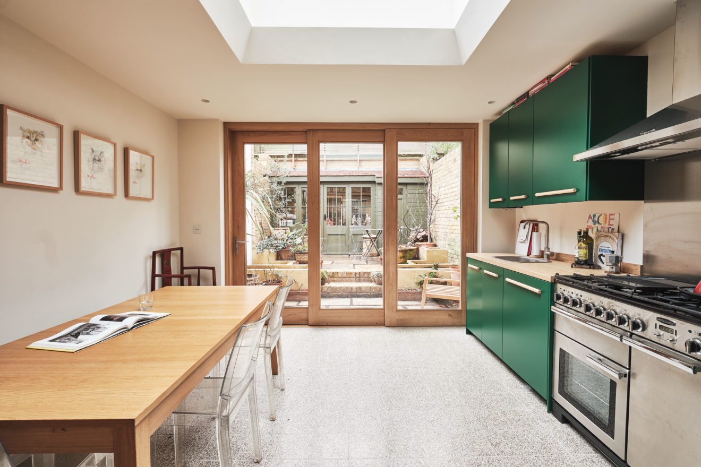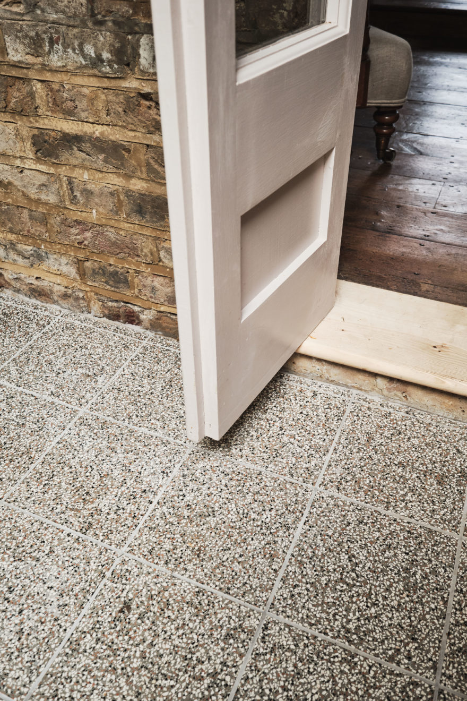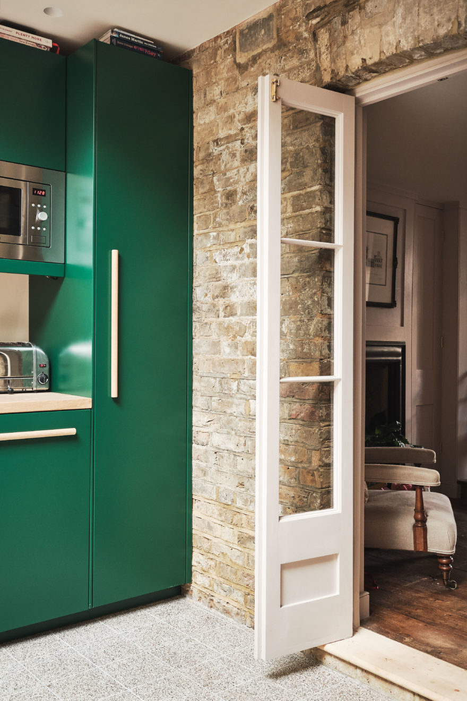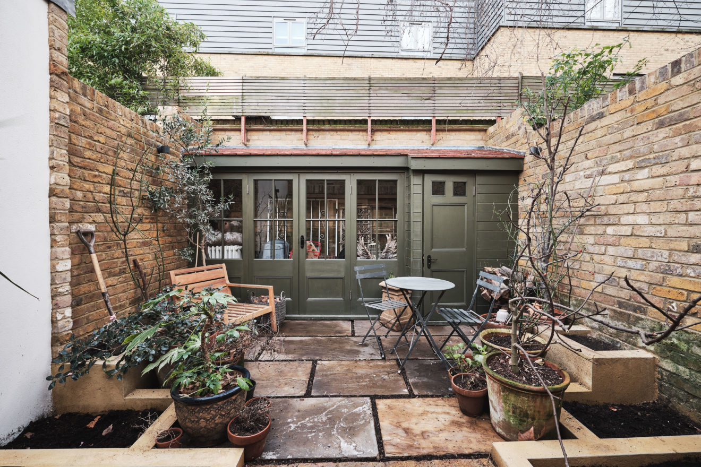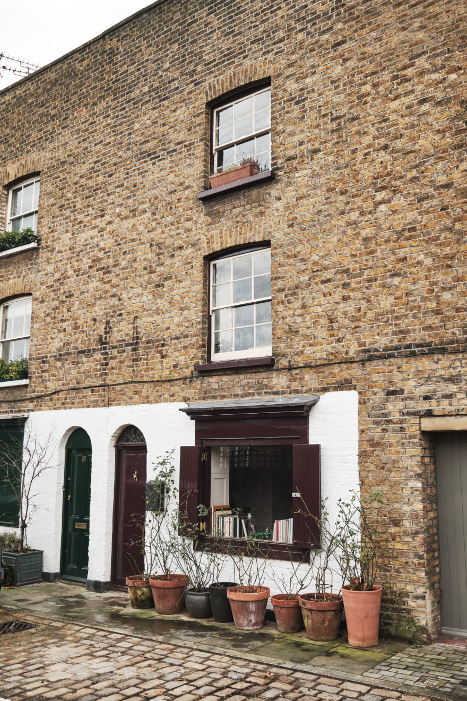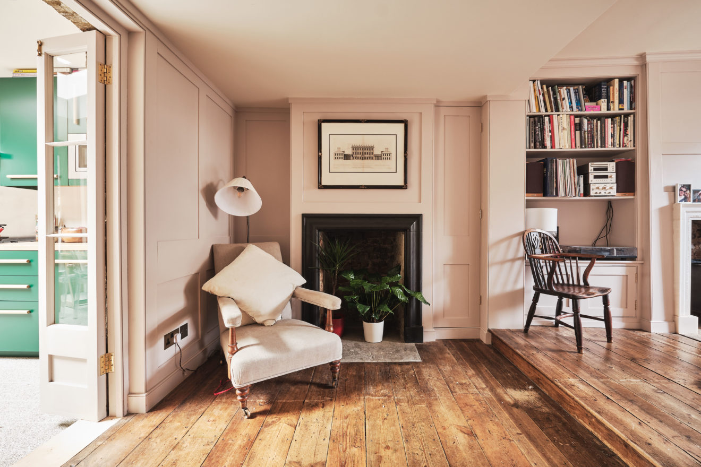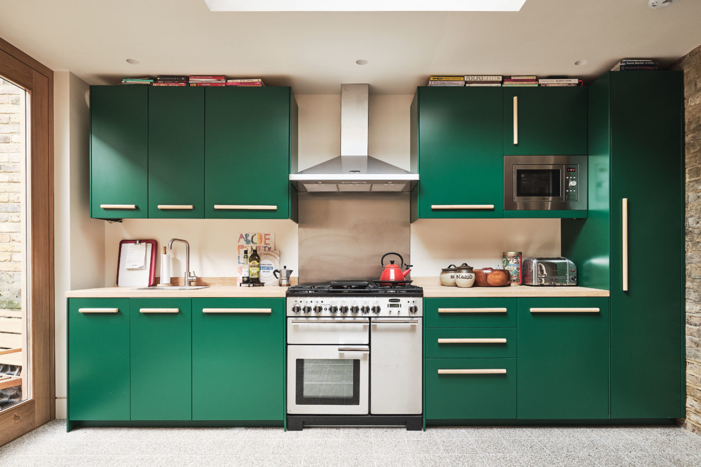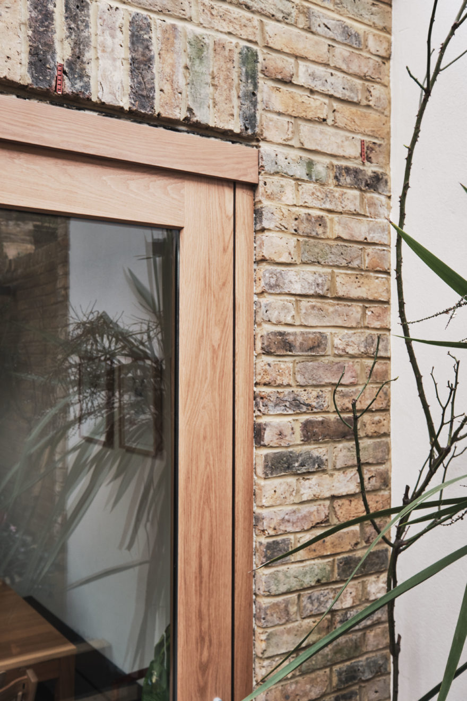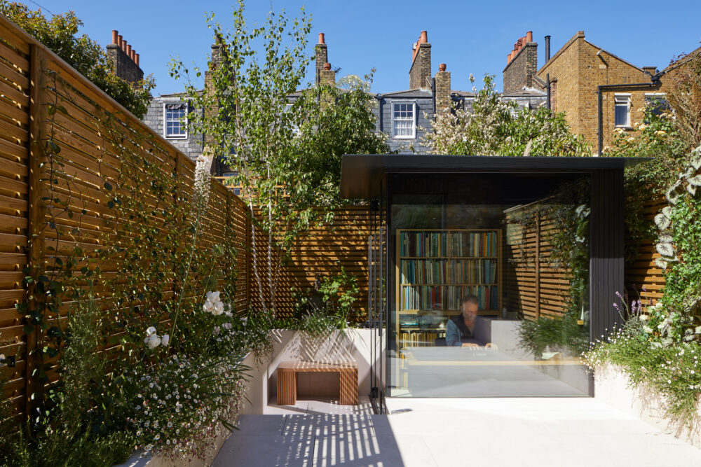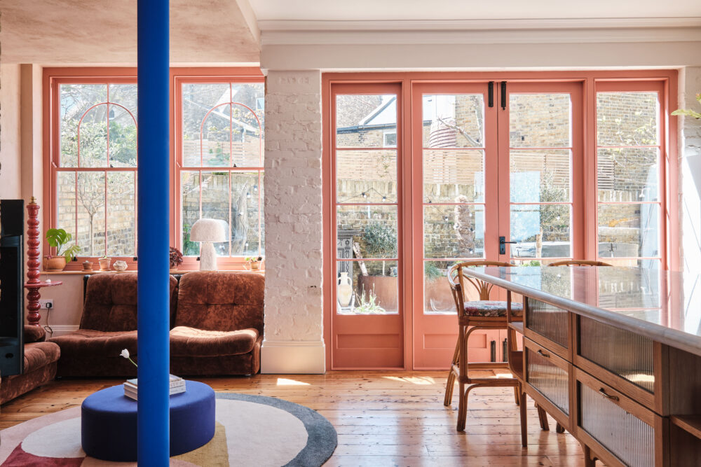Durham Row (part two): meet the architects
In part two of our Durham Row case study, we spoke with Mathew Witts at Chris Dyson Architects about their work on the Georgian house’s new kitchen extension. Based in nearby Spitalfields, the award-winning practice has completed multiple projects in the area, so we wanted to know how they approach a sensitive renovation on a period property.
Before coming to us, our clients had previously worked with a different architect but had found the design process to be difficult and they ended up with planning permission for an ultra-modern glass box, which they didn’t particularly like or want to build. Having been through the planning process before, they already had a clear idea of what they would be able to build in terms of size. They also knew they wanted to create a room that complemented the interiors of the Georgian house, which they had lovingly restored.
We took their ideas and worked to create a space that flowed seamlessly from the house without slavishly copying its details. We worked with precedent images to try to understand the ambience of the room we were creating. Discussing photographs of rooms made it quick and easy for our clients to identify materials and finishes that they liked. The end result was similar to our original design in terms of volume, but the material palette and detailing developed organically during the design process.
The relationship between the kitchen and the garden was transformational for the house and that is really satisfying for us. We put a lot of thought into redesigning the back garden so that we could control the view from the kitchen. It was important to us to make the outdoor space feel like an urban courtyard oasis rather than a suburban back garden. We remodelled the garden’s levels and planting so that it stepped down to the kitchen, rebuilt the garden walls in brick and created a full-width garden store across the back wall of the garden. By doing this, we created our own peaceful context and people looking out from the kitchen no longer had to see the high, modern brick wall at the end of the garden. The end result is that the kitchen feels much more generous than it is because it works harmoniously with the garden.
We often try to achieve a contrast between a host building and our work. Be it an extension, a new build element or just a discrete internal intervention. It’s unsatisfying for us to imitate the details of a house and – unless you have carte blanche to redevelop a whole interior – it’s virtually impossible to make new elements feel like they’ve always been there. It’s important for us that we mentally absorb the context and then develop a contemporary, complementary design.
During the initial design stages, we try to understand the construction and details of the host building so that we can utilise those details. We seek to add another layer to the history of a building. After all, houses like Durham Row had lived long lives before we worked on them, and they will likely outlive us by some distance. The richness of a house comes from the layering of these different ages of development. For a long while, Durham Row was a parade of shops, most recently this house was a shoe shop. The front room’s window was originally the shop’s display window, which is why it looks so different from a ‘normal’ 19th-century house. It’s important to us that we understand that history and add to it.
With residential projects – particularly adaptations of existing buildings, there are so many factors that contribute to a design that it’s impossible to just roll out an aesthetic. Every street has different restrictions, every house has a different history and every client has a different set of needs. We do have an understanding of what types of interventions and spaces work well in domestic settings, so we use these as the base for our designs, layering on our client’s aspirations and the restrictions of the building.
At Durham Row, for example, every part of our building had to be hand-carried through the front door as there was no rear access to the building and the street was too narrow to get a crane down. This restricted everything, from the size of the doors and skylight to the weight of the materials we could use to finish the floors and garden. Without this restriction, we might have come up with a very different design, but the success of the project is that nobody who walks into the house will ever realise that these restrictions existed.

