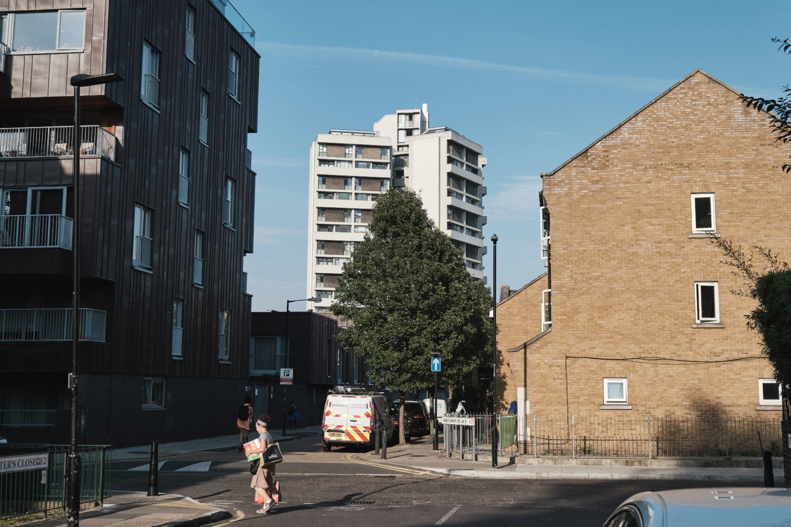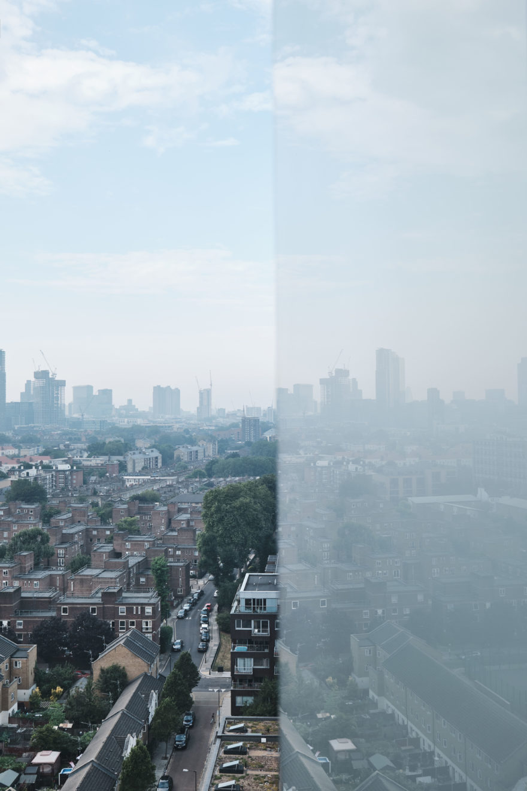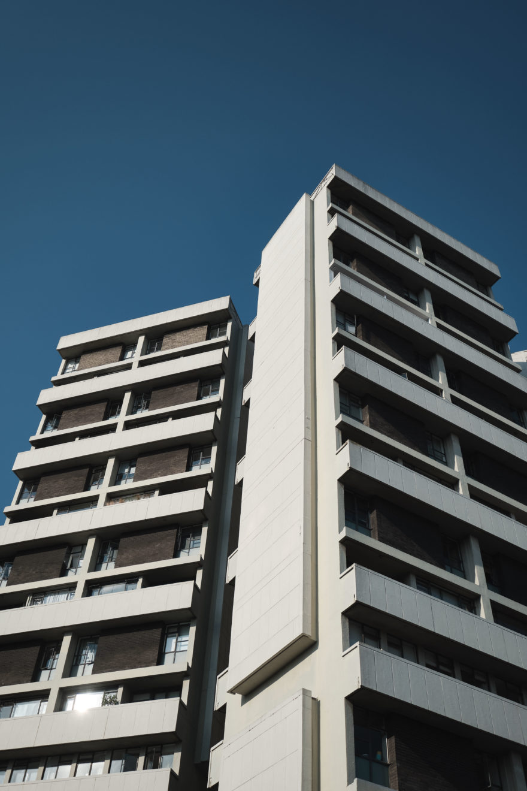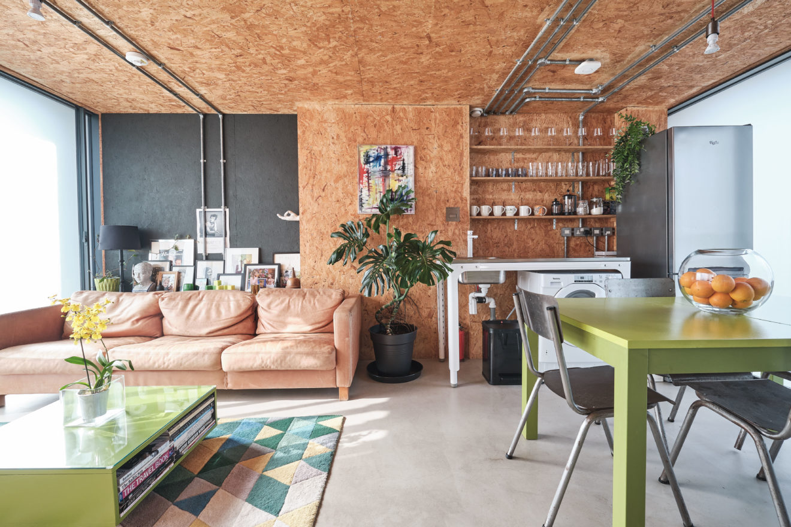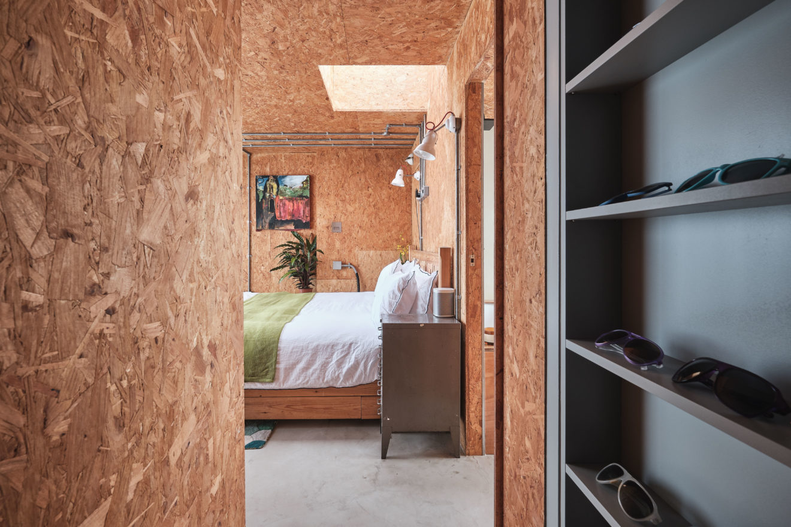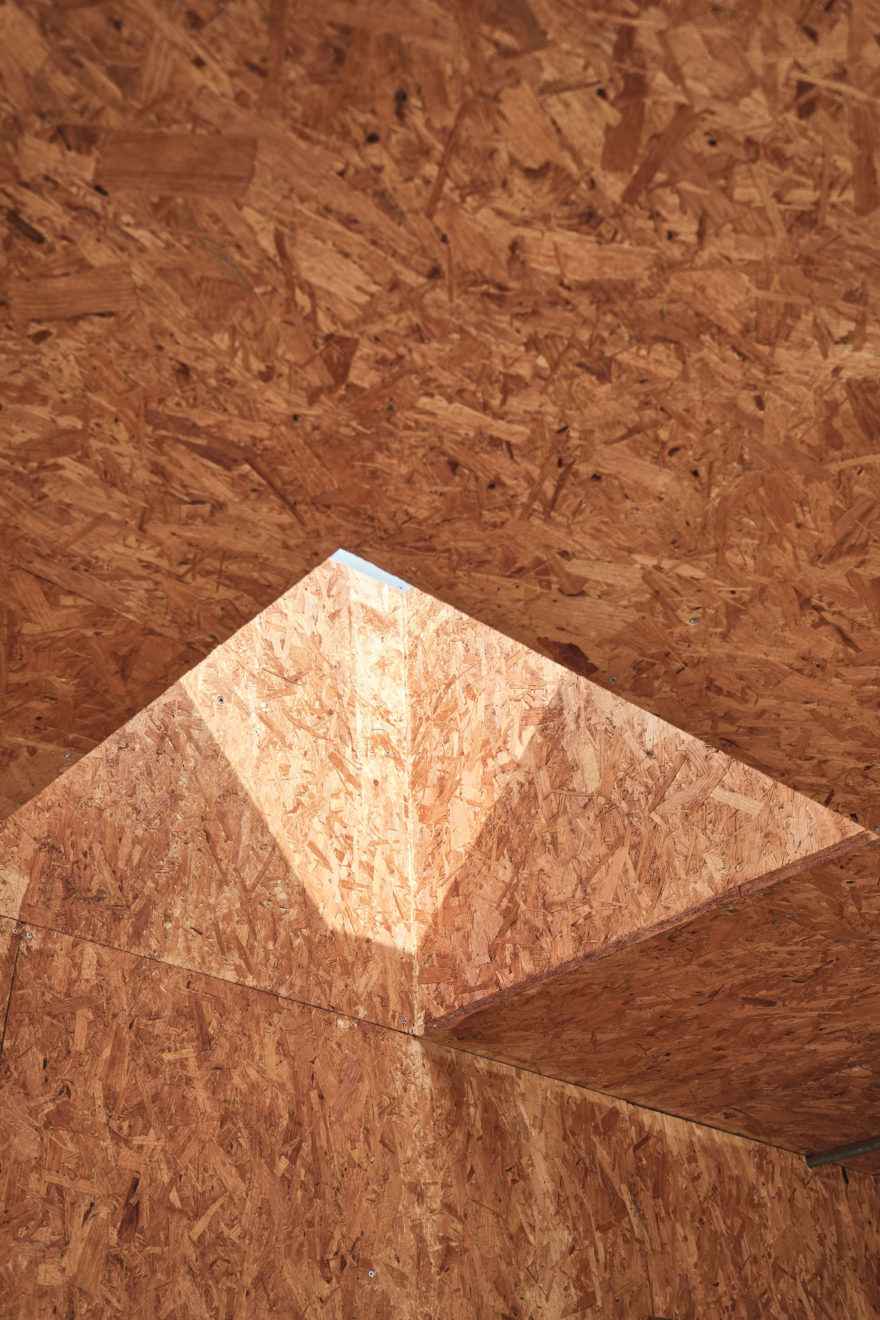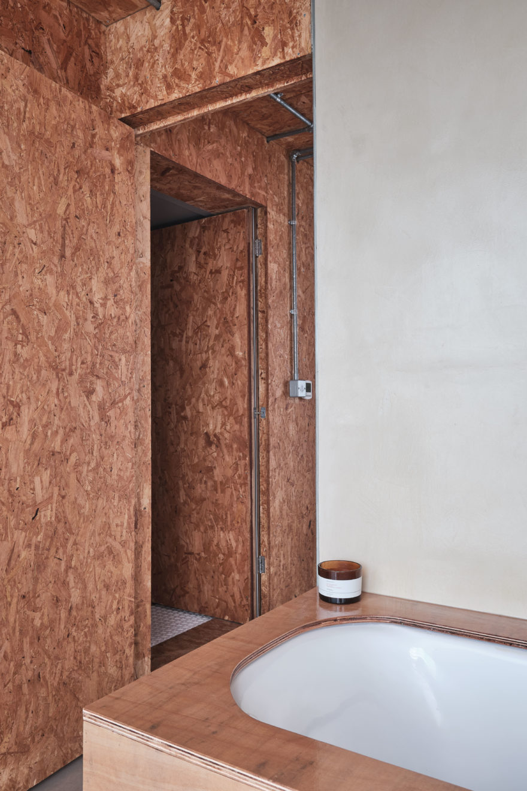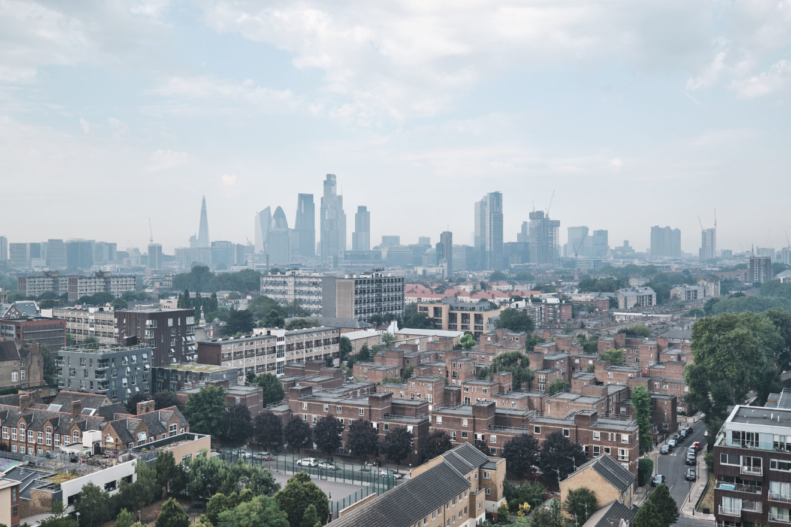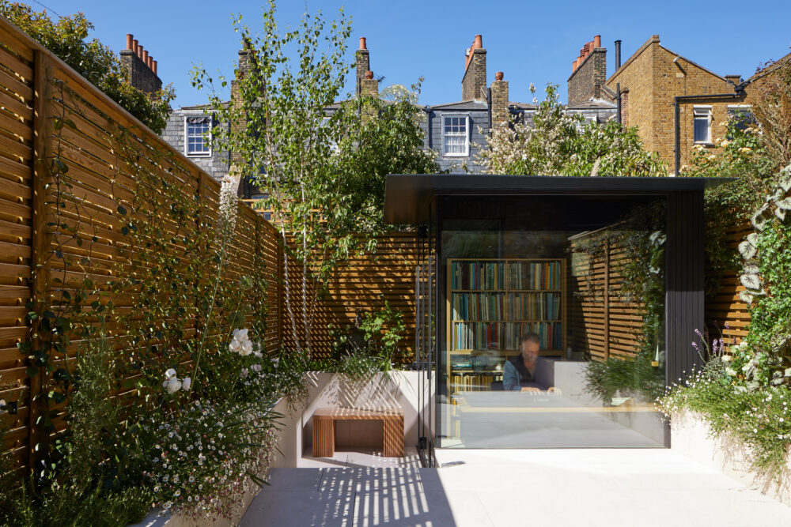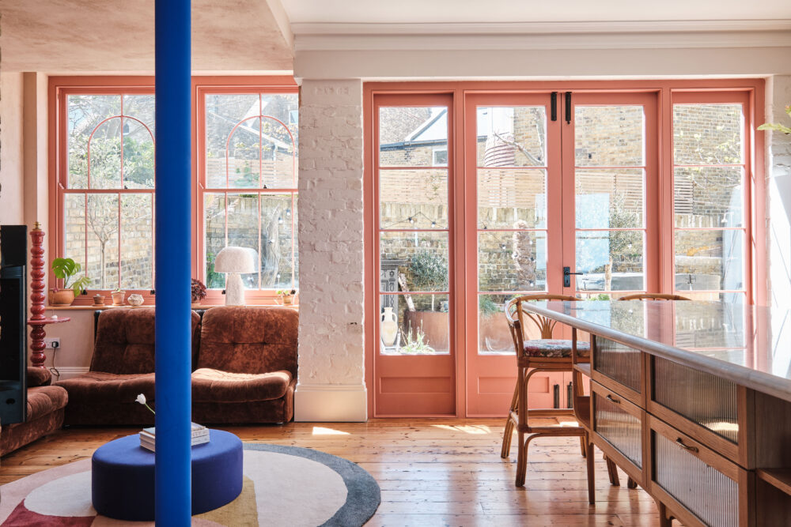The Water Tank, Keeling House by Brian Heron
The chance to buy the wonderfully distinctive Water Tank in London’s iconic Grade II listed Keeling House is a rare opportunity. We speak to the architect (and original owner) behind this staggering self-build conversion, and discover how he paid homage to the great Denys Lasdun.
We moved into Keeling House in 2007, renting a flat on the 10th floor and we loved the building and the area. We had been looking for potential plots for a self-build project for over a year when the disused Water Tank on top of Keeling House came up for sale at auction in 2008. We missed out on it and thought that was the end of it but it came up for sale again in 2009 and fortunately we managed to purchase it.
It was exciting climbing up the ladder into this hidden space on top of the building we had been living in for the past two years. It was dark as the end walls (essentially two huge openings) were boarded up with plywood, but we could see the potential in the two bare concrete boxes stacked on top of each other.
We’re both Denys Lasdun fans, so we definitely felt the weight of responsibility on our shoulders! To bring a redundant part of such an important building into use again was a huge privilege and we worked with the planners and English Heritage to ensure this was done sensitively. The design had to remain within the overall silhouette of the Water Tank, with no projecting balconies or roof terrace. One of the few changes we made externally was to reinstate the original flue – we saw it as a nice way to offset some of the works we had to do to make the space habitable. We spent a considerable amount of time reviewing the beautiful original drawings in the Lasdun Archive, part of the RIBA collection at the V&A Drawing Rooms and we also obtained the original structural drawings from the archives of the engineers, Arup.
Yes, when we bought it there were three months remaining on the existing planning and listed building consents, which had been obtained by Munkenbeck & Marshall in 2005. We thought it would be a relatively simple paper exercise to extend the existing consent but with planning regulations having changed in the intervening years, it took us until 2012 before we obtained the new planning and listed building consents.
We wanted to make the most of the space whilst also optimising the daylight – it’s quite rare in central London to find a space so high up which benefits from views and light from two sides. So we knew that the kitchen and living room would work best being open plan and we tried to free up as much of the glazed area as possible. The staircore is the continuation of the original staircore below but it becomes private, connecting floors and providing valuable storage space, but also providing a counter to OSB-lined walls and ceilings of the main spaces. On the 18th floor, we wanted the bed to face east so we could wake up with the sunrise over London and it seemed a natural progression to have the bathroom facing west. Also, there are not many addresses in London where you can watch the sunset over rooftops from your very own bathtub!
With Keeling House being such an iconic example of British Brutalism, and given the industrial nature of the Water Tank space itself, we wanted to keep that raw aesthetic as well as insulate the space, so we opted for OSB (Oriented Strand Board). It’s often used in industrial and workshop settings and it provides a warm, textural contrast to the polished concrete floors. The exposed conduit and German flat-pack kitchen carries on that same industrial aesthetic and the sandblasted glass (used on both fully glazed elevations) was a planning requirement, to prevent overlooking of the other penthouse flats.
As an architect, being able to design spaces together with your family and then to be able to live in them is a very rewarding experience. There was always a concern in the back of our minds that the space would feel small but living there, with all that light, it felt much larger than a one bedroom flat.
Seeing the sun rise and set again over the London skyline is something truly special. We took so many photographs of the amazing skies; from hot-air balloons flying over Stratford in the early morning light to the warm, red glow filling the whole space at sunset on a warm summer’s evening. The sunrises and sunsets were truly unforgettable.
Bethnal Green is such a vibrant and dynamic area and there are so many great experiences right on your doorstep. From Broadway Market on a Saturday morning to Columbia Road Flower Market on Sunday morning, the green spaces of Victoria Park and London Fields and with Shoreditch, Brick Lane and Spitalfields all within easy walking distance, you really are spoiled for choice. Also, the community within Keeling House itself was always something we valued – we made some good friends whilst living there
View the listing here

