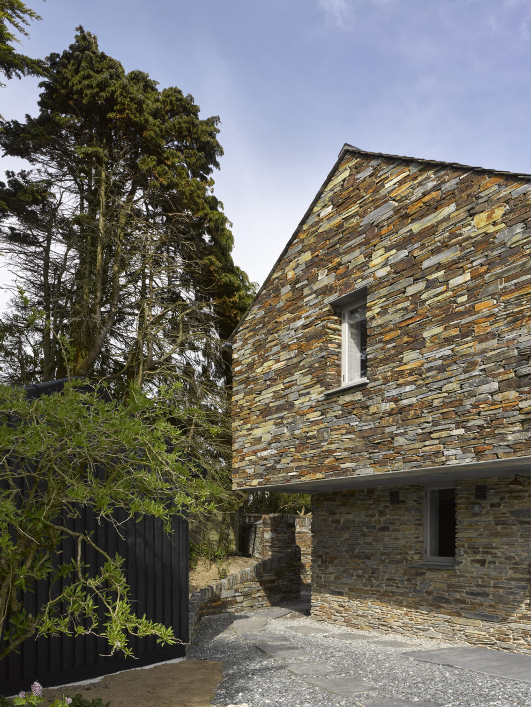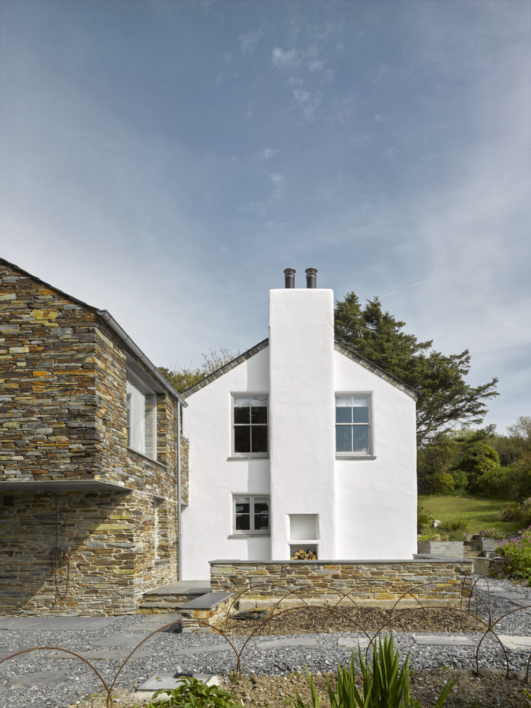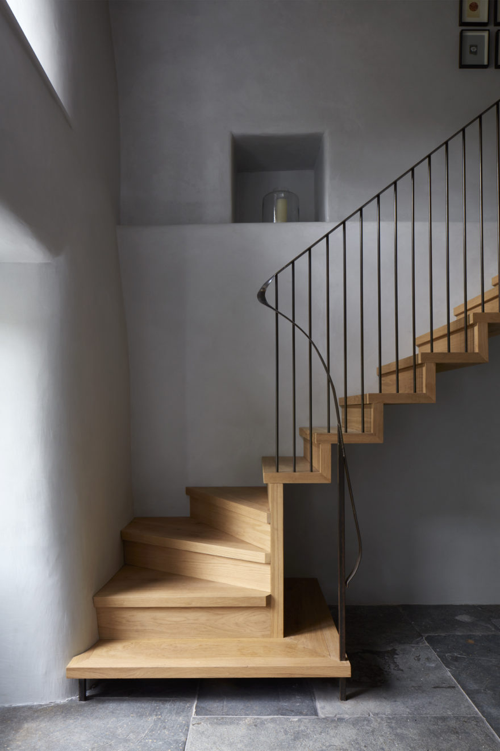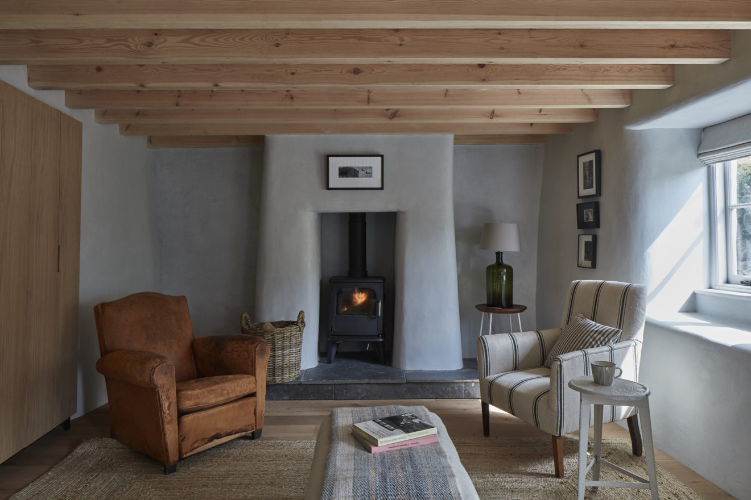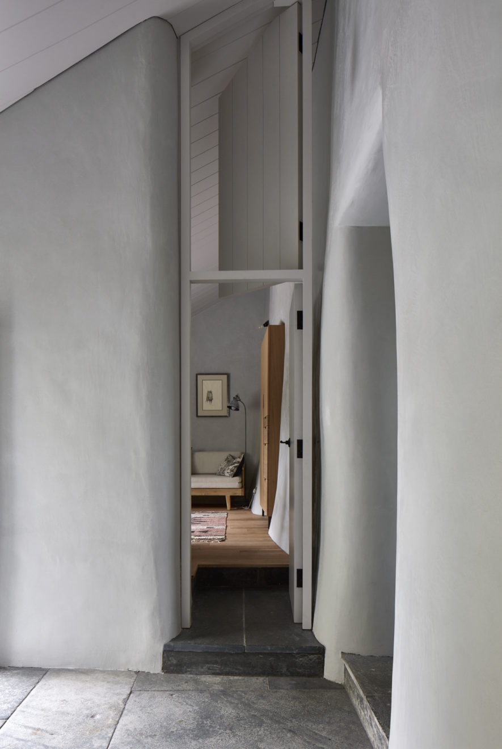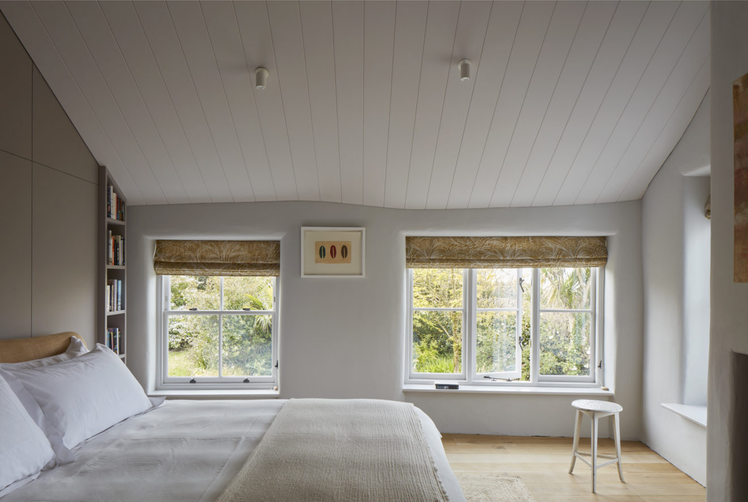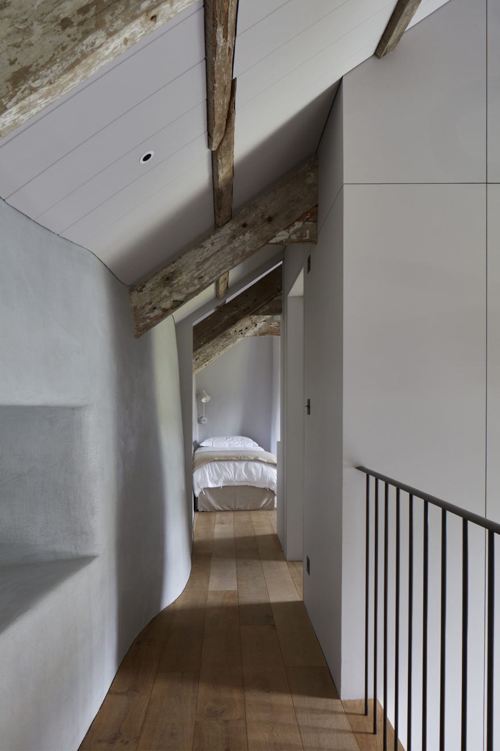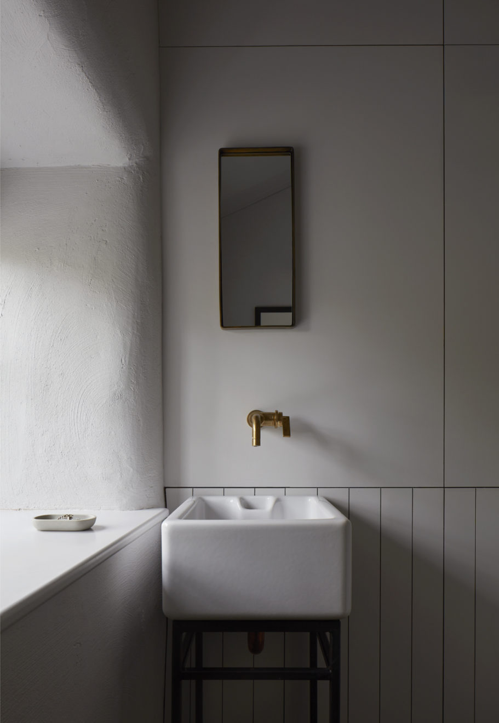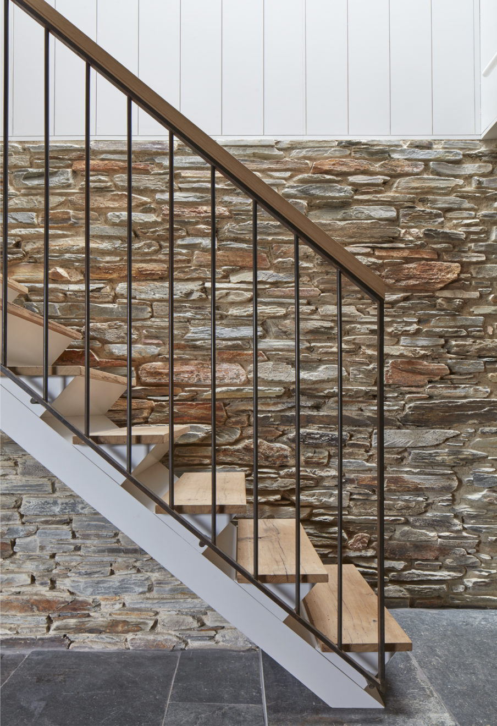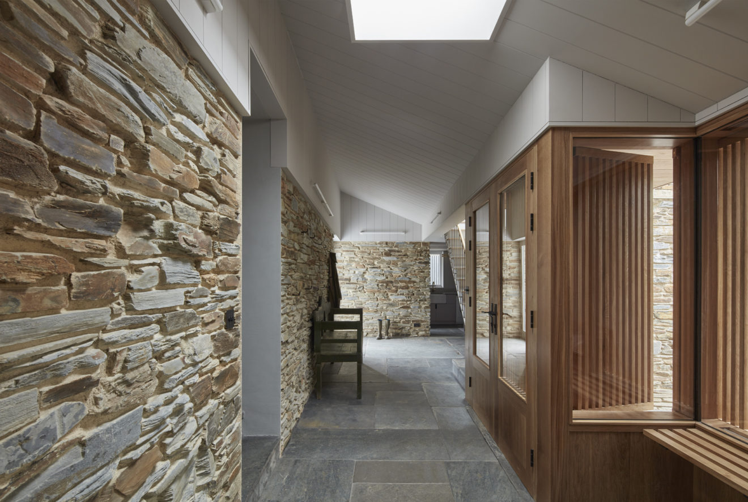Cornish Cottage – where old meets new
The Cornish Cottage is an incredible example of sleek modern sensibility meeting maritime history, with Jonathan Tuckey Design at the helm – an architectural practice renowned for its work with existing (and often very old) buildings. We speak with the lead architect on the project, Ryuta Hirayama, about taking nature’s lead and the joy of finding beauty in the imperfect.
Huddled in the rugged Cornish coastline, about 400 metres from the sea, sits the unassumingly named Cornish Cottage. A striking pair of interconnected stone buildings surrounded with lush views of the hills that sweep down to the dunes below. The home is located in a tiny village with only twenty or so other dwellings, each one standing within their own wild garden plots.
Commissioned by a family keen to escape fast-paced city life, and to cater to their love of the outdoors, this was an ambitious project that took its cues from the landscape’s surrounding topography. According to Hirayama, “They needed a generous, robust space in which to prepare themselves to journey outside, or to welcome them in after a long day in the harsh Cornish elements. Their goal was to create a house that is dependable, reliable, raw; that felt it had risen and grown in congruence with the landscape around it and, that after years of use, it would still be there for many more years to come.”
The original cottage was remodelled to serve as the main part of the family home, while an additional building was formed to sit adjacent to this and is mostly reserved for guests. Kitted out with guest bedrooms, including bunk beds and extra shower rooms, this brand new building is clad (inside and out) with locally sourced Delabole slate – a perfect foil for the stucco exterior of the original cottage that sits beside it.
Meanwhile, an impressive cantilevered guest bedroom, bearing an enormous picture window, hovers over the shingle terrace below. A damp seaside climate meant that good insulation was imperative, so the house underwent a full thermal upgrade, including underfloor and roof insulation, spray insulation to the inner walls, and the installation of a ground-source heat pump in the garden to operate the heating inside the house.
Retention and re-adaptation were two of the primary objectives when it came to renovating the original cottage. With undulating ceilings, curved walls and uneven floors, the main challenges to the project lay in the original building’s long linear form and its warren-like cluster of rooms within. So, the idea was not only to modernise by opening it up and creating a sense of flow, but to amplify certain architectural idiosyncrasies that celebrated the building’s characterful charm.
This was one of Hirayama’s favourite parts of the whole project. “It’s worthwhile retaining certain elements, not necessarily the best functioning but those that enrich modern everyday life, and to rather enjoy the imperfections with gaps between old and new. At times it can seem monstrously challenging to deal with completely irregular shapes, however it can push you to find creative and innovative solutions that wouldn’t have been explored in any other case,” he says.
In the original standing cottage nothing was straight or rectilinear, which proved tricky when the need to introduce new partitions, panels or fitted furniture arose. But Hirayama and his team dreamt up some inventive solutions to these less than ideal scenarios: in one instance, rather than straightening a wall to close a gap with its neighbouring tall stable door, an acrylic panel was fixed to the door, allowing light to flood through while also keeping the original features exposed.
As Hirayama explains, these awkward traits actually serve to enhance the flow, rather than hinder it. “We found those curved and irregular-shaped walls, ceiling levels and window surrounds create a rich context to the route through the house, as you walk around the constantly changing scale (width and height) of the space. The light hitting the curved wall and window surround creates soft and interesting features of the light and shadow.”
Inside, warm sandy tones and rustic textures mirror the natural surroundings, further blurring the lines between the inside and out. Natural rough lime plaster was used on the walls – particularly important in a building of this age to prevent moisture build-up – and timber and slate was chosen for the floors. The slightly varying floor levels throughout the house were maintained to mimic the nearby, naturally hilly landscape on its way down to the coastline. As Hirayama poetically puts it, “The house is, in many ways, a reflection of the sea and the movement of the water; its billowing walls are in likeness to the crest of the tides.”
The original building was unlisted, though positioned within a conservation area which carries its own particular building regulations. Despite this, the property had undergone several alterations over its 400 or so years, and has functioned both domestically and agriculturally, with some locals suggesting that it used to be a fisherman’s cottage.
Jonathan Tuckey Design was keen to draw a link between the restoration work and the ancient boatbuilding techniques native to the area, which worked beautifully – something Hirayama attributes to the collaborative efforts of the client and the contractors. “It was an immense collaboration between the client, ourselves, and the contractors, who brought their invaluable knowledge of the local vernacular and mastery of construction techniques. It was a truly rewarding process to have been all working together on something everyone felt passionate about and very connected to,” he says.
This extensive remodel is yet another chapter in the curious history of this humble seaside cottage, sensitively undertaken by an architectural firm well equipped to tease out its charm and recognise its full potential. “The client approached us with an immense adoration for this old cottage and, once seeing it, with its slanted roofs and pillowy walls, we were also enchanted. We felt a great opportunity in being able to return it to something that revered its history, but also something that could bare a new character.”

