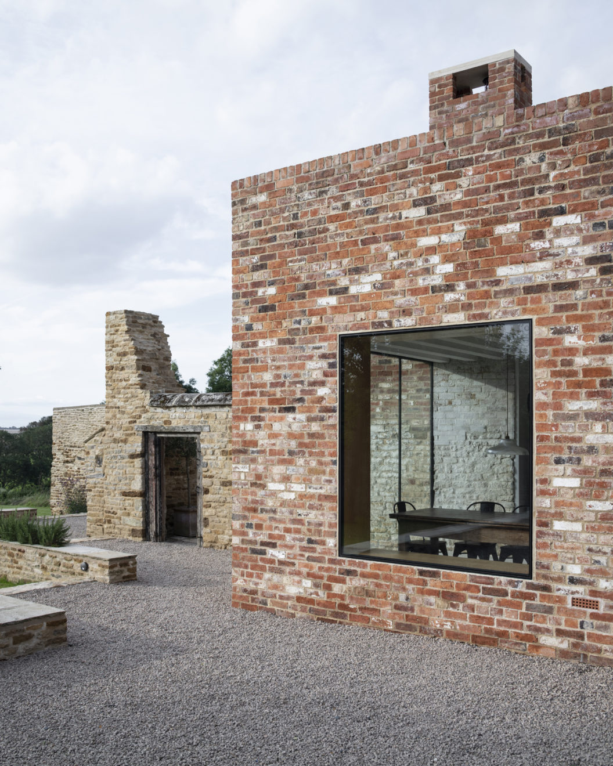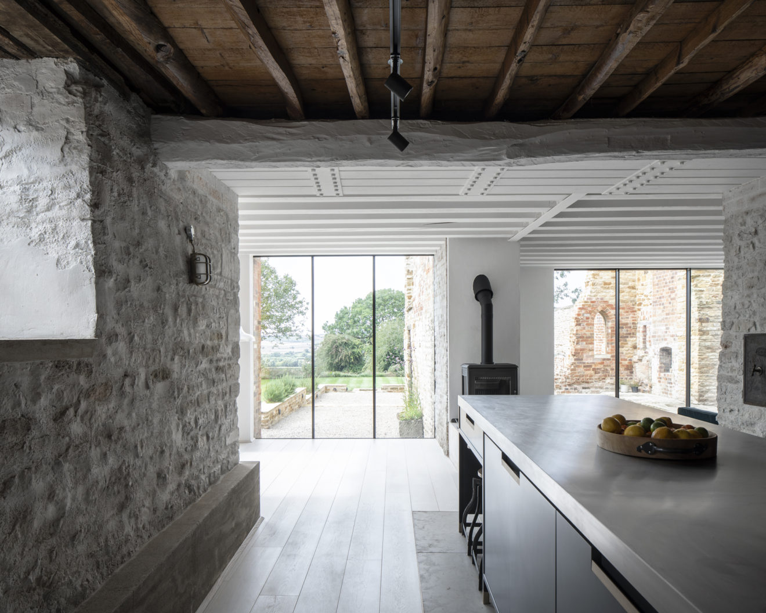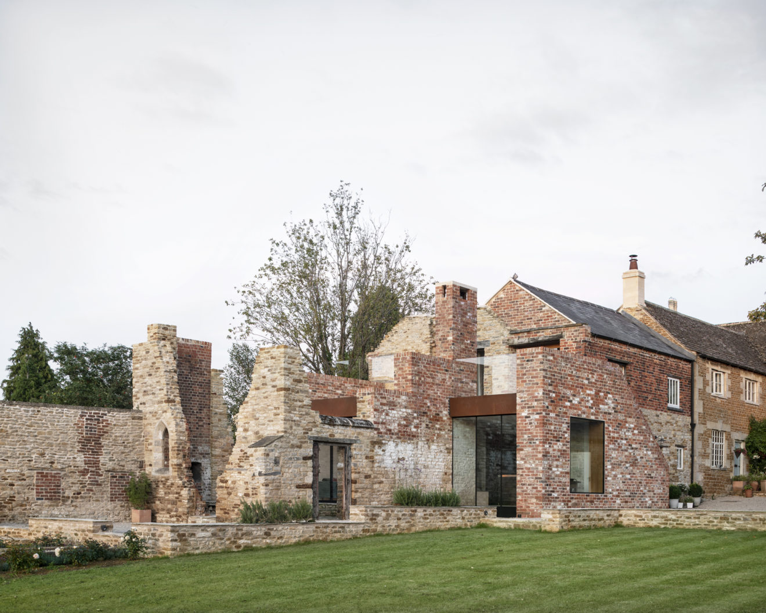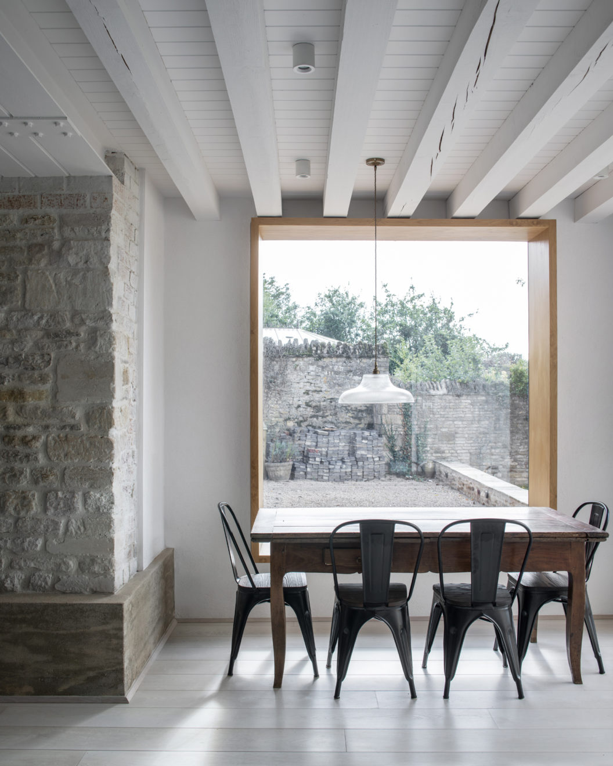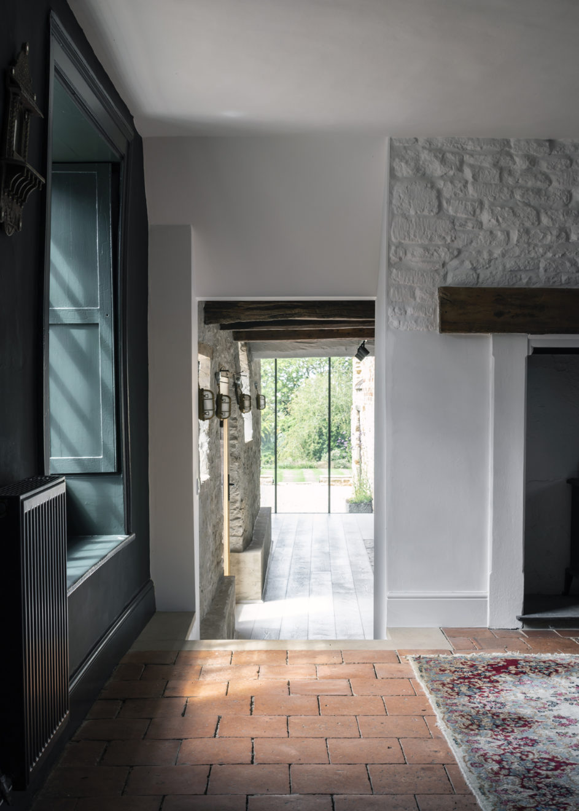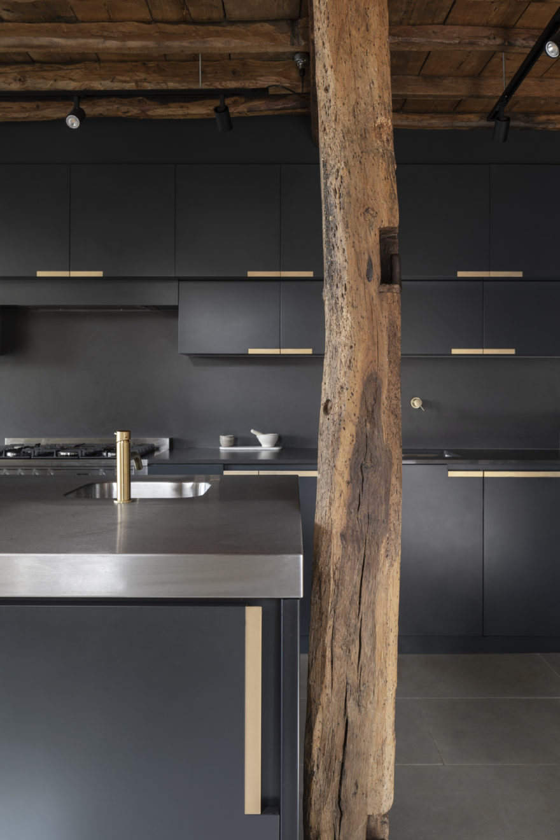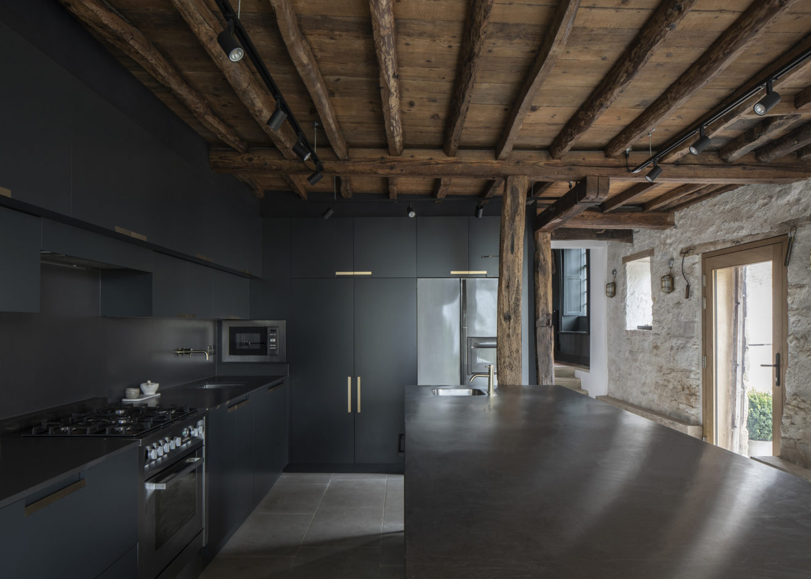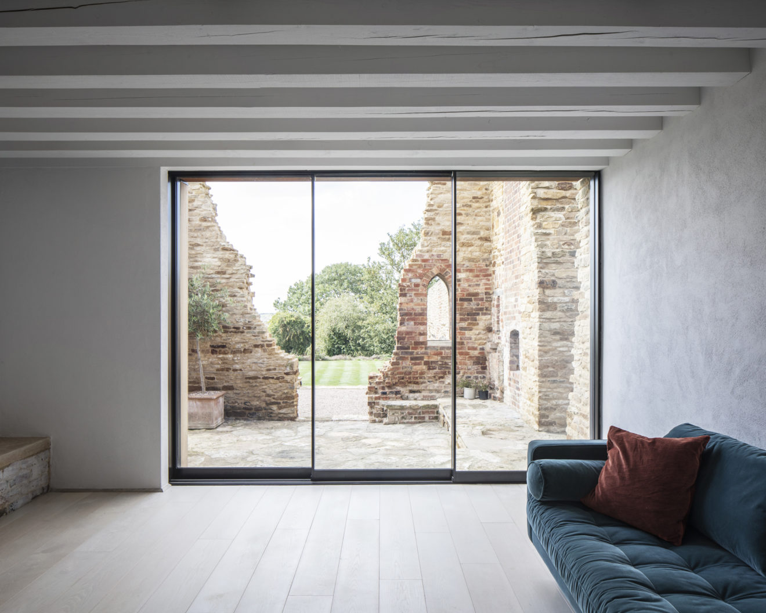The Parchment Works – where old meets new
As part of our old meets new series, we speak to Will Gamble, founder of Will Gamble Architects, about his award-winning Northamptonshire project, The Parchment Works – a home that lays bare the ruins of the past, rising like an architectural phoenix from the ashes.
Perched on the edge of the Welland Valley, with magnificent views of the Northamptonshire countryside, sits the Parchment Works: a 21st-century home borne out of the tumbledown rubble of an ancient parchment paper factory. The site – purchased by a semi-retired couple looking to transform it into a comfortable, modern dwelling – was originally arranged as three separate buildings: a Victorian cottage addressing the high street, an old cattle shed-turned-store-house to the rear, and the ruined remnants of a 17th-century workshop rumoured to have once supplied paper for the royal family.
All three structures, while physically connected, were disjointed with no access from one to the other. The new owners approached Will Gamble Architects, a practice still in its relative infancy (it was established in 2018), though already garnering praise and a clutch of industry merits for its thoughtful, sensitive restorations of heritage buildings. In terms of collaborations, it was a good match, says Gamble: “The husband is a construction project manager and has developed properties for some time, so he had a good understanding of the construction industry, which helped hugely. The wife is a counsellor at the local school. She appreciates quality of space and the positive impact it can have on the people that occupy it, which made for a really interesting design process to be a part of.”
True to form, Gamble and his team set about creating a spectacular living space that celebrated the site’s illustrious past. “Initially the owners wanted to demolish the ruin walls and replace them with an extension – having lived with the ruins for some time they viewed them as hindrance and unsafe – but its listed status meant that this would have been challenging. Instead, we proposed to retain them by ‘building a building within a building’, and delicately inserted two glazed boxes within the confines of the ruin walls,” says Gamble. “With a fresh perspective we managed to convince them that the ruined walls should be celebrated and this became the driving concept behind the entire scheme.”
This Corten-steel framed box extension ring-fences a new, strikingly contemporary kitchen and living space together with floor-to-ceiling glass panels and reclaimed brick. Intentionally built at a single storey high to allow the ruins to dominate the landscape, it also boasts a rooftop terrace to make the most of the sweeping valley vista. The new extension links to the converted cattle shed that now houses the master bedroom suite upstairs, while the more formal reception rooms are to be found in the old cottage building at the front, with additional guest rooms on the first floor here. White-washed oak floors and a monochrome palette lend continuity to the now unified spaces.
Work was deftly done under the watchful eye of an archaeologist. “We had an archaeologist on site during the initial stages of the build to ensure that the building work did not damage the historic fabric of the ruin walls. This slowed the process down but it is a great example of the measures that we take to facilitate preservation,” explains Gamble. This painstaking process of preservation is apparent throughout. “One of the driving principles behind the project was the use of natural materials and celebrating the existing materials on site. We tried to avoid covering up the existing fabric of the building as much as possible so that it could be celebrated,” says Gamble.
Internal stone walls were exposed and washed in lime, and a concrete plinth was cast to form a monolithic skirting, while the existing timbers of the cattle shed were refurbished and left deliberately bare. The Corten steel and glass were carefully chosen as a nod to the site’s industrial past, and to capitalise on the glorious countryside views. “We were keen maximise the amount of glass to help frame views. When you enter the property from the road, there is a visual link from the Victorian cottage, through the converted cattle shed, beyond the ruined walls, and over the Welland valley – it’s spectacular, like something out of a postcard,” says Gamble.
The project was also a tacit lesson in diplomacy for Gamble and his team, who had some sceptical planners to contend with. “At first the planners struggled to visualise this approach but eventually we managed to convince them that what we were proposing was a sensitive solution that would enhance the setting of the listed building, while enabling the owners to modernise the house to meet the demands of 21st-century living.” It was an arduous part of the process that would take almost two years but one that he deems ‘worth all the hard work’.
The team repurposed priceless items unearthed on site, sometimes in unexpected ways. “We discovered an underground bath that was used to wash the animal hides before they were made into parchment paper. At first we didn’t know what to do with it, but we decided to transform it into a water feature that also captures rainwater from the flat roof to the extension, it acts as holding tank – the water is then used to irrigate the garden.” Elsewhere, six-metre-long oak beams were fashioned into lintels above the doorways and an old stable door was transformed into a coffee table. Gaps in the ruins that needed to be closed were done so with stones found in the garden, proving an exact match in colour and age.
As a practice that specialises in sensitive restorations, it was the finer details such as these that Gamble’s team relished in during the build. “It’s a great example of how innovative design can help preserve our heritage assets, although building an extension within the confines of the ruined walls was really challenging both from a design perspective and buildability,” he adds. “We specialise in working with historic buildings and creating contemporary interventions within a historic setting, so this project got us really excited. In some respects, you get two projects in one, especially when you are designing a contemporary extension for historic buildings – blending old and new is challenging but very rewarding when it’s done right.”
Not only rewarding but also necessary, in some respects, to allow the site to enter the next phase in its lifespan – as Gamble explains: “In this country we are blessed with a rich history and our built environment is a physical representation of that, so it is important that we preserve and enhance our historic environment through sympathetic interventions. I don’t agree with conservation that stops a building from becoming a useful asset of its time – historic buildings need to continue to be used and enjoyed and it’s our job as architects to enable that to happen through innovative design that is sensitive to the buildings past.” Meaning, in this case – and no doubt many others – modernisation is preservation.

