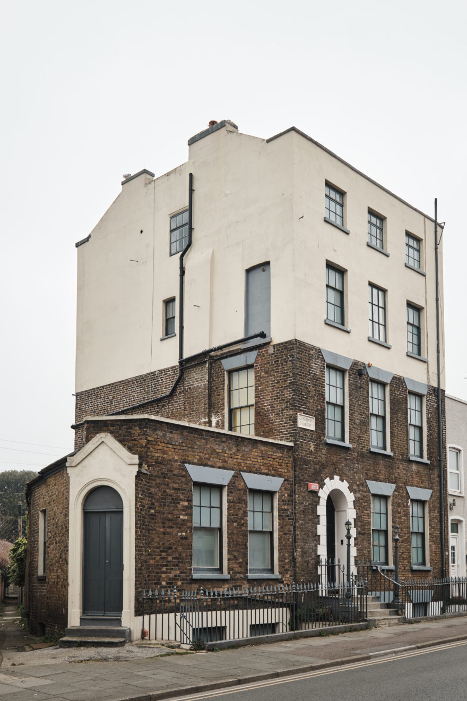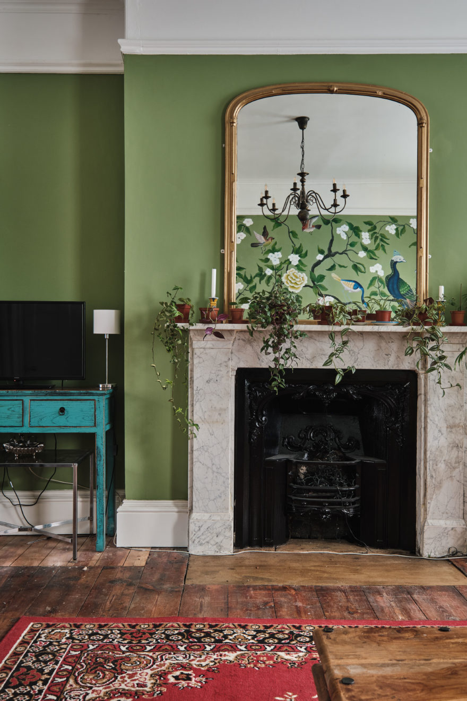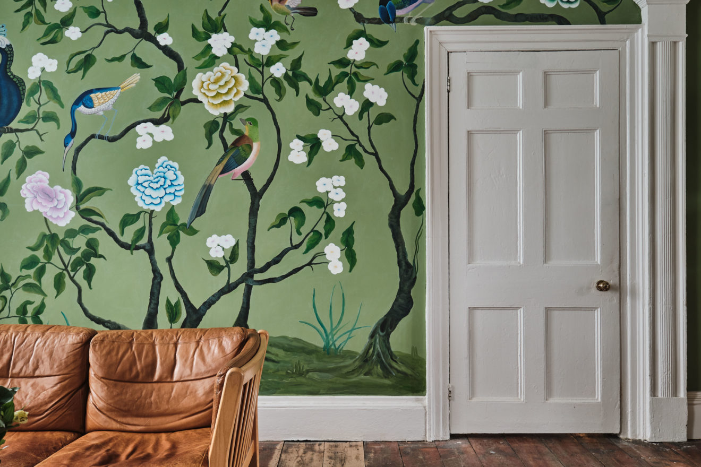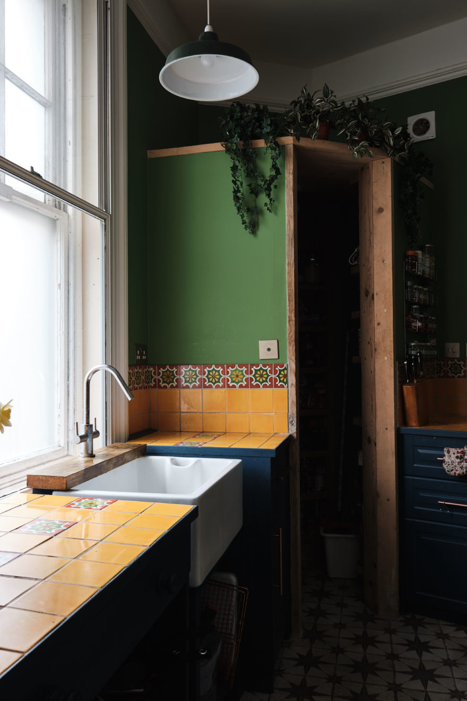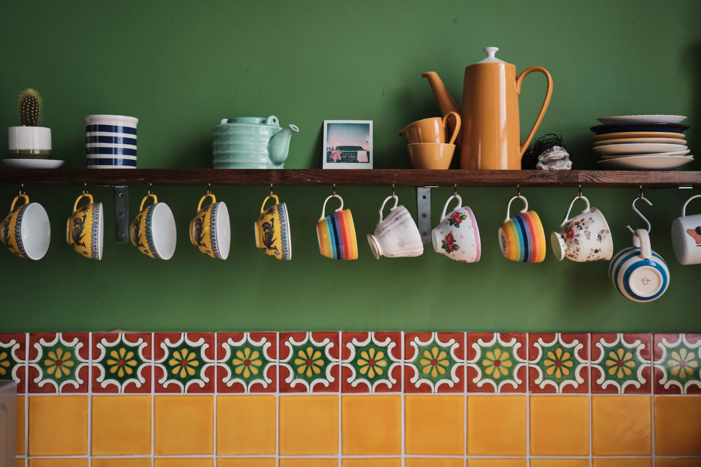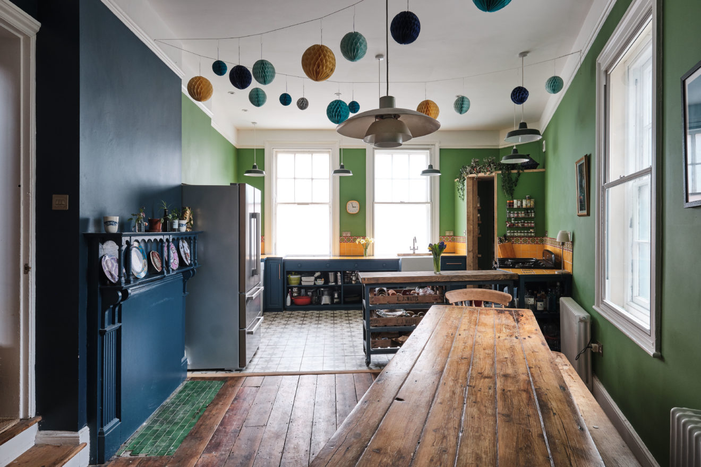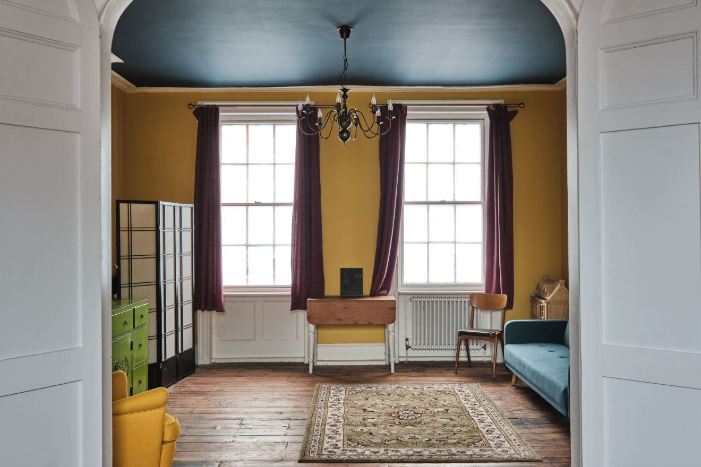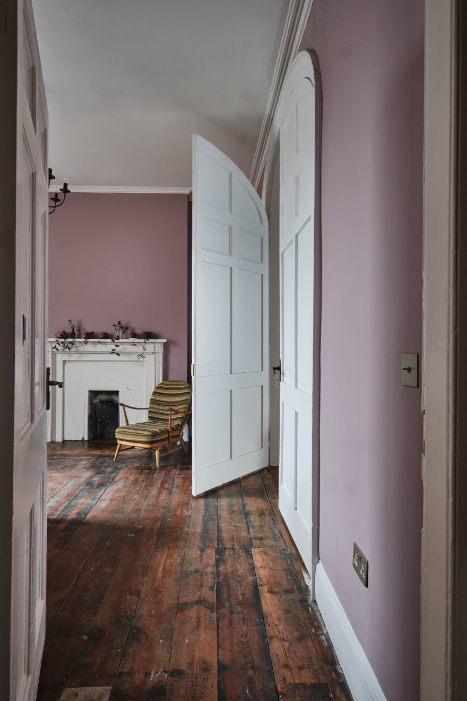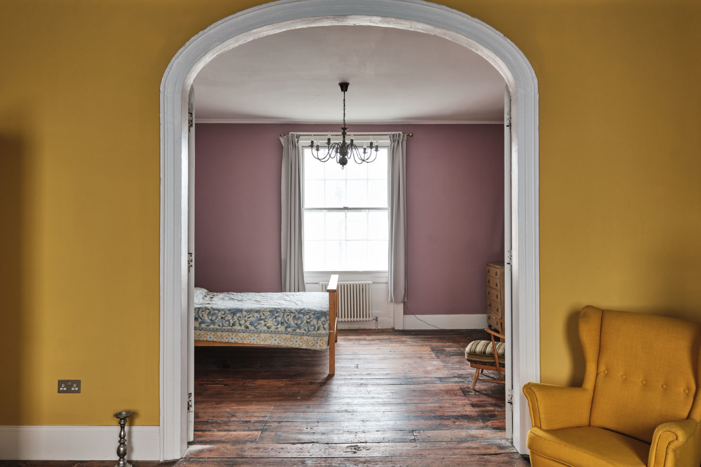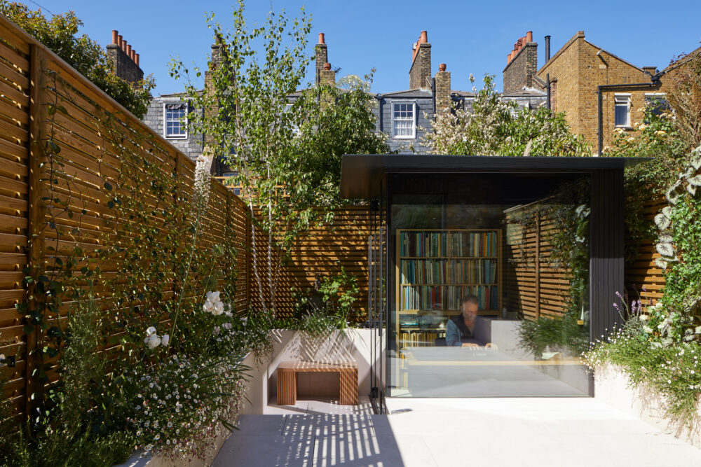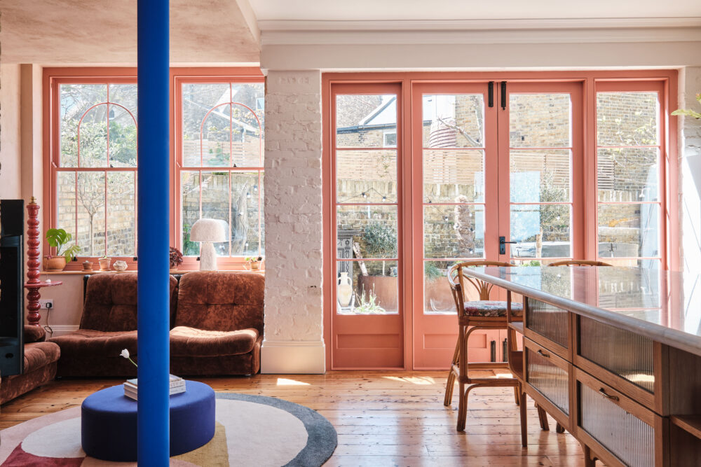Gordon House, Margate
Gordon House on Churchfield Place is one of our newest listings, and unfolds behind its grand Georgian façade a stone’s throw from Margate’s town centre. With almost 5000 square feet of space, it’s a substantial home that’s ripe for configuration in myriad ways. This exciting abode is currently owned by Lucy Lyons, an artist who uses the house as a place to create and share with other artists and makers. We chat to Lucy about Gordon House, the restoration process, and her life living within such storied walls.
The moment I walked through the front door and realised the scale of the house, I knew it was a space that could be shared with other artists and makers. I immediately saw the potential of the house as somewhere that would be a beautiful home and an inspiring space to share with others.
The house was not in the greatest condition. A lot of stud walls had been added and all the extra rooms had been turned into bedrooms, as the previous family fostered a lot of children. There were also bathrooms that had been built in a rather haphazard fashion – with some very inventive plumbing!
I know the building was part of the Church grounds and, like other houses of this size and time, would have had servants living on the top floor and a huge kitchen in the lower ground floor.
It had been a school before becoming ‘Rob Roy’s Cripples Holiday Home’ in the 1900s. In the late 80s it was bought by a family who ran a Christian charity. Whilst away for a long visit to Kenya they rented the property out and in 2008 the police raided it to find it has been turned into one of Kent’s largest cannabis factories! The family were blameless and returned to run their charity and foster home from Gordon House, until we bought it in 2017.
There have been some interesting discoveries in Gordon House. Probably the biggest surprise was discovering the remains of the archway and top of the door panels on the first floor. This had been hidden behind walls of a bedroom and a narrow corridor that separated other bedrooms and the bathroom. The strangest discoveries were quotes from the Bible we found after stripping back layers of wallpaper and layers of polystyrene glued to the walls. Daubed all over the original plaster in thixotropic paint were huge letters of religious sayings, and more.
The different floors have distinctive identities that lend themselves to a breadth of uses. The top floor has become a shared, dorm-style space for artists in residence to use, the second floor is more of a traditional family space, and the first floor is like a suite, with the huge connecting double doors (which had been carved up with stud walls into five narrow rooms). The ground floor reception room had been two rooms and we felt returning it to one room – with the original archway spanning – it would bring back the proportions and elegance it once had. We have used it as a lounge and library, but also to host live performance art events and small art house theatre events. The lower-ground floor had been bedroom and office spaces. It felt right to open it up and create an exhibition/project space and studio. Knowing the space can be accessed from its own front door without entering the main house made it perfect for curating events and sharing it with other artists.
As we had made a firm decision to restore rather than renovate, I did look at original Georgian colours. I found many of them didn’t quite work but they inspired me to consider good colours. Again, the identity of each space helped inform my choices and I wanted to give each space its own unique voice. We didn’t change our minds on any of the choices, which surprised me.
The lounge. It catches the light from the front in the morning and in the evening there’s a beautiful glow at the back of the room. I often sit there just enjoying the feel of the room. I also love the way the light changes in the hallway and through the stained glass of the vestibule.
The people. I have had the joy of making friends with business owners, artists, retired people, and families – some who grew up here and have always lived here, and others who arrived more recently. I am a lecturer at The Margate School and I love working with the staff and students there. It’s an important part of the Margate community.
The sense of space. Gordon House has a very large footprint but feels cosy and welcoming. I will miss being able to have that many people in my home at once, and the space to offer opportunities to others to be inspired by it.
Gordon House was made to be full of people, so whether it’s artists in residence, friends, or our daughter’s friends coming to stay, there are usually people staying in the house. The kitchen is central to the house and I love cooking for everyone.
If I’m not hosting lots of people in the house, I love walking along the beach, swimming (when it’s not too cold!) and going to gigs, gallery openings, pubs and singing in the local choir. We go to the cinema a lot, especially to the independent cinemas nearby in Westgate and Broadstairs.
I really hope the house will be a fantastic home for another creative family, who will continue seeing the potential and spirit of Gordon House as a welcoming space to share with others artists and makers.

