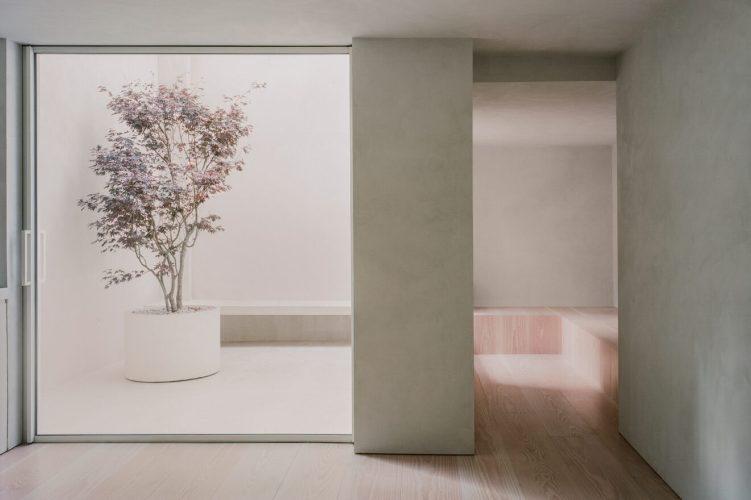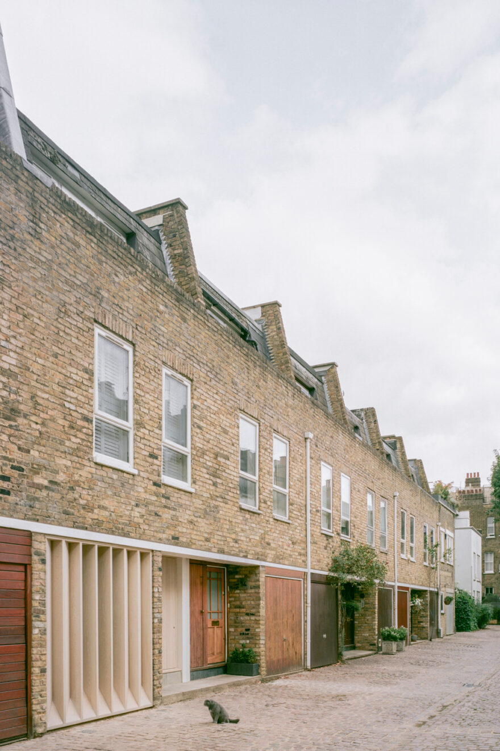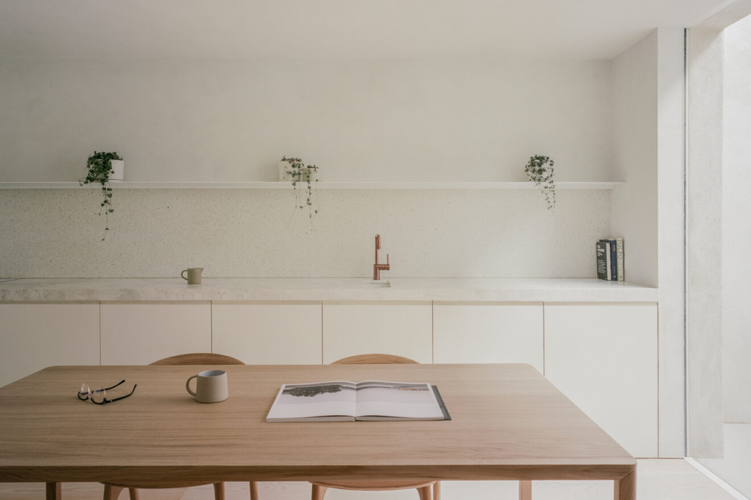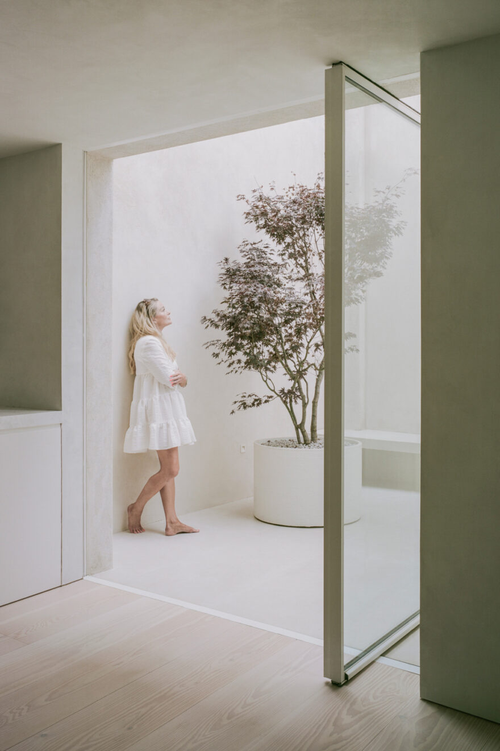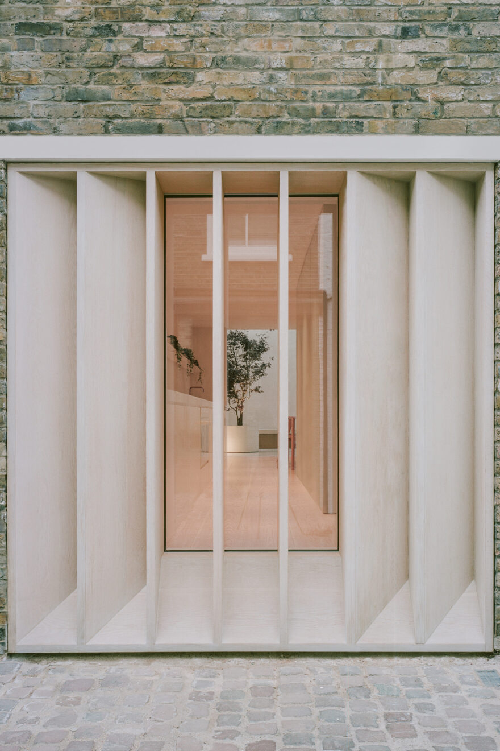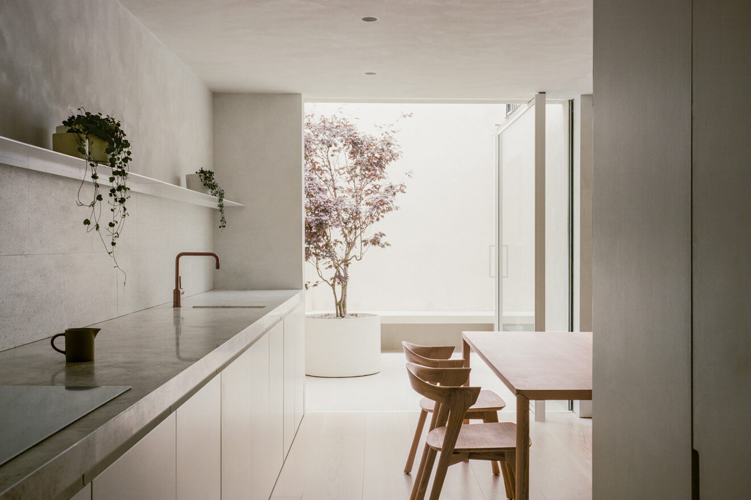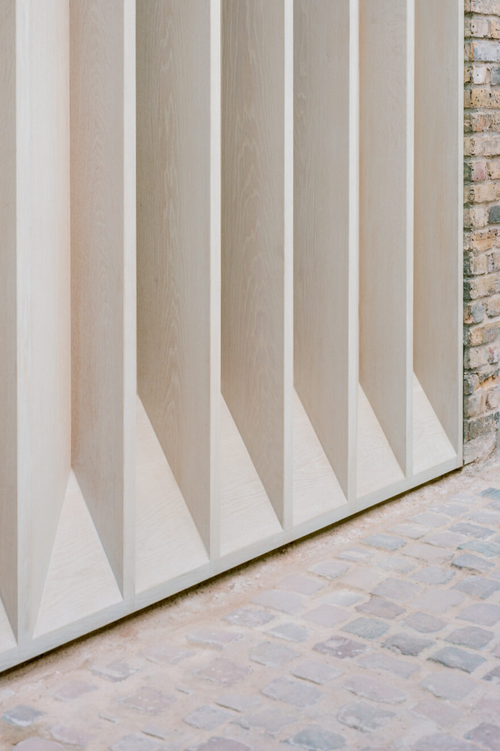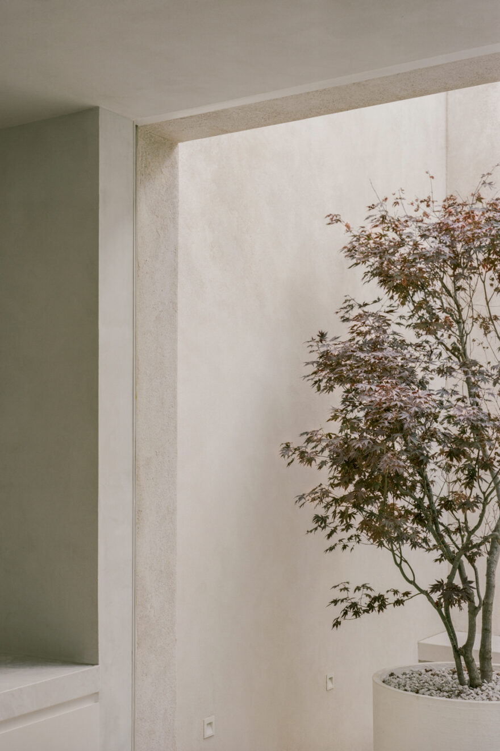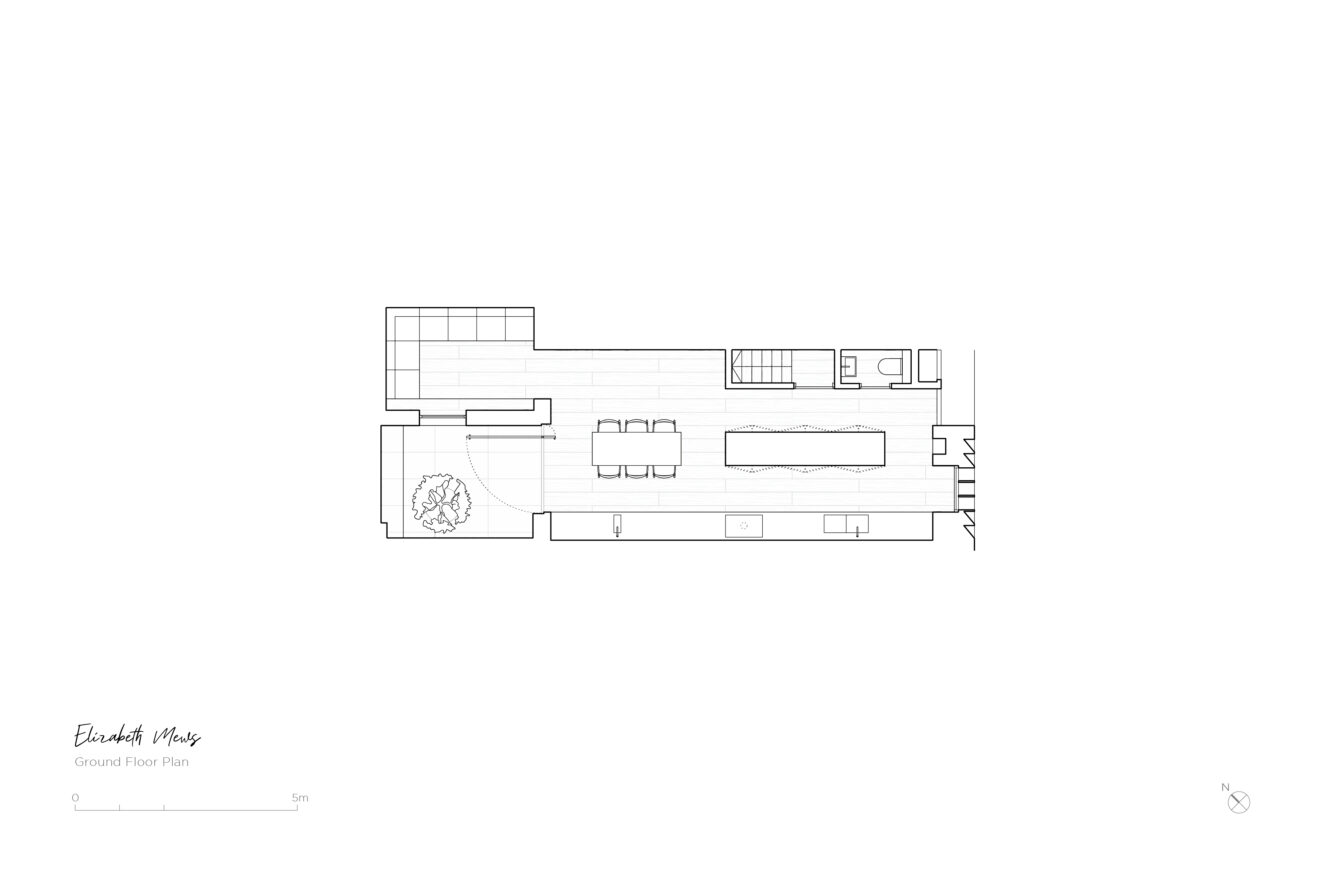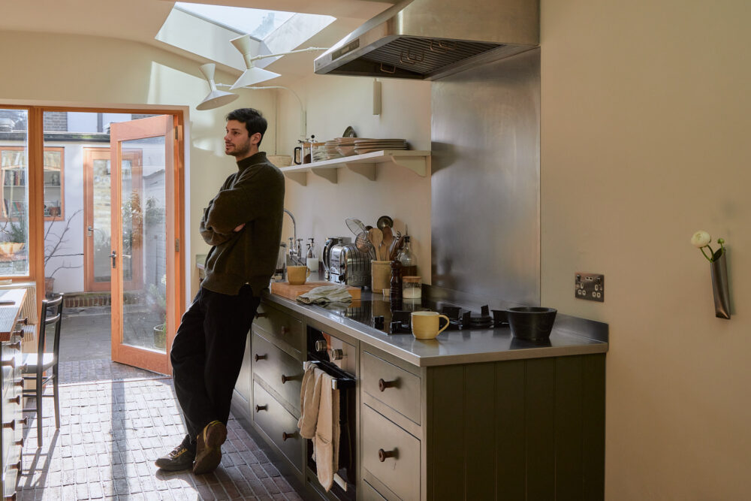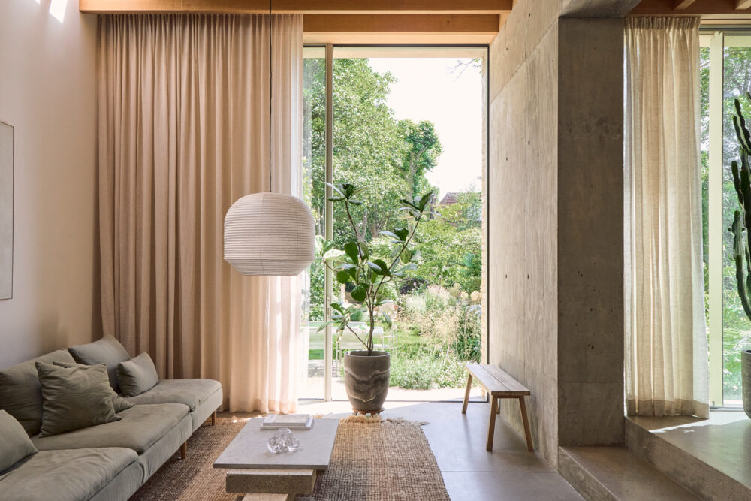A Modern London Mews House by Trewhela Williams
If you’re looking for inspiration on how to transform an old mews house into a modern and stylish living space, then look no further than Elizabeth Mews by Trewhela Williams. Located in the Belsize Park Conservation Area of Primrose Hill, this modern London mews house is a prime example of how a garage conversion and ground floor refurbishment can create a stunning and functional living space.
The design team at Trewhela Williams recognised the potential of the space by integrating the former garage into the home, creating much-needed habitable space and enabling an upgrade to thermally efficient construction. The opening of the frontage improves aspect, admits daylight, and enables cross-ventilation, making the previously detached and thermally compromised rooms now airy and bright.
One of the standout features of the house is the former garage door, which has been reimagined as a finely crafted oak-finned composition. The chamfered finned arrangement serves a functional role in reconciling the competing considerations around daylight and privacy screening. The detailed design resolution was developed through a series of workshops with the woodworking team, resulting in a sculptural simplicity that evokes the wood sculptures of artist Donald Judd.
The interior of Elizabeth Mews is just as impressive as the exterior. The minimalist spirit runs through a calm, contemplative interior defined by tonal and textural nuances that help the space to read as a uniform whole. Central to this is a specialist Danish plaster, which unifies walls and ceiling with a fabric-like surface suggesting undefined textiles. The galley kitchen expands into a dining area, before contracting into a snug beyond, creating a flow that is both functional and visually appealing.
Colour is used sparingly, but with precision. The rosy warmth of the Douglas Fir is complimented by the brushed copper accents and the mottled burgundy leaves of the Acer. In the Autumn, the leaves momentarily turn a deep red before they fall. The tonal harmony of these composite parts work together to form a hazy serenity and calm backdrop for the Acer to come to the fore.
The design team also paid close attention to the exterior space, creating a lightwell drawing in daylight to the rear of the property. The space is loosely structured by a pair of simple geometric forms: a planar bench and cylindrical pot. The bespoke pot is handmade from Ecocrete, a recycled cementitious based material, in a bone white finish with lightly brushed strata and topped with white limestone chippings. Low-level wall lights are discreetly recessed and powder-coated to match the plaster.
The result is a beautiful and functional living space that respects the established fenestration order of the mews, while offering a quietly dignified evolution of its character. Camden Council’s Conservation Department was supportive, and the hope is that the project sets a positive precedent for other neighbours to follow suit with their own garage conversions to continue the incremental revitalisation of the ground-level street scene.

