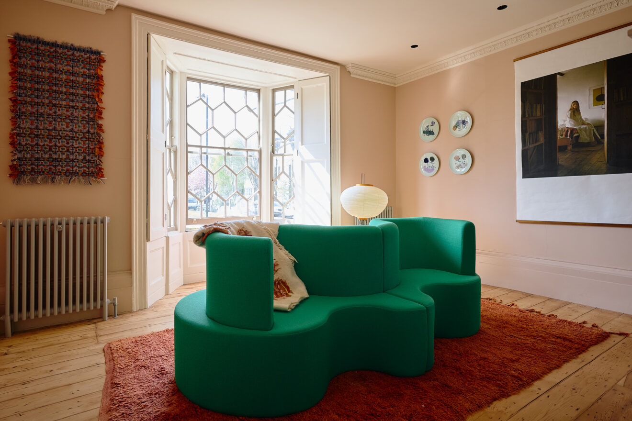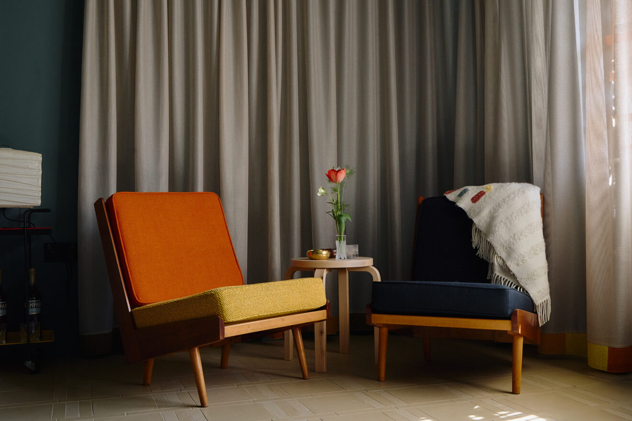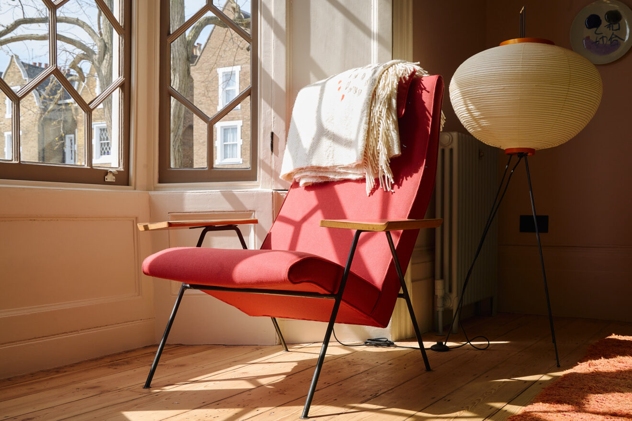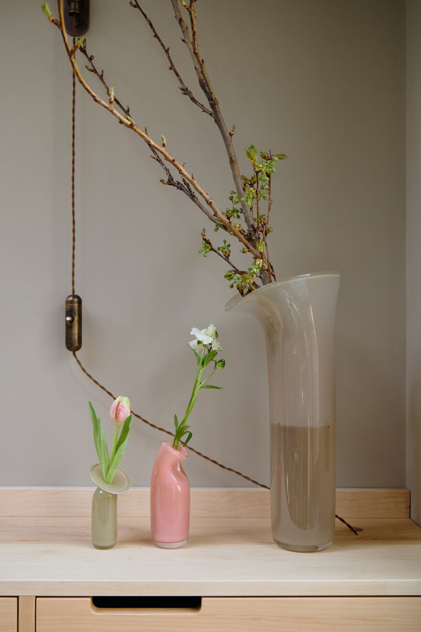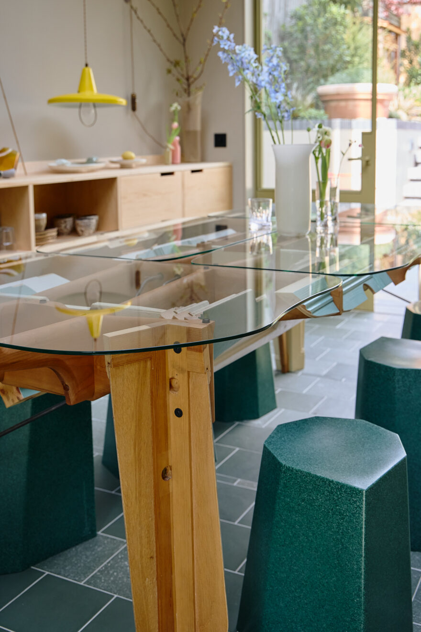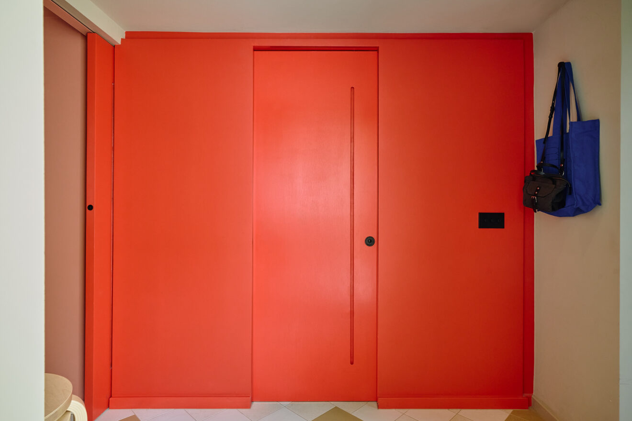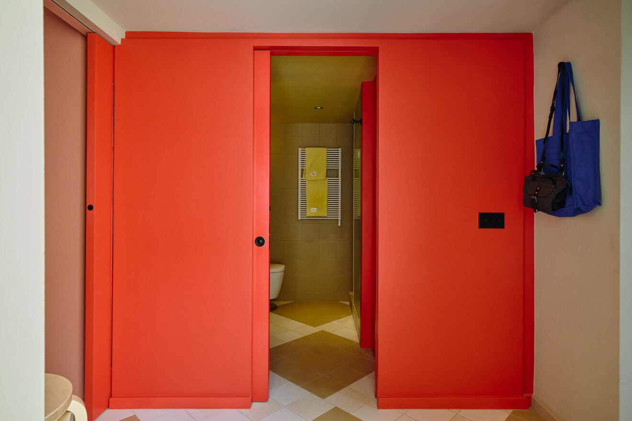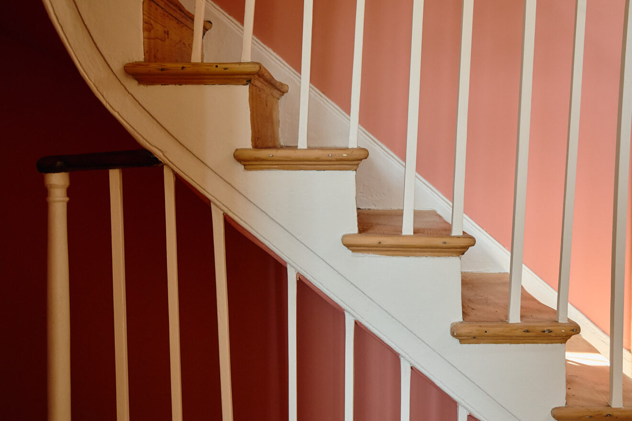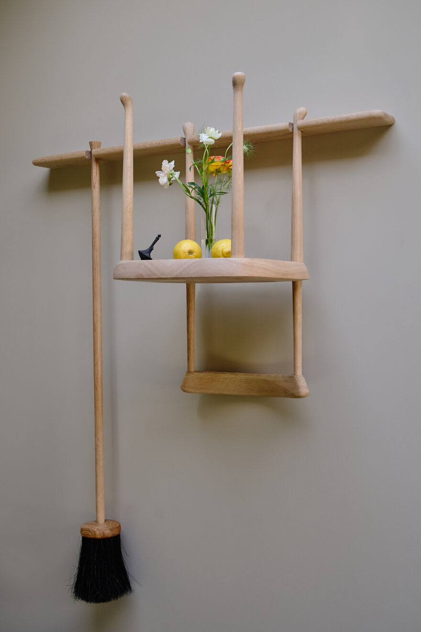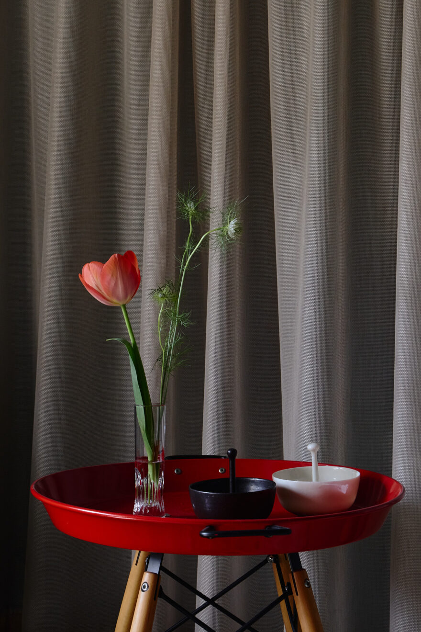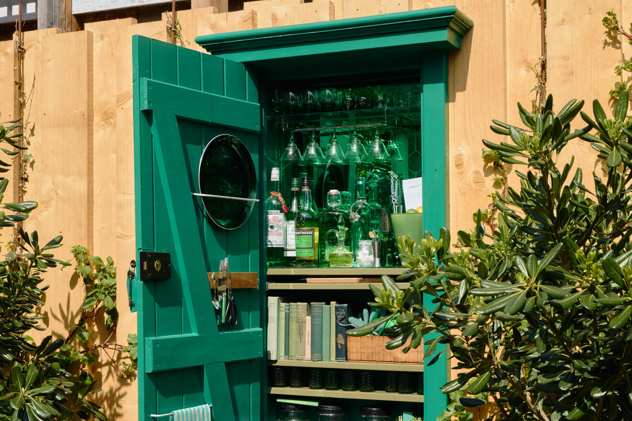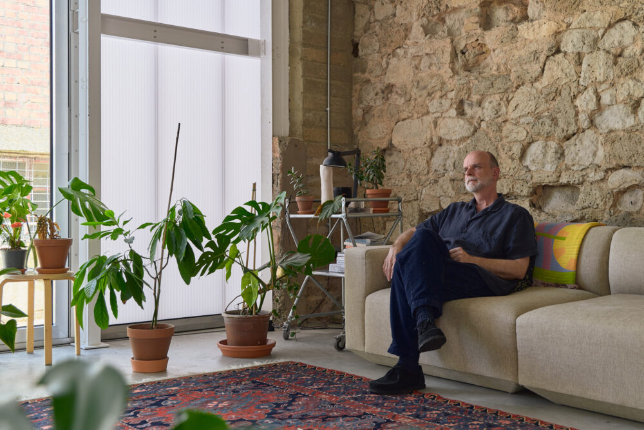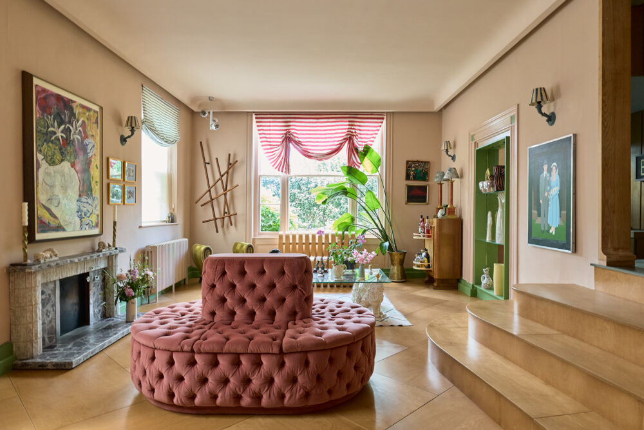An Aesthetically Elevated Home Packed With Personality
Words by Darcie Imbert
Stepping into Irenie’s home, a Neo-Jacobean building dating back to the 1840s, is to enter a fantastical realm where historical architecture and contemporary design are in constant conversation. This space has been reimagined as a living wonderland that wouldn’t seem out of place in a Lewis Carroll novel; it serves as both a fertile backdrop for ideation and a tangible expression of “breathing life back into found spaces”, as Irenie puts it.
Her initial encounter with the house was marked by the captivating interplay of light and shadow through its generous windows, and the inherent potential of its original features. Early sketches, one peering through a keyhole and another focusing on the lower ground-floor tiles, hinted at a vision to unveil the home’s hidden character while exploring themes of scale, thresholds, and illusion.
This home is a physical manifestation of Irenie’s creative practice, which she defines as the pursuit of the undefined. Her work fluidly spans interior architecture and product design, a dynamic approach where the nature of each project is an exciting unknown. Colour plays a pivotal role in her process, as does the act of unlocking the potential within pre-existing spaces and, at its heart, the art of storytelling.
Her home stands as a living, breathing testament to these guiding principles: a carefully considered marriage of the building’s historical integrity with contemporary interventions driven by collaboration. Now for sale, take a tour of this impressive home via this chat we had with Iriene that covered everything from the poetic power of light and shadow, to playful design inspired by Wonderland, to the rich cultural threads woven through her Irish heritage.
The Neo-Jacobean architecture from the 1840s played a significant role. As I revealed the house, I noticed the curves in the external brickwork, the fireplaces, and subtle curves within the staircase and behind the Grade II-listed cupboards. We reintroduced these curves during the renovation to continue the narrative, piecing 2025 and 1840 back together. What initially drew me in was the windows, and I wanted them to be the hero in each space.
Each window casts incredible shadows that change seasonally. Having been in the house for over a year and a half, I’ve seen how the shadows dance around the space, sometimes taking on a double shadow. It’s like a constant friend that travels throughout the house. By keeping the cornicing away from the window elevations, we allow the windows to breathe because they are the strongest character for me.
Alice’s Adventures really informed the narrative of the space. It influenced the utilisation of old furniture pieces , for example, an old bookcase in the library has been transformed into an incredible table by Rio [Kobayashi]. We also created a glassware collection with J Hill Standard. During the excavation for the extension, we found four glass items – a jam jar, a milk bottle, an ink bottle, and a medicine bottle – which reminded us of how life was simpler. We focused on the milk bottle and, playing with scale and colour, created a series of four vessels that sit within the idea of the milk bottle and forming togetherness. They range from a very small little vessel right up to a very oversized vase.
As you go downstairs, in what was the old bathroom, there’s a big red box with two sliding doors. For me, this is like a secret area. You can look through a little keyhole, which plays with illusion too. This inserted box allowed for a bathroom with a shower and a laundry space, bringing back essential functions. The box presents itself in a shrunken size, as if stuck between 2025 and the past.
Storytelling is inherent to my work. I can’t really do a project without telling a story. It felt natural to challenge what was there with every artist or collaborator who came in. Even when it came down to the tiles with Domus, it allowed for the connection of the old and the new. Pushing boundaries and playing with scale, like oversizing and juxtaposing tiles, is part of that storytelling.
The colour story began in Norfolk when I saw incredible paint samples from Fenwick and Tilbrook. I approached them about partnering, and they agreed on the condition that we could create a bespoke colour. I worked within their amazing palette of chalky colours, and I love pushing the boundaries with colour. The first colour I loved was Vintage Peony. Since this was an experimental project, I could test things more freely. We kept the palette to about seven colours in total. The use of colour is playful, but it all works harmoniously, often on an axis, where you see a colour in one space and it reappears elsewhere in a different scale or context.
After mixing lots of colours at Fenwick and Tilbrook, we finally got to this amazing colour. We called it Rosa Red after one of the rose bushes in De Beauvoir Square, which also nods back to Alice’s Adventures in Wonderland.
My Irish roots — and a nod to Ireland — are always important in my work. There’s always a reference back to home and to the makers. Working with people like Yvanne of the Tweed Project was important, as was collaborating with Irish artists and friends.
I met Dee Morgan-Smith, an Irish curator, during the project. She curated a show called “Preserved In” when the house was lying derelict, which brought over Irish artists and allowed us to come together. After the show, we chose works that would fit within the different rooms. For instance, the Fergal Styles shoes sit above Tracey Newell’s shoes, which incorporate fabrics from the original curtains.
The Upside Down Collection was born from a conversation about creating a chair on the doorstep just outside. The idea was to have chairs off the floor, visually, but it also goes back to the Irish Ceilidh dance. In a Ceilidh, the floor is cleared, and chairs are stacked or hung. This often involves a Broom Dance. So, the story grew, and we decided to create a broom and an upside-down chair.
The collection had to be made by someone in Ireland, so we were introduced to Michael Murphy of Nonviolent Cutlery. Working collectively, we created this collection using hundred-year-old oak. When the chair is upside down, it acts as a shelf, and the underside reveals the craft of Michael’s hand.
The lower lounge really surprised me. The vision of having the curtain and fabrics wrap around you turned out better than planned. Most people love that room; the light is incredible. The most serendipitous moment was realising that when the fabrics are over the windows, the texture of the fabric and the translucency layer on top of the existing shadows – that’s pure magic that couldn’t have been planned or foreseen.
I hope people see how you can have fun with restoration and interiors and be bold with furniture placement. Collaboration is also key; it’s the only way I work, and I think it’s incredibly important. Ultimately, the house has been brought back to life; it’s a happy place that’s breathing again. It pays homage to the past while being ready for its next chapter in new hands.
A Living Wonderland by Irenie Studio is For Sale exclusively through Aucoot. Email [email protected] for a private link to the details.

