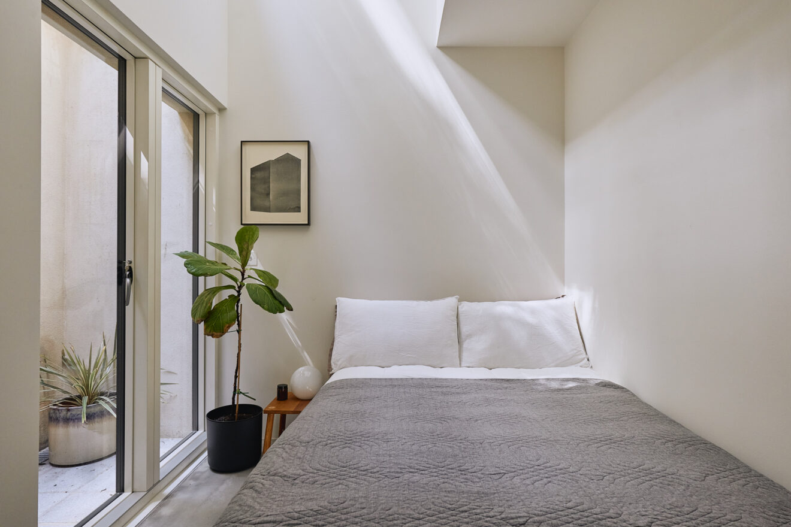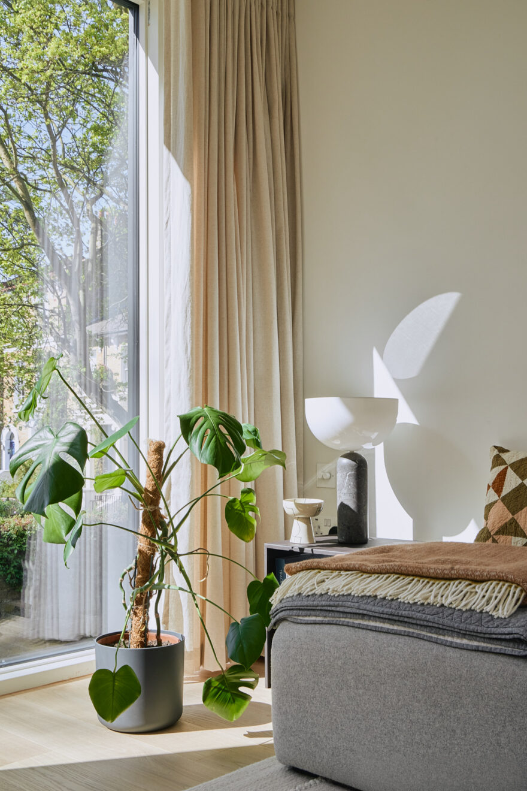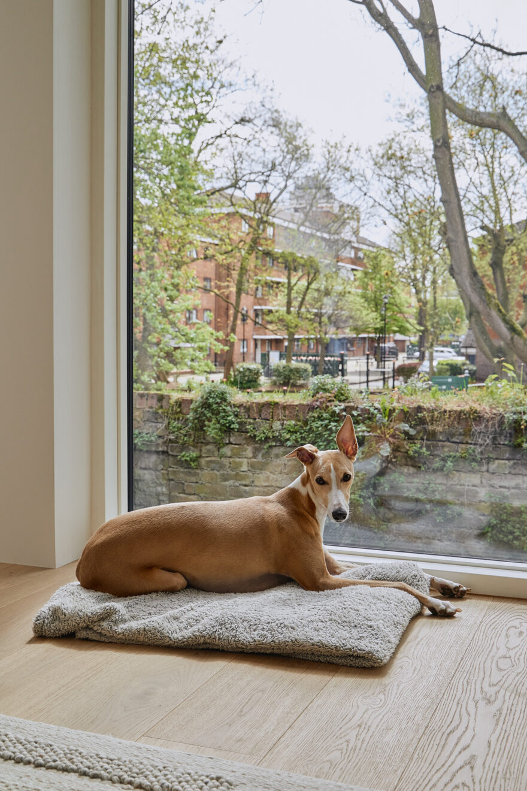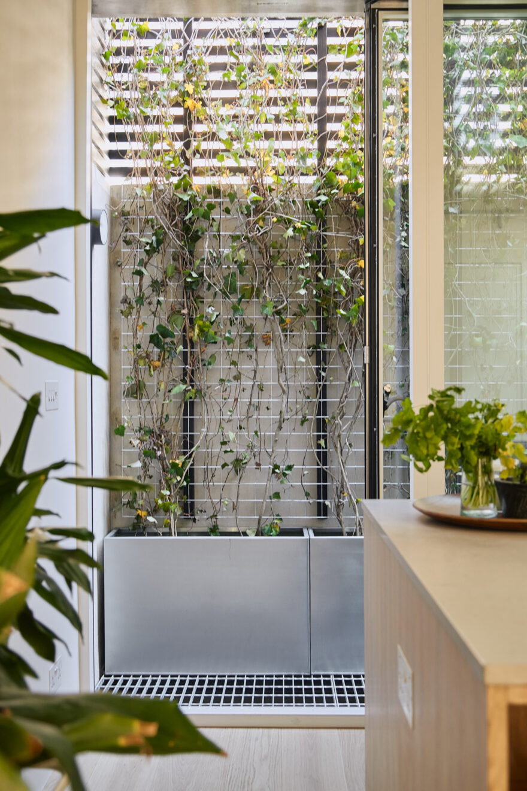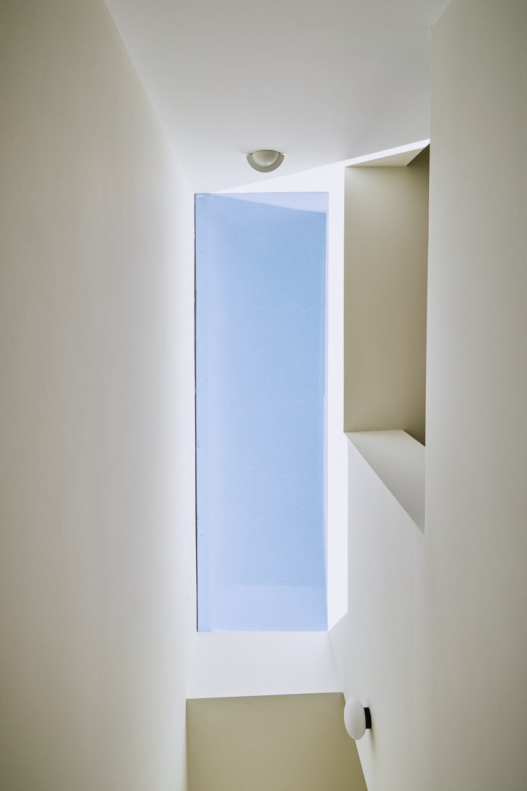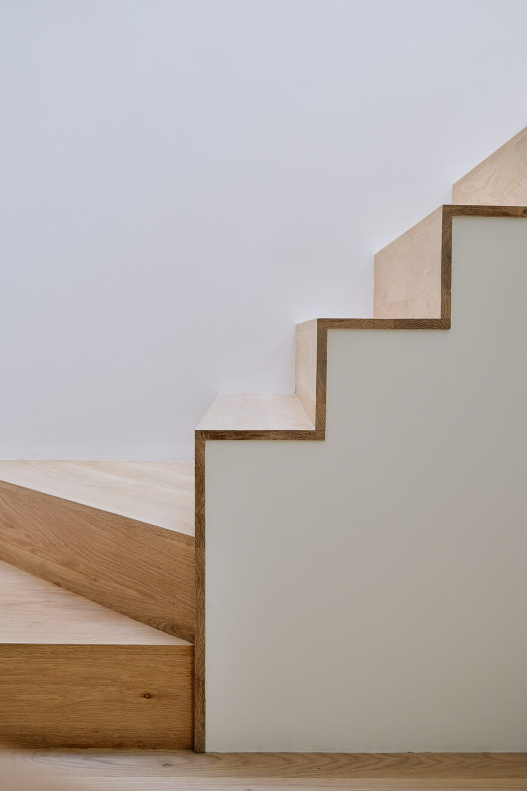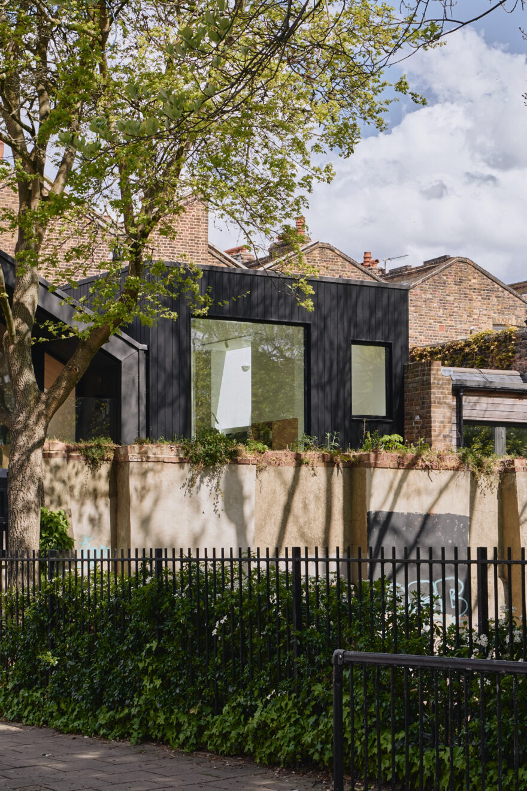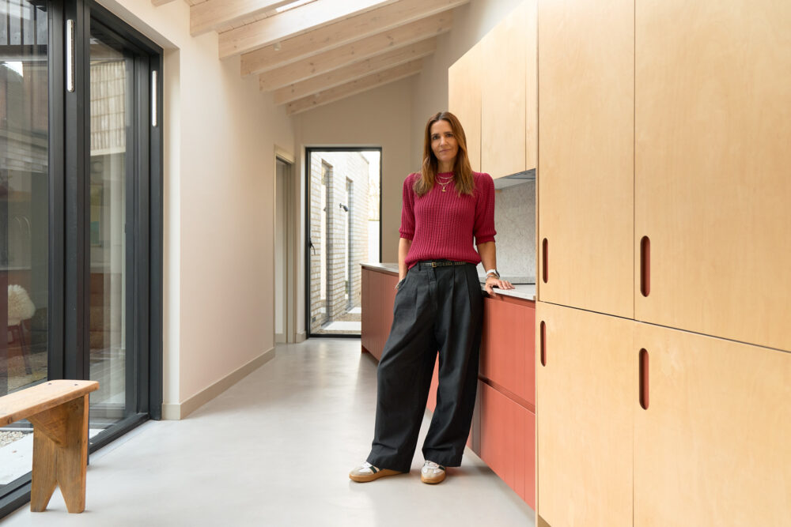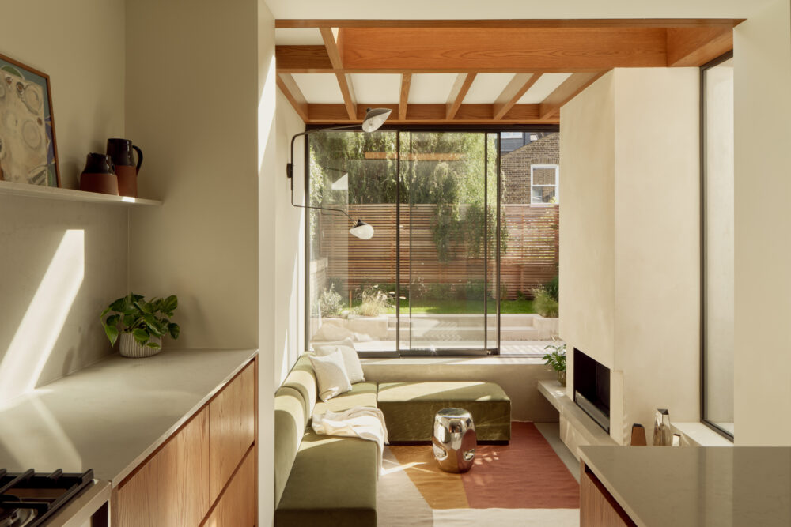Garage to Green House: a sustainable self-build overlooking a Stoke Newington park
Garage to Green House: a sustainable self-build overlooking a Stoke Newington park
Words by Hannah Nixon
“It was dilapidated, overgrown, and full of old tires,” says James Davies (Paper House Project), describing the unlikely plot overlooking Butterfield Green in Stoke Newington – now the home he shares with his partner, Sophie, and their dog, Dylan. Having lived locally since 2010, James had noticed the site years earlier: a disused garage, long forgotten, in desperate need of new life. When word came that it might quietly hit the market, he and Sophie moved fast to secure it, and what followed was a meticulous four-year build that navigated soaring material costs, a lost planning application, and pandemic-era delays.
The result is an exceptional three-storey home tucked at the end of a mews, with a uniquely serene relationship to its surroundings and a tranquility that belies the challenges it took to bring it to life. We spent a day with James to hear about the highs and lows of the process, his unwavering commitment to sustainability, and what it’s like to live amongst the tree canopy.
It was originally a derelict garage that was connected to a mechanic shop on Allen Road. And as far as we’re aware, it hadn’t been used for nearly 20 years. Because I’ve lived in the area and I know a lot of the plots, I’ve looked into them at various points in the past and tried to contact owners to see if they would be interested in selling.
We had just completed another development project, also in Stoke Newington, and the agent that I was working with told me that this was going to be available soon. We were able to approach the owner, which was really lucky because I don’t think we’d have been able to afford if it had gone to market.
It was synchronicity because, when we were looking, I knew that the site next door was also derelict and also had planning approval. The owner was another architect, Nicholas from Langstaff Day Architects. They actually owned their site for quite a few years and they hadn’t done anything with it. And when we were going to purchase ours, we approached them to see if they would be interested in doing the build together.
In hindsight, it was really a blessing that another architect was open to working together, but also that we were able to do it at the same time because logistically, it would’ve been even more difficult. It’s a very built up site, and access is restricted. So lots of issues that we were able to simplify by building at the same time.
It was really site specific where we wanted to sleep and where we wanted to spend our time in the living spaces. The bedrooms are very cool in the summer and can be warmed quite easily in the winter. It’s also dark and very quiet, which is perfect for sleeping, especially for someone like me that doesn’t sleep very well.
Our living space is at the top of the house with views across Butterfield Green and we’re essentially amongst the tree canopy. It feels like you’re in a tree house.
When we’re on the top of the property and looking out onto the park it’s an ever-evolving backdrop. We’ve been here for 15 months now, so we’ve seen a full cycle; you see the colours change and how light enters the building. Even with a slight breeze outside, that movement animates the inside of the house and the way the light dances across the walls or drops down into the light wells. It makes you stop and appreciate the space that you’re in. I think probably the biggest surprise really is that I wasn’t expecting it.
Quite often with period terrace properties, the way they’re organised across from one another on the streets, your depth of field is actually quite short a lot of the time. To have an outlook like this, where you don’t have buildings in front of you is really special. It feels weirdly very private overlooking the park. I think people might automatically think there’s a lack of privacy but for me, and I think for Sophie as well, it’s the other way around.
He thinks that it’s his front garden. Whenever he sees all the dogs in the park, he likes to bark at them through the window. Unfortunately, I don’t think he realises they’re triple glazed, so they can’t hear him.
We explored all the options in terms of which green technologies might be suitable for the size of the house, how we’re going use it, the location orientation, and we landed on an air source heat pump system. We have solar panels on the roof which allows us to either feed back into the grid or benefit from potentially one day a week of free electricity.
Then we’ve got our mechanical ventilation and heat recovery systems (MVHR). Because the building is so airtight, we’ve passed the threshold where we have to have mechanical ventilation because you need to make sure that you’ve got lots of fresh air when all the windows and doors are closed. It means the house is very comfortable; warm in the winter and cool in the summer. That doesn’t mean that we can’t open the windows and doors because sometimes it’s quite nice to hear what’s going on in Hackney, but equally, sometimes it’s quite nice to be able to close the doors and make sure that you can’t.
It’s really satisfying because it means that I can have those conversations with clients. To work with an architect that has gone through the process with their own home actually holds up quite a lot of weight. That’s been a really positive upside I hadn’t appreciated before we started.
My understanding is that as of last year, the average for a new build home in the UK was 84 B, which is pretty good. Greenview House has an EPC rating of 97 A, which is something that we were hoping to achieve. It’s a very high EPC rating, so that felt like a big achievement.
I’m drawn to more natural, neutral materials. Working from the basement up, we wanted it to feel like a cave really, and be dark and quiet when we were asleep. We’ve got a polished concrete floor, which strangely, makes you feel very connected to the house when you’re walking barefoot. As we move up, we’ve got the solid oak staircase, which links the house from the basement to the first floor. On the ground and first are oak floors, which tie into the carpentry that we’ve got running throughout the property. Everything is subtly referenced or connected to one another.
I really think the most important question isn’t what you are building, it’s why you are building. Because if you know the answer to that question, then when things get really tough – and they will – I think that knowing the answer to that question, that’s what gets you through.
I always wanted to be an architect for as long as I can remember. Probably before I even knew that there was a name for someone who designed buildings and spaces. I’ve always had a fascination with my relationship with space, from being in little cardboard castles or dens or tree houses. And that fascination has just scaled up as I’ve got older and has manifested itself in becoming a qualified architect, to really just wanting to build my own home. It’s the idea of home as a place, a sanctuary and a safe space, that’s what architecture represents to me is being able to create those spaces that can impact and change how you feel positively.
I feel very fortunate that I’m able to do that for clients and I feel very lucky to have done it for myself, Sophie and for Dylan.
Greenview House is now for sale on Aucoot. Click here to book a viewing.


