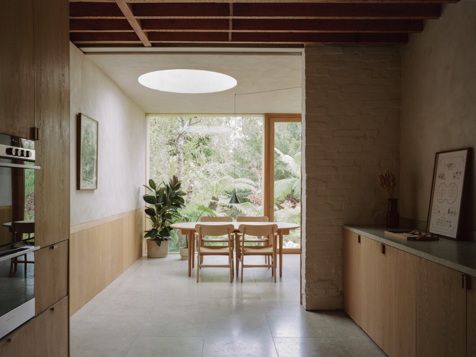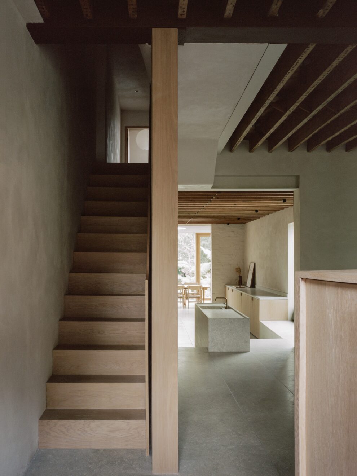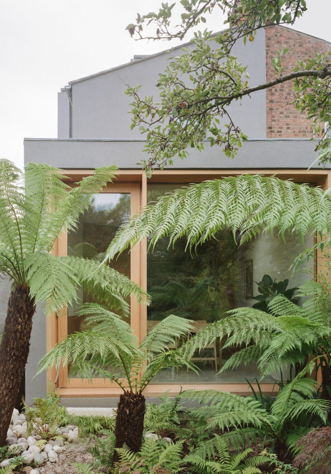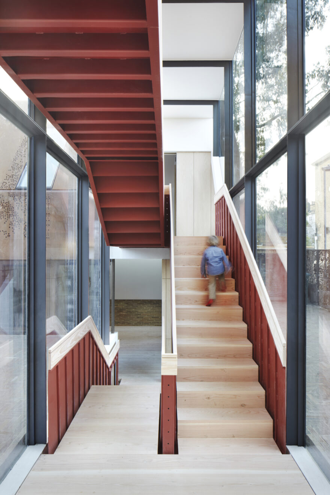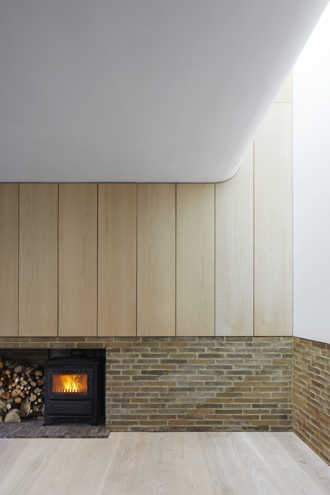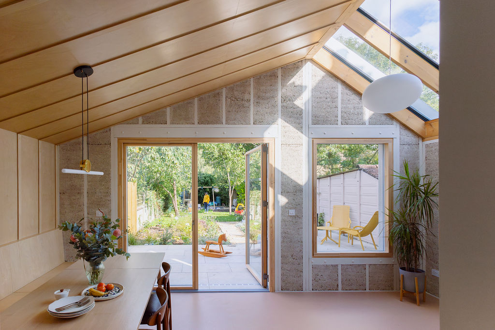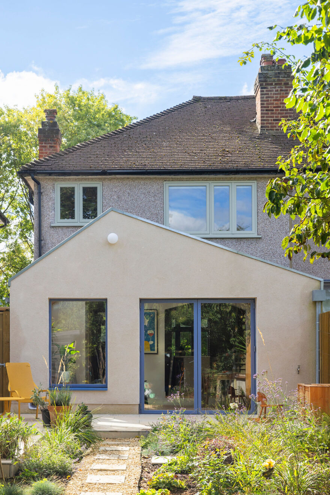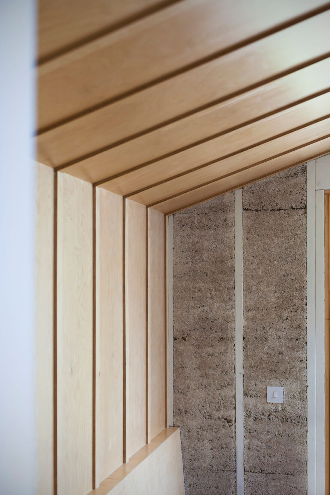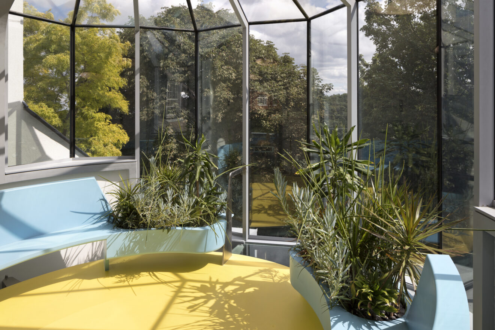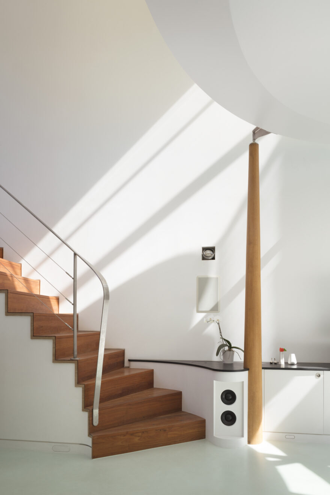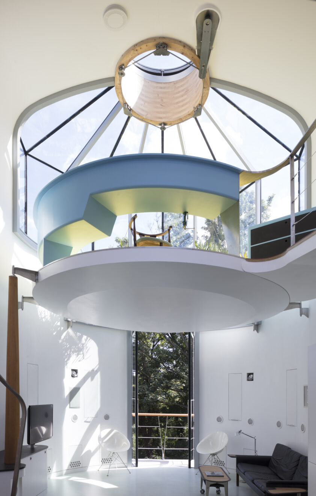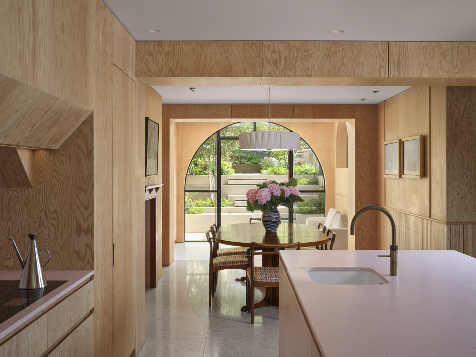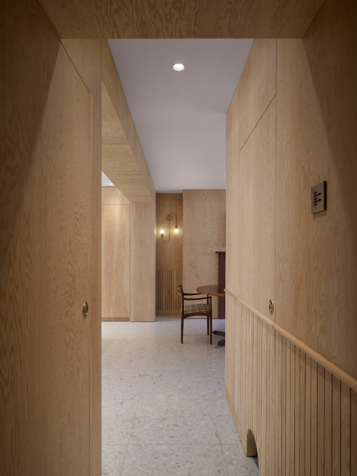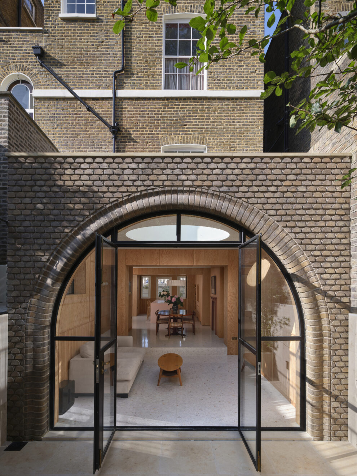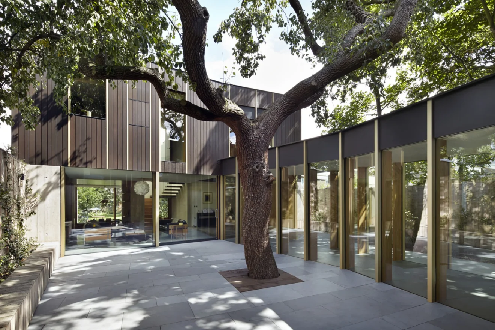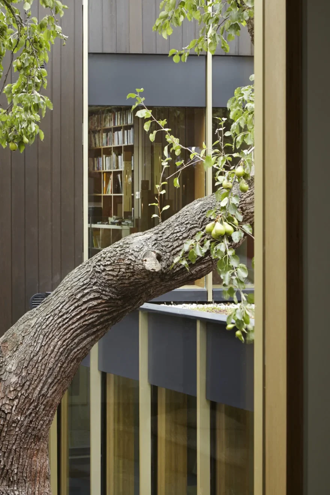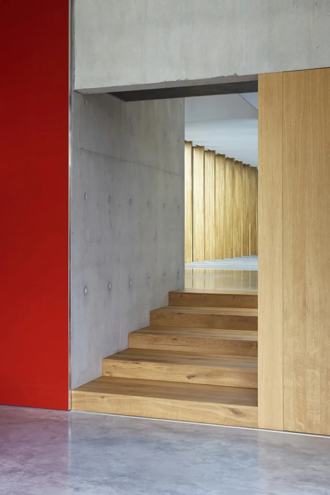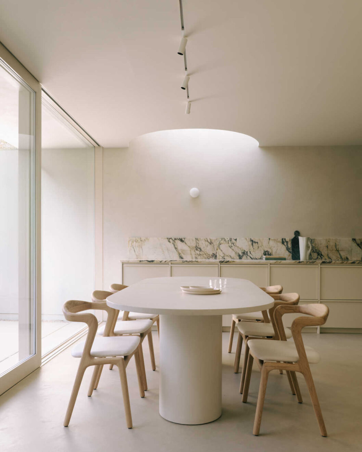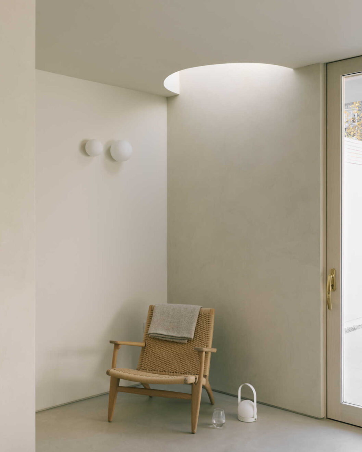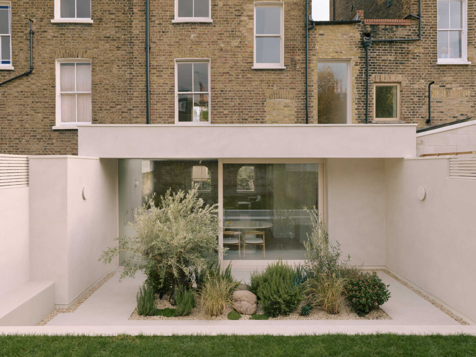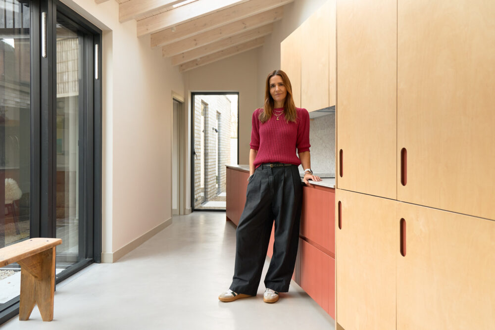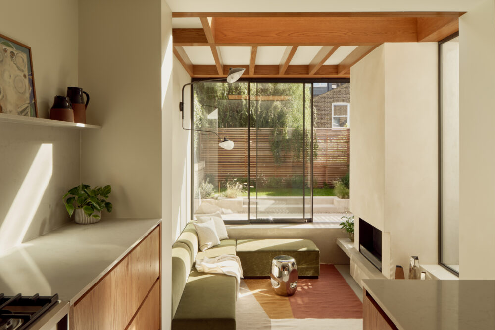Open House 2025: Aucoot’s team picks
Words by Hannah Nixon
Each year, we look forward to Open House – that rare chance to step inside some of London’s most exciting and imaginative homes. This time, we’re proud to be sponsoring the Remarkable Homes category, which prompted us to reflect on what makes a truly exceptional space sing. For us, it comes down to character. When the personality, passions and increasingly the ecological principles of the owners take centre stage, the results are always bold, original and deeply memorable.
Running from the 13th – 21st September, the festival showcases homes across the capital, including one of our current favourites on the market with Aucoot: De Beauvoir Square. It captures everything we value in a remarkable home – searingly unique, beautifully considered and brimming with charm. We’ll be at the open day on the 20th September to walk visitors through this poetic, playful space, so come and say hello. For more information on the event click here.
In the lead-up our team has selected the homes they’ll be queuing up to see and delved into what they love about each space. We hope a few make it onto your itinerary – see you there.
Consultant and architect Akua Danso chose Halliwick Road, the retrofitted Edwardian home of Architecture for London’s Ben Ridley.
“I really value the way the Edwardian character is preserved while being complemented by elegant, contemporary additions. The use of natural materials, particularly timber, sits beautifully against the concrete. There’s also a seamless flow between indoors and out, enhanced by generous glazing. As an architect, I believe Halliwick Road represents the future of sustainable retrofitting.”
Owner & Director of Aucoot Daniel O’Brien will be visiting Kew House, designed by Piercy and Co:
“Here is a home that strikes a rare balance – intellectually rigorous, yet emotionally intuitive. There’s a clarity to the design that doesn’t shout, but carries a quiet confidence in its materials, form and intent. I personally love how the old stable wall holds the street line, allowing the architecture to unfold discreetly behind it, like a secret shared only with those invited in.”
Visit Kew House on the 13th and 20th of September
Head of Editorial, Charlie Monaghan picked Hemp House, designed by architects nimtim:
“I love how the character of this extension comes not through expensive materials or finishes, but via the exposed, slightly rough texture of the ‘hempcrete’ walls. It contrasts pleasingly with the timber-lined walls and roof, but, more than that, its beauty lies in the intention of its use: to build carbon-negatively using regenerative natural materials. What could be more commendable and worthy of our attention today?”
Creative Content Editor (and writer of this article), Hannah Nixon opted for 6 Wood Lane designed by Birds Portchmouth Russum Architects:
“I enjoy it when street architecture is interrupted by a totally unique, bold house; it feels unapologetic and courageous. Peaking from behind a huge tree, the curves of the ‘ark’ form look especially inviting and inside the double-height space feels perfect for socialising. The footbridge is transportative in a literal sense, as it leads to the entrance, but also it acts like a portal to the world of the house, leaving a conventional row of terraces far behind.”
Head of Operations, Leanne Price is heading to Segmental House, Dominic McKenzie Architects bold renovation of a Grade II listed townhouse:
“The materials and use of light in Segmental House feel like a fresh take on an extension. Curvature is used as a motif throughout the house, from the skylight to the doors, even down to the brickwork and cat flap. It’s a masterful example of how a theme can bring a sense of calm and cohesion.”
Our Head of Creative, Rob Crawford, is looking forward to visiting Pear Tree House, once the site of a Victorian orchard:
“I’m particularly drawn to the mid-century details; the conversation pit, the timber paneling, the board-marked concrete. However, the real victory here is the connection the house forms with the outdoor spaces and the mature planting. The 100-year old pear tree, from which the house derives its name, provides wonderfully dappled light and shade to the courtyard and living spaces. This design really embraces and celebrates its surroundings to create something that simply couldn’t be replicated elsewhere.”
Our Head of Sales, Dario Esposito, is planning a trip to ‘A House of Moments’, Magri Williams‘ beautiful Stoke Newington project:
“This house immediately struck a chord as I was curious about how light moves through the space via the semi-circular skylights. I favour calming, pared-back palettes, and this home is a perfect example of how tonal wall colours can create a sense of serenity. The marble and concrete are also used in a way that feels both refined and harmonious.”

