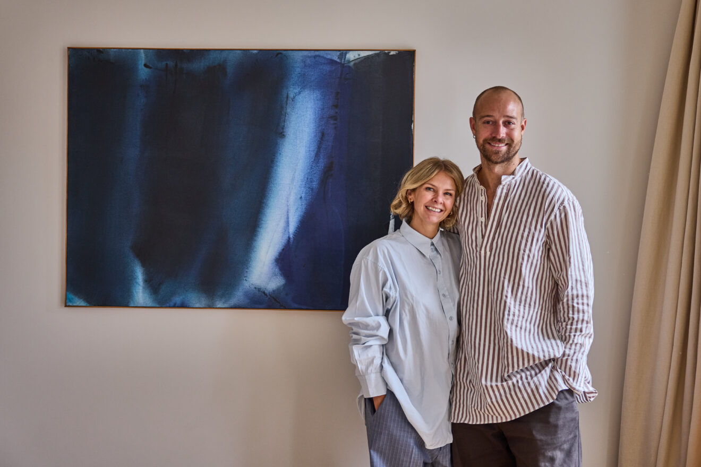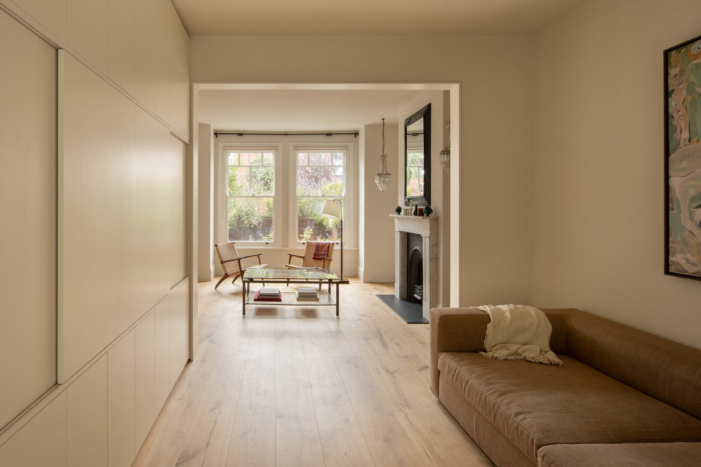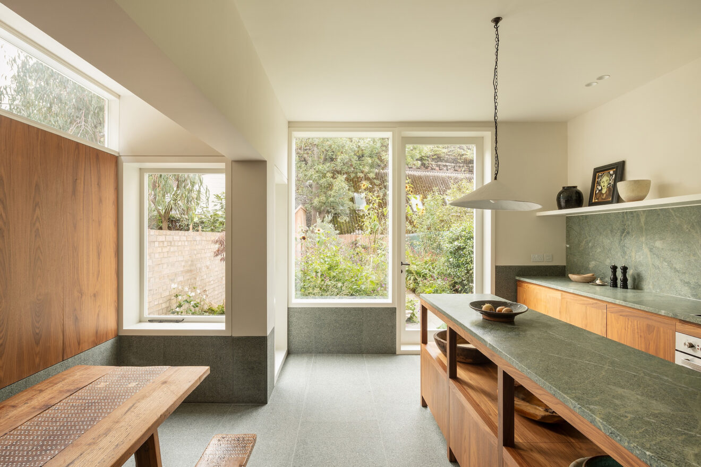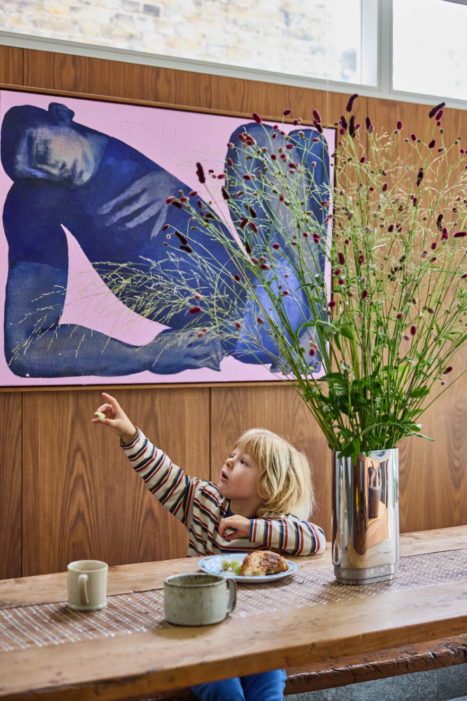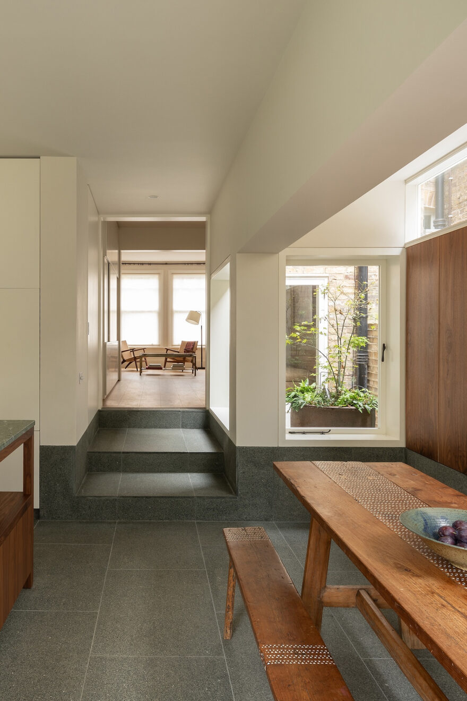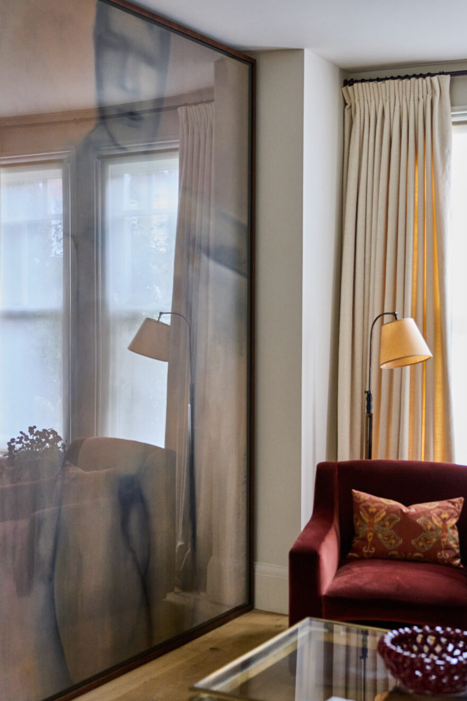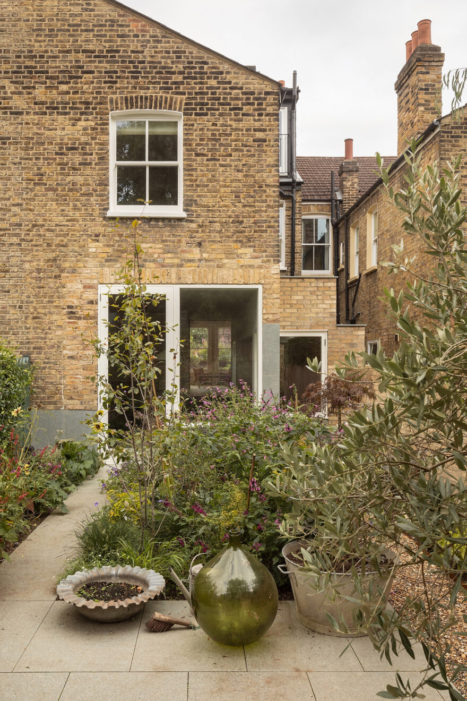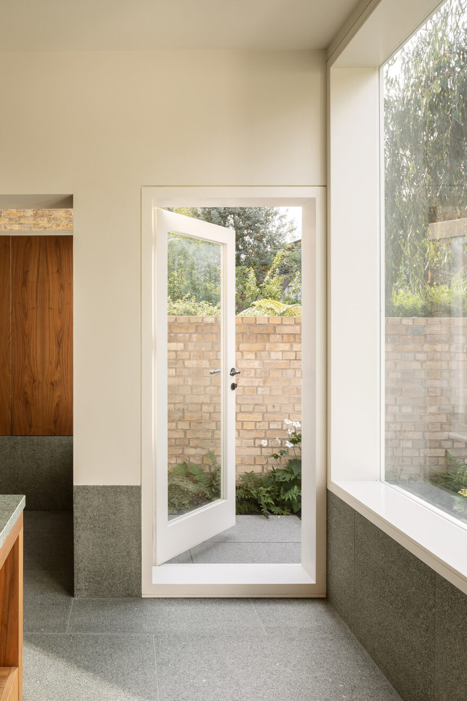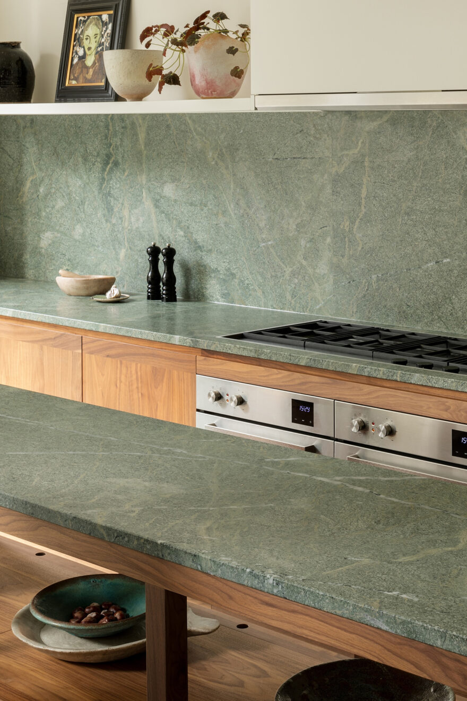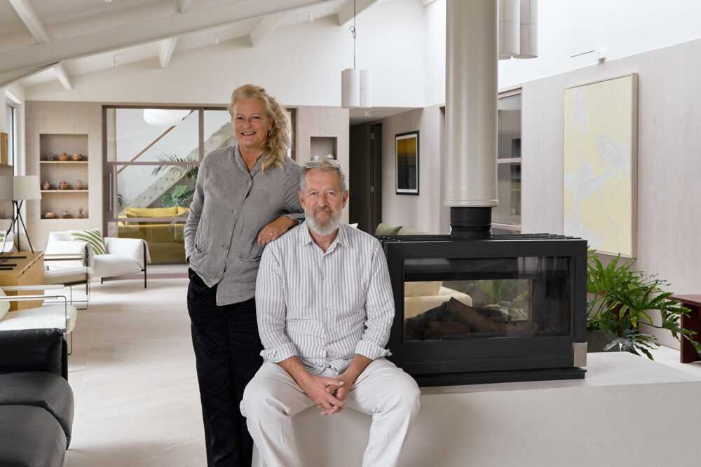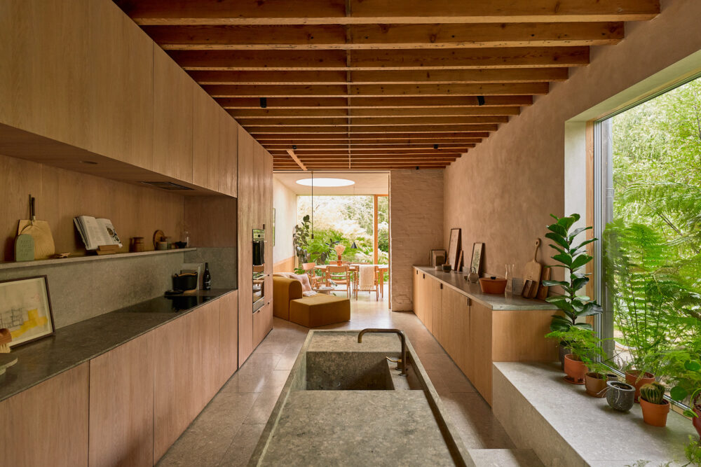How two fashion industry insiders revived their Victorian home
Words by Hannah Nixon
“I think it’s quite reductive to call these projects ‘extensions’. Essentially you reorganise the entire floor plan, and I think by calling it a kitchen extension you don’t do the work justice.”, says architect Amalia Skoufoglou, referring to the pared-back expansion and reorganisation of Lucy and Joss Burnell’s South London home that O’Sullivan Skoufoglou helped to radically renovate.
Having lived in their home for several years, the knitwear-designing couple wanted the new space to showcase their growing collection of bought and inherited artworks, while reimagining the familiar ‘side return’ extension with creativity. Drawing on skills from their day jobs, they created an extensive mood board inspired by the refined minimalism of Rose Uniacke and Vincent Van Duysen.
“They were quite heavy influences in terms of the softness and the peacefulness that those two designers create,” says Joss, recalling the “deep research” the couple undertook to imagine the home’s potential. Their textile work also informed their design approach: “In knitwear, you combine different yarn textures to create something new, we’re constantly analysing what works together to form something fresh.”
On the recommendation of architect William Smalley, the couple approached O’Sullivan Skoufoglou Architects to bring their vision to life. They found an instant connection to the team “Jody’s attention to detail and Amalia’s material sensibility were ideal,” says Joss. For Amalia, the feeling was mutual, “They approached [the brief] from a very experiential point of view. For us, that was really nice and refreshing.”
Perfectly suited to translating Lucy and Joss’s ideas into a contemporary home, O’Sullivan Skoufoglou has earned a reputation for crafting thoughtful, expressive designs. Their approach balances elegance with a sensitive use of colour, materiality, and light, allowing a shared design language to emerge naturally. “Both of them work creatively in fashion,” recalls Amalia, “so they have an innate understanding of tactility, as well as the interplay between weight and lightness.”
Expanding the footprint of the kitchen and dining areas involved numerous iterations, models, and a thoughtful nod to the past to create something fresh and inviting. “The kitchen before was really dark,” recalls Joss. Amalia and Jody [O’Sullivan]’s solution introduced an internal courtyard, drawing natural light into the once-tricky middle room. “It was one of their design proposals, and we fell in love with its sixties vibe,” he adds.
In the reimagined kitchen and dining space, green granite runs underfoot and across the worktops, bringing visual harmony and grounding the room in a soft, natural hue. Amalia remembers the thinking behind the elongated steps that lead down into the space: “We wanted a central axis from the living room, three steps down. Those steps became almost like a plinth; deep, generous, and inviting.” The green tones subtly echo the garden beyond, a view the family delights in daily. “We love stepping down into the kitchen and seeing the garden framed from the living room,” says Joss.
Once again, the mutual trust between the family and Amalia and Jody proved invaluable, particularly in navigating the relationship between windows and natural light. “We suddenly became really worried that the living room window wouldn’t let in enough light,” recalls Joss. “We wanted to raise it, but they explained that doing so would disrupt the visual and architectural alignment. We took their advice and thank God we did”
To complement the overall palette, walnut introduces a layer of warmth and refinement to the sociable living area, providing a rich backdrop for a pink abstract painting, which was a wedding gift from Lucy to Joss.
When we visited on a bright September day, it was immediately clear how integral art is to the family’s life. A vast figurative painting leans against the living room wall, commanding attention yet never overwhelming the space. “I was worried it would take over the wall, but it’s almost like a wall colour,” reflects Joss. One can’t help but wonder how such a monumental piece found its way into the room.
Amalia, well-versed in working with art enthusiasts, recalls the challenge: “At our very first meeting, they mentioned this huge artwork they wanted in the dining area, but at almost three metres tall, we had to check the planning constraints. In the end, we gained access through neighbouring gardens by taking down fences. Thankfully, we planned every detail, even ensuring the garden door was high enough for the frame.”
Now, the artwork rests casually against the wall, though its installation was anything but simple. Throughout the house, there’s a considered dialogue between contemporary pieces and antique oil portraits. “We’ve got a couple of large works we’ve collected through Hannah Barry Gallery,” says Joss, “mixed with a few paintings from my grandmother. Growing up I remember those paintings in her home and then she passed them on to me.”
As with any renovation, there were lessons learned along the way. Reflecting on the process, Joss laughs, “Don’t live there, for sure. We nearly did, but Jody and Amalia convinced us not to.”
A few surprises also shaped how the family now experiences their home. “We became completely obsessed with the scale of the doors and the proportions of the handles,” Joss recalls. “I noticed Jody and Amalia positioned smaller handles at waist height, along with the light switches. It took some getting used to, but visually, I much prefer it.”
Learn more about O’Sullivan Skoufoglou here

