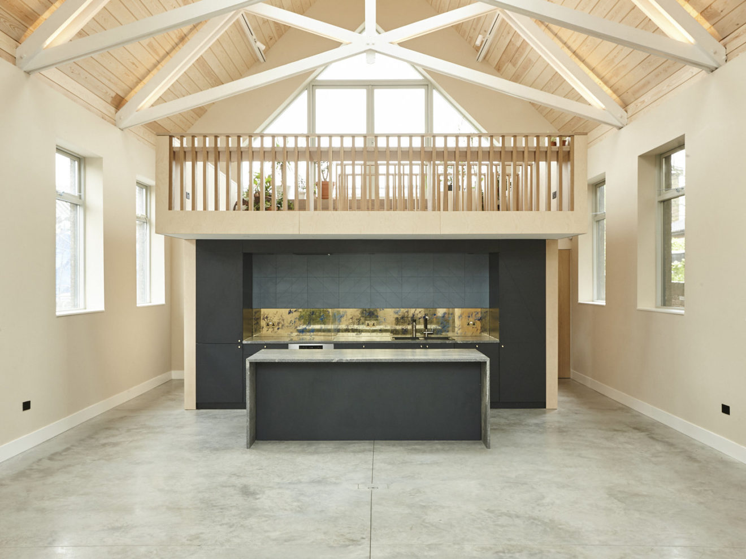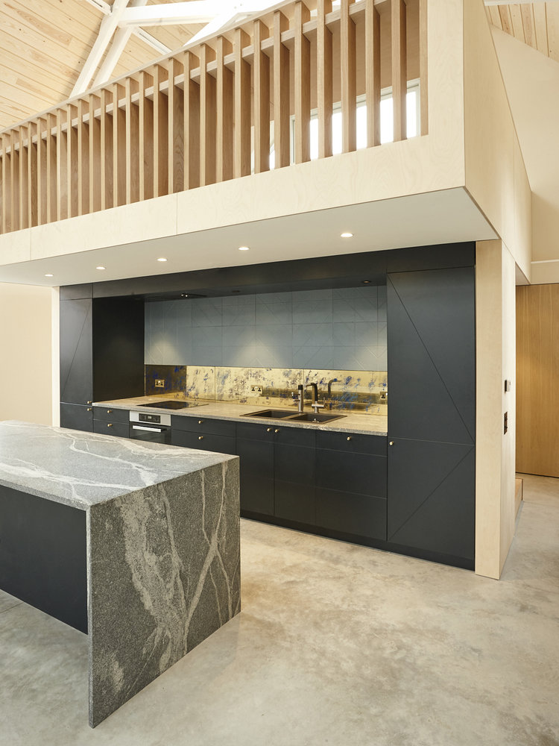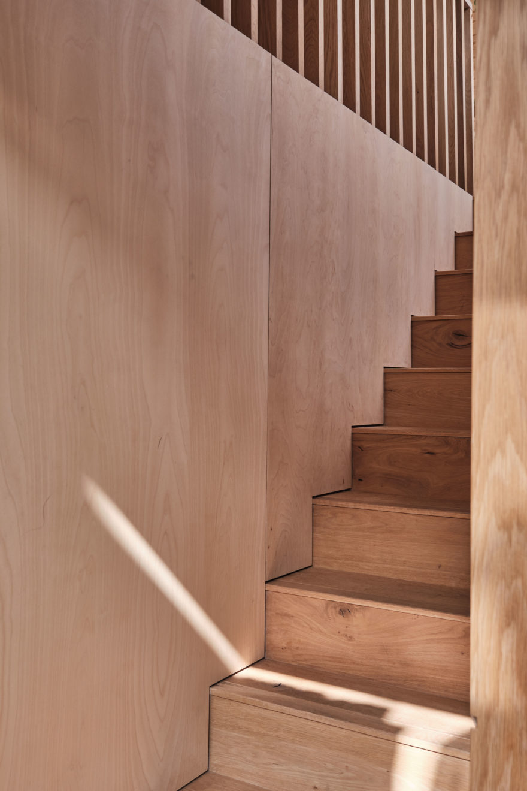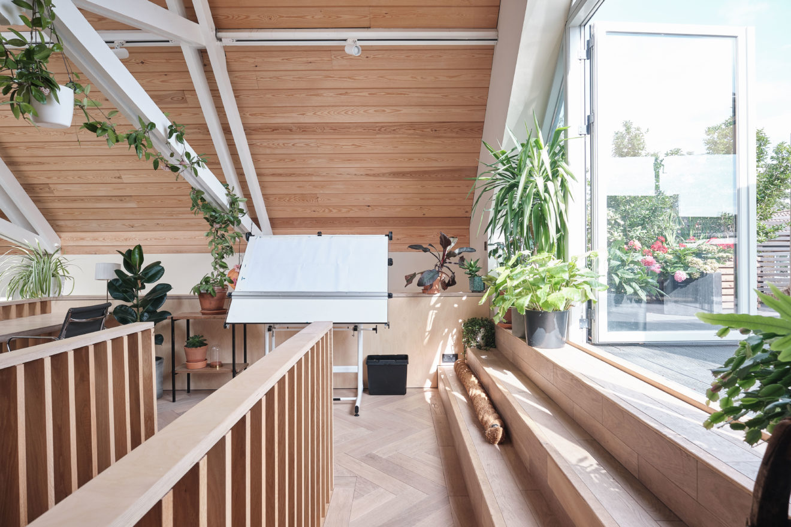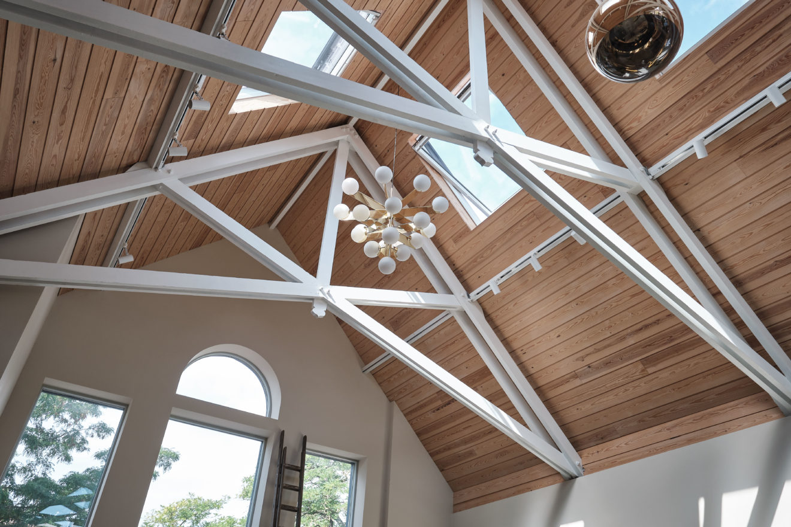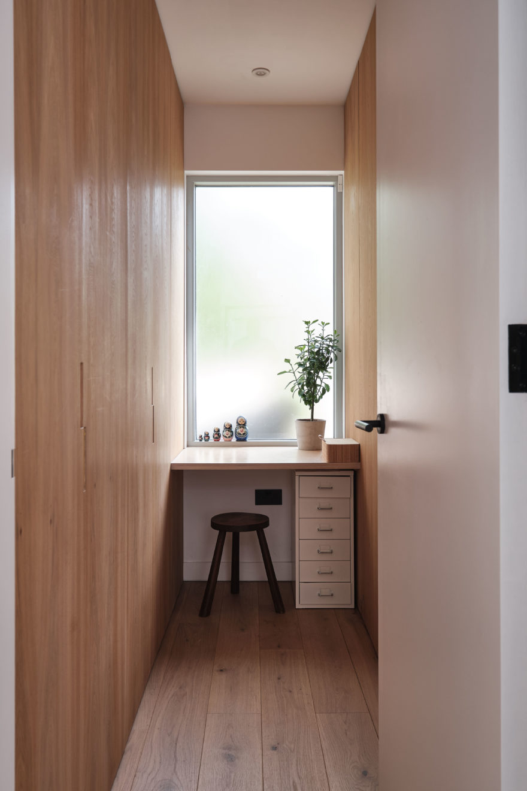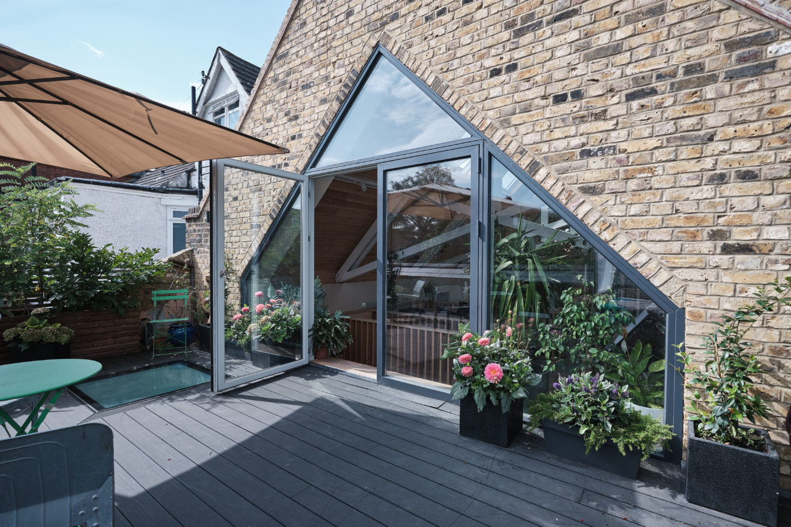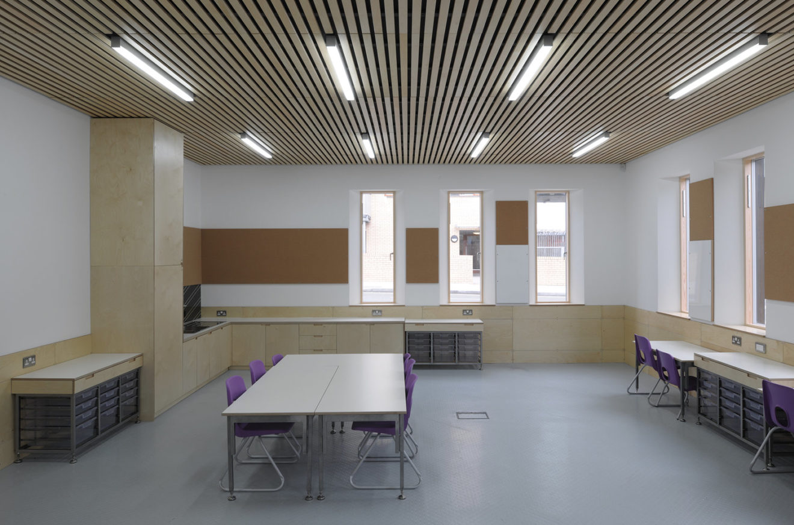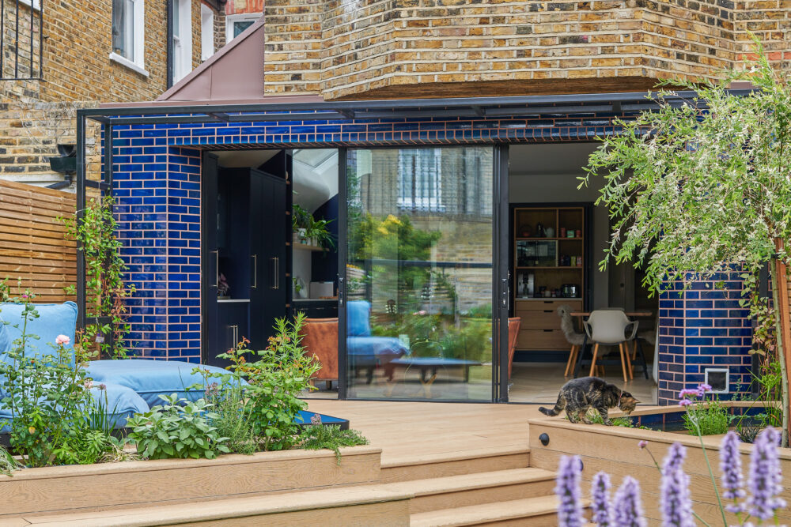
Do+Co Studio is a Passivhaus-certified architecture studio based in Dulwich, South London. They are open-minded, open-hearted, and devoted to creating work that fosters happy lives and a promising future. Established in 2013 as Darren Oldfield Architects, they collaborate with homeowners, developers, and small businesses to create carefully crafted, sustainable buildings. Director Darren has been working with Passivhaus principles since 2008, when he contributed to the first certified Passivhaus non-domestic retrofit in the UK.
Do+Co Studio co-creates beautiful and intriguing buildings and spaces. They work with clients to design places full of personality that tell a story, induce joy, and lift spirits. Regardless of the project’s scale, their starting point is always light, volume, and space – a trinity of principles that leads to original responses centred on well-being and quality of life.
The studio prides itself on being unpretentious, natural collaborators who understand that the best ideas are those that improve life for everyone. This collaborative spirit extends to working closely with clients, consultants, and communities, resulting in the right solutions and building long-lasting relationships and friendships.
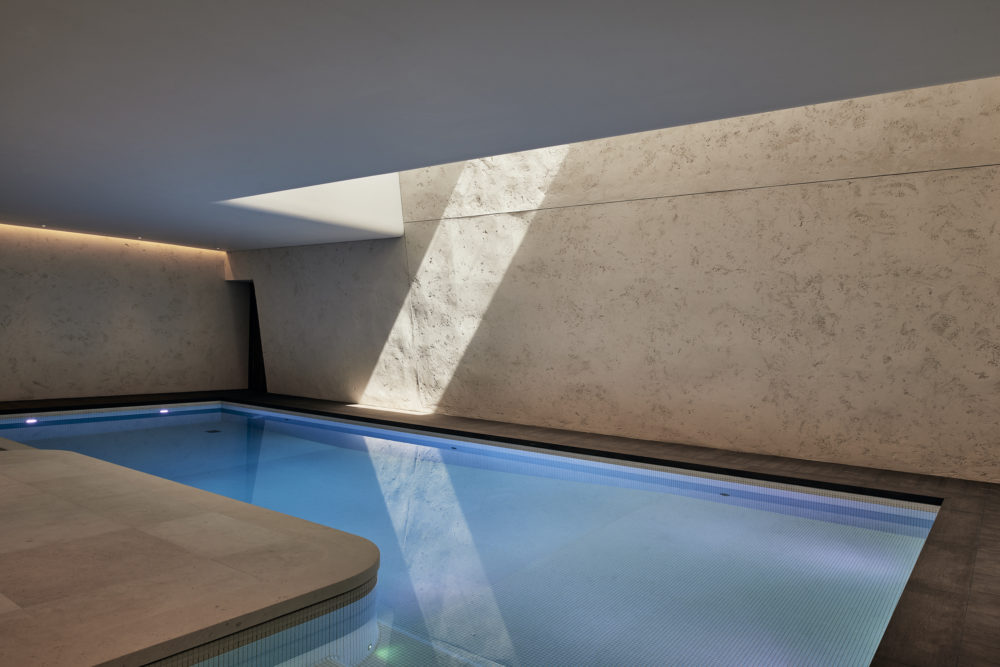
Founded in 2002, Powell Tuck Associates is an award-winning architecture and interiors practice based in West London. The practice take on both new and existing buildings, weaving their passion for detail and commitment to honest materials into every undertaking. Crafted quality is the key to their elegant spaces, which are developed in constant and inclusive conversation with all stake holders, every step of the way.
Powell Tuck Associates’ current directors, Adrian Lees and Angus Shepherd, have worked with the practice since its founding. As such, they bring the strength of their long association with the studio’s overarching collective experience to execute projects with conviction and creativity, never compromising on function and an effective build. The practice look to use sustainable materials and energy systems wherever possible, ensure the future-proof potential of every project.
Image credits: London House (cover and 1-2); Camden House (3-4); Barlby Road (5-8); Oxford Gardens (9-10); and Thornhill Road (11-12).

