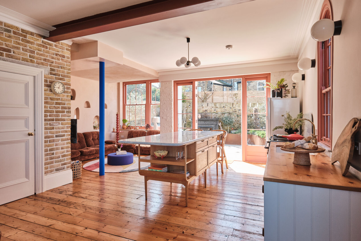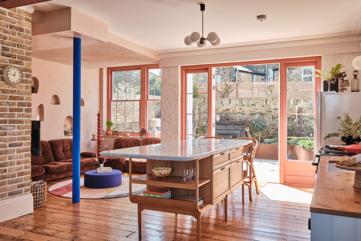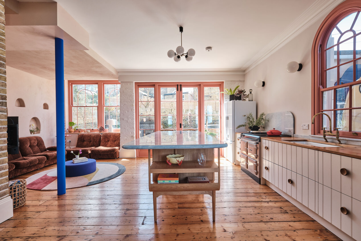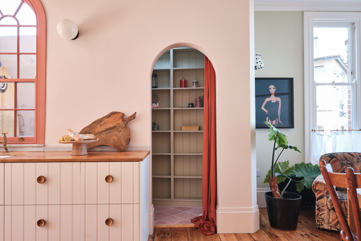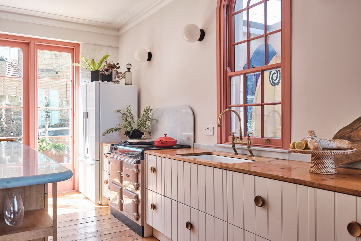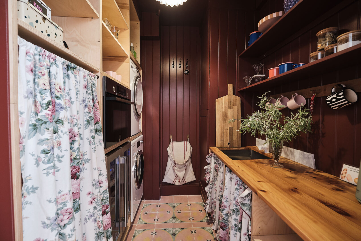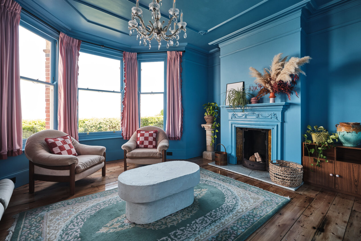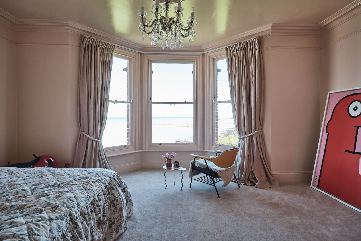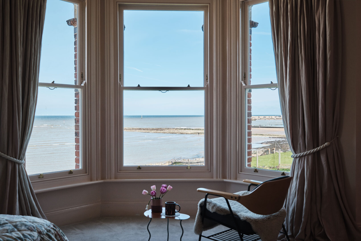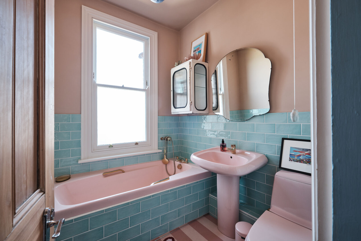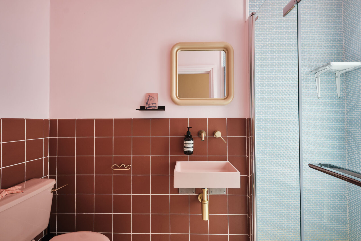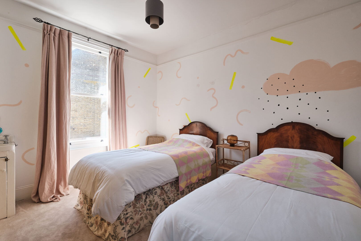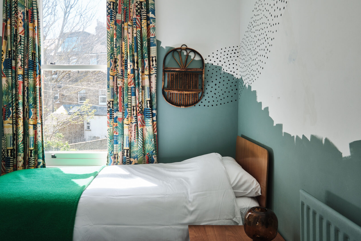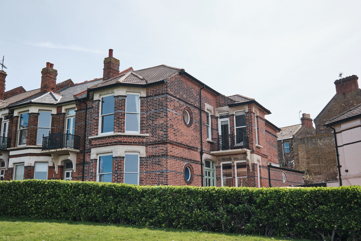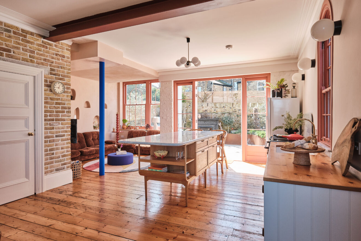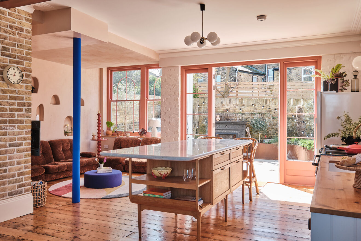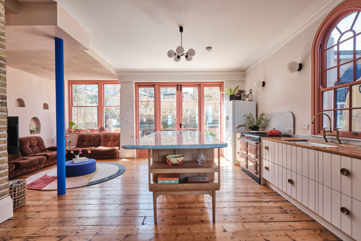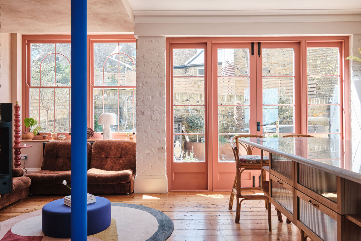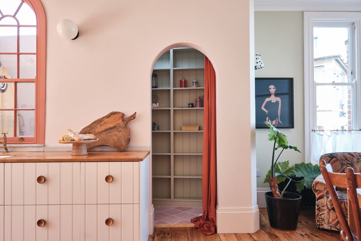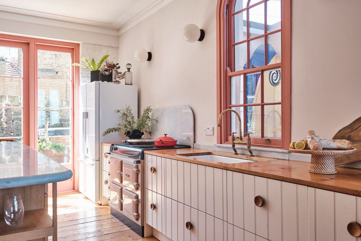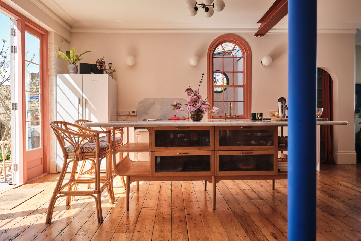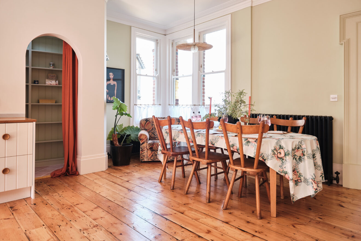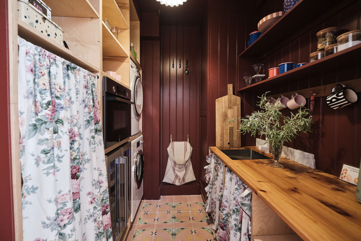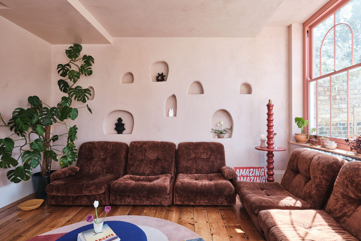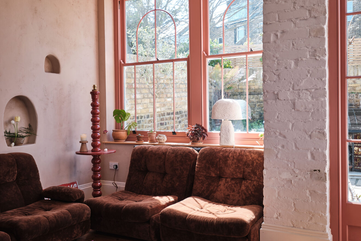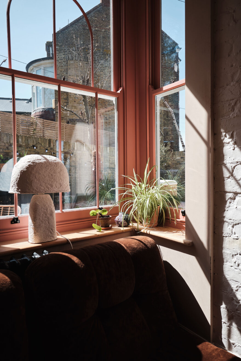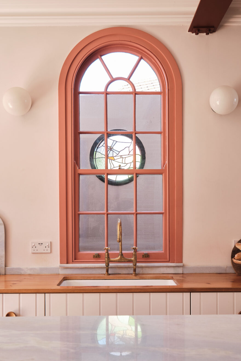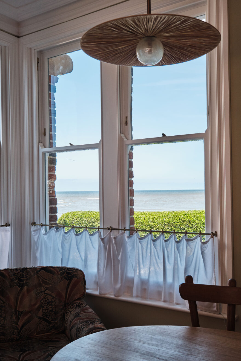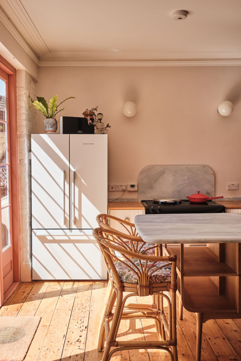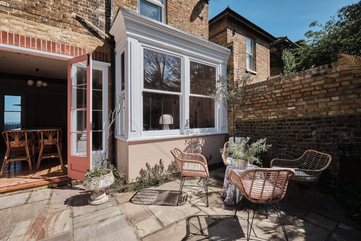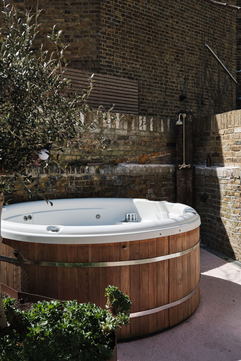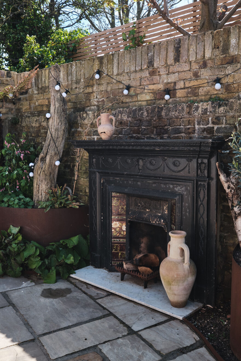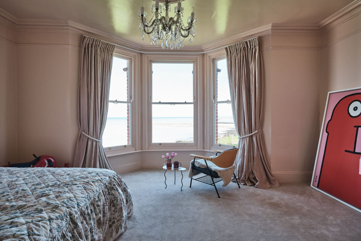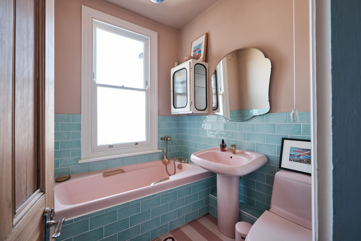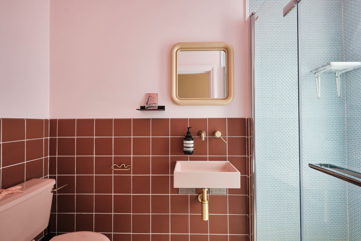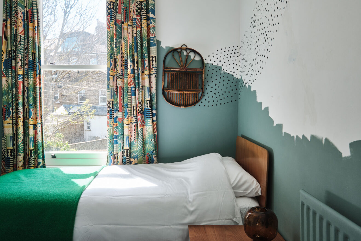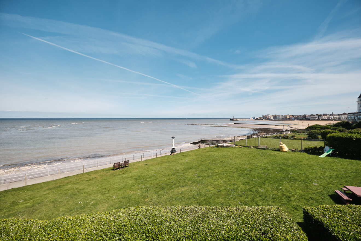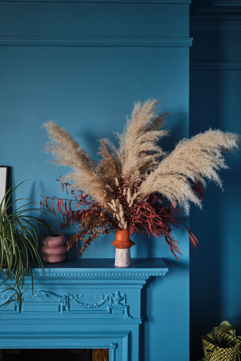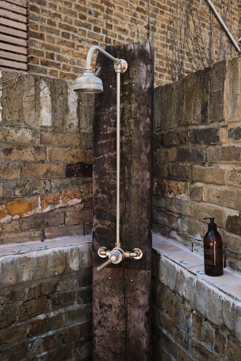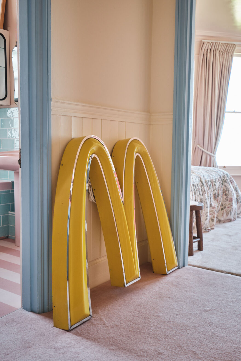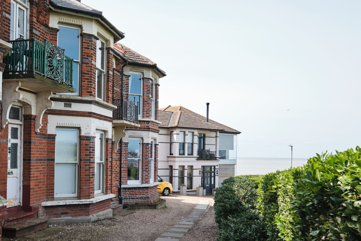I
N
Information
Full Details
This beautiful four-bedroom Victorian home is positioned on a private lane overlooking the Kentish coastline in Margate. At the front of the house, large sash windows make the most of the house’s elevated position, affording sweeping views out to the sea and shoreline.
The current owners have carefully renovated the interiors with a modern sensibility to be uplifting, considered spaces that, in places, quietly nod to a nostalgic seaside aesthetic.
The generously sized kitchen and breakfast room is the heart of the home. Centred around a custom-built island, the room was designed for both everyday dining and entertaining. Steel beams, exposed brickwork, original wood floors, a working Aga and terracotta-painted sash windows create a colourful and joyful setting that blends historic detailing with a contemporary feel. There is a well-thought-out pantry and a separate utility room, both of which maximise space in the main kitchen area.
At the front of the house is a living room that has been decorated Ocean blue to mirror the sea it looks over, while Victorian detailing adds character and warmth. A large bay window looks over the sea, Margate beach and harbour.
On the first floor there are four double bedrooms. Two of these – one offering a small terrace, while the principal bedroom has a large sash window bay – have far-stretching views out to sea.
There is a bright pink and blue bathroom, with retro fixtures and hardware that build on the sense of playfulness and fun felt elsewhere in the house.
The garden is accessed via the breakfast and entertaining room, with large French doors opening onto a paved patio area that feels secluded due to its wrap-around high walls, mature trees and low-level setting. There is an ornate working fireplace carved into the brickwork, a jacuzzi, an outdoor rain shower, side access and a storage cupboard perfect for surfboards, wetsuits and bikes.
The house has basement and loft storage and the use of a communal garden which is shared with other residents of the lane.
-
EPCTBC
Floorplan
-
Area (Approx)
Approx Area = 2041 sq ft / 189.6 sq m
Store = 57 sq ft / 5.2 sq m
Total = 2098 sq ft / 194.8 sq m
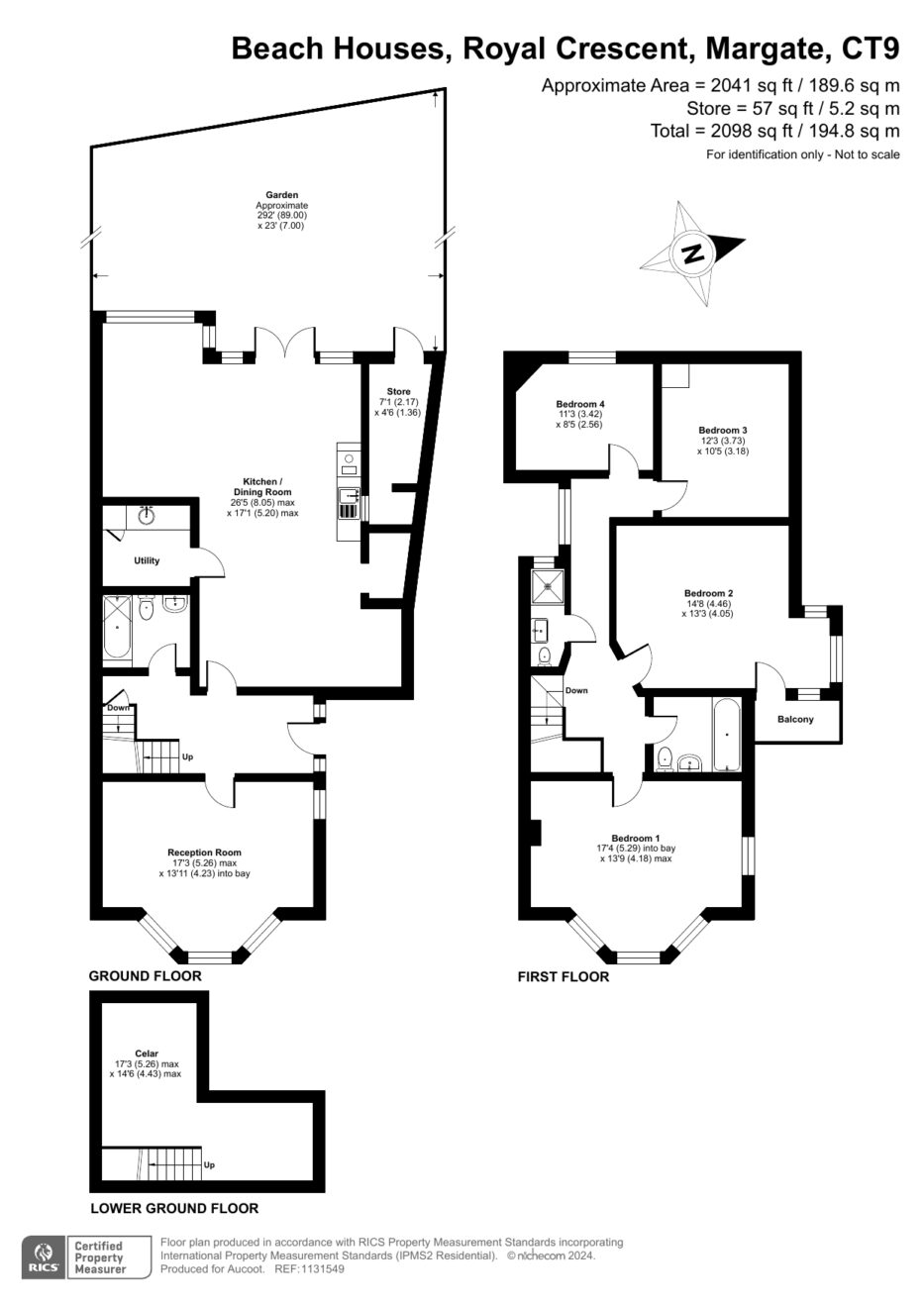
Map
The property's location is right in the centre of Margate, moments from the charming old town, with its independent restaurants, cafes, galleries and shops, and a short walk to the area's sandy beaches and the Turner Contemporary art gallery. The Carl Freedman Gallery is closer still, as is the soon to open Tracey Emin gallery. The Centre Margate and the High Street are just a minute's walk away.
Margate recently received confirmation of £22 million funding as part of the Government’s Town Deal programme, so the area is on course for continued renovation
cross its creative, heritage and wellbeing sectors. With the fund, historic buildings such as the Winter Gardens and Dreamland Cinema, are set to be refurbished, whilst better connections throughout the town will be implemented, making walking and cycling routes more attractive. Facilities and access to the coastline will also be improved, including that of Walpole Bay tidal pool - a favourite spot amongst locals.
Margate train station is a 4-minute walk away (0.2 miles). London can be reached directly in 1 hour and 24 minutes by rail. The nearby coastal towns of Broadstairs and Ramsgate are easily reached by car, bus or train, whilst slightly further afield are the charming seaside draws of Whitstable, Deal and Sandwich

