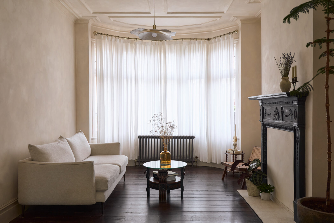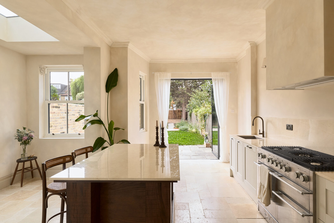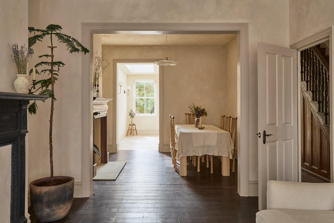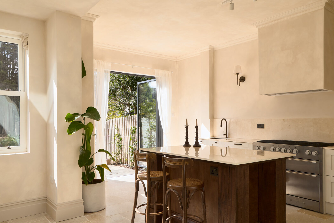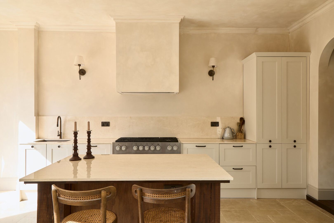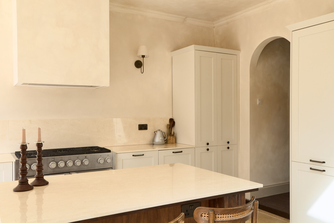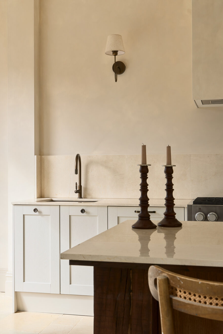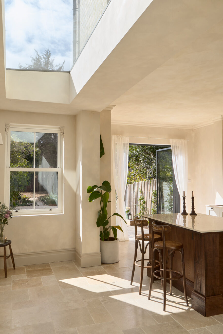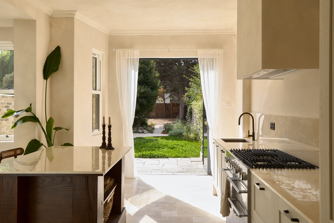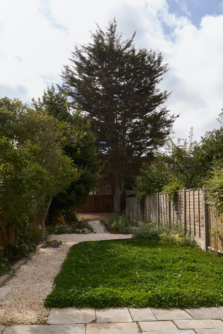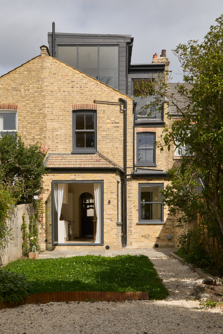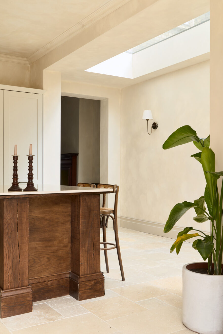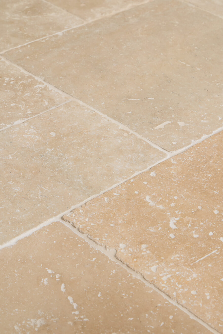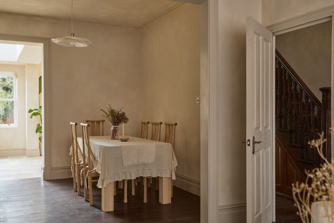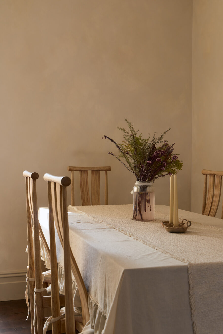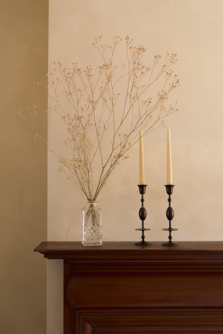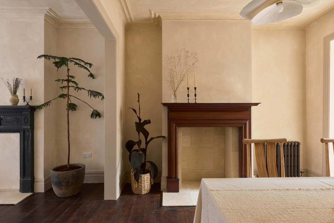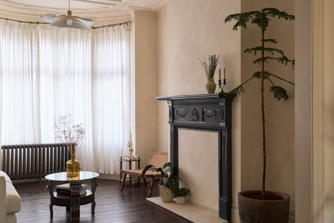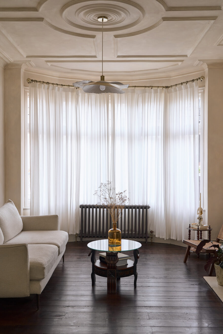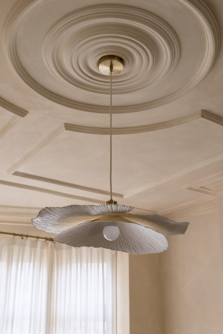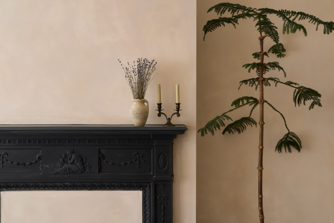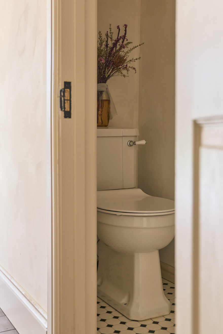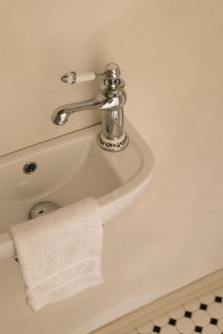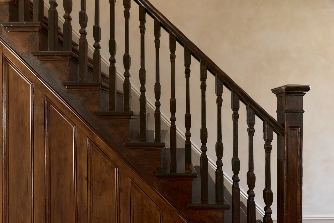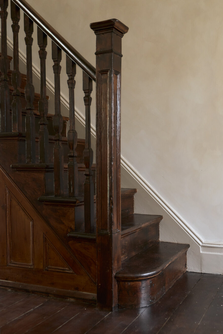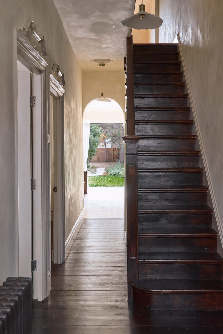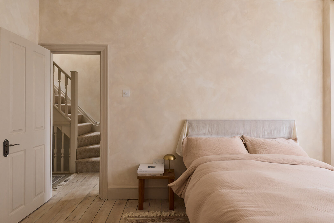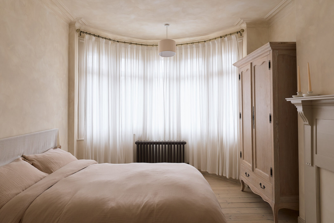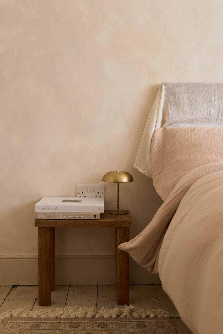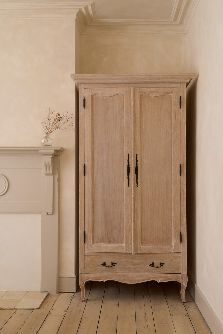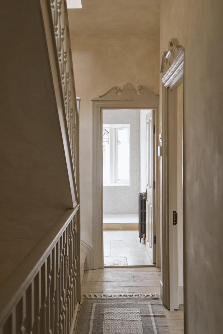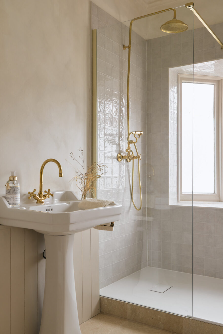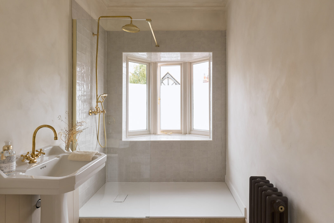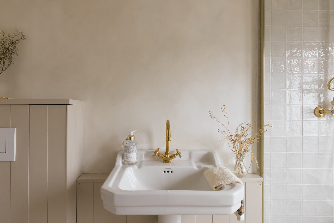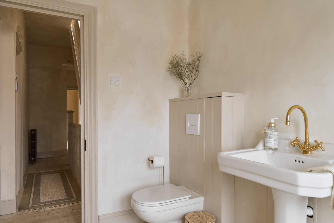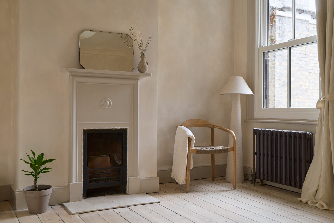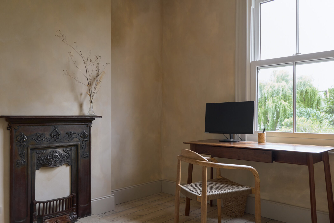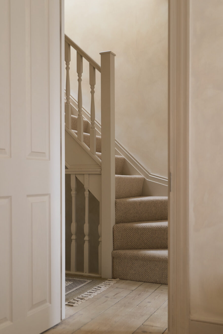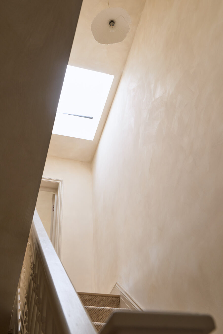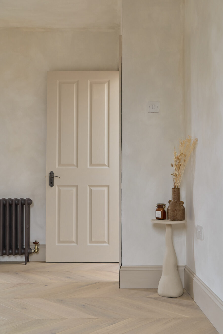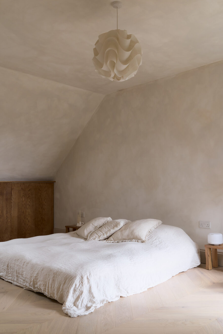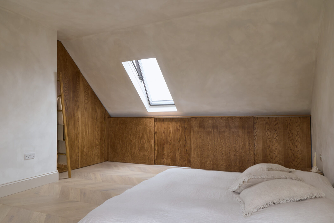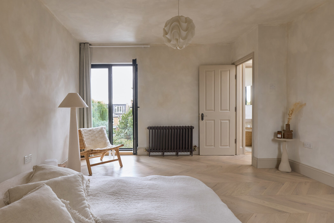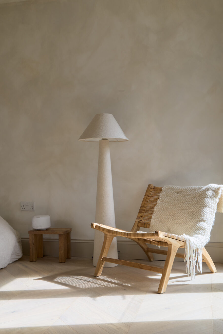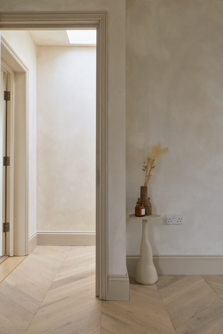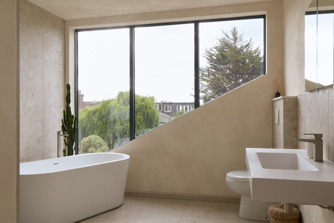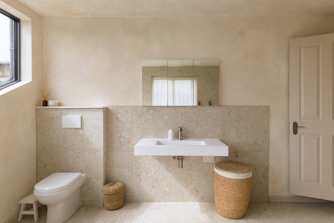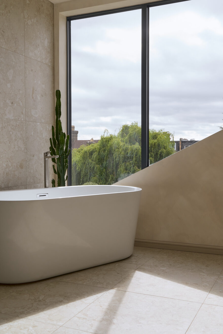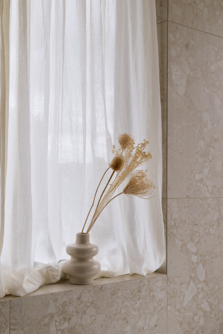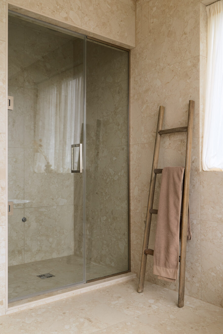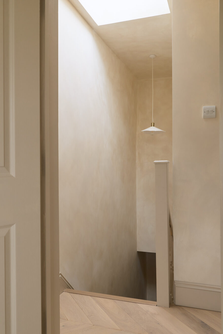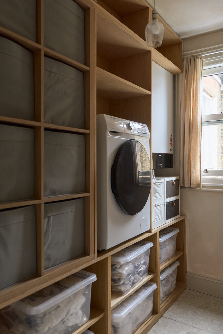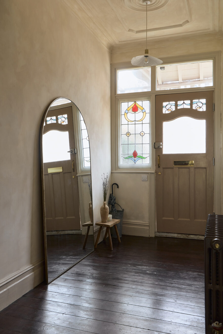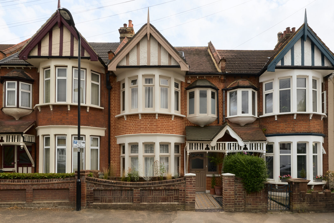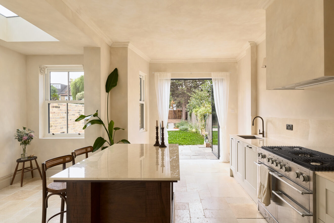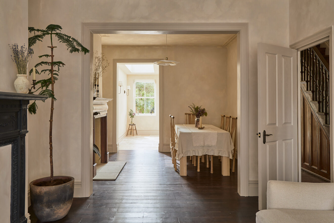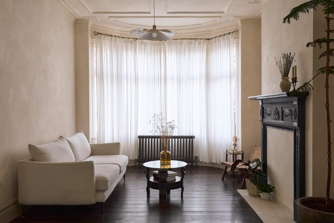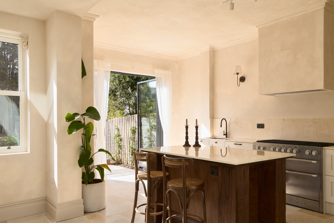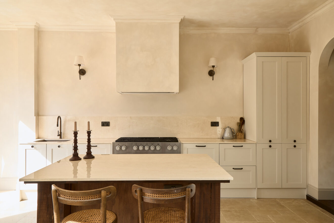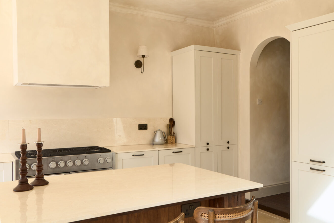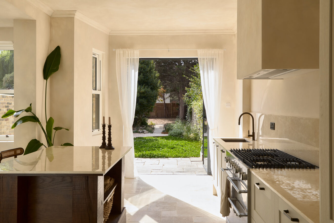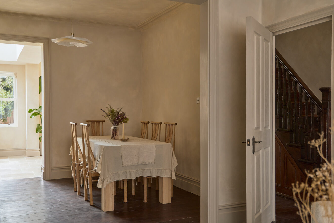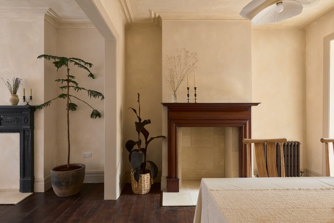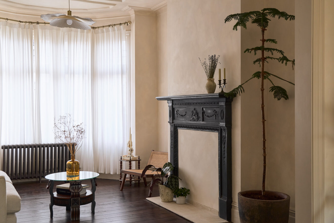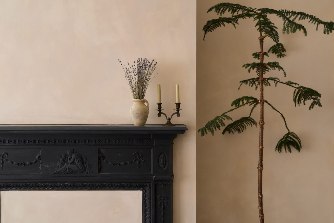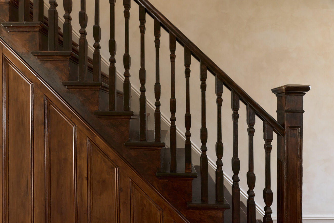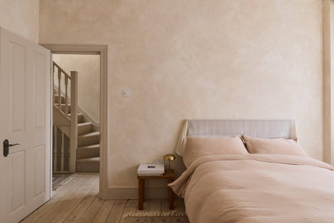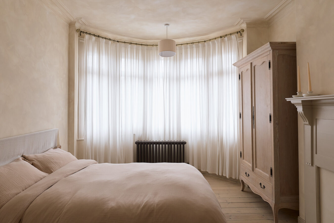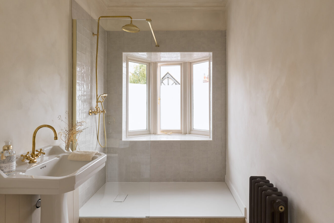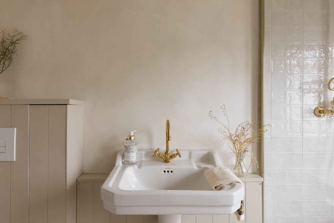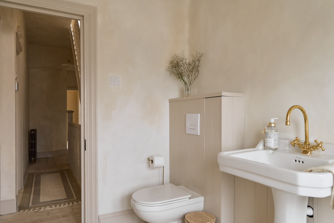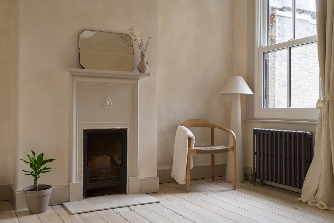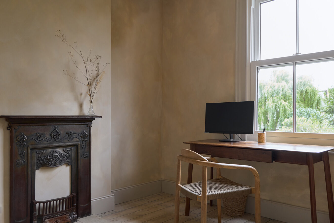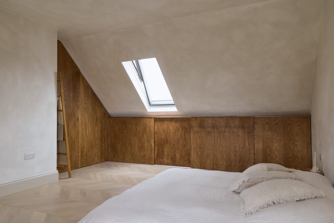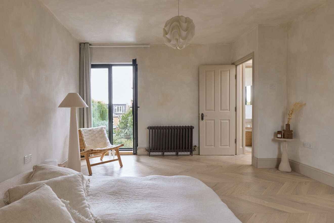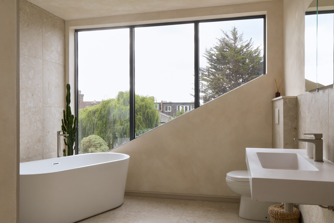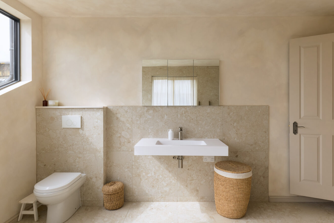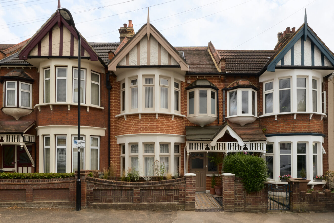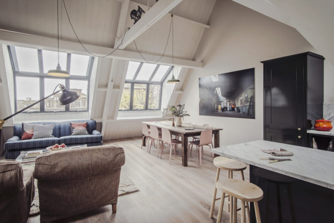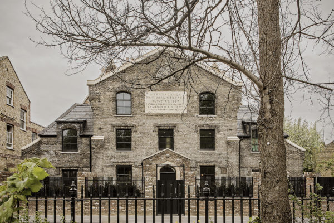I
N
Information
Full Details
This serene four-bedroom Edwardian home, tucked away on a quiet street in Leyton, has been sensitively renovated by its owners to create a calm and welcoming retreat. Thoughtful extensions to the loft and kitchen have expanded the footprint, giving a sense of space without losing warmth or intimacy. Throughout, walls and ceilings are finished in Bauwerk, wrapping the interiors in soft, neutral tones.
The approach begins with original Edwardian tiles leading to a taupe-painted front door, detailed with stained glass. A wide hallway opens inside, where original dark-stained floorboards run underfoot, guiding the eye towards the light-filled kitchen at the rear. To the left, two generous reception rooms retain their original fireplaces and offer space for a woodburner, while restored cornicing and original front windows honour the home’s period character.
The kitchen extension draws on the rustic beauty of an Italian countryside retreat. Travertine flooring grounds the space, complemented by marble worktops and a striking mahogany island. A chef’s-grade Mercury gas oven sits beneath a concealed extractor, seamlessly integrated into the design. Abundant storage and a large glazed door opening to the garden complete the space. This level also includes a W/C and access to a well-ventilated cellar.
On the first floor, three generously sized bedrooms are arranged alongside a practical utility room. The Scandinavian-inspired floorboards have been treated with Danish oil, which complements the dark cast iron radiators used throughout. To the front, a beautifully finished shower room features Burlington fittings and soft blue tiling, while the restored original windows frame a charming seating nook.
The principal suite occupies the second floor, overlooking the garden where mature pines rise above the rooftops. Asymmetrical glazing captures this leafy outlook and extends the view towards the city beyond. In the large bathroom, soaring ceilings enhance the sense of scale, which also has a steam shower and morning light from the east. The main bedroom mirrors this lofty atmosphere, where bespoke oak joinery provides abundant storage while complementing the calm, spacious design.
Along with a new boiler, the house has benefited from a rewiring, plastering and repointing.
The secluded garden extends from the kitchen with grey paving providing an excellent area for seating. Flowerbeds line a path towards the rear of the plan, which has established evergreens, wildflowers and pine trees.
-
EPCTBC View
Floorplan
-
Area (Approx)
Total 1905 sq ft/176 sq m
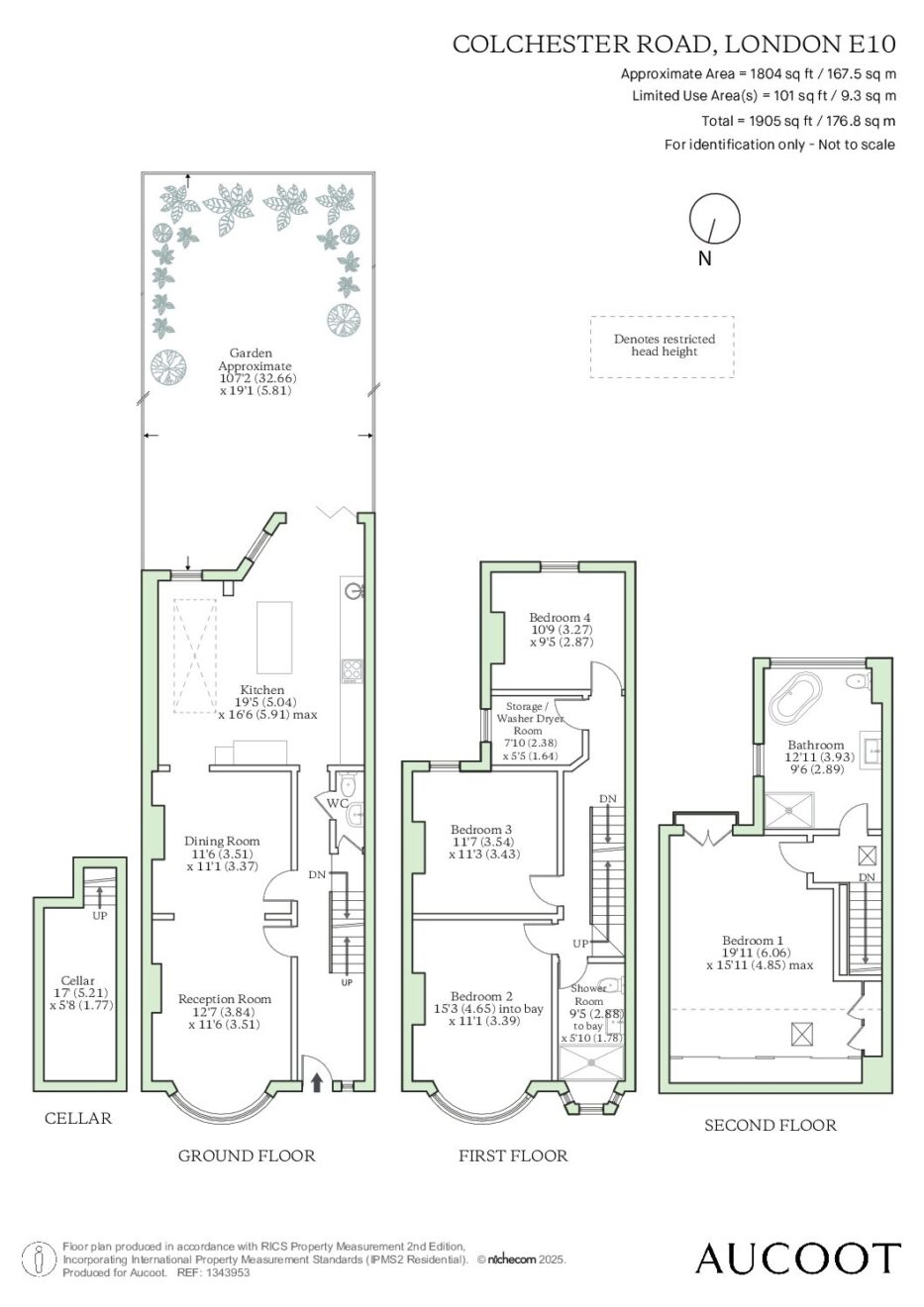
Map
Colchester Road is perfectly positioned for everything the thriving East London borough has to offer. A short walk away is Francis Road, Leyton’s busy hub for independent shops and eateries, including Yardarm and Marmelo. Pilates studio Pause has two locations in the area and includes reformer machines along with mat and yoga classes. There are plenty of places to pick up organic produce along with KERB, the newly launched farmer’s market. Walthamstow Village is also close by as well as Soho Theatre Walthamstow, the borough’s latest arts and theatre venue. There are excellent transport links nearby including the central line and slightly further afield the Victoria line from Walthamstow. Buses are plentiful and around a 5-minute walk away.
