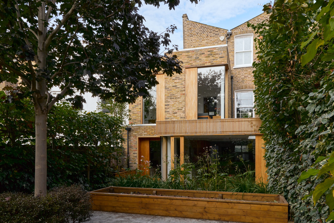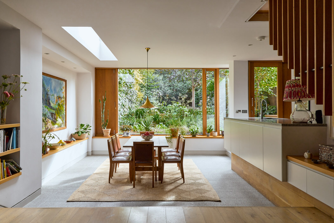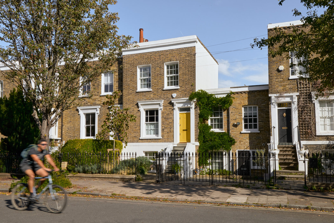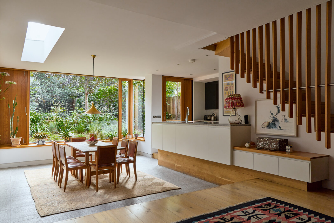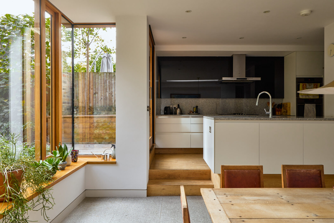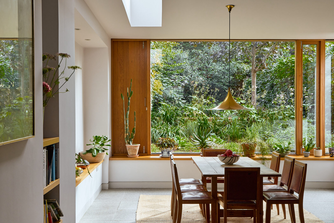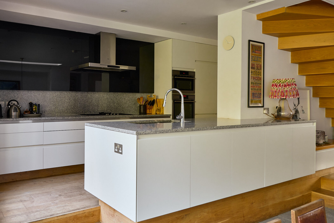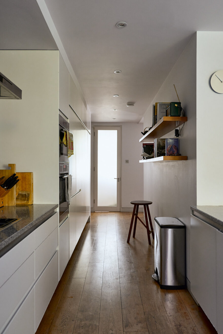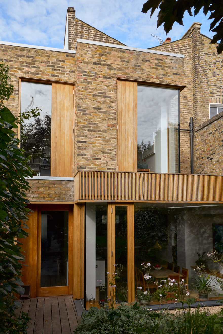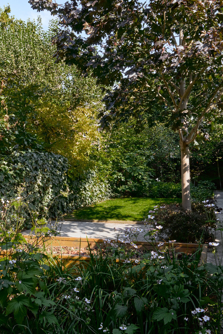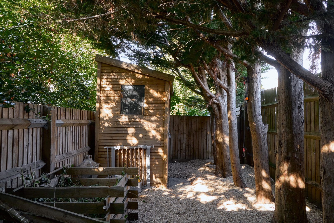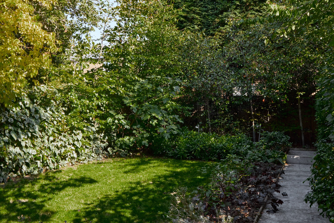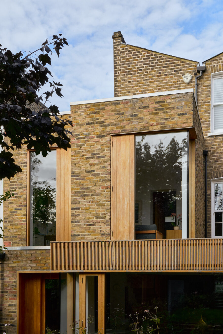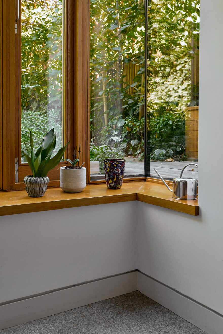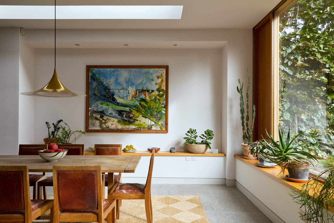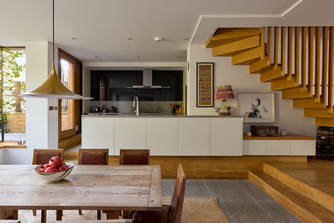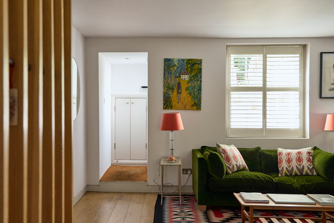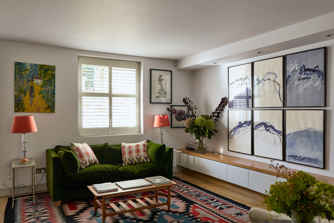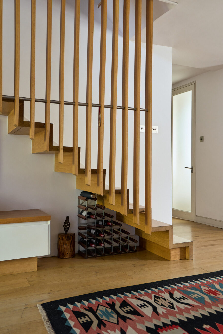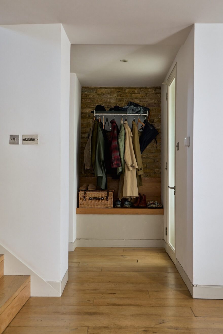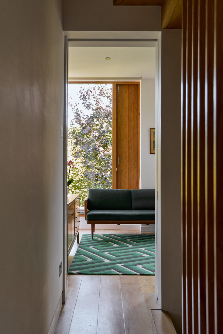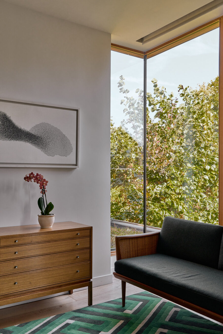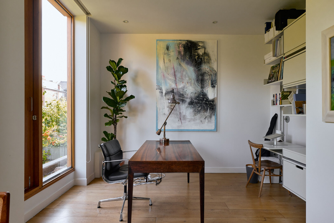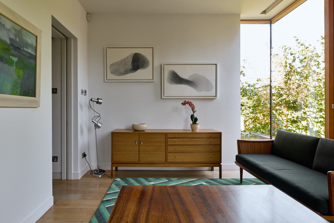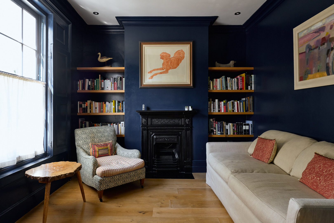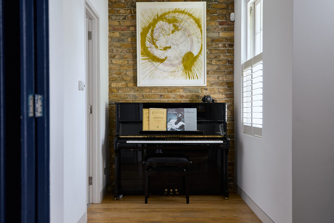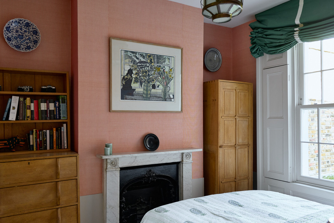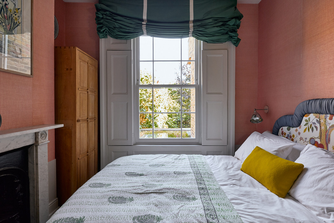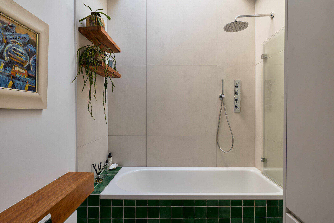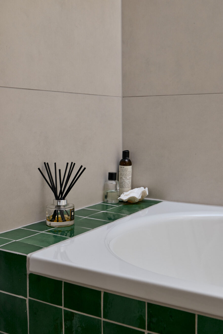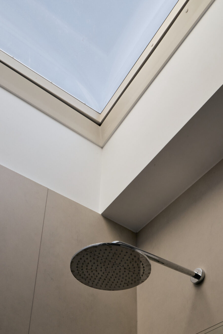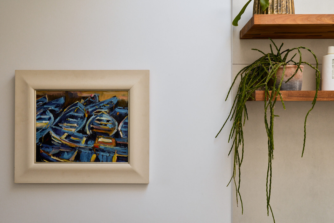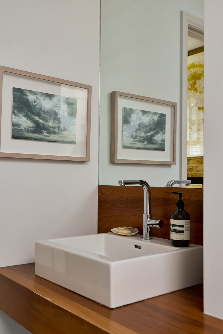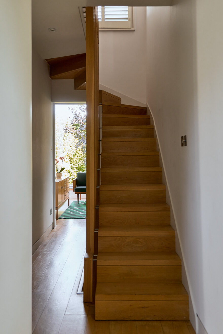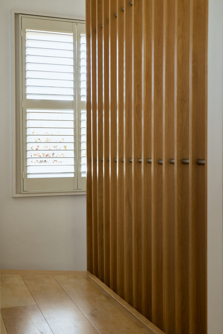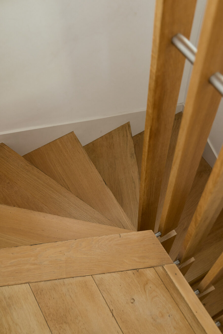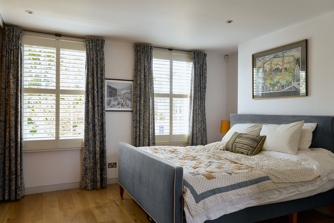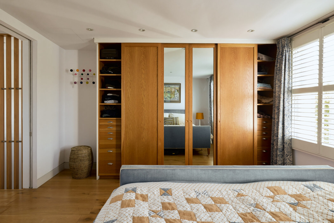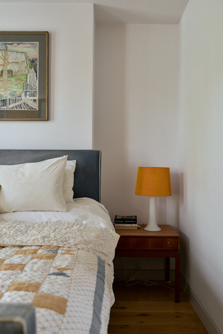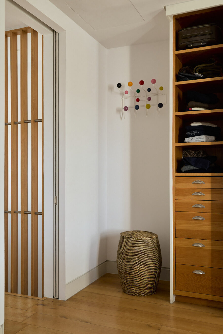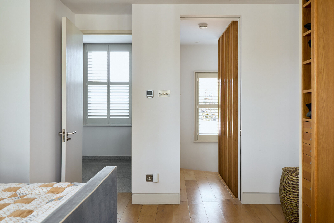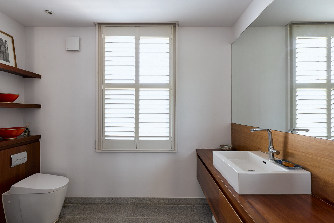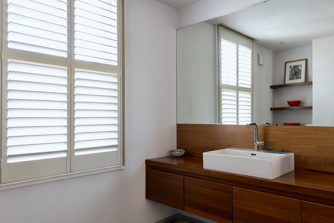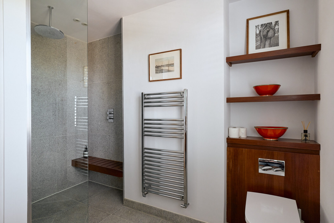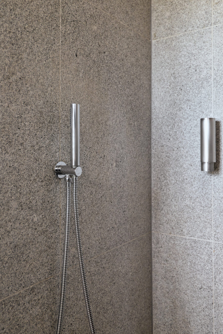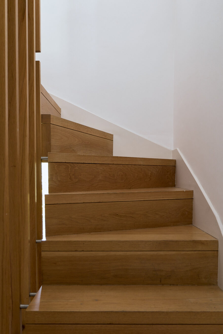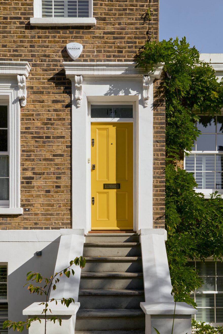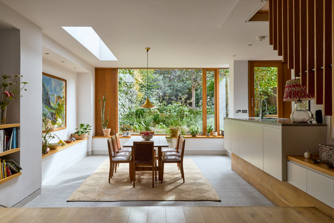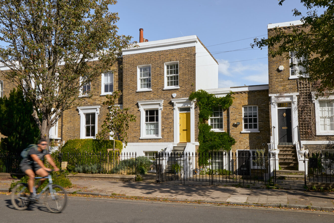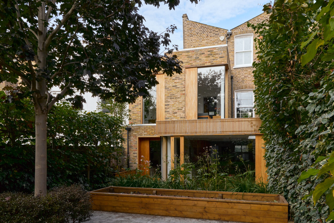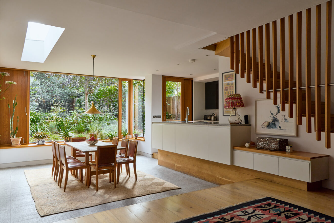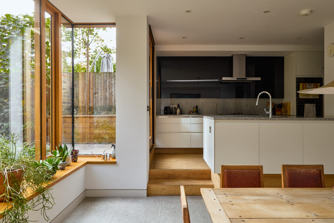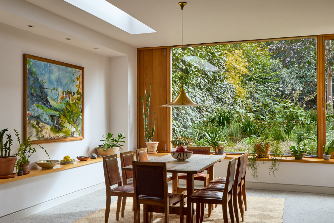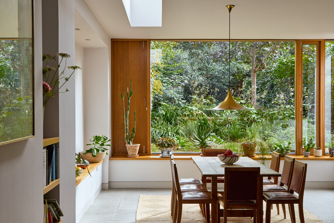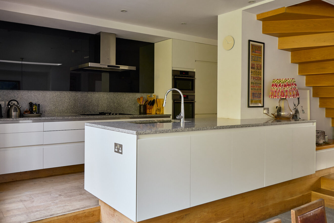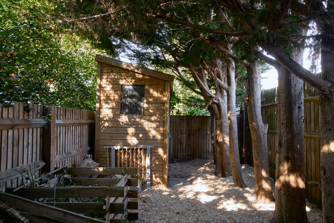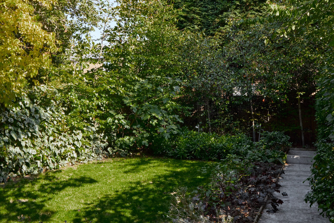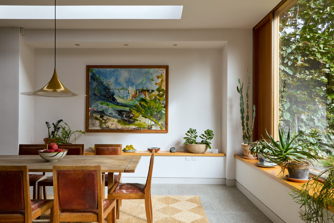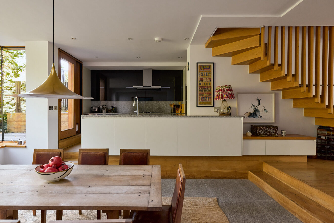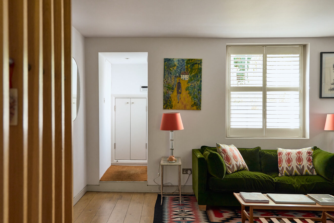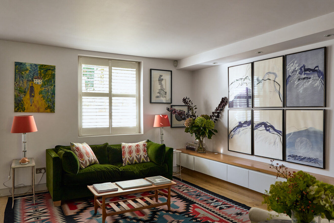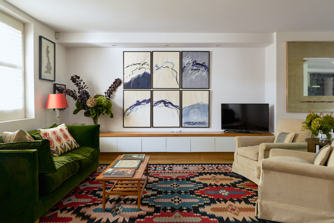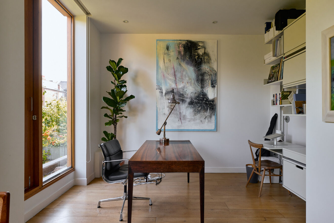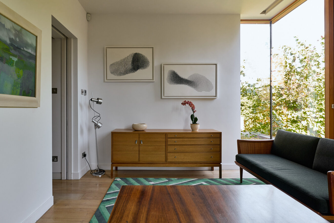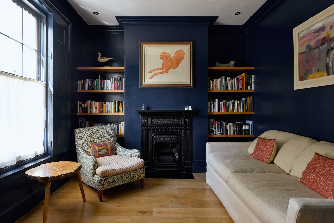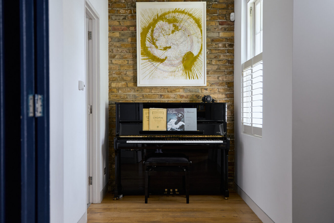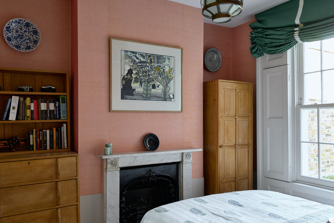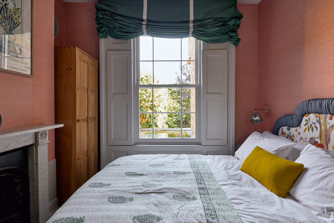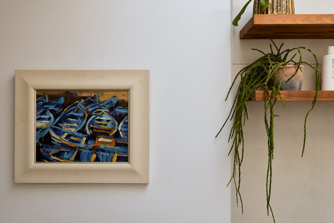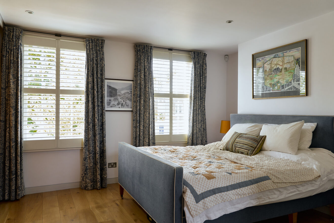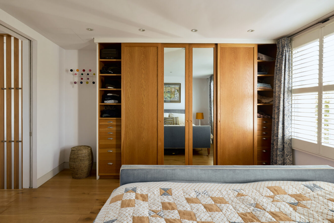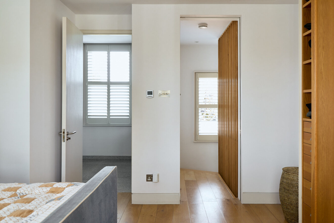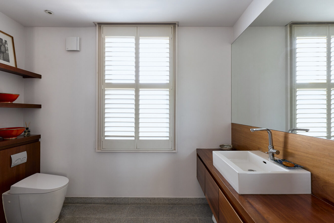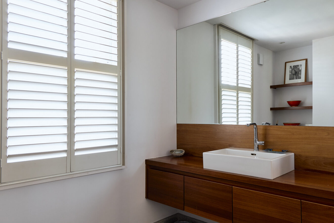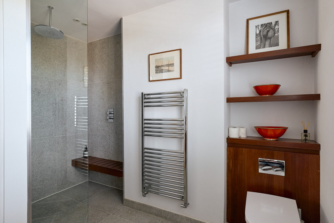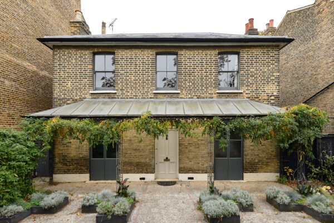I
N
Information
Full Details
Set back behind wrought-iron gates, this three-storey end-of-terrace house has been sensitively reimagined as a contemporary take on the period home. The result is a bold yet understated three-bedroom property in one of London’s most desirable neighbourhoods.
A two-storey extension, including a full side return, has transformed the plan - now offering expansive living spaces across two levels, paired with three generous double bedrooms above.
The architecture was led by architect Martyn Clarke , whose light-touch intervention draws on the home’s period character while introducing a calm, modern palette. Natural and textural materials are used throughout, particularly on the ground and lower levels, where the renovation is most keenly felt.
The layout allows for two points of entry - either through the raised ground-floor front door or via the lower level, where the open-plan living space unfolds. Here, attention is immediately drawn to the rear, where a large picture window frames a quiet, landscaped garden.
The rear extension hosts a sunken dining space that sits at the centre of the home, linking the living area, kitchen and garden. Timber-framed glazing wraps the room, dissolving the boundary between inside and out. At the front, a relaxed living space benefits from its westerly aspect, while the kitchen, slightly elevated above the dining area, is sleek, minimal and finely detailed.
A floating oak-panelled staircase leads to the raised ground floor, where a more formal reception room sits at the front. Anchored by a cast-iron Victorian fireplace and bespoke joinery, the room is lit by a large sash window with original shutters, allowing it to serve equally well as a bright entertaining space or peaceful retreat.
Also on this floor is a rear-facing double bedroom, along with a flexible third room currently used as a study. With full-height glazing that brings the garden into view, it would work just as well as a restful bedroom. A family bathroom and a quiet nook - currently housing a piano - complete the floor.
The top level is dedicated to the principal suite, with bespoke built-in wardrobes and twin sash windows overlooking the street. Its en-suite is pared-back and elegant, with a walk-in shower, WC, basin and integrated vanity.
Outside, the garden has a strong sense of privacy, shaped by layered landscaping and mature planting. Box hedging, tall trees and soft borders create a tranquil atmosphere, more reminiscent of the countryside than the city. A timber-framed shed and gated rear access add functionality.
-
EPCD View
Floorplan
-
Area (Approx)
Approx. Internal Area=1798sqft/167sqm
Limited Use Areas=10sqft/1sqm
Total Area=1808sqft/168sqm
Approx. Rear Garden Area=1821sqft/169.2sqm
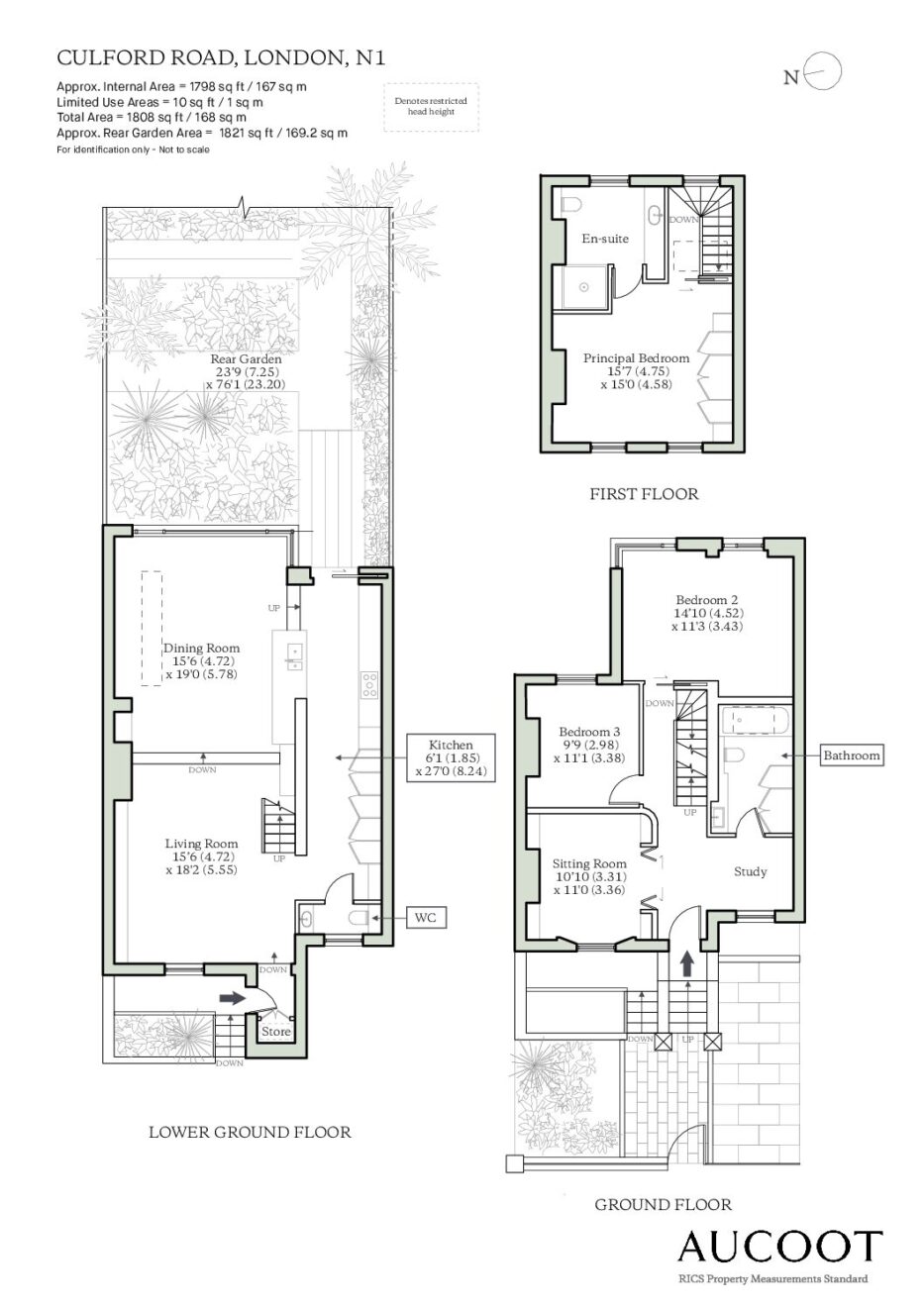
Map
De Beauvoir is a vibrant neighbourhood celebrated for their rich history, and thriving community spirit. De Beauvoir offers a tranquil charm, with hidden gems like De Beauvoir Deli for artisanal treats and Towpath Café along the Regent’s Canal, perfect for sunny afternoons. For coffee enthusiasts, Climpson & Sons on Broadway Market is a local favourite, known for its expertly roasted beans and welcoming vibe. Islington’s bustling Upper Street is lined with eclectic restaurants, including the much-loved Ottolenghi for inventive Mediterranean plates and Trullo for Italian dining that draws a loyal crowd. Locals unwind at historic pubs such as The Drapers Arms or The Scolt Head, known for their inviting atmospheres and Sunday roasts. Green spaces abound, with Highbury Fields and the serene New River Walk offering peaceful escapes amidst the urban buzz. Both neighbourhoods are well-connected, with Overground services at Haggerston and Highbury & Islington stations, alongside the Northern and Victoria lines, making them desirable for design-conscious Londoners seeking a perfect balance of connectivity, culture, and community. View our guide to De Beauvoir Town here.
