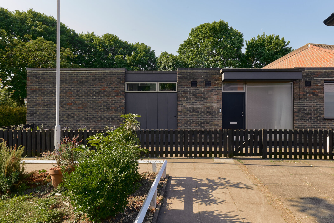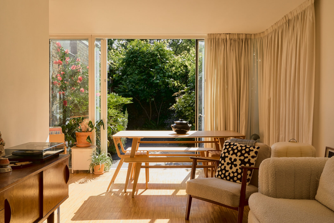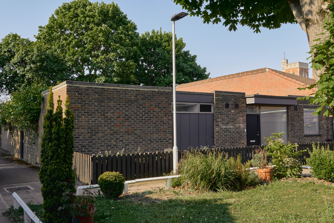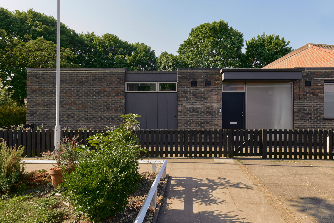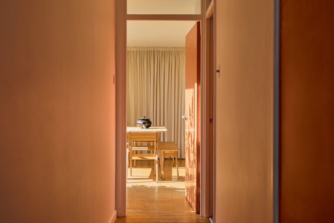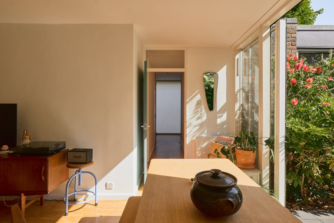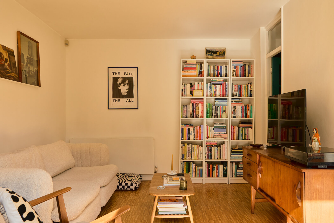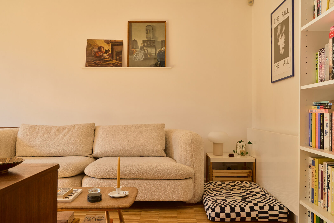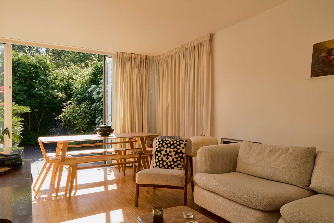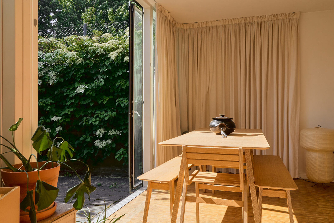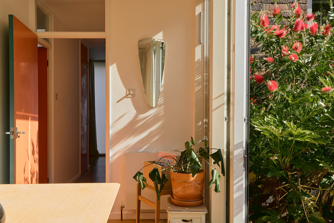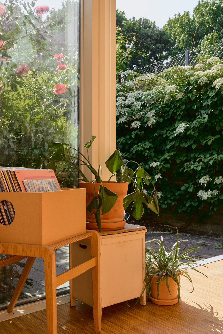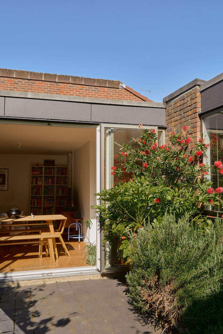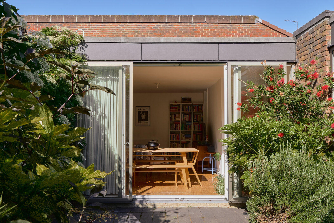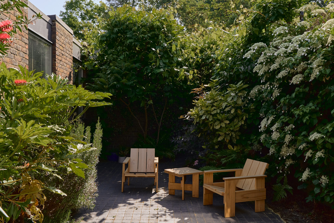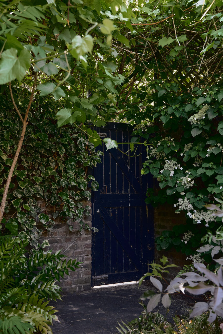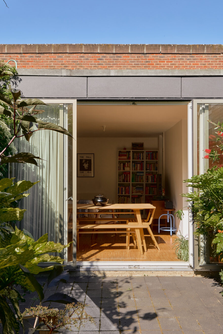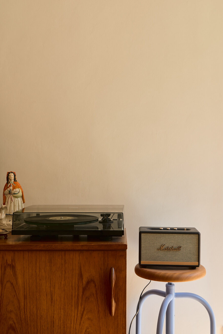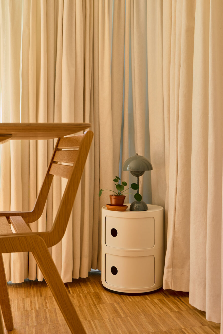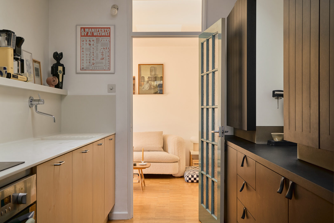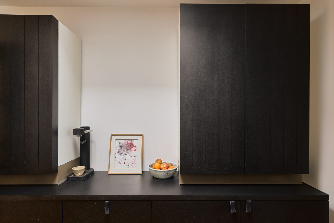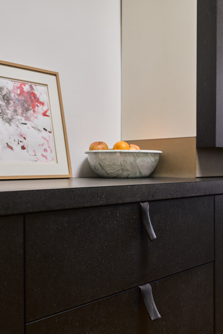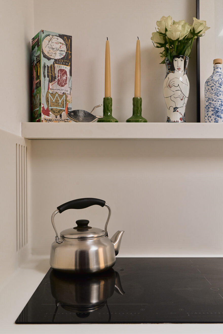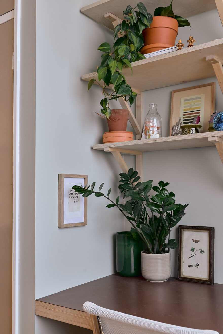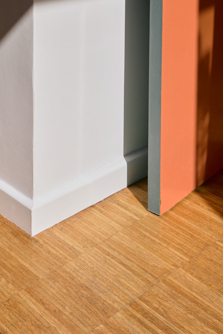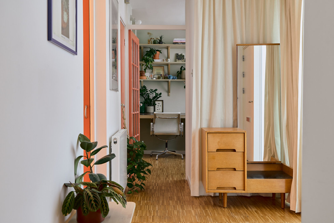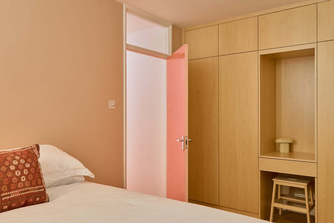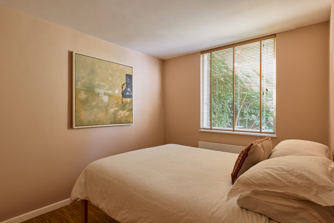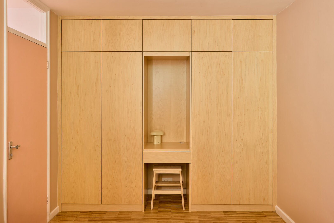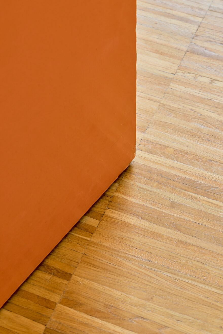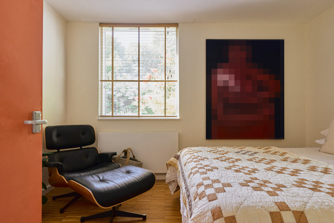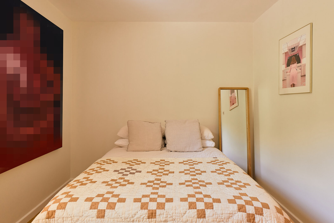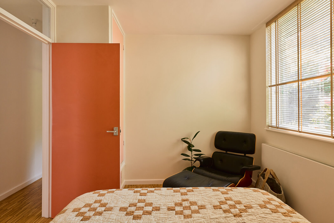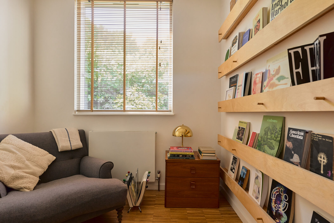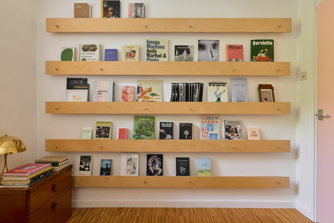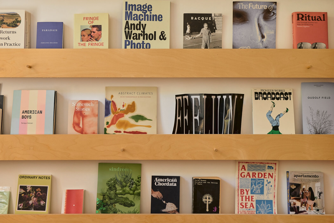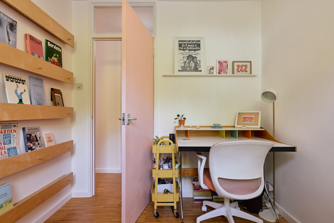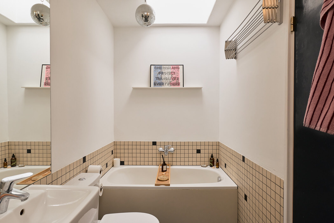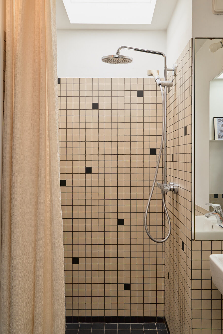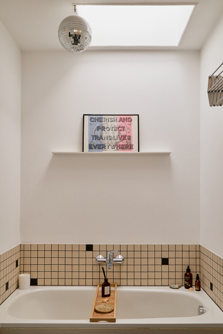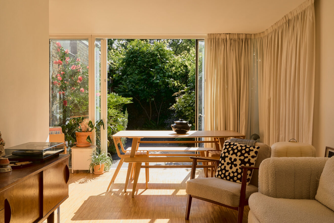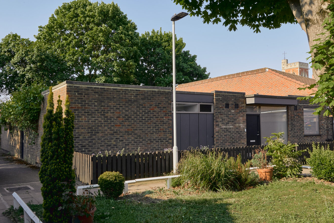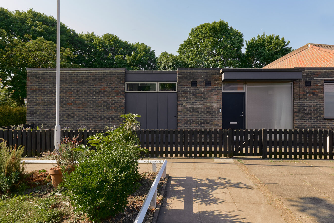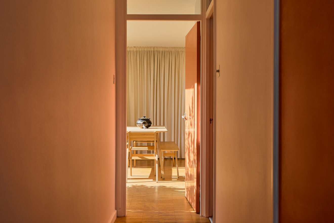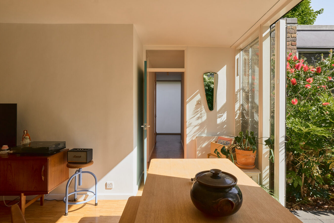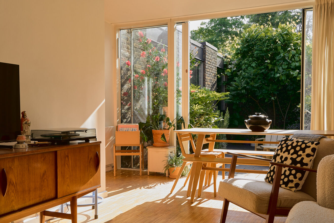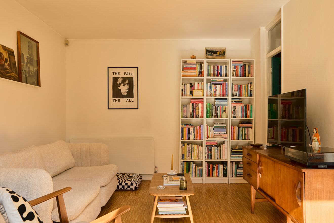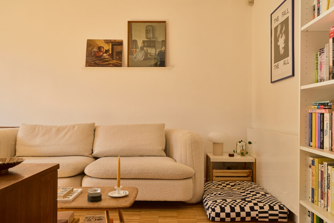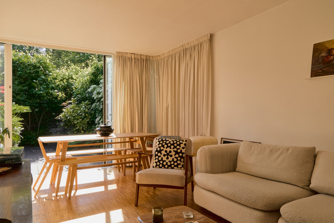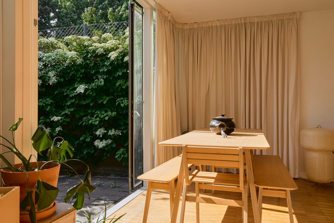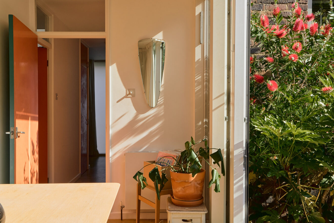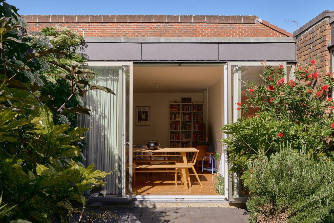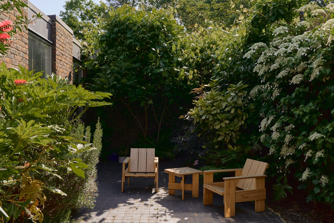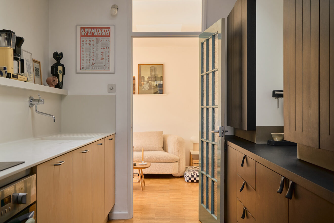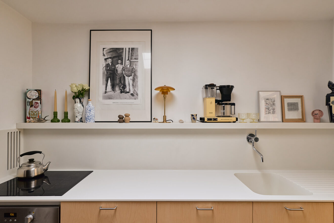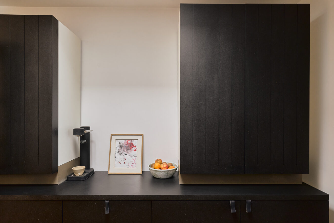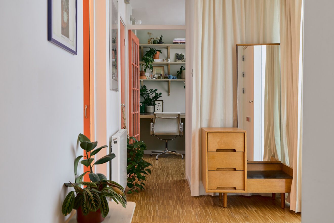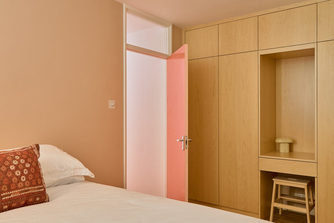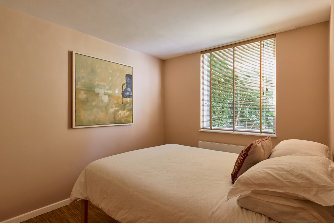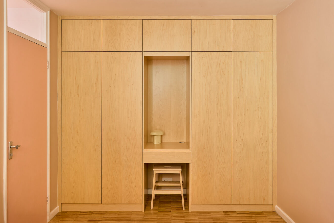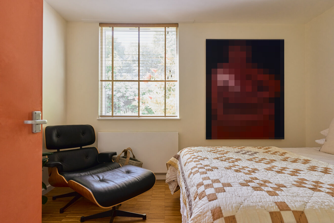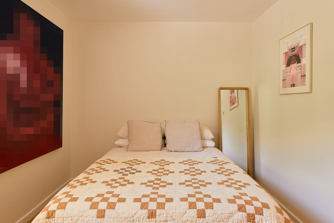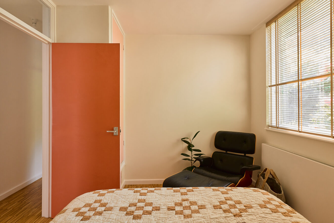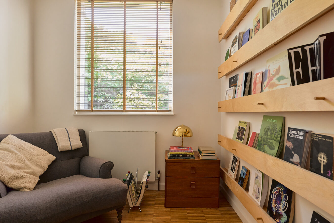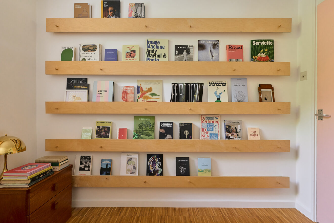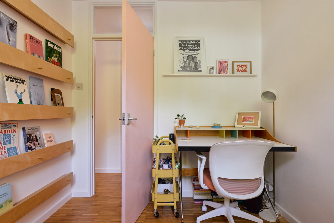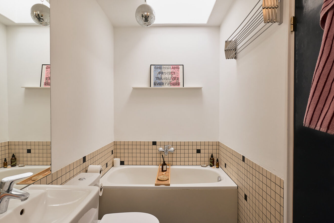I
N
Information
Full Details
Tucked within a verdant, pedestrianised estate in vibrant Hackney Wick, this beautifully reimagined three-bedroom single-story home is a quietly confident example of post-war design, originally built by the London County Council in 1969. Recently renovated by the thoughtful hand of Casswell Bank Architects, the house has been reconfigured with a lightness of touch and a painterly sensitivity to colour and material.
The plan unfolds around a private walled garden, with original features carefully retained and reintroduced. Full-height glazing to both front and rear invites in generous natural light, softening the interior with a palette of mid-century-inspired pastels and carefully chosen textures. In every space, there is a sense of calm continuity, from the front garden with its black picket fence, to the secluded greenery at the rear.
A modest brick and cement façade conceals a surprisingly spacious interior. Entry is through a glazed front door with a frosted panel, opening into a wide hallway where a cloak cupboard and full-height storage sit tucked to one side. Oak parquet flows throughout, leading into the central living and dining area - a voluminous, open space that connects directly to the garden through new wood and aluminium-framed doors.
The adjacent kitchen has been conceived as a pair of contrasting yet harmonious galley runs. On one side, black Valchromat cabinetry provides a deep, matte anchor, while white Corian worktops and splashbacks on the other side reflect light back into the space. Integrated appliances, including an induction hob and sink, are seamlessly incorporated. Beyond, a quiet study overlooks the communal green and includes bespoke birch plywood joinery - a considered retreat within the home.
The bedrooms are arranged along a separate corridor, where three generous rooms overlook the lush rear garden. Each has been upgraded with aluminium-framed windows and the walls host soft, tonal colours that carry light that forms from the south-facing aspect. The family bathroom sits opposite, with a skylight above the bath and shower that brings daylight into the heart of the plan. Contrasting tiles and mirrored cabinetry lend the space a functional elegance.
The rear garden, redesigned by Casswell Bank, acts as a natural extension of the home. Paved in soft grey and enclosed by climbing shrubs and mature planting, it offers year-round greenery and privacy. An established rosemary bush and elder tree provide seasonal scent and shade, while a dining terrace directly mirrors the position of the indoor dining space.
The estate itself is a quiet network of single-storey homes linked by communal lawns. A gate at the rear of the garden opens directly to these shared green areas, reinforcing the seamless connection between home and landscape. These spaces are well-tended and regularly enjoyed by residents for gatherings, play, and the simple pleasure of shared community.
-
EPCC View
Floorplan
-
Area (Approx)
Total Internal Area = 922 sq ft / 85.7 sq m
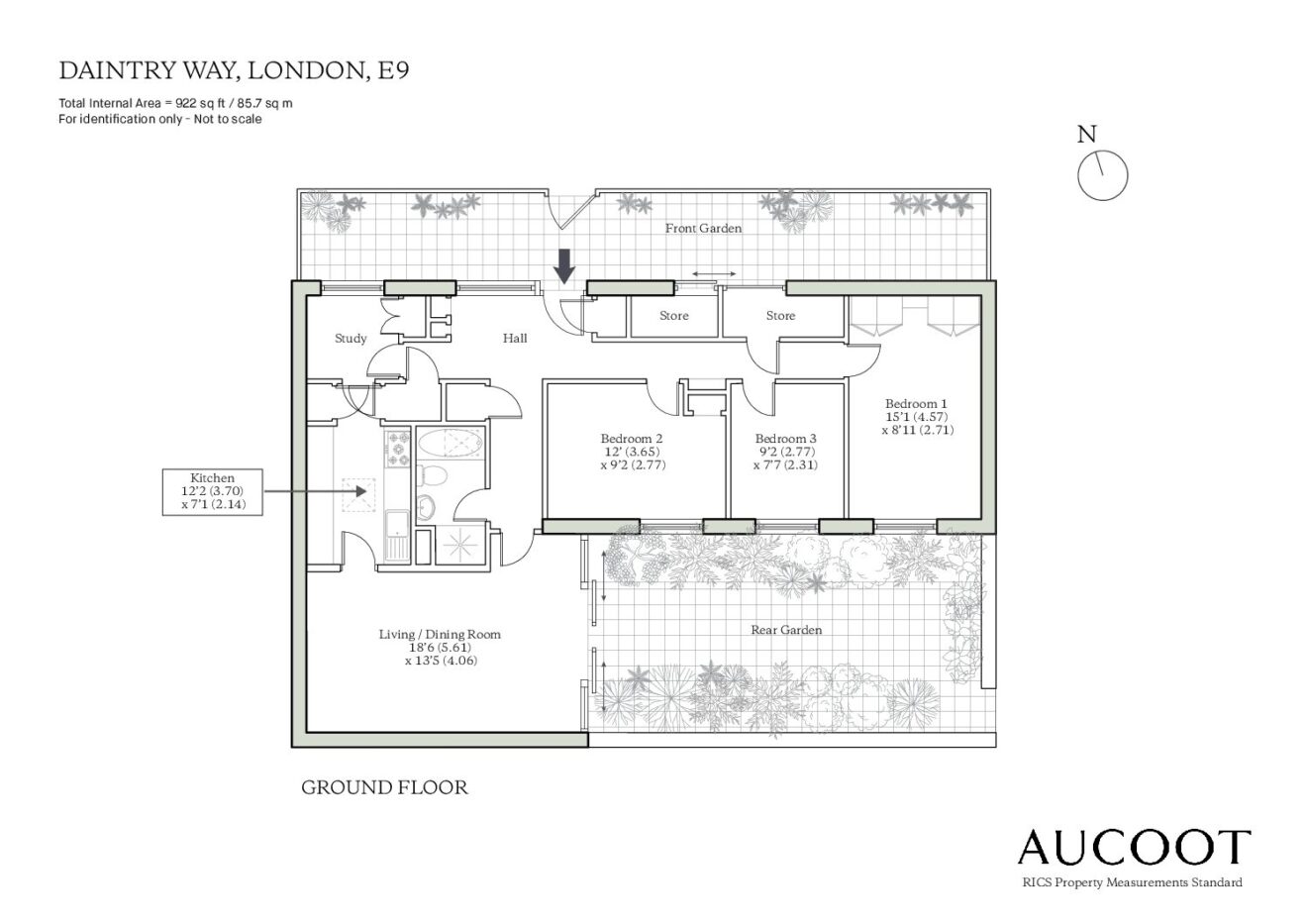
Map
Tucked between the natural serenity of Victoria Park and the meandering River Lee, Daintry Way sits at the heart of Hackney Wick – a neighbourhood that has quietly transformed into one of east London’s most vibrant cultural quarters. Since the 2012 Olympics, the area has welcomed a wave of creative energy, now home to pioneering restaurants like the Michelin-lauded Cornerstone, Anglo-Irish INIS, zero-waste innovator Silo and the much-loved Crate Brewery.
Just a short walk away, the Here East campus hums with activity, blending co-working, tech innovation and community-focused cultural programming. For live performance, The Yard – an award-winning independent theatre and music venue – is a beacon of Hackney Wick’s independent spirit.
To the south, the Olympic Park is evolving into East Bank, a significant new cultural district that will soon host institutions such as the V&A, Sadler’s Wells, the BBC and the London College of Fashion, alongside a major new UCL campus – a testament to the area’s growing intellectual and creative gravitas.
For green space, Victoria Park is a beloved landmark, flanked by the charming streets of Victoria Park Village and its collection of quality pubs, restaurants and boutiques. The nearby Wick Woodland, Hackney Marshes, Mabley Green, and canal-side walks offer a rich patchwork of nature and calm, right on the doorstep.
Families are well-served with a number of respected nurseries and primary schools in the vicinity.
Connectivity is excellent – Hackney Wick station is just eight minutes away on foot, offering swift Overground links to Highbury & Islington and Stratford International.
