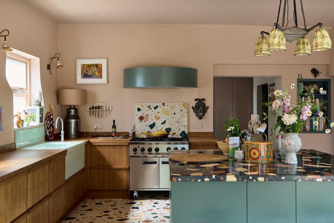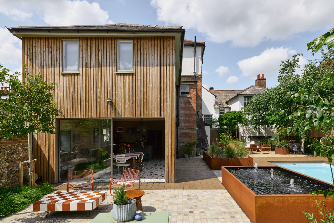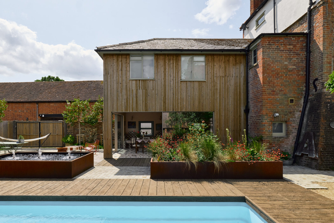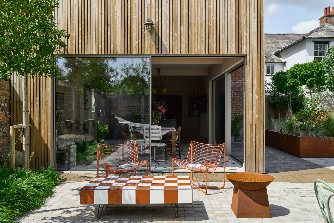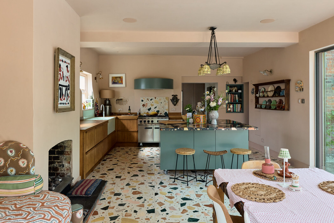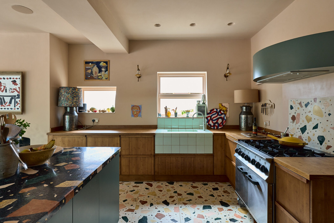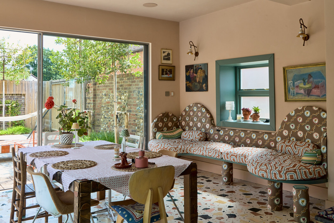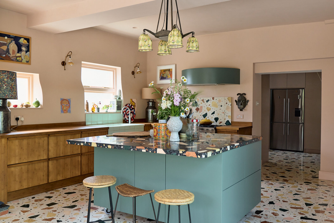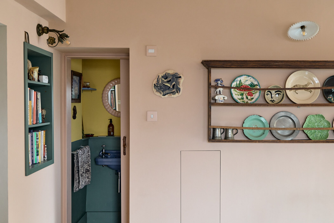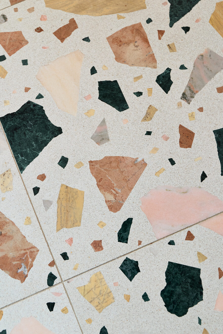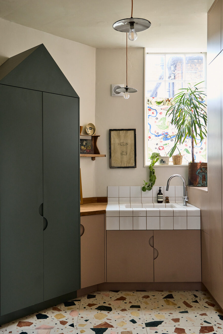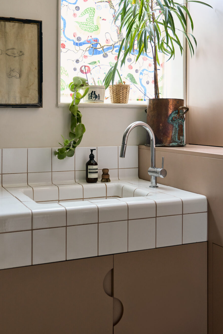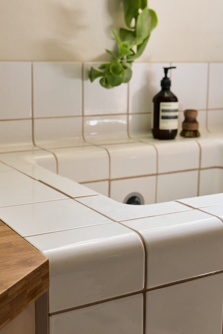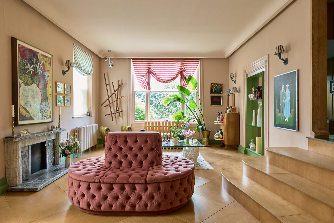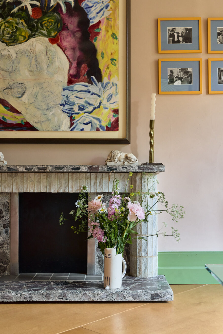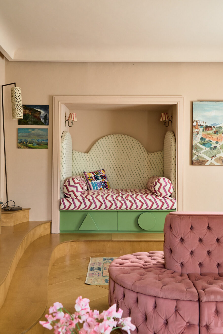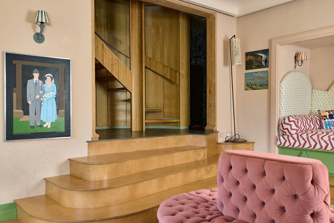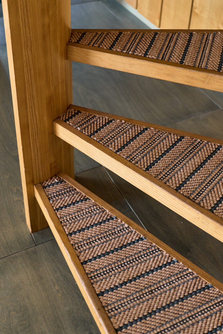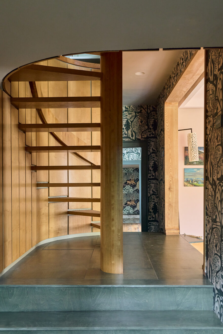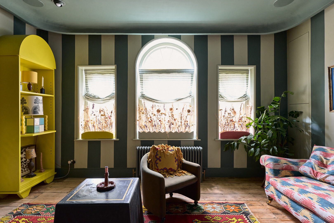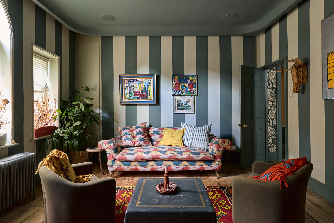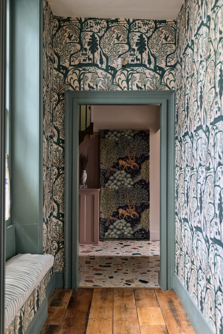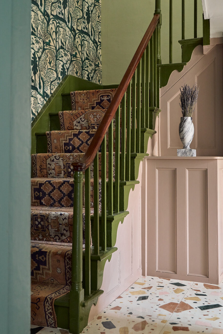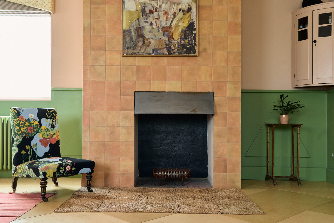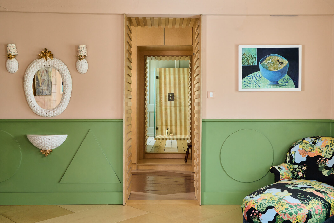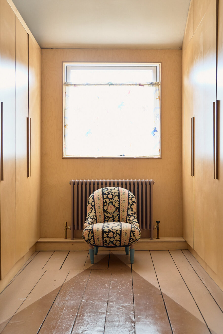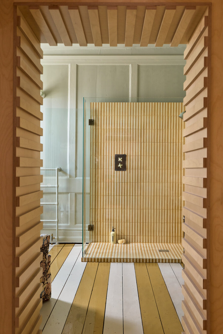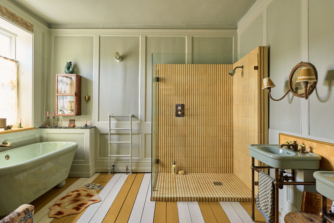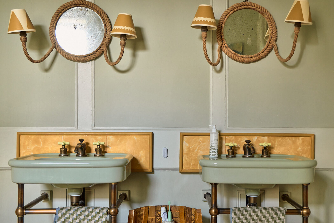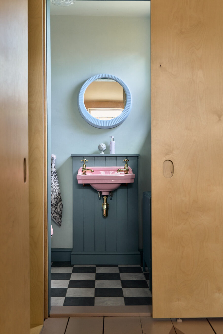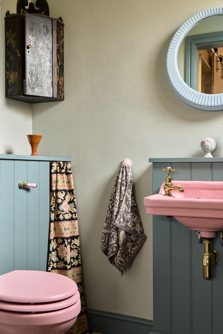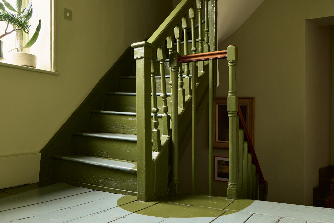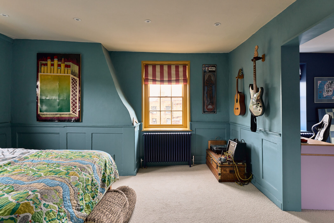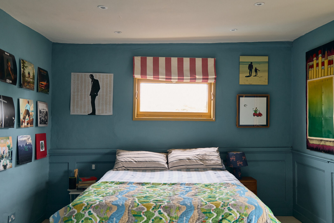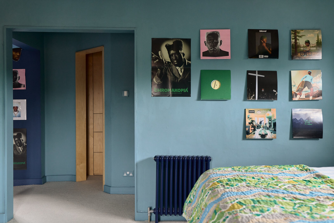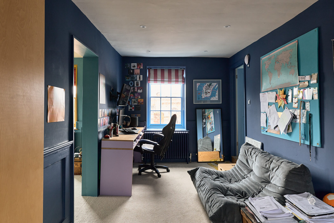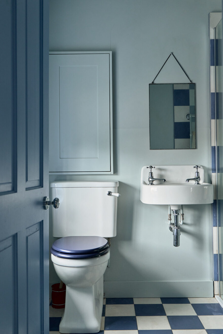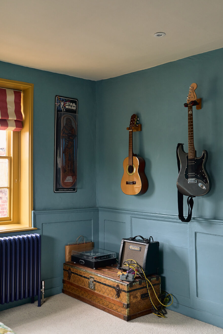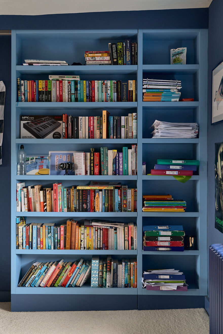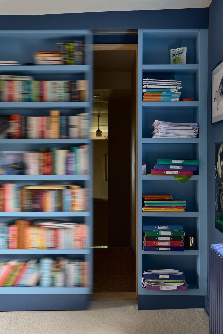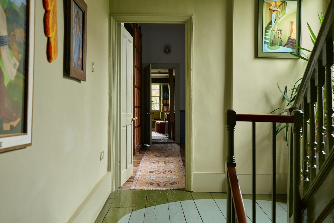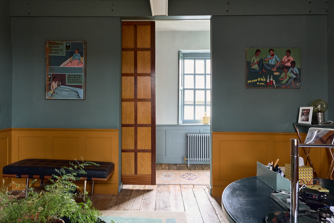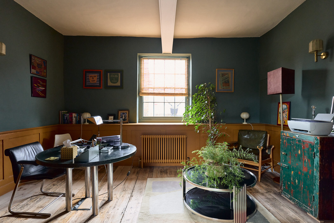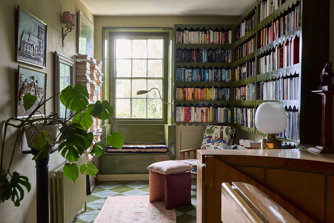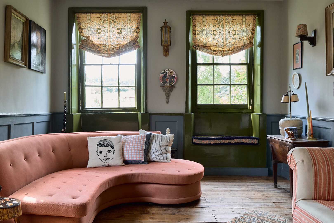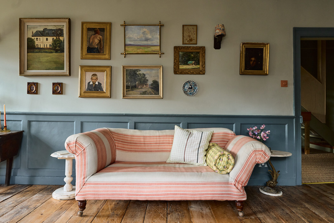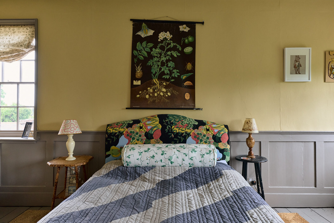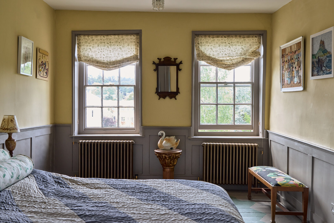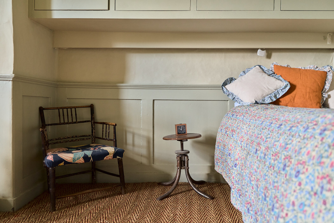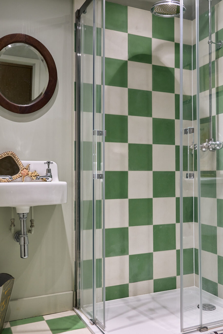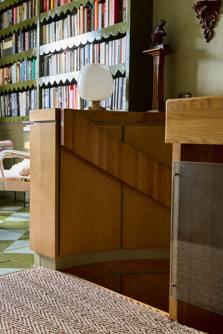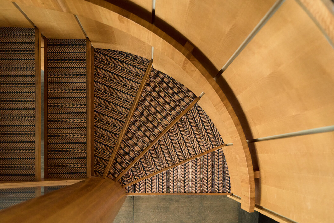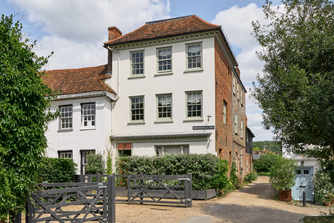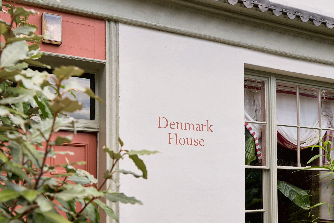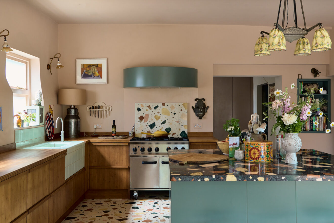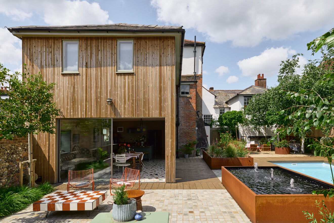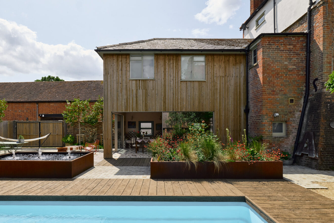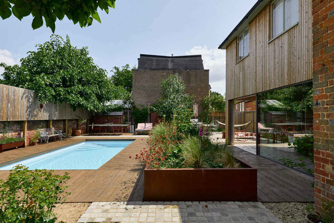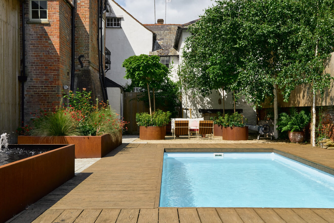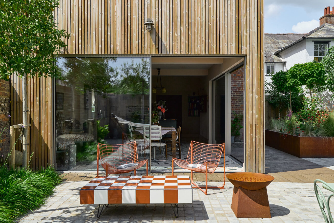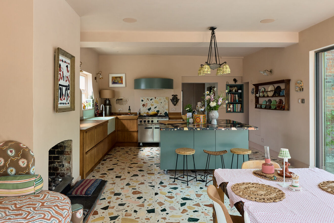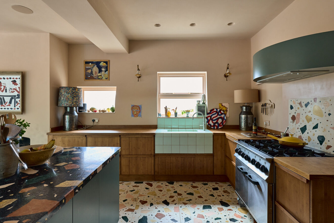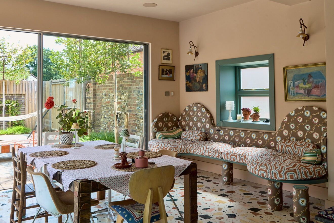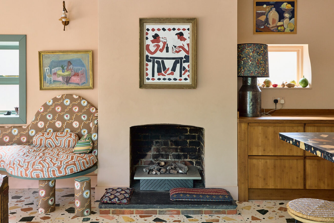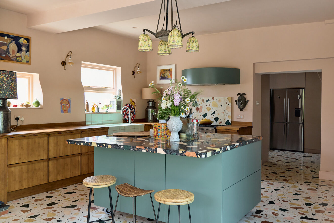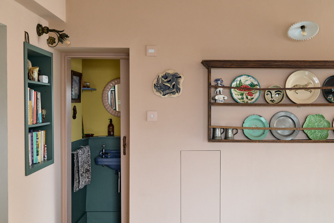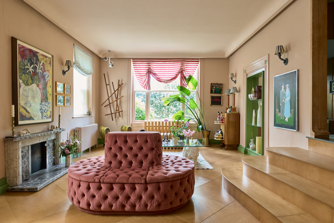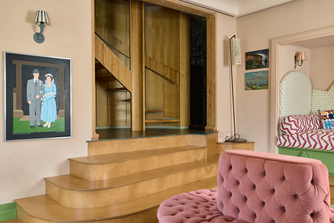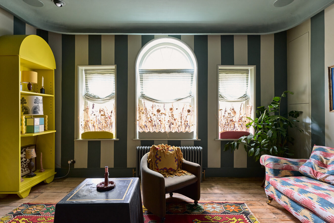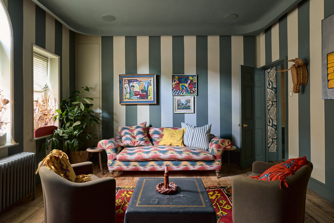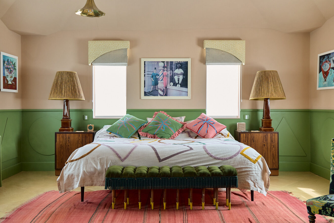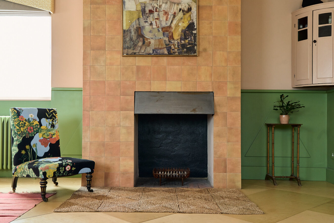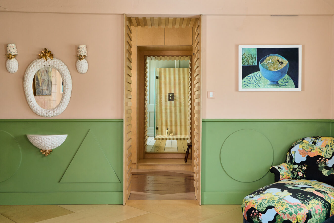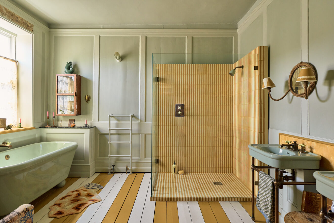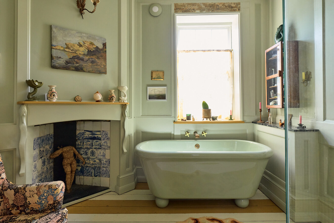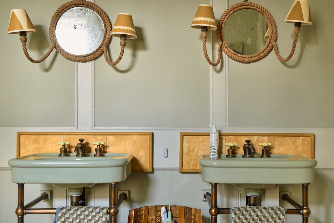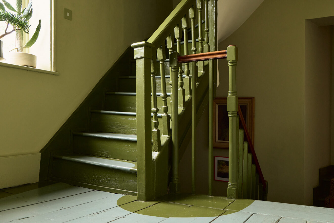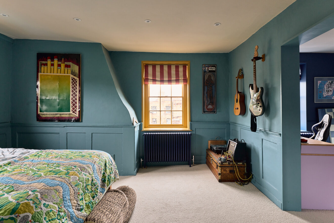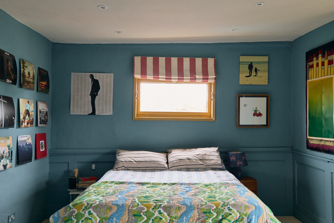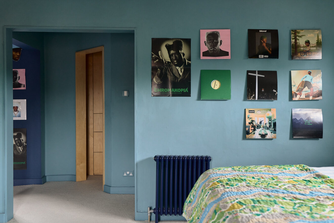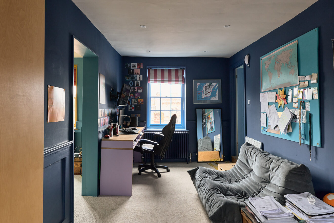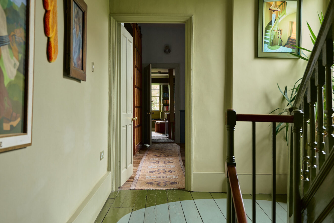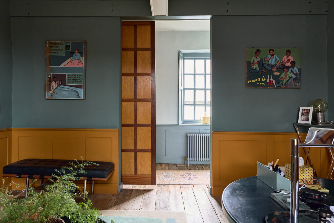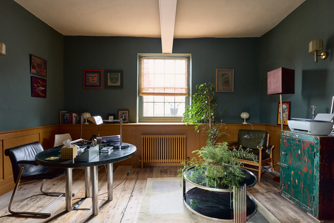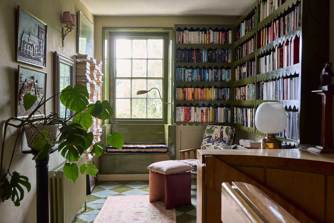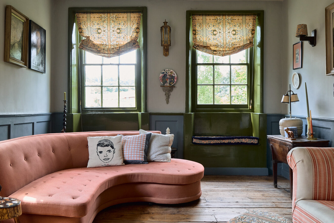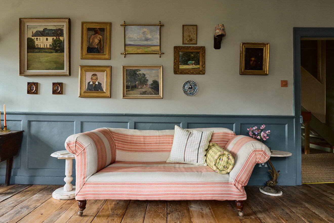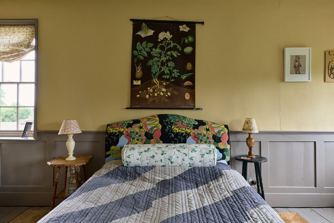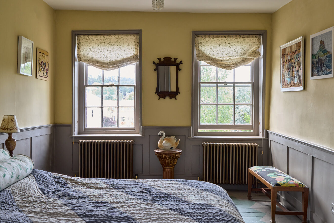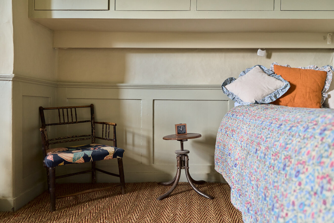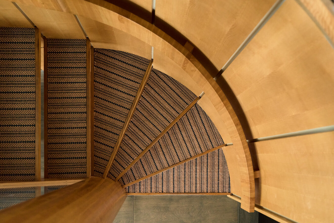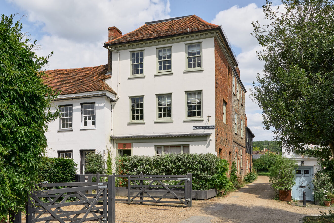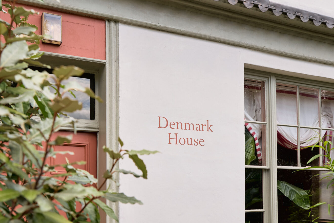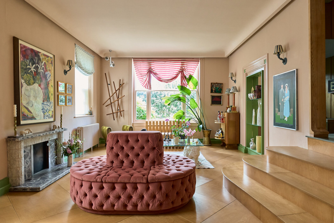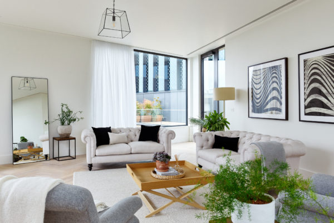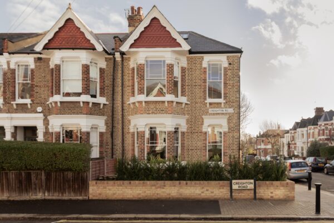I
N
Information
Full Details
This outstanding Grade II-listed townhouse is one of Henley-on-Thames’ most prestigious homes. The unique design-led, four-bedroom house is situated in the heart of Henley-upon-Thames, minutes from the town centre, the river and the surrounding Chiltern countryside. It has been cleverly reimagined by owner Joanne Burgess of The Curious House interior design company into a vibrant family home. Denmark House has been featured in multiple publications, including House and Garden and Vogue. Named after a rumoured short stay from the King of Denmark, Joanne inherited an expansive footprint of over 4290sq ft, which she sympathetically reconfigured to create a series of brilliantly inviting and social spaces knitted together with an interior designer’s flair for colour and texture.
Key to the success of the renovation was retaining a wealth of original features from the wide Georgian floorboards, invigorated by geometric painted patterns, to the panelling and restored sash windows. The house has a rich history and was previously occupied as a B&B, architect’s practice and finishing school for girls. It was brought back to its bones and reworked into a warm three-story family home with a beautiful swimming pool, moments away from the centre of this vibrant town and in easy reach of London.
Set back from the road, a pebbled path leads to the house, past a gated private parking area for up to three cars, as well as an electric charging point. The hallway opens out to the gallery room, painted in Edward Bulmer ‘Jonquil’ and Farrow and Ball ‘Yeabridge’, which hosts a revolving collection of art and curios nodding to Italy’s Memphis Milano collective. Oversized beech ply stabs are laid diagonally for a contemporary take on parquet flooring, with a sweeping set of curved steps complementing the winding modernist staircase. On the ground floor there is also a cinema room, expansive pantry and utility as well as a WC outfitted by Burlington Bespoke.
The heart of the house is the stunning kitchen, housed in the modern wing at the rear of the house overlooking the garden. Terrazzo tiling from Mosaic Factory with underfloor heating runs underfoot, with bespoke bamboo joinery and D-Tile basins providing the LA-inspired, mid-century feel. A central island, made in Tangier from steel-framed black Terrazzo, is cleverly perched on wheels for flexibility when hosting, and there is plenty of additional room for a large, sociable dining table and wavy bespoke seating facing out towards the garden.
A second staircase leads to the first floor and the principal suite. A series of three generous rooms, the main bedroom features a terracotta tiled fireplace against green geometric panels. The walk-in beech ply wardrobes connect the bedroom to the en-suite, where an original restored Delft-tiled fireplace, thought to date back to the 1700s, sits next to the green Water Monopoly Rockwell bath. The walk-in shower has encaustic striped Otto tiling, echoed by the painted mustard and white floorboards. A separate WC has checked Mandarin Stone tiles and a Barbie pink Burlington bespoke basin and toilet.
Towards the front of the house there is a library, drawing room and an office discretely situated behind a reclaimed Dojo panel repurposed into a door. A captivating palette of dusky blues, glossy olive, and ochre reiterates the eclectic character of the building. On the second floor there are a further two more bedrooms and bathrooms, and continuing the flair for unexpected details, a secret adjoining corridor hidden behind a bookcase.
Influenced by indoor/outdoor living, the Palm Springs inspired garden offers a tranquil oasis and is accessed via expansive glass aluminium Minima doors leading out from the kitchen, which slide to open out to the Millboard decking. Rusted steel planters are peppered throughout the garden, demarcating areas for dining, relaxing and entertaining. The recently renovated saltwater swimming pool has been finished with a fibreglass base and is heated by an air source heat pump and accompanied by an enclosed outdoor shower. Carefully considered landscaping includes four small Indian bean trees, vibrant palms and wildflowers as well as silver birch trees, which sit happily against the backdrop of beech cladding, flint and brick.
-
EPCGrade II listed
Floorplan
-
Area (Approx)
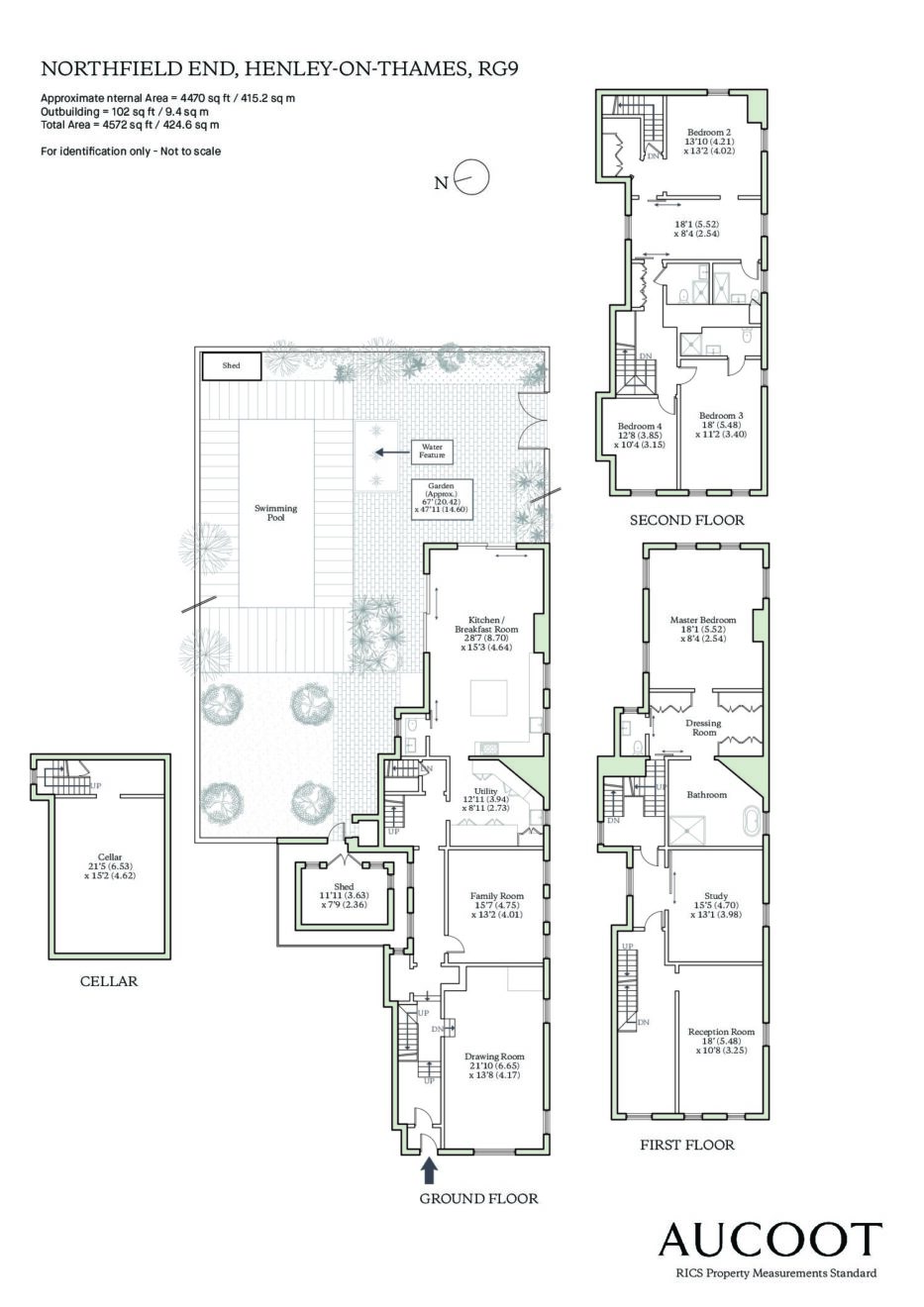
Map
Set within the gentle contours of the Chiltern Hills, Henley-on-Thames is a town that blends bucolic charm with quiet sophistication. The celebrated Regatta may draw visitors in summer, but year-round, the town maintains an easy pace. This particular home sits within the heart of the village – a short stroll from the winding riverside and the Georgian-fronted high street.
There are plenty of excellent cafes including Imma Bakery and McQueen’s Deli. Pavilion also has an excellent selection of picnics as well as offering cookery classes. Nearby eateries include the two Michelin starred The Hand and Flowers, Thames Lido, Luscombes and Arbequina’s.
Henley’s rich heritage is felt in the fabric of its architecture, from the mellow brick and flint of 18th-century cottages to the handsome civic buildings that frame the market square. There’s a thriving cultural scene as well, which includes a Picturehouse and Everyman cinema, National Trust’s Grey’s Court and a host of independent galleries and shops such as The Bell Bookshop.
Well-connected to the city and surrounded by nature, Henley is just under an hour from London by train and bordered by wide, open countryside, offering a life where retreat and culture hold equal sway.

