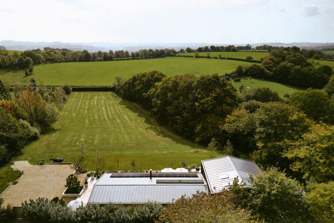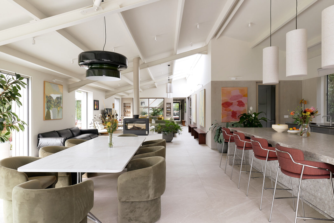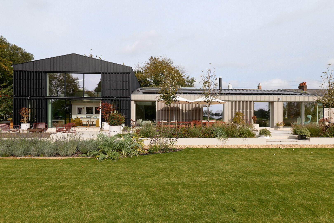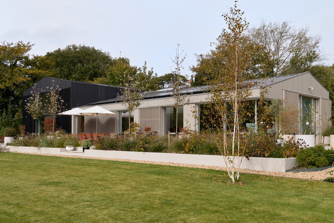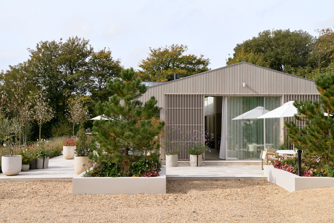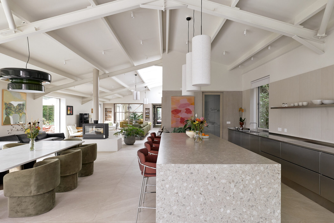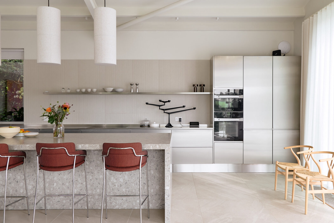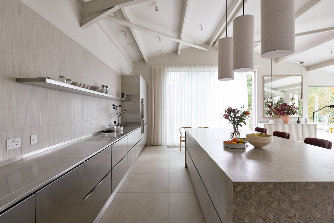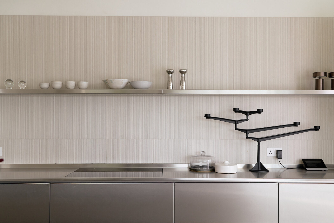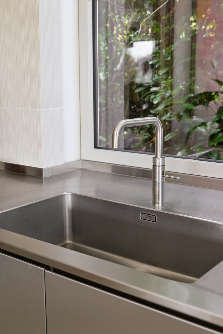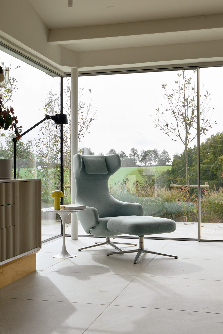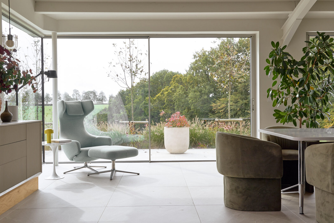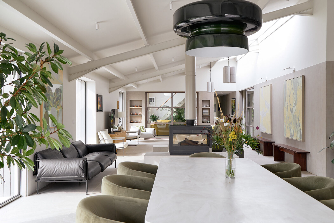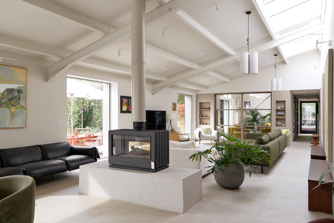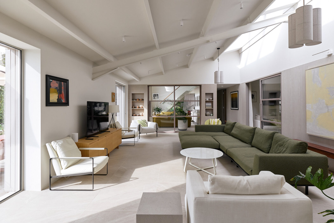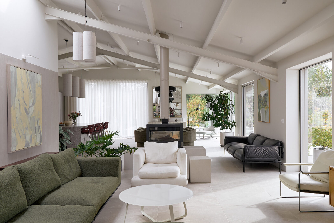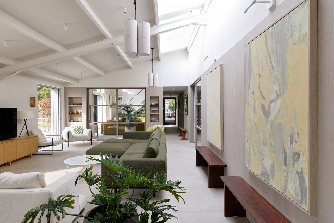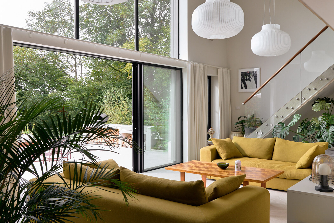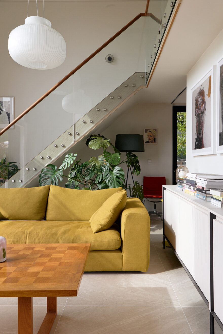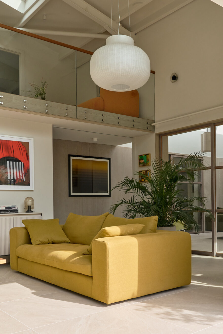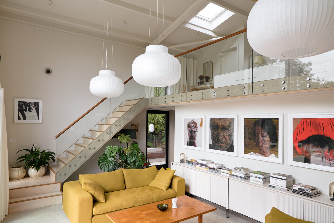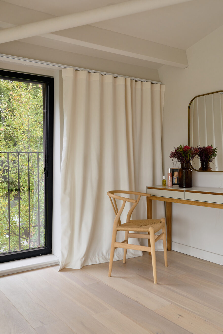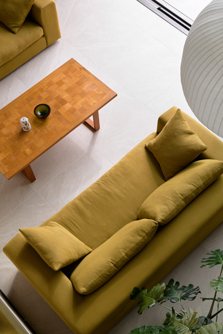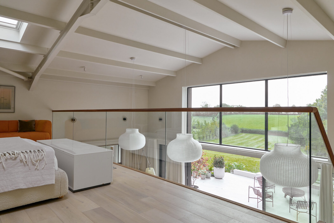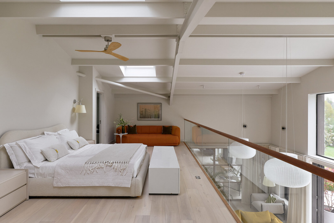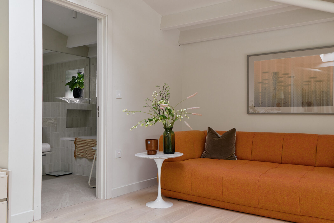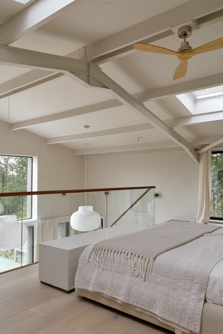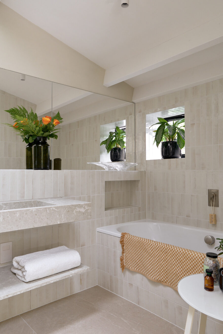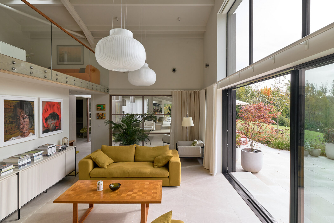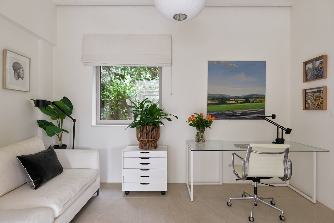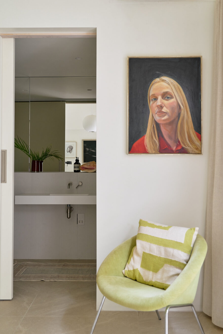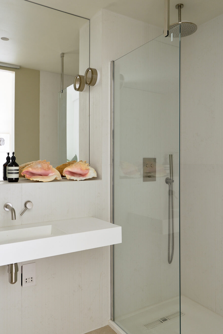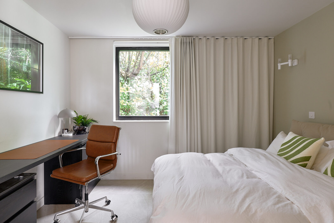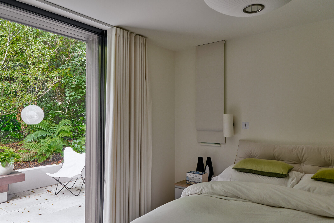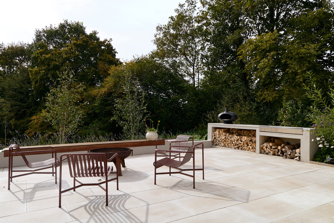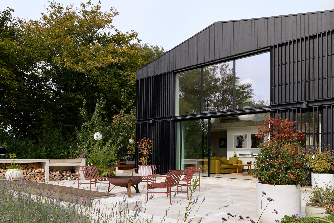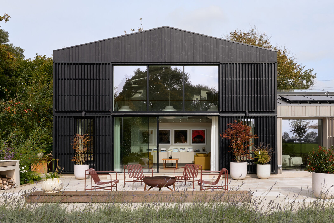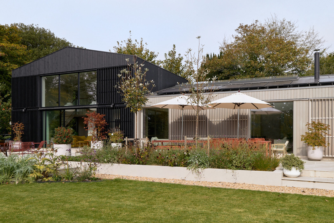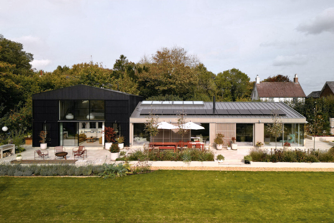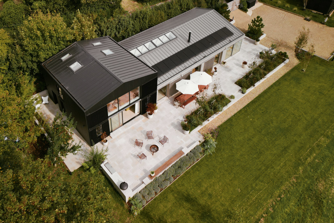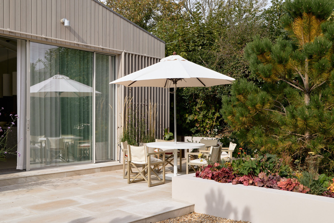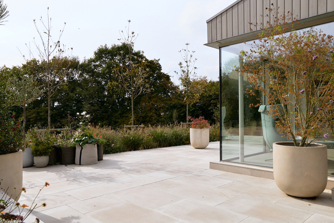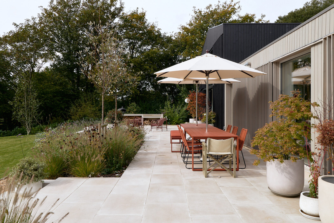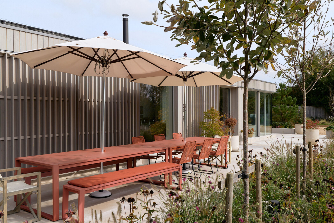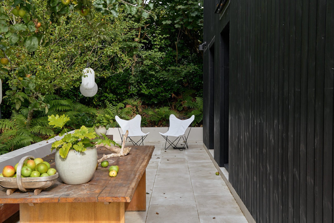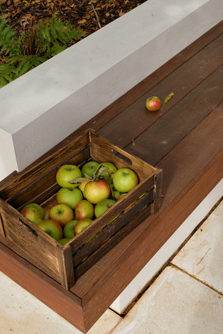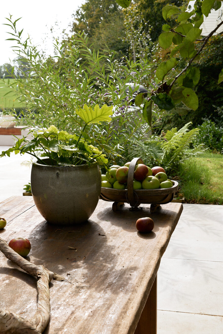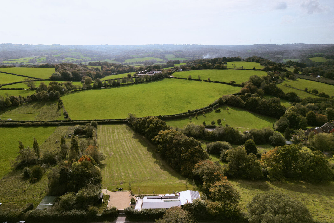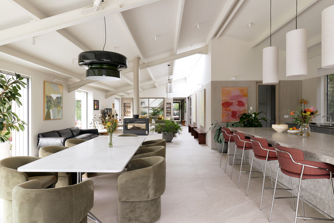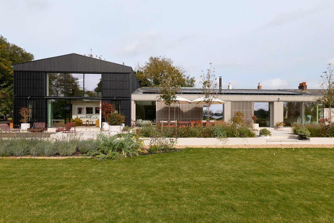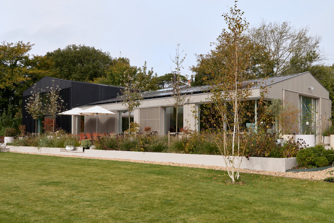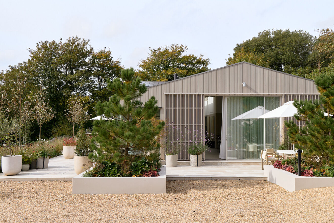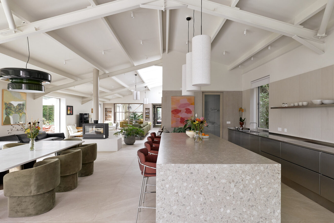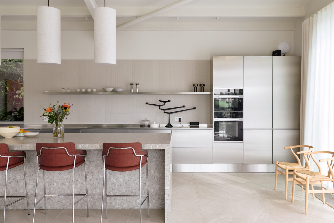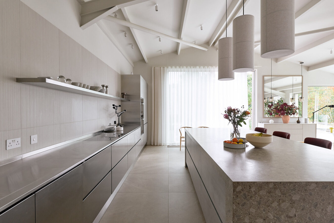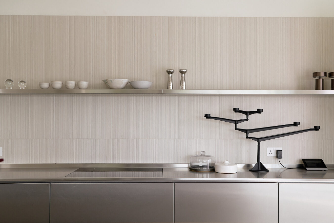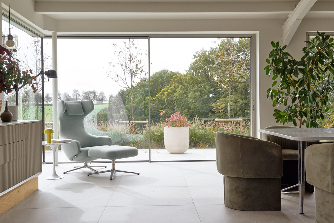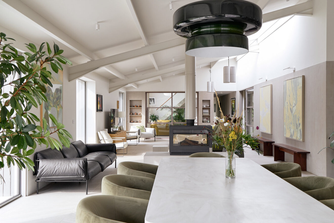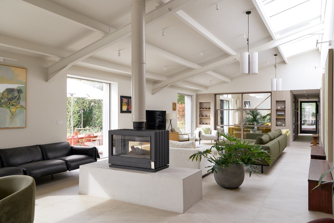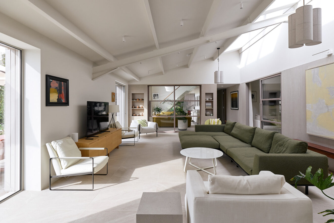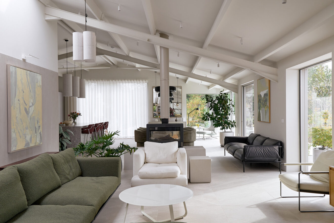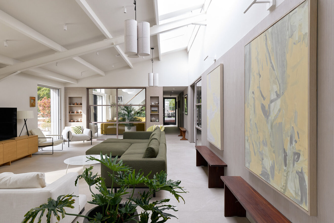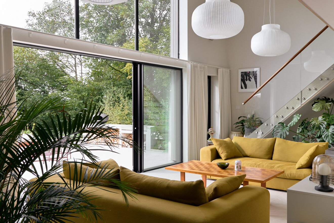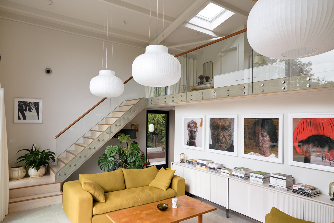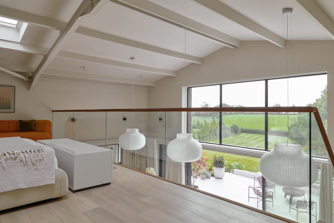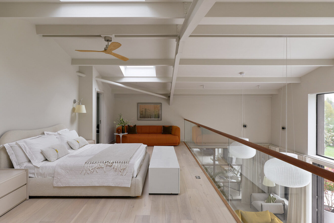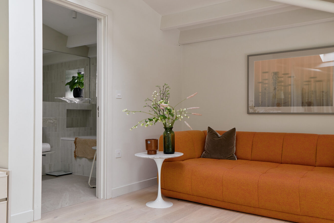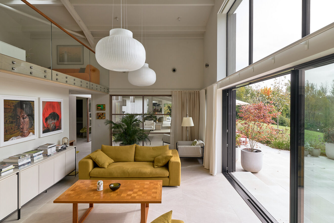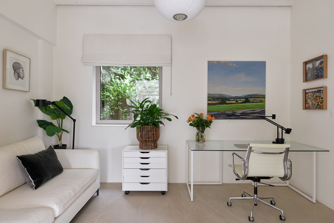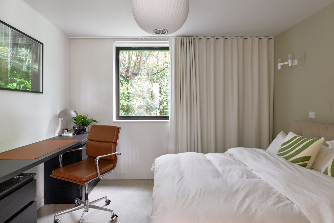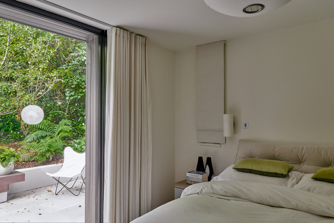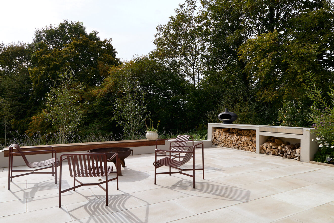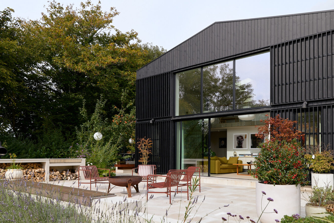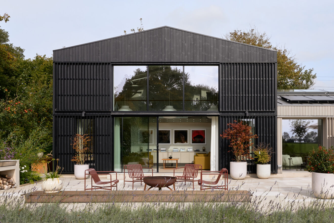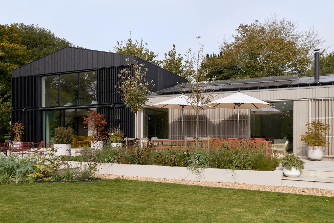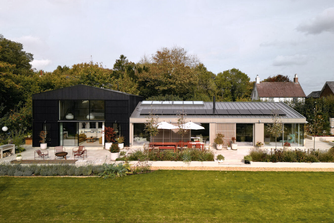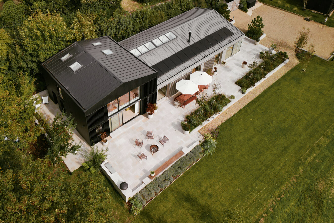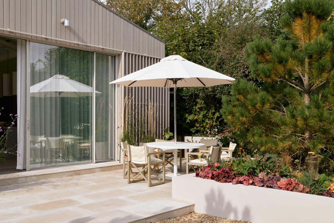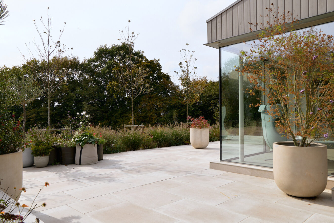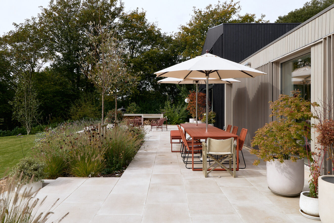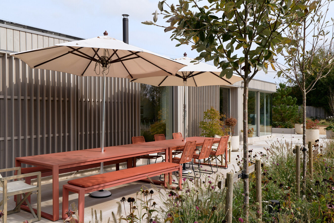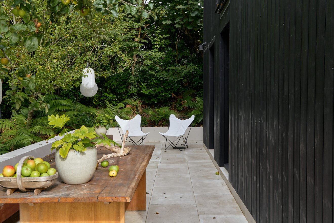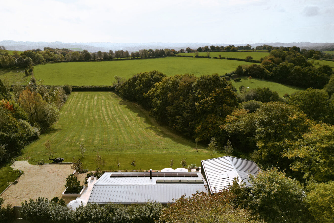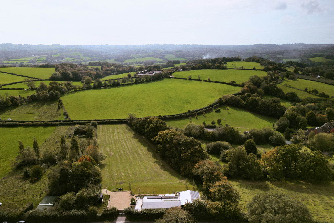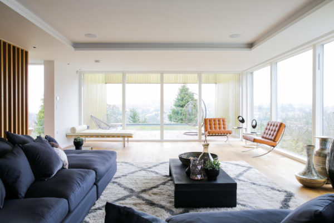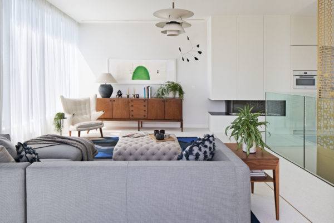I
N
Information
Full Details
Set in the picturesque village of Mayfield, East Sussex, this impeccably finished four-bedroom barn conversion blends the character of traditional agricultural buildings with a refined, contemporary aesthetic. Vaulted ceilings, exposed beams, and a tactile, luxurious material palette speak to the building’s rural roots while elevating it with modern sensibility.
Sustainability was central to the project, with an air source heat pump powering the one zone underfloor heating. A rooftop solar array, paired with a battery storage system, further reduces energy consumption and contributed to the barn's rare EPC A rating.
Originally a tractor shed, stable and farrier’s workshop, the structures were unified under the direction of a renowned interior designer and a painter, bringing a creative and highly considered approach to the conversion.
Accessed via a private gate, the gravel driveway offers parking for five cars and includes an electric vehicle charging point. Planning permission is in place for a studio opposite the main house.
Inside, the home opens to porcelain stone flooring with underfloor heating throughout for year-round comfort. A generous Ceppo stone island anchors the kitchen, with seating for casual dining. Chef-grade stainless steel worktops and Miele integrated appliances line one side, while a discreet utility room adds practical convenience.
Throughout the main living space, expansive sliding glass doors frame uninterrupted views across the High Weald, bringing the landscape into focus. An Invicta double-sided wood burner subtly defines the dining and living areas, while the four bedrooms are arranged along the opposite wing. Both ground floor bathrooms feature Lusso Stone fittings, along with plenty of room for storage.
The soaring ceiling height in the main building is accentuated by expansive glazing that floods the space with southerly light. The principal suite has been elevated to a mezzanine level to fully embrace the views, with a cleverly integrated walk-in wardrobe and en suite tucked discreetly behind the bed.
The exterior is clad in larch and louvred timber sliding shutters, echoing the agricultural character of the original structure. Hedges wrap around the verdant lawn, while the mature apple and pear trees provide fruit each season. Mandarin Stone pavers encircle the home, with wildflower beds, grasses and seasonal planting bordering the undulating hills beyond.
-
EPCA View
Floorplan
-
Area (Approx)
Approx. Internal Area = 3073 sq ft / 285.5 sq m
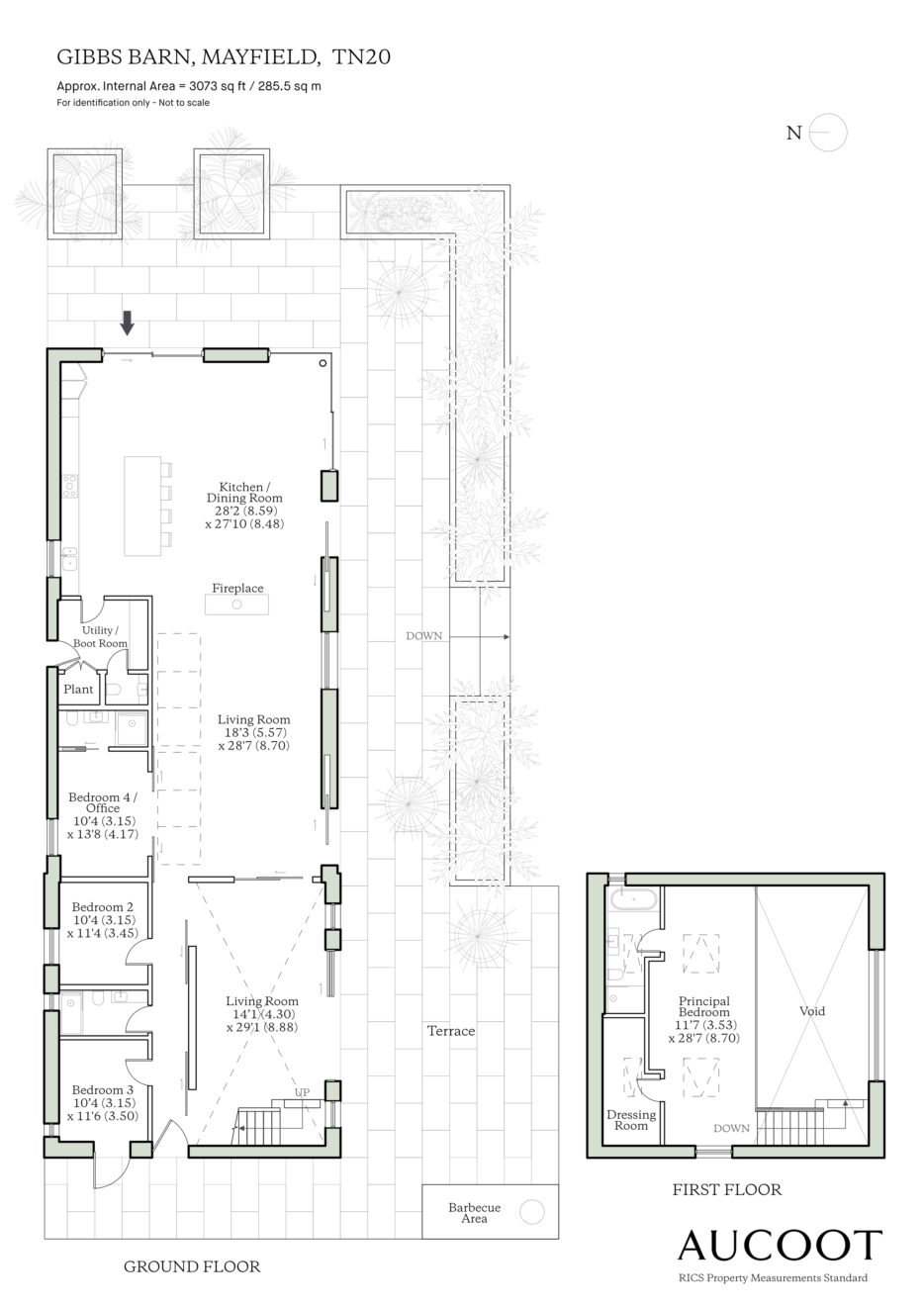
Map
Mayfield is a charmingly picturesque village which dates back to the 15th Century. Surrounded by the High Weald, an Area of Outstanding Natural Beauty, there are lots of exemplary outdoor activities on hand, including hiking trails and routes for cycling or walking. The high street is a ten minute walk from the house and includes village amenities including a butcher and florist, along with the Grade I-listed Middle House pub.
The historic spa town of Royal Tunbridge Wells is under a 20-minute drive away and has a host of independent shops and restaurants. The Pantiles, an elegant Georgian colonnade, has a regular farmers market, along with an array of boutiques and galleries.
There are plenty of excellent state and independent schools in Mayfield and Tunbridge Wells including the acclaimed Mayfield Girls School and Beechwood School. Transport to London is close by, with a train to London in under 45 minutes from Tunbridge Wells Rail Station.
To view the planning permission documents for the studio structure please click here.
