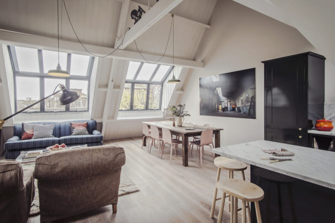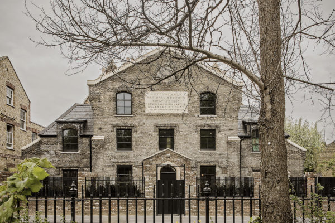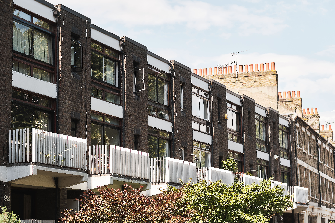
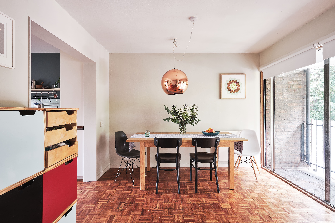
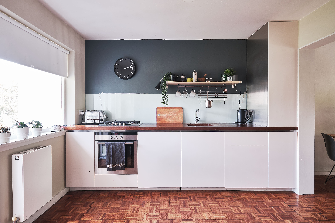
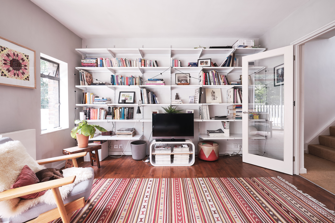
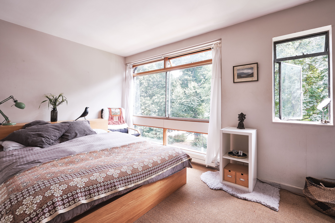
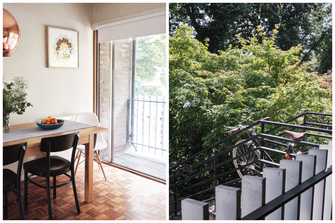
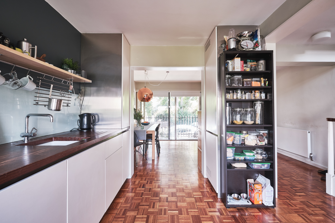
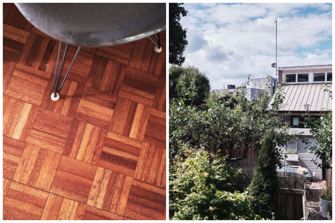
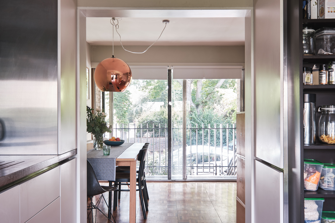
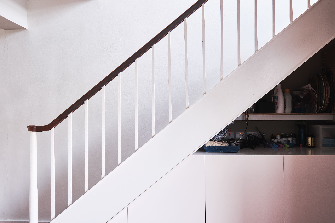
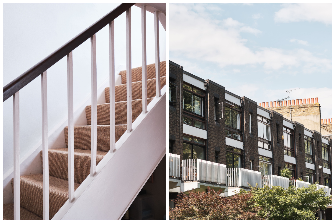
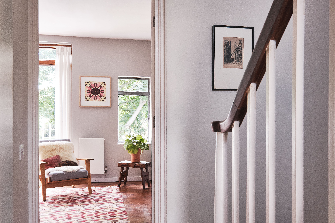
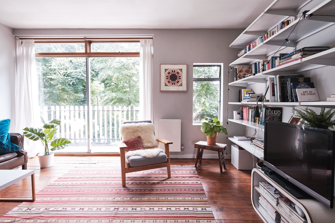
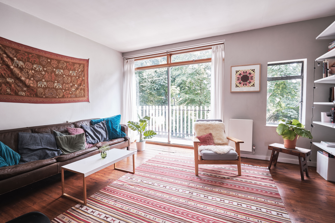
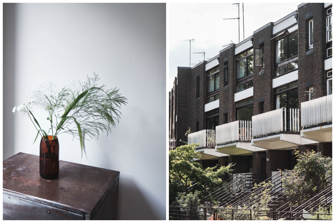
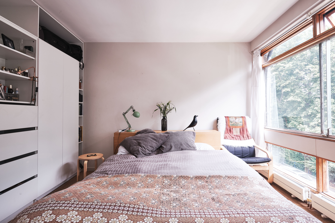
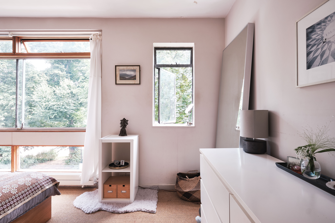
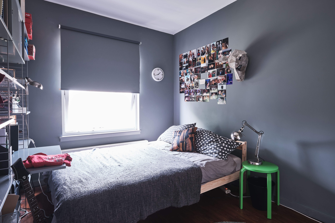
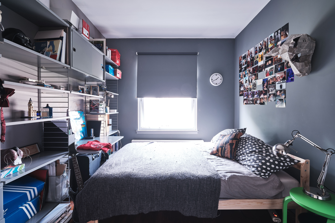
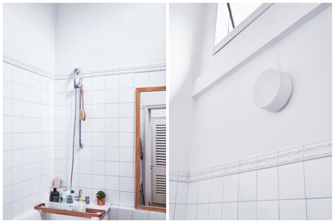
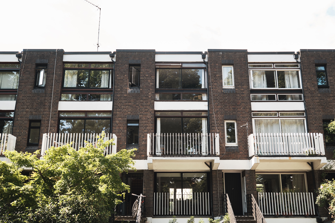
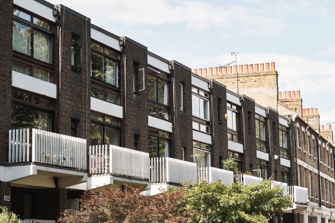
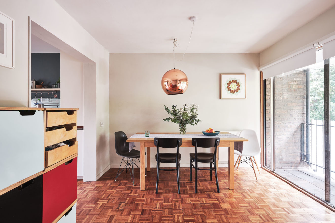
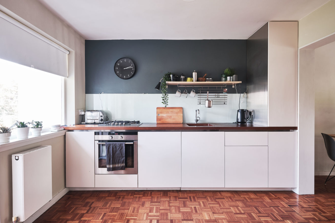
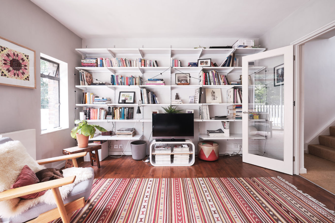
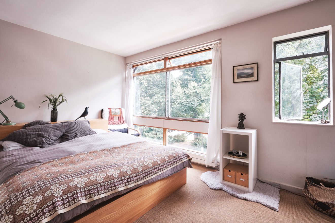
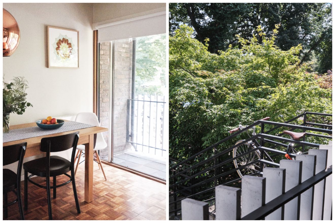
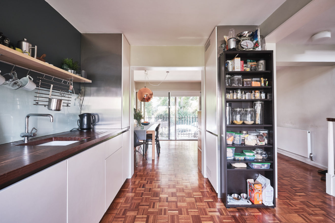
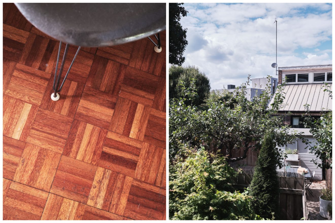
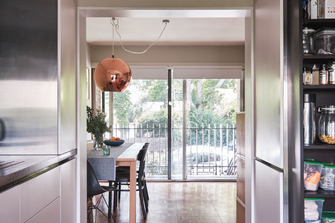
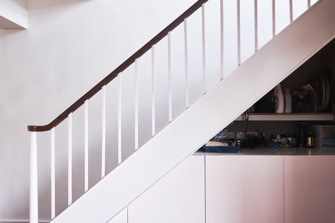
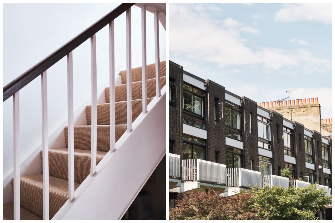
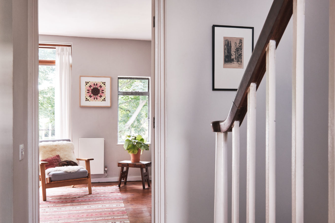
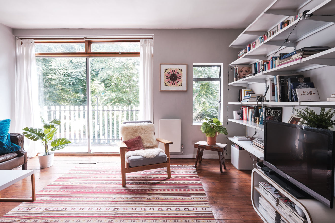
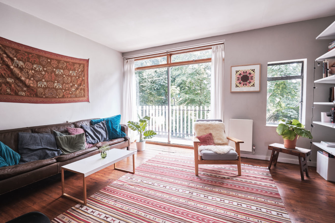
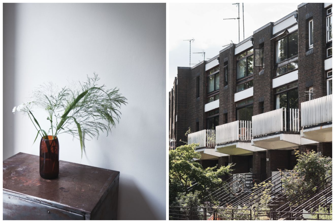
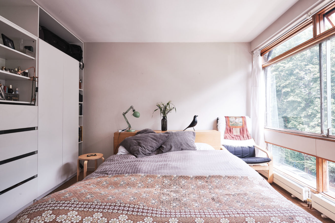
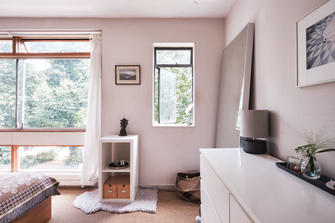
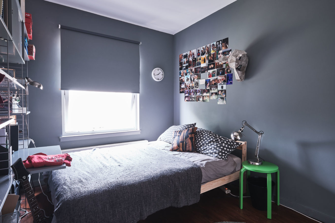
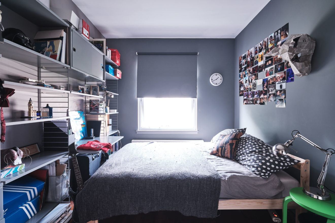
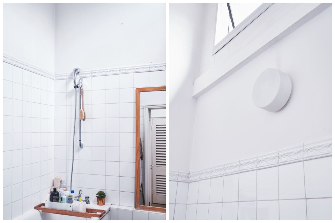
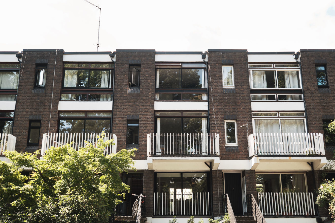
I
N
Information
Full Details
Built in 1966, this three-bedroom, modern town house overlooks the beautiful Victoria Park and is a heartbeat from the bustling life of Victoria Park Village. Designed by architect John Spence for the Crown Estate, it is a contemporary interpretation of the traditional terrace and still looks as striking today as when it was first constructed. In 2008 the upper maisonette was updated by architect Gordon Shrigley, greatly improving the flow and circulation of the ground floor.
You enter the flat via a concrete staircase at street level, taking you to the raised ground floor. Here you’ll find an open plan dining room and kitchen, with parquet flooring running throughout. Balconies bookend this space, with one at the front, overlooking the street and the park beyond, and another at the back which also has stairs leading out to the decked garden. The kitchen is contemporary, and the original staircase has been retained, with built-in storage added underneath. This level also has a WC. The first floor is home to a large living room and another balcony – accessed via the original full height glazing – with enviable views of the park. There’s also a double bedroom, at the back of the house. On the top floor there is a light-filled master bedroom, a family bathroom and a smaller third bedroom.
The flat itself is part of a terrace of ten, 3-storey houses, each with an upper maisonette occupying the top three floors and a separate basement flat. Built in the mid-1960s, the Crown Estate commissioned important 20th century architect John Spence to replace bomb-damaged and rundown properties. With their plum coloured brick work and modernist entrance staircases, the houses are a striking and successful take on the terrace house and a good example of sensitive post-war infill.
The tree lined Gore Road is in the stunning Victoria Park conservation area. The terrace overlooks the park and is just around the corner from Victoria Park Village which is home to numerous pubs, cafes and independent shops, and provides a focus for this close-knit and diverse community. The terrace is moments from the green expanses of the park with its cafes, playgrounds, tennis courts, regular farmers market and skate park. This part of Hackney is also home to many varied and important galleries, including Chisenhale, which is just the other side of the park. There is so much to enjoy in this area of east London. Commuters have Bethnal Green underground station and Cambridge Heath overground station within walking distance. And for those looking at schools, there is a good selection of primaries, Lauriston is just behind the house, Gatehouse school (private) is 10 mins away on the other side of park, and the reputable Mossbourne Victoria Park Academy is a 5 mins walk.
-
Lease Lengthtbc
-
Service ChargeApprox £386 per quarter
-
EPCtbc
Floorplan
-
Area (Approx)
107.8 sq m
1161 sq ft
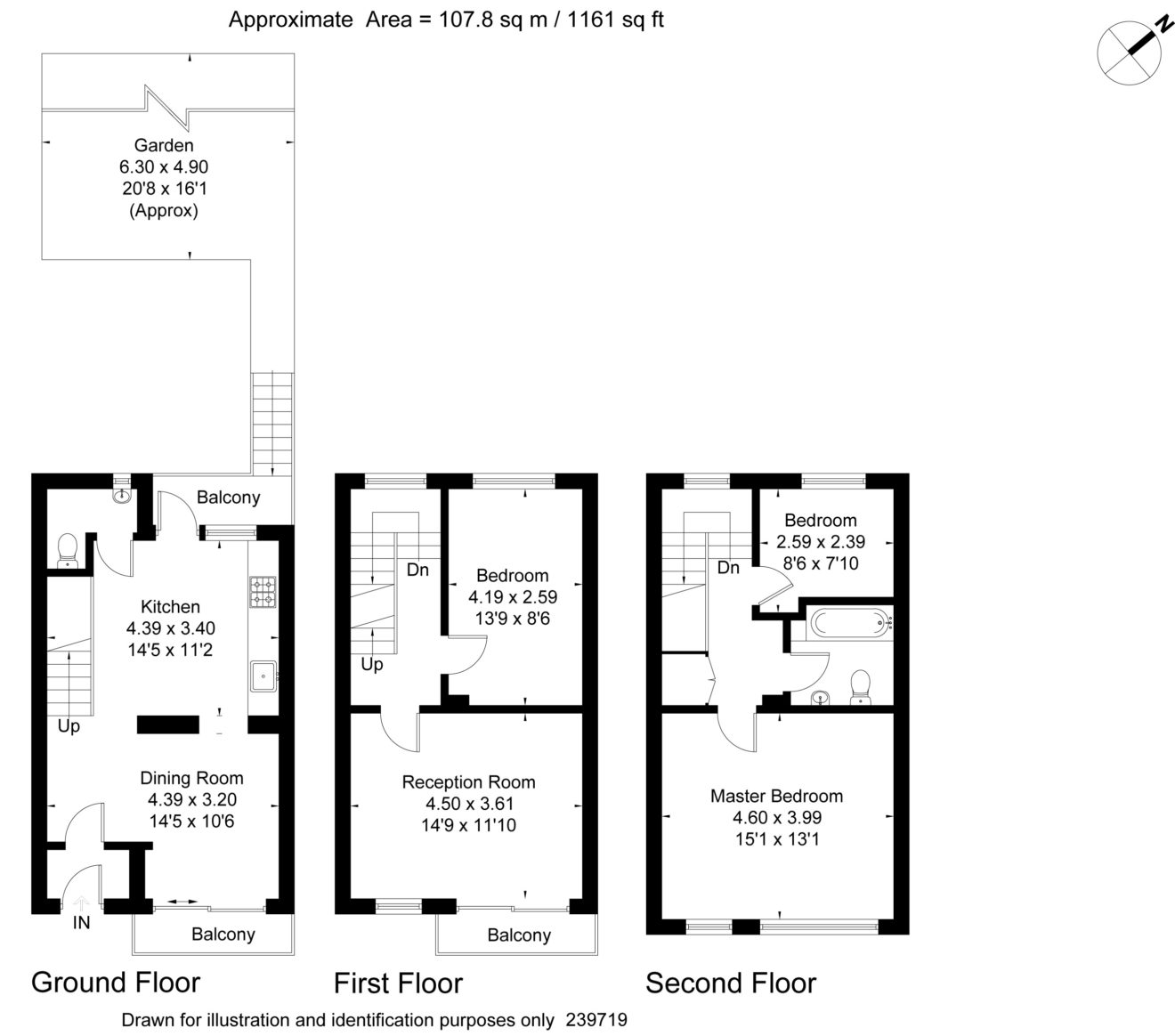
Map
The tree lined Gore Road is in the stunning Victoria Park conservation area. The house overlooks the park and is just around the corner from Victoria Park Village which is home to numerous pubs, cafes and independent shops, and provides a focus for this close-knit and diverse community.
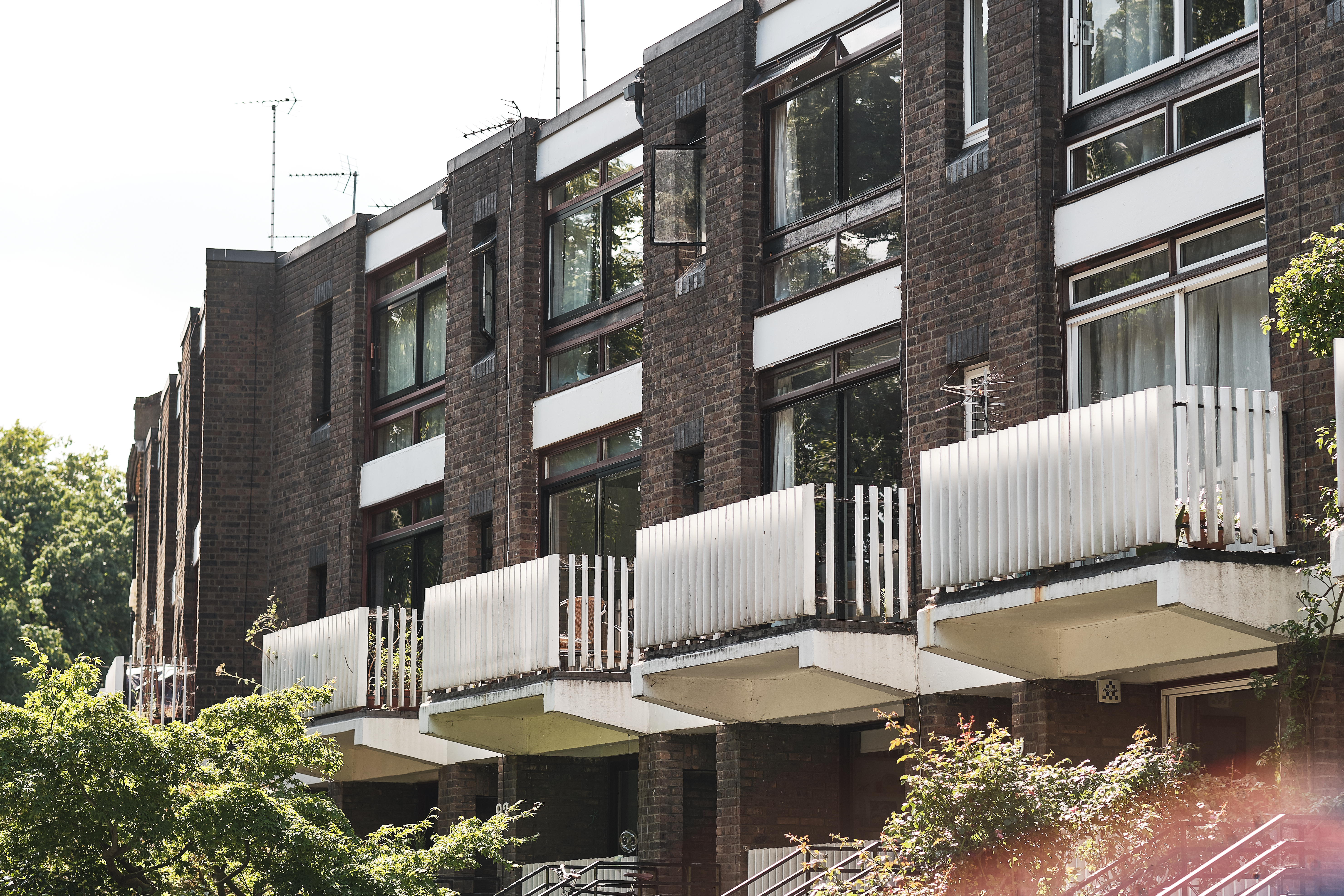
Brochure.
Download Property PDF
(0.00 )
Viewings By Appointment.
T. 020 7112 4907
[email protected]
-
The Folly, Grange Hall, London N16
The Folly, Grange Hall, London N16sold -
The Grange, Grange Hall, London N16
The Grange, Grange Hall, London N16sold

