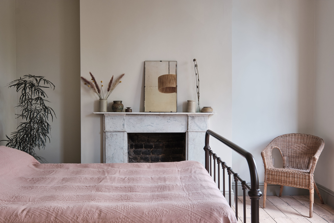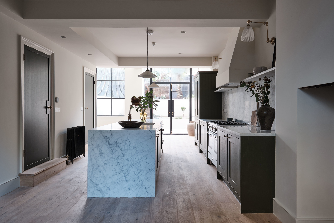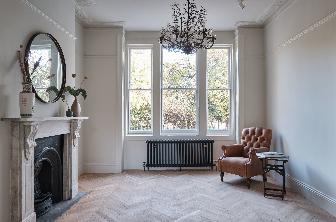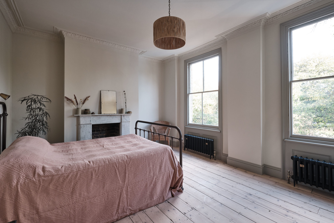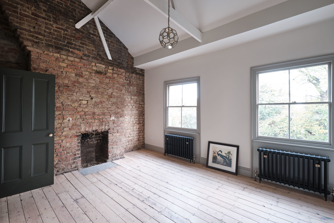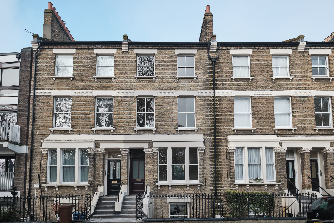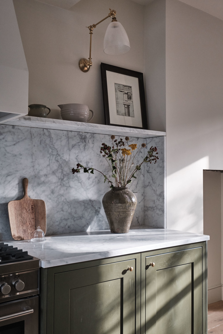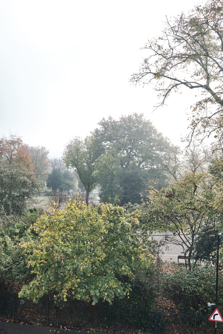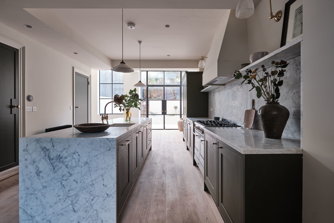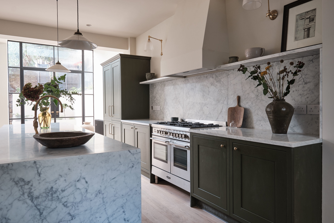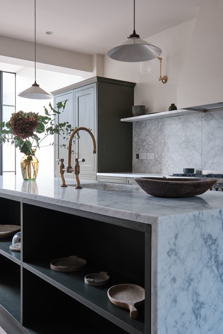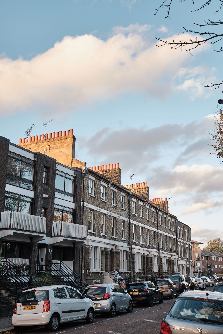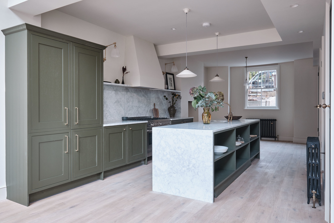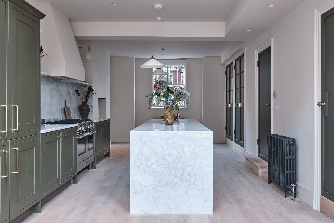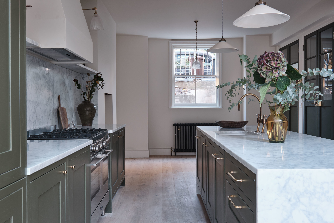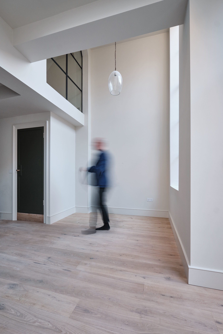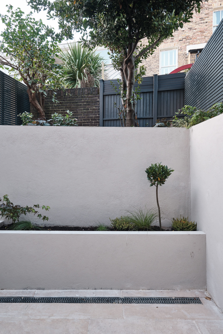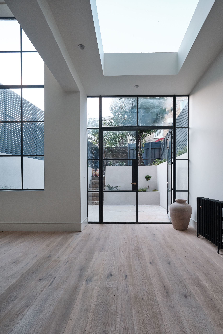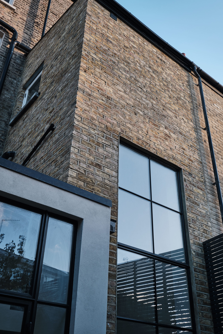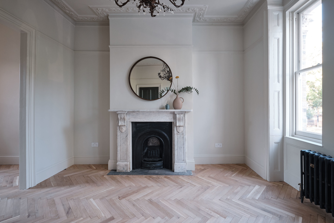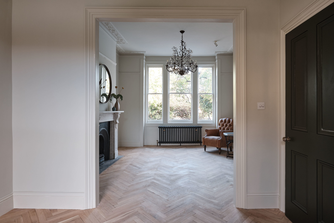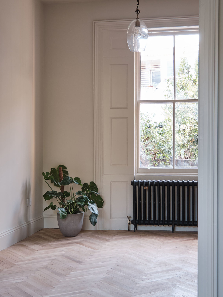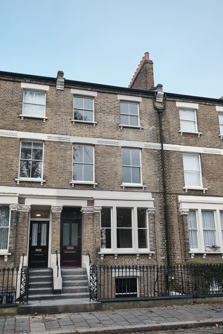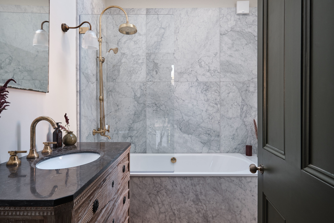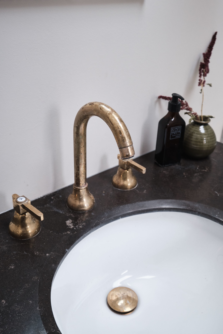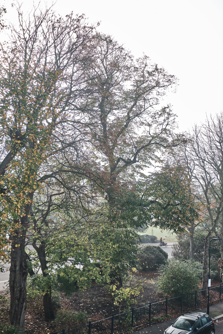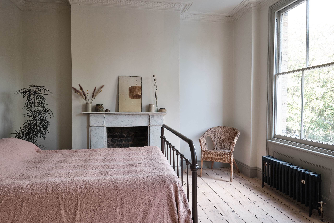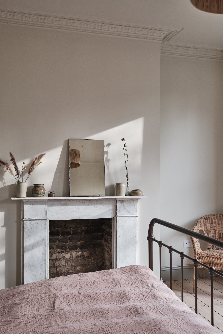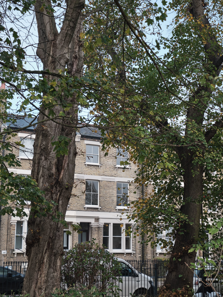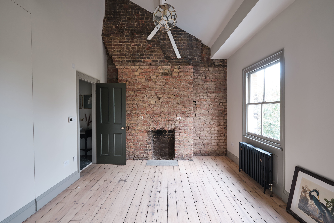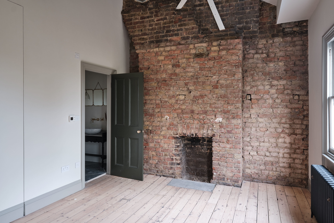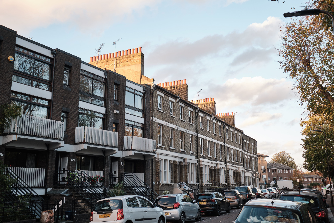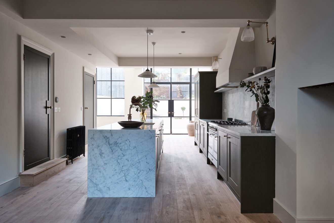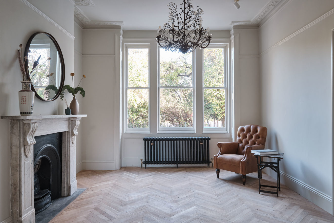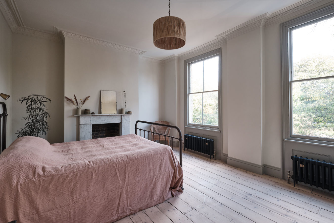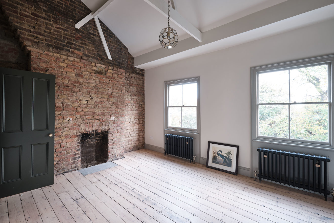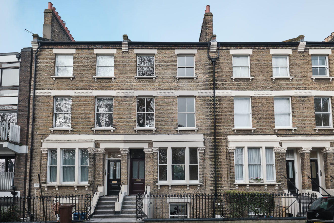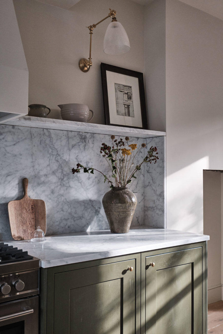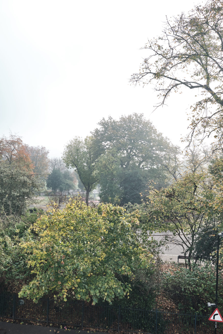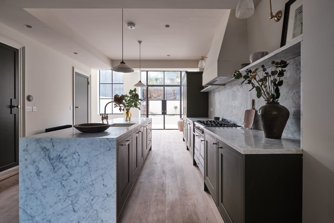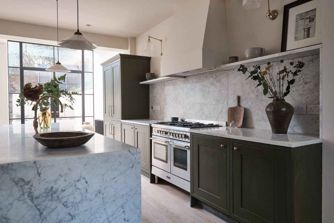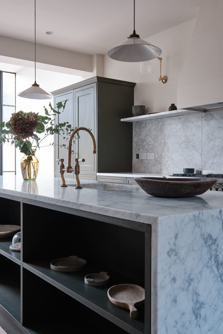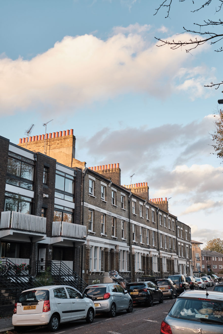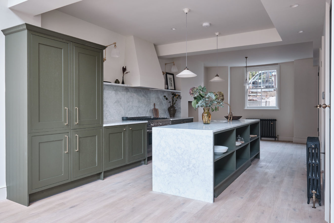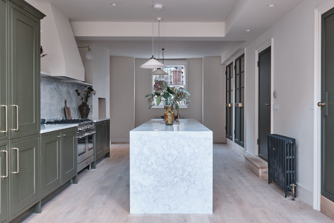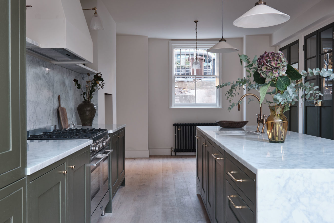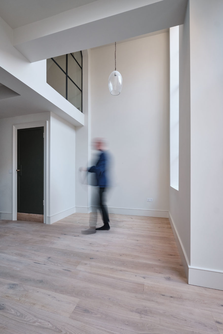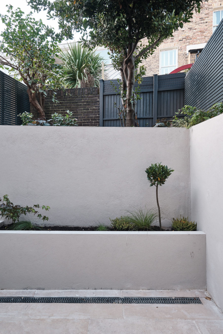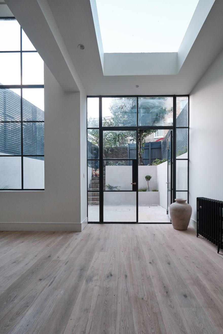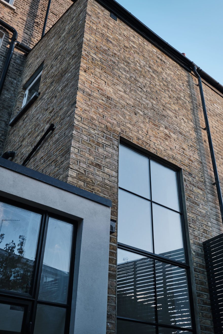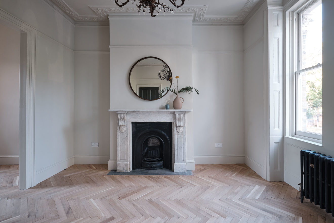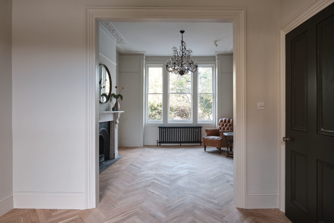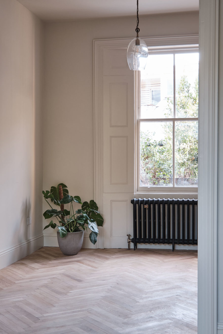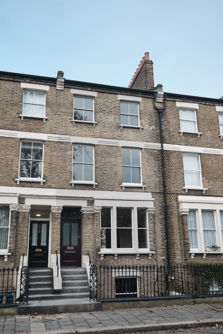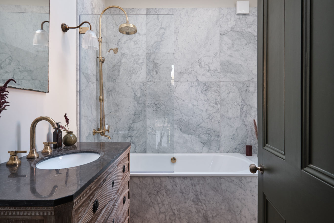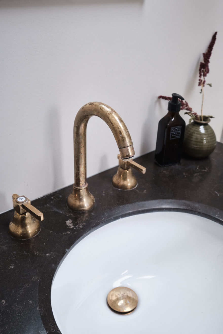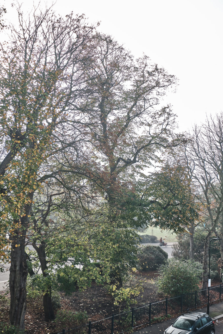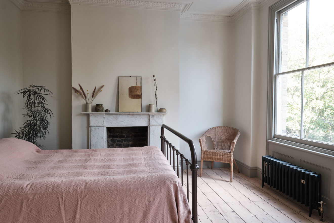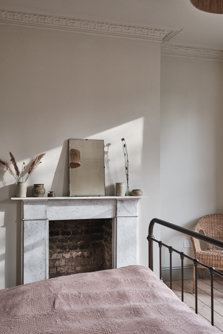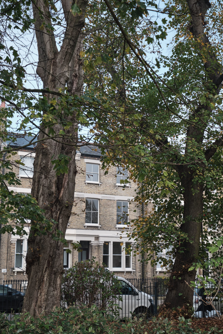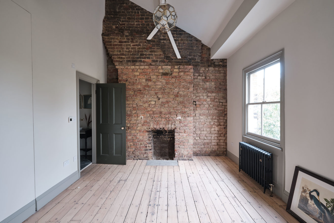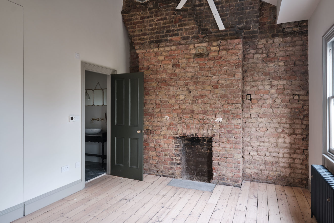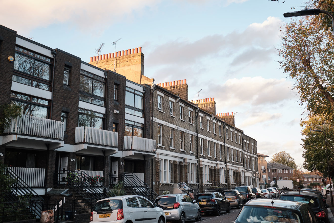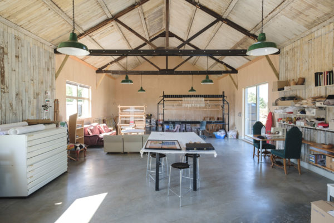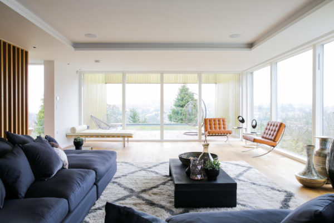I
N
Information
Full Details
This grand four-bedroom townhouse with garden is located within an attractive stretch of Victorian terrace, with expansive views over East London's Victoria Park. It has been newly renovated, with interiors architecturally designed by Steven Waterman. The fixtures and fittings have been considerately sourced to optimise the home’s charming period character, with the elegant use of Carrara marble, heritage-influenced paint, and both engineered and original wooden flooring throughout. The location offers the best of both worlds; easy access to Central London from the village-like cradle of leafy South Hackney (Zone 2).
Set slightly back from the road behind a fleur-de-lis-topped wrought iron fence, this spacious house spans four floors. Front steps lead up to the raised ground floor, where an airy double-aspect, double reception room awaits, complete with reclaimed European oak parquet flooring and antique Carrara marble fireplace. The three, large south-east-facing timber sash windows afford the space plenty of natural light, with views over to the park just beyond.
The hallway makes use of the same reclaimed European oak parquet flooring, and leads back to an interior floor-to-ceiling crittall style window that looks down over the dining area on the floor below. This affords the hallway an unusual amount of natural light and gives it an incredible sense of space.
The lower-ground floor is home to a bespoke shaker kitchen with a brand new Brittania range cooker. The kitchen and dining area is abundant in natural light, thanks to the double-height Fabco Sanctuary crittall style windows and doors at the end of the extension which, a feature unto themselves, extend up to the level above. The traditional steel glazing bars maximise the glass area, offering a seamless transition into the low-maintenance garden beyond.
Design details on this level include an engineered French oak floor finished in Scandinavian white oil, Samuel Heath unlacquered brass taps, furniture handles by Corston Architectural Details, honed Carrara marble worktops, and dovetail drawers. The utility room is cleverly concealed with half-glazed timber screen doors, whilst the WC features a characterful enamel Labour and Wait bucket sink and antique brass taps.
On the first half-floor, there is a generous family bathroom with bath and shower. Here, unlacquered brass hardware complements honed Carrara marble tiles, and homey underfloor heating sits beneath the engineered oak boards. Natural light is made the focus here again, with a garden-facing timber sash window as well as a skylight, ensuring the room remains bright and airy.
The first floor is host to two bedrooms, both of which feature their original pine floors, which have been finished in Scandinavian white oil. The master bedroom sits at the front of the house and affords views over Victoria Park. It also boasts an antique Carrara marble fireplace, making it a particularly cosy spot on a winter's night.
Two further rooms can be found on the second floor, one of which makes an ideal third bedroom. A sense of space is achieved here through the double height ceilings, which extend into the eaves above, and an exposed brick wall with chimney breast adds authentic character. This room comes complete with an en-suite shower room featuring Carrara marble tiles, in-built Perrin & Rowe taps and a Lusso marble basin, which sits atop an antique French washstand. The smaller of these two top-floor rooms would make a peaceful office, tucked away at the top of the house with a view over the garden.
Throughout the home, the concise and considered colour palette - realised through Farrow and Ball, Little Greene and Mylands paints - artfully plays into the home's traditional Victorian heritage.
Brand new plumbing and central heating, and a recently installed top of the range Worcester Bosch boiler with Nest thermostats, service the attractive cast iron radiators, ensuring modern comfort throughout. Whilst a loft space, and sympathetic built in cupboards in some of the rooms, provide convenient storage.
Situated in the heart of the village-like Victoria Park area, the benefits of Lauriston Road are moments away, including the Ginger Pig butchers, The Village Store health food shop and Victoria Park Post Office. Victoria Park itself is London's oldest purpose-built public park and features a lake, splash pool, boating lake, playground and skatepark, and plays host to a roster of seasonal events and vibrant festivals.
Weekends can be spent wandering the 213 acres of the historic park before popping into any one of the charming pubs or cafes that border its edge for Sunday lunch. Cambridge Heath overground station (Zone 2) is a 15-minute walk away, whilst Bethnal Green tube station (Zone 2, Central line) can be reached in 15 to 20 minutes by foot or bus. Residents’ on-street parking is available, and there are four cycle hangers located on Gore Road itself.
-
Lease Lengthn/a
-
Service Chargen/a
-
EPC=tbc
Floorplan
-
Area (Approx)
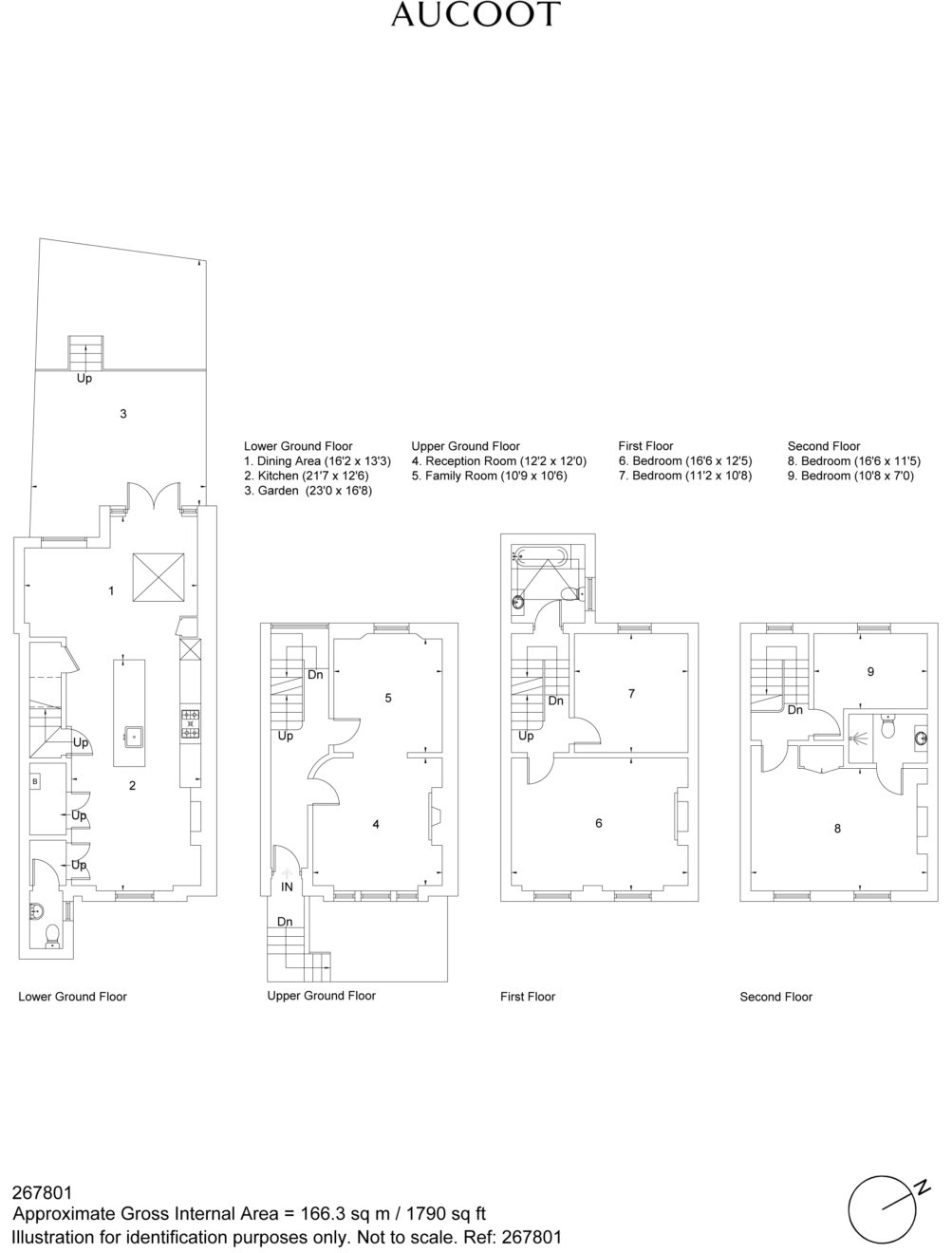
Map
Weekends can be spent wandering the 213 acres of the historic park before popping into any one of the charming pubs or cafes that border its edge for Sunday lunch. Cambridge Heath overground station (Zone 2) is a 15-minute walk away, whilst Bethnal Green tube station (Zone 2, Central line) can be reached in 15 to 20 minutes by foot or bus.
