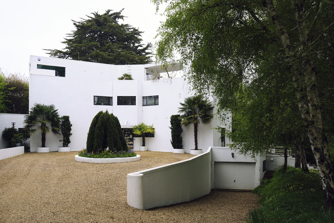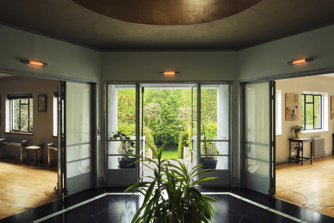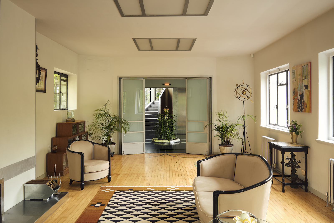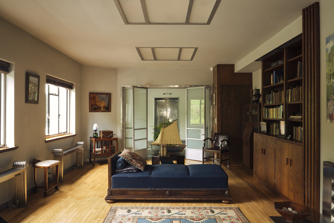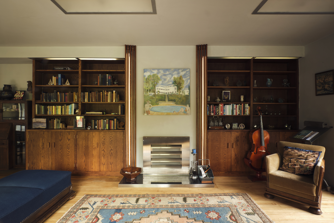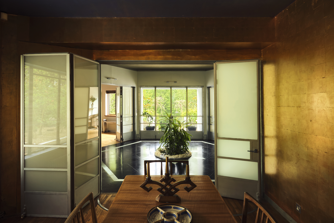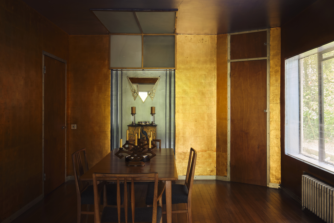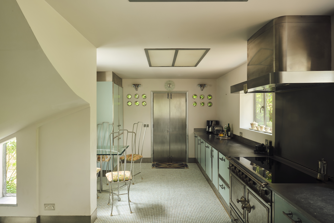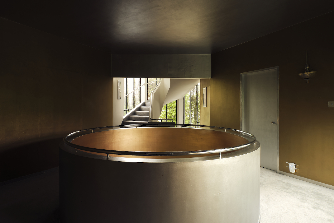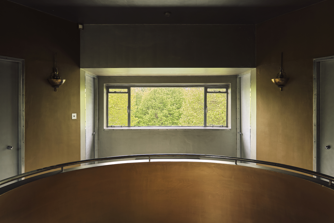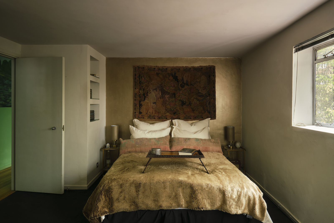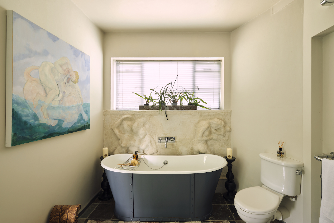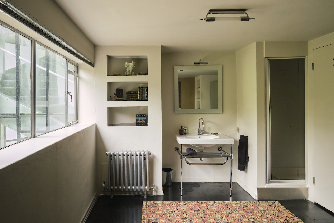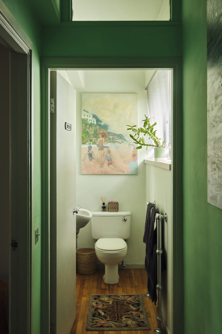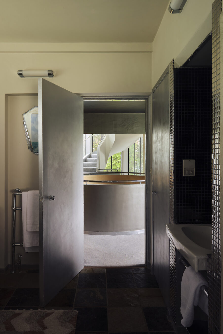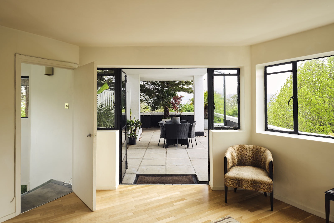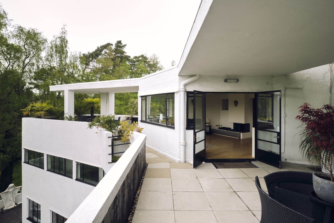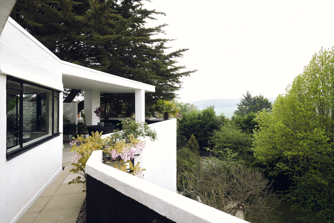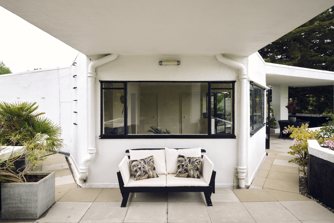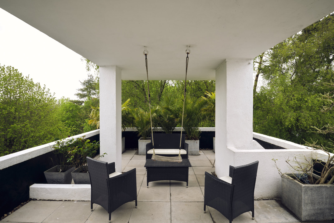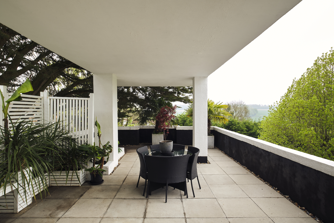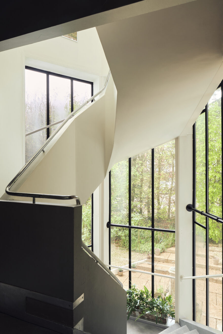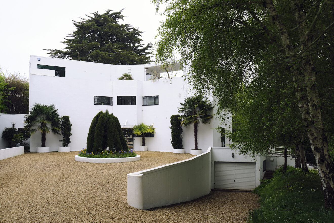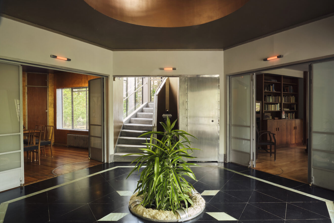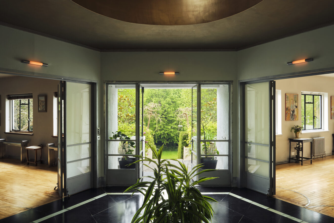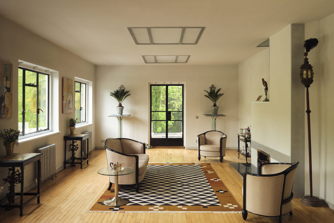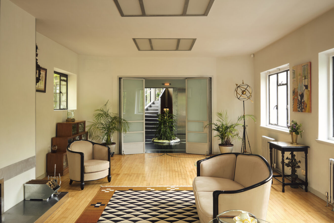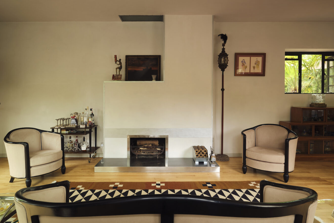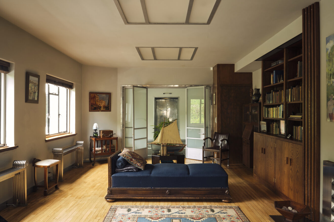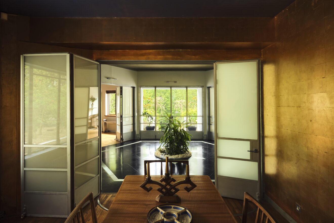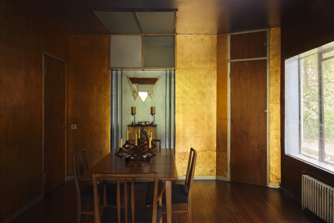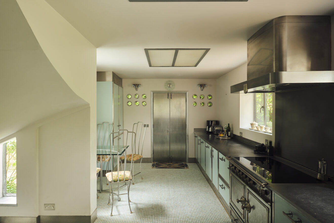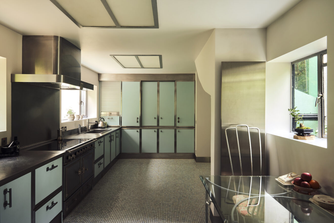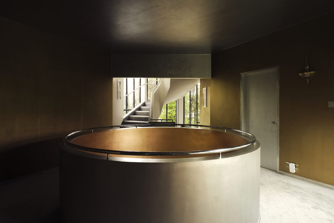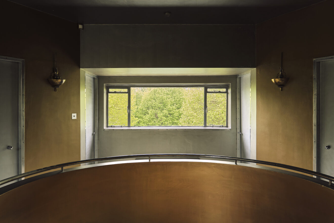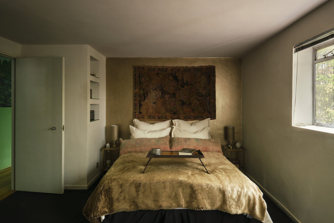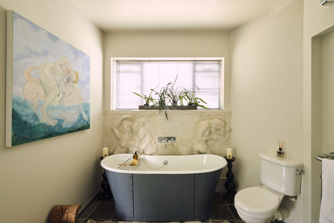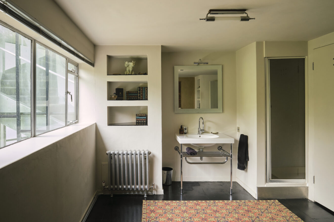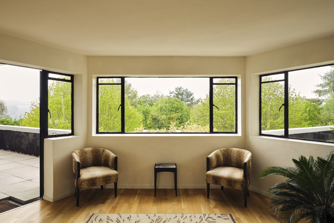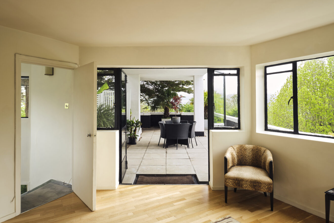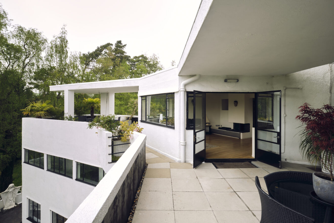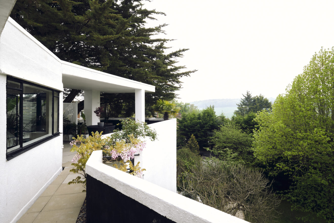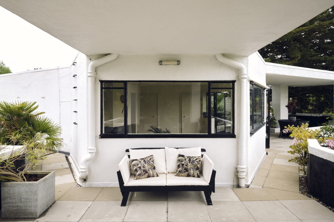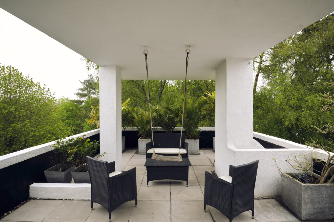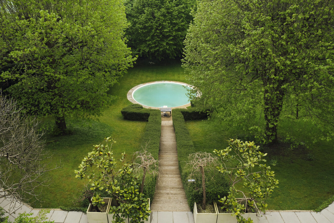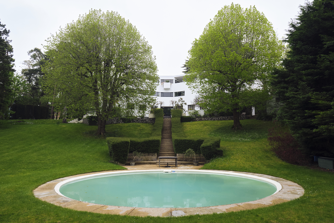I
N
Information
Full Details
This Grade II*-listed home, designed by the architect Amyas Connell in the late 1920s, represents a rare chance to acquire what is considered to be the first modernist house built in England.
With six bedrooms, restored interiors, 1.7 acres of landscaped gardens and nearby transport links that make central London reachable in 30 minutes, High and Over is a home of both specail architectural heritage and a well-serviced space for contemporary living.
The house was commissioned by Bernard Ashmore, then a leading figure in archaeology and later a curator of Greek and Roman antiques at the British Museum. Connell and Ashmole first met in Rome, where Connell was studying architecture and Ashmole was Director of the British School. The two bonded over their mutual appreciation of both modernist and classical architecture, which they would later subtly blend into the design of High and Over.
The house’s illustrious history has seen it exhibited at MOMA in New York, included in publications such as Pevsner Architectural Guides and used as a shoot location for magazine stories, films and television shows like Poirot.
More recently, the current owners have undertaken significant refurbishment works, meticulously restoring the property to its former grandeur. Original features have been reinstated, such as the glazed doors and ceiling light boxes in the principal reception rooms. Upon entering the polished metal front doors, guests are greeted by a hexagonal reception hall with a circular gallery above, showcasing the building's geometric elegance.
The ground-floor layout seamlessly blends living spaces. Folding casement doors connect the three principal reception rooms and hall, offering access to the terraces and facilitating a fluid use of space. A sweeping staircase leads to the upper floors, while an inner hallway provides access to the kitchen and back staircase.
The first floor features an adaptable combination of bedrooms and utility spaces with the potential for customisation. The current arrangement includes five bedrooms, but one of these could be turned into a dressing room or en-suite for the main bedroom. An additional bedroom is accessed via the back staircase.
The top floor, originally comprising bedrooms and a nursery, now houses a study and an additional lounge opening onto a spacious roof terrace, boasting panoramic views of Old Amersham and the Misbourne Valley.
The house is situated in 1.7 acres of its original ‘Roman’ landscaped gardens, with terraces and steps down to a circular swimming pool. There are also swathes of lawn, set around a backdrop of mature trees which enclose the gardens in privacy. There is also a detached garage with planning permission to be converted into a self-contained annex, home office or work studio.
-
Lease Lengthn/a
-
Service Chargen/a
-
EPCn/a
Floorplan
-
Area (Approx)
Gross internal (approx.) 465 sq m (5,001 sq ft)
Main House = 351 m (3774 sq ft)
Studios (listed as Garage) = 71 sq m (766 sq ft)
Store, Garden House and Pump Room = 43 sq m (461 sq ft)
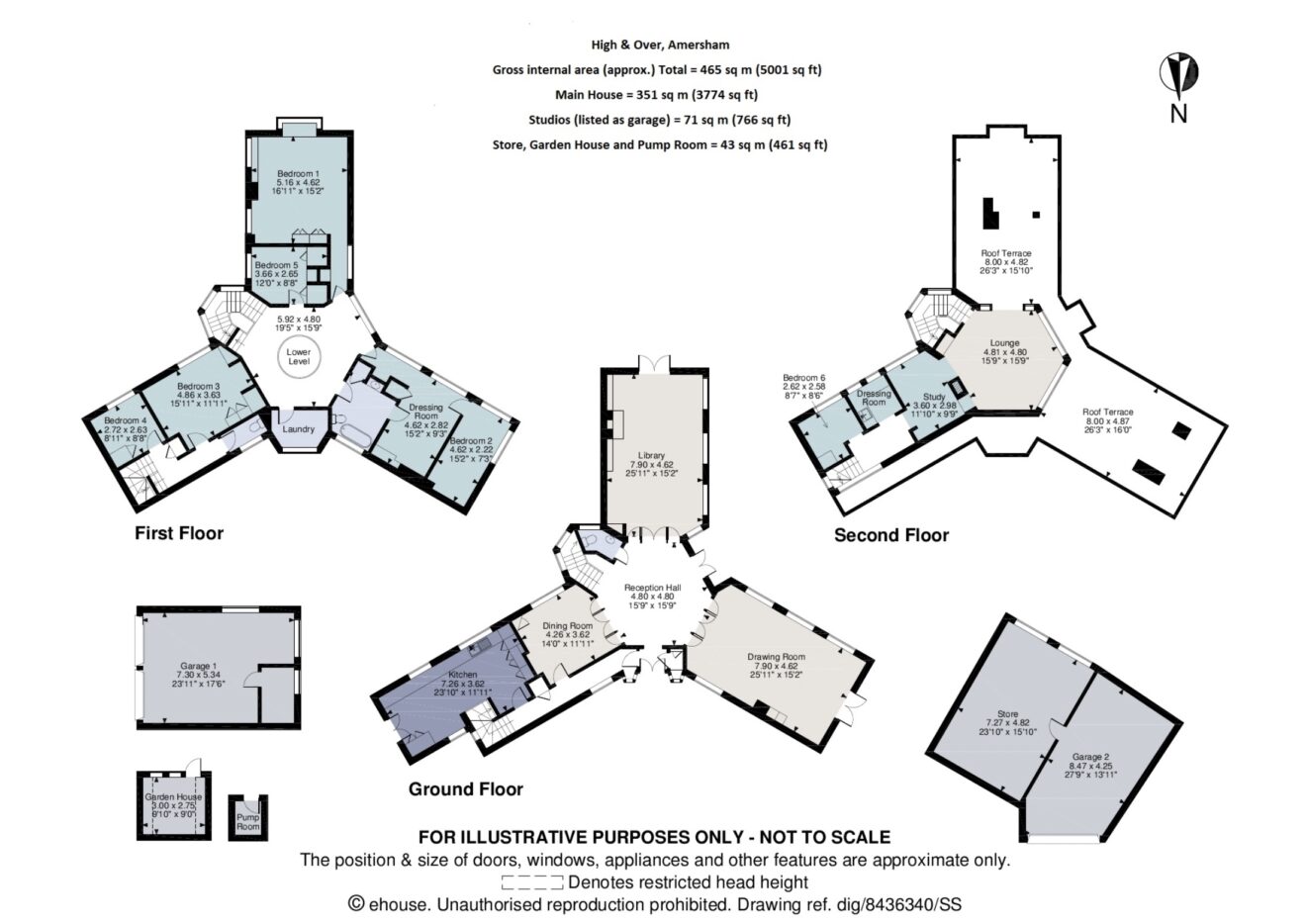
Map
Perched in a commanding position in Amersham, between the Old Town and Amersham on the Hill, the residence offers convenient access to London in 32 minutes via the Chiltern Line overground train. Additionally, there is Amersham’s Metropolitan line tube stop and the nearby M40 motorway provides easy connections to London and the Midlands.

