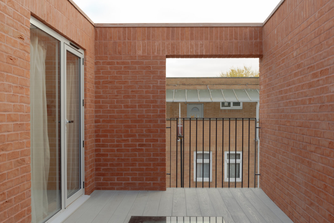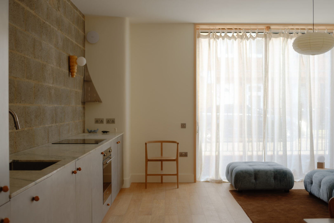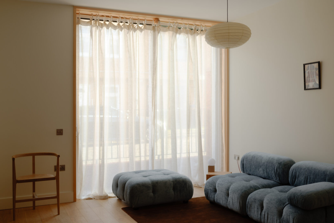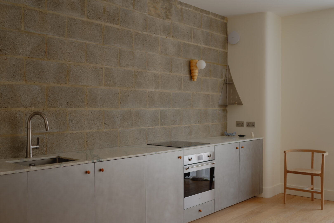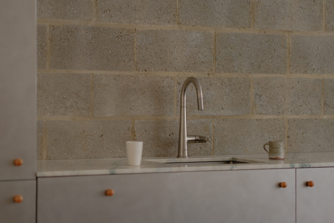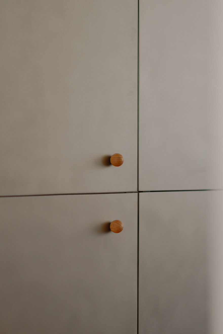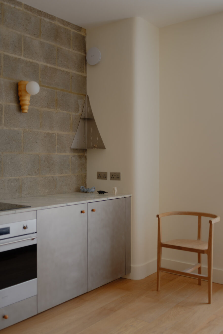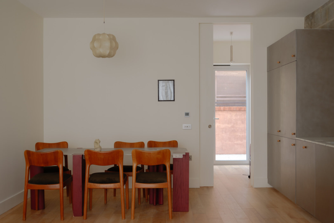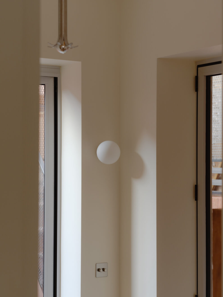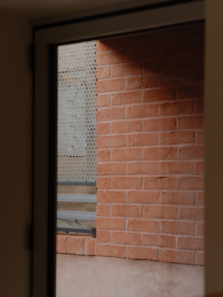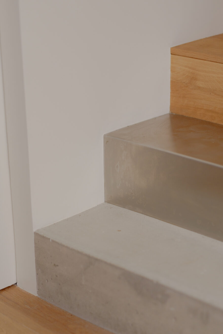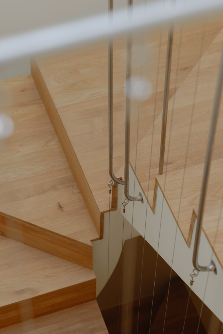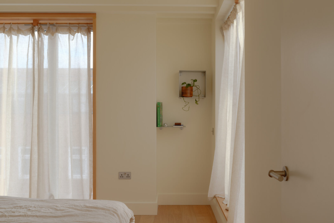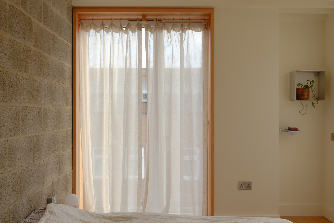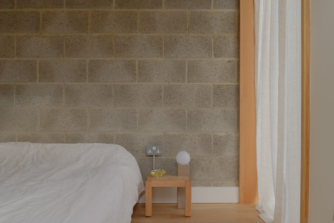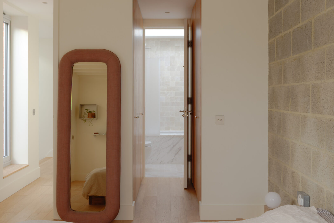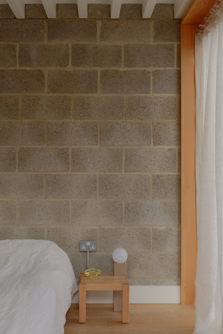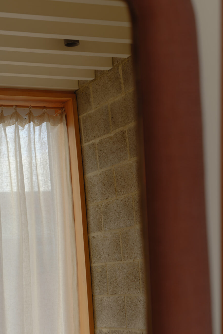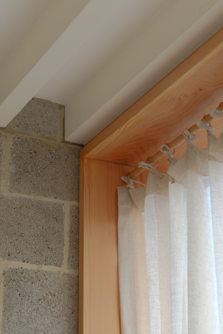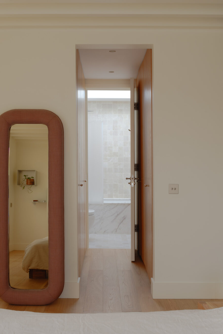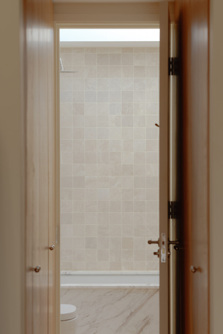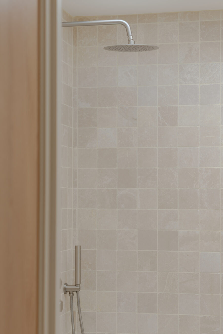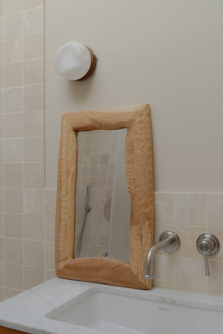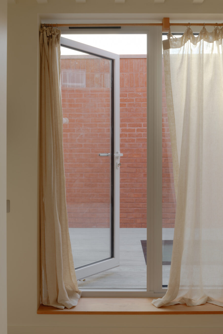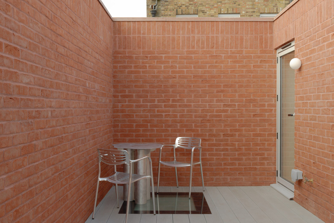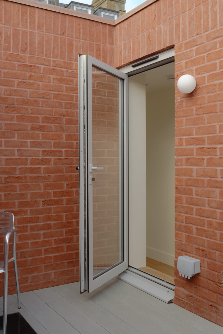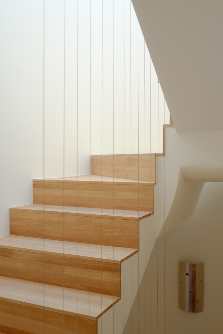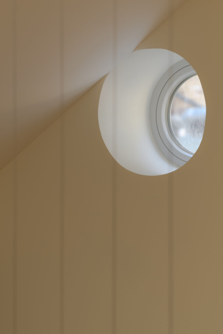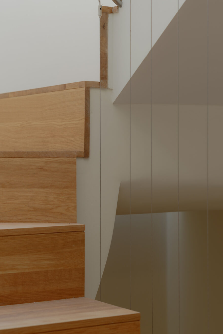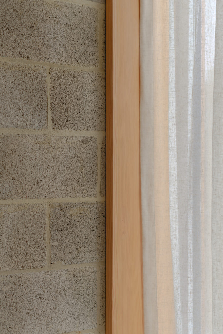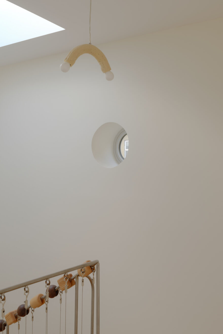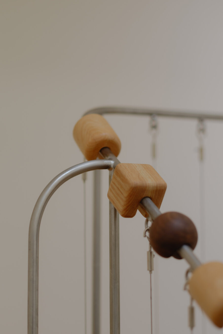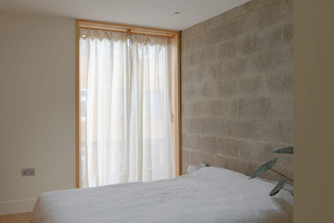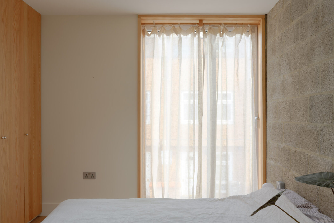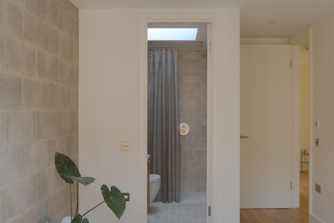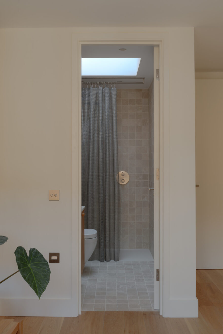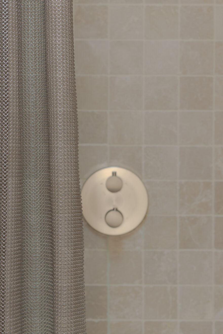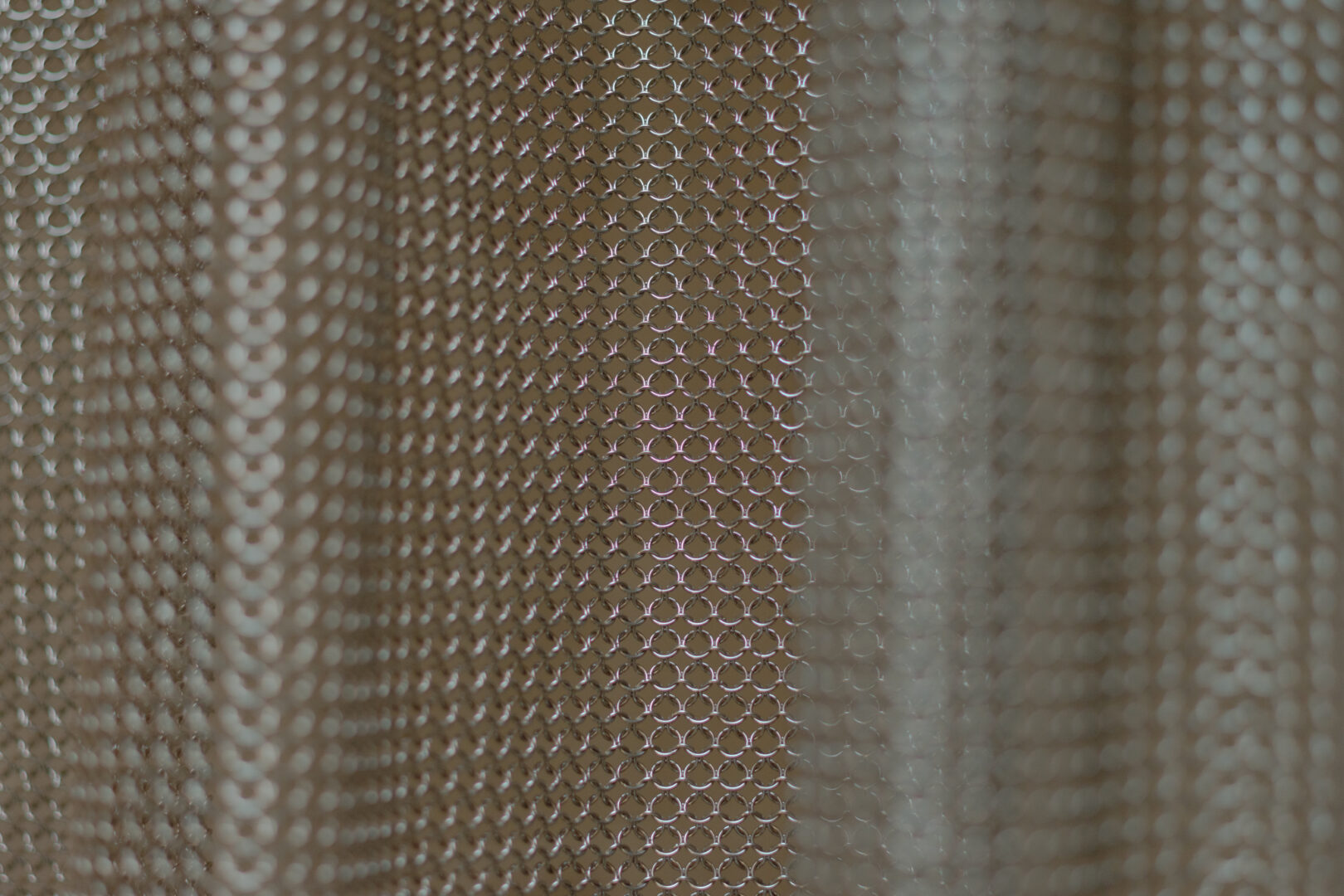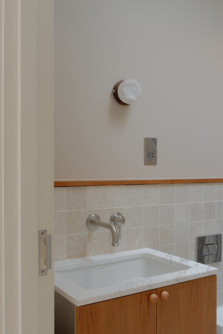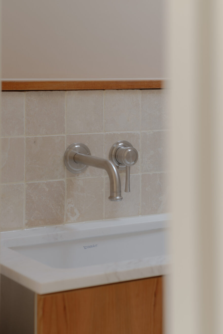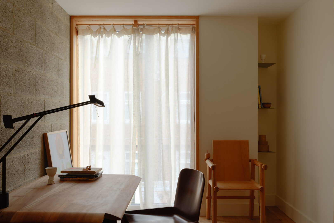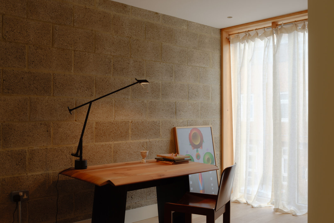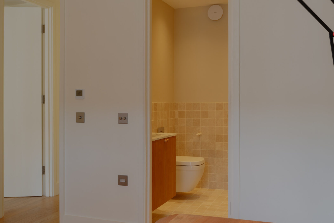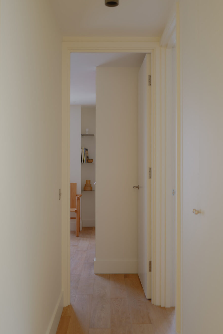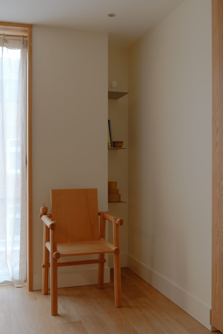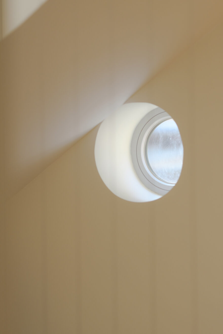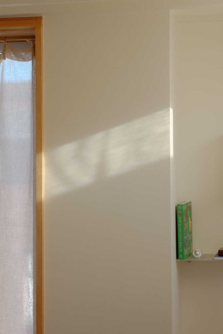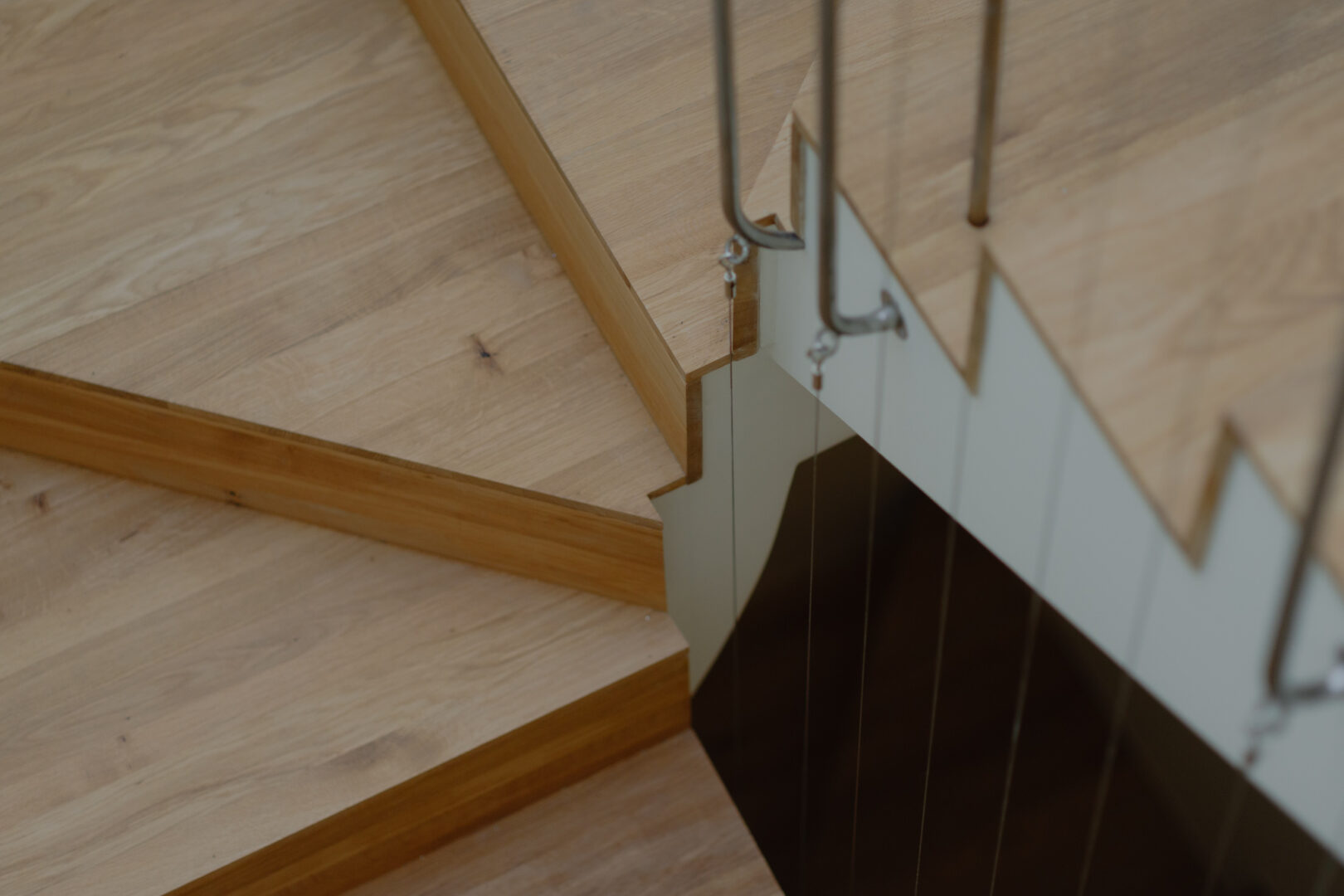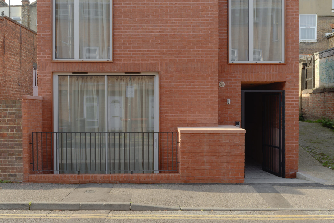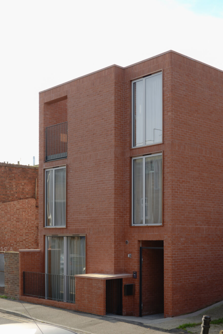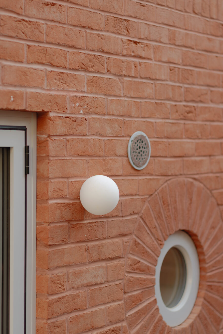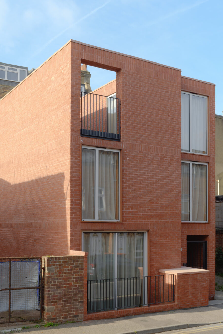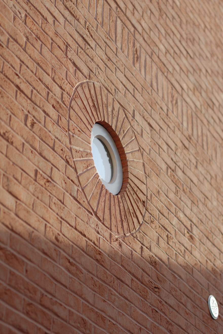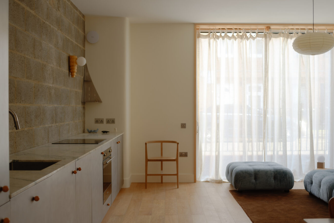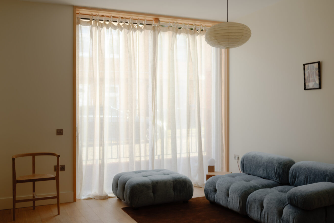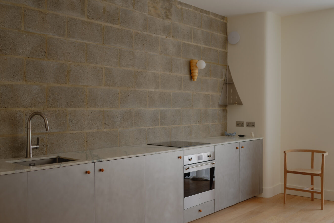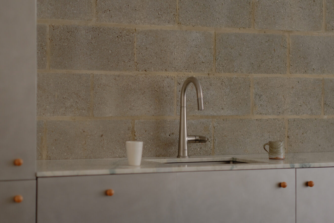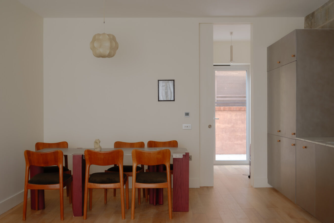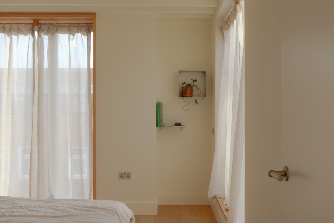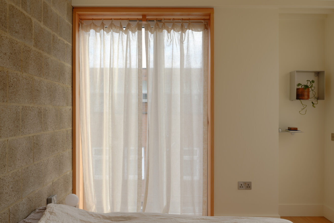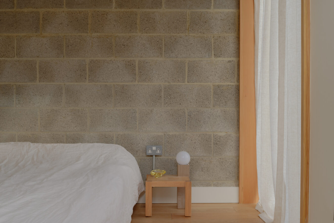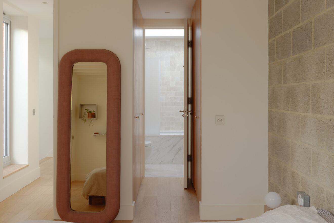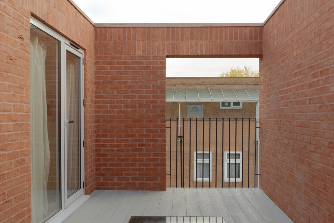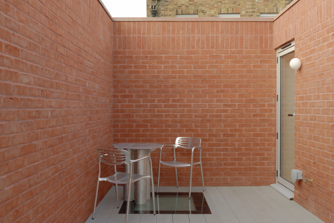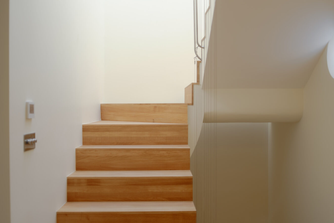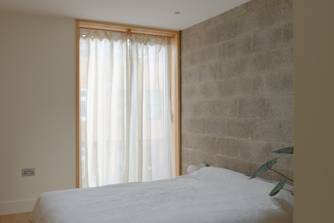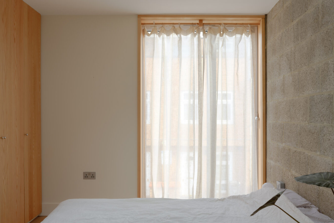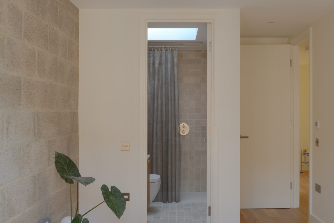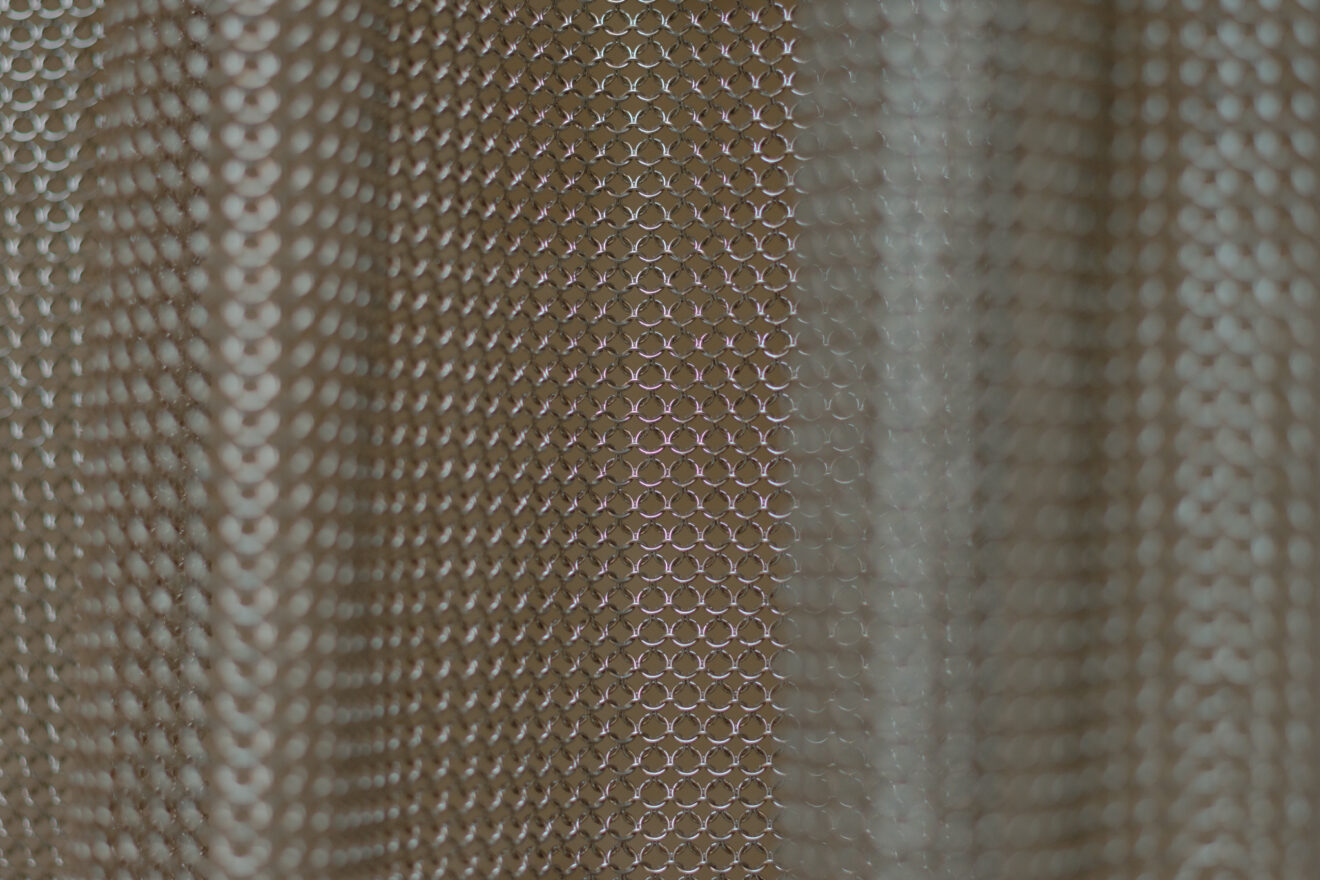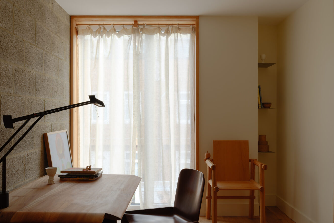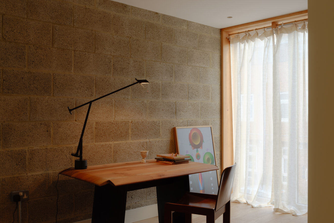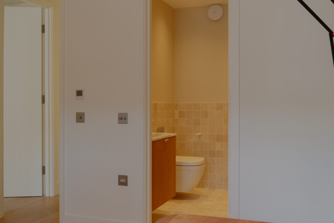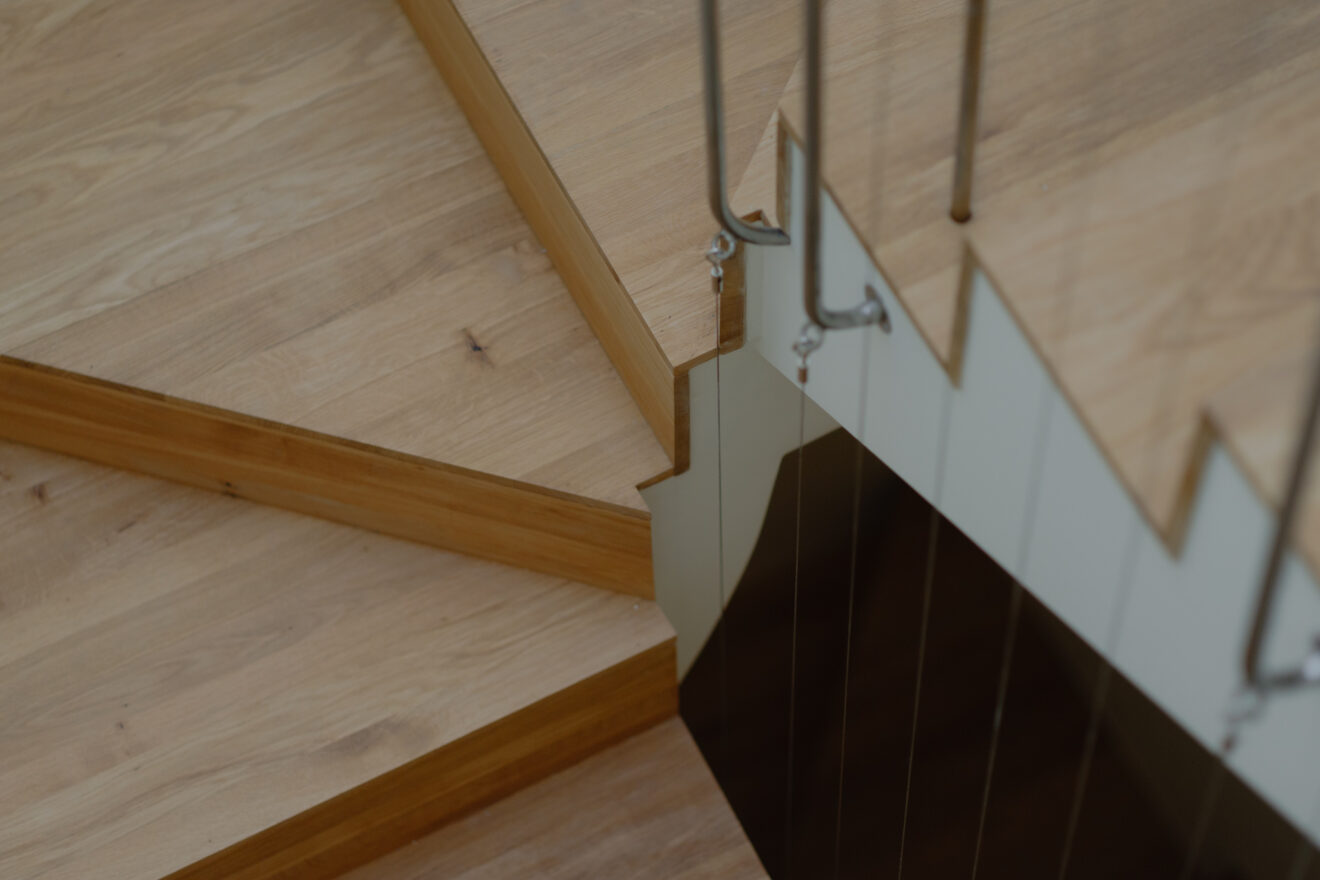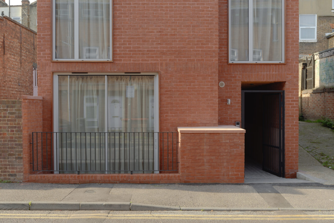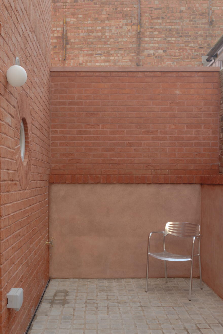I
N
Information
Full Details
Introducing Lode, a striking three-bedroom residence in Stoke Newington, crafted by small-scale developer Flawk in collaboration with NIKJOO architecture. This one-off project is a testament to the creative potential of overlooked urban spaces, transformed from a disused infill site into a spacious, light-filled contemporary home. Its design seamlessly merges modern architecture and bespoke interiors with sustainable practices, resulting in a house that is as environmentally conscious as it is beautifully crafted.
From the outside, Lode makes an immediate impression with its deep-red brick facade, accented by pale pink mortar that echoes the hues of nearby post-war buildings. The design thoughtfully integrates with its Victorian and modern neighbours, creating a harmonious yet distinctive presence on the street. A secure metal door opens onto an entrance passage, at the end of which is access to a private rear garden and the entrance door.
Inside, the attention to detail is remarkable. The ground floor is primarily comprised of a generous open-plan kitchen, dining, and living area, where natural light floods in through floor-to-ceiling windows. Exposed blockwork walls, bespoke disc-brushed stainless steel cabinetry with oak handles, and warm oak flooring lend texture and depth to the space, while bespoke furnishings and fixtures – such as kitchen wall lamps by Josh Page Studio and a dining table by Motong Yang – reflect Flawk’s commitment to championing local and emerging design talent. A pocket door allows this space to be separated from the generous entrance hall.
Working to a brief to create a spacious, light-filled family home, NIKJOO architects’ design creates ceiling heights of up to 2.8m throughout and organises the internal layout around the principle of each space having a visual connection to the outdoors. As such, playful pocket windows puncture the rear of the home, drawing in light to the hallway and ground-floor WC.
The house’s interiors are filled with thoughtful details to discover, like the staircase with oak-topped handrails and steel cable balustrades – a charming blend of function and whimsy. The first floor comprises two double bedrooms with built-in shelving units and ensuite bathrooms. Creating a sense of visual continuity, exposed blockwork and oak flooring continue in these rooms, while neutral-hued curtains hanging from hand-cast curtain rings soften the concrete. Functionality was a key consideration throughout the project, so this floor also has a large utility and storage cupboard that is positioned off the stairwell.
Crowning the home is a third-floor principle bedroom with a walk-in wardrobe, ensuite bathroom and access to a large secluded roof terrace. Like elsewhere in the house, this floor is filled with bespoke furnishings that lend character and interest, including a pendant light by James Shaw, a custom acrylic bath screen with a sinuous form, bedside tables with integrated lamps and hand-crafted ceramic toilet roll holders.
Sustainable design principles are woven throughout, with reclaimed materials, passive ventilation provided by exposed blockwork, and a green roof that enhances energy efficiency. A circular approach to materials was taken, with waste and reclaimed products used wherever possible. Off-cuts of cherry, sapele and oak wood form a tactile handrail atop the staircase balustrade, while reclaimed marble features in the kitchen and bathrooms. Pieces of stainless steel left over from the custom shelving unit in the master bedroom have been repurposed to create door numbers and bespoke ventilation grills, all designed and crafted by Flawk.
Flawk’s latest project is a fresh take on urban living, blending thoughtful architecture, sustainable practices, and crafted interiors that can be layered over time. Perfectly suited to those seeking a peaceful retreat in a thriving neighbourhood, this home is an inspiring example of how thoughtful design can transform even the most overlooked spaces into exceptional living environments.
-
EPCC View
Floorplan
-
Area (Approx)
Total Internal Area = 1248.6 sq ft / 116 sq m (approx.)
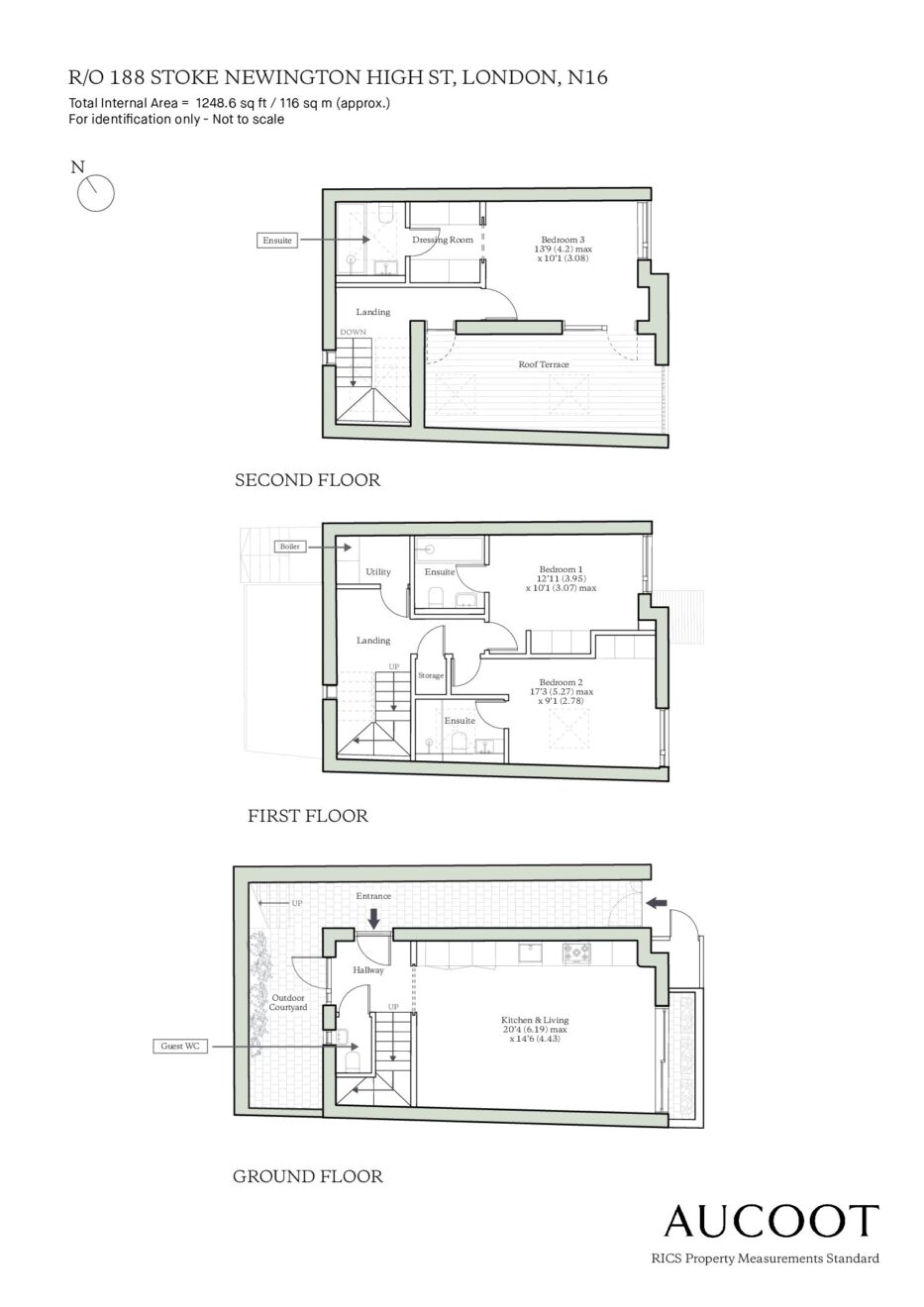
Map
Located a stone’s throw from Stoke Newington Church Street, Lode’s setting offers the best of both worlds: the vibrant charm of independent shops, cafes, and cultural venues, alongside easy access to green spaces and excellent transport links. Head to our journal to read Aucoot and Flawk’s guide to Stoke Newington for more on the best the neighbourhood has to offer.
