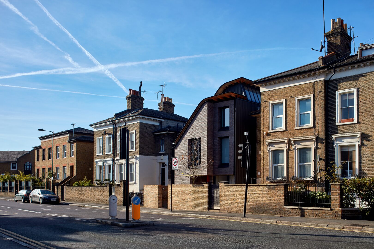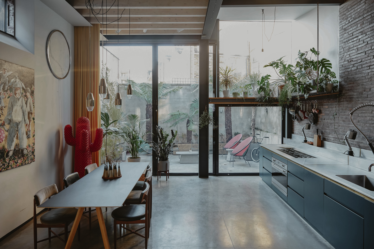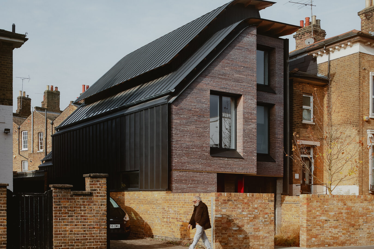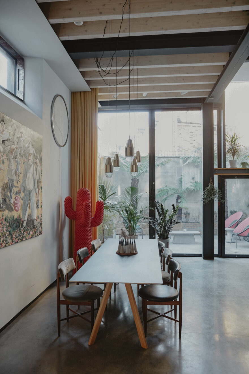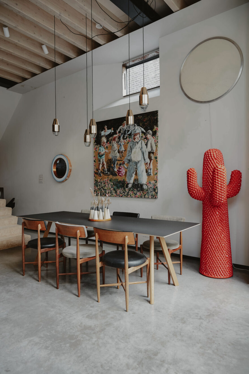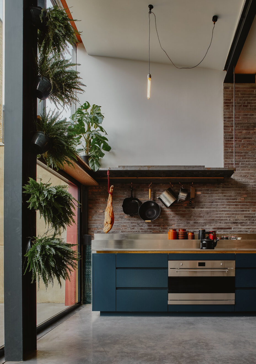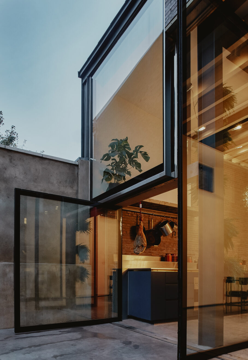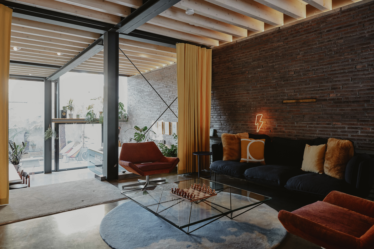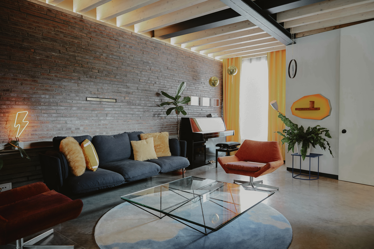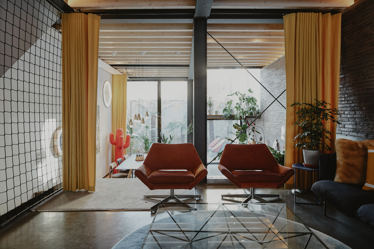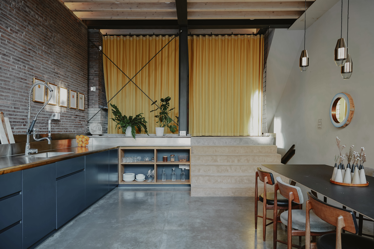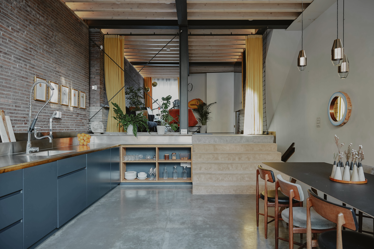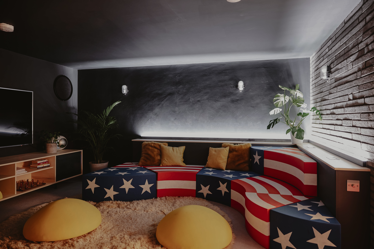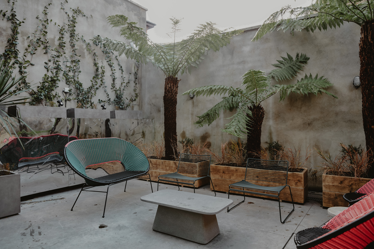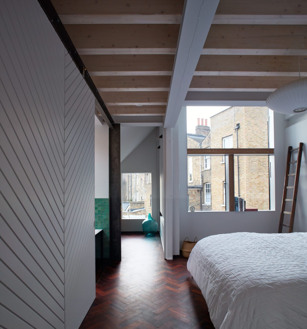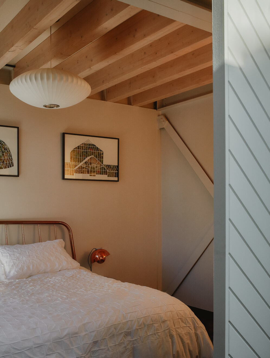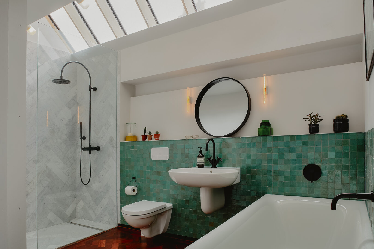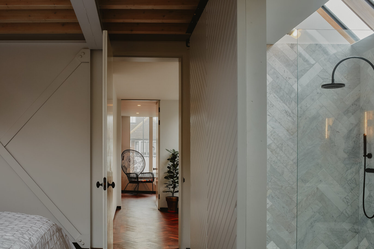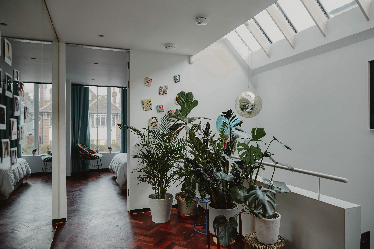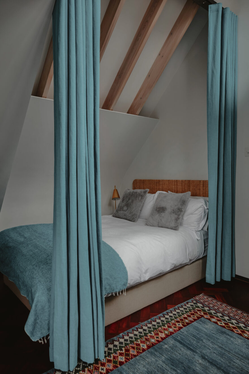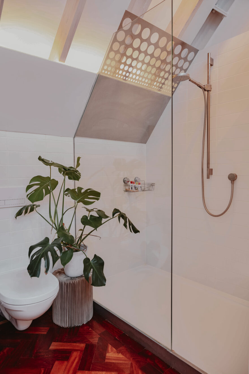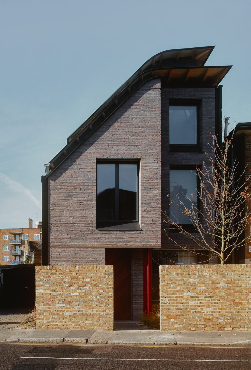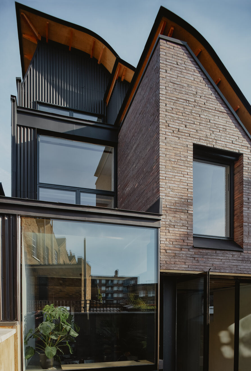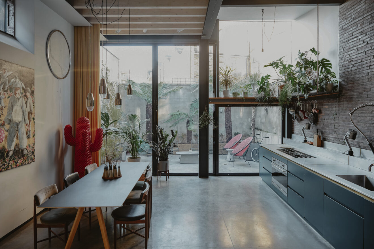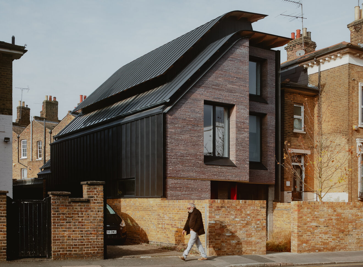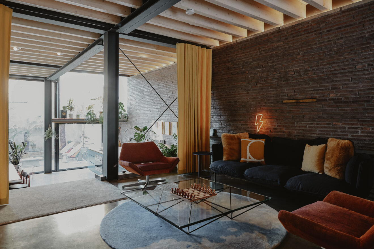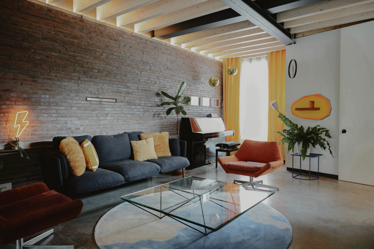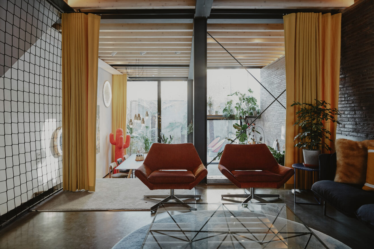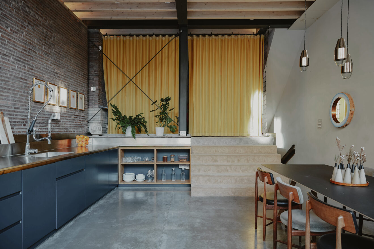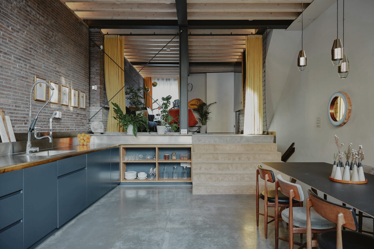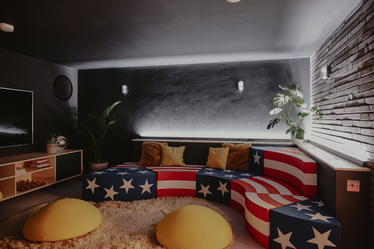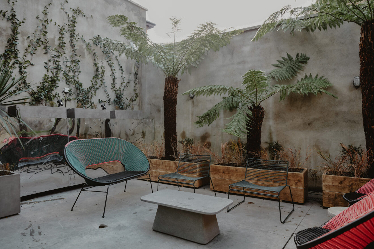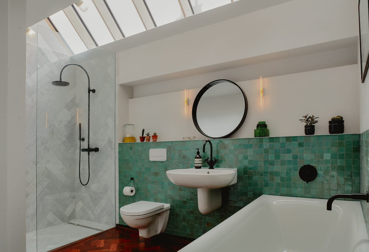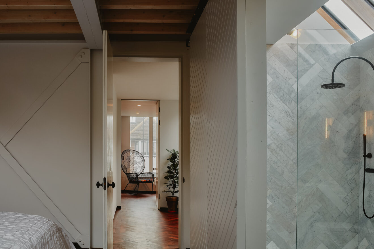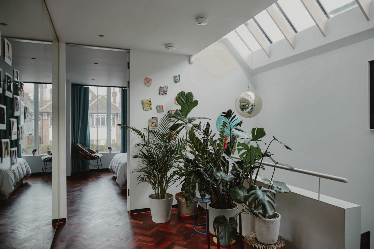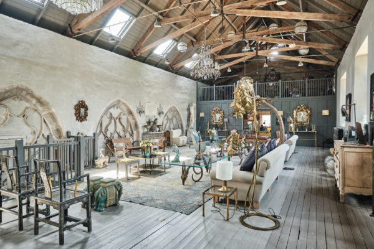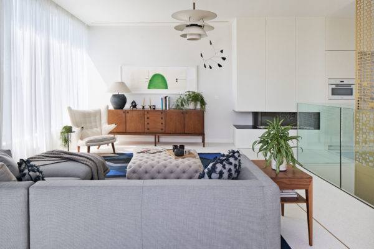I
N
Information
Full Details
Tucked away in the heart of Victoria Park, is a rare detached architectural villa designed by the acclaimed practice Liddicoat & Goldhill. The house was featured in Grand Designs, shortlisted for the RIBA House of the Year and the Manser Medal, a testament to its confident materiality, masterful use of space and unwavering attention to craft. Unfolding close to 2,400 sq. ft across four beautifully conceived storeys, the home moves between expansive entertaining areas and intimate private retreats, unified by a rich palette of exposed steel, timber and reclaimed mahogany.
At the heart of the house, a split-level arrangement defines the ground and lower-ground floors, where interconnected living spaces unfold as a sequence rather than a single volume. A west-facing lounge floats above a hand-built kitchen and dining area, which opens directly to the garden through three floor to ceiling striking pivot doors. Beneath, a lower-ground snug/cinema room, utility room and larder are tucked away, enhancing the functionality without compromising the flow.
On the upper floors, light and volume are again centre stage. A generous main suite sits to the rear, complete with a study, dressing area and an open-plan bathroom, softly divided by a sliding, textured wall. Another en suite bedroom occupies the front of the house, while the top floor is home to two further bedrooms flanking a family bathroom, all bathed in light from overhead glazing. Broad landings between levels are imagined not merely as corridors but as galleries, offering space to pause, display and reflect.
The house is so named in celebration of the makers, the architects' hands-on approach is visible in every detail, from the reclaimed Rhodesian mahogany parquet (sourced from Hove Fire Station) to the rigorously modelled structure, optimised to bring sunlight into key spaces throughout the day.
-
EPCB View
Floorplan
-
Area (Approx)
2387 sq. ft/222 sq. m
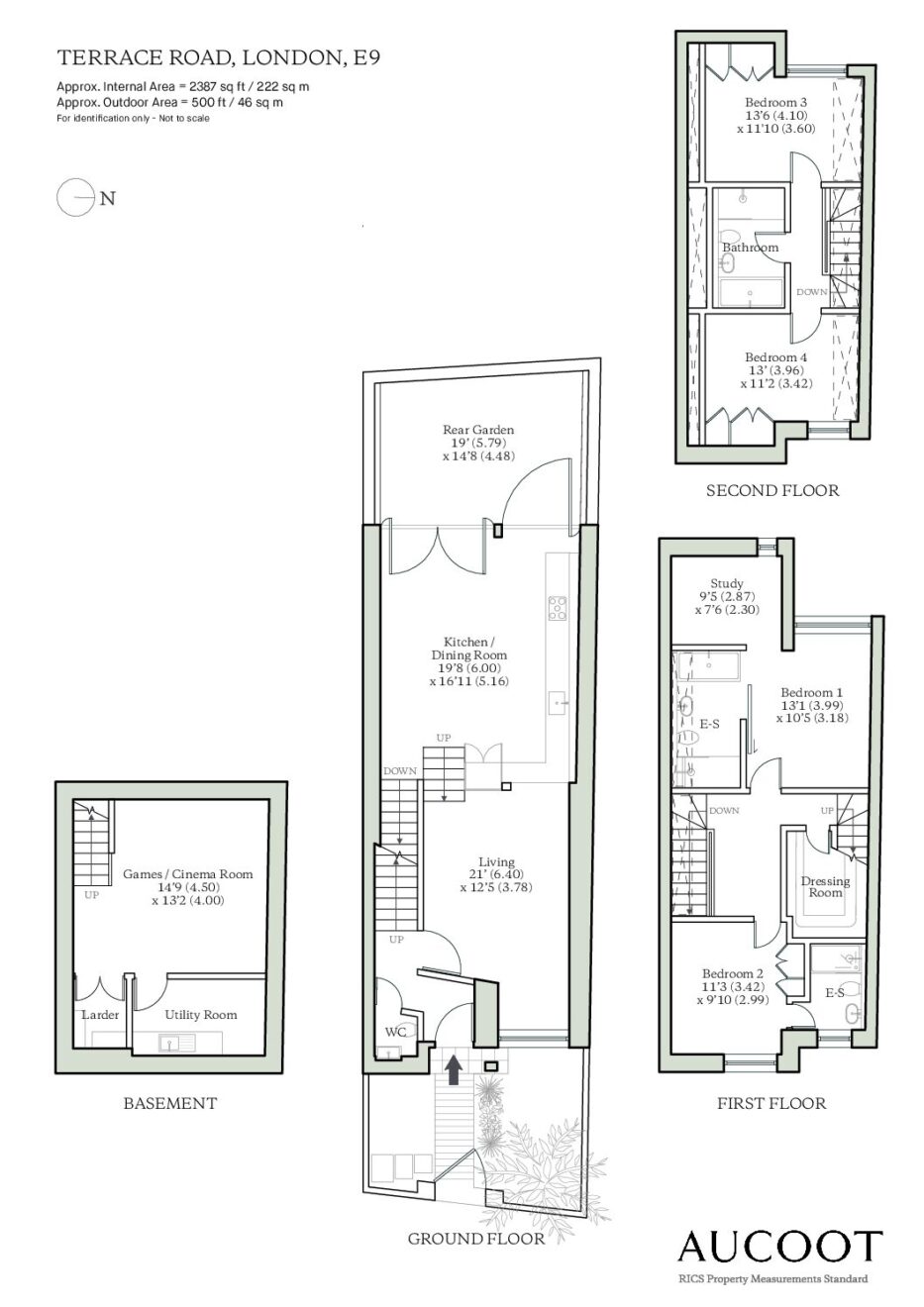
Map
Victoria Park offers a rare blend of village charm and east London creativity, centred around one of the city’s most beloved green spaces. Often referred to as the “People’s Park,” its 86 hectares of open lawns, lakes, and tree-lined avenues have served as a sanctuary for generations — a place to walk, cycle, picnic or swim, with regular farmers’ markets and festivals lending it a vibrant cultural heartbeat.
Just south of the park, Victoria Park Village is a thriving pocket of independent shops, bakeries and restaurants. Gail’s and The Deli Downstairs are staples for morning coffee and provisions, while Pavilion Café, perched on the edge of the lake, is something of a local institution. For dining, My Neighbours The Dumplings, Bottle and Rye, and The Empress each offer distinctly east London takes on everything from hand-folded gyoza to natural wine and modern British cooking. Wilton Way, Broadway Market and Netil Market are all nearby, adding even more choice for coffee, craft, and culture – with highlights like E5 Bakehouse, Violet Cakes, and Lardo.
Transport links are excellent, with London Fields and Hackney Central Overground stations close by and numerous bus routes connecting to Bethnal Green Underground (Central Line), Shoreditch and the City. For those who cycle, the canal towpaths offer a peaceful and picturesque route straight into central London.
