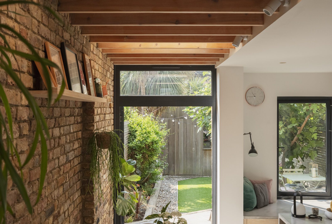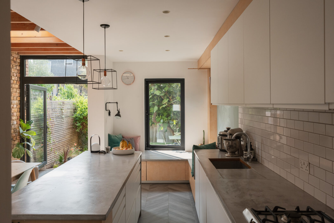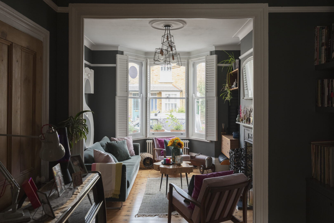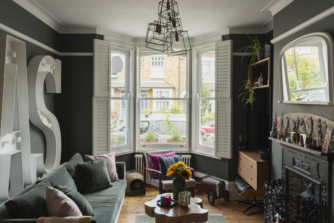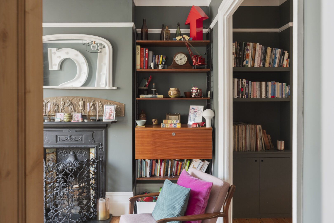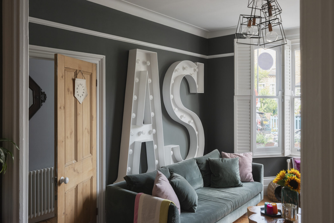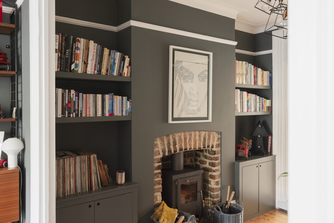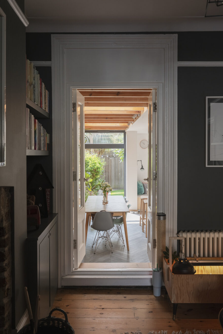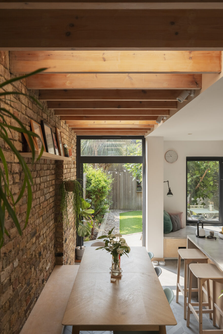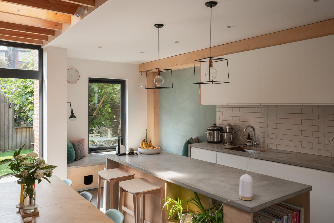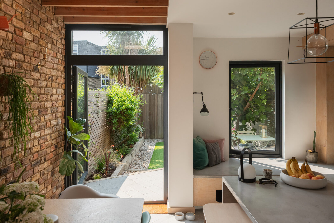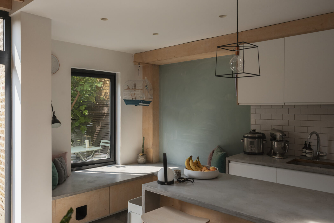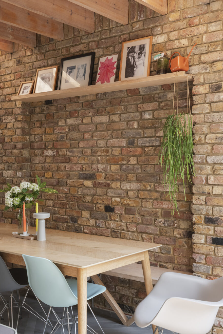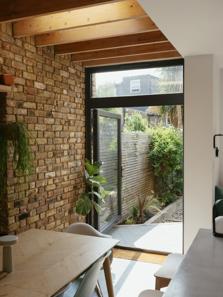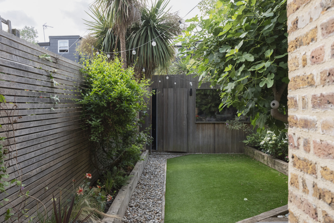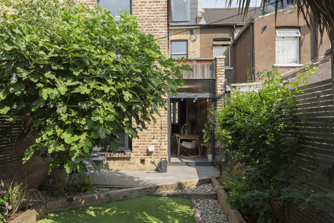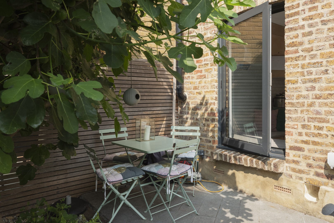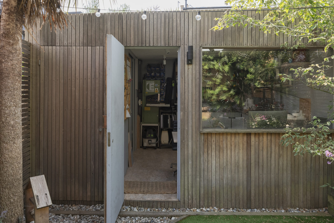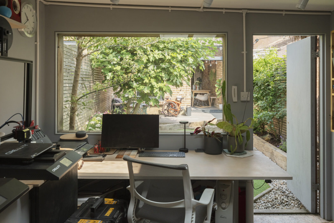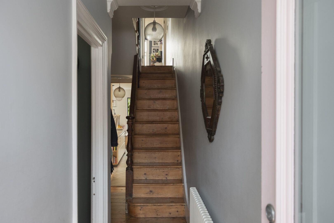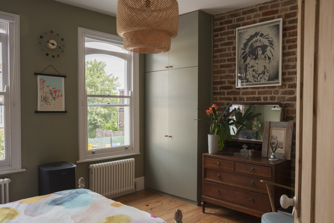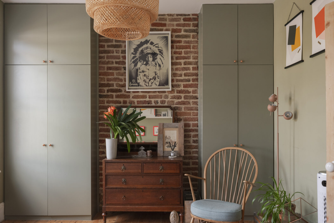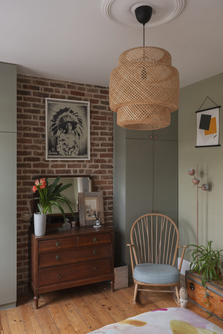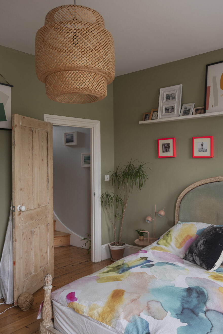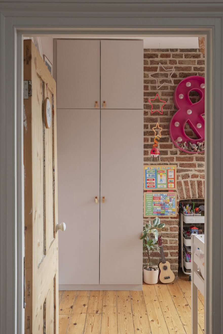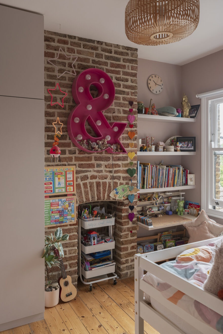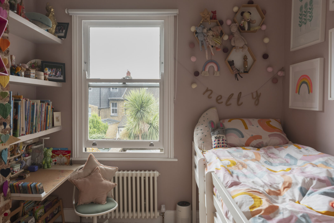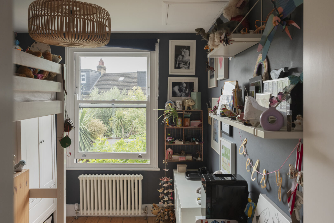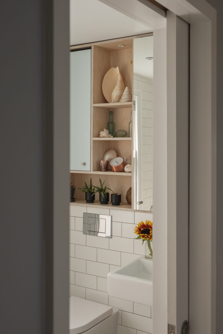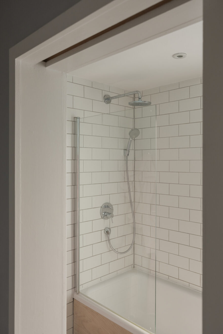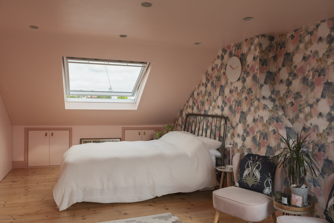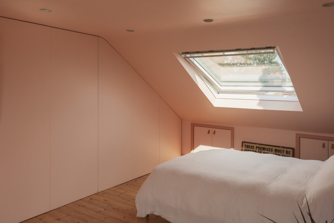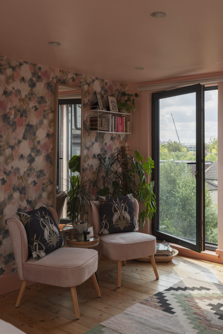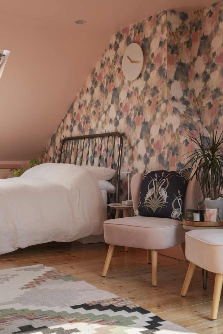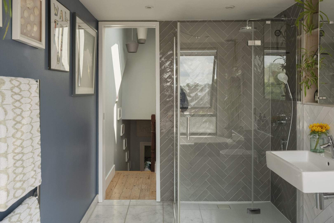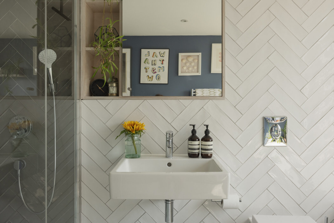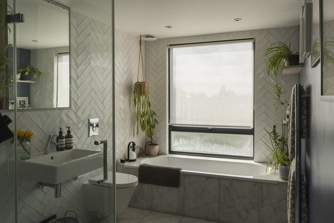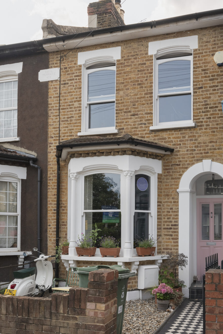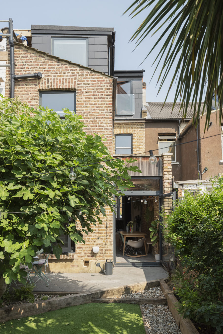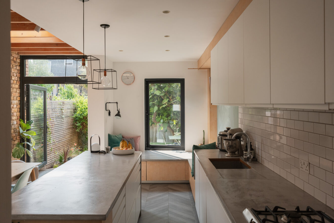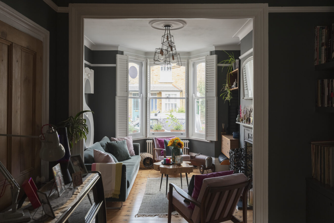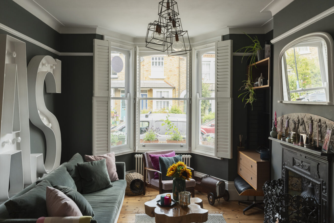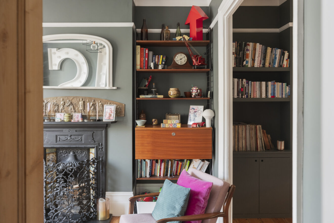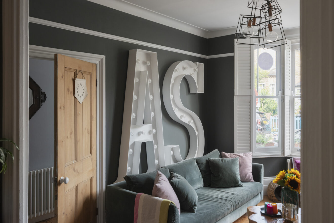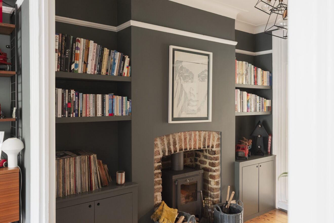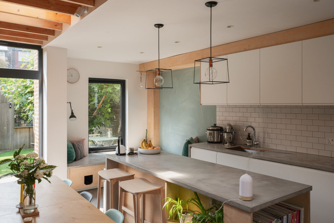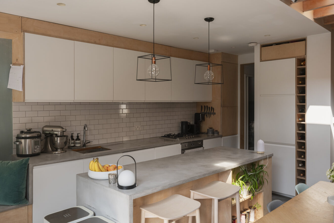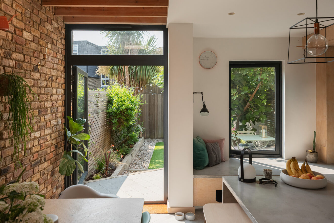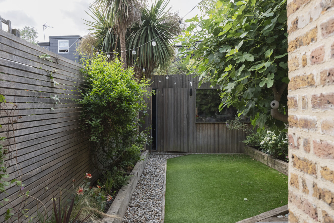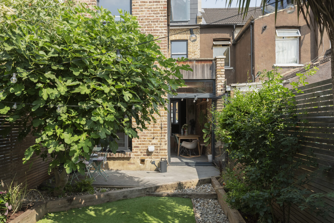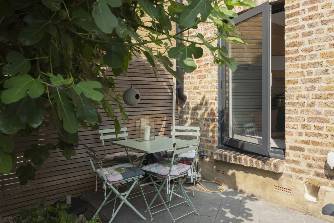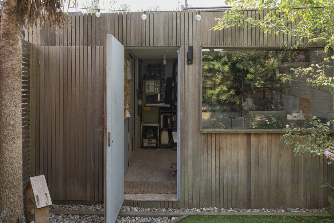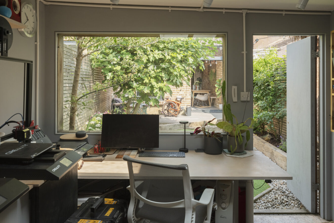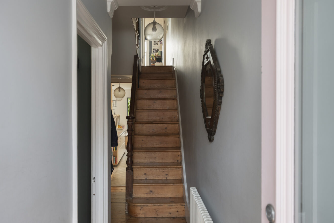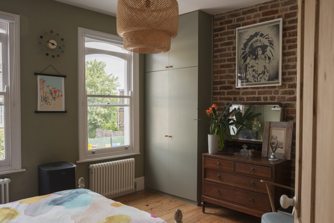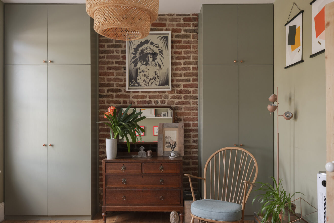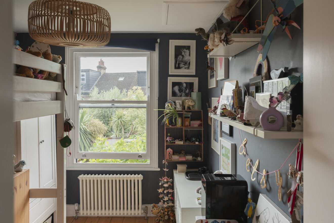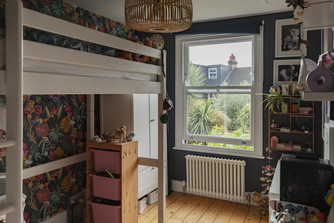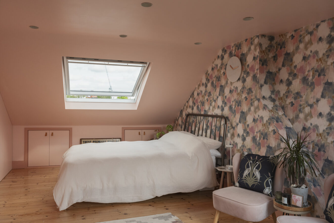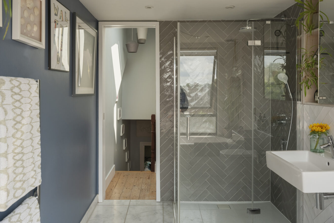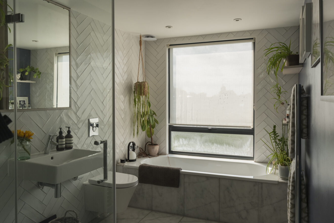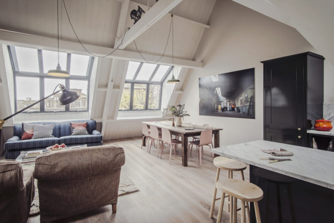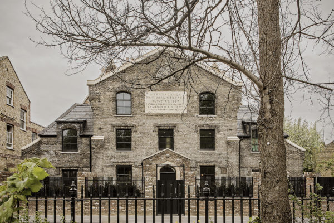I
N
Information
Full Details
Maynard Road is a striking balance of Victorian architecture and contemporary craft-led design. Thoughtfully reimagined by Forgeworks, there is a sensitivity to material, texture and place. Set behind a private gate and approached via a welcoming courtyard, the home unfolds with an assured elegance flush with the accoutrements of modern living. Original brickwork, exposed steelwork and carefully restored elements now sit alongside expansive glazing, natural timber, and concrete forming a harmonious interplay between old and new.
Inside, the living spaces are composed with quiet confidence. A spacious entrance hall gives way to a sitting room of generous proportions, where light pours in from sash windows and the atmosphere is grounded by exposed materials and thoughtful detailing. Everyday life unfolds around the open-plan kitchen and dining area, designed for both family life and entertaining, with a seamless connection to the garden. A built-in seating nook is carefully positioned beneath a wide picture window, offering a quiet place to pause, dine, or read, while drawing in views of the garden and soft natural light throughout the day. Above, exposed timber ceiling joists lend warmth and texture, gently softening the architectural lines of the space. This natural timber contrasts beautifully with the clean geometry of poured concrete worktops.
Upstairs, the bedrooms echo the home’s calm and composed interiors, each one offering a quiet retreat framed by lofty ceilings and soft palettes. The principal bedroom is particularly impressive in scale and feel, benefitting from wide views and generous storage. Bathrooms are sleek and understated, using a muted palette of stone and ceramic, with clean lines and tactile finishes that reflect the broader architectural language of the home.
A separate brick-built workshop at the rear of the garden offers additional flexibility, ideal as a creative studio, home office, or conversion project. The garden has been landscaped with planted borders and zones for outdoor living.
-
EPCTBC
Floorplan
-
Area (Approx)
1644 sq. ft (including studio)
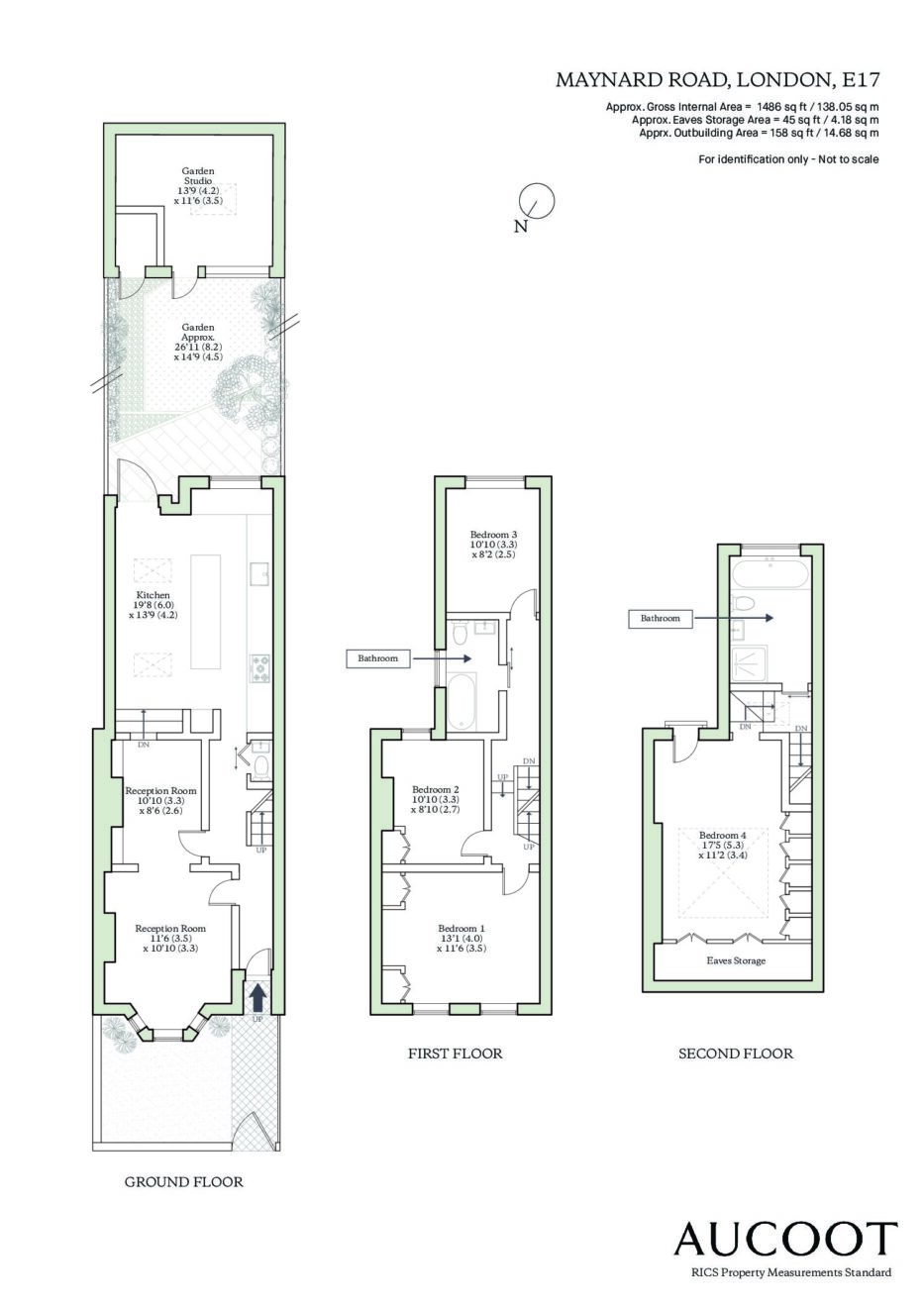
Map
Nestled in the heart of East London, Walthamstow Village is a pocket of calm that feels a world away from the city’s fast pace, while still being exceptionally well-connected. Known for its strong sense of community and vibrant local character, the area combines period charm with a thriving independent spirit.
The village is home to an impressive array of artisan coffee shops, celebrated brunch spots, and atmospheric pubs, many of which are housed in lovingly restored Victorian buildings. Orford Road, the area’s main artery, is pedestrian-friendly and lined with independent boutiques, delis, and eateries that lend the village a distinctly convivial feel. Highlights include Eat 17, known for its in-house fresh produce, and Ruff’s Bistro is a new neighbourhood restaurant in the heart of Walthamstow Village. With a regularly changing menu guided by the seasons.
For families, the appeal extends well beyond the weekend brunch scene. The neighbourhood offers a selection of highly regarded schools both state and independent which contribute to its popularity among young professionals putting down roots. Green space is also in generous supply, the leafy expanses of Lloyd Park offering welcome moments of calm.
Transport links are another key draw. Walthamstow Central is a short walk away, providing swift access to the West End and the City via the Victoria Line, just 15 minutes to Oxford Circus. The Overground from Walthamstow Queen’s Road and Wood Street offers additional convenience, connecting residents to the wider London network with ease.
