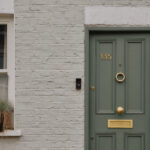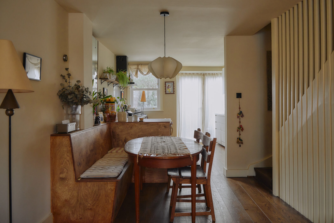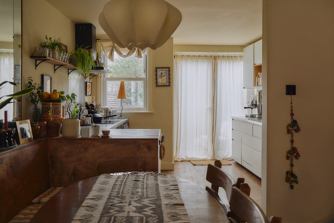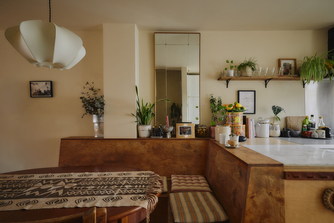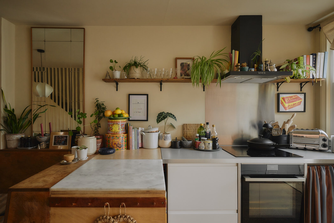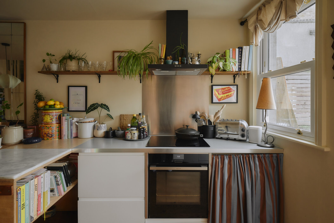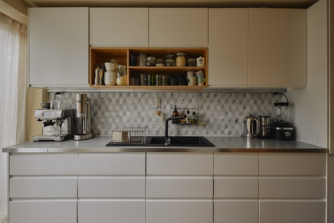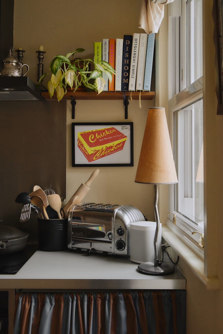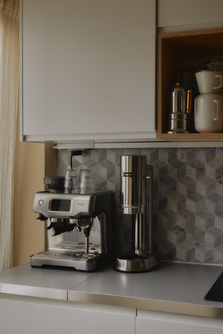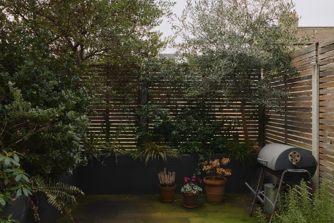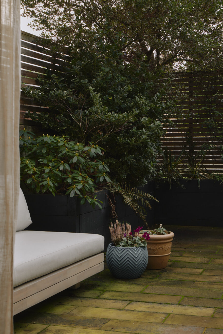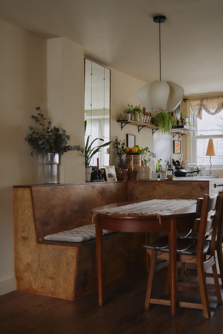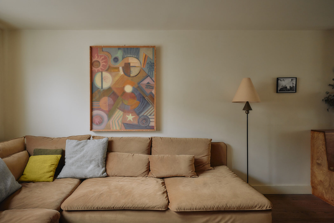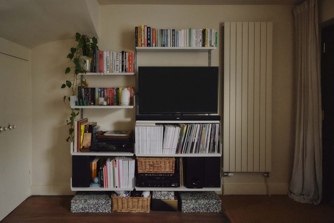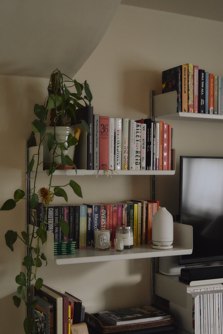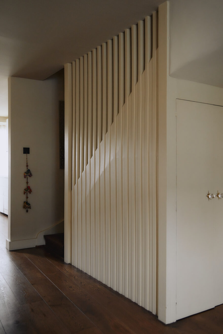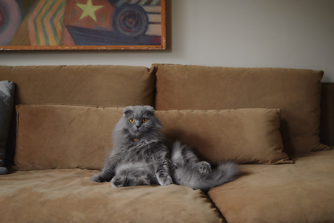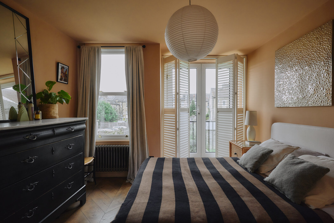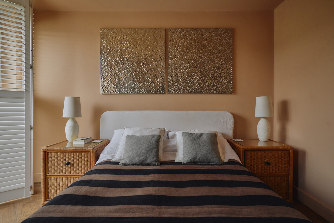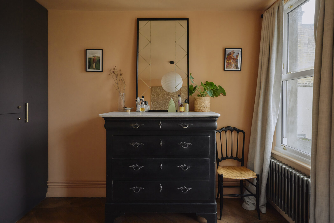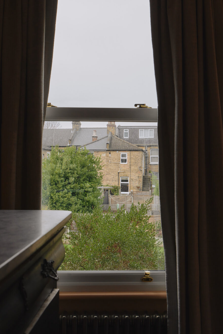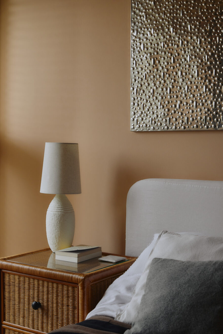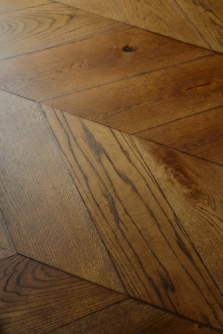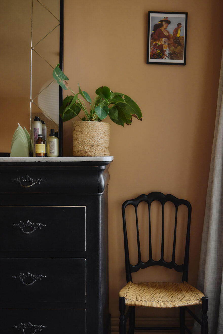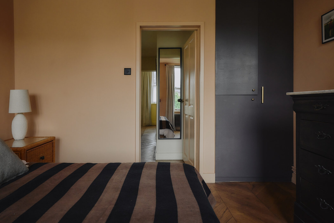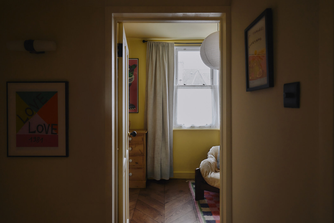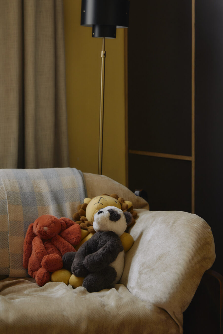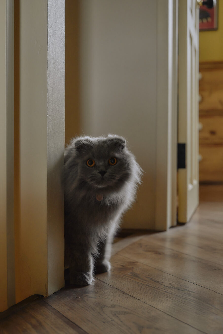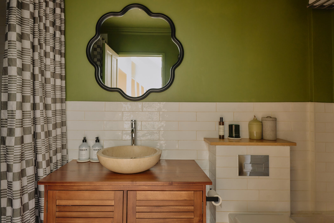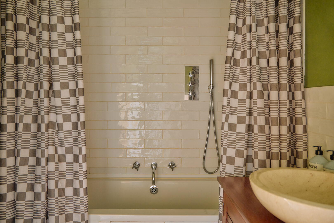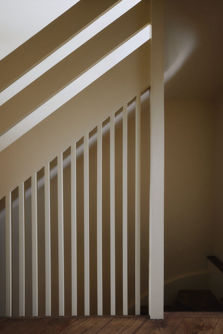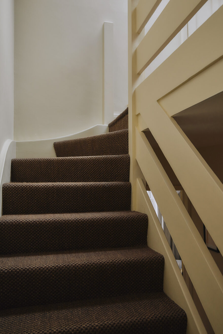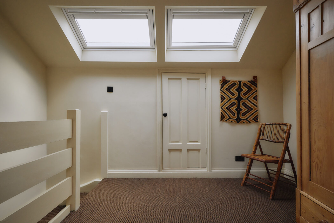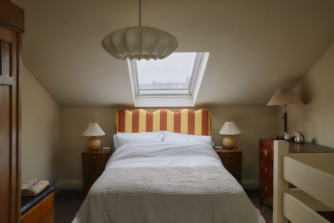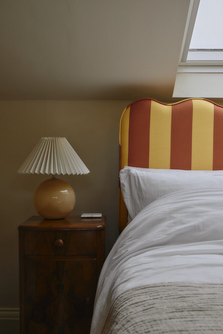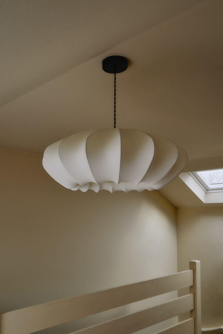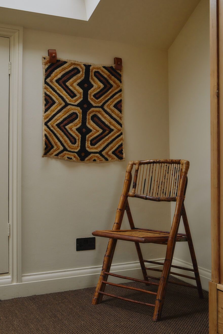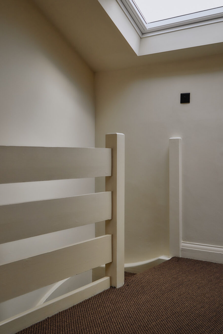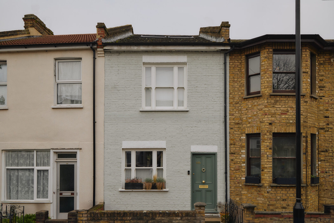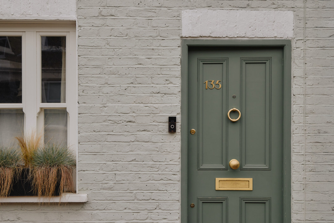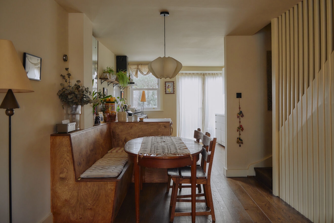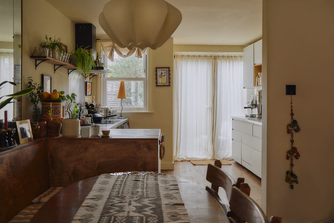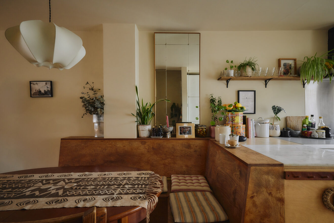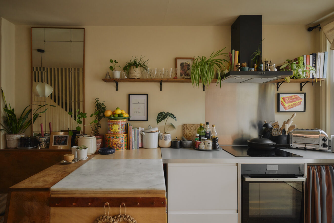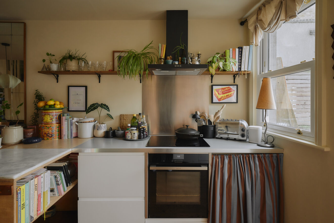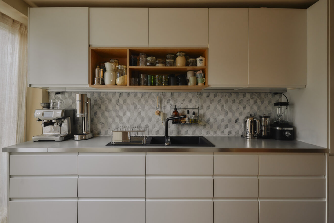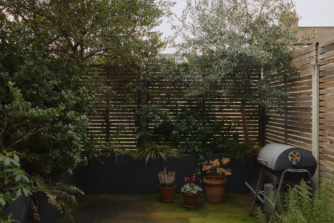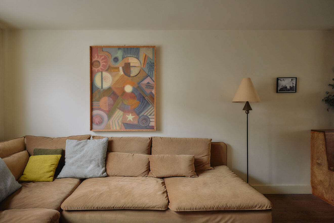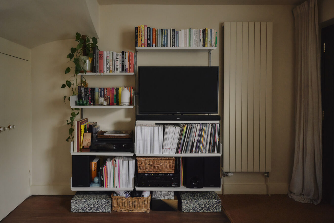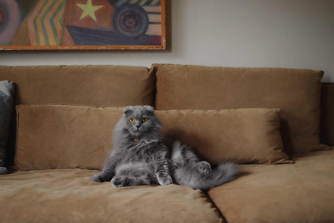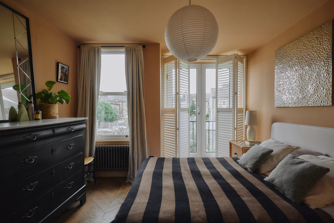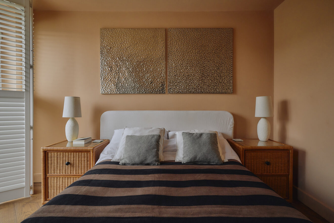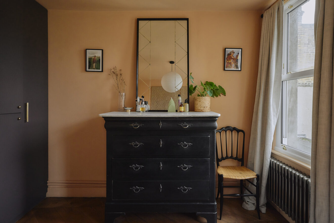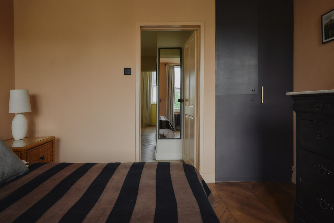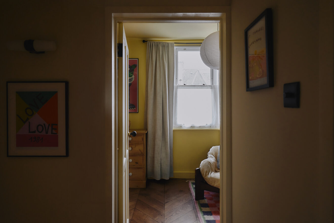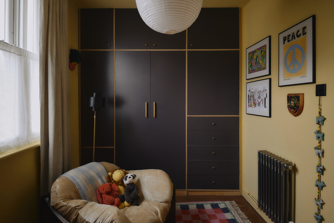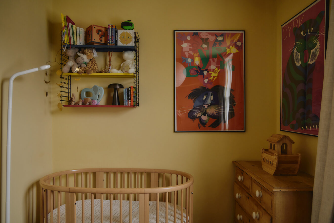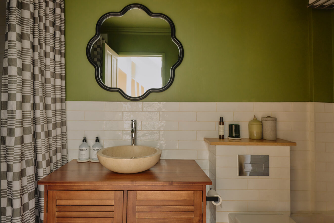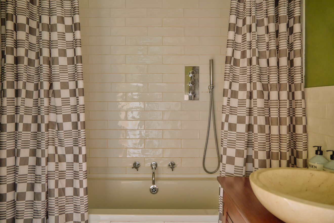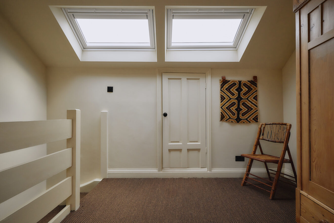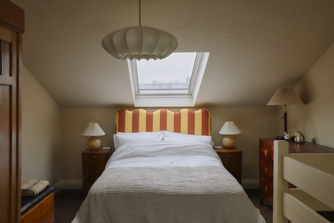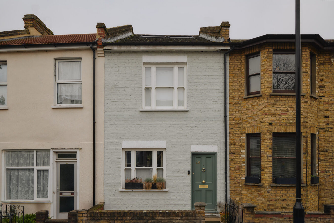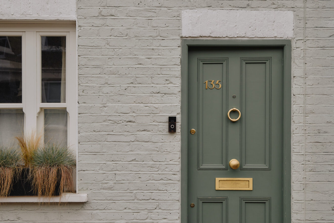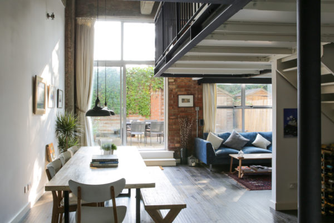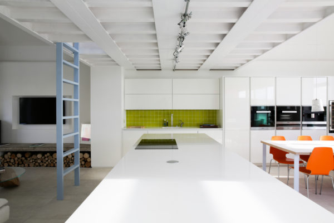I
N
Information
Full Details
A charming three-bedroom Victorian house arranged over three storeys, quietly balancing period charm with contemporary craft. Behind its traditional façade lies a carefully reimagined interior – one that honours period character while embracing modern, open-plan living.
The ground floor unfolds in a linear sequence of defined zones. To the front, the reception area is anchored by a large sash-style window, drawing in morning light and offering a calm place to unwind. Moving inward, the dining space is both practical and atmospheric, framed by a bespoke L-shaped plywood bench in a rich walnut hue, a tactile centrepiece, enhanced by the soft glow of a pendant light overhead.
At the rear, the kitchen, finished with crisp white cabinetry and stainless steel countertops, strikes a clean, utilitarian note, softened by natural light that pours in from the garden beyond. Chevron flooring runs throughout, tying each space together and adding a sense of movement and continuity.
French doors open directly from the kitchen onto a secluded patio garden, extending the living space outdoors and inviting natural light deep into the home. The garden is bordered by timber batten fencing and mature planting — a carefully composed outdoor space designed for privacy, calm, and low-maintenance enjoyment.
Upstairs, three well-proportioned bedrooms span the two upper levels. The rear bedroom opens onto a Juliette balcony, offering leafy views that bring a sense of calm and elevation, while both bedrooms are equipped with built-in wardrobes, seamlessly integrated to preserve clean lines and maximise space. The bathroom is elegantly composed, featuring both a bath and overhead shower, with a walnut vanity unit adding warmth and natural texture to the clean, contemporary palette.
The top floor is especially characterful, defined by its pitched ceiling and trio of Velux windows. Two to the rear and one to the front, creating an airy, loft-like atmosphere. Throughout, double-glazed sash-style PVC windows provide a balance of period form and modern performance.
-
EPCC View
Floorplan
-
Area (Approx)
Total Area (including eaves) 1264 sq ft/117 sq m.
Total Area (excluding eaves) 1110 sq ft. 103 sq m.
Total garden area 225 sq ft/20 sq m.
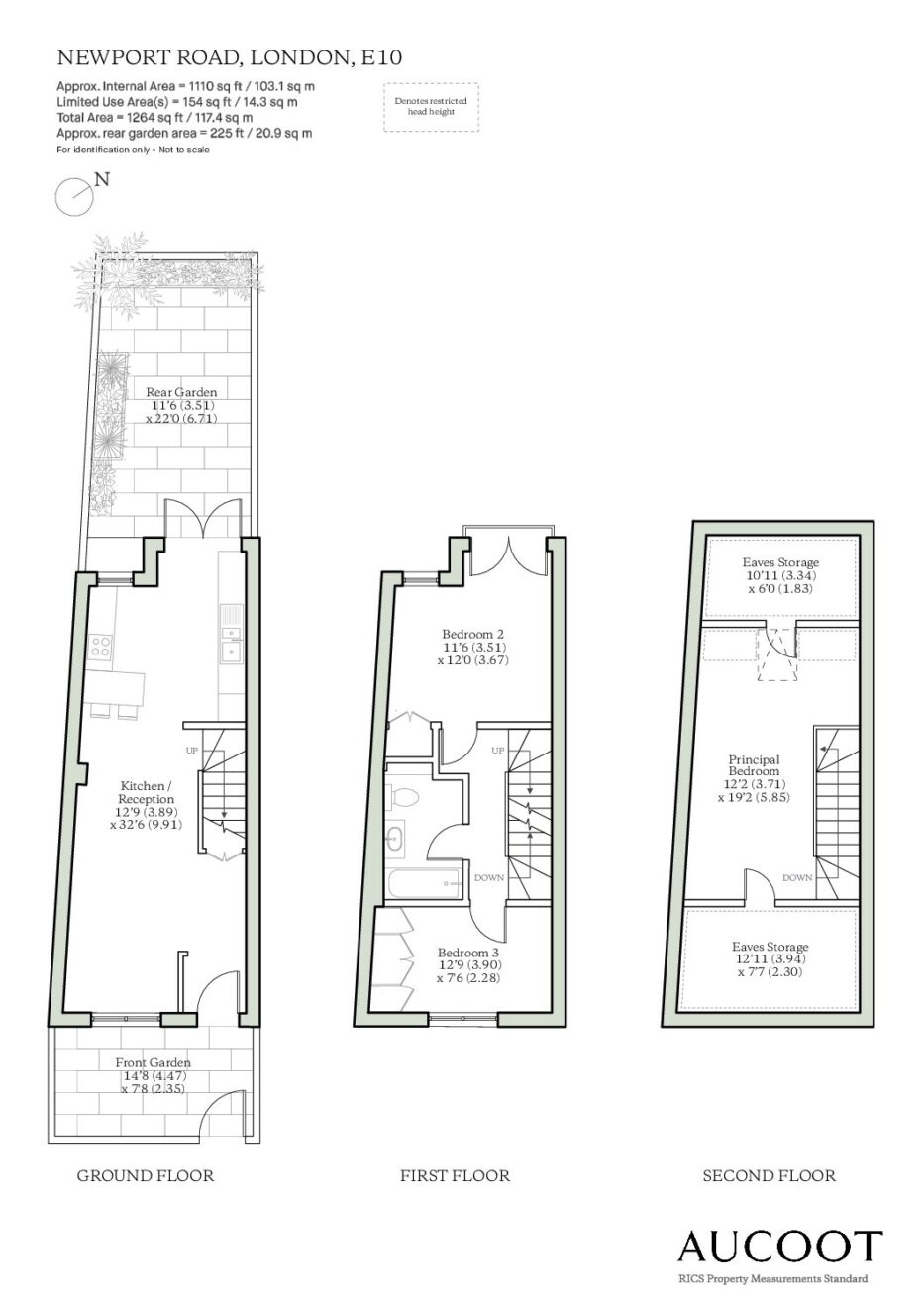
Map
Newport Road is perfectly positioned for everything the thriving East London borough has to offer. A short walk away is Francis Road, Leyton’s busy hub for independent shops and eateries, including Yardarm and Marmelo. Pilates studio Pause has two locations in the area and includes reformer machines along with mat and yoga classes. There are plenty of places to pick up organic produce along with KERB, the newly launched farmer’s market. Walthamstow Village is also close by as well as Soho Theatre Walthamstow, the borough’s latest arts and theatre venue. There are excellent transport links nearby including the central line and slightly further afield the Victoria line from Walthamstow. Buses are plentiful and around a 5-minute walk away.
Perfectly positioned for growing families, it’s just a three-minute walk to Newport School — rated Outstanding by Ofsted and one of E10’s most respected primaries.
