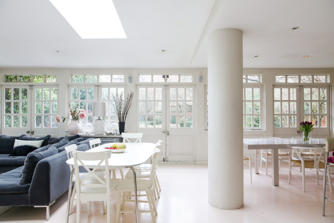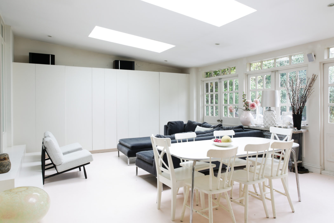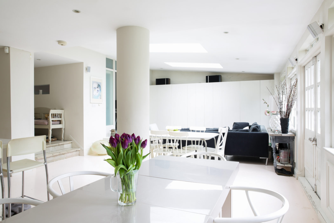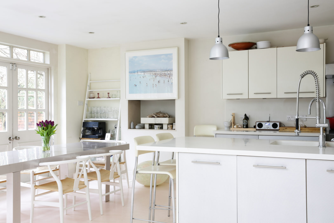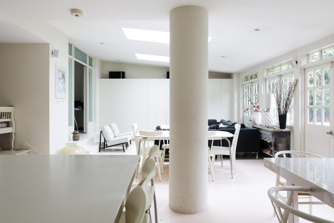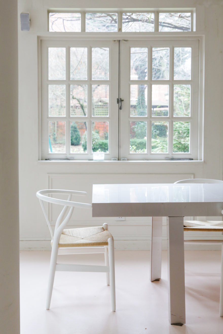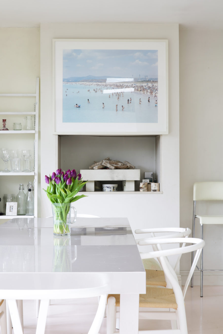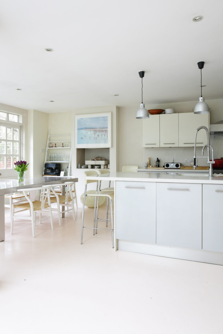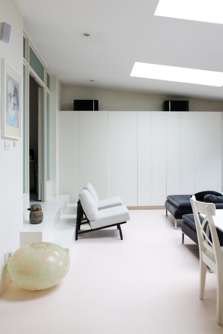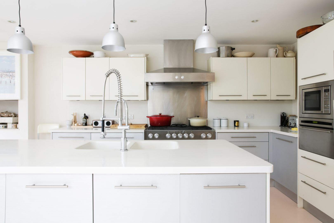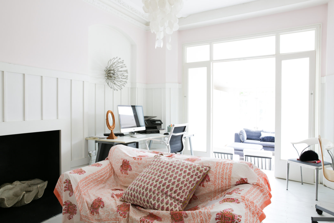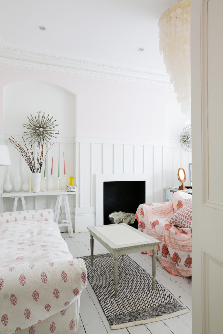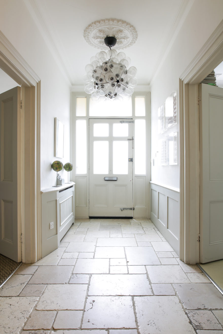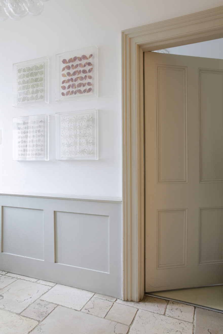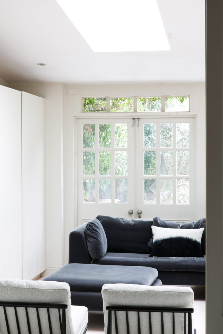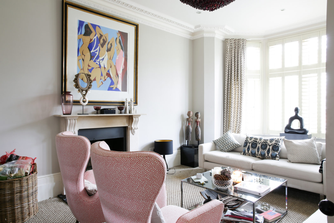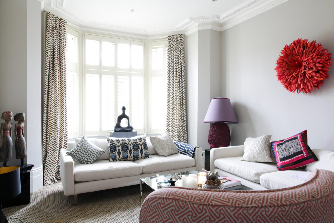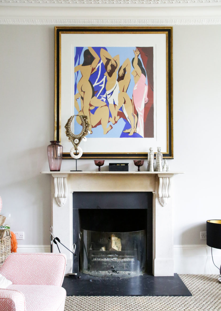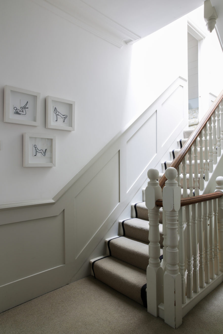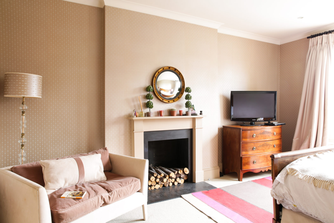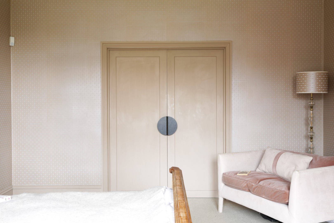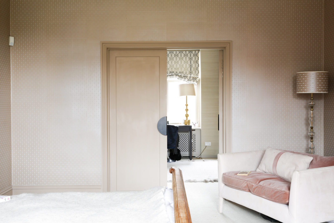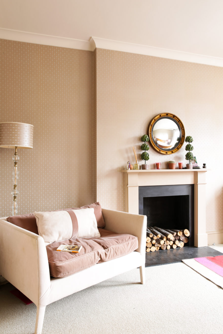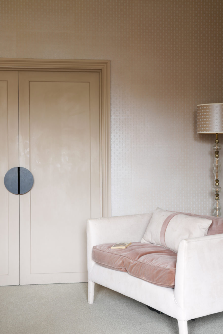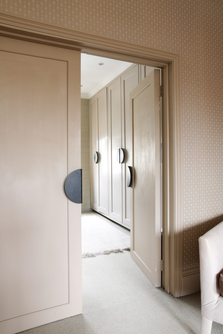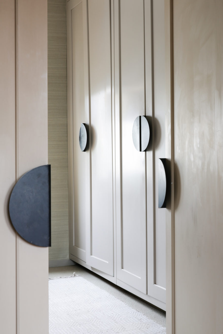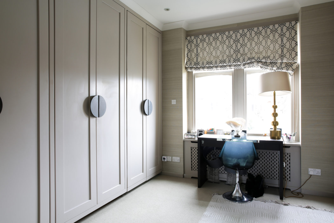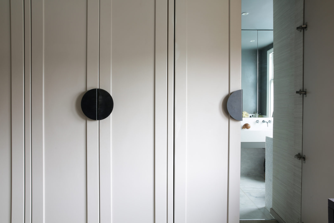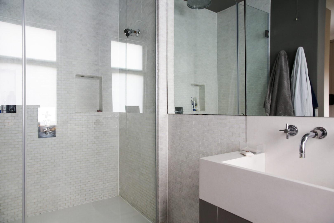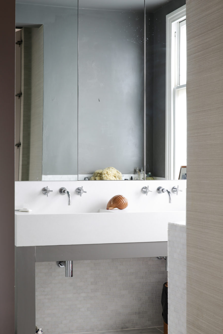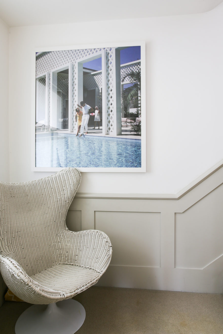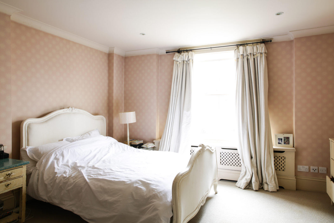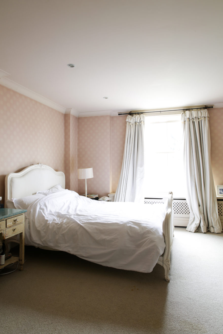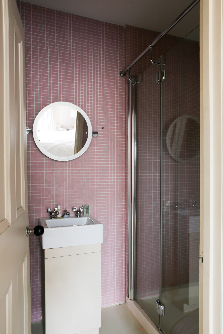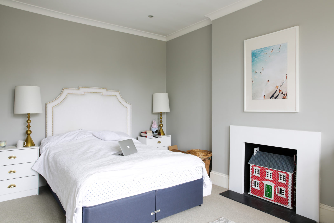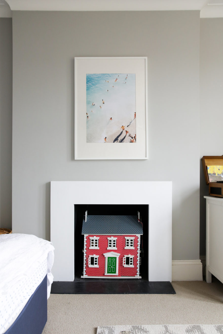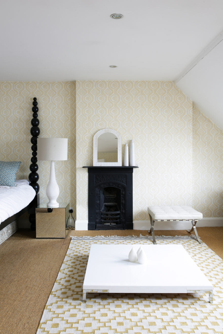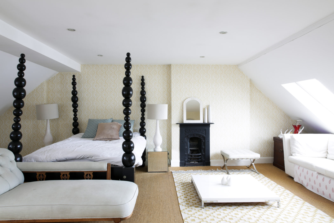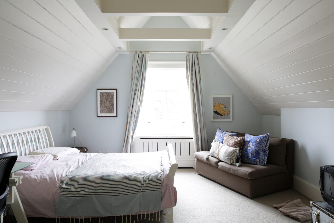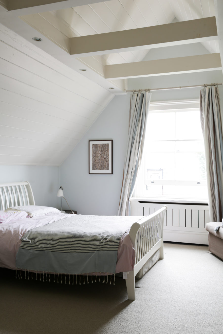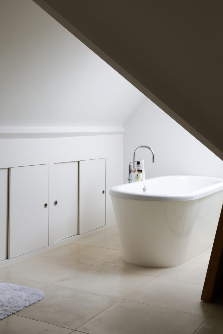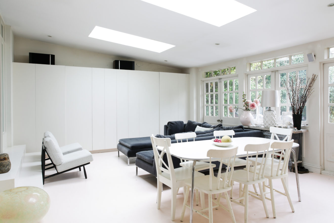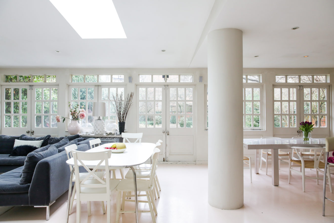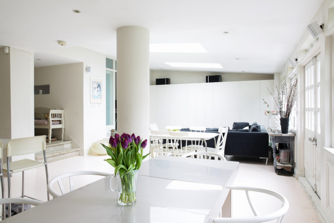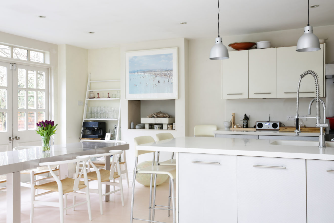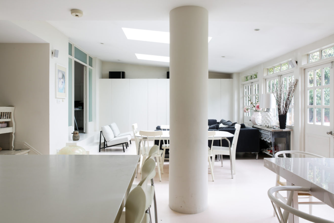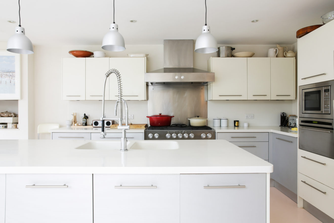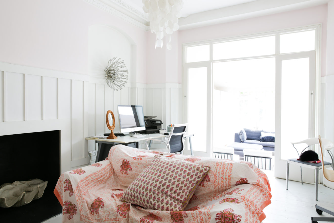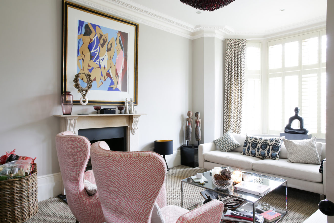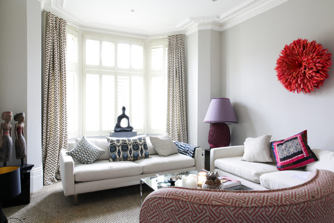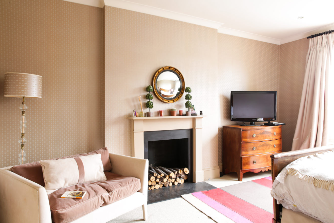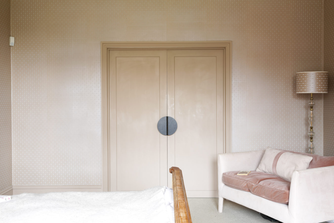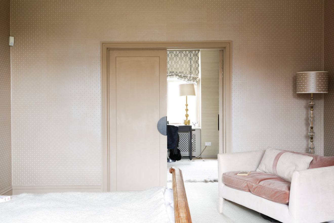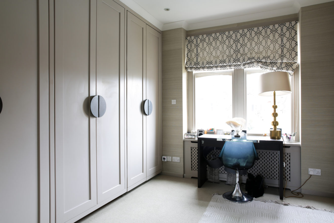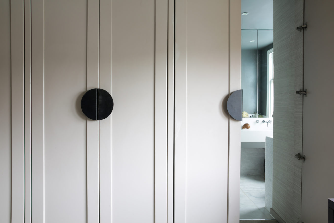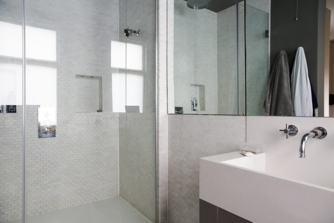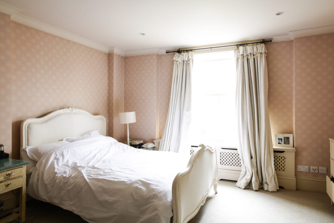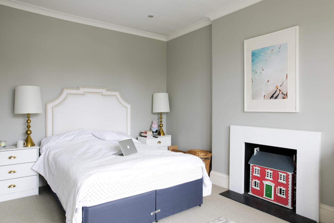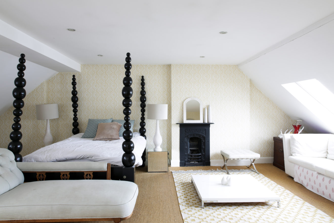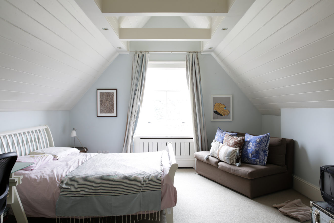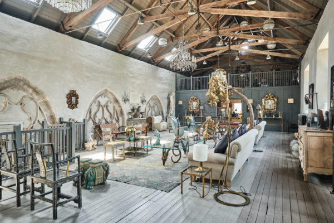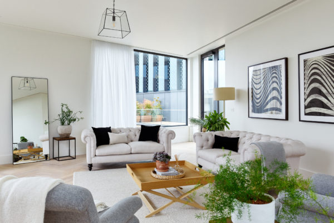I
N
Information
Full Details
A large, five double bedroom, double-fronted, red-brick Edwardian house with a modern extension by the award-winning Michaelis Boyd Architects. The current owner, an interior designer, has carefully created a bright and spacious family home that sensitively balances original period details with contemporary style. The house is detached, totals approximately 4134 square feet, has a private garden and off street parking.
As you step into the house through an impressive hallway decorated in muted chalky tones with its high ceilings, wood panelling and flagstone floors, your eyes are immediately drawn to the large, bright extension to the rear of the house. Entering this space you are greeted by colonial style windows that span the width of the house with three double doors that open out onto the garden and skylights that bathe everything in natural light, reflected by a poured resin floor. This large room combines a kitchen, spaces for eating and a living area for further entertaining and for family life to unfold. Off this room and back into the original house are a further lounge and study area. At the front of the house are two more reception rooms, one with a bay window, which lends itself well to more formal entertaining or a more intimate quiet place to escape to and enjoy the working fire. Also, just off the entrance hall is a utility room, WC and access to a cellar.
Upstairs a bedroom to the rear of the house with ensuite shower room lives off the half landing. On the first floor, the master bedroom which has a large walk-in wardrobe with considerable cupboards that have bespoke blackened steel handles. Through one of these doors you find an ensuite with a walk-in shower and double basin. Also on this level, there is a further double bedroom and family bathroom. On the second floor, another large bedroom and bathroom and a fifth bedroom off the landing.
The open green space of Acton Park is at the bottom of the road and there are shops, cafes, pubs and restaurants around the corner on Churchfield Road. The house is a short walk from Acton Central Overground station and Acton East Underground station (0.7 miles). Also, nearby is Acton Main Line station (0.4 miles) which will benefit from major improvements as part of the Crossrail programme where journey times to Bond Street, Liverpool Street, Canary Wharf and Heathrow will be 9, 16, 23 and 17 minutes respectively.
-
Lease Lengthn/a
-
Service Chargen/a
-
EPCTBC
Floorplan
-
Area (Approx)
384.1 sq m
4134 sq ft
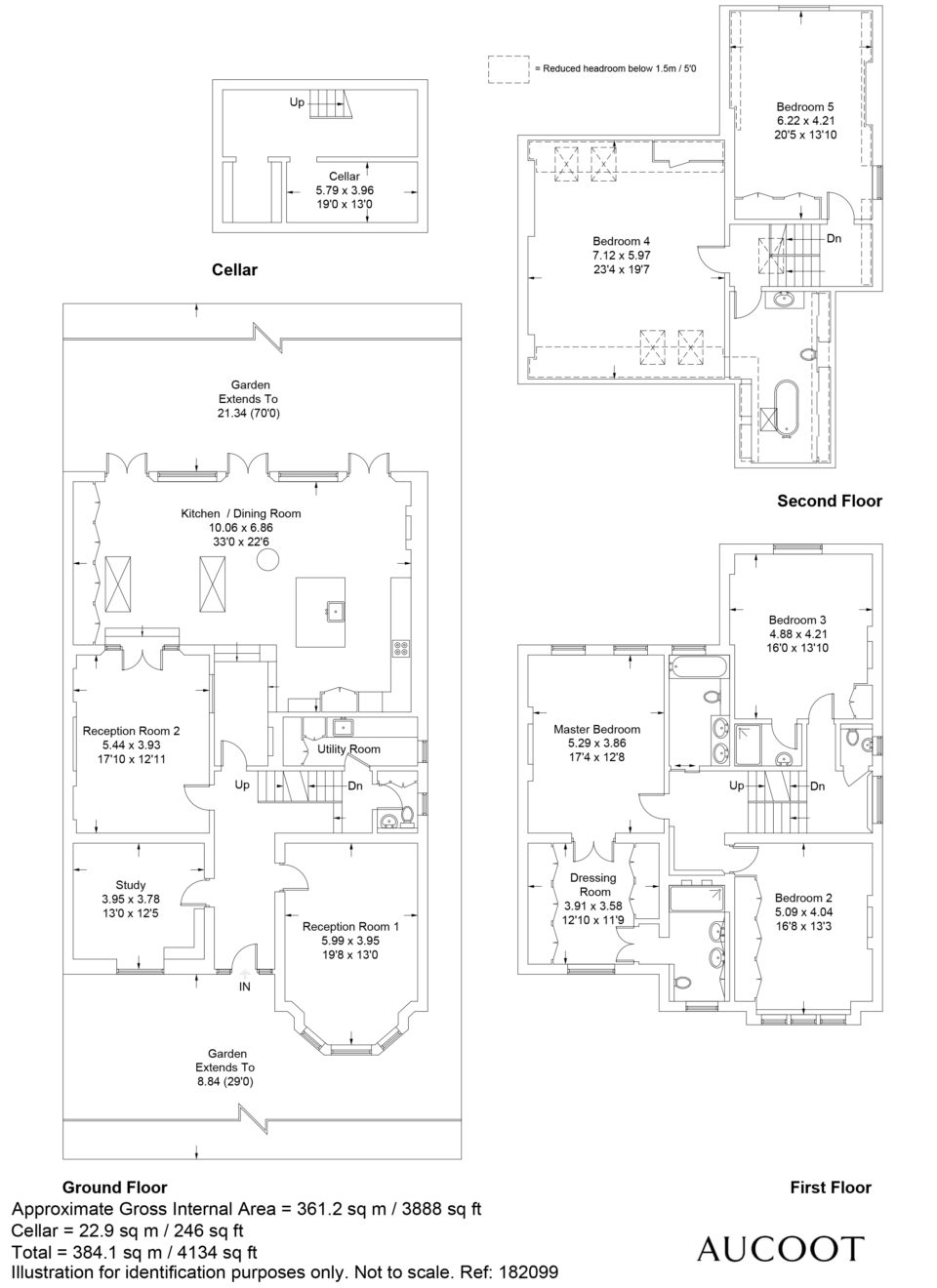
Map
The open green space of Acton Park is at the bottom of the road and there are shops, cafes, pubs and restaurants around the corner on Churchfield Road.
