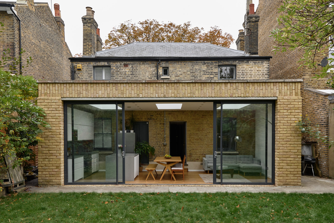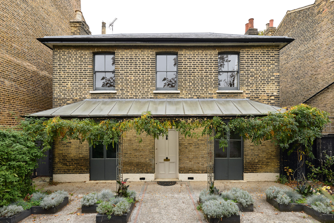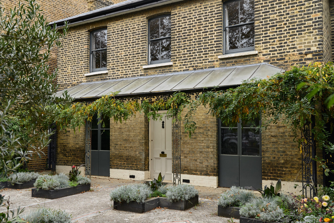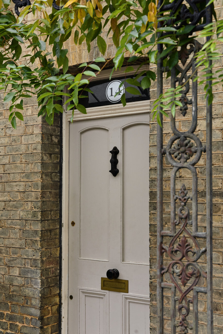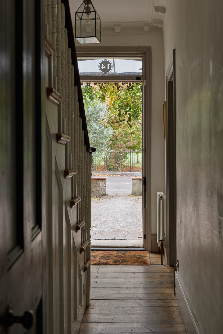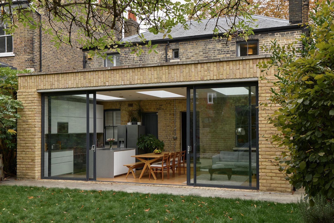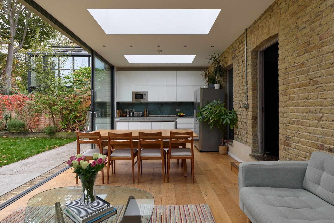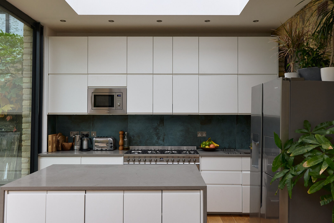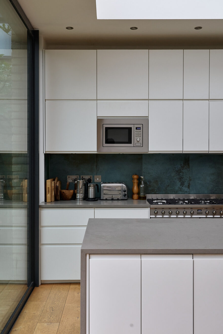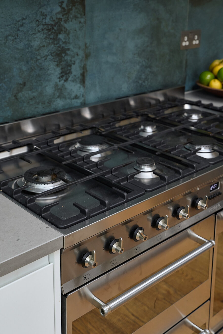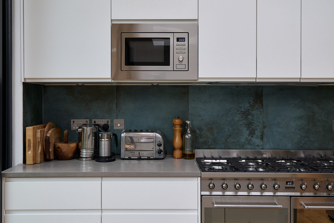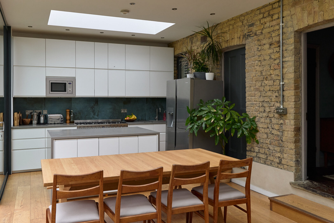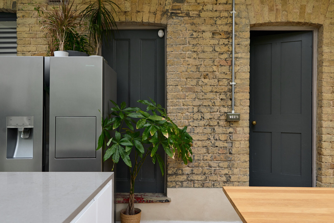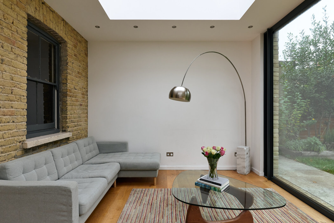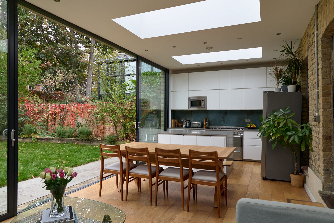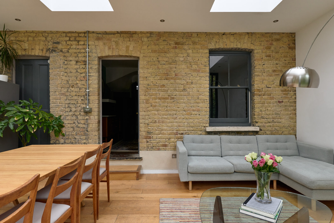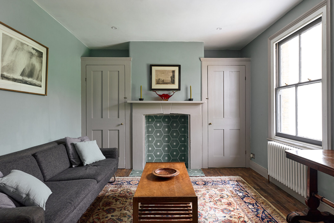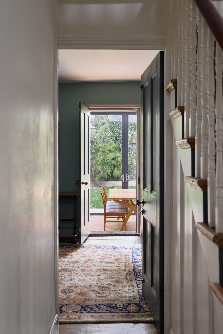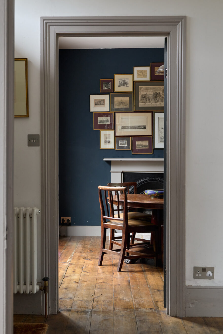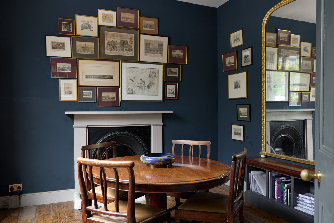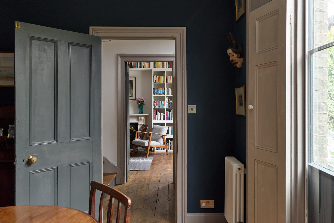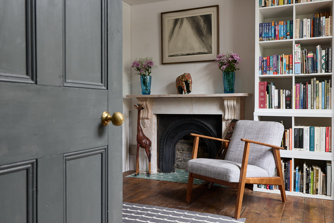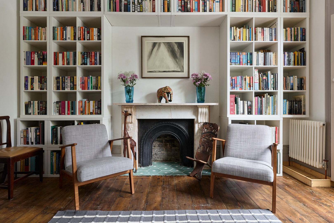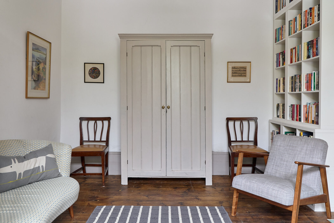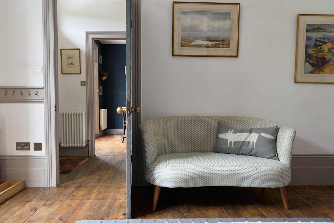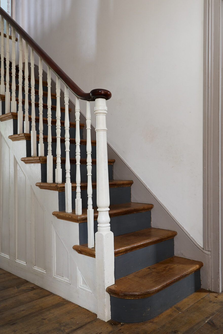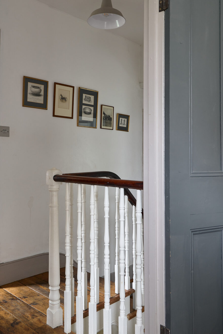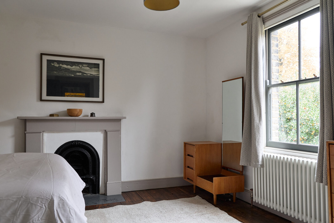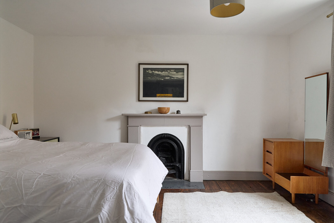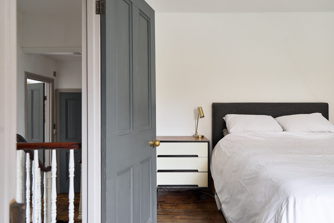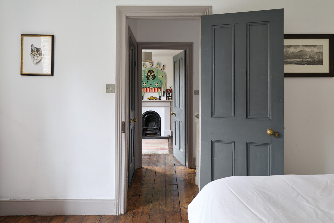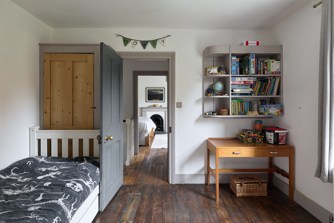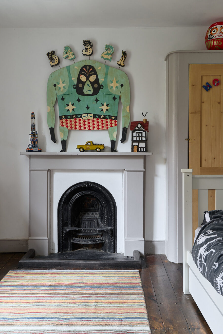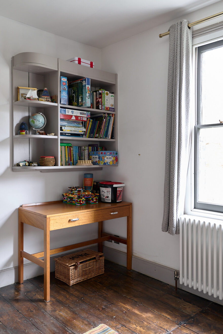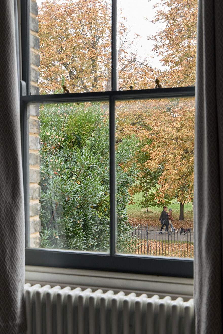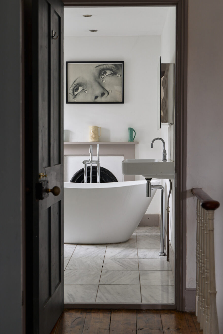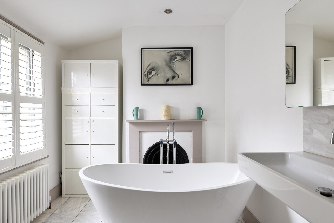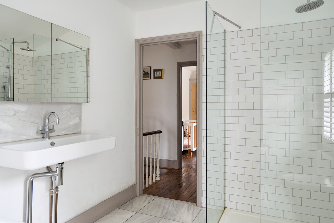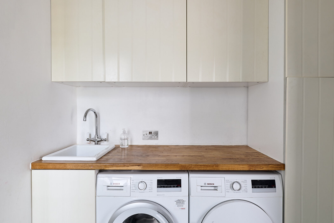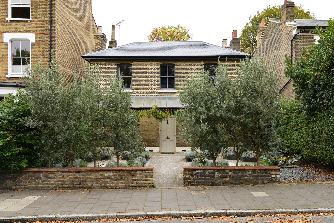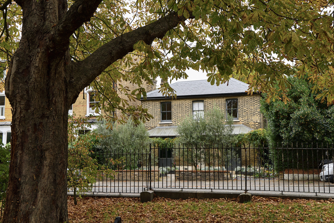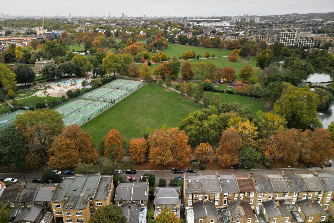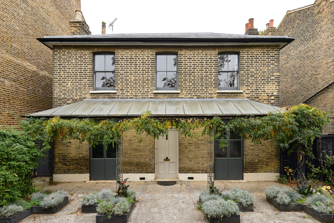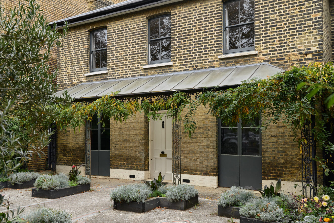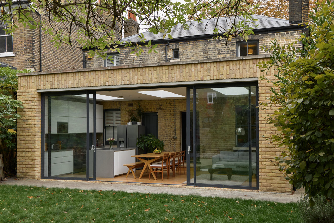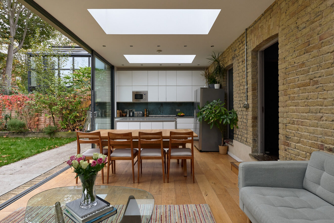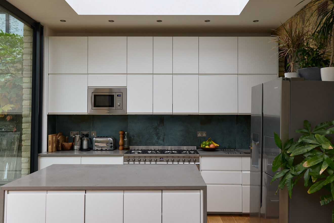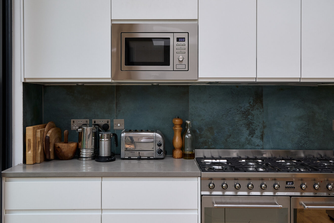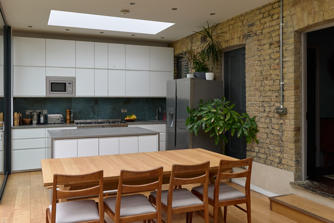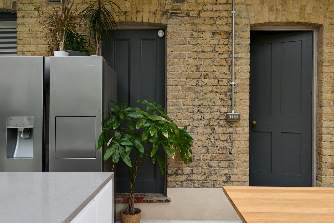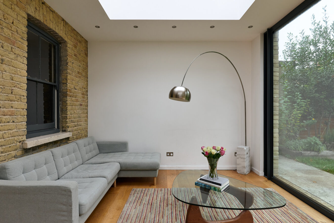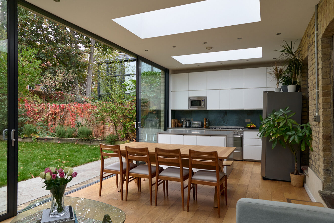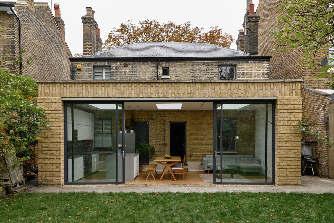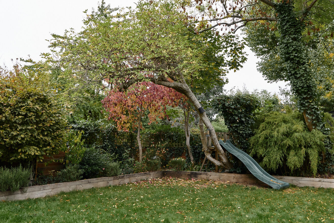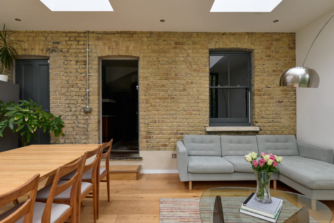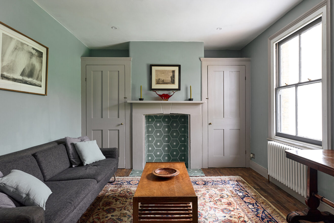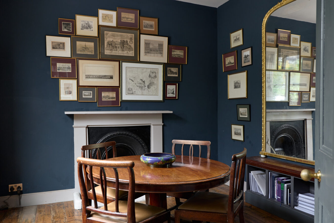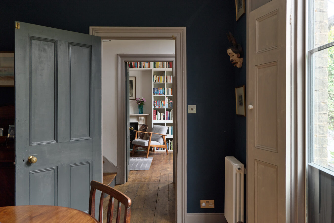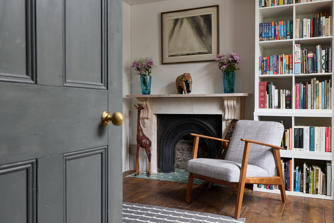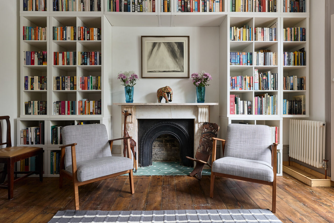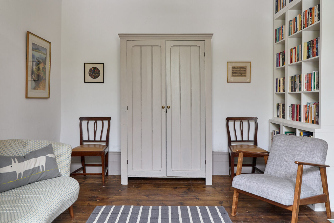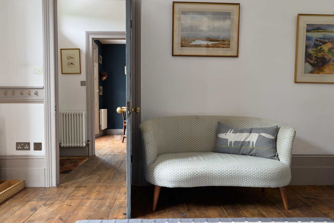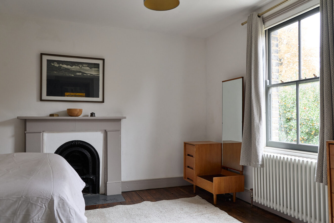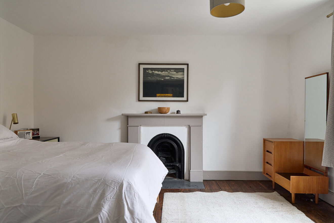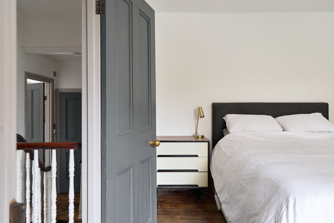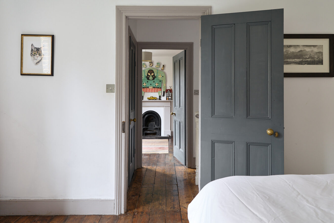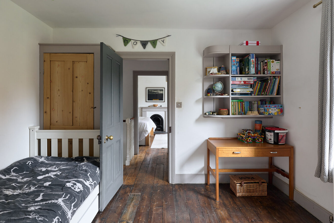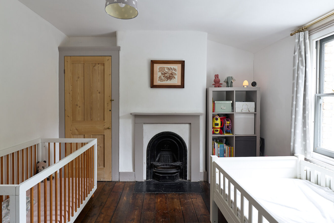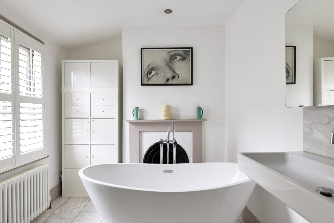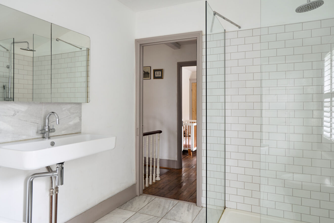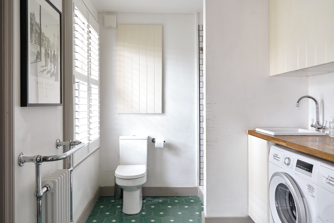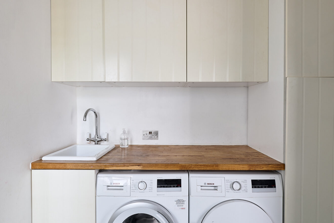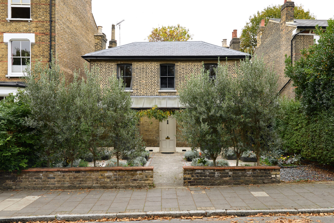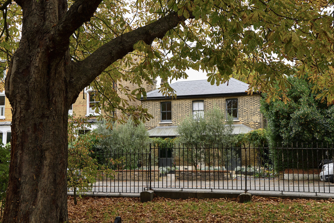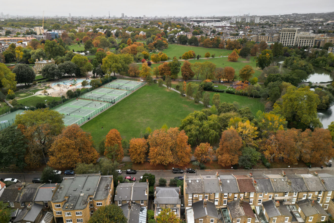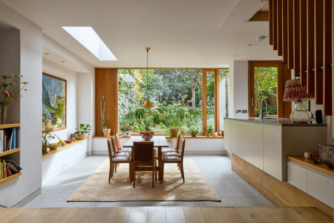I
N
Information
Full Details
Built circa 1840, this beautiful, detached Grade II-listed villa blends rich historical character with contemporary design, most notably in its expansive glazed kitchen extension to the rear. Overlooking the mature greenery of Clissold Park, the London stock brick façade is distinguished by a trio of sash windows above an original glazed loggia, supported by ornate cast-iron columns entwined with established wisteria.
Set well back from the road behind a generous front garden, the ground floor is arranged as a series of versatile reception rooms. At the front of the plan, two rooms feature wide original floorboards, four-panel doors and working fireplaces. A clear sightline from the hallway leads through an additional reception room to the modern rear extension, which runs the width of the home. This space is accessed via a subtle change in level, designed to maximise ceiling height, where a trio of skylights draws in abundant natural light. To the right, a sleek run of integrated white kitchen appliances, along with a SMEG gas oven, is complemented by a generous island, while a discreet door reveals a practical shower room, WC, and utility area. Expansive sliding glass doors retract to create a seamless connection between indoors and out, inviting effortless enjoyment of the garden. The space is wonderfully adaptable, with ample room for both relaxed seating and dining.
Ascending the staircase to the first floor, two of the bedrooms enjoy views of the tree-lined park through original sash windows. Subtle heritage tones are used throughout, with soft grey and navy hues highlighting the woodwork and fireplace mantels. At the rear, the main bathroom overlooks the garden and is accompanied by an additional shower room. This floor also includes a third bedroom and a separate storage room.
Following their purchase, the current owners undertook a sensitive restoration that both preserved and celebrated the home’s period features. Updates included draught-proofing the original sash windows, the addition of a large storage room and bike sheds, replacing the natural slate and lead roof, lime plastering throughout, and fully renewing the plumbing and electrics. They also installed roof and underfloor insulation, ensuring the home is as comfortable and efficient as it is beautiful.
-
EPCGrade II listed
Floorplan
-
Area (Approx)
Approximate Area = 1558 sq ft / 144.7 sq m
Outbuilding = 87 sq ft / 8.1 sq m
Total = 1645 sq ft / 152.8 sq m
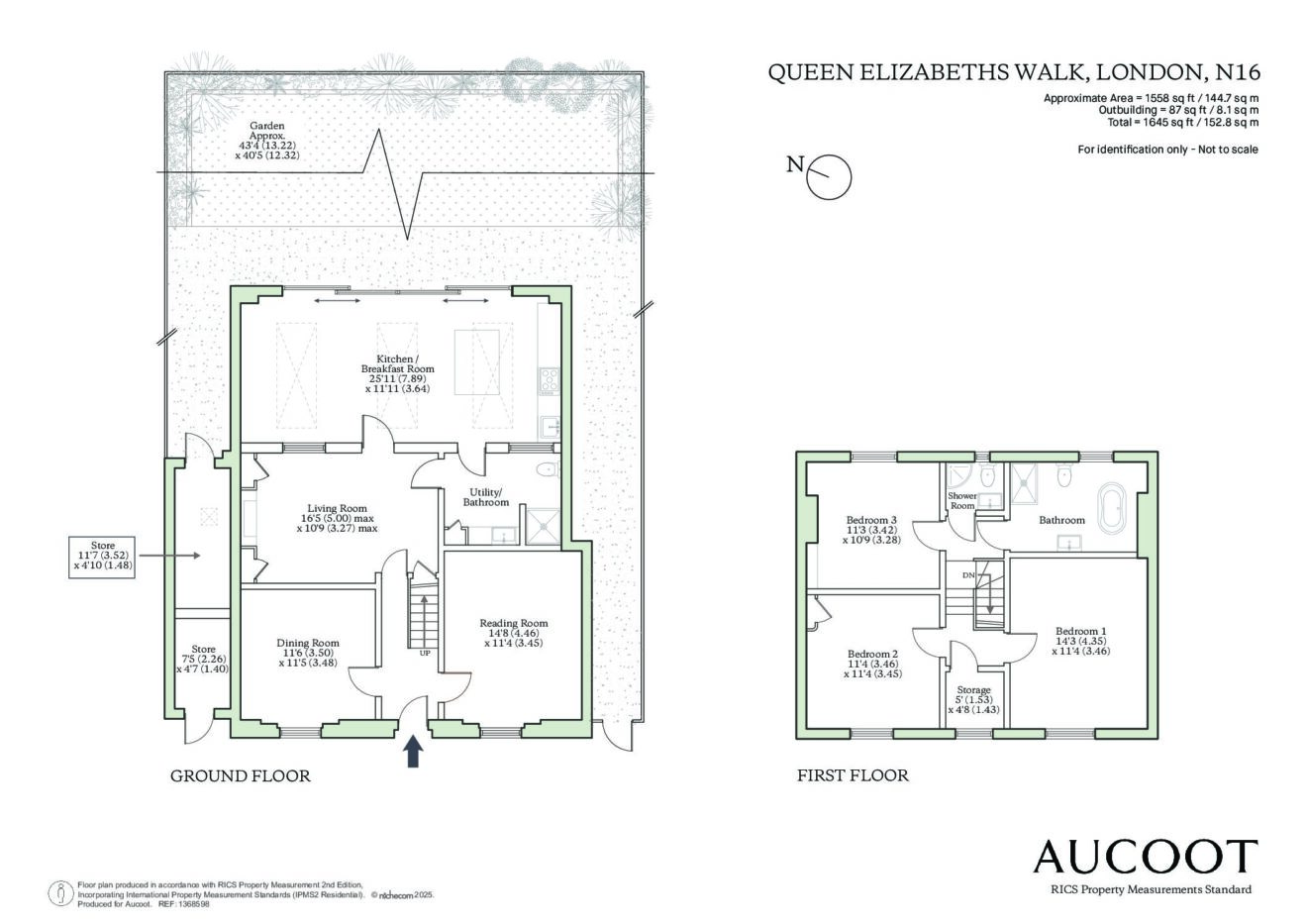
Map
Stoke Newington, affectionately known as ‘Stokey’, exudes a distinctive village charm within North London. At its heart lies Church Street, a vibrant thoroughfare lined with independent boutiques, artisanal coffee shops, and diverse eateries. Notable spots include Esters, celebrated for its seasonal dishes and tranquil garden seating, and The Dusty Knuckle in nearby Dalston, renowned for exceptional sourdough and pastries. For an authentic taste of Mexico, Sonora Taquería offers some of the city’s finest tacos. Pisco’s serves up traditional Peruvian fare, including standout ceviche and pisco sours.
Green spaces abound with Clissold Park moments from the house, providing a serene escape, complete with a café and animal enclosures. Transport links are plentiful; Stoke Newington and Dalston Kingsland Overground stations ensure seamless connectivity to the city, while numerous bus routes enhance accessibility. This harmonious blend of community spirit, culinary delights, and urban convenience makes Stoke Newington a sought-after location for residents and visitors alike.
