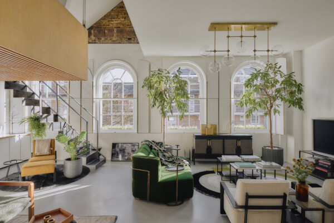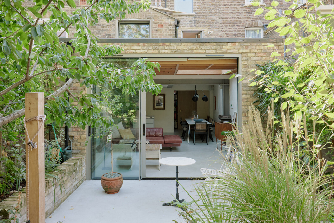
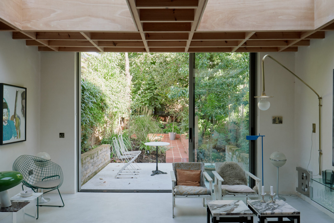
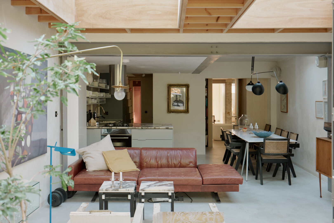
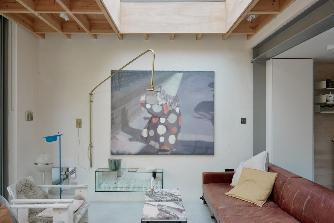
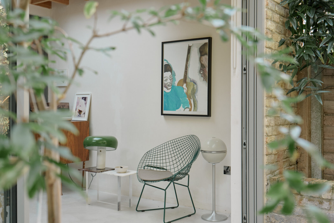
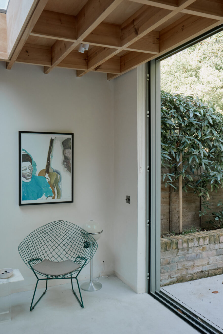
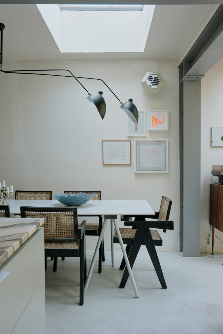
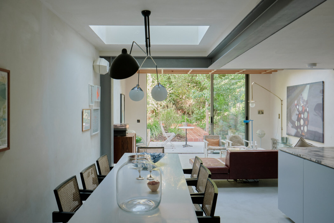
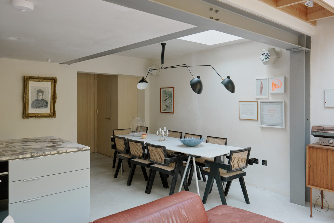
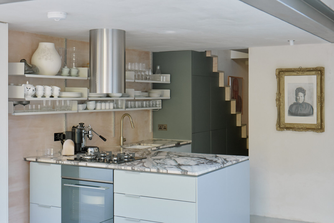
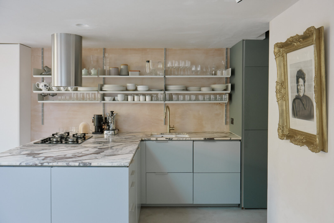
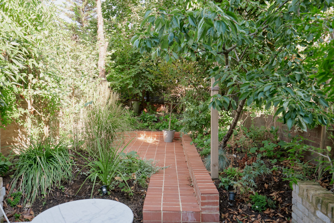
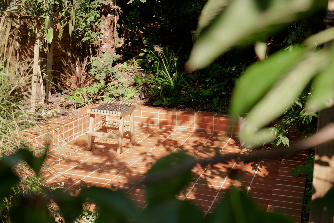
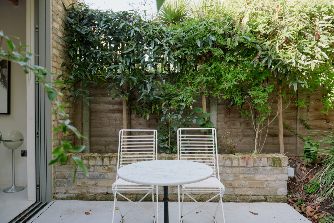
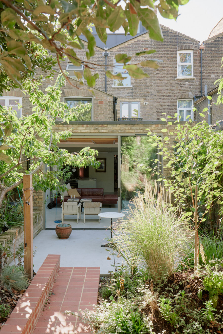
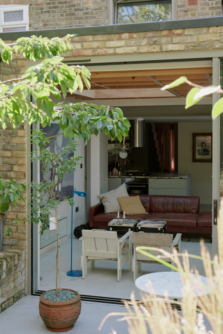
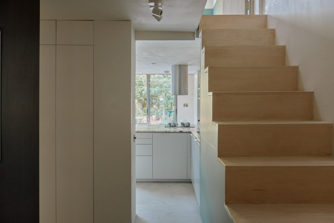
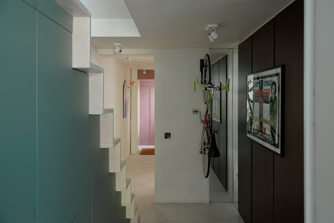
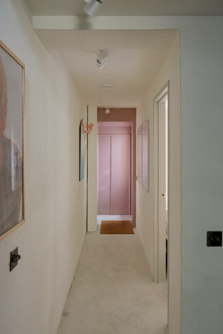
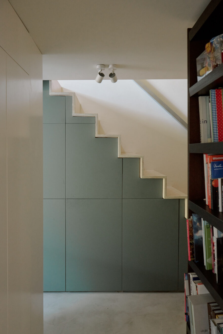
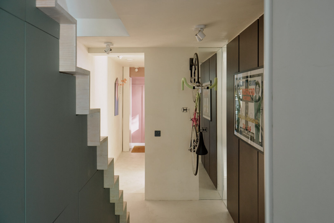
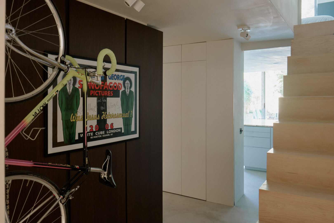
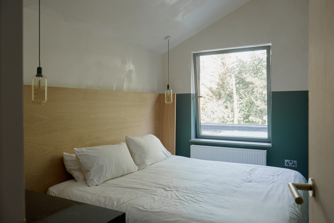
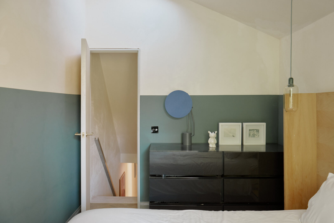
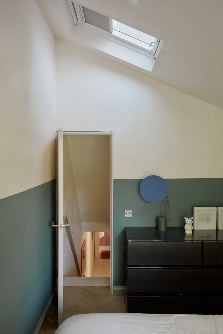
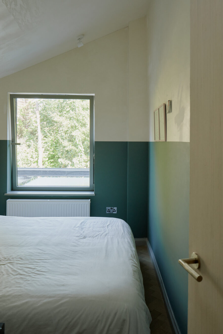
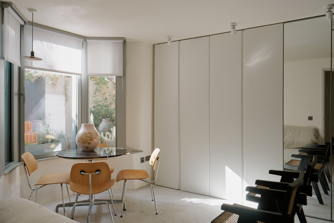
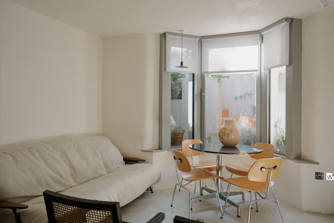
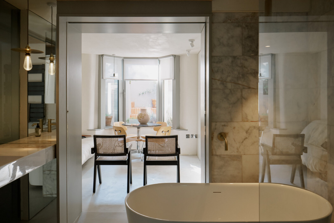
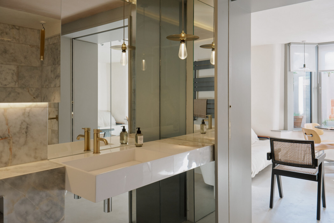
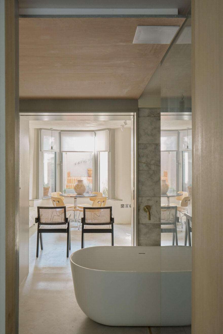
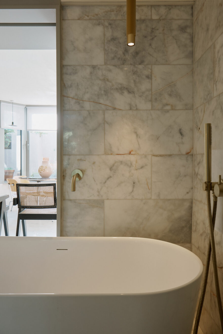
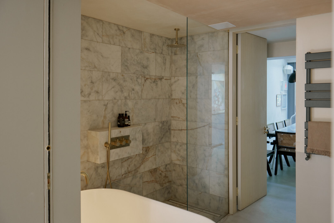
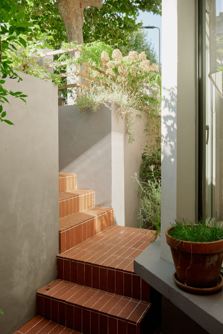
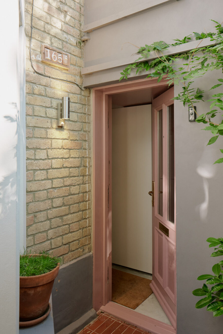
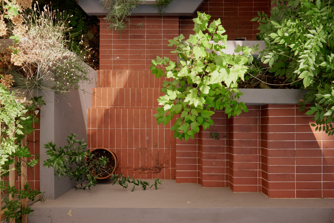
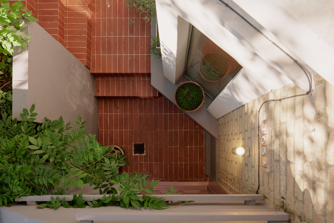
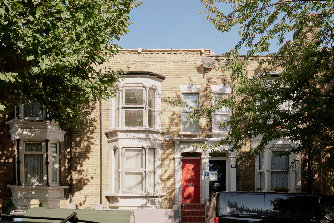
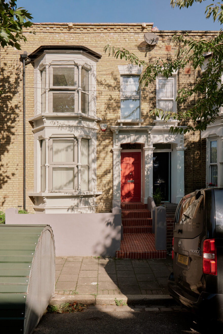
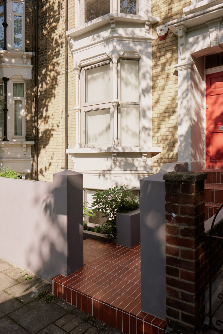
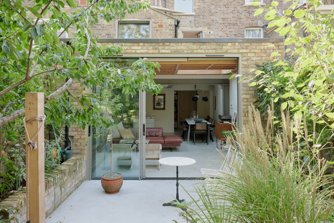
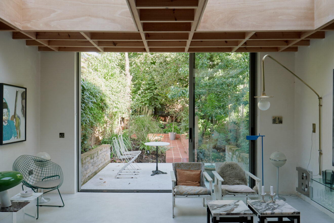
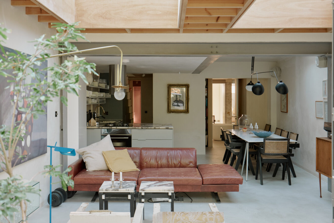
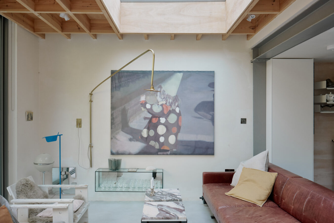
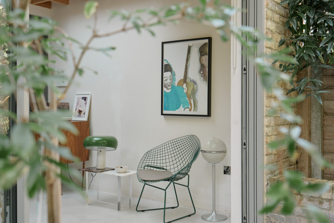


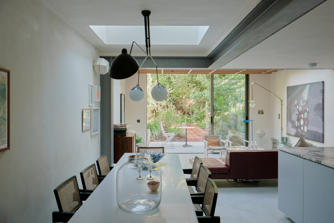
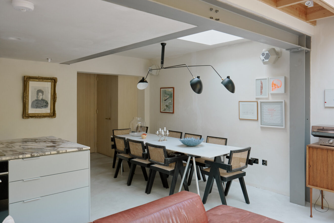
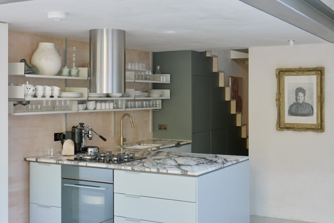
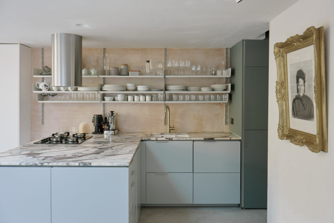
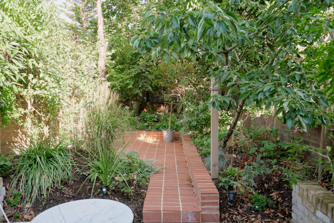
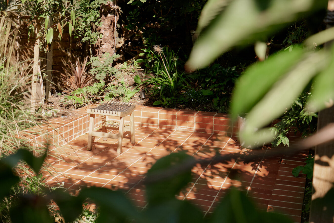
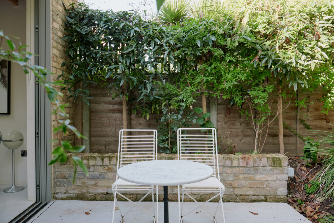


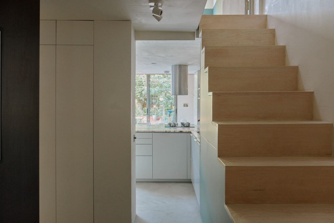
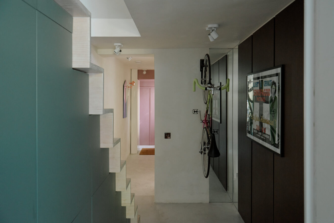


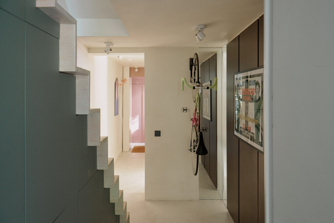
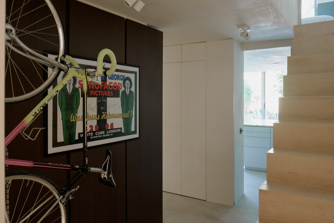
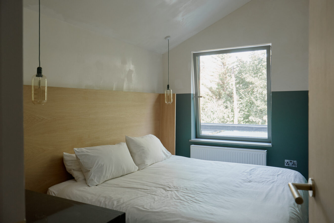
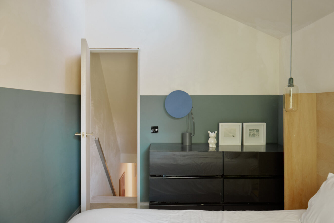


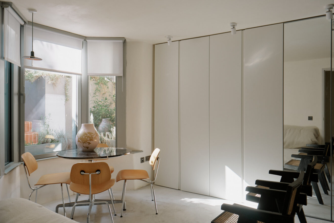
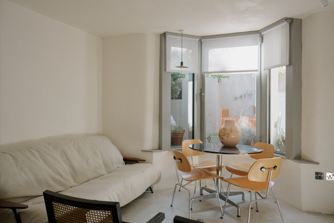
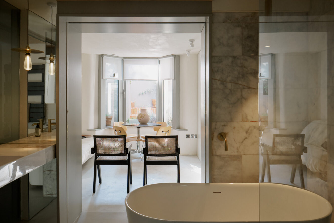
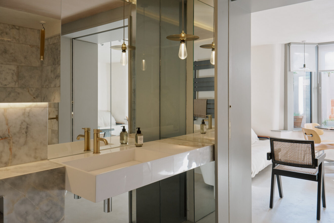


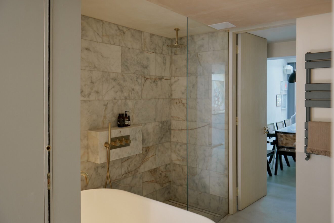


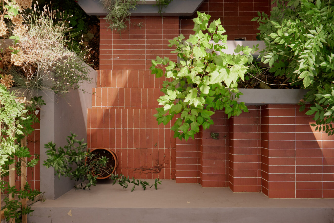
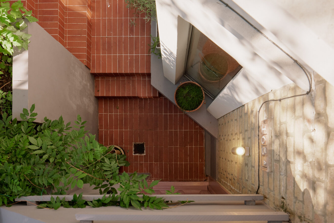
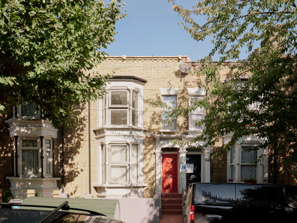


I
N
Information
Full Details
Tucked just moments from the independent spirit of Chatsworth Road, this architect-designed apartment unfolds over the raised and garden levels of a handsome Victorian terrace. Thoughtfully reconfigured by its architect owner, the home balances material sensitivity with spatial clarity, in turn creating a calm and quietly confident response to its original fabric.
Entry is via a private front door at garden level, set back from the street behind a terracotta brick-tiled path. Inside, a polished concrete floor anchors the space, drawing the eye towards a sculptural staircase that rises to the upper bedroom.
To the front, the principal bedroom has been conceived as a gentle retreat. Bespoke storage solutions maximise function, while twist-and-turn glazing within the bay window softens the boundary between inside and out. Double pocket doors slide open to reveal a beautifully detailed bathroom, where a freestanding rolltop bath, rainfall shower and floating basin are set within a palette that speaks to quiet luxury.
A transitional zone complete with built-in joinery and a convenient utility, creates a natural pause before the main living space unfolds. Here, architecture and atmosphere meet. Exposed timber beams play off against a steel joist and limewashed walls, while a run of skylights invites daylight to spill across the interiors throughout the day. At the rear, full-height sliding doors open onto the garden, blurring the line between house and nature.
At the heart of the space, a marble-wrapped kitchen island invites easy conversation and communal cooking. A skylit dining area completes the scene, as suited to slow mornings as it is to evening gatherings.
The garden extends the calm of the interiors, with poured concrete underfoot giving way to lush, mature planting. A winding terracotta path leads to a sunken seating area - a secluded spot, framed by foliage, and alive with birdsong. A natural escape, right in the city’s midst.
-
Lease LengthShare of Freehold
-
EPCD
Floorplan
-
Area (Approx)
Approx.Internal Area=883sqft/82sqm
Approx. Rear garden area=598sqft/55.5sqm
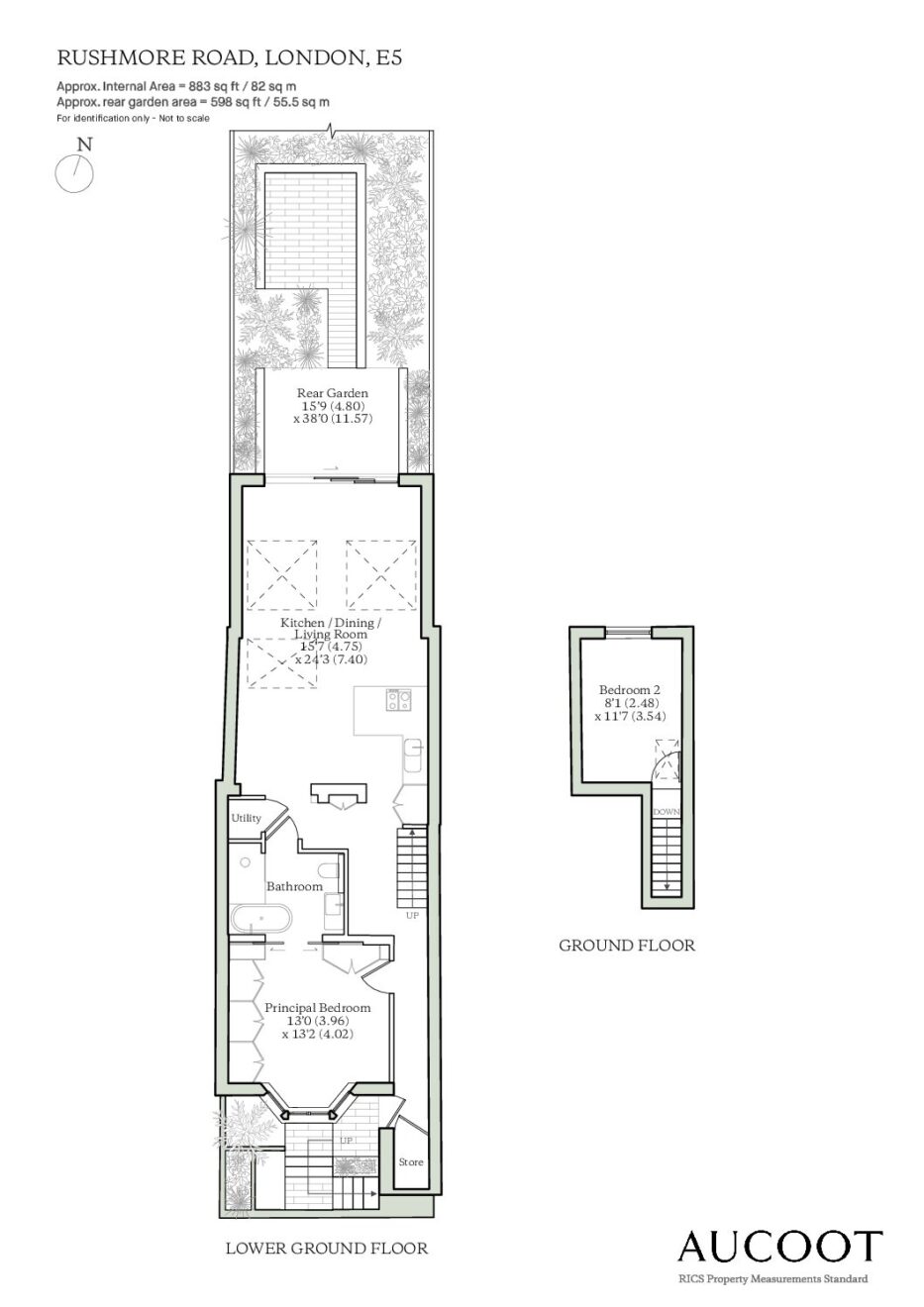
Map
Chatsworth Road has a strong sense of identity, a street where independent spirit and community go hand in hand. Lined with Victorian terraces and home to one of east London’s most cherished Sunday markets, the road has become a destination in its own right, known for its creative energy and easy, unpretentious charm.
The stretch is home to some of Hackney’s most celebrated spots. For coffee, 107 and The Tuck Shop are local institutions, while Charles Artisan Bread serves some of the best pastries in the area. Jim’s Café, with its pared-back interiors and low-key vibe, is a favourite for brunch and natural wine, while Pivaz and Verden offer relaxed evening dining with a focus on quality ingredients. The Clapton Hart and The Windsor Castle are both well-loved for a laid-back drink, each with a different flavour of local crowd.
Chatsworth Road itself is just a short walk from the open green spaces of Millfields Park and Hackney Marshes, perfect for a slower pace or weekend walks. For those heading into town or further afield, Homerton Overground is within easy reach, along with a range of bus routes that connect to central London and beyond.

Viewings By Appointment.
T. 020 7112 4907
[email protected]
-
Bavaria Road, London N19
Bavaria Road, London N19sold

