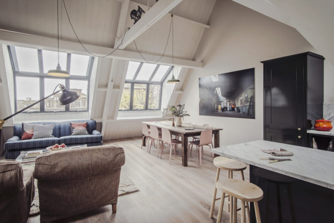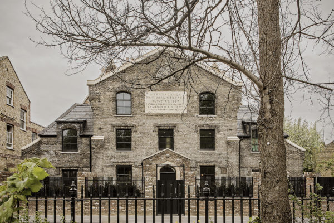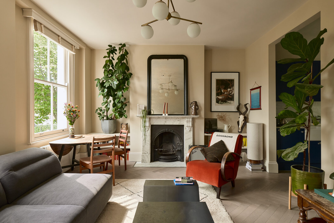
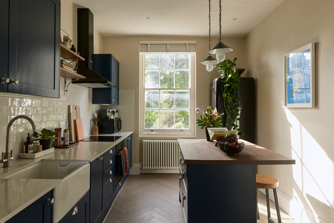
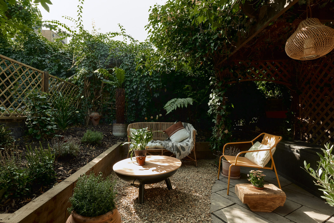
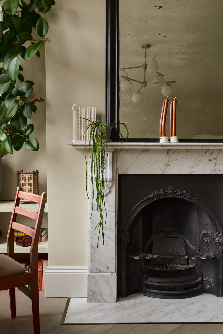
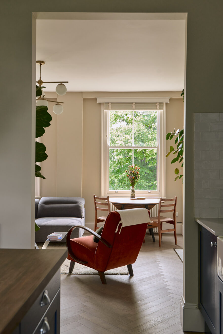
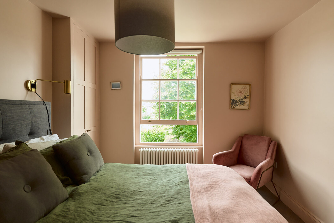
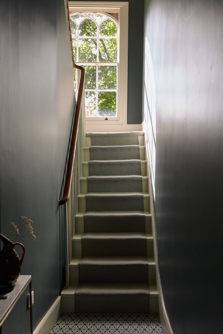
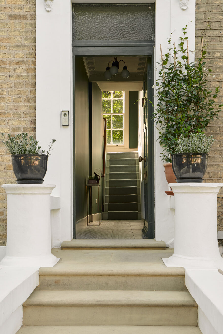
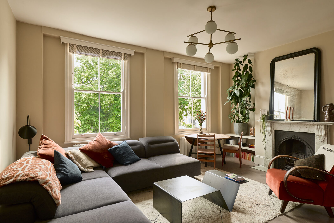
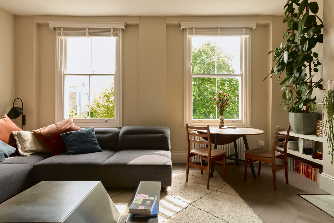
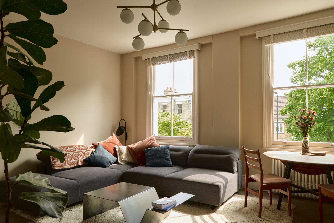
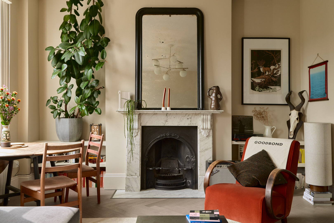
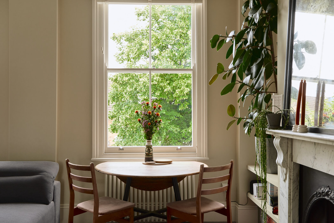
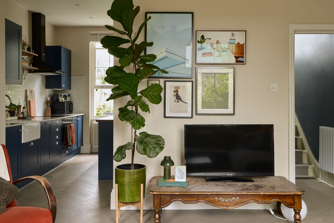
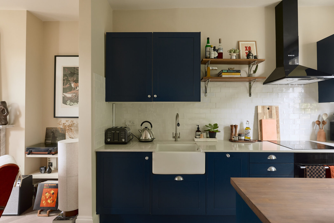
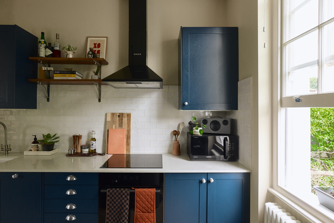
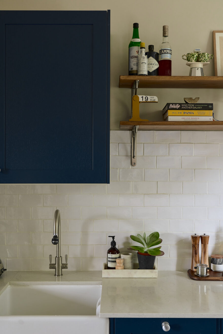

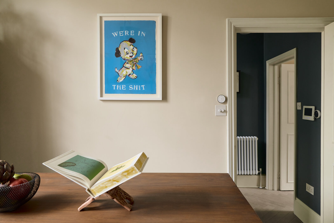
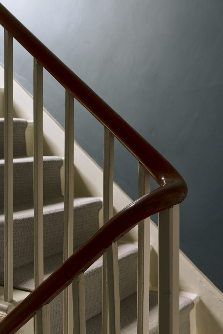
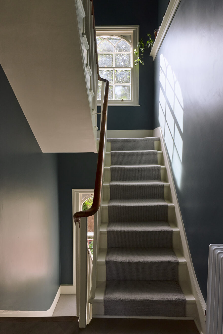
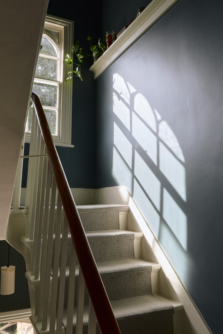
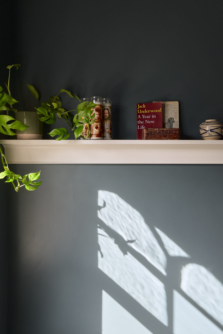
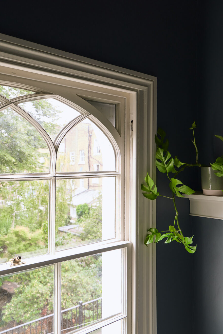

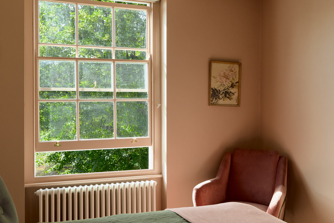
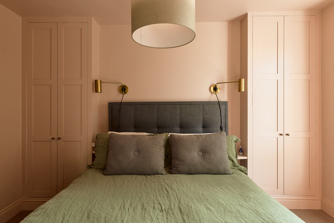
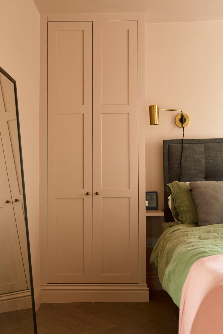
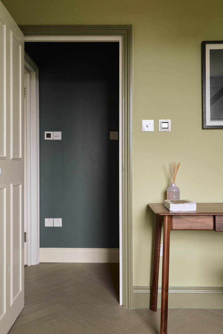
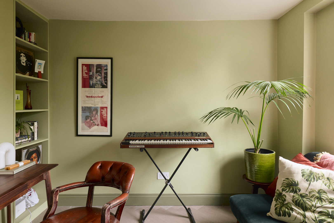
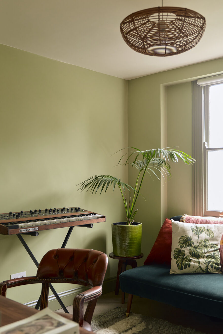
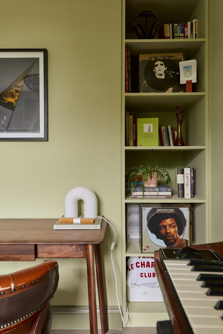
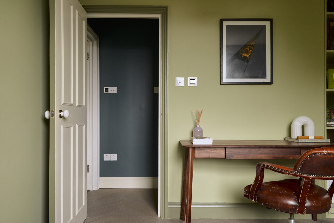
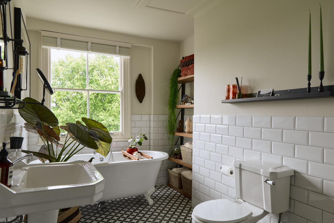
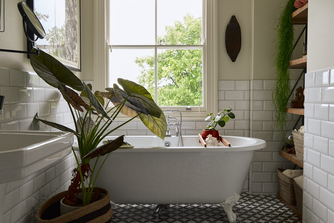
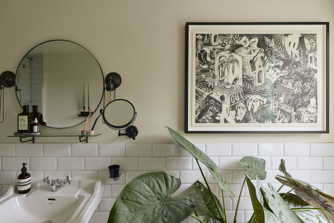
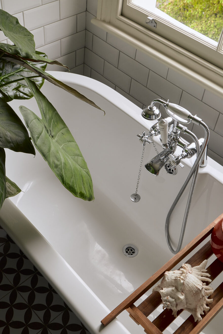
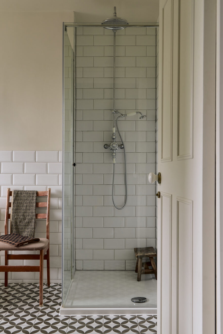
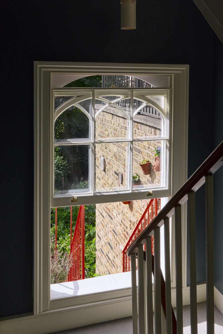
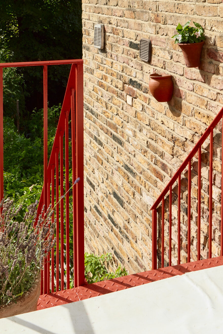
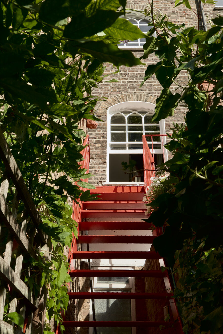
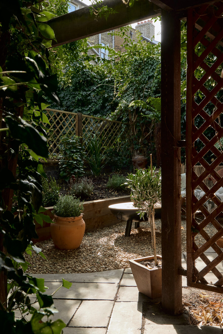
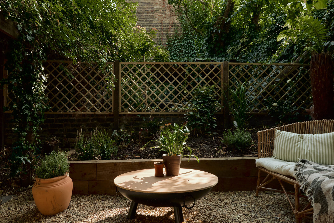
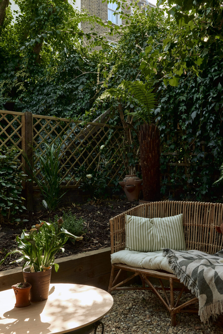
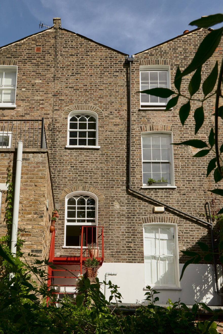
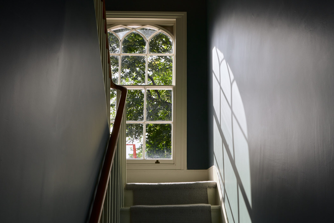
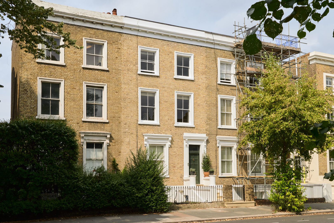
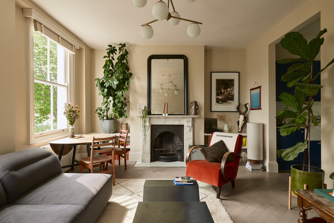
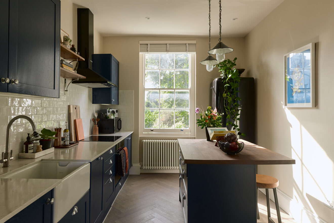
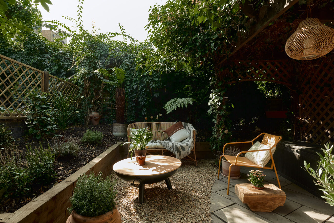


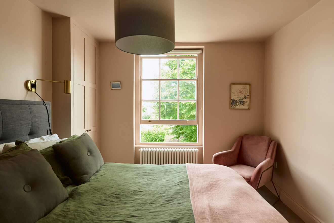


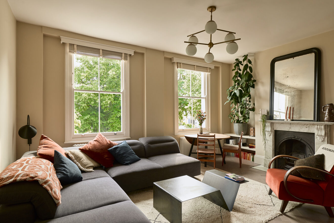
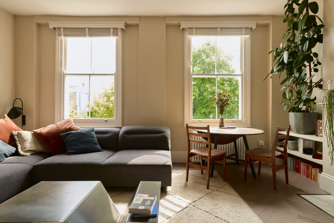
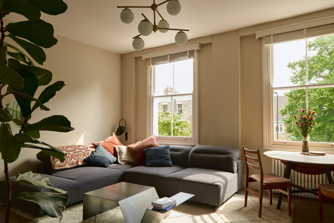
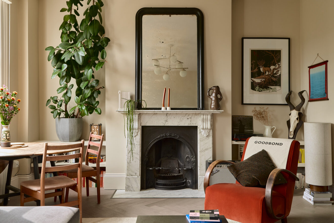
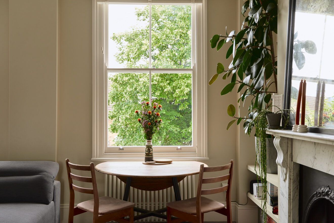
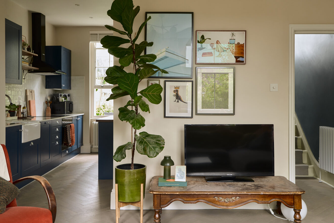
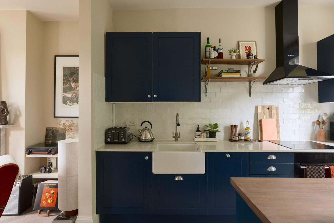
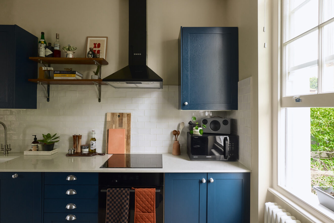


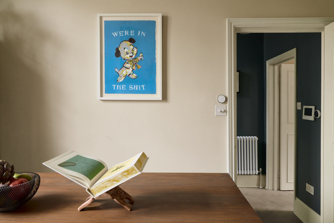






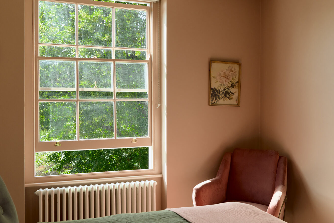
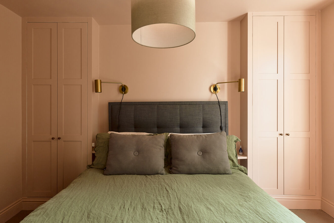


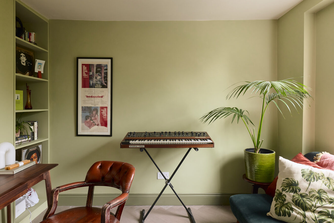


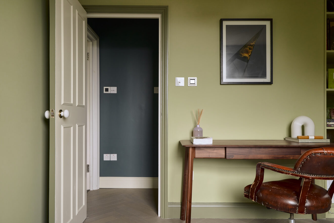
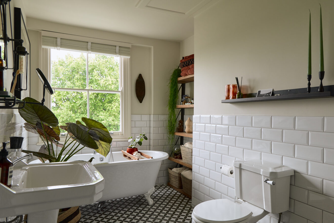
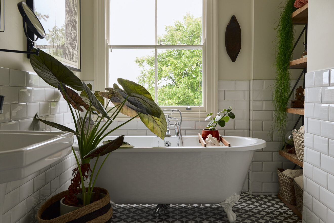







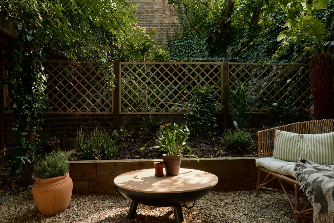


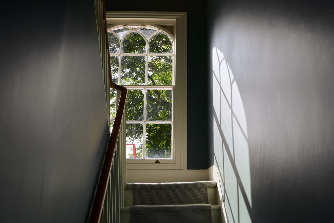
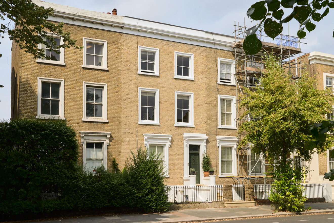
I
N
Information
Full Details
Positioned on the first and second floors of a classic London-stock brick Victorian townhouse in the heart of De Beauvoir, this beautifully considered maisonette has been thoughtfully renovated. Accessed via its own private entrance, the home has two well-proportioned double bedrooms and the rare advantage of direct access to a secluded private garden.
The entrance has beautifully laid Buff York stone paving and a meticulously repointed façade, finished in traditional lime mortar. The first floor is anchored by a beautifully proportioned reception room, where two generous sash windows draw in natural light and walls painted in Farrow & Ball’s Joa’s White. Oak parquet herringbone flooring runs underfoot, complemented by classic column radiators and centre piece marble fireplace that nod to the home’s Victorian origins.
At the rear, the open-plan kitchen has a Belfast sink and deep-navy blue shaker cabinetry, contrasted by light quartz worktops. A timber-topped island provides a warm, tactile counterpoint and a natural gathering point within the space. Thanks to the home’s east–west orientation and open-plan layout, light moves effortlessly through the room from morning to evening.
The hallway continues the theme of considered design, painted in Farrow & Ball Inchyra Blue which compliments the herringbone flooring leading the way beneath an original staircase, complete with its curved timber handrail and a classic runner. Light filters in through a series of original side-by-side sash windows, each elegantly framed by softly arched reveals. These subtle architectural details quietly underscore the home’s heritage. From the hallway, an iron staircase leads down into the west-facing, landscaped garden. Sheltered from neighbouring homes, this private retreat is ideal for morning coffee or a sundowner.
The top floor is home to two generously proportioned bedrooms and a bathroom suite. The principal bedroom, finished in soft neutral tones, looks out across the leafy rear gardens, heightening its sense of calm. Across the hallway, a second double bedroom benefits from underfloor heating. The main bathroom also enjoys underfloor heating and is centred around a freestanding clawfoot bath, perfectly positioned to take in treetop views over De Beauvoir.
-
EPCD View
Floorplan
-
Area (Approx)
Approx 1004 sq ft./93 sq.m
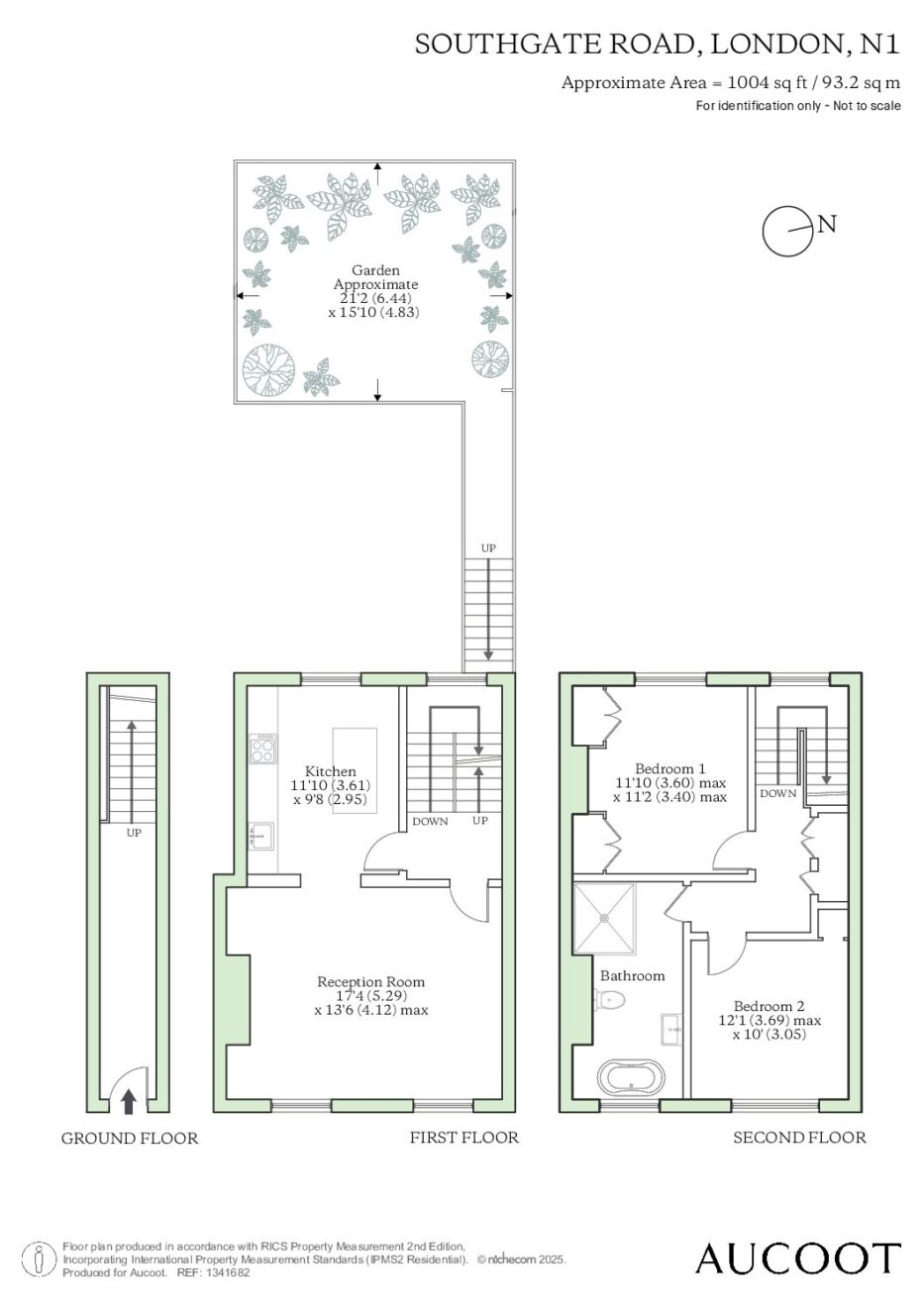
Map
De Beauvoir is a vibrant neighbourhood celebrated for their rich history, and thriving community spirit. De Beauvoir offers a tranquil charm, with hidden gems like De Beauvoir Deli for artisanal treats and Towpath Café along the Regent’s Canal, perfect for sunny afternoons. For coffee enthusiasts, Climpson & Sons on Broadway Market is a local favourite, known for its expertly roasted beans and welcoming vibe. Islington’s bustling Upper Street is lined with eclectic restaurants, including the much-loved Ottolenghi for inventive Mediterranean plates and Trullo for Italian dining that draws a loyal crowd. Locals unwind at historic pubs such as The Drapers Arms or The Scolt Head, known for their inviting atmospheres and Sunday roasts. Green spaces abound, with Highbury Fields and the serene New River Walk offering peaceful escapes amidst the urban buzz. Both neighbourhoods are well-connected, with Overground services at Haggerston and Highbury & Islington stations, alongside the Northern and Victoria lines, making them desirable for design-conscious Londoners seeking a perfect balance of connectivity, culture, and community.

Viewings By Appointment.
T. 020 7112 4907
[email protected]
-
The Folly, Grange Hall, London N16
The Folly, Grange Hall, London N16sold -
The Grange, Grange Hall, London N16
The Grange, Grange Hall, London N16sold

