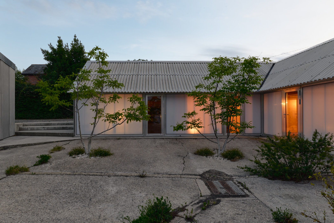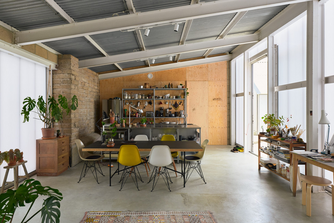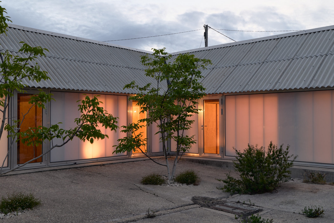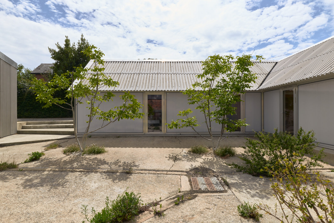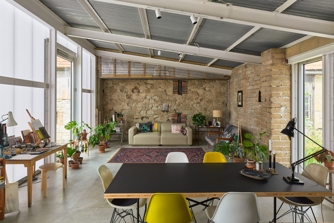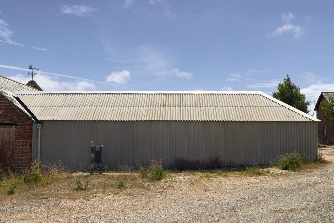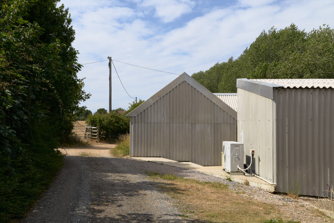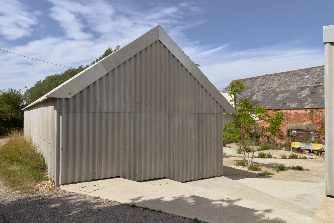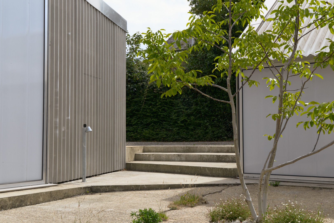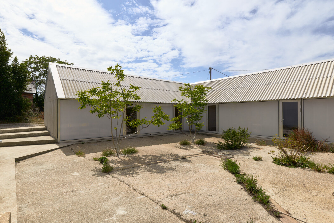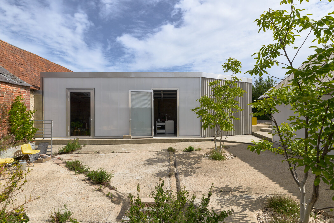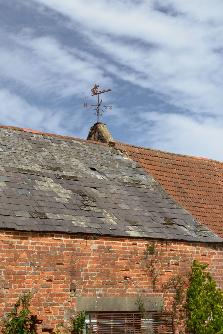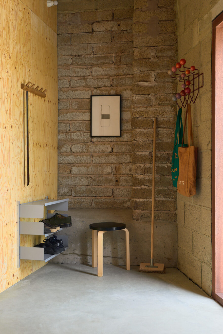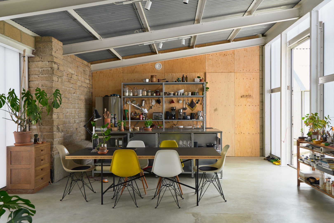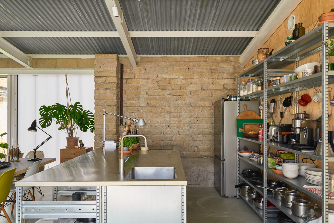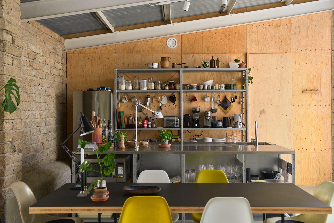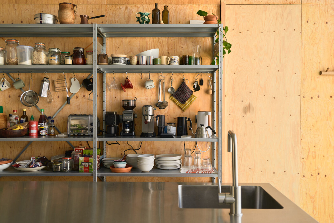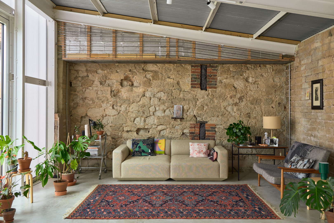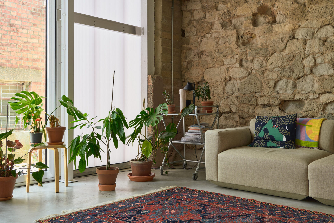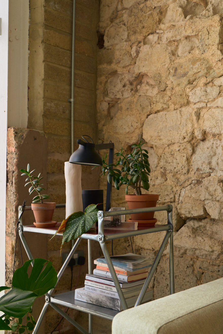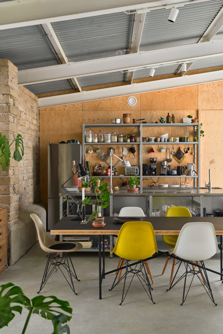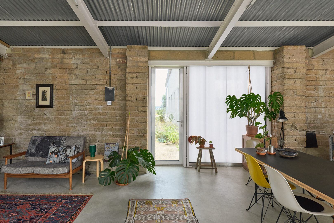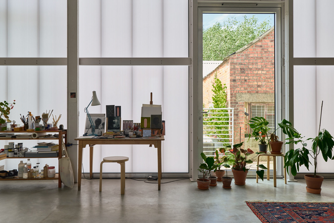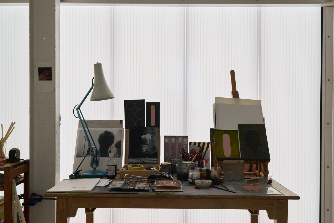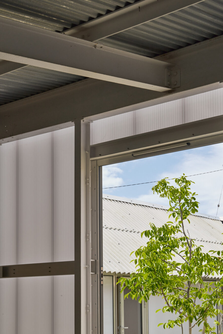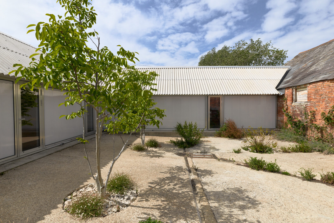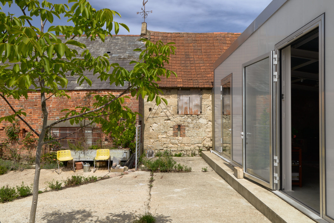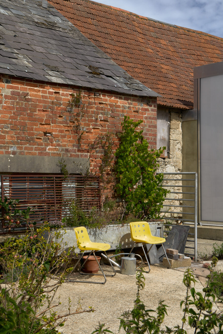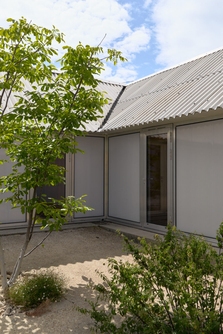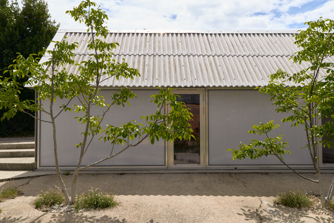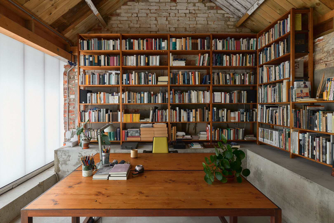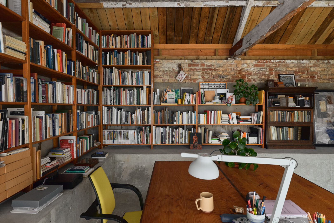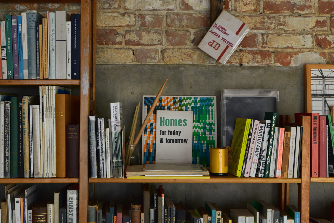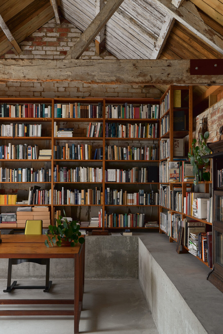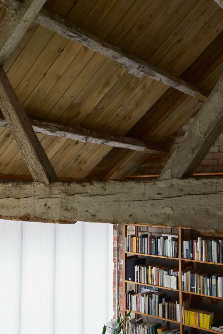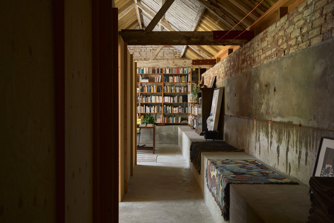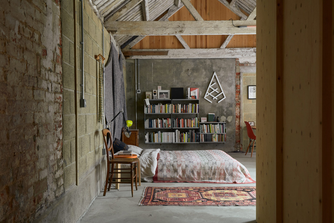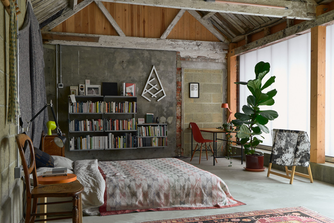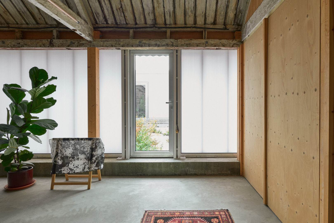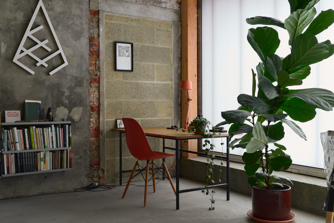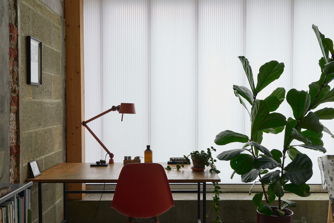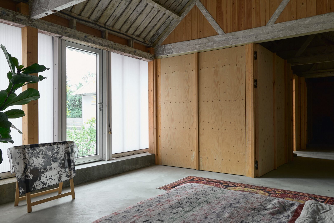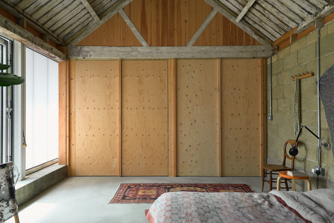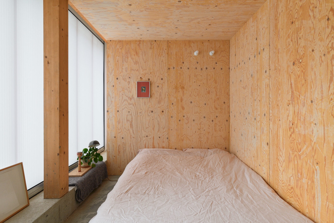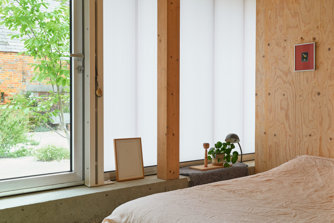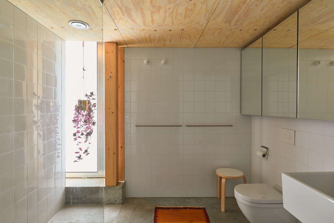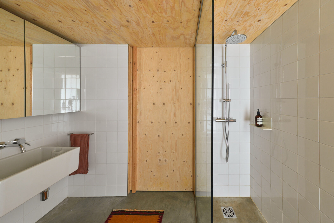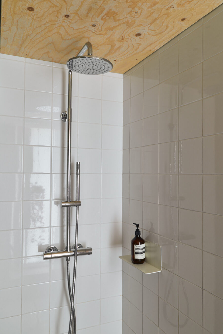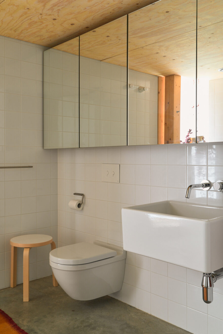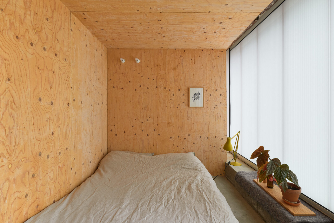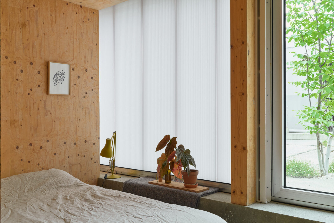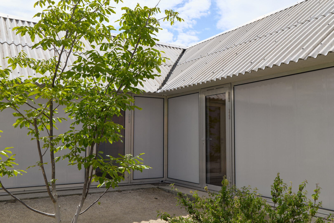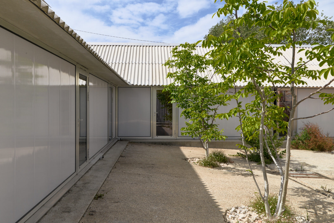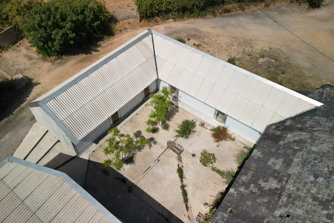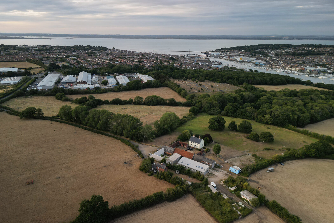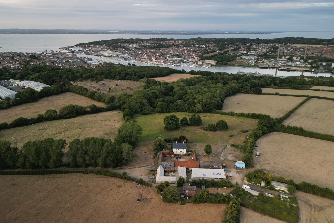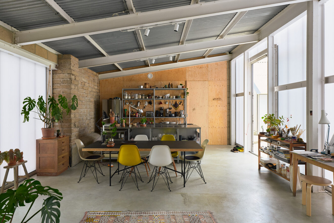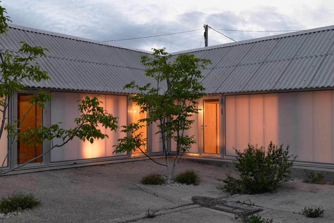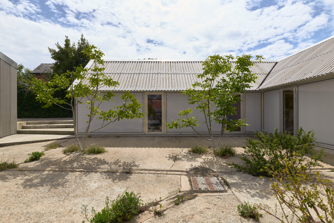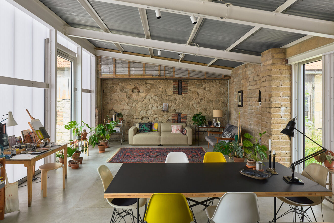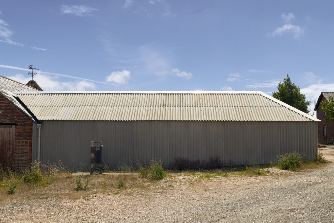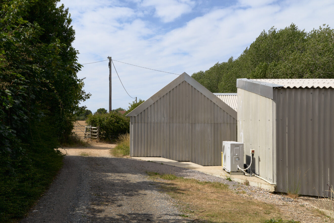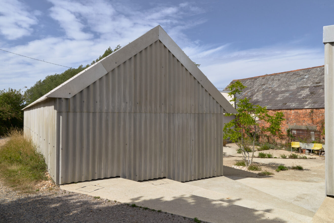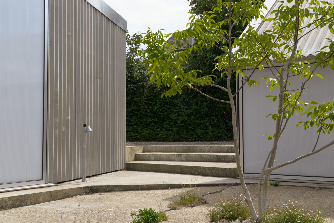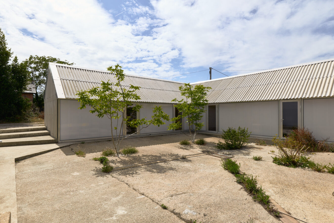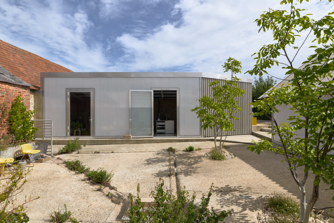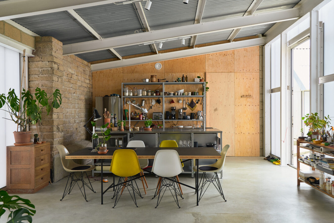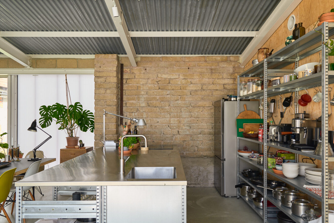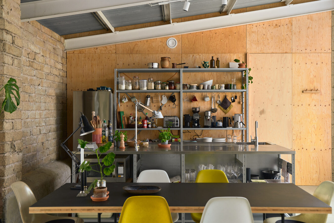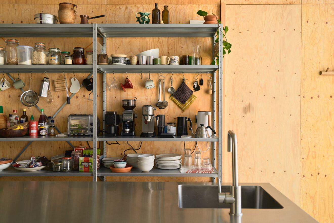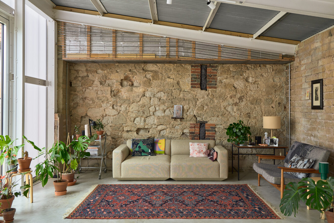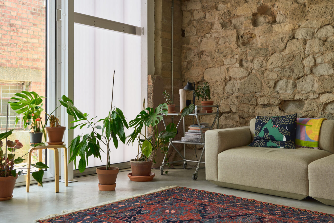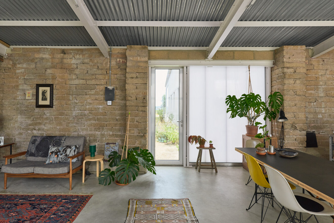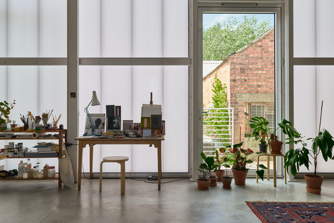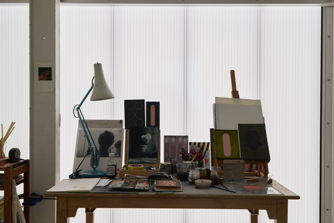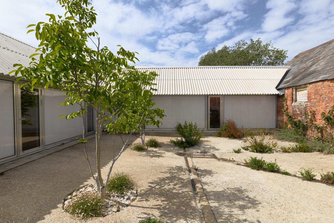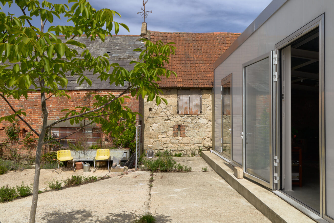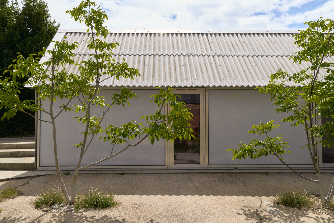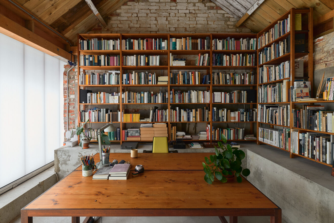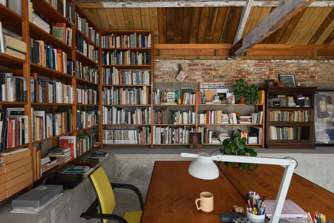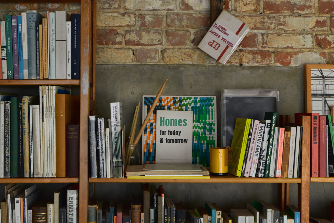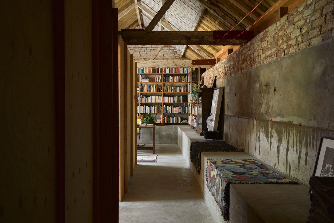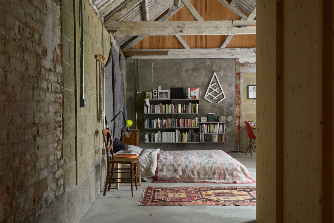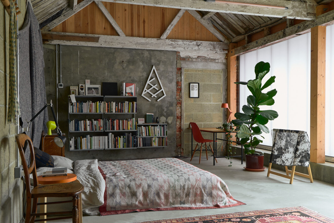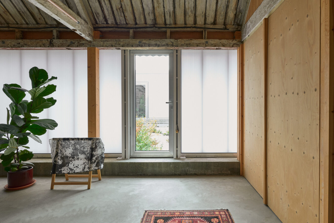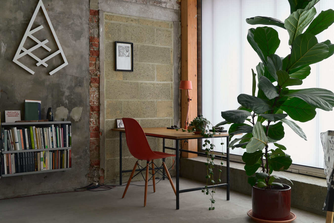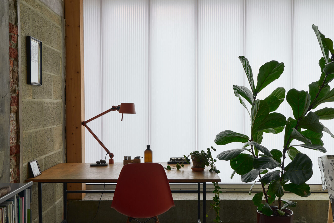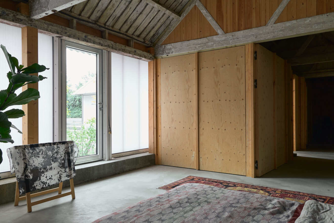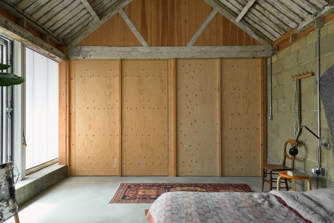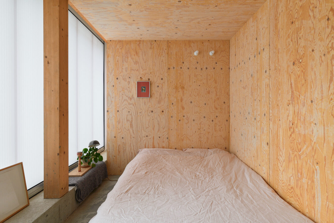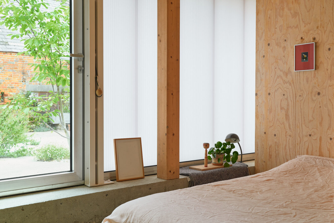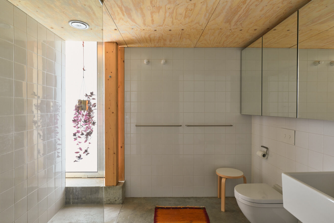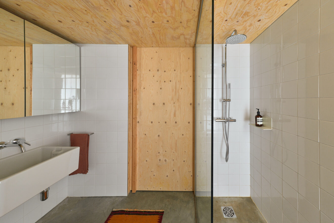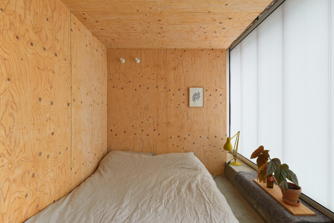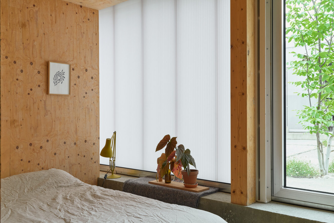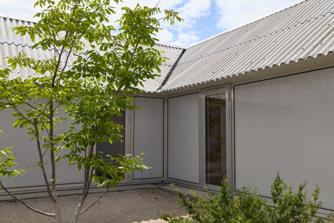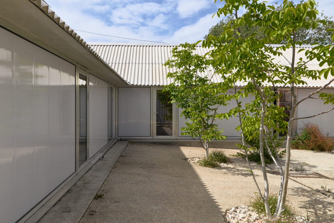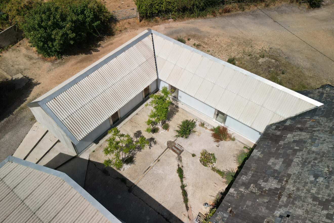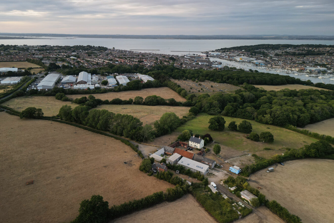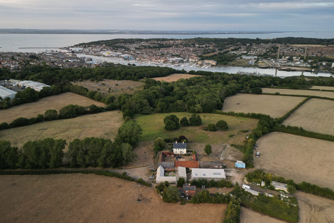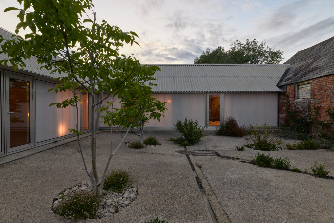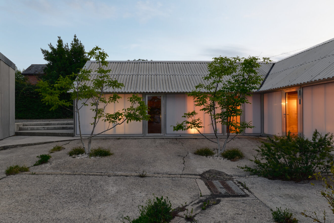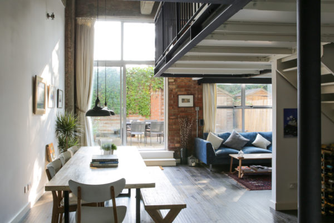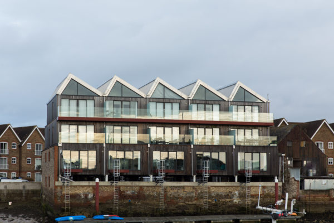I
N
Information
Full Details
Breathing new life into two rural barns, The Old Byre stands as a testament to the ambition and vision of its owner, working in close collaboration with architect Gianni Botsford. When it won the RIBA National Award the jury noted “interiors are animated throughout the day, as the sun passes over and illuminates different spaces at different times, while at night they appear to glow from within.” Honouring the barns’ original footprint, the renovation weaves in modernist interventions through materials such as polycarbonate, while preserving the history of the existing brick and stonework.
Ten minutes from Cowes town centre, the home is reached via a quiet country lane and enjoys a sense of bucolic seclusion without feeling entirely cut off. On approach, its utilitarian heritage is still legible in details like the corrugated cement board façade and crisp metal flashings.
The two distinct dwellings face onto a central courtyard, conceived as both a transitional threshold and an ‘outdoor living room’. On one side, the barn has been transformed into an airy living area, anchored by a floor-to-ceiling glazed door that floods the space with natural light. Here, the polycarbonate elements marry form with function, chosen as a method for ‘insulating the outside of the building rather than in the interior’, it provides the thermal performance of triple glazing, while casting welcome shade in the summer months.
The interior layout is clearly defined, with living and cooking zones divided by a central dining table. Underfoot, polished concrete flows throughout, complementing the utilitarian stainless-steel kitchen island, with integrated Miele appliances. Exposed shelving draws the eye upward to the vaulted ceiling and pared-back ply wall. Behind the kitchen, a large door leads to a practical zone comprising a W/C, pantry, and the primary entrance that has ample room for coats and bags.
At the opposite side of the courtyard sits additional accommodation with three bedrooms and a library. Exposed wooden beams and brickwork, echoing the barn’s original vernacular, pair seamlessly with plywood bedrooms, each opening via glazed doors to the courtyard. All interior doors feature magnetic inserts that close with a satisfying pull. At the end of the building is the main bedroom which has a generosity in scale and serene atmosphere.
The design strategy for energy efficiency includes an air pump heating in place which provides electricity for both barns and the thermal improvement of the exterior of both buildings. These enhancements have elevated the EPC to a B rating, which is exceptional for a barn conversion.
-
EPCB View
Floorplan
-
Area (Approx)
Approx internal 1792 sq ft / 166 sq m
Approx. Courtyard Area 1644 / 152 sq m
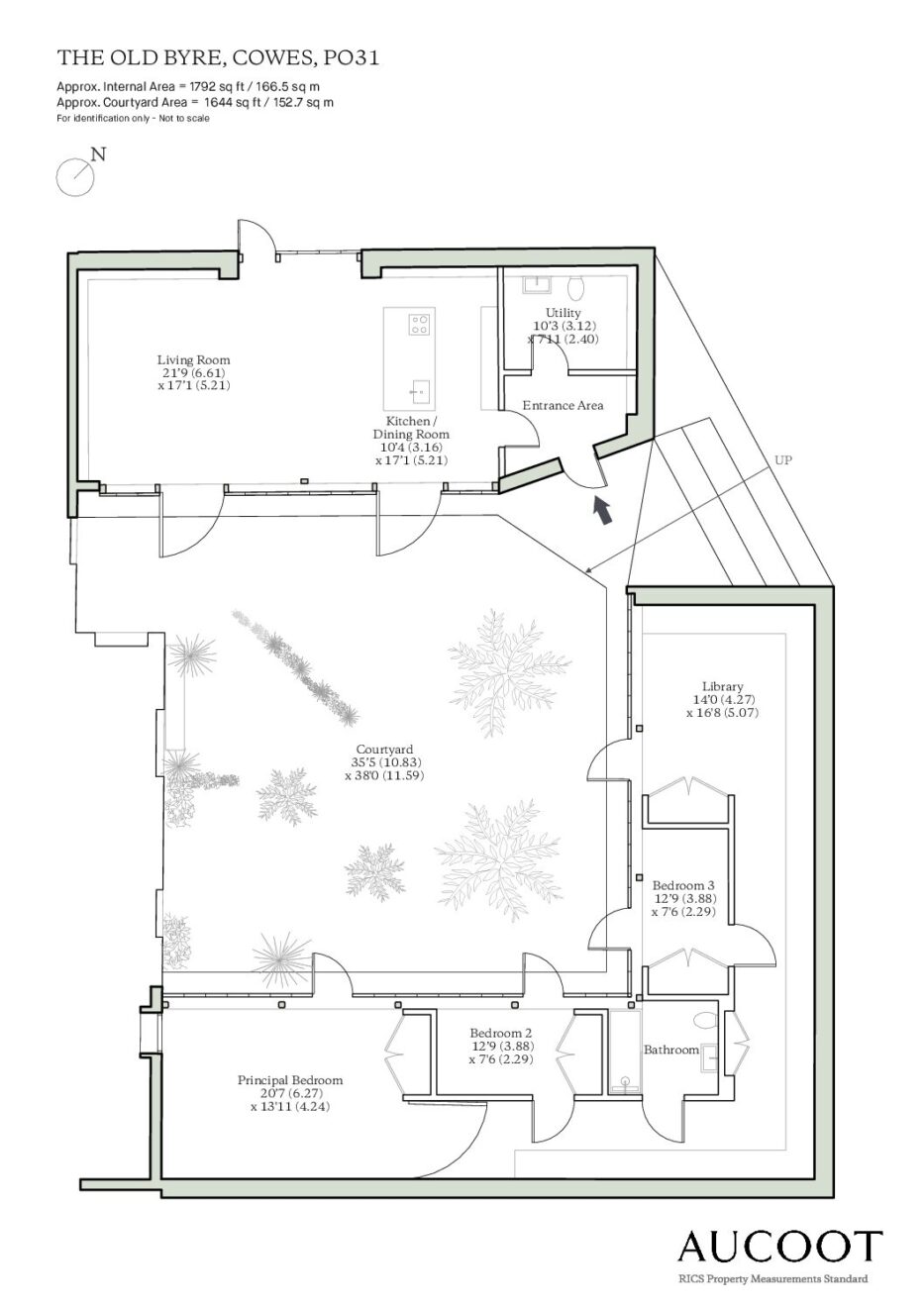
Map
Over half of the Isle of Wight is designated as an Area of Outstanding Natural Beauty, known for its windswept sandy beaches and seaside charm. The house is positioned on Newport Road, ten minutes from the artistic haven of Cowes on the northern tip. Along with the famous Cowes Week, the sailing Regatta, there are many cultural events that happen each year. The Isle of Wight music festival in Newport draws in a host of acclaimed acts, though just as sought-after are tickets to the Wight Proms. On the southern edge of the Isle there is the award-winning Victorian Ventnor Park, which offers summer bandstand events, as well as the Ventnor Fridge Festival.
There are a host of local amenities a short distance from the home including a handy M&S. Cowes has a host of excellent independent eateries and coffee shops such as The Lost Mill Bakery for pastries, or Salt where you can also shop from their homewares.
Access to the house is best via the Red Ferry from Southampton which takes a little over 30 minutes. Cars can travel to and from the Isle via East Cowes, Fishbourne and Yarmonth. While onward travel to London Waterloo takes around two hours.
