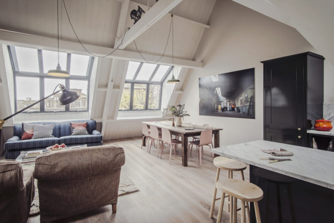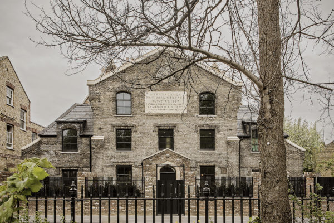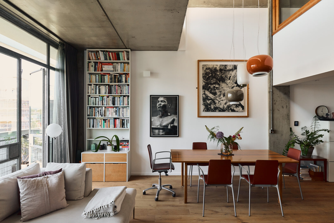
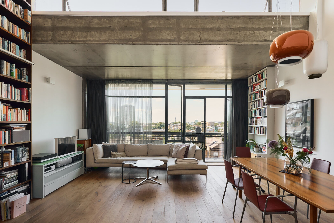
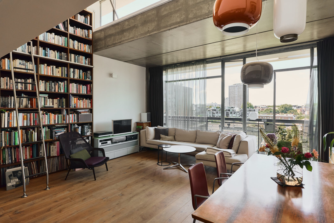
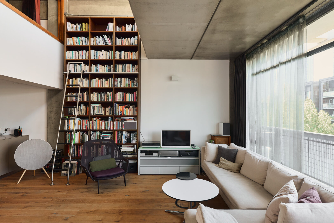
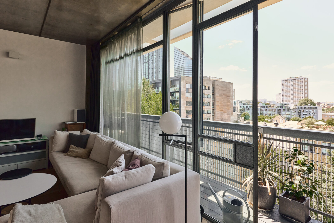
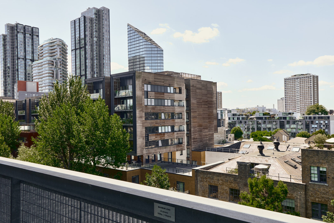
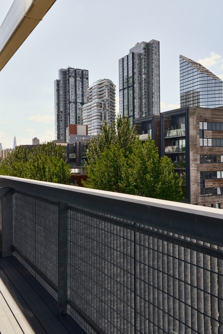
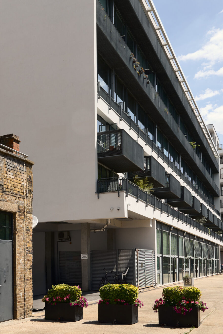
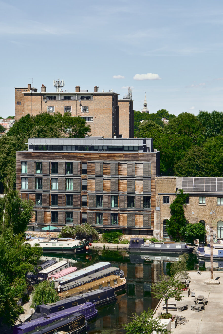
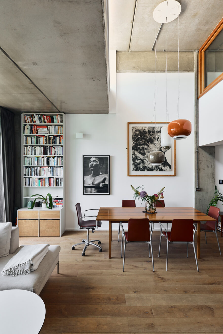
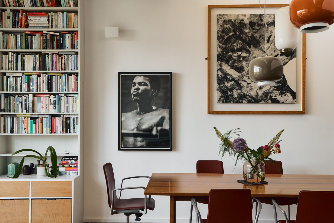
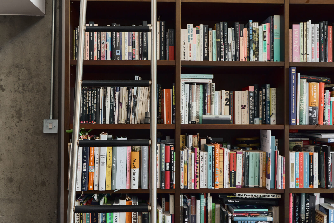
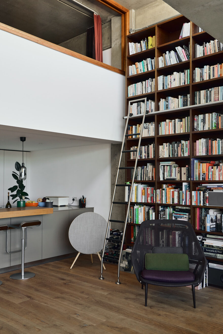
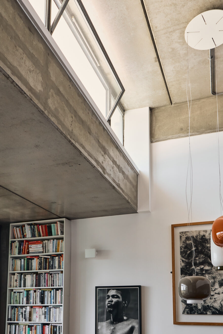
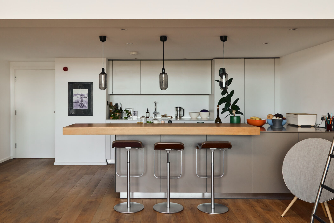
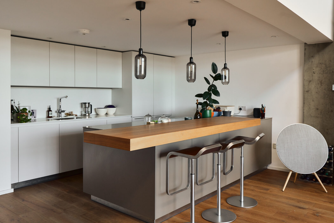
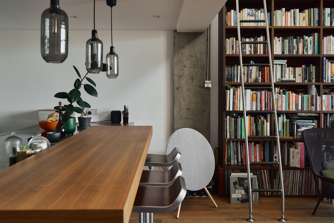
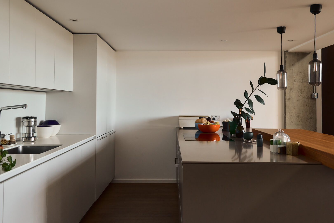
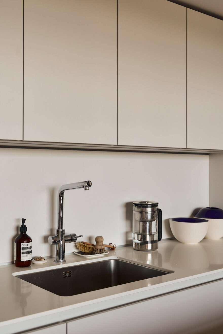
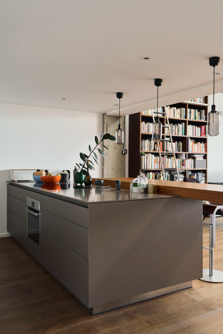
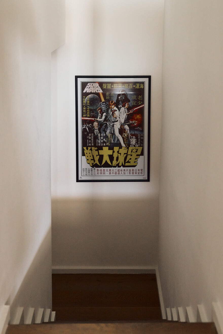
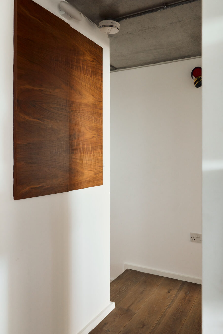
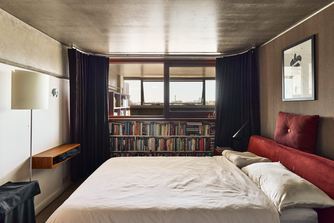
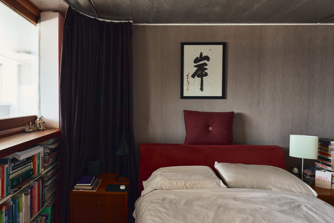
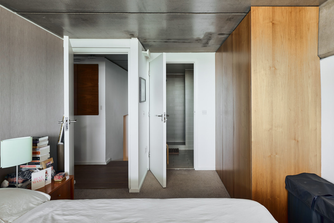
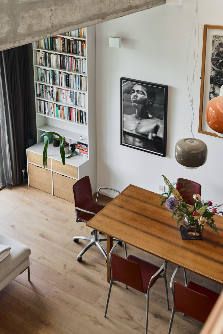
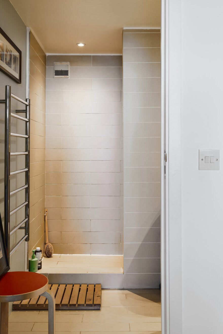
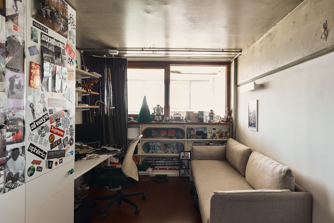
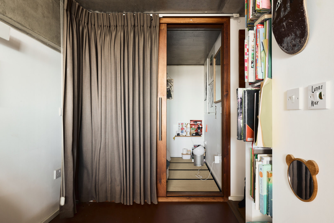
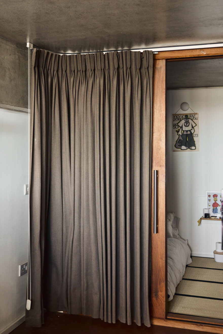
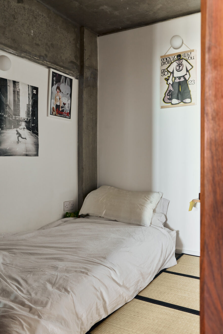
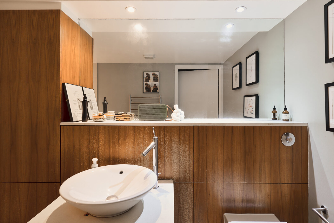
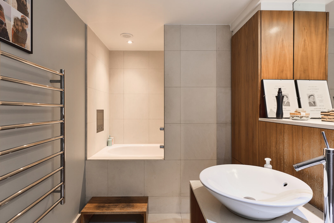
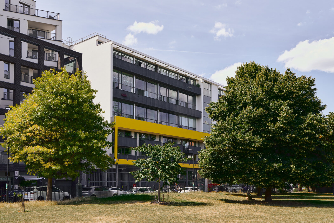
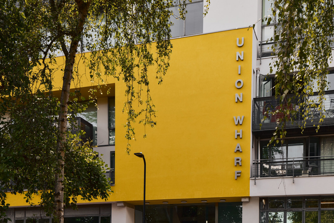
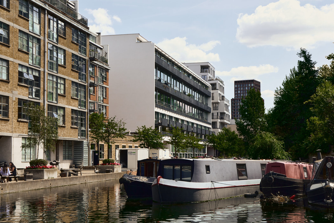
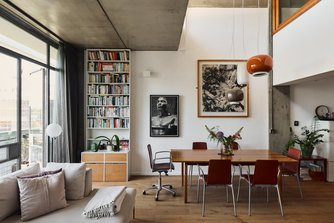
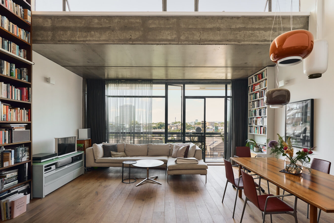
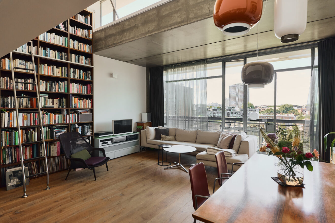
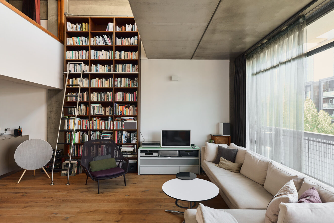
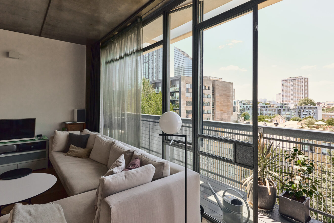
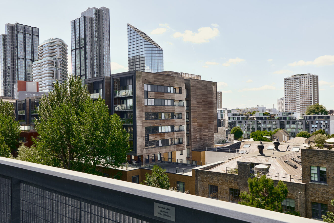




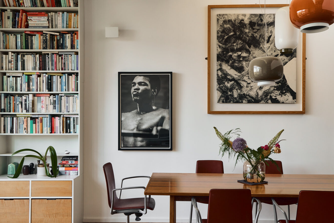
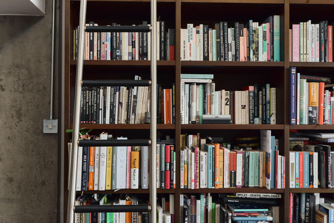


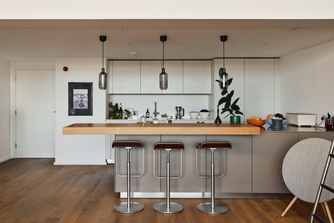
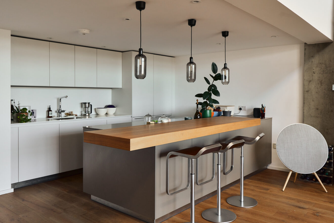
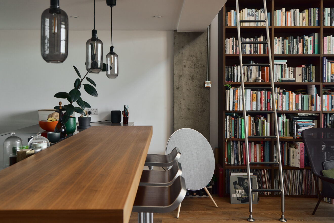
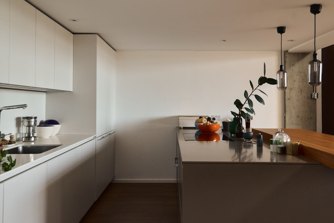




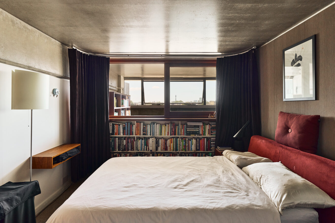
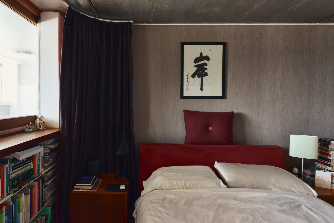
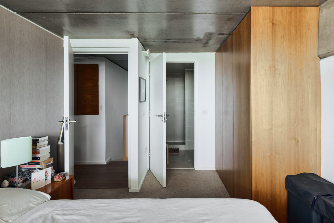


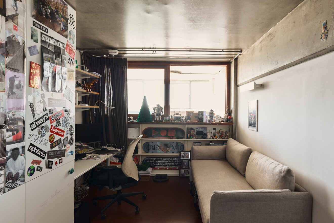
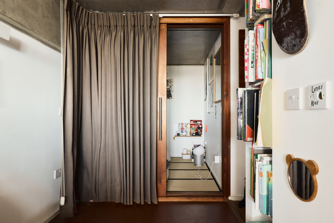


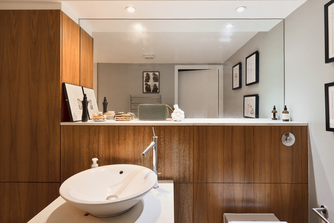
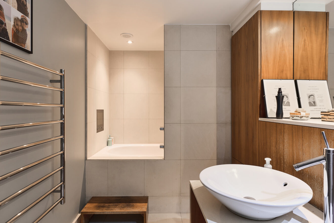
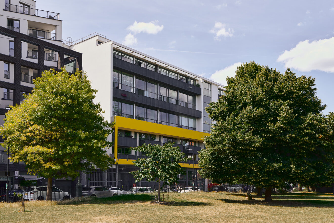
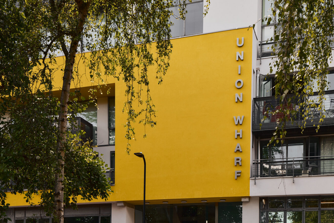
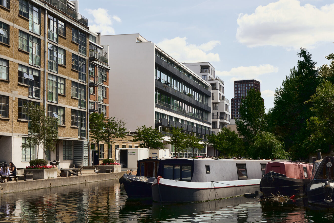
I
N
Information
Full Details
Tucked away along a peaceful stretch of Regent’s Canal, this curated two-bedroom apartment forms part of a sought-after building in Islington. Arranged in a loft-style configuration, the interior is defined by clean architectural lines and a refined material palette.
A double-height ceiling in the main living space creates an impressive sense of volume, paying homage to the area’s industrial past. Raw concrete ceiling and wall panels are paired with contemporary elements such as engineered oak flooring, underfloor heating, and bespoke joinery — including a soaring bookshelf that doubles as a striking partition between the living area and the custom-designed Bulthaup kitchen.
Positioned on the fifth floor, at the rear of the building, the apartment is perfectly oriented to capture expansive southerly views. Full-width galvanised steel windows and doors open onto a generous balcony, framing the canal basin below and the London skyline beyond — an ideal vantage point from which to enjoy the tranquillity of the water and the architecture that surrounds it.
A staircase leads from the hallway to the upper floor, where a sleek bathroom is tucked to one side. Above, two bedrooms overlook the living space below, their mezzanine positioning allowing natural light and long views to flow freely throughout. The principal bedroom benefits from an en-suite shower room, while the second bedroom offers a dedicated dressing area or study — completing this well-composed apartment.
Positioned at the western edge of Shepherdess Walk Park, the building is defined by its crisp steel framework and expanses of glazing, a quietly confident presence amid the greenery. Inside the building, a generous central hallway sets the tone, with a full-time concierge on hand and lift access leading to the apartment, which unfolds across the upper two floors.
-
Lease LengthShare of Freehold
-
EPCC
Floorplan
-
Area (Approx)
Approximate Gross Internal Area (excluding void) = 1204 sq ft / 111.85 sq m
Approximate Terrace Area = 68 sq ft / 6.32 sq m
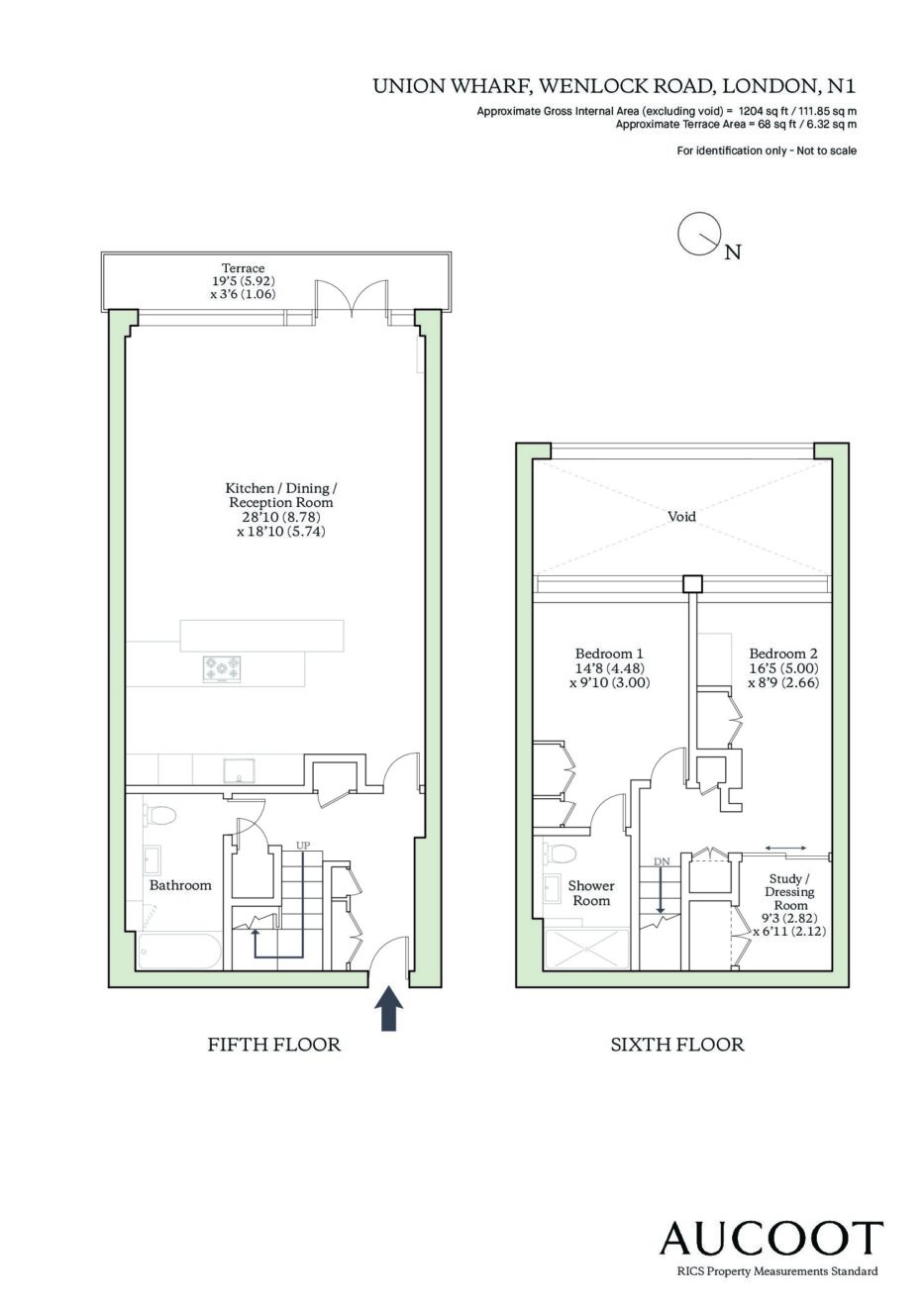
Map
Beautifully positioned beside the Regent’s Canal towpath, the building enjoys direct access to waterside walks that meander west toward Angel and east to Victoria Park. The surrounding area is undergoing significant reinvention, particularly around City Road Basin and Old Street’s ‘Silicon Roundabout’ — a hub for global tech and creative industries.
Neighbourhood favourites Towpath and The Baring in De Beauvoir Town are a short walk along the canal, while the acclaimed Victoria Miro gallery is just around the corner. The Almeida Theatre, along with the independent shops, restaurants and bars of Upper Street, is within easy reach — local standouts include The Duke of Cambridge, Afghan Kitchen, Pophams and Jolene.
To the east, Hoxton and Shoreditch offer further cultural and culinary opportunities, all within a 20-minute walk. Wenlock Road itself borders the quiet green of Shepherdess Walk Park and is well placed for access to the City, with both Angel and Old Street stations less than 20 minutes away, offering fast connections via the Northern Line.

Brochure.
Download Property PDF
(1.23 mb)
Viewings By Appointment.
T. 020 7112 4907
[email protected]
-
The Folly, Grange Hall, London N16
The Folly, Grange Hall, London N16sold -
The Grange, Grange Hall, London N16
The Grange, Grange Hall, London N16sold

