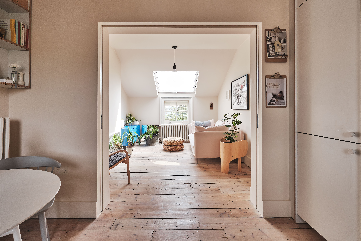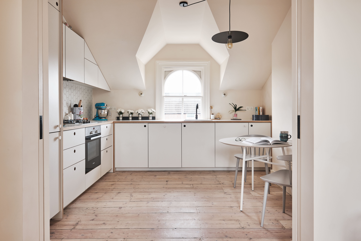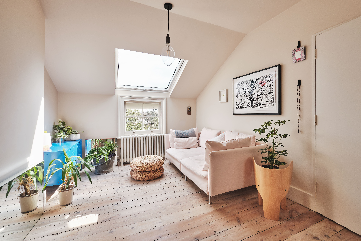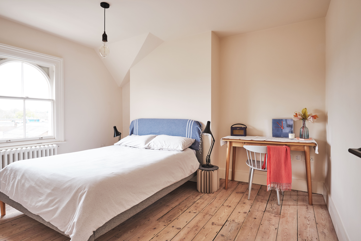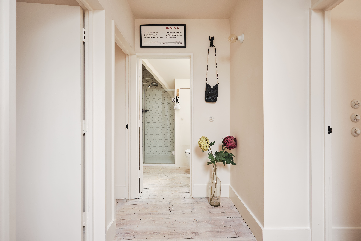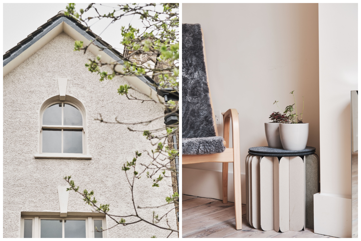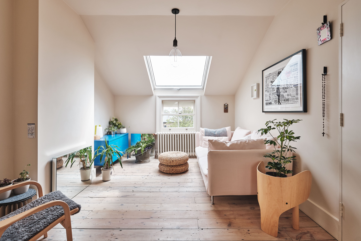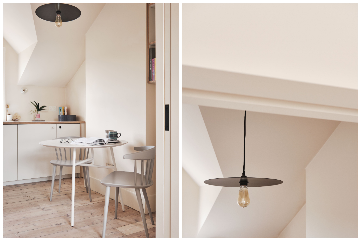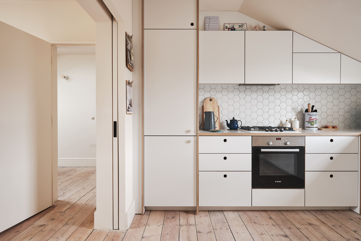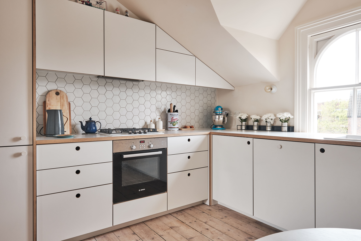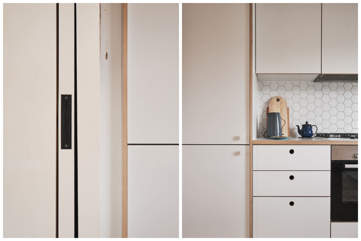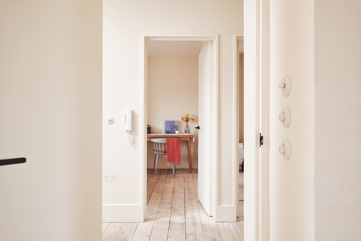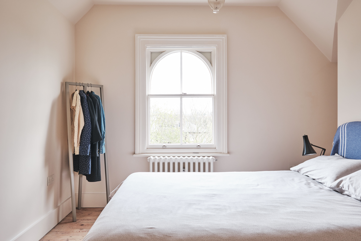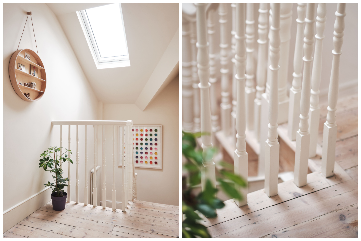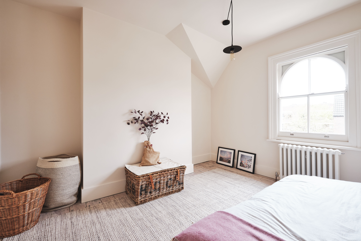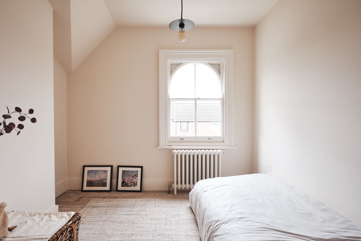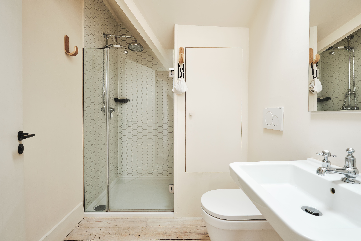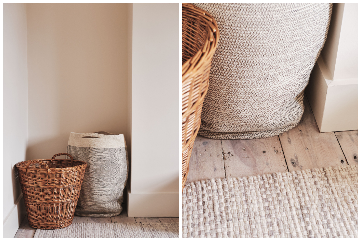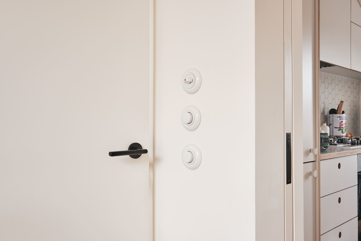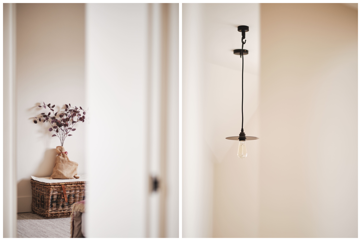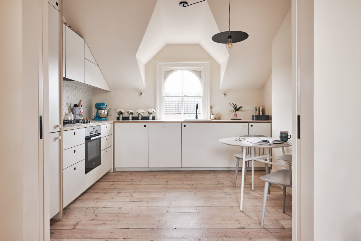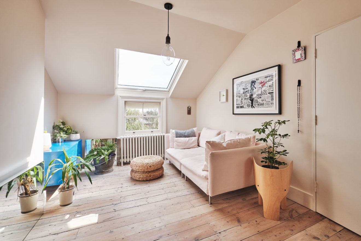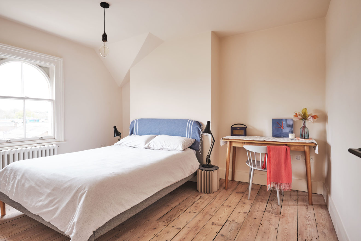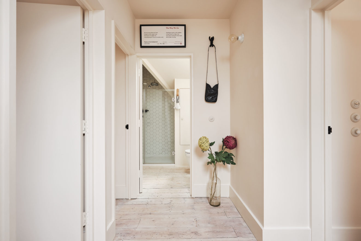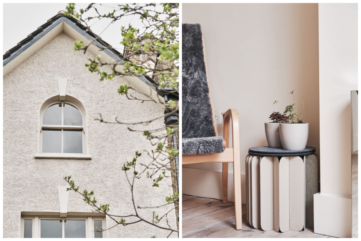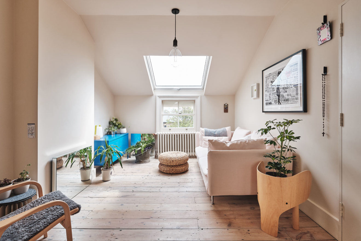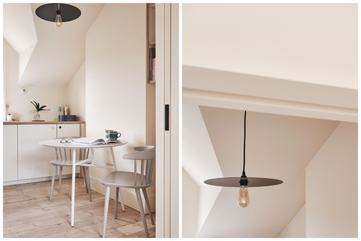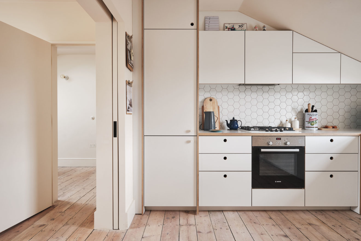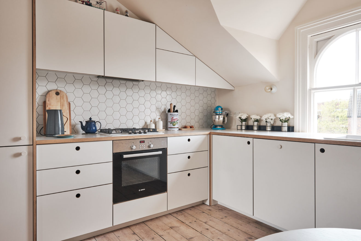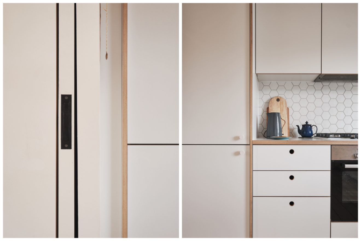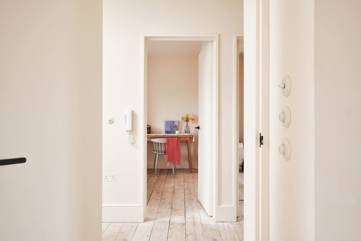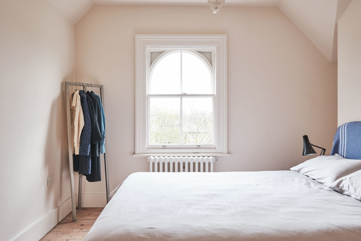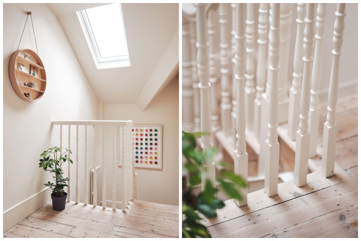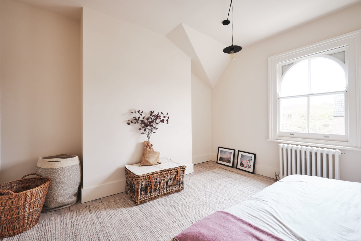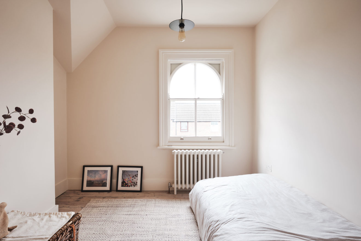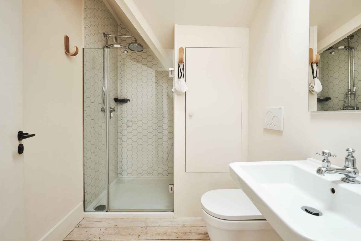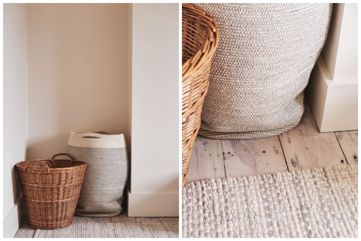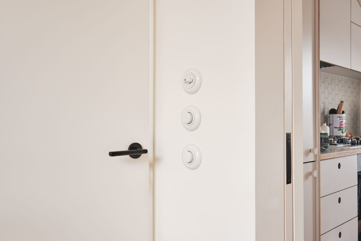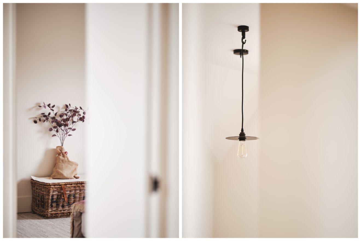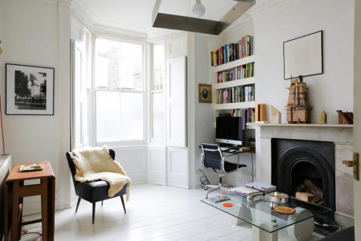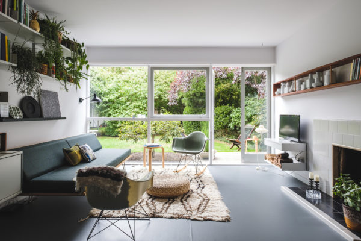I
N
Film
Information
Full Details
This beautiful, two doubled bedroom apartment on a quiet road is part of a newly remodelled Victorian terraced house, by design-led property group, Frame. The careful, sympathetic restoration has maintained the original character and proportions of the building, while “creating functional and flexible new apartment layouts.” The result is an elegant, peaceful home with a natural palette that is situated in the heart of south east London.
This apartment is on the second (top) floor and is accessed on the first floor of the building. As you enter the front door, you go up your own private staircase, bathed in light from its own skylight. At the top, you are met with two double bedrooms to your left, a large double-spaced living area to your right and the bathroom straight ahead. The hallway is generous and bright, and the original restored floorboards run throughout the entire flat.
The kitchen and living area can be separated by sliding doors, or opened up to reveal a beautiful open-planned living area. The kitchen itself is made up of bespoke, custom-built plywood cabinetry and built-in alcove shelving. The living room has its own sash window, but also boasts a large Velux skylight exposing an expanse of sky. Both bedrooms are large enough for double beds and each has their own sash window. The bathroom has a walk-in shower and another skylight, ensuring not one corner of the apartment is dark or gloomy. A loft space provides plenty of additional storage, should you need it.
As with any building of this nature, the real beauty lies in the detail that has been carefully considered and executed. The restored floorboards – sanded with lye and white matt oil – keep the palette natural and warm. The serene, calming Little Greene paint brings warmth to the light that reaches every corner. And the striking porcelain light switches add a pleasing tactility throughout. As the designers themselves say, “The finishes follow a similar philosophy, exposing and enriching the building’s original features and materiality alongside simple, yet considered and well-made, modern insertions.”
Wisteria Road is just down the road from Hither Green village, for local cafes and boutique shops. Lewisham town centre is a short walk away – and is currently undergoing a huge redevelopment (the Lewisham Gateway project). You’ll also find the famous Sparrow Restaurant close by. Blackheath is reachable by foot and plays host to summer concerts and festivals. On the other side of the heath you reach the top of Greenwich Park. The overground connections from Lewisham and Hither Green provide frequent, fast trains direct to London Bridge, Cannon Street, Waterloo and Charing Cross. On street parking is available with a residents permit.
-
Lease LengthApprox 125 years
-
Service ChargeApprox £1250 pa
-
EPCD View
Floorplan
-
Area (Approx)
69.1 sq m
744 sq ft
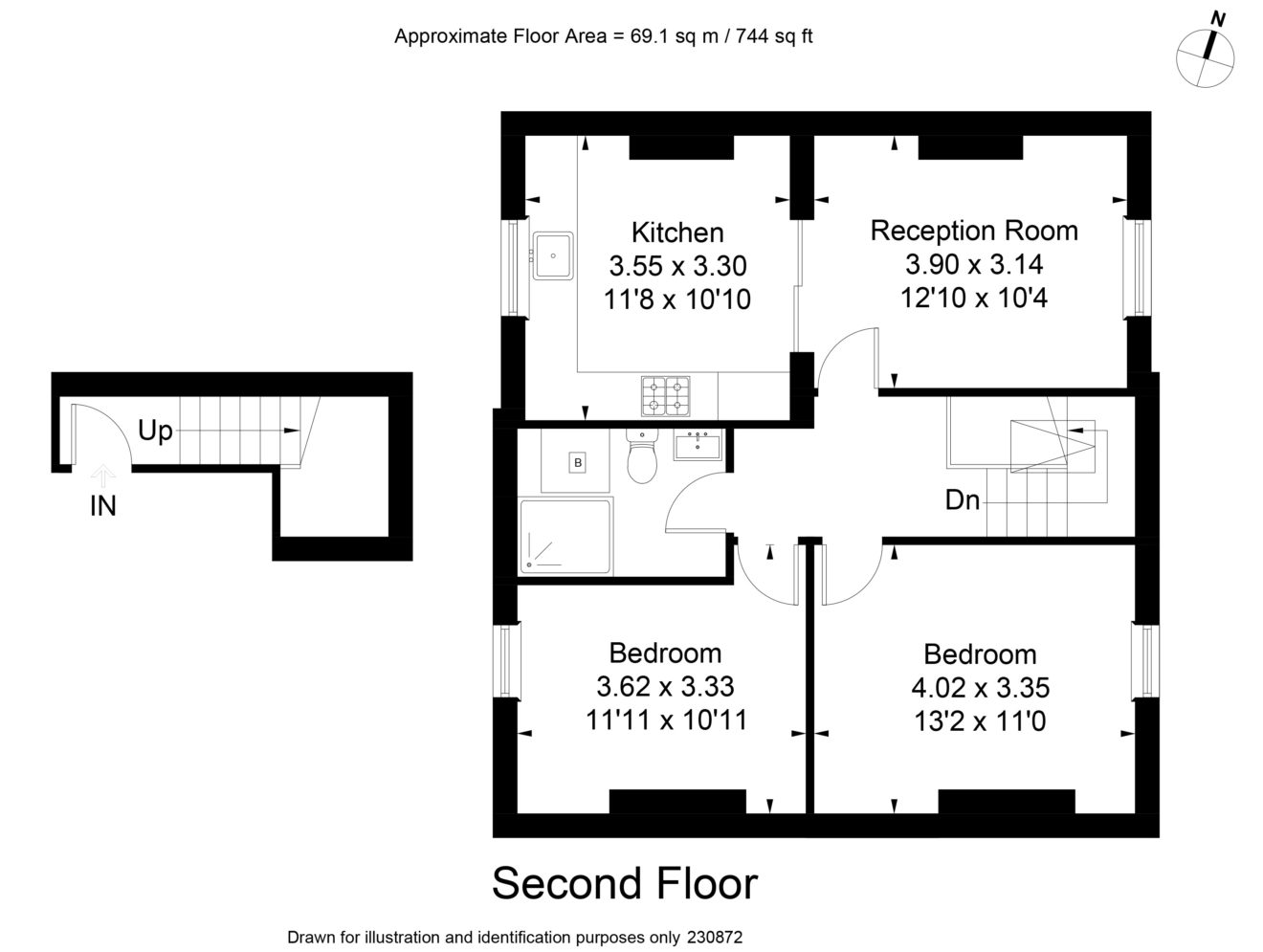
Map
Wisteria Road is just down the road from Hither Green village, for local cafes and boutique shops. Lewisham town centre is a short walk away – and is currently undergoing a huge redevelopment (the Lewisham Gateway project). You’ll also find the famous Sparrow Restaurant close by.
