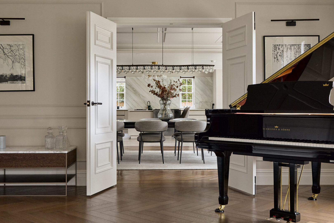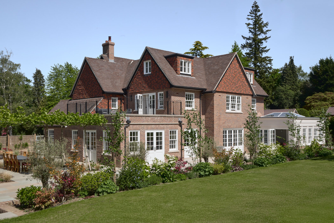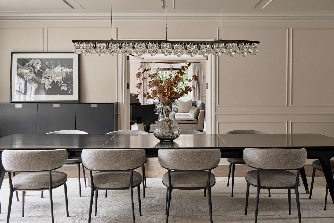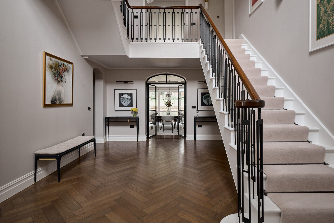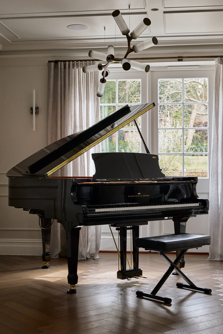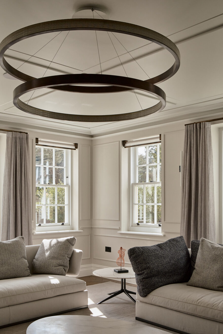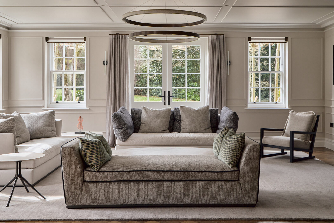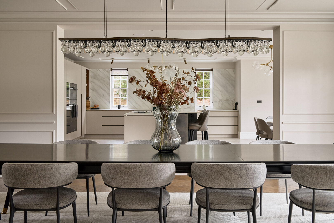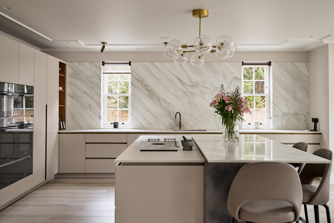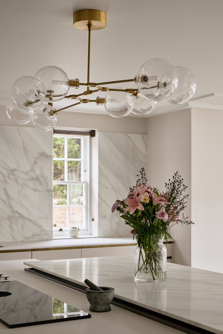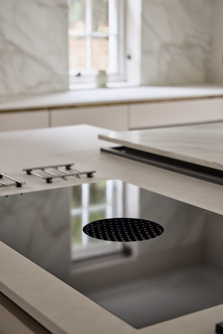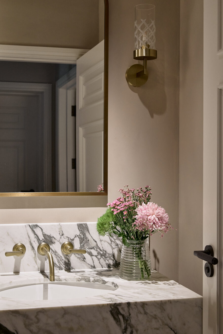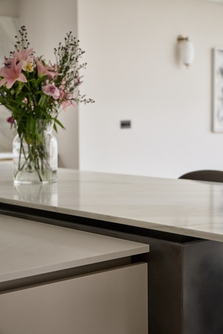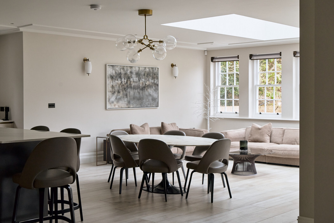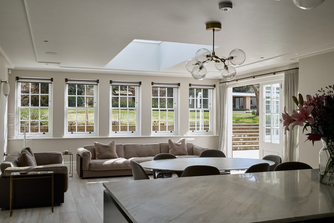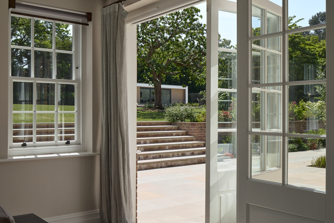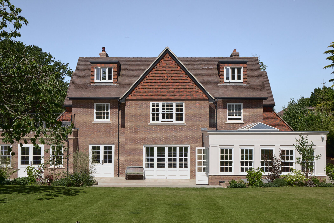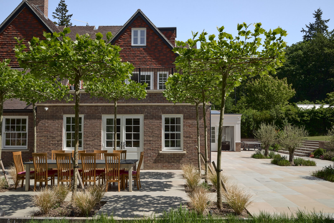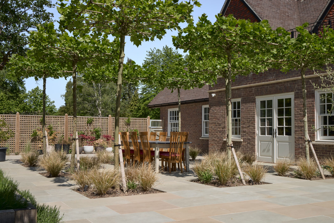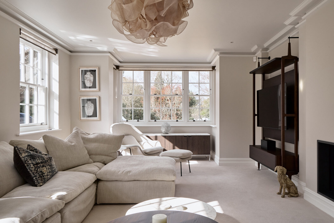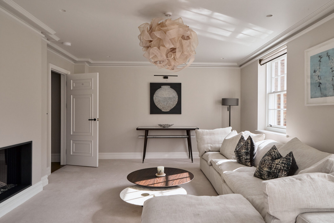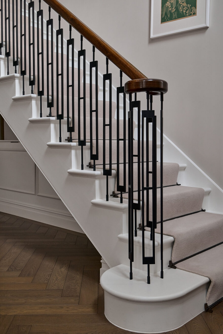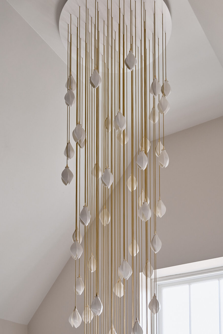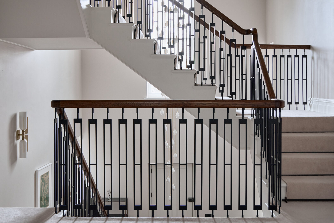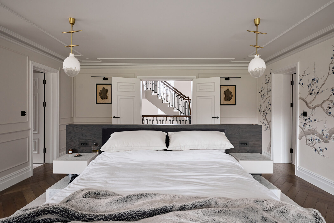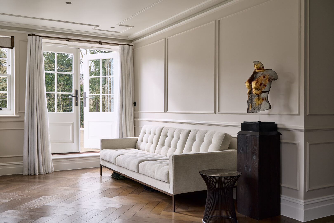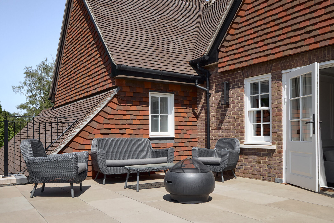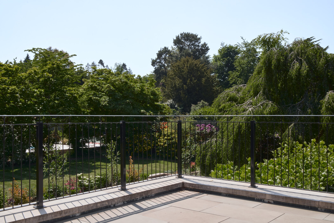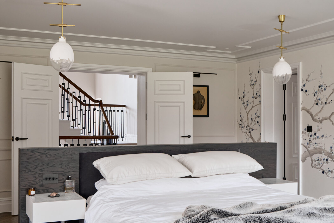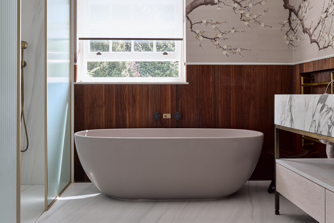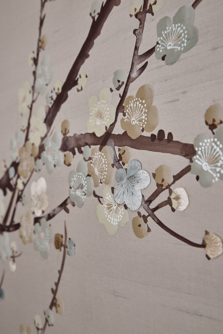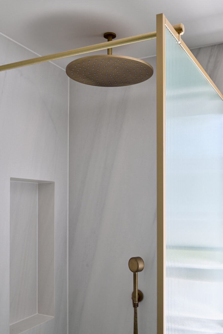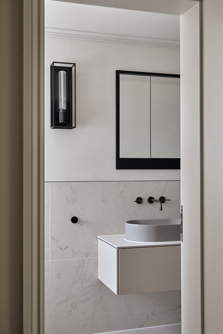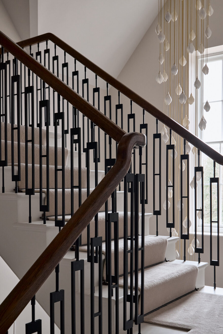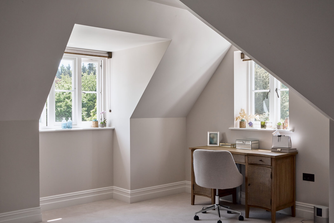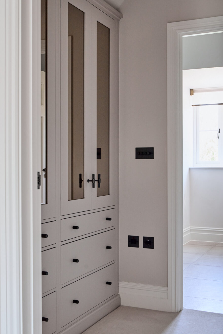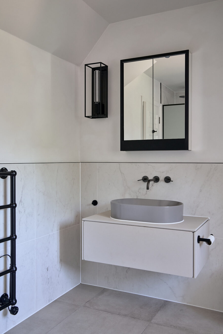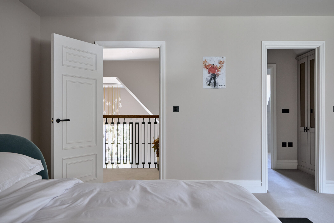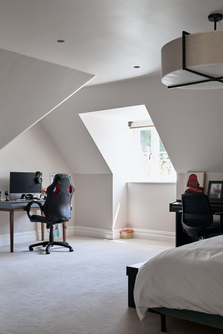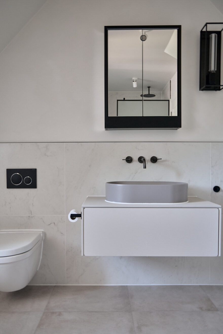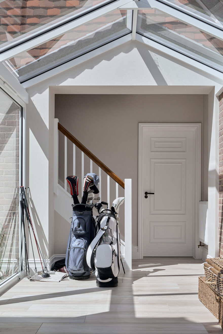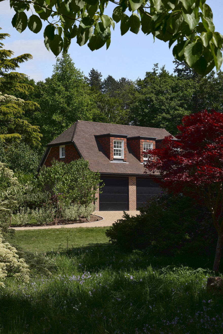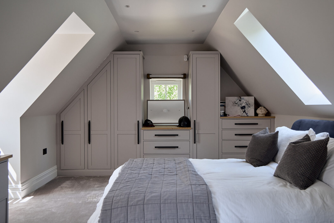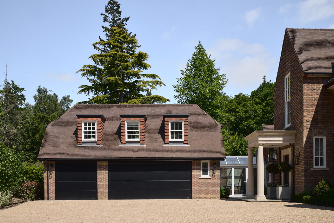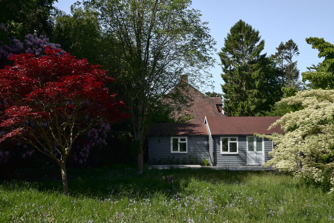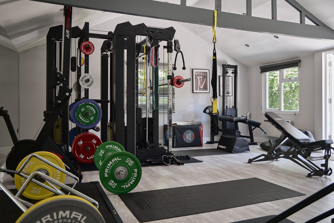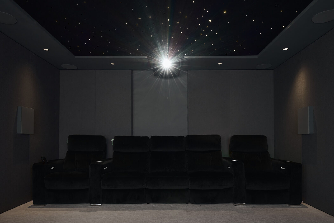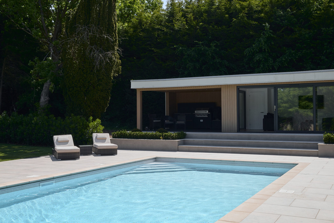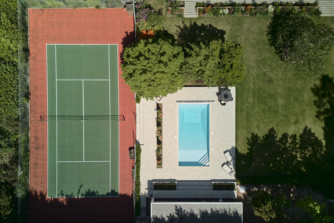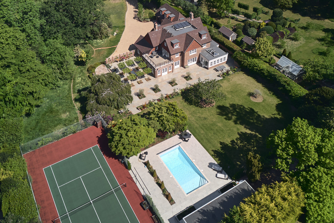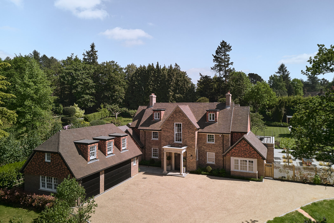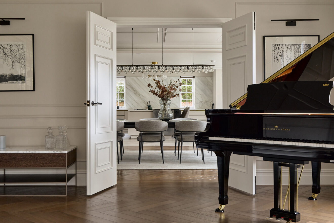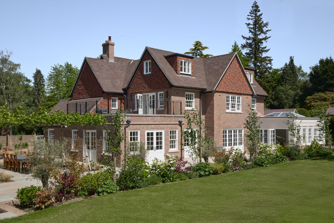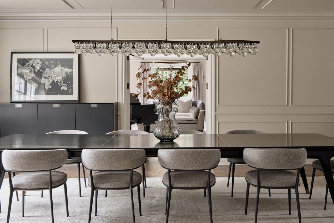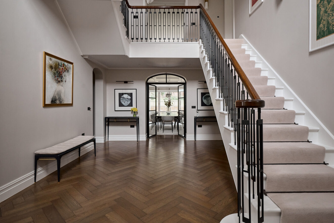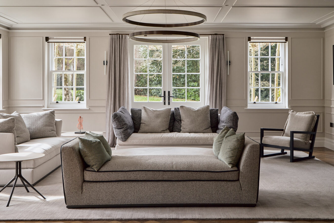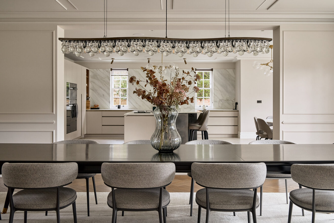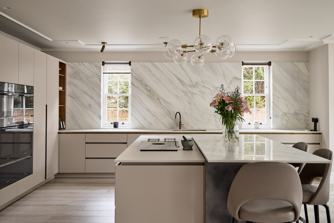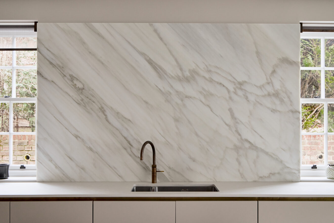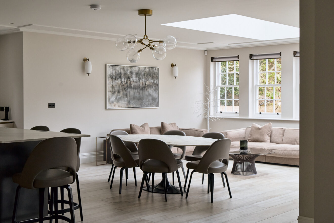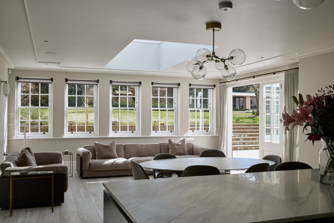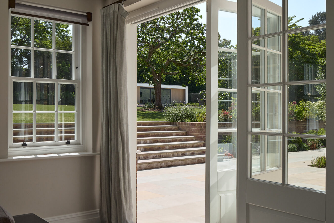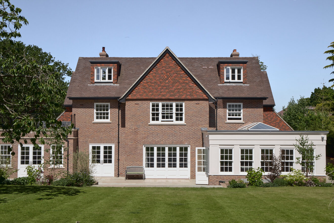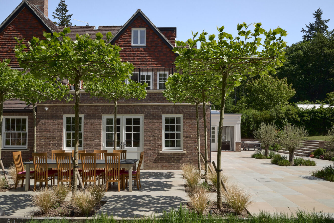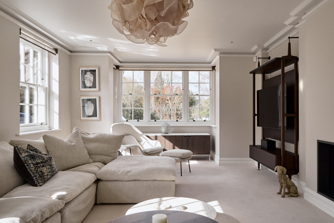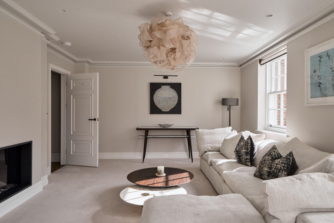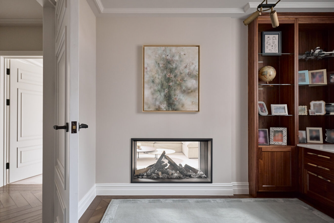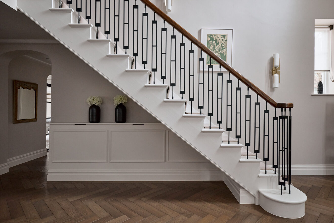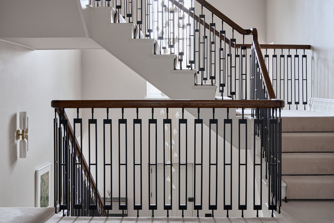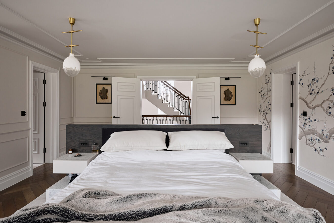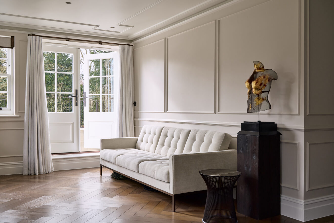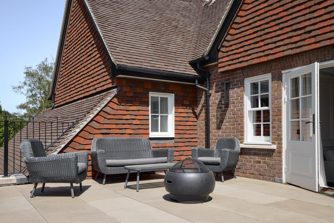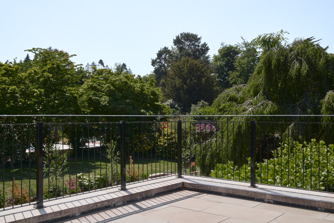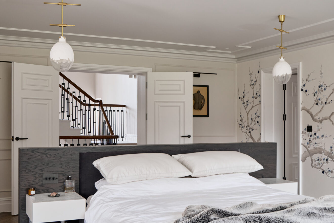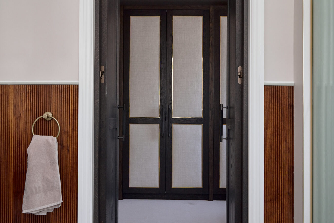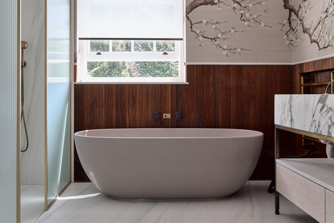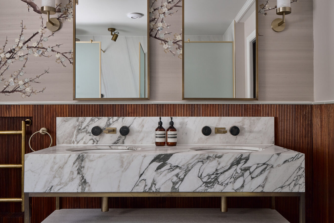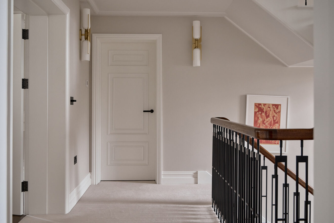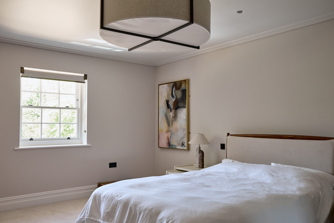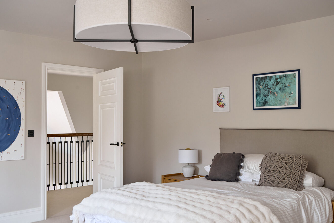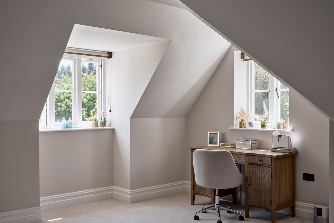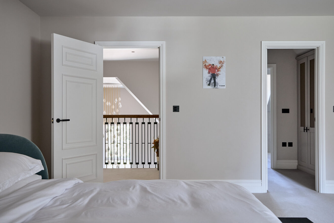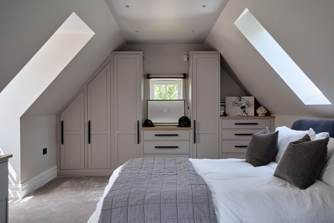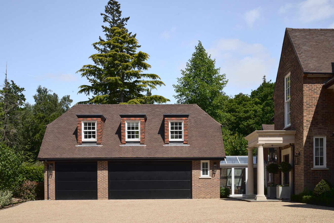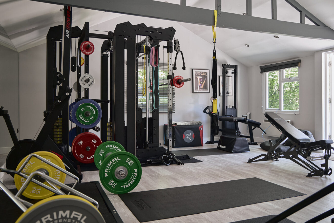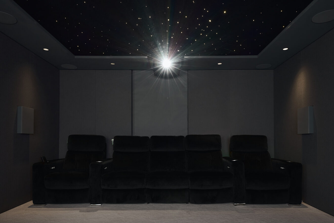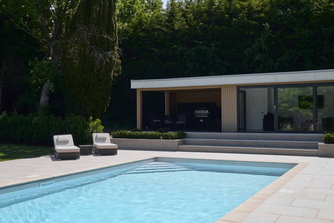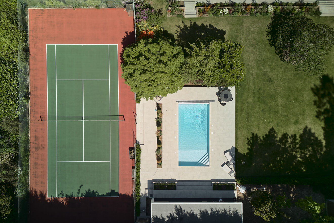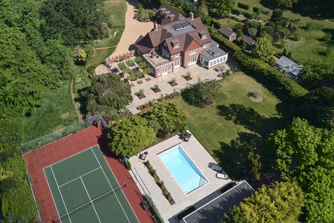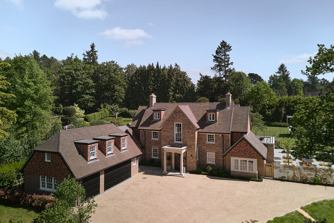I
N
Film
Information
Full Details
Set within two acres of land, Melsetter has undergone a meticulous, back-to-brick reconstruction, thoughtfully reimagining its original charm through a contemporary lens. This expansive home has five bedrooms, an in-house cinema, and a suite of facilities: a pool, pool house and tennis courts. Every detail has been considered using exceptional materials, culminating in a remarkable home.
The approach has created a home that, while extensively rebuilt, retains the character of its original structure. Accessed via a private, gated road, Melsetter is approached through its own gated entrance, which opens onto a sweeping driveway, leading past a landscaped front garden with a pond.
The double-height entrance hall features a porcelain petal chandelier and a handcrafted staircase with bronze spindles and a hand-polished monkey tail bannister. Arches are thoughtfully integrated throughout the interior architecture to soften lines and create a continuous flow off the entrance.
In the formal lounge, panelling extends onto the ceiling, setting a refined tone complemented by Crittall doors and a self-playing grand piano. The snug, designed for comfort, has soft carpet flooring and a fabric light fixture. This space has a large sofa to sink into and a TV unit discreetly placed above the fireplace. An office, with bespoke desks designed for two, features warm wood and horn handle detailing, sharing a gas fireplace with the snug. Practical spaces such as the cloakroom, with its bronze antique mirror, and a guest WC with limewash paintwork, demonstrate an exacting attention to detail. A functional bootroom, painted green, is an uplifting ancillary space.
The kitchen is smartly designed, featuring long porcelain floor tiles and a split-level island, with dedicated space for cooking and casual seating. There’s a focus on natural materials throughout with Caeserstone, various woods, and marble. An illuminated marble wall serves as a distinctive feature, while a downdraft extractor allows for a statement light fixture above the island. Appliances from three different brands enhance functionality. Adjacent to the kitchen, the sitting area has lots of natural light, featuring a large skylight. The main dining room, defined by a change in flooring, hosts a long, custom-made table designed to seat 12 people with distinctive features that reflect light throughout the room.
Melsetter has five bedrooms in total. The principal suite is accessible through double doors, and has ‘his and her’ walk-in wardrobes. A bespoke headboard incorporates electrics and pendant lighting, while hand-painted and hand-embroidered silk wallpaper adds a touch of artistry. Floating bedside tables with dimmable switches and ceiling lights further enhance the comfort and functionality.
The en-suite bathroom incorporates wood for warmth, made possible by being treated with varnish, extractor fans and a large window. Dimmable lighting and hidden storage with plugs are integrated. A doorless shower with frosted glass panes discreetly provides privacy, and large-format porcelain tiles with a slight marble effect complete the space.
Next to the principal suite, there’s another en-suite bedroom, and there are two further rooms on the second floor; the fifth bedroom sits on the second floor of the annexe. Guest rooms are all designed with the comfort of a hotel in mind, but the warmth of a home in mind.
The defining characteristic of Melsetter is its comprehensive reconstruction; the house, apart from its front-facing frame, has been entirely rebuilt. This meticulous process has created a modern home that respects its heritage while incorporating contemporary standards of living and design.
The property sits within two acres of land, providing extensive outdoor space. These grounds feature a swimming pool, a dedicated pool house, and a tennis court. The thoughtful design extends outdoors, with specified paving and panelling details on exterior walls and considered landscaping.
Beyond the main residence, Melsetter offers flexible living arrangements with an attached annexe, featuring a bedroom suite above. Additionally, there is a second fully self-contained annexe, with its own driveway from the road, where the gym is located, providing further independent accommodation. An in-house cinema room provides a fantastic feature for entertainment.
-
EPCB View
Floorplan
-
Area (Approx)
Approximate Area = 6234 sq ft / 579.1 sq m (excluding void)
Garage = 1151 sq ft /106.9 sq m
Outbuildings = 1124 sq ft / 104.4 sq m
Total Area = 8509 sq ft / 790.4 sq m
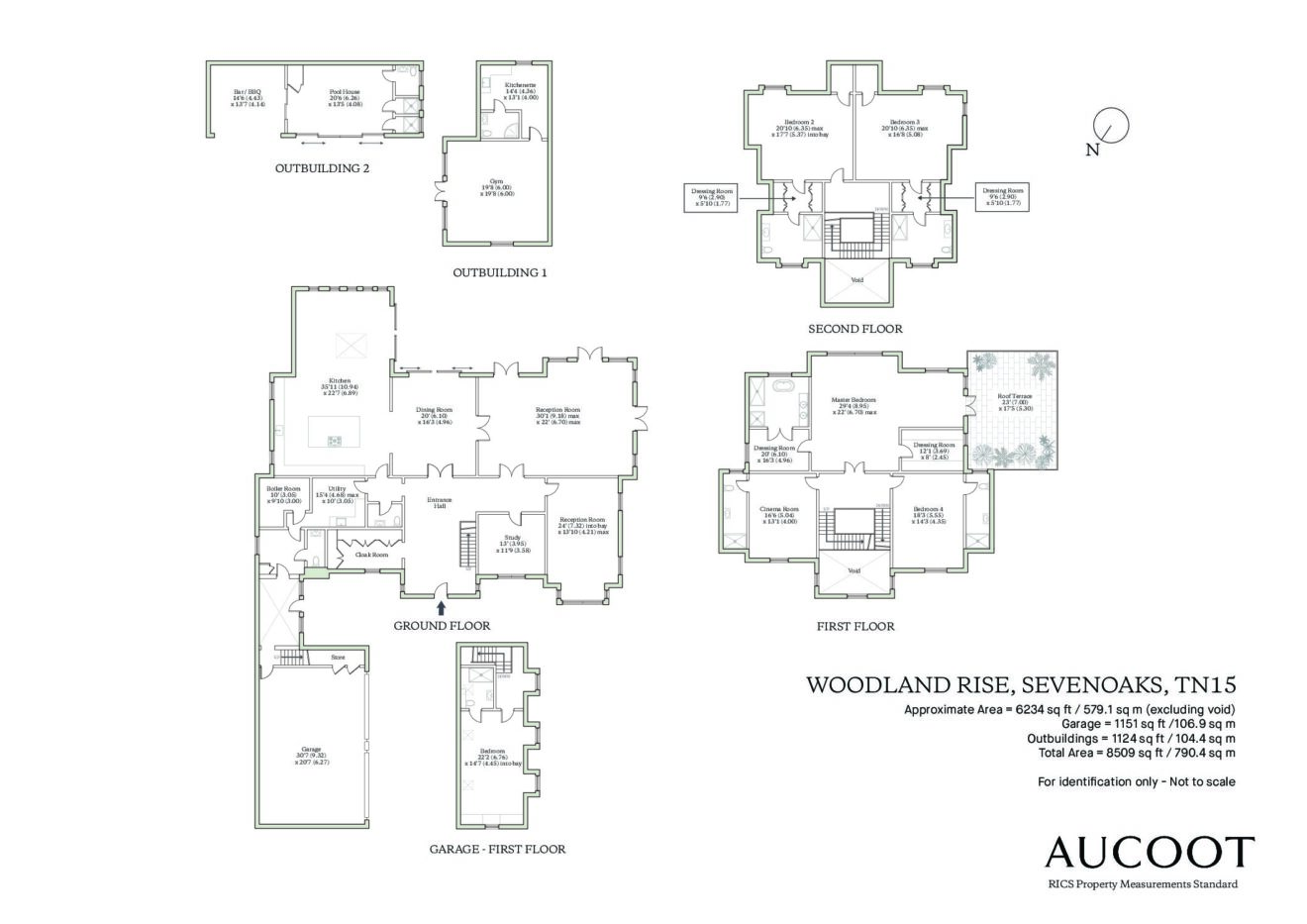
Map
The Wilderness Estate sits just outside Sevenoaks, surrounded by mature woodland and open countryside. Set back from the road and reached via a long, private driveway, the estate offers privacy and a strong sense of seclusion, while remaining close to local amenities and transport links.
Sevenoaks station is around 10 minutes by car, with regular direct services to London Bridge and Charing Cross in under 30 minutes. The M25 and A21 are also easily accessible.
The town centre offers independent shops, good schools and access to green spaces including Knole Park and the wider High Weald. The area is known for its balance of rural setting and strong connectivity.
Melsetter presents a rare opportunity to secure a large private holding in a well-regarded part of Kent — suited to those seeking space, privacy and close proximity to London.
