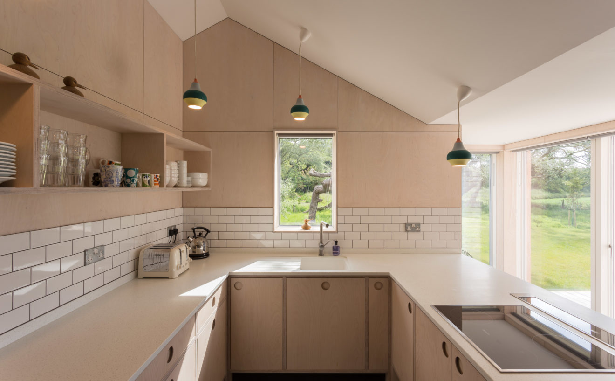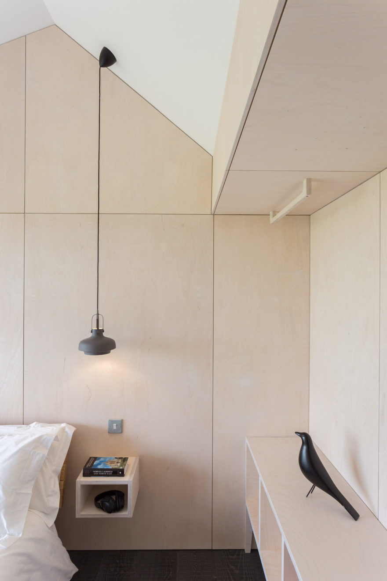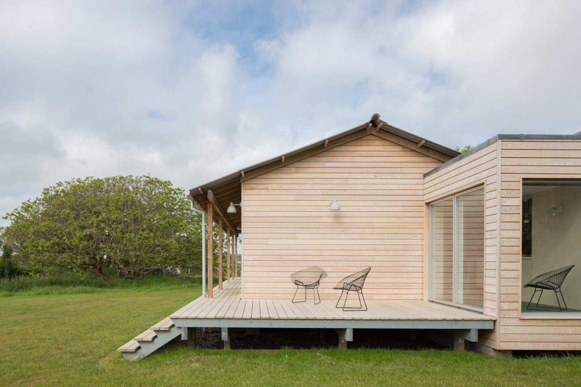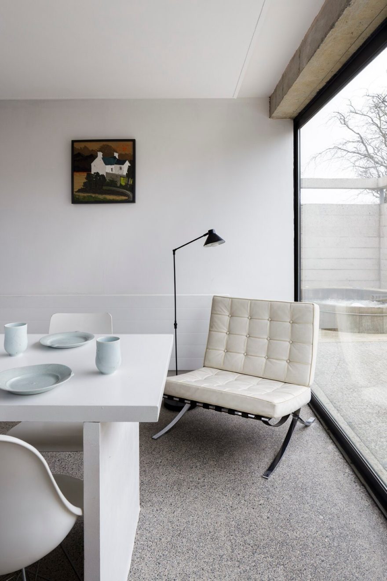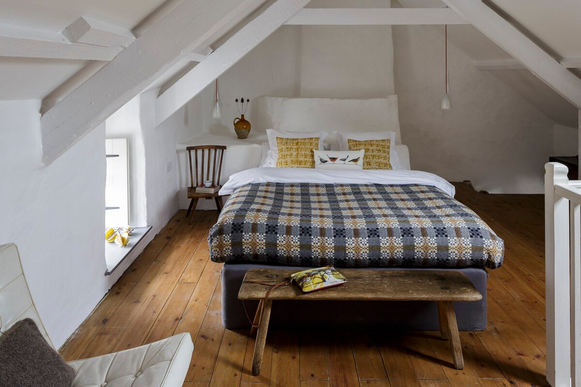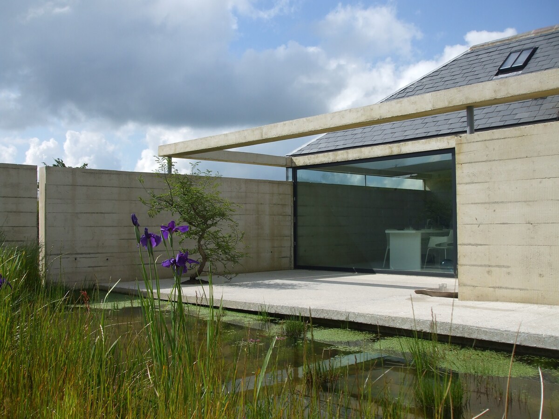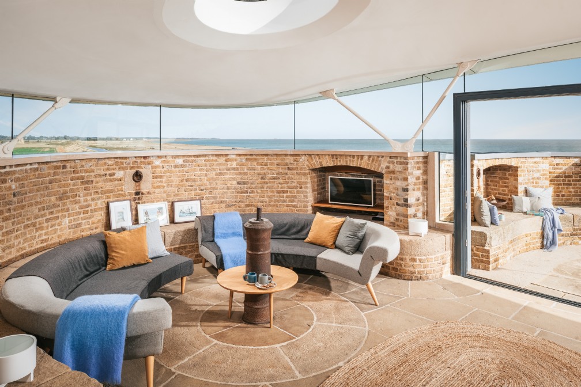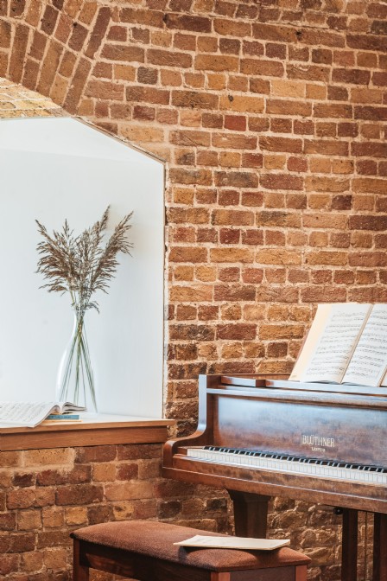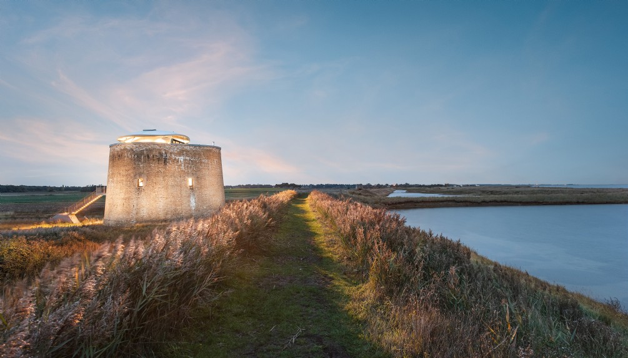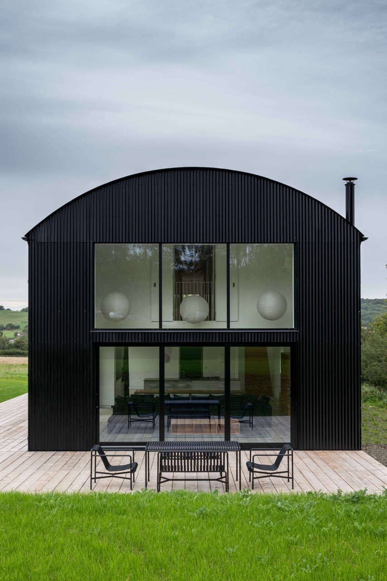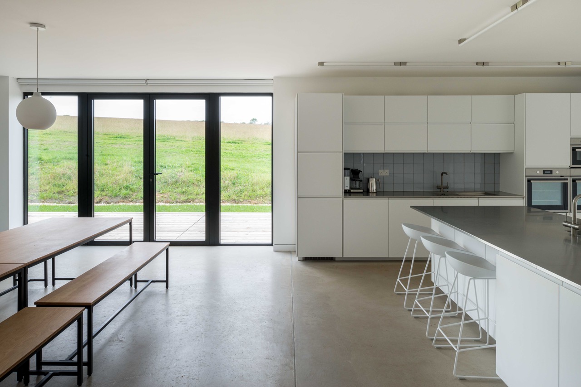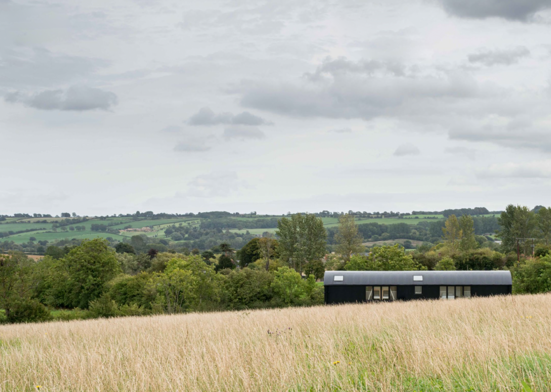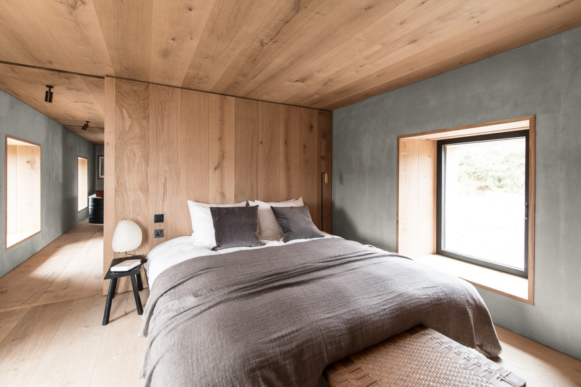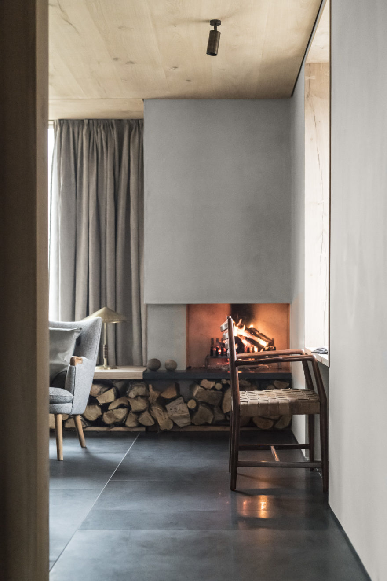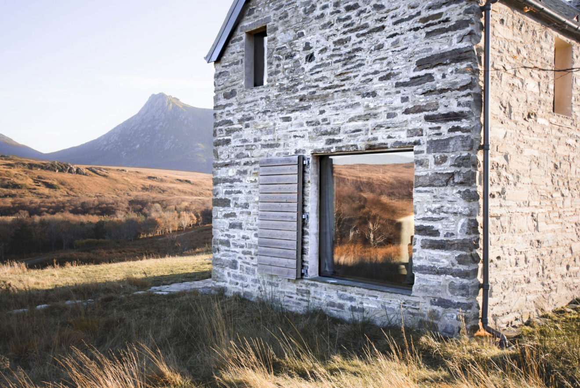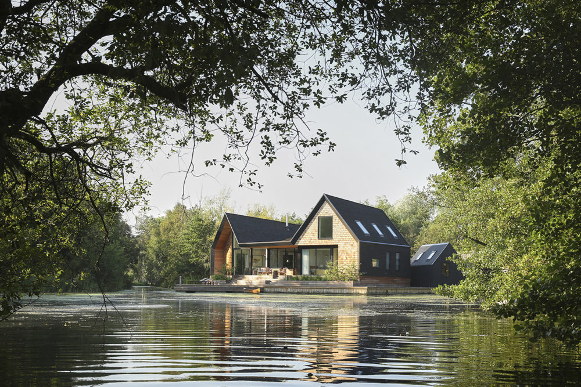Five well-designed holiday homes in the UK
There’s a breadth of natural beauty to be found across the UK, and with the current situation as it is, we’re turning to it more and more for respite. There are some incredible holiday homes to visit across the country, which carry the same consideration towards architecture and design as a permanent residence might. Read on to discover a handful of some of our favourite finds, which are well worth their waiting lists.
This traditional Norfolk beach house is set in an acre of private garden that sits just behind the dunes of Waxham beach on Norfolk’s beautiful coast. Shangri-La House was designed by Mole Architects back in 2008, to bring a balance of Scandinavian-style simplicity and contemporary comfort to this secluded waterfront retreat. With three bedrooms, it sleeps up to 6 guests.
The home’s open plan living areas benefit from vaulted ceilings and full-size windows that connect the surrounding countryside with the light-filled interiors. The holiday home has been built to Passivhaus standards, making it eco-friendly, and features high quality fixtures and fittings that add to its appeal. The considered use of colour against the washed plywood wall panels create the perfect calming environment for a beachfront break.
This small but considerately formed country cottage mixes its traditional stone façade with a contemporary concrete extension to create a stylish holiday home for up to 6 guests. Overlooking the Preseli Mountains, Bryncyn‘s end-of-country-track location near the tiny Welsh village of Tanglwst earned it a spot in The Times ‘Top 10 places in Britain to escape the crowds’.
Bryncyn’s owner, Dorian Bowen, took inspiration from the National Theatre for the cottage’s brutalist-style addition, which blends seamlessly with the hilly surrounds due to its low-lying design. The open plan kitchen’s large sliding door blends the inside with out seamlessly, and affords access to a private terrace bordered with a reed-filled pond – you’ll find a secluded hot tub here too.
Located on the Suffolk coastline’s Deben Peninsula, in an Area of Outstanding Natural Beauty, this striking Martello tower offers a welcome defence against the intrusions of everyday life. Accessed via a sandy track, and then a steel stairway, Found Tower is atmospheric from the get-go. Step inside to find a stylish self-catering abode that sleeps up to 6 guests comfortably.
Originally built in 1808, the tower has been listed by English Heritage as a Scheduled Monument. It was renovated by industrial designer Duncan Jackson, and architect Stuart Piercy over 8 years, and won a RIBA Award on completion. The interiors perfectly balance period and modern architecture, whilst the 360-degree views from the top floor are breathtaking, whatever the time of day.
Turner.Works transformed this former agricultural structure into a contemporary and spacious holiday home, with a calm and flexible open plan living space that mixes minimalist design with the orderly chaos of the surrounding nature. The combination of materials used throughout DUT18 subtly reflects the building’s industrial heritage, with the warm rich tones of Douglas Fir wood complementing the cool characteristics of concrete, ceramics and stainless steel.
Set within a 14-acre meadow in an Area of Outstanding Natural Beauty, this barn conversion offers country escapism at its finest. The area is Dark Sky Approved, making it ideal for star gazing – a pursuit that can be enjoyed through the double-height living room’s huge picture windows. The ground floor can also be sectioned to create a separate cinema room or yoga studio. Designed with the creative guest in mind, DUT18 makes an ideal destination for families and wellbeing retreats alike. It sleeps up to 14 guests.
This striking Scottish retreat combines good design with expert architecture and quality craftmanship to create a restful space for the mind, body and soul. What Kyle House lacks in size it deliberately makes up for in luxury, with an attention to detail throughout that sets it apart. Traditional materials have been used to restore the building’s exterior – stone, limerender, lead and slate – whilst the interiors were contrived from the ground up and put a contemporary twist on the classic cottage plan by reinterpreting it as a series of oak box-shaped rooms.
Simple materials have been used to great effect throughout Kyle House. Stone, timber, metal and glass sit side by side to create a calming connection with the natural world. Deep set windows provide ample opportunity for view gazing, whilst paired back adornments set a serene, monastic-like tone. Sustainably sourced wood from the estate is provided for the open fire, whilst the bathtub benefits from a view over to Ben Loyal. Kyle House is designed to sleep 2, with extra beds available for 1-2 small children.

