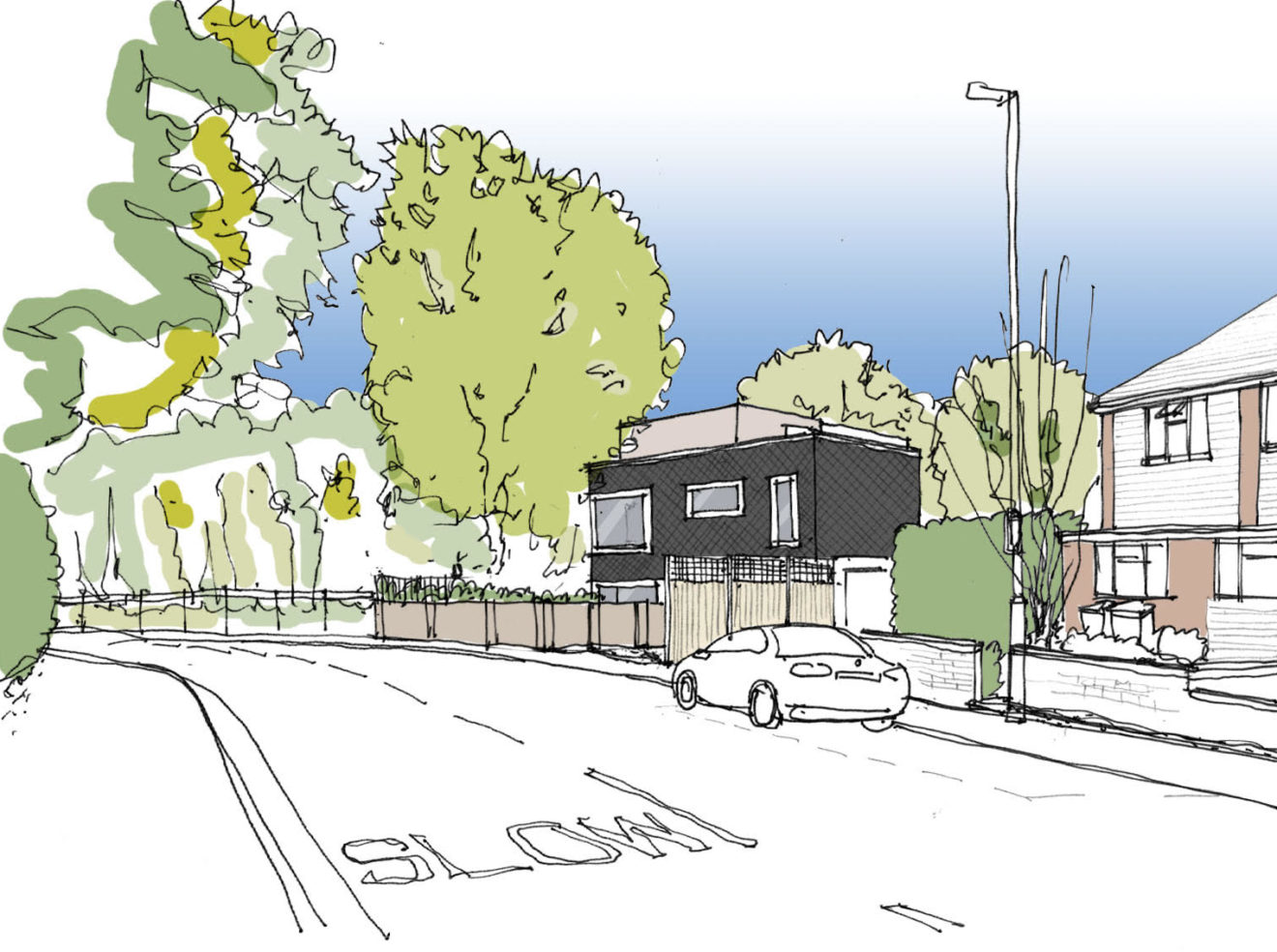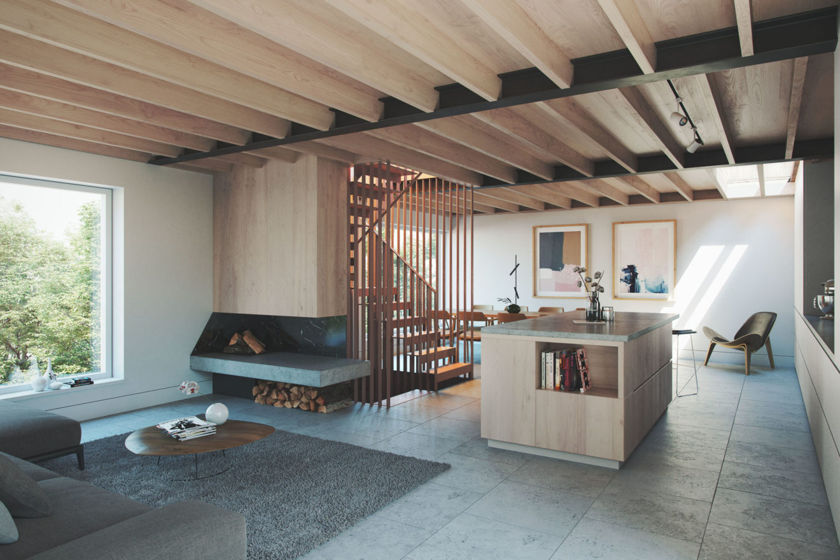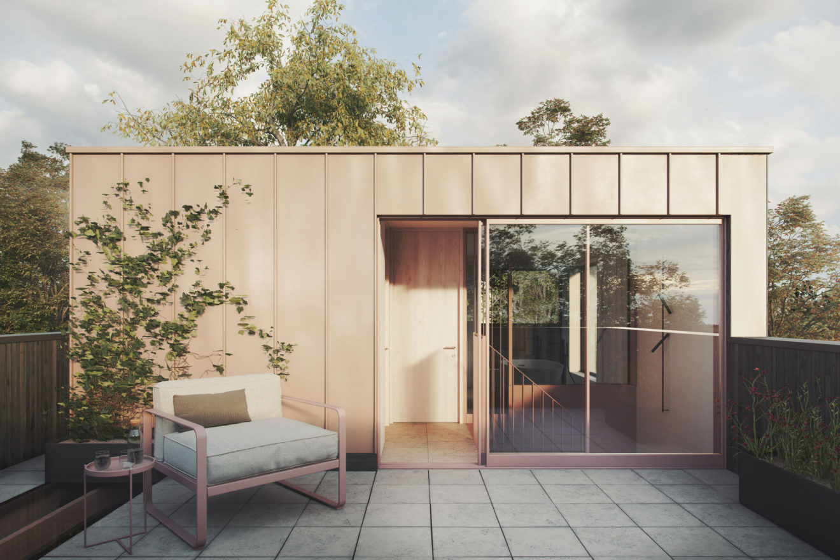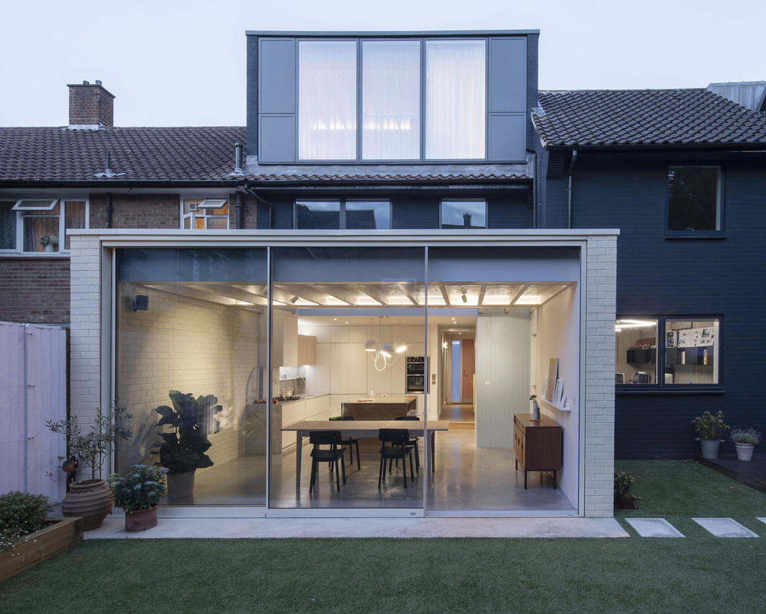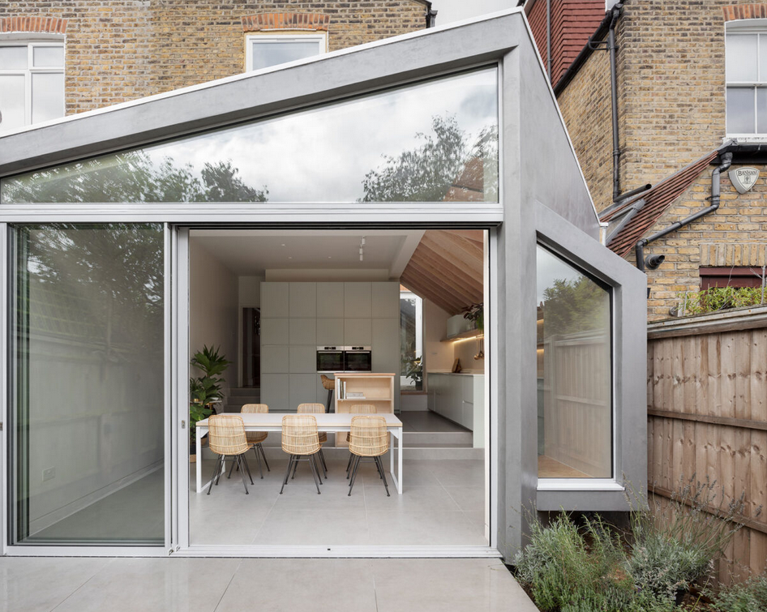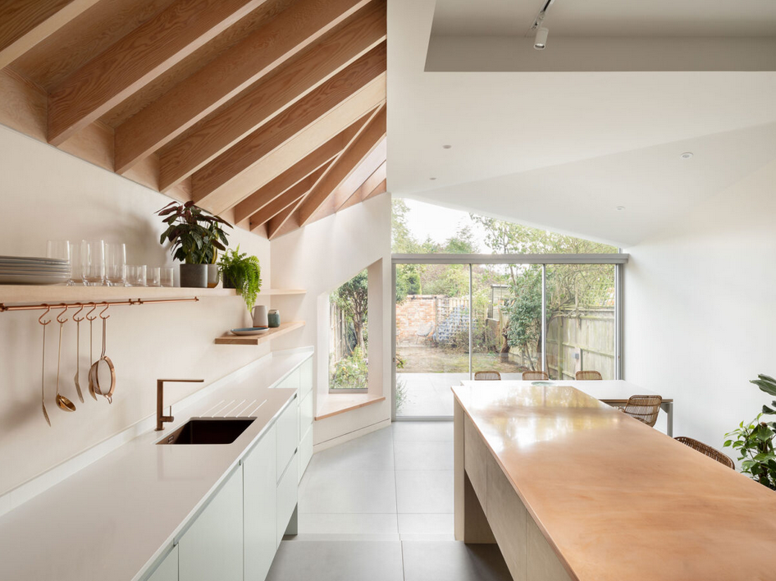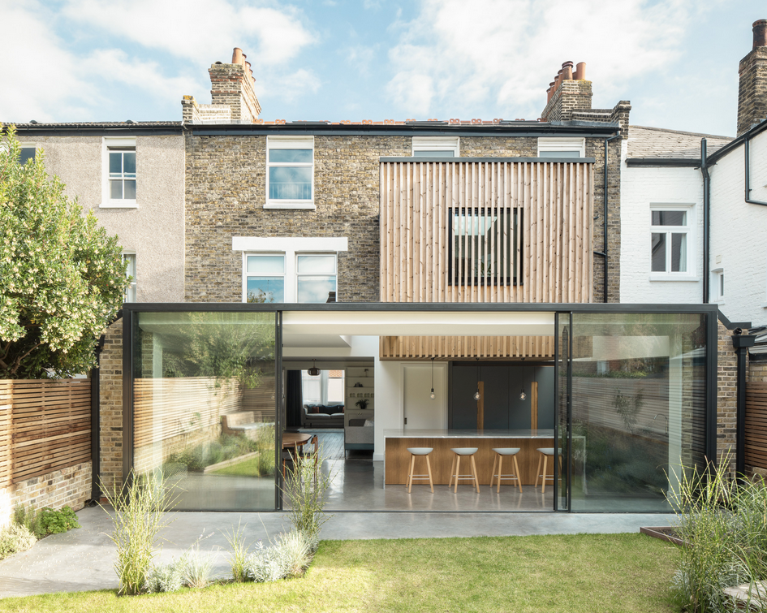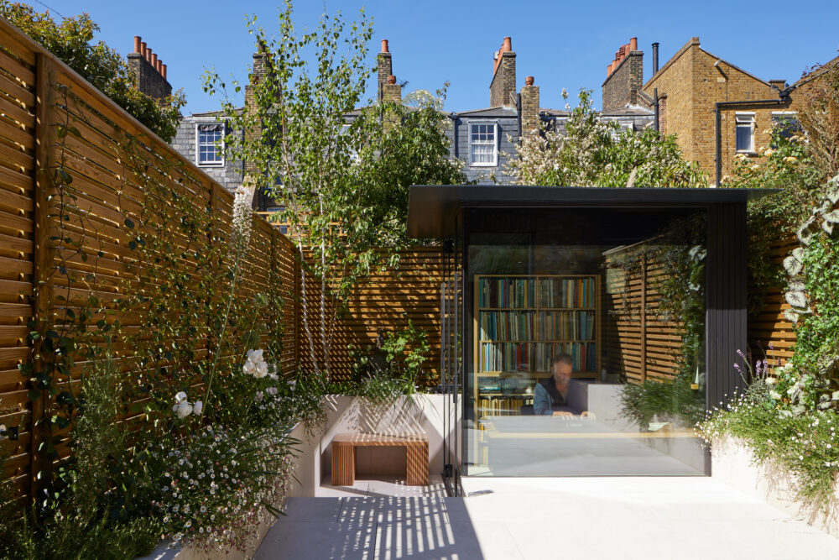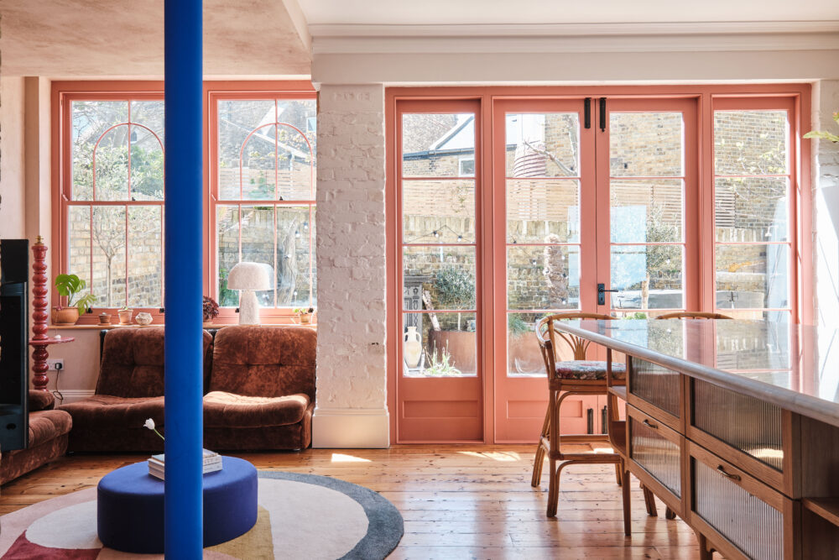Woodlands
One of our newest listings, Woodlands, gives its potential buyer an opportunity to witness their home being built from the ground up. The attractive plot in leafy Surrey was procured by award-winning architecture and design studio Proctor & Shaw, who were granted planning permission to build a stunning, timber-clad, three-bedroom home on the site.
We catch up with John Proctor to talk about his inspiration for the project, and what challenges were faced in the development process. He shares how the site itself influenced the outcome of the home’s design, and how Proctor & Shaw made an asset of the adjacent protected oak tree.
Our original intentions were to design an amazing family home for ourselves. I think the site is really interesting and offers up many opportunities for design.
On my return from working abroad I spent a lot of time searching for developable sites for a possible family home. With my time split between establishing an architectural practice and having a young family the site searching needed to be fast-tracked, so I therefore looked at property auctions and searched for land plots that had no previous successful planning history. Over the course of about a year and a half we were successful in purchasing two plots that met our criteria, Woodlands being one, but there were not a lot!
Yes it did. However this is the second plot which we have developed through planning with adjacency to a tree with a tree protection order (TPO), so I know the process involved. Its easy to treat the tree as a nuisance, but actually it led to design innovation. The planning conundrum was to show that the site could offer a light-filled home with wonderful amenity space, despite the shadowing potential of the tree. The main living spaces therefore moved to the middle floor, enjoying elevated views out and, crucially, bringing the hub of the house close to the generous south-westerly facing roof terrace.
The main constraint on the size of development was the tree. The tree root preservation area (RPA) and tree pruning strategy were material considerations for planning. Therefore, proximity to the tree was carefully negotiated – we adapted the size of the proposal following our pre-application submission. Other issues were fairly straight-forward, but parking and a set back from the southern boundary (due to adjacencies to Network Rail) were other factors that defined the footprint of the house. However, the conclusion was a sensible development-to-plot-size ratio, with ample amenity space, which the planners were happy to support.
We initially looked at two options: black timber cladding, and a colourful tiled scheme. Both options took their cues from the woodland nature of the site. The tiles were intended to be multi-coloured, like autumnal leaves. The dark cladding will set off the colour of the surrounding trees quite spectacularly at certain times of the years. The planners also stated a preference for the dark cladding. We then developed the details of the cladding to reflect the level changes and play of scale on the elevations.
I think the resolution of the roof terrace and adjacent stair is really nice. The glazed connection to the stairwell from the roof terrace is key, the stairwell will act as a light scoop bringing light down to the middle of the main living area plan.
This is in part a reaction to the planning constraints of the tree but also it’s about exploiting the high-level views from the site, which are spectacular. I loved the idea of a secluded terrace amongst the tree tops.
Lots of projects spring to mind. On my first visit I was very excited about the dense woodland setting and Richard Meier’s Douglas House came to mind. It’s built in a dense pine forest in Michigan, and has wonderful spaces that enjoy serene treetop views. As with Meier’s house, Woodlands also benefits from a sloping site adjacencies and corresponding elevated views.
Passivhaus is both a robust energy performance specification and a holistic low-energy design concept. In many ways the site dictates a sustainable Passivhaus approach; highly insulated walls and well sealed, high quality glazed units are fantastic for acoustic isolation (important here with the proximity to the railway line). A MHVR ventilation system works in tandem with improved insulation and is a really pleasant way to heat a space. So, the benefits are obvious; a warm, cosy, quiet building to live in, with the added bonus of small heating bills!
I think this home would be best suited to a young family. There is an excellent school nearby. When commuting starts up again, the proximity to the railway is second to none, whilst the flexible room design offers space to work from home. The location also enjoys nearby river amenities, and all that Surrey has to offer is a short drive away.

