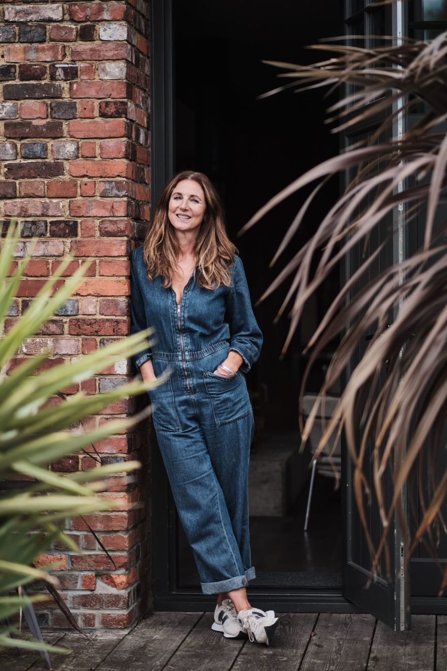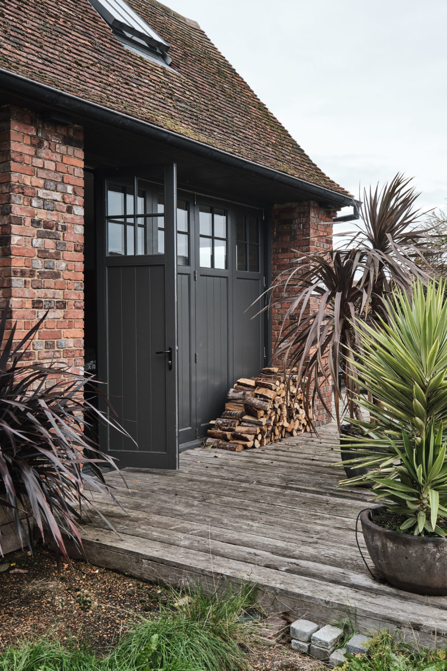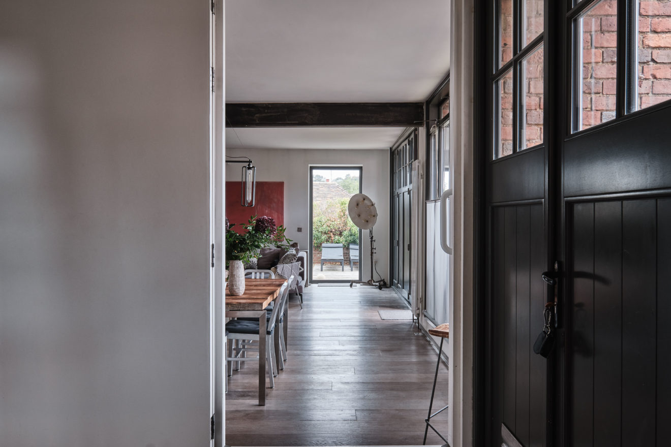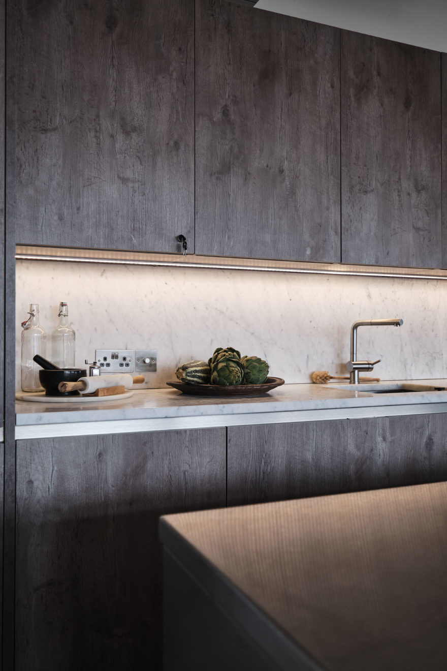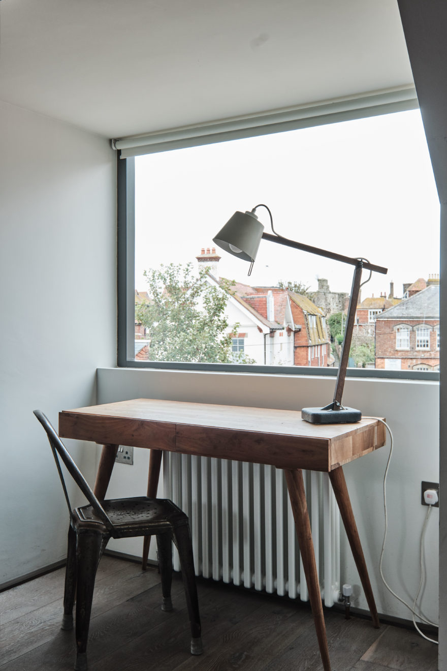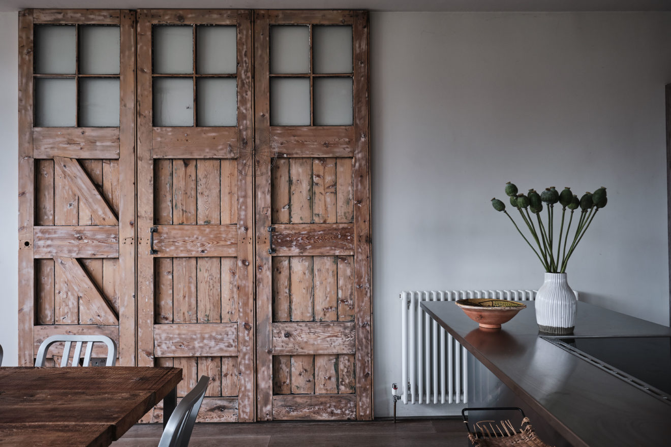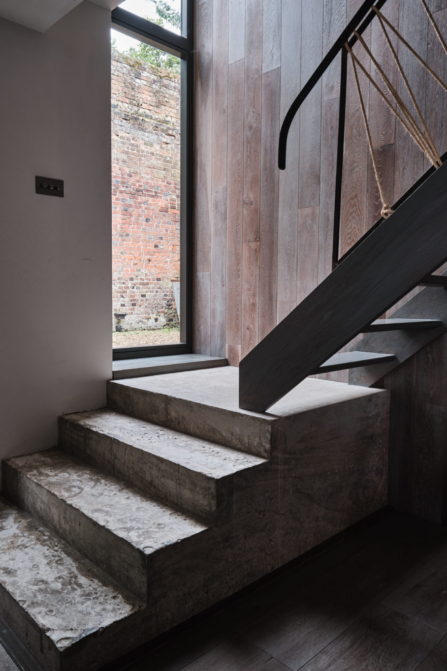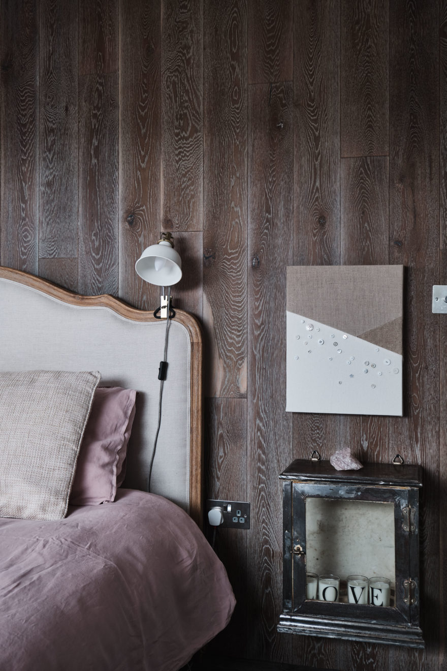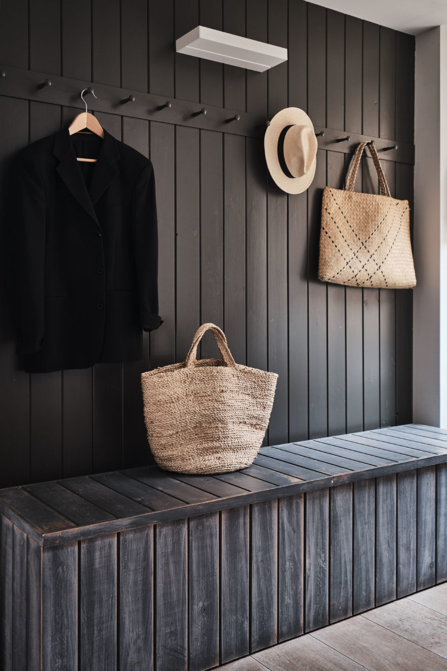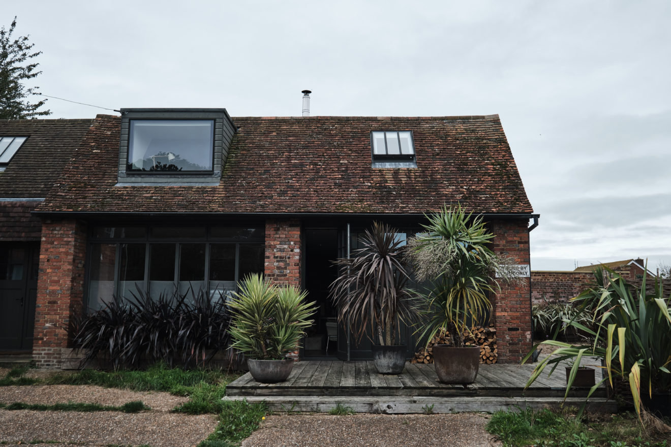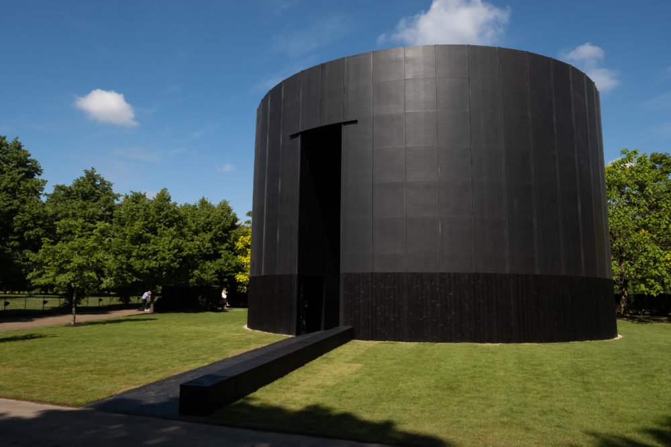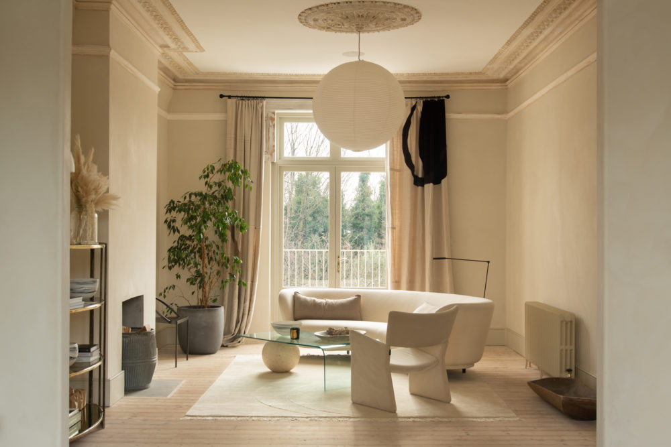DOM Stay & Live – St John
Award-winning interior architect, Marta Nowicka, has a particular passion for converting derelict commercial buildings into beautiful homes. What’s different about her work is that you can pay her portfolio a visit, and stay in one of her superbly designed homes via her booking platform, DOM Stay & Live. The portal not only allows access to stays in Marta’s homes, but other architecturally on-point properties too that she’s carefully selected, both in the UK and all over the world.
We met Marta at St John in Rye, East Sussex – a project that saw her convert a former St John’s ambulance station into a serene four-bedroom holiday let. We discover how DOM Stay & Live came about, what drives her creatively from project to project, and how she likes to entertain when she’s welcoming friends into her own home.
I discovered the property for sale on a Friday and it was going to sealed bids on Monday – I lamented that it was just too short notice and alas couldn’t see inside to get the bid together in time. So, it went under offer and I asked the agent to let me know if anything should change. Some seven months later, it suddenly popped up on Rightmove – so I ran to the agent, got to see inside, offered the asking price and said I could exchange without a survey, etc. all before 12 noon the same day.
I could see the building had potential yet needed a lot of work, which suited me. That the ground floor used to house the ambulances is what really appealed to me – a very large space, unusual for medieval Rye in the Citadel of Rye – and it had high ceilings, parking, gardens, surrounding medieval walls and countryside views.
I always work with a site specific narrative for every project – it acts as a devise which helps to communicate the idea, keeps the design rigorous and helps others understand the reasons for your design proposals.
The interior language of medieval, communal living spaces surrounding a hearth inspired the planning for the large ambulance space — the hearth divides the space into zones for cooking, eating and working, and then sitting and relaxing. The medieval voice continues through the use of wrought iron work in the feature light fitting and wood burner, mixed with a ‘hospital’ reference of mild and stainless steel for the architectural metal work. This reference has then been continued with a stainless steel kitchen island mixed with wood and marble and directly by using a hospital trolley as the wash handstand, plus remaking the original ambulance doors to current specifications.
The new exterior was inspired by vernacular modern architecture found locally in Dungeness and on Kent / East Sussex barns and housing where the exterior elevations are clad in clay peg tiles, as are the roof, creating a unified, site-specific look; this fused well with the existing roof peg tiles and red brick building.
The surrounding listed brick walls inspired the door and window locations as views into medieval walled gardens, as depicted in Renaissance art, all aligned and diminishing in perspective into open air exterior ‘rooms’, finished with local shingle. Exposing roof timber purlins internally echoes the medieval houses found in Rye, and conservation skylights brighten up previously unused roof spaces.
I think they were impressed by the rigour of keeping true to the former St John ambulance station and incorporating the flavour of medieval Rye – a fusion of past, present and future. I was inspired by Kent & East Sussex vernacular architecture so I used peg tiles in a modern way on the exterior.
The main space is vast, whilst the bedrooms are cosy, featuring two storey windows, timber cladding sits comfortably with the original bones of the building. The internal views into two brick walled gardens add a true medieval flavour.
Planning, the surrounding neighbours, the Rye ‘conversation’ to conservation. No one was supportive of our scheme and didn’t want to see change – despite the fact that the building had had a terrible 1970’s extension, which was a total eye sore and had fallen into disrepair. I realised that Rye had a ‘NIMBY’ mind set, so we were delighted when finally planning was granted and we could get on with the project.
I love raw, unfinished materials – plus, I used the St John’s medical past as a concept for the scheme – so the modern accents are the stainless steel, as you’d find used in hospital trollies, cadaver tables and surgical implements, while the cast concrete and rough timbers are a collection of ideas and found objects from the surrounding coastline and Camber Sands, all fused together with modern forms of glass, stairs and volumes.
St John is very much a family and meeting space – the former ambulance garage now houses the kitchen, dining and sitting room – so the feeling is embracing and inclusive.
Like medieval times, where the family lived in one ‘hall’, this is the main focal space, with lots of cosy bedrooms and a study area to peel off to. I want people to enjoy being together round the fire or table; to feel relaxed, special, cared for and comfortable. I would like people to feel that St John is a home with a warm heart and hearth!
As a designer, I find inspiration everywhere – every walk I see something of interest, I take masses of photos, do sketches and make notes. Travelling is always wonderful for the creative juices. I love European cites, especially industrial zones with factories, harbours, warehouses and exciting void spaces surrounded by hinterland and probably beach walks with a simple pallet of sand, stone, cliffs, sea and shore – they focus my magpie collection of visual thoughts.
A home is where you feel good, feel you belong and can relax. A well-designed space is much easier to relax in than a poorly designed one – proportions are key, the size and ergonomics of the space must feel right to make a home. Kitchens are key to a homely living area – the centre and heart of any home. So, once you have the spatial definition and plan where the kitchen is, everything else falls into place – along with a focal fireplace. I add warmth and seduction to sharp, clean lines, with contrasting textures – mixing materials, textures and forms, and reusing old with the new – leather, fur and marble are brilliant!
Ah yes, in the kitchen cooking is definitely my happy place; I find it so creative and intuitive. I will always use local produce, so will go to the local fish monger, butcher and veg shop or farm shops to select what looks good. At the moment I’d prepare for you a lightly wood-smoked venison bresaola starter (yes, in our home smoker!) which I would have marinated in a juniper, whiskey brine, followed by pan fired Rye Bay scallops with crispy sage from the garden on a bed of wild spinach, finished off with figs or pickled walnuts, green salad with a handmade mustard mayo and a Mayfield cheese.
The table I see as an extension of the meal, so is natural, organic and local – just like the food. I really dislike the idea of shop bought decorations. I collect jars to put garden flowers and candles in for decoration, then pick seasonal ‘branches’ on a walk with berries, catkins, autumnal leaves, apples or whatever is in season, to lie down the centre of the table into which all the glasses, dishes and plates nestle into. Like the food, it’s seasonal, reflecting the environment and what I’m feeling.
DOM Stay & Live came about after a trip to Warsaw where we – Voytek, who’s a photographer, and my partner and I – stayed at the wonderful Autor Rooms conceived by a collaboration of architects who purchased two apartments, which they knocked together and each designed a room which they rent out to guests. They had a name, logo and inspiring narrative, which made me think; ‘Wow – this is what I need to do for my 12 wonderful properties, to give them the credit they deserve!’
So, I switched focus from my design consultancy, came up with the name DOM Stay & Live – DOM means ‘home’ in Polish – and describes that you can stay either at our properties, or live in them. And Voytek had a new full-time job photographing all the properties for the new website, so we unexpectedly started a creative collaboration where we could enjoy and celebrate the fusion of our respective talents and passions. Soon, we started adding friends and fellow designers’ houses to our portfolio of homes to extend the offering, which has taken off into the DOM you see online now.
We have a beautiful five-bedroom Victorian end-of-terrace Coastguard Cottage situated right on the beach, with stunning views of Camber Sands. The former printing warehouse in London’s Clerkenwell has been turned into a three-bedroom home, capped with a zinc-clad and glass box and incredible views of St Luke’s Church and the surrounding London rooftops. And, The Gouse – a three-bedroom new build house, with a secret garden in Hackney, East London.
Yes, I’m designing a new build farmhouse, which springs off a refurbished brick stable and workshop with a new barn-like living space for guests in Lincolnshire. We are currently doing the planning and hope to have some delicious visuals to share soon.

