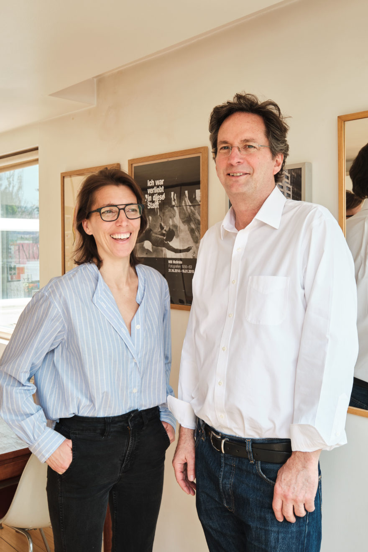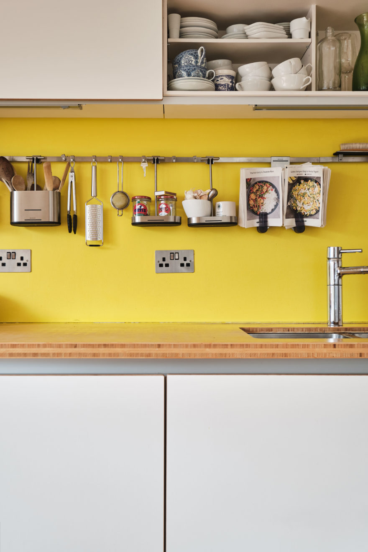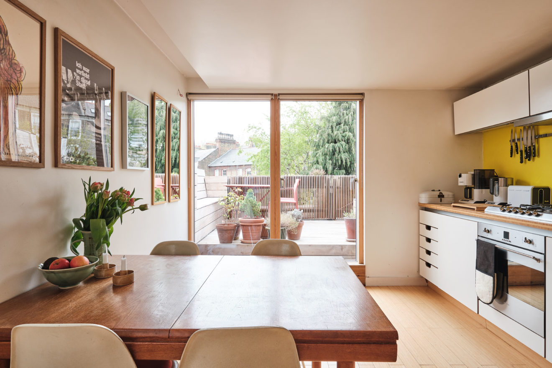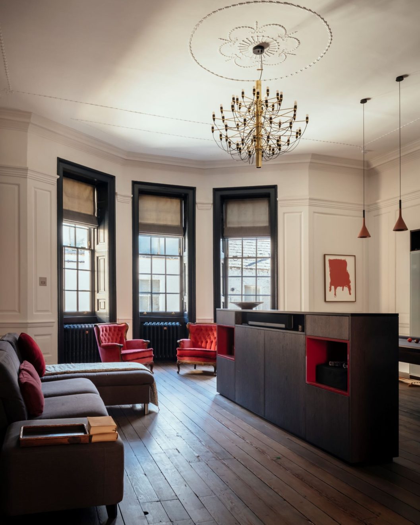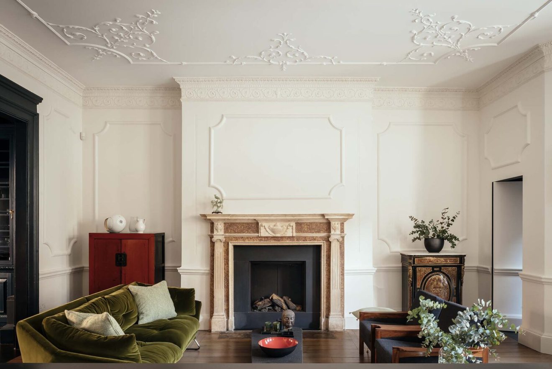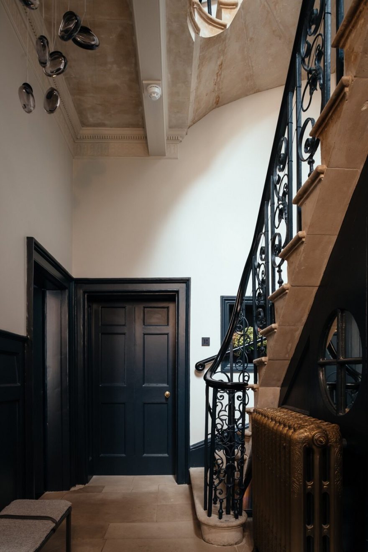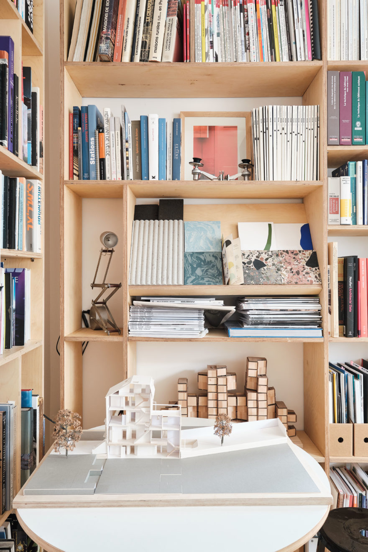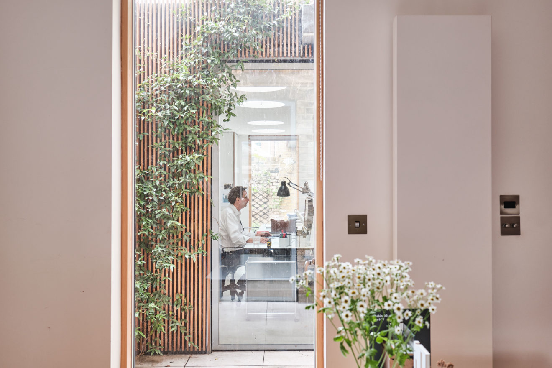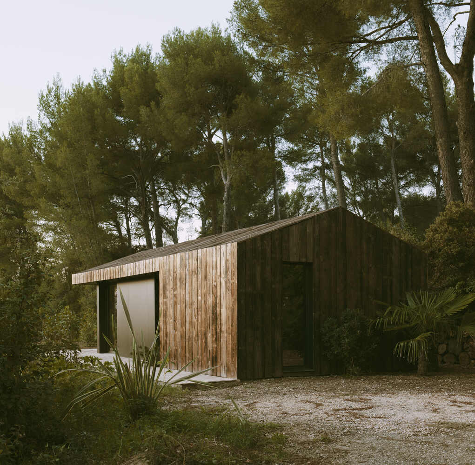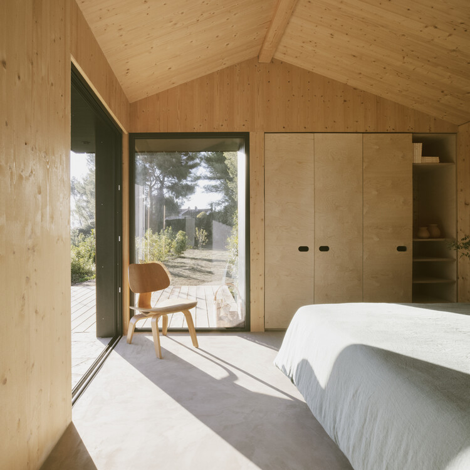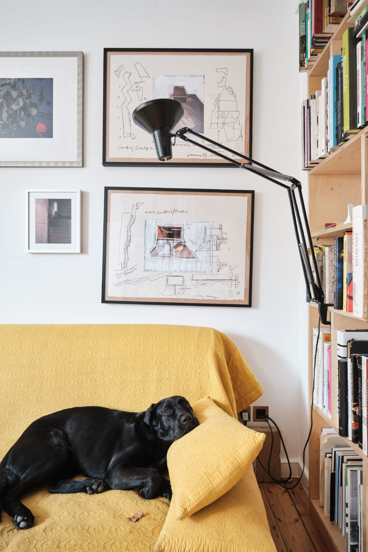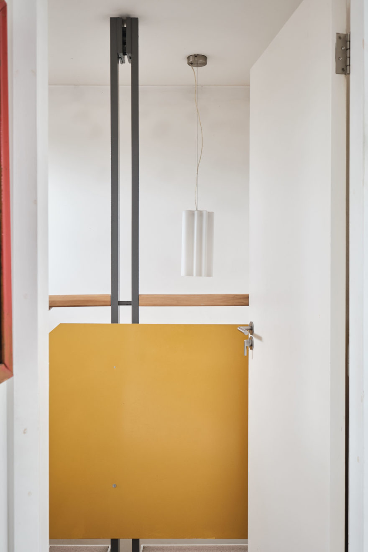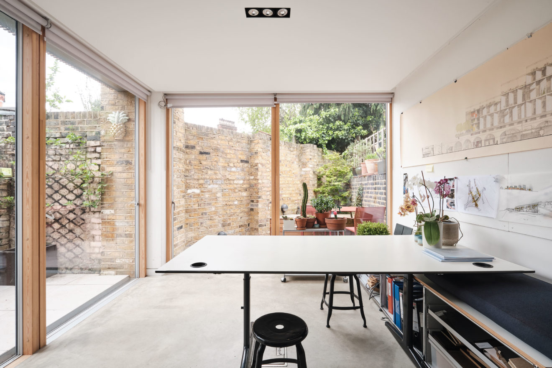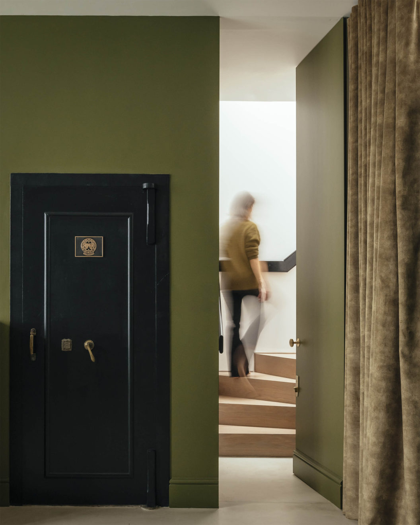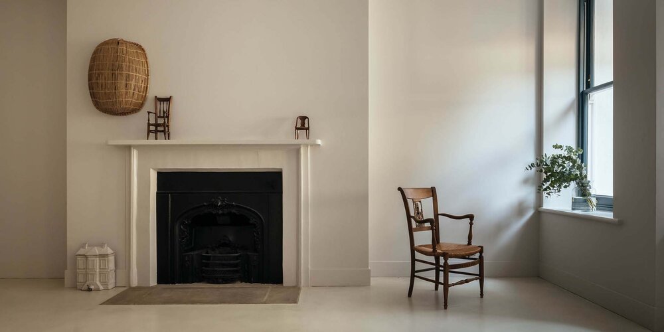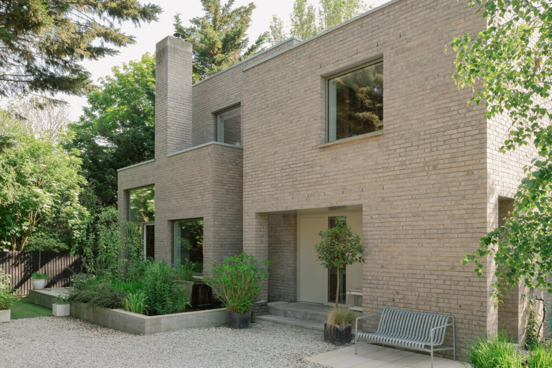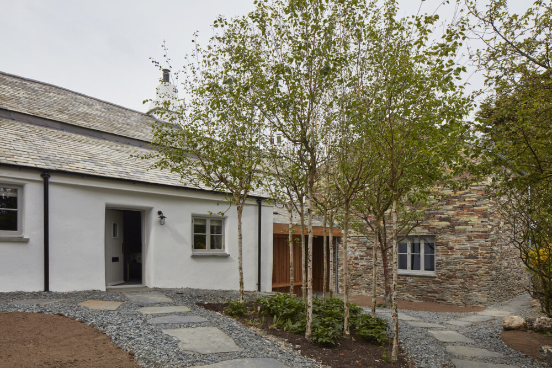daab design
It’s hard to recognise a daab design project at first glance. The duo behind the architecture practice forgo the rigidity of a signature aesthetic in order to fully respond to a building – and its brief. As such, the outcomes are exciting and endearing, from the meeting of ecology and luxury in the French countryside, to the resplendent, Georgian grandeur of an historic family home in London.
No remit looks the same then for Dennis Austin and Anaïs Bléhaut, who not only work together but live together too. Since first moving into their SW8 property – a Victorian terrace in Nine Elms – they’ve expanded from the upper flat maisonette to incorporate the property below, and moved their studio in for the ultimate WFH set up. We chat to the couple about their work life, their home life, and how they blissfully balance the two.
We have a varied background between us, ranging from conservation, infrastructure and interiors, to master planning and long-span structures. We came to the resolution that only through our own initiative would we be able to work and develop ideas that we deeply believe in. Daab design allows us to work in a more meaningful way; helping to improve people’s environment, the built environment, and give our best to our clients. In short, establishing daab design allowed us to practise architecture on our own terms.
We enjoy the problem solving that challenges initiate, as it stimulates our creativity, allowing us to thrive at making any space better and special. We find inspiration in the materials, the history, the narrative of a place, and like to use these clues to create a new narrative that’s more relevant. We favour the approach rather than a preconceived style or look. The results are often spaces that are vibrant because of their honesty and simplicity.
Architecture is not about architects, but about people and the trace you leave. Empathy is understanding the brief beyond numbers and specs; it is about receiving the hidden brief that the client might have difficulties formulating or communicating. Social values are often misunderstood, we see it as providing the best solution that gives back to the community (both near and far). In other words, being all in the same boat and trying to make it better for all. It is more than a core value for our practice, it is our core value for us as humans as well.
D: We met while working together on the same project for different practices (Anaïs was at HOK, and Dennis at RSH+P). So, in a sense, we’ve always lived/worked together, it just took a while to make the obvious jump to our own studio. It adds another level of exchange and discussion to our life; we spend so much time working, and architecture takes so much of you, that we feel privileged to be able to share it with each other. It isn’t without its challenges but we couldn’t imagine not living/working this way.
A: It took some time to establish boundaries and let the other express their own way, as we are very different people and have very different experiences. But the joy of doing something together is a great motivation.
It is a delicate exercise. I often refer to an historical building as the second client. It takes time to listen to and understand this client and there is no short cut. The building as it was originally conceived has to be uncovered first, then repaired, healed. Only then an idea of how it could evolve in its new life – and through the proceeding years – emerges. It is how you reconcile both with equal respect and grace that is key – that is the thin line you are treading. A lot of this creative work is almost subconscious and certainly intuitive.
We live in the Park Town Estate – a Victorian development with a fascinating story at the peak of railway expansion in London. The typology of an upper flat maisonette was appealing to us because of its potential and flexibility. We made a four-bedroom home from what was a small two-bedroom upper flat with terrace. And, now that our needs have changed, we knocked down a wall to achieve a larger living space. We took the opportunity to buy the lower flat to create an office, which works perfectly with our lifestyle. The office is our studio and, on weekends, we draw, paint, read, and listen to music there.
You could say it was less formal than delivering for a client. Dennis was a carpenter during university, so he did much of the fit-out over an extended period of time. Having said that, we do suffer from the ‘shoemakers scenario’ and seem to never be able to finish anything for ourselves; the flat is in a permanent unfinished state, as if it is essential to keep things open.
To keep things simple. We love to develop complex and beautiful responses in terms of details, materials and lighting effects for our clients but, for ourselves, we enjoy the simple quietness of under-designing things, and living with them as they are without trying to get them perfect.
Don’t be seduced by overly polished mood boards and commercial publications; favour authentic materials that you will enjoy every day, rather than trying to impress. Take your time to plan and take professional advice.
A: We are so grateful for the front doors! The little front porch is our heaven of work/life separation. It’s got nice reclaimed quarry tiles I sourced to match the existing material, and Dennis has his plants here… It means that when we are home, we are home. I can’t wait to change the doors and paint them Victorian dark green.
A place we can be without the urge to go out, watch something or do something but just stay in, and be. A place where we can have friends around to cook, eat, drink and share, that everyone feels welcome in.
Music. We are both huge music lovers and cannot create without all sorts of sounds. Our studio often has a French classical radio station playing in the background; it allows us to focus whilst also enjoying the dramatic crescendos.

