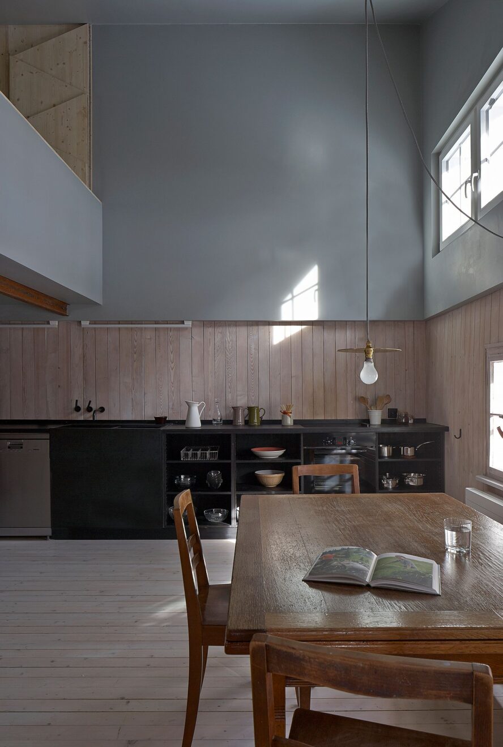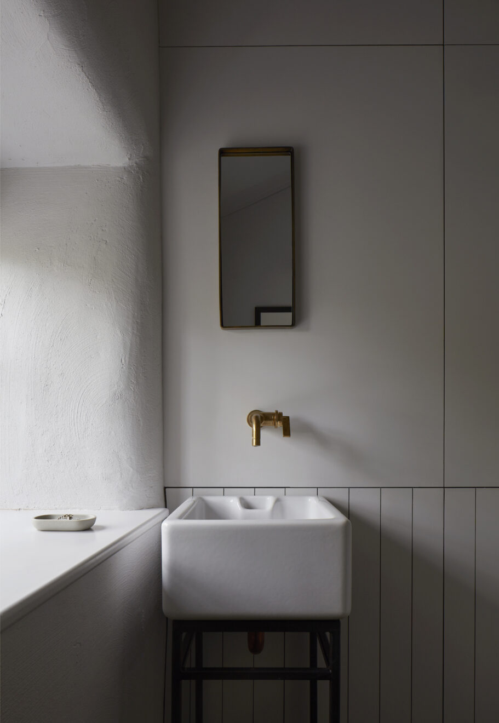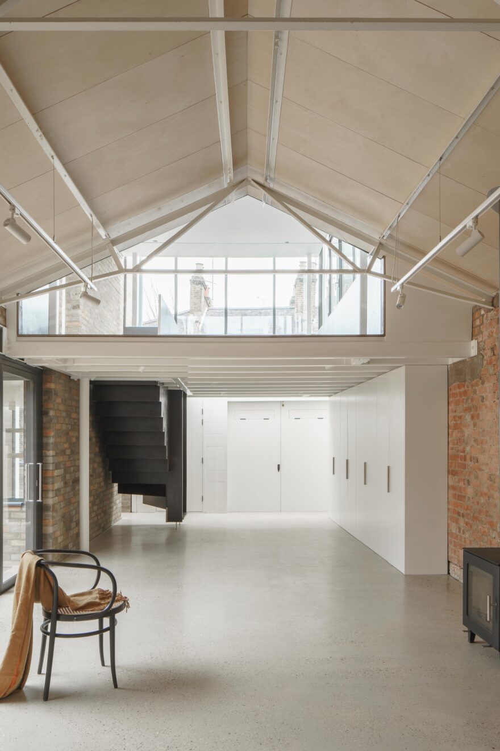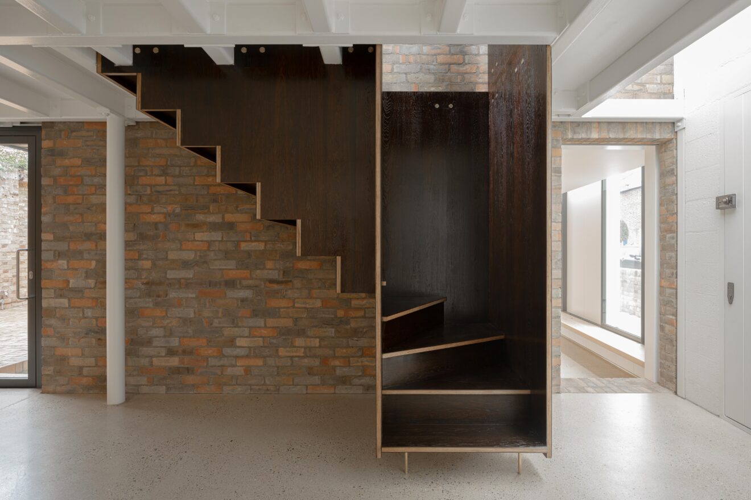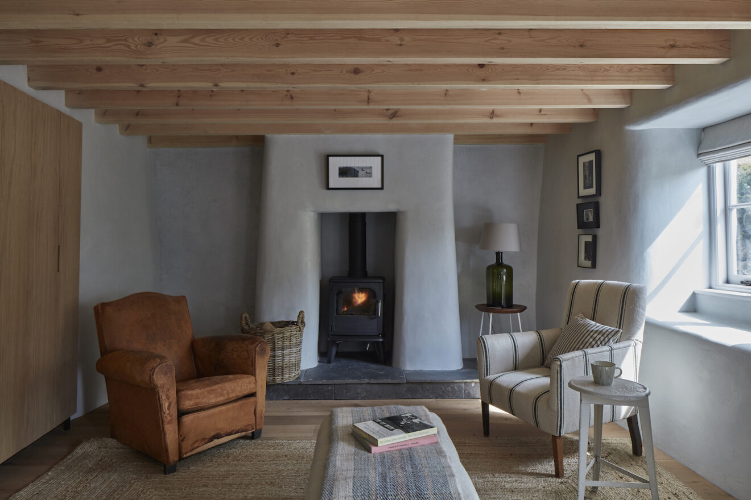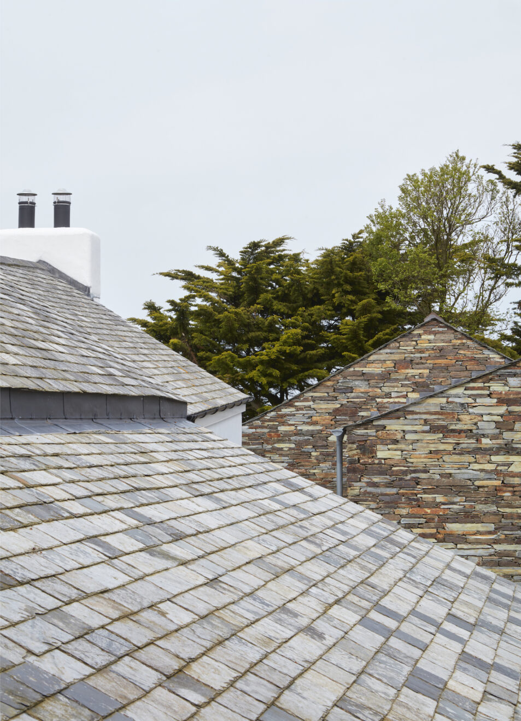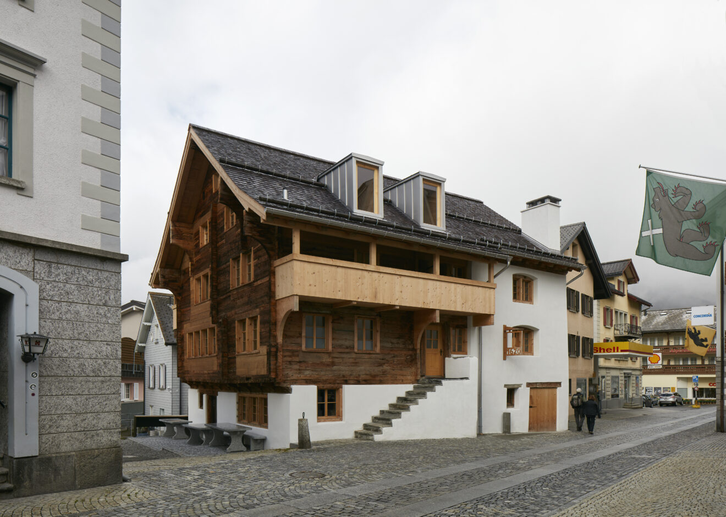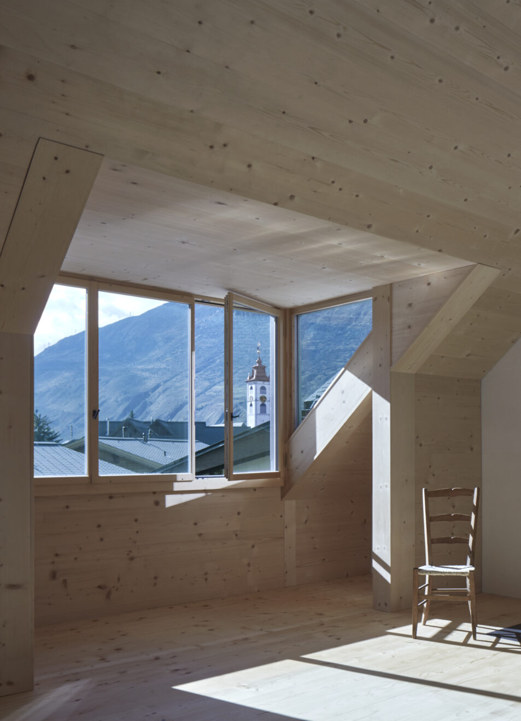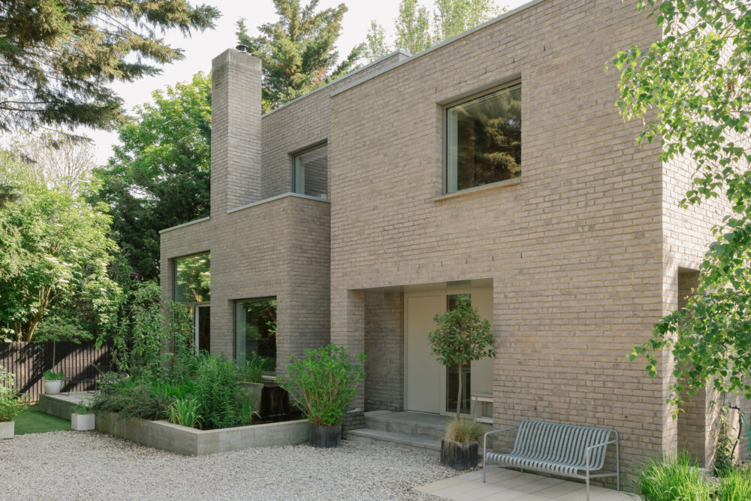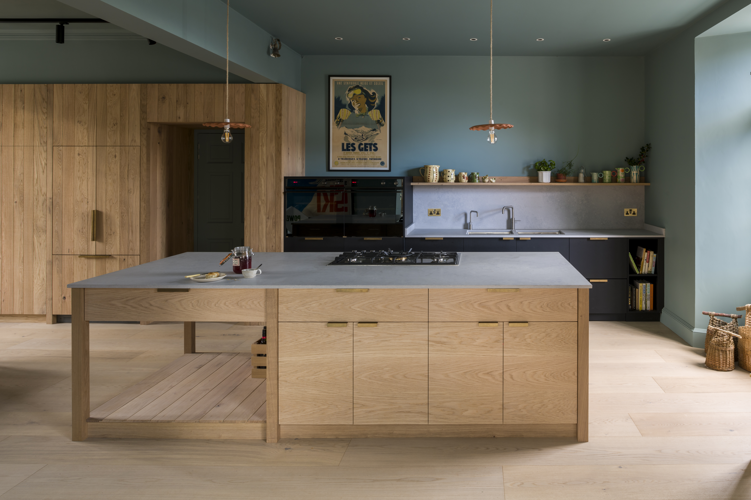Jonathan Tuckey Design
Jonathan Tuckey Design was established in 2000, and in the 23 years since has garnered an international reputation as a leading practitioner working with existing buildings and structures. The studio’s projects are characterised by a refined and sophisticated contemporary language that elevates their often historical contextual setting. Attention to local materiality, regenerative ambition and rhythmic interventions formulate a platform in which old and new can co-exist.
As architects and designers, we are compelled to question, craft and problem solve. Our methodology revolves around the notion that ambitious intervention and conservation of existing built stock don’t have to be mutually exclusive.
Above everything, we begin projects on the basis of reuse. How much of what currently stands can be repurposed and reimagined back into the built fabric. This not only reinforces sustainability targets, with reduced waste to landfill, but also an enriching mindset whereby character and nuance of existing buildings can be celebrated.
Inspiration stems from a variety of sources, differing for every project. On Urban Barn, we took reference from the buildings’ former life as a carpentry workshop to continue a language of industrial integrity, exposing structural blockwork and metal frames, but painting in a neutral white to soften their inclusion within the more refined new residential areas.
An honesty in fixing continues through a focus of junctions, with timber panelling and metal elements delicately highlighted with shadow gap detailing. The controlled white palette is warmed through untreated brick textures and natural timbers, providing a more welcome backdrop for the client’s eclectic mix of artworks and coloured upholstered furnishings.
Adaptive reuse simply translates as the process in which an existing building is altered for another purpose than that of which it was originally designed for. Many buildings we work with have stood for many years prior and have, for whatever reason, become neglected for their intended use. Rather than demolish and start again, we are determined in our approach to reinterpret, breathing new life into something undervalued.
Shifting the functional tectonic of a building is an intimate and often trying process. We work closely with conservation experts and planners to harness the building’s potential without impeding on its majesty. After a sustained period of time working on a project, one can feel a dialogue is articulated with the building and what reinvigorating concepts can be implemented to evolve the building’s character alongside its new-found function.
The positive of working with existing buildings is that a rich fabric has already been conceived and is ready to be reinterpreted. Rather than starting from scratch, there is a tangible feeling that you are adding to what has gone before.
There is also an increased opportunity for collaboration, with expert consultants needed when analysing older, more dilapidated structures. There is a genuine pleasure of gifting a building back to a neighbourhood, community or urban space that has been improved and restored.
Architecture is no different to every other aspect of society. To be more sustainable means we have to be conscious in our decision making, and not always choose the simpler option. It takes time to source materials locally, repurpose elements, wade through planning regulations and deliver sustainable technologies in our projects. However, this is a priority to us, leaving the built environment in a better place than we found it.
As we specialise in existing buildings, we favour sympathetic and green methods during the fitout process. Using products that can be recycled in the long term is imperative. Insulation, for example, can be formed of organic fibers rather than commonly used plastic based boards which are destined for landfill.
We aim to complete buildings that are aware of past, deliverable in present and equipped for the future. Sustainability is a buzz word that occasionally lacks meaning in contemporary discourse. The ambition for the construction industry should be greater when it generates 40% of annual global CO2 emissions. Mediocrity shouldn’t be revered, instead a regenerative aim needs to be at the forefront of every practice.
Alpine regions are characterised by extreme weather conditions, including heavy snowfall, high winds, and low temperatures. Designing a building that can withstand these conditions is crucial to ensure safety and durability.
We take careful consideration into the orientation of a building as this is vital to maximise sunlight and minimise exposure to wind and snow. Building orientation should take into account the sun’s path, the direction of prevailing winds, and the slope of the land.
The weight of snow and ice can also put significant stress on a building’s structure. Building design should take into account the weight of snow and ice and incorporate appropriate structural support.
Heating a building in alpine areas can be a significant challenge due to below 0 temperatures. Building design should incorporate appropriate insulation, energy-efficient heating systems, and other measures to minimise energy consumption and reduce costs.
Alpine regions are fragile ecosystems, and we take into account the potential environmental impact a building can have on the landscape. This includes minimising disturbance and noise pollution to the flora and fauna as well as using sustainable building materials and practices.
There is sometimes a challenge of getting certain materials to site because of the challenging terrain. Also the availability of materials overall and lead-times can be affected by the remote locations some of the buildings are found in.
A plethora of work is currently being undertaken within the studio. Among our current projects is a monolithic tannery in rural Belgium that is in the early design stages in becoming an ecological retreat with accommodation and workshops. A competition submission for a school in Lisbon has been finalised, with colonnades offering improved navigation around the renovated campus, wrapping around a central playground. Closer to home, we are in the midst of converting the former Fred Karno ‘fun factory’ into a fitness studio and dojo in Camberwell, London.
The studio’s portfolio covers a diverse array of commercial, residential and cultural endeavours. We are currently fascinated at the concept of altering terraced housing in the UK en masse, to improve the thermal envelopes and quality of life for residents.
As a practice we work extensively with existing buildings, which in a sense gives a unique source of inspiration for each project. On a wider level we look widely at paintings and sculpture to help spark connections between ideas and look at spatial interventions in more abstract ways. The use of historical precedents is also fundamental to the way we practice. Creating a story around each project based on the context, folklore and peculiarities of each site helps us respond in a very specific and poetic way.
Anything that has been carefully considered (spatially, socially and functionally), has had great time and care spent during its design stages and is not detrimental to the overall health of the planet or any of its inhabitants.

