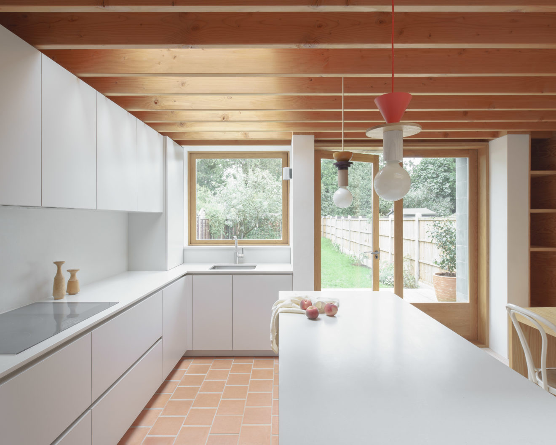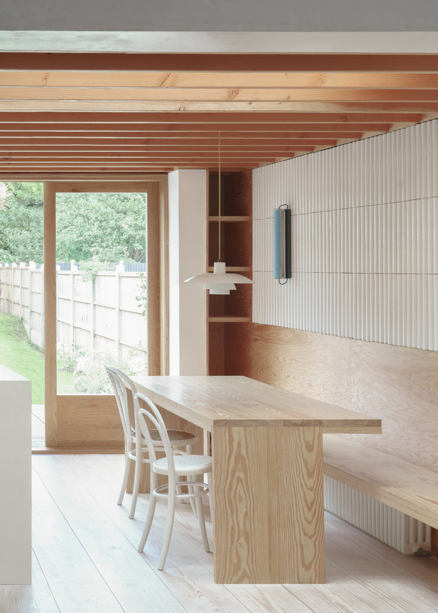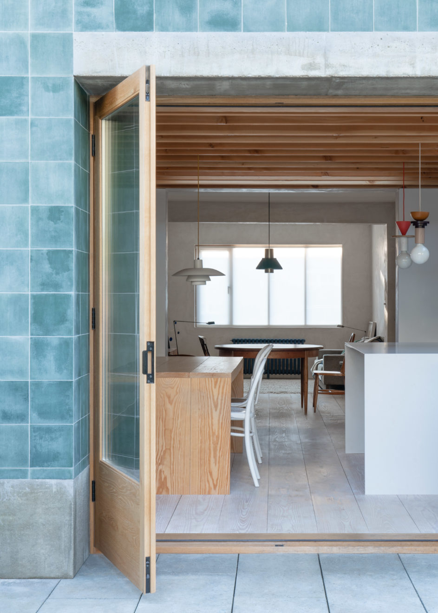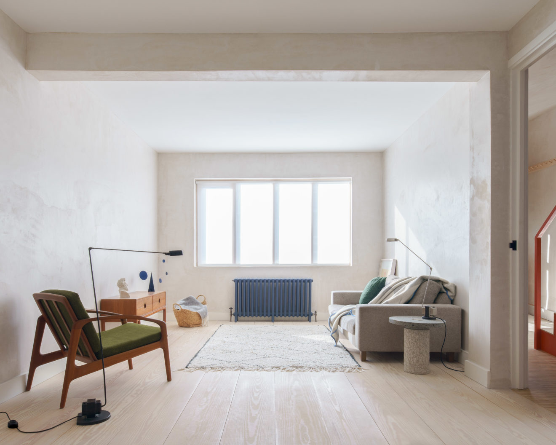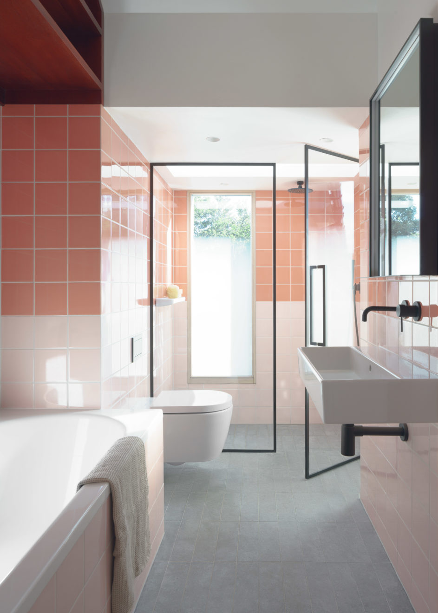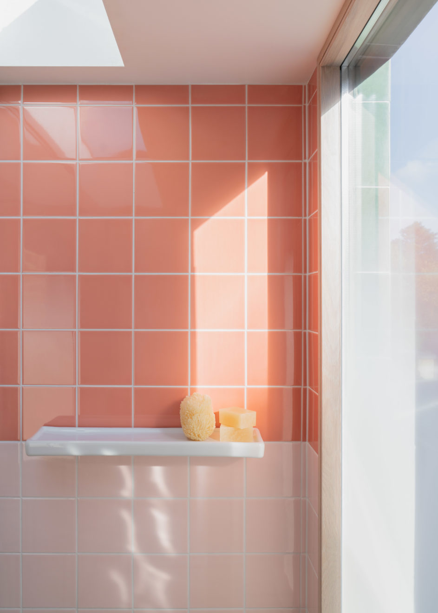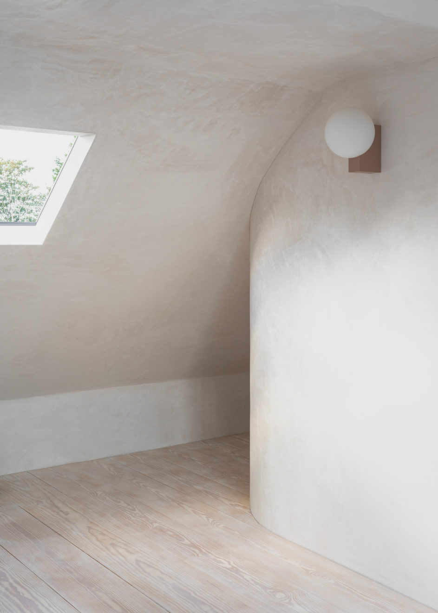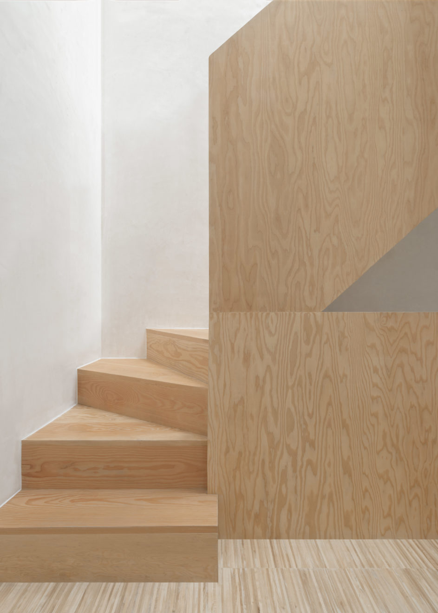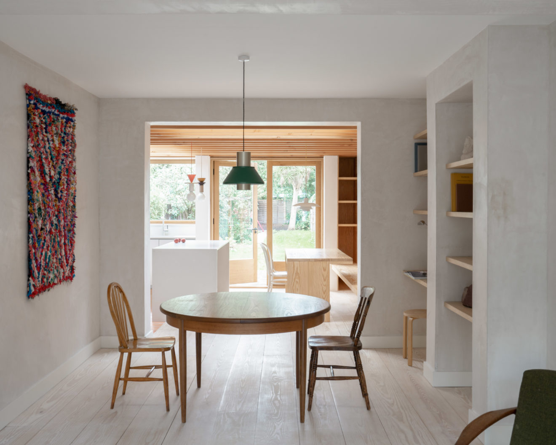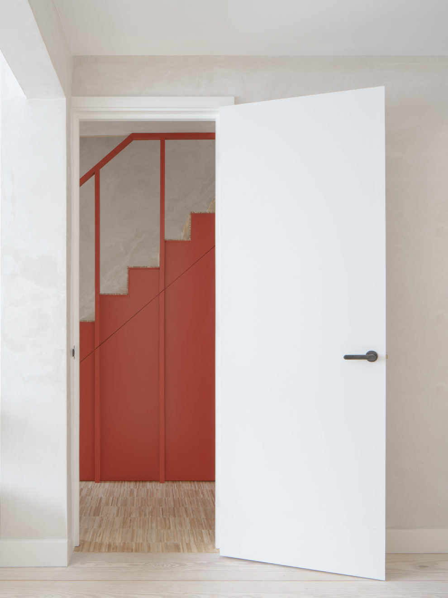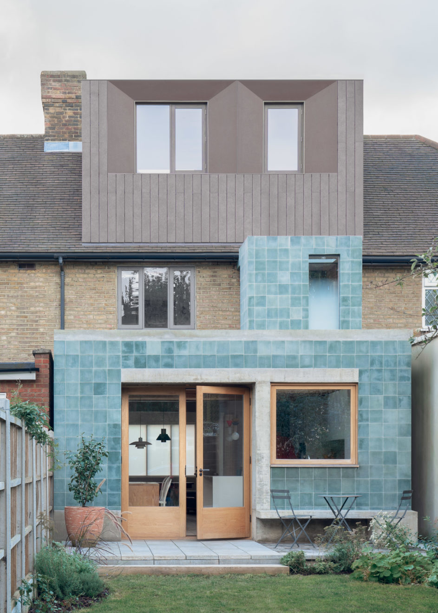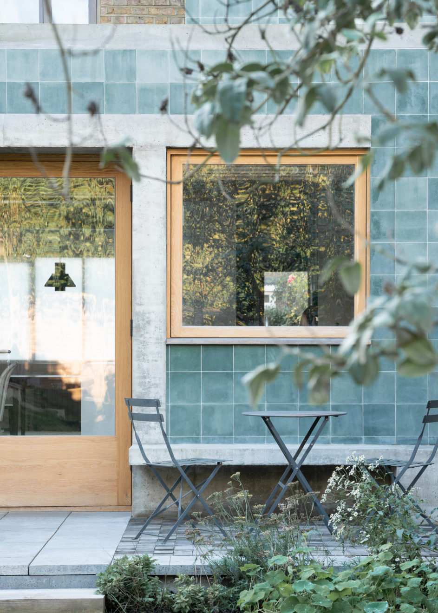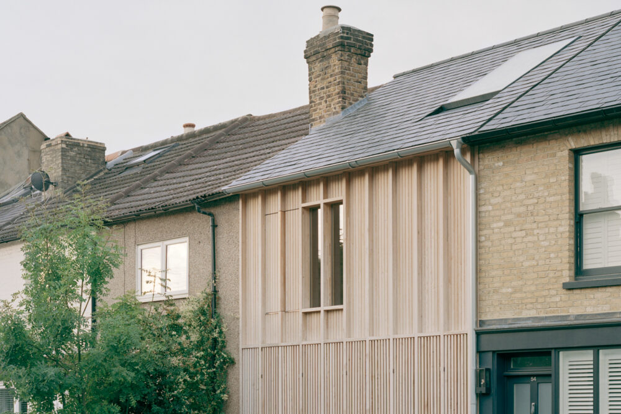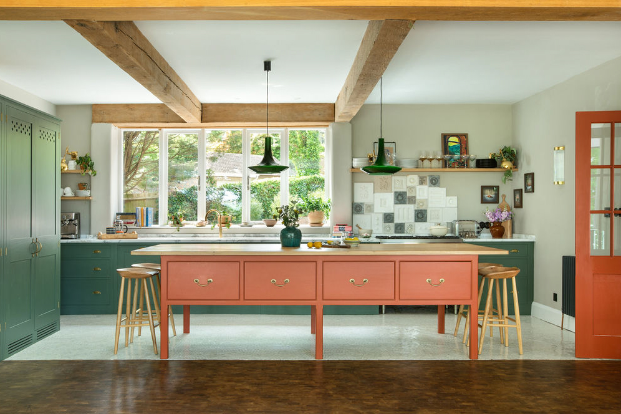CG Residence by DEDRAFT Architects
Revitalising a 1930’s Warner House: A Modern Renovation Journey.
When it comes to renovating a home, many people focus on adding more height and increasing square footage. However, the CG Residence project by DEDRAFT Architects takes a different approach. They focused on creating open, naturally lit, well-articulated space that offers the potential for flexible living.
The CG Residence is a three-bed terraced ex. Warner property that had seen some minor modifications over the years. The previous, elderly owner had added a modest rear extension and modified the ground floor to open up the small, original rooms that define the rectangular footprint. When the new owners, a young family, sought to modernise extensively, they wanted to maintain the original, low-slung, horizontal proportions throughout the increased depth of the ground floor.
The architects were keen to create a coherent expression that features strong concrete elements, defined deep, inset openings, and a simple, yet bold palette of materials with distinct textural variation. The rear of the house features a cast-insitu concrete plinth that turns vertically, eliminating joints and providing a central delineation in the form of a large T-shaped, flying concrete lintel. The rear pivot window and French doors have contrasting shallow and deep reveals, allowing the concrete to wrap in under, forming threshold between the interior and exterior. The monolithic rear additions are clad in square, bold green encaustic cement tiles that have faded slightly with exposure, leaving a soft, dusty aesthetic.
The first floor houses the extended family bathroom and is punctured with considered and opportunistic vertical slot windows and a rooflight, flooding it with daylight and offering protected views out. The previously unused loft space was also converted to form a master suite with a double-height curved stairwell, top-lit via a large, circular rooflight.
The interiors of the CG Residence are kept natural and simple, inspired by the domestic warmth of both Alvar Aalto’s home/studio and Peter Aldington’s Turn End. The walls and ceilings are finished in natural, chalky lime plaster, catching and soaking up natural light and adding texture and depth. Floors are a combination of natural materials, including large format solid, whitened Douglas Fir floorboards, hand-made terracotta and limestone tiles, and stacked solid ash parquet.
The windows and doors were all replaced with clear oiled oak rear doors and two-tone (grey stained oak externally and white-oiled internals to soften the aesthetic). The proportions of several casement windows were adjusted to purposefully address functionality, with the rear doors designed to feature higher base rails to help frame the view out and add warmth during those colder, wet months. A horizontally pivoted window, inspired by the Barbican, adds a hatch slot unifying those on the rear patio with those in the kitchen.
As with many of DEDRAFT’s projects, the CG Residence features a considered juxtaposition of a muted internal backdrop with strong, accompanying geometric forms that use colour, tactility, and a play on proportions to underpin the composed whole. The project was not without its challenges, with the build commencing one week before the first Covid lockdown. The uncertain time influenced the material selection, with lime plaster used almost exclusively throughout due to the shortage and restricted purchasing of standard gypsum plaster. The largest challenge was managing the pour of the cast insitu concrete that encases the structural steel frame, ensuring it retained a rawness without discolouring.
Overall, the CG Residence is a beautiful example of how modernising and extending a home doesn’t always have to involve adding height and square footage. Instead, creating open, naturally lit, well-articulated spaces can offer the potential for flexible living while maintaining the original charm and character of a home.

