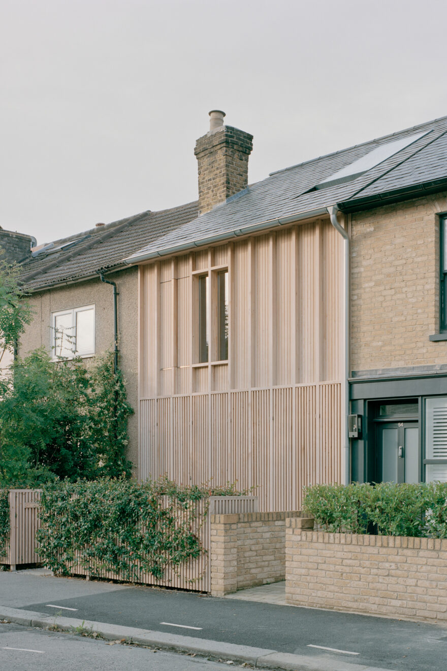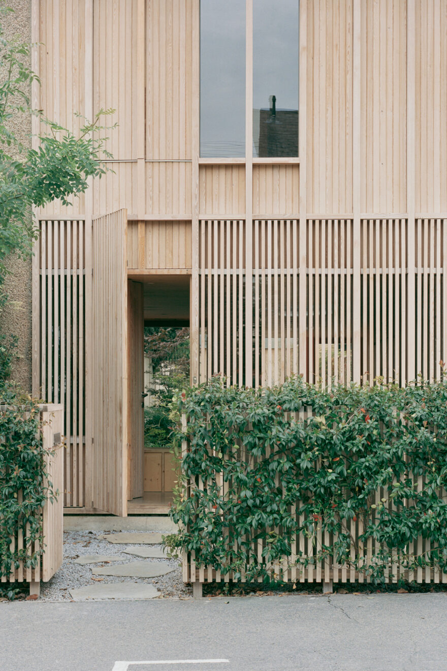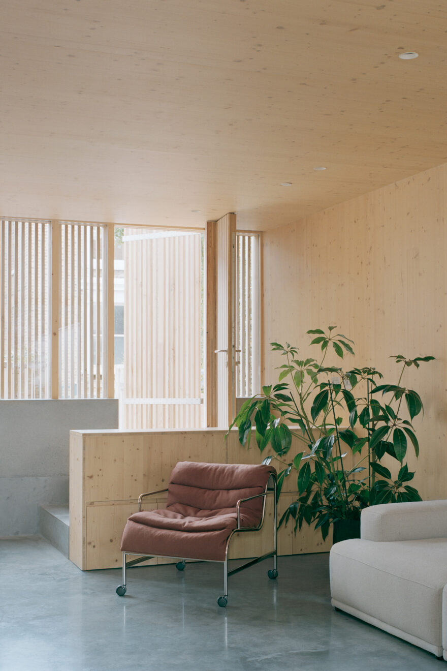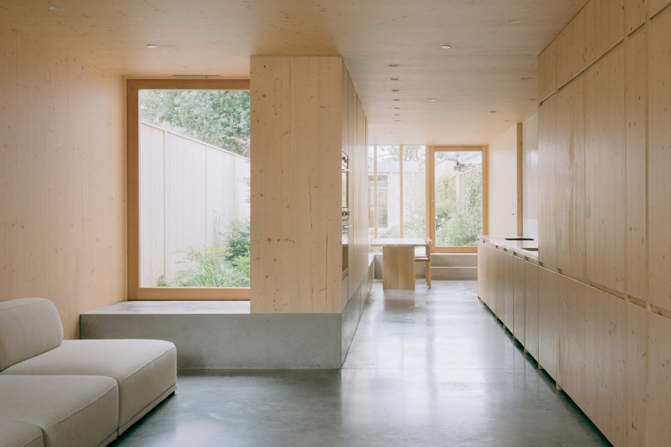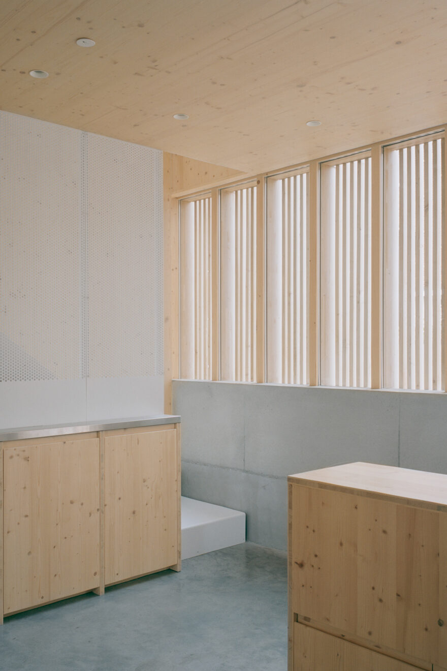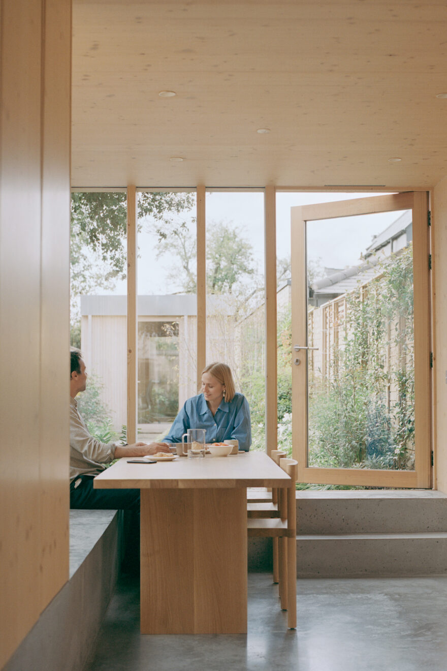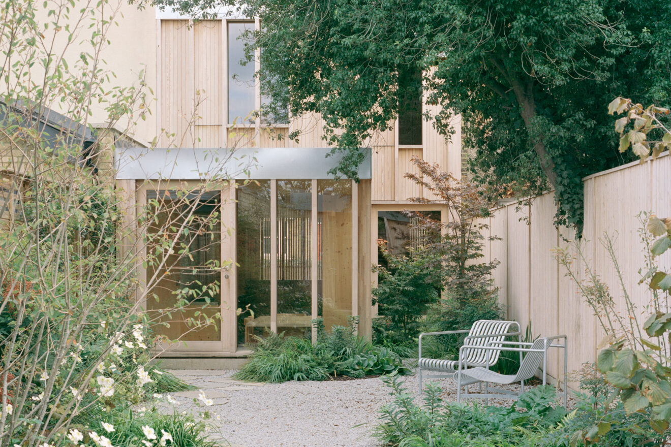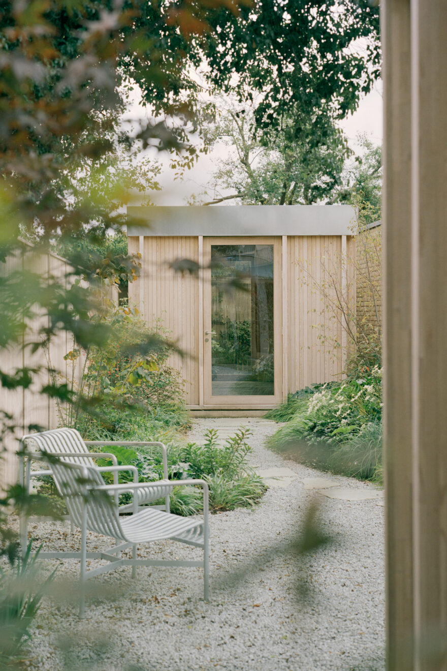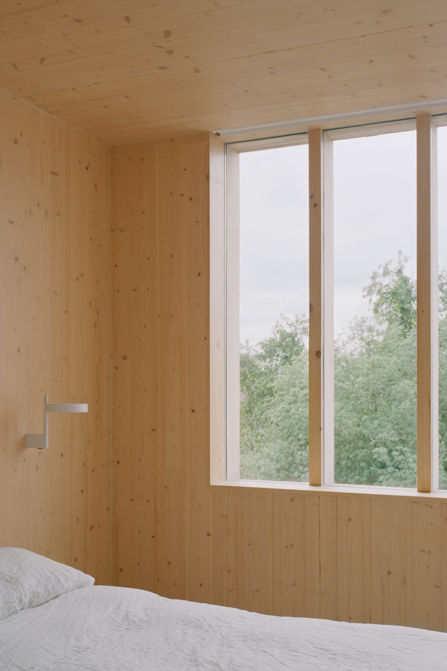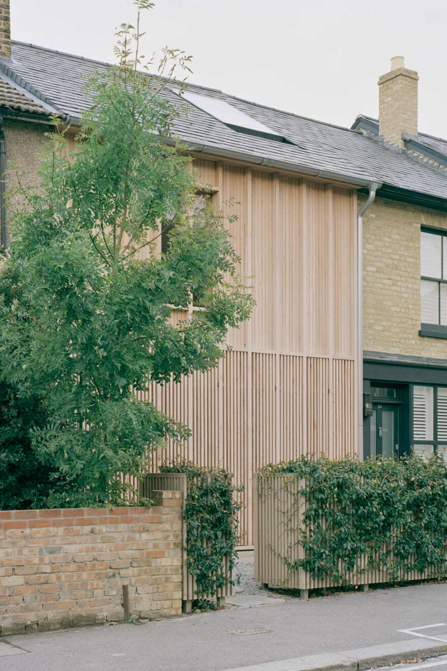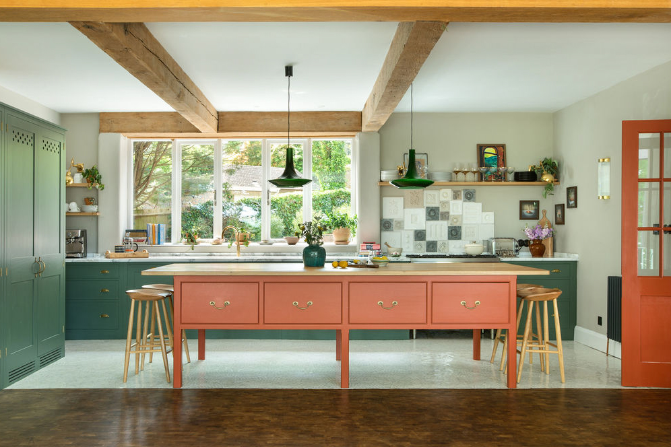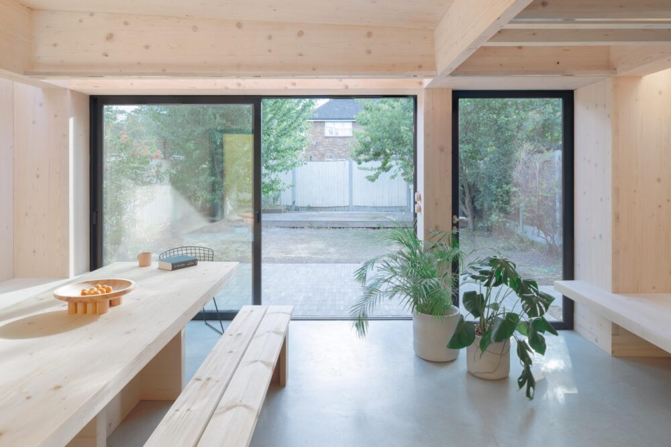Spruce House by ao-ft
Spruce House by ao-ft architects is a modern house and self-contained design studio constructed from cross-laminated timber (CLT) on an infill site in East London. The project highlights ao-ft’s interest in sustainable construction and fabrication, resulting in a highly detailed home that prioritises wellbeing through the use of natural materials and close connections to its leafy rear garden.
Spruce House replaced an existing 1960’s infill which was in poor structural and material condition. With no salvageable aspects of the previous building, ao-ft set out to design a home that minimised its carbon footprint through all aspects of its construction. Investigating several building methods led ao-ft to design the main structure in CLT for its environmental performance credentials and its beauty as an exposed internal finish. The custom-milled prefabricated panels sequester and store 37 tonnes of carbon dioxide, and were assembled on site in just five days. Leaving the panels exposed inside reduces the need for other building materials like plaster or paint, also ensuring the home features as little plastic as possible.
One of the significant design features of Spruce House is its location, which is situated in a conservation area, located on what used to be the village high street. The house occupies a wide plot, neighboured by various housing types that have transitioned from retail spaces into homes over the past century. In a nod to the historic origins of the site, ao-ft has reimaged Spruce House as a contemporary shop front.
The design features an extensive use of glazing, with its width broken down by vertical timber battens and mullions. The repetition of slim timber-battens and mullions offers a vertical rhythm designed to create a contrasting facade of patterns at the ground and first floors. Layers are an important design idea of the facade, expressed through custom timber-batten privacy screens on the ground floor, offering glimpses through the house to the garden beyond.
Owner of Aucoot, John McDavid says, “Spruce House is a prime example of how architecture can help to create a sustainable future by prioritising the use of natural materials and sustainable construction methods. The use of cross-laminated timber panels creates a low carbon footprint while also providing a beautiful internal finish. The design features of the house also incorporate the use of natural light and a close connection with nature, creating a space that promotes wellbeing. It is no surprise that the project has recently been awarded a prestigious RIBA award as this is one of the best houses I’ve seen.”
The ground floor has been designed to feel embedded within the garden. Visitors step down half a metre from street level into an open-plan, sunken living space bordered by cast concrete window seats and ground-to-ceiling glazing. ao-ft’s design decision to lower the foundation 50cm down into the plot places occupants level with the garden beds when inside, creating a generous sense of volume on the ground floor. Custom built-in joinery conceived as a piece of furniture conceals a media unit and under-stair WC, and links to a long stainless-steel kitchen and sunken dining space.
The use of light, verticality, and layering creates a subtle, understated interior. Raw structural materials – timber, stainless steel, polished concrete, white perforated steel – are deliberately arranged to transfer light and catch shadows, creating ever-changing texture and pattern throughout the house. The staircase was designed to be a kit of parts that could be assembled and disassembled. The 24 individual interlocking treads act as the spine of the house and allow light and air from the large overhead skylight to pass through the perforations.
At the back of the long 12-meter garden of Spruce House stands a separate design studio that is a notable feature of the property. The studio is built using traditional timber framing and is made up of larch glulam beams on the exterior and spruce on the interior. With clerestory windows and exposed overhead rafters, the studio provides natural cross ventilation and opens up to a smaller rear garden. The garden, designed to increase biodiversity and reintroduce pollinating plants, serves as a peaceful link between the house and studio.
Spruce House and Studio is a significant achievement for ao-ft, as it represents the first finished project for the office and embodies technical expertise, rigorous research, and a deep passion for functional and detailed design. As an example of sustainable and adaptable construction, Spruce House and Studio sets a promising standard for infill sites throughout the United Kingdom. By creating buildings that enhance their surroundings and offer comfortable living spaces for years to come, this project serves as a compelling testament to the benefits of sustainable construction.
For more house tours, click here

