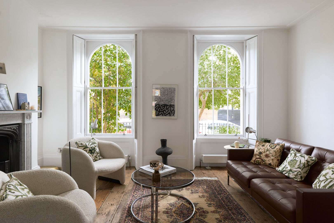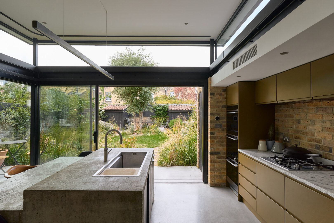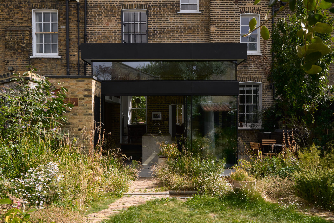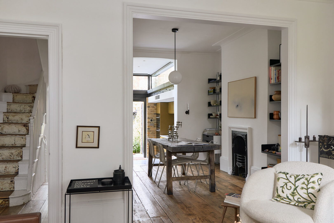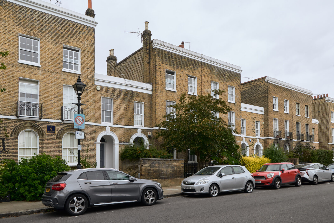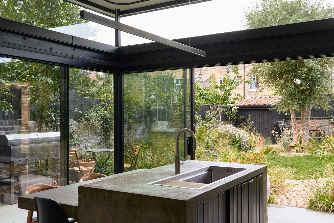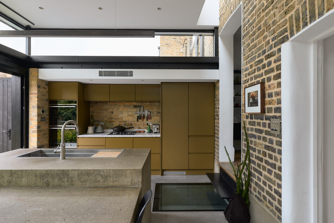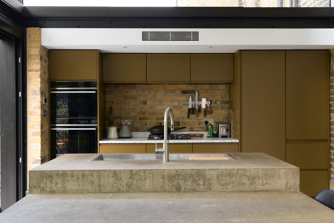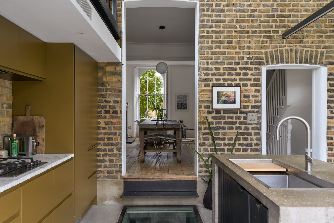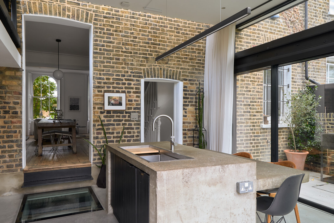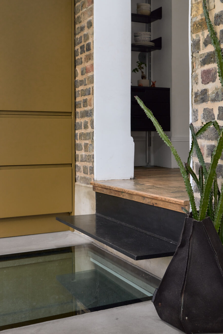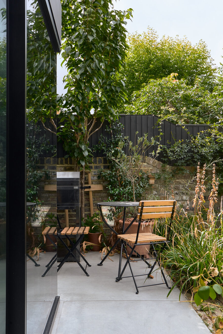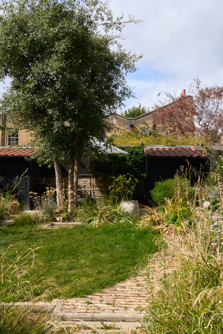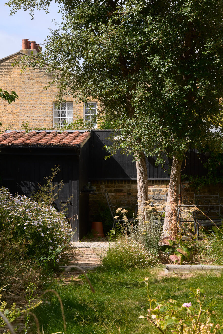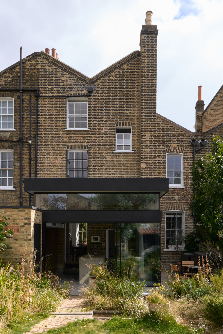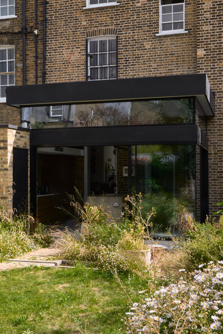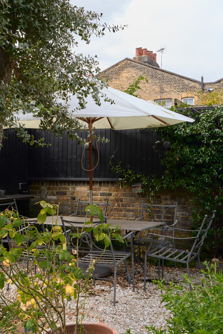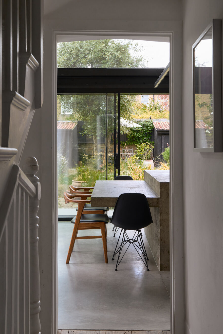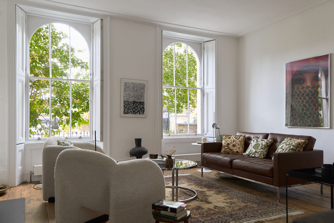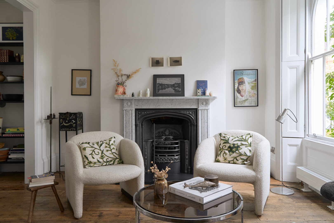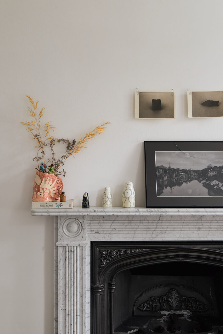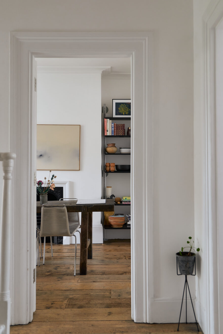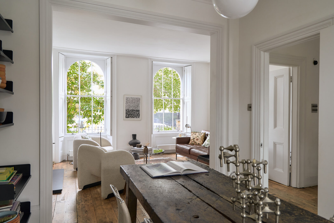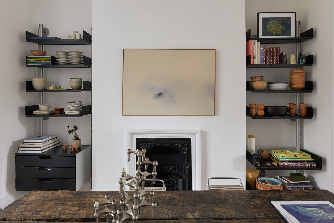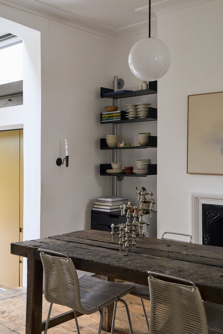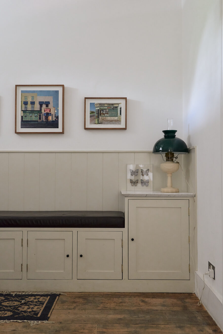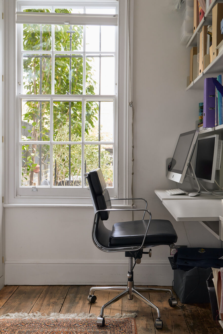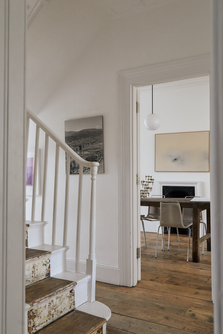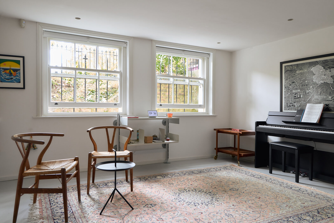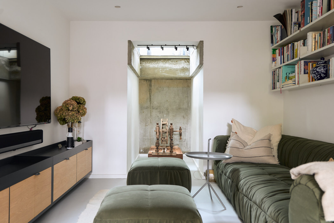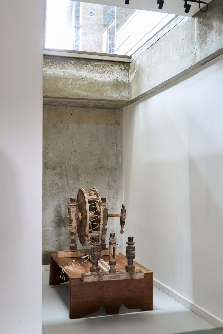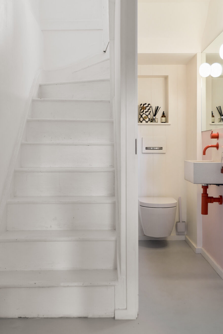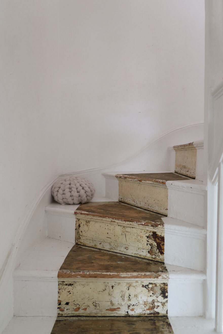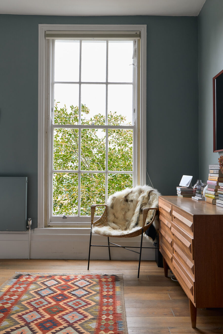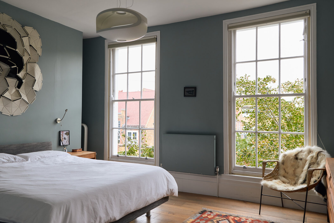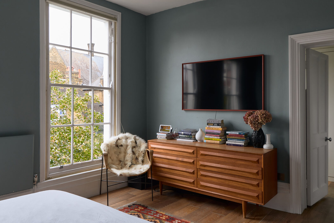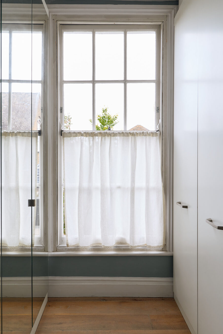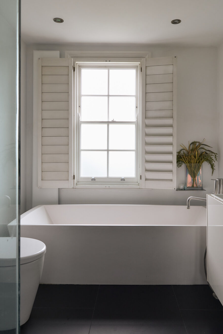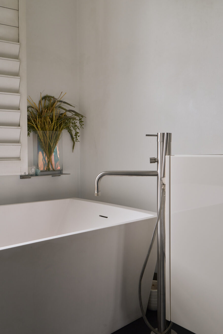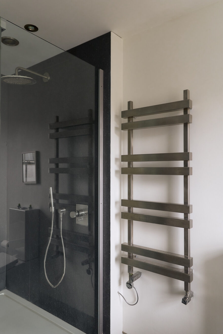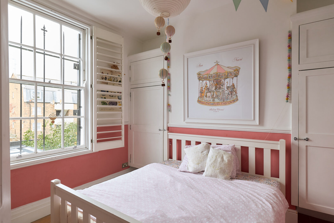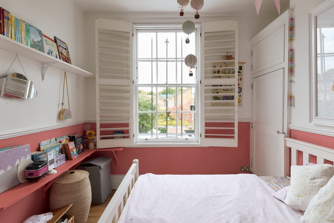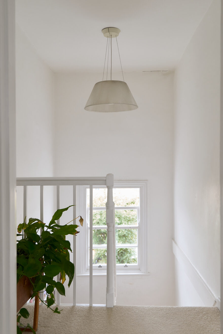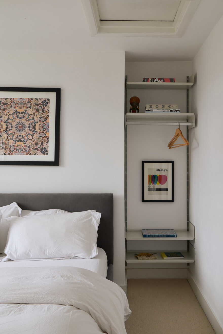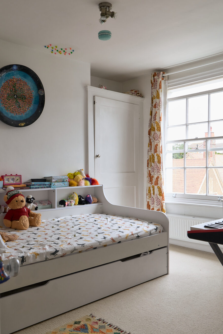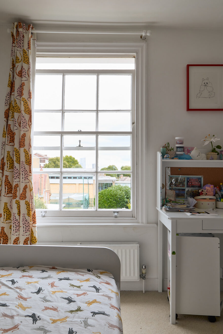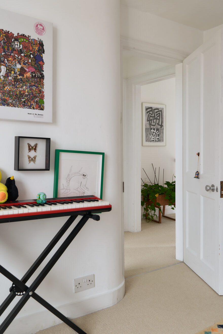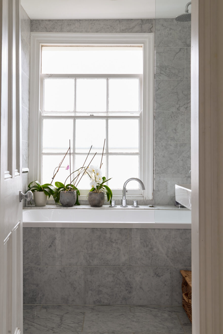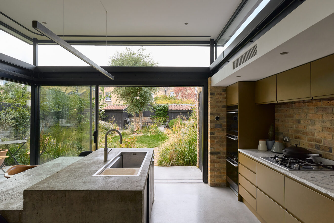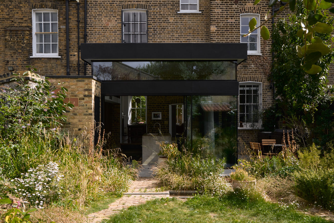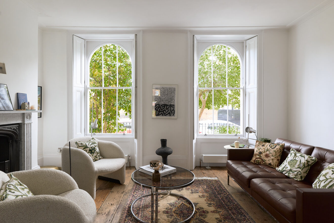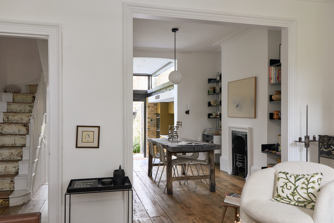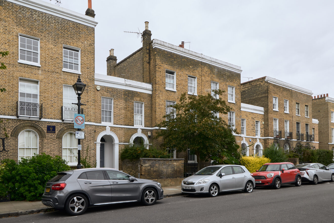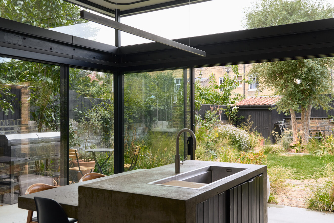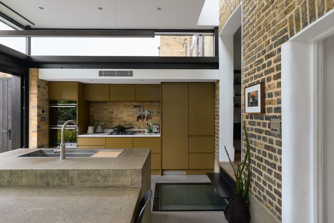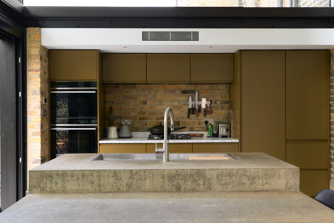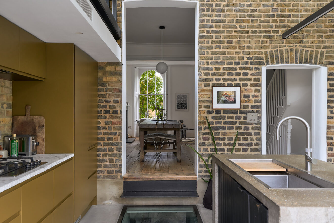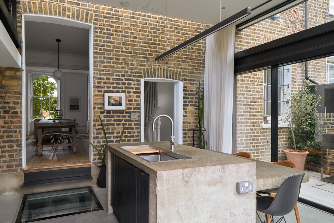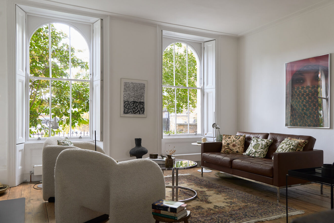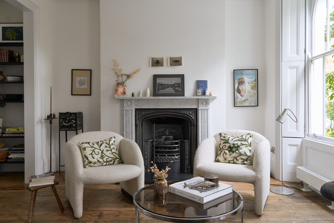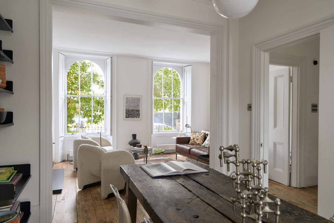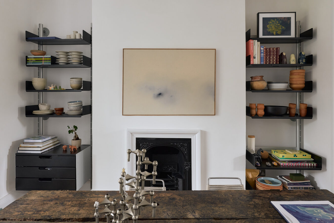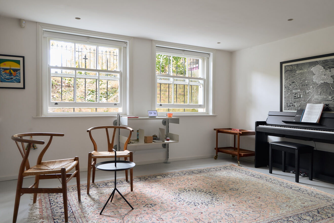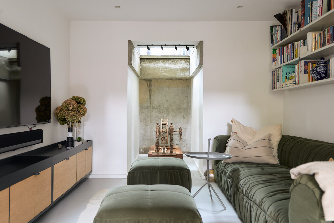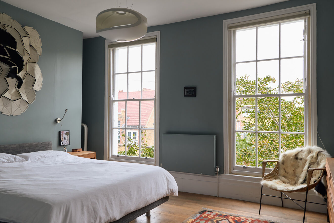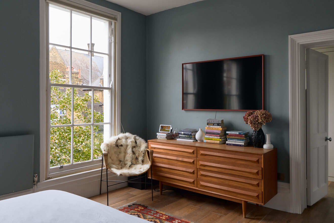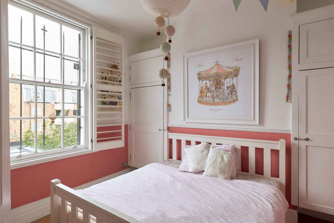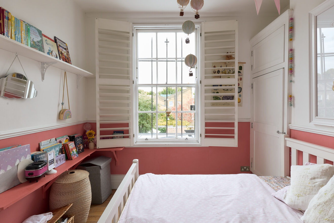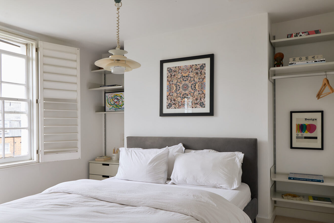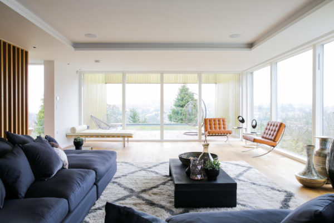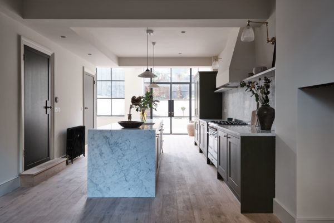I
N
Information
Full Details
Guide Price: £2,300,000 to £2,500,000
Set back from a peaceful, tree-lined road, this elegant, four-bedroom townhouse is discreetly sheltered by a mature cherry tree that blossoms in winter and a large summer-flowering tree. Behind bespoke iron railings sits a discreet electric charging port. The handsome yellow stock brick façade is adorned with six-over-six original sash windows that flood the interior with morning light from the east.
Inside, hand-finished reclaimed floorboards from Lassco run underfoot. A floating Rosso Levanto marble shelf rests above the radiator, opposite bespoke tongue-and-groove seating with integrated shoe storage. A gracefully aged wooden staircase with exposed treads leads to the upper floors. A calm study room is tucked at the rear of the plan overlooking the garden.
To the left of the hallway, the generously proportioned living room is defined by arched sash windows framed by original cornicing and skirting. A stately Carrara bullseye marble fireplace anchors the space, surrounding a recently reconditioned working chimney. The view leads through the dining area and kitchen towards the lush greenery at the rear of the home.
In the dining room, a custom darkened bronze light by Michael Anastassiades hangs above the table, setting a refined tone. A steel cantilever step leads to the striking kitchen, centred around a bespoke concrete island designed for both form and function. The island has been cleverly lowered to create a dining table ideal for everyday family meals, alongside a chef’s sink with a Quooker tap and deioniser. Underfloor air conditioning and heating are installed beneath the cooking zone, while Lazenby-poured concrete flooring runs seamlessly throughout. Retractable glazed doors on both sides of the extension blur the line between inside and out. At the garden end, a stacked trio of Fisher & Paykel ovens, including steam and microwave, complete the kitchen’s professional-grade offering.
The lower ground floor offers two relaxed living spaces, including a TV snug that highlights the exposed concrete structure and benefits from light wells drawing natural light from the kitchen above. A WC fitted with Vola taps sits nearby, along with a utility area cleverly integrated into the original coal store, which has been excavated to improve head height.
The upper floors comprise four bedrooms, including a principal suite with a walk-in wardrobe. Thoughtfully refurbished to reflect the home's Georgian heritage, the rooms feature traditional linen cupboards and shutters. Two bathrooms, one on each floor, are finished in calming neutral tones, with one featuring a sculptural Boffi bathtub.
The expansive garden has been thoughtfully landscaped for entertaining, featuring a fully plumbed outdoor kitchen and ample space for alfresco dining. Mature planting including wildflowers, ornamental grasses, and a large established tree, offers a sense of seclusion and calm. A characterful shed, crafted from reclaimed doors and pan tiles salvaged from the original Georgian structure, adds charm and utility. Custom self-refilling concrete water features provide a gentle, babbling sound, enhancing the garden’s tranquil, retreat-like atmosphere. Power is installed throughout for added convenience.
-
EPCGrade II Listed
Floorplan
-
Area (Approx)
Approx internal area 2140 square feet/198 sq m
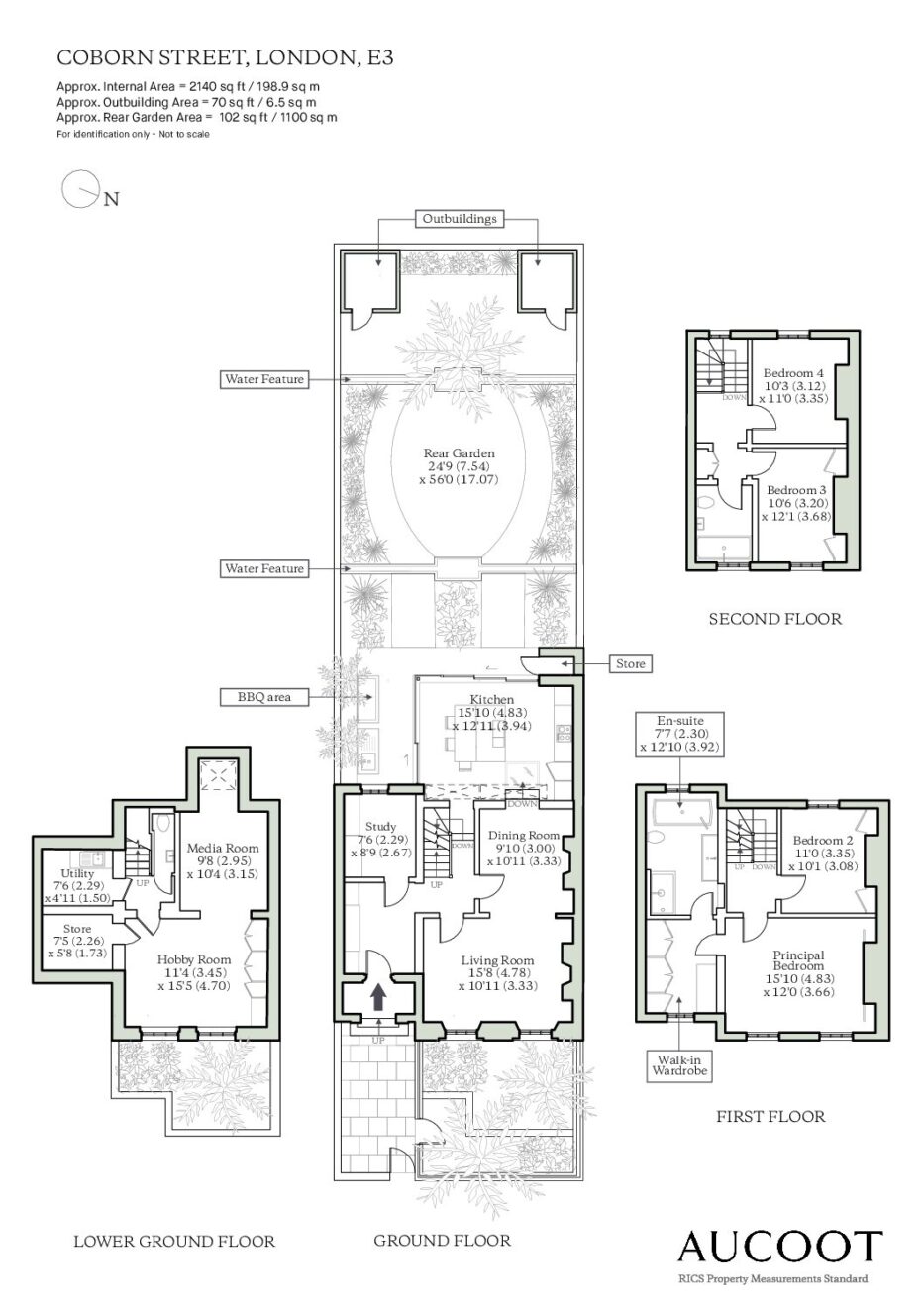
Map
Located in the Tredegar Conservation Area of Bow, Coborn Street is lined with a charming mix of late-19th Century Victorian Townhouses set back from the road and terrace homes. Equidistant to Mile End and Bow Underground lines, it is perfectly positioned to enjoy everything East London and the city has to offer.
Close by there are plenty of green spaces including Mile End Park, Bethnal Green Gardens and Victoria Park. Slightly further afield but still within walking distance is Columbia Road Flower Market, Brick Lane, Regent’s Canal and Arnold Circus. The Genesis independent cinema is further along Mile End Road, as well as classic East London pubs and restaurants including The Palm Tree, E Pellicci and Tayyabs.
