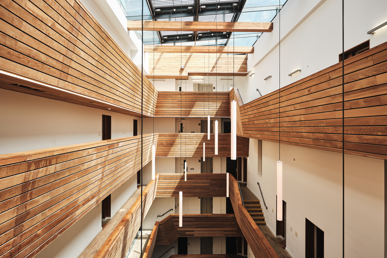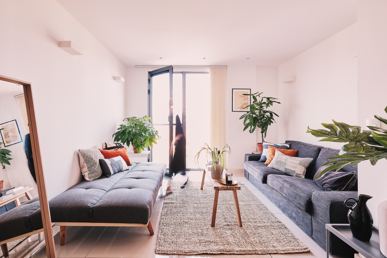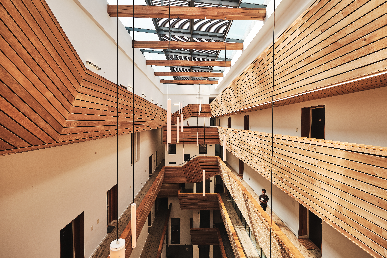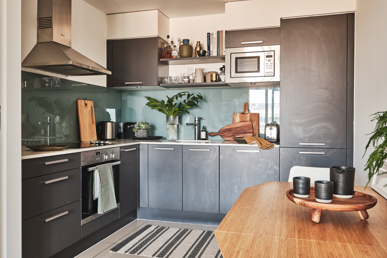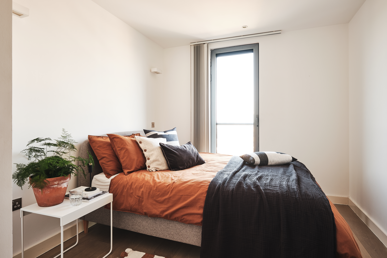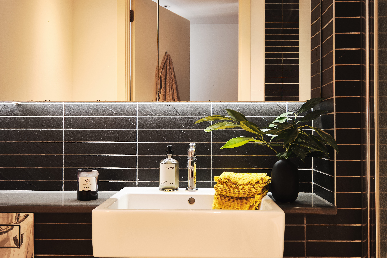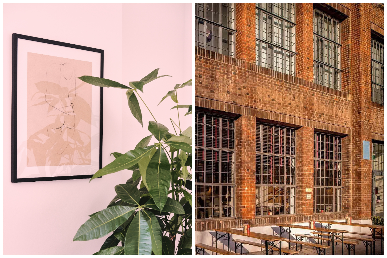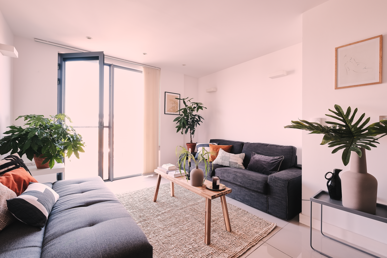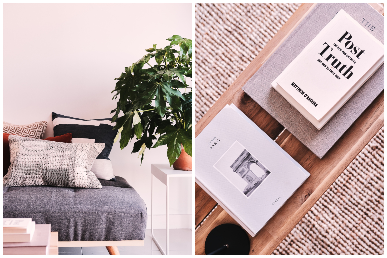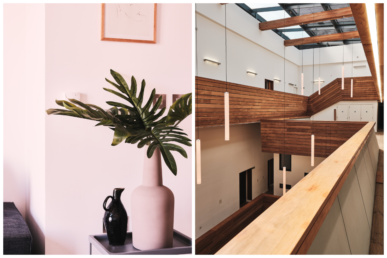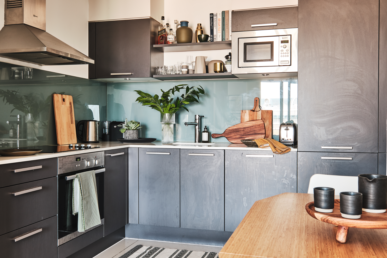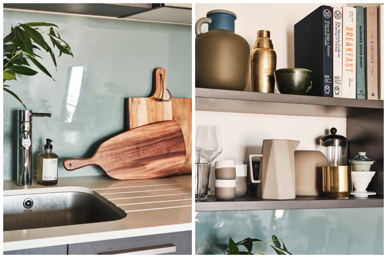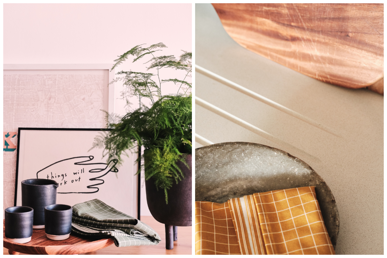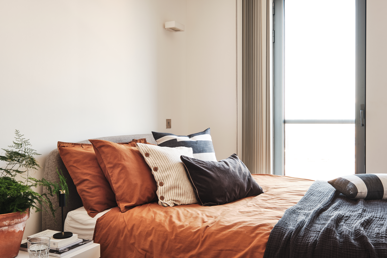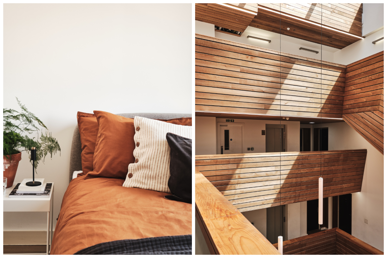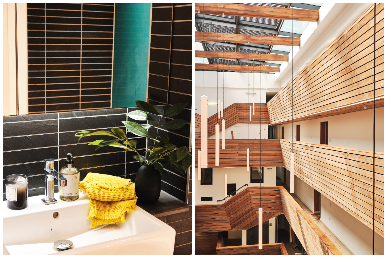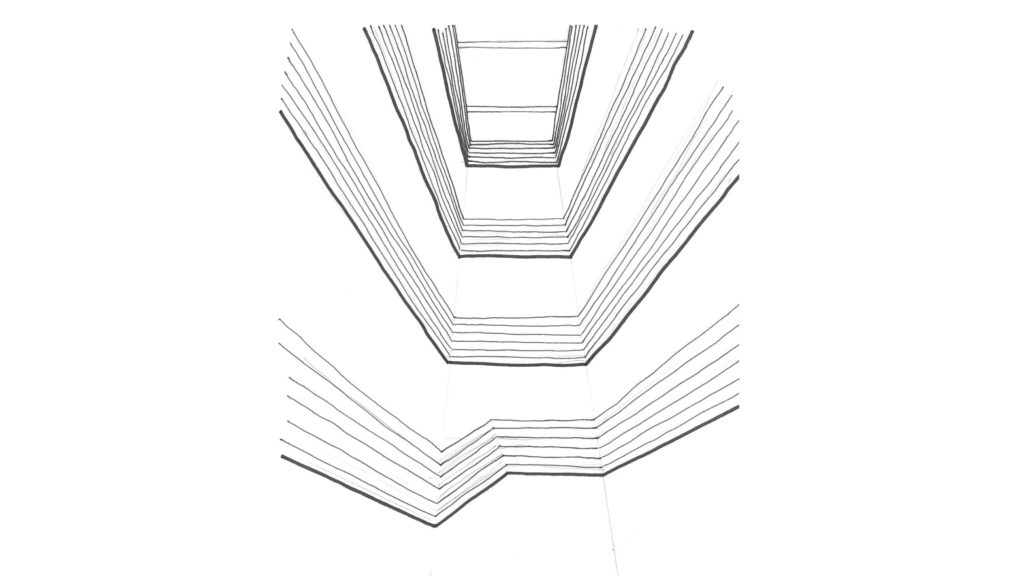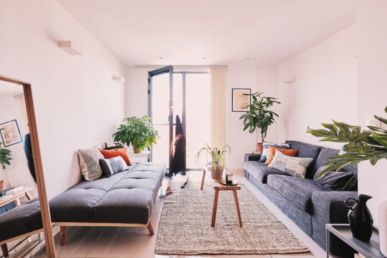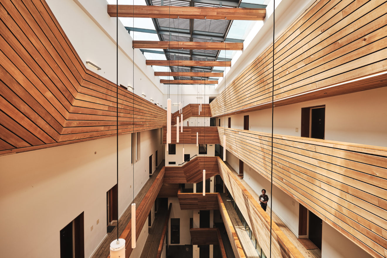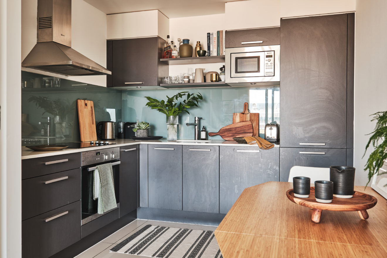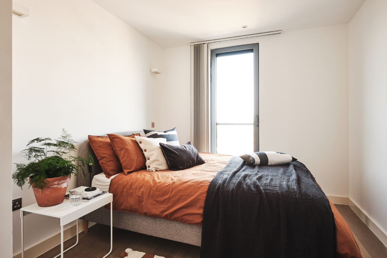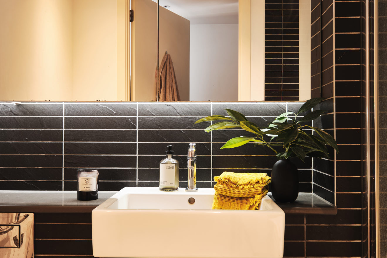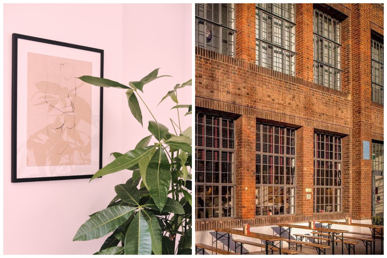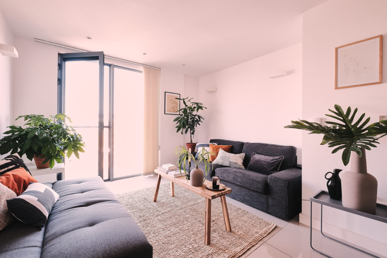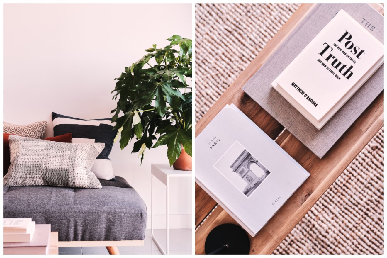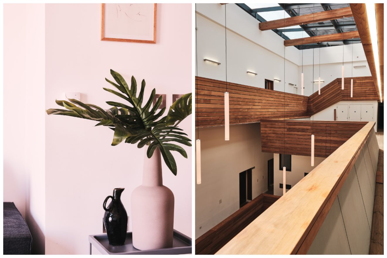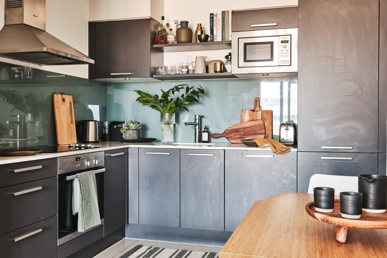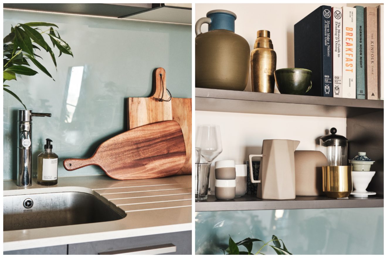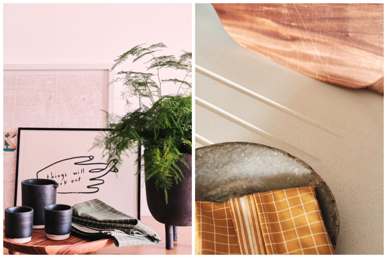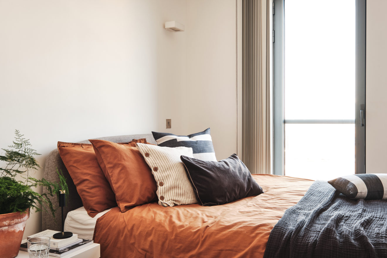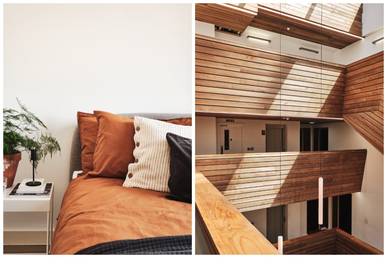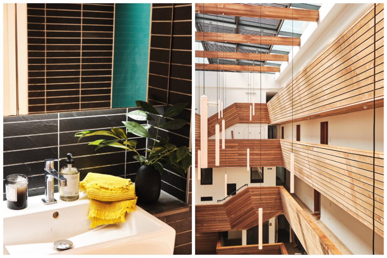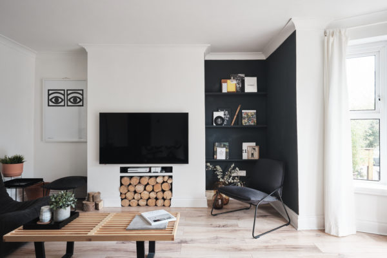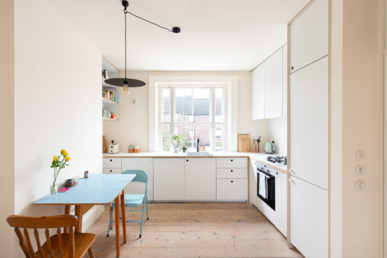I
N
Information
Full Details
A well-proportioned one bedroom apartment in the innovative Arthaus building near London Fields, it is located perfectly for those who want to make the most of all that Hackney has to offer. There’s a porter and a south facing communal roof terrace, and it shares a space with one of the best restaurants in London – Lardo.
The building, originally a papermill, was designed by Lynas Smith Architects and retains its original red-brick façade. Once inside the main entrance, the spectacular atrium is revealed. This vast space with striking cedar-clad balustrades brings light into the heart of the building and provides access to the flats on all levels. “This central space provides natural ventilation and functions as indoor streets from which apartments are accessed. The sequencing of spaces brings residents from the street entrance into the building and to their apartment door.”
Positioned on the fourth floor, the flat overlooks the roof tops of east London. Completed in 2011, it was fitted out with good quality fixtures and fittings with a neutral décor providing a plain canvas for its new owner. The open-plan living room/kitchen has a Juliet balcony and a tiled floor throughout. The double bedroom has fitted wardrobes. The bathroom is tiled, has built-in mirrored cabinets, and a bath and shower. There is additional built-in storage in the hallway and a video entrance system.
Moments from London Fields with its open green spaces, cricket pitch, Lido, BBQ area, two playgrounds, and tennis and basketball courts, there’s something for everyone right on your doorstep. And if it’s more park that you’re after, the huge Victoria Park is close by too. There’s almost too much to say about the local area of Hackney. It is the vibrant, community-led heart of east London, with many excellent restaurants, cafes, markets, galleries, live music venues, cultural activities and events. This apartment is roughly between Wilton Way and Broadway market and the canal, which are good places to start if you’re not familiar with the area. Transport links are good and provide quick and easy access into the City or the Westend, either by overground, underground or bus.
(Apartment styled for Aucoot by Katie Phillips)
-
Lease LengthApprox 991 years
-
Service ChargeApprox £2600 pa
-
EPC=B View
Floorplan
-
Area (Approx)
46.72 sq m
503 sq ft
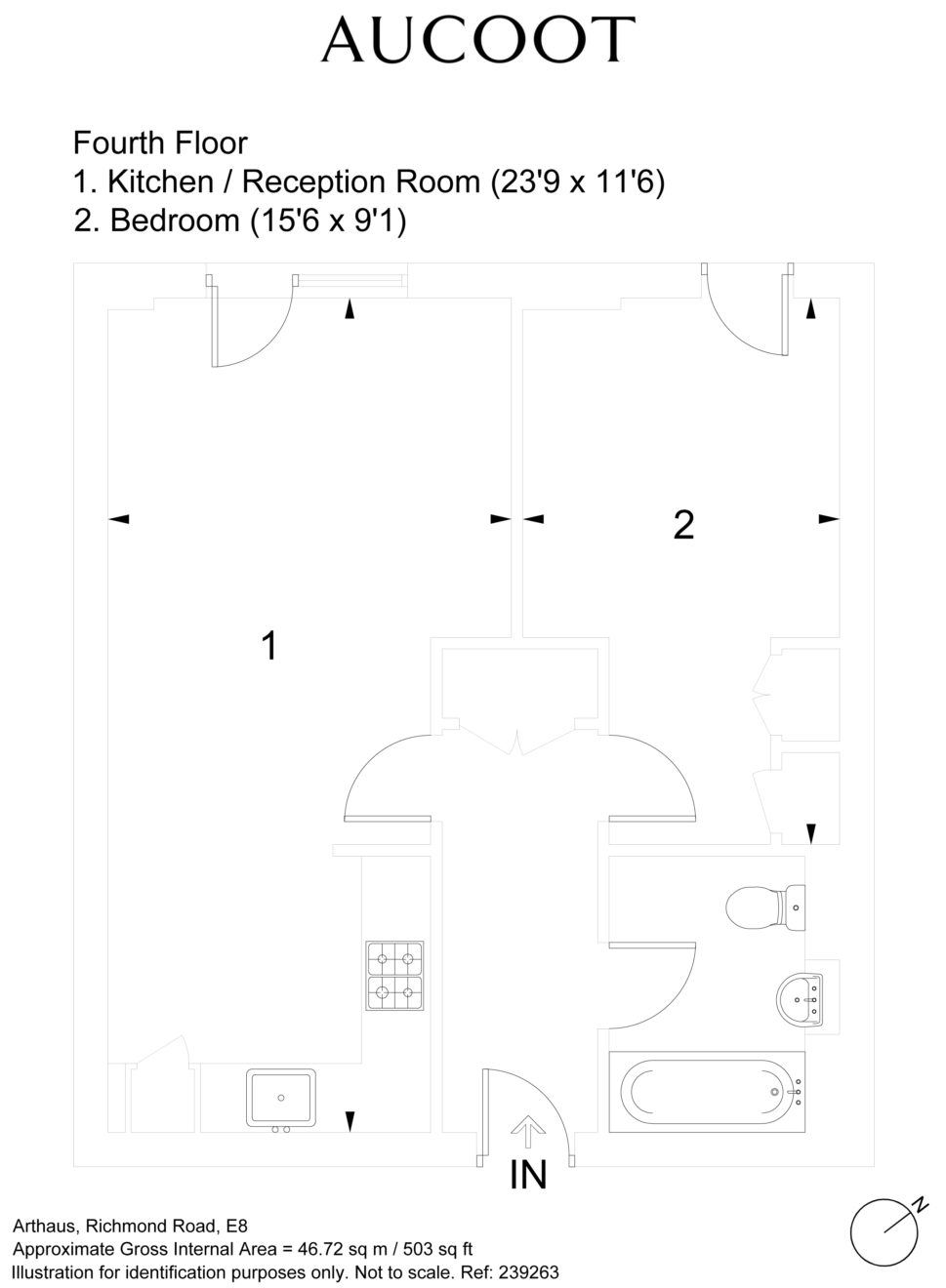
Map
There’s almost too much to say about the local area of Hackney. It is the vibrant, community-led heart of east London, with many excellent restaurants, cafes, markets, galleries, live music venues, cultural activities and events.
