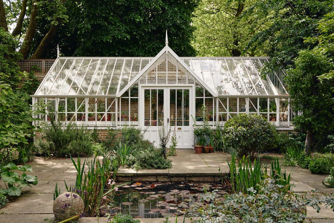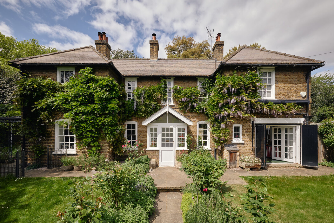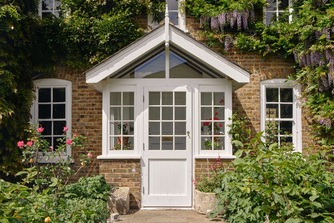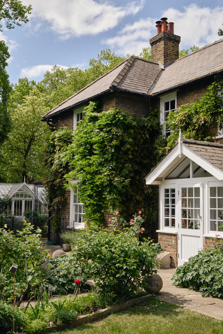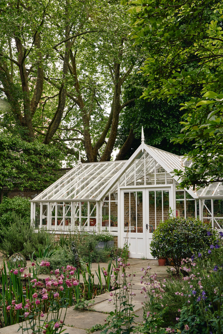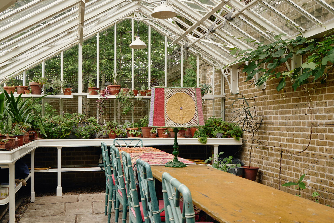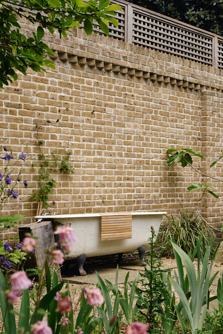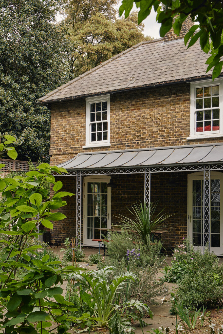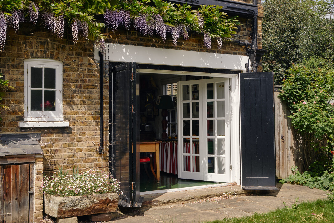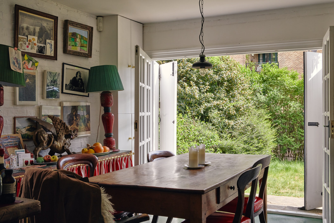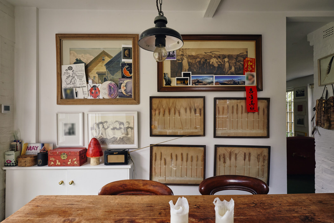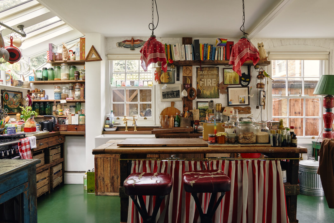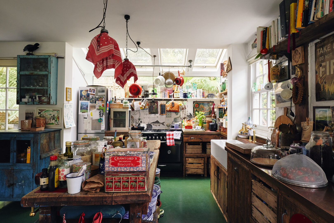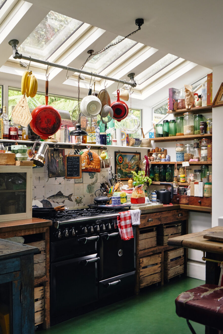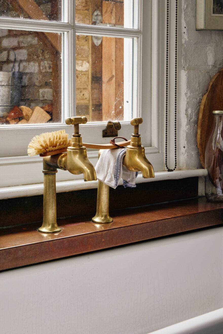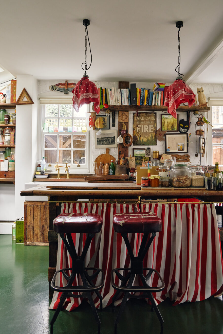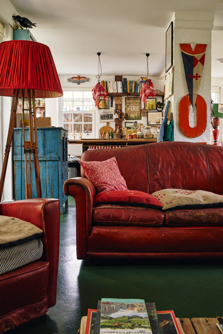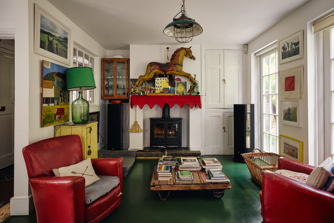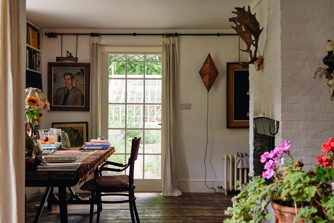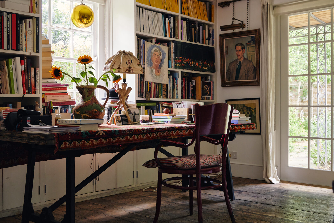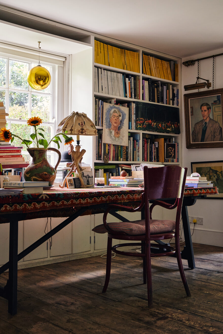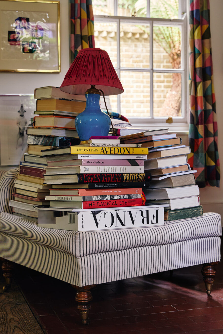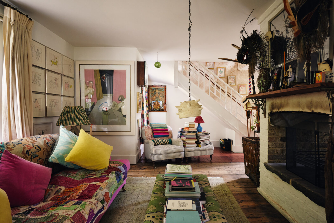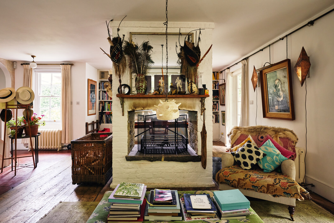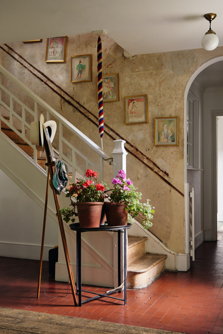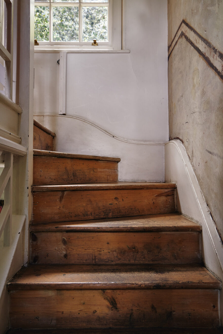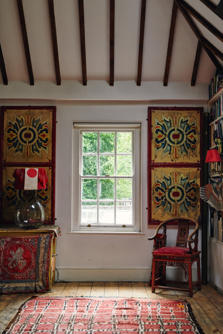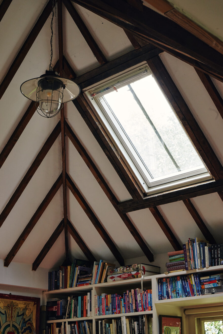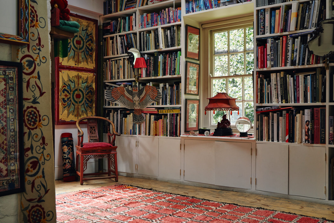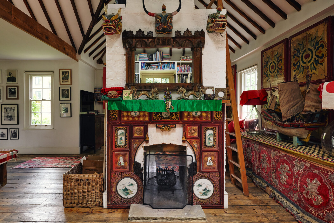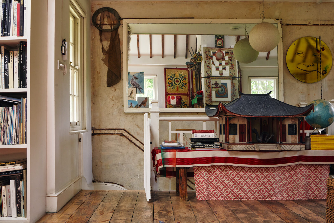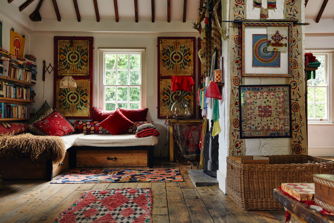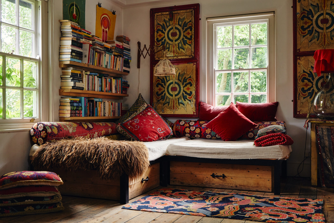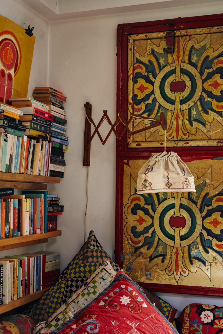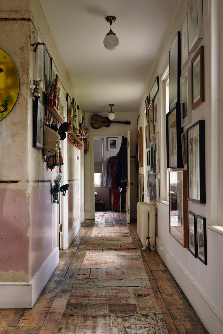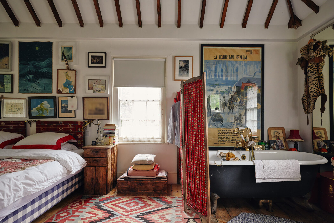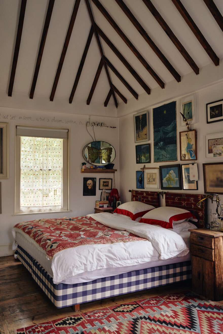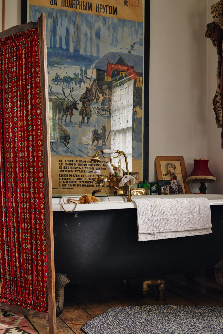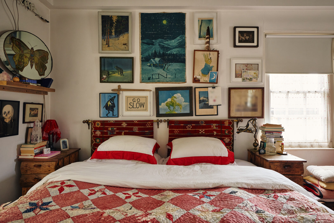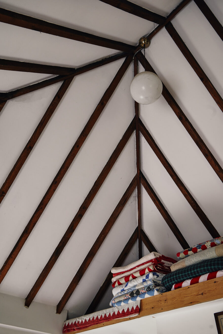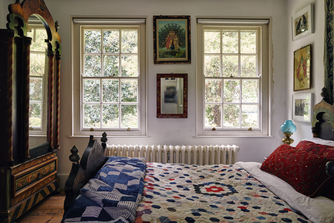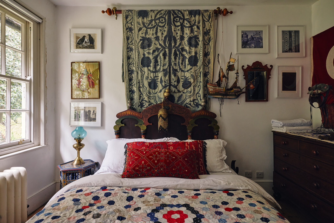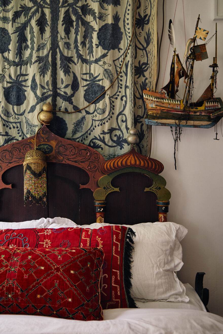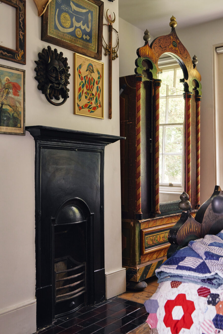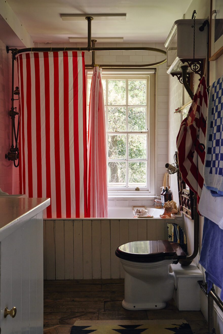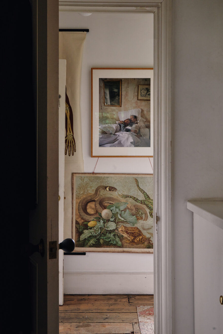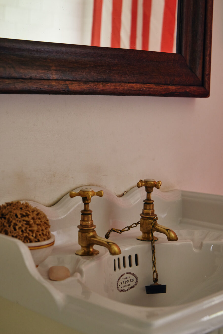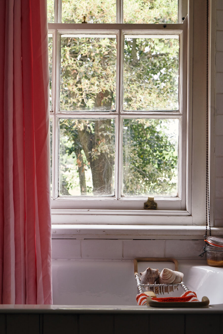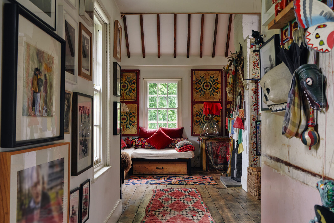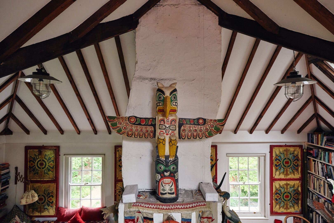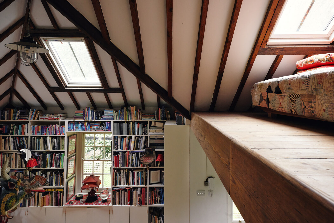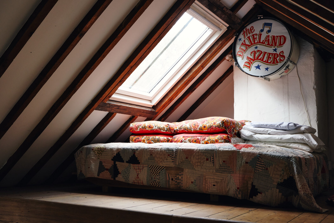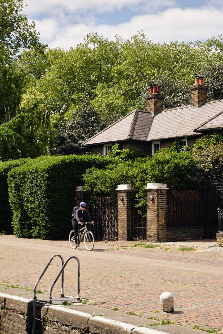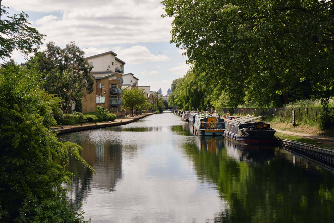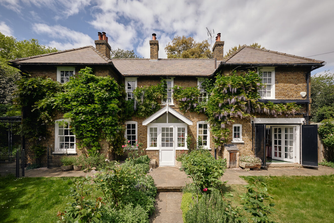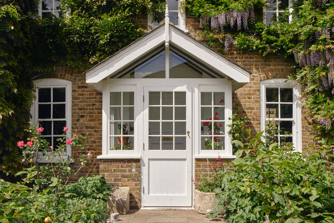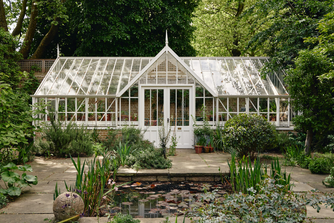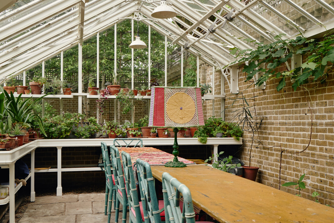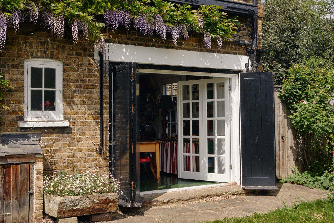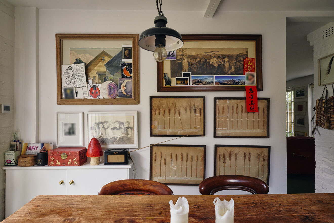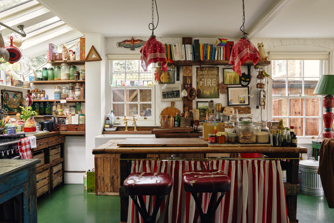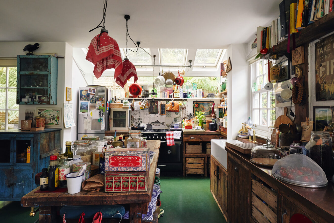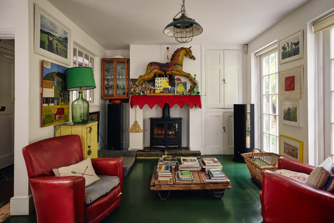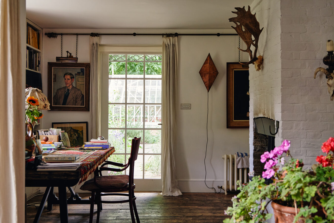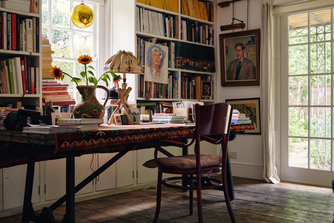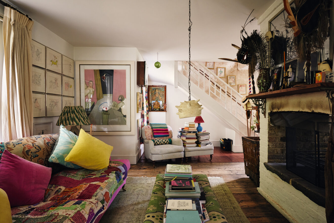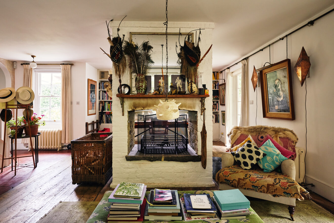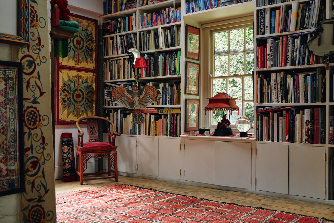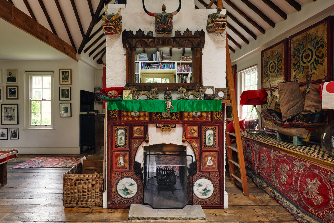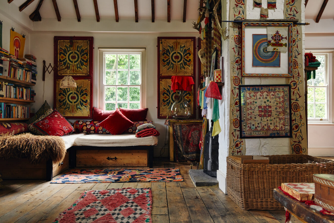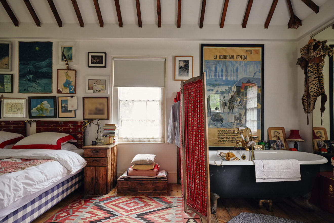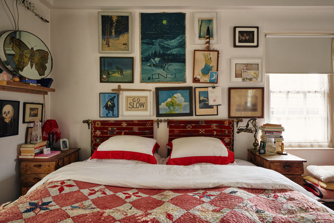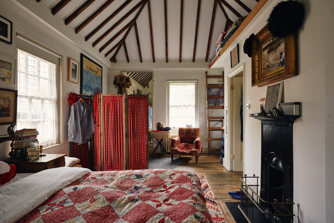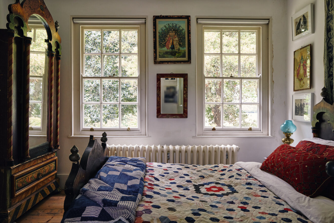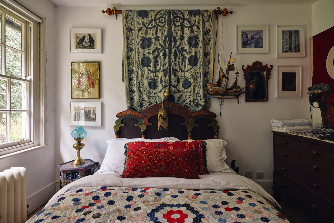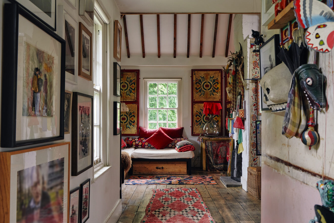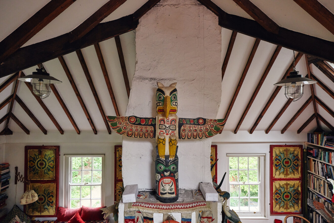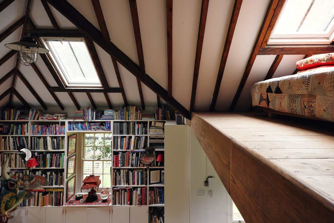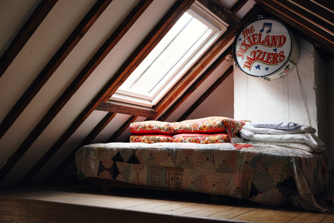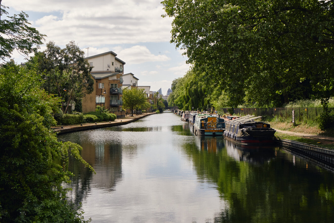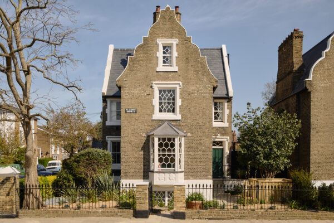I
N
Information
Full Details
Tucked between a calming part of the Regent's Canal towpath and the historic boundary of Victoria Park, this beguiling Georgian double-fronted home feels more Oxfordshire idyll than East London. Once a Buddhist commune, the house has since been reimagined as a country-style retreat in the heart of Hackney – a rare blend of tranquillity, character, and architectural charm.
From the moment you pass through the ivy-clad wrought-iron gate, set high for privacy, you're greeted by cascades of wisteria tumbling over the five-window-wide façade, which gives the home its storybook presence. Encircling the house is a mature and secluded wraparound garden, with a serene atmosphere that immediately transports you out of the fast pace of London life.
The home’s symmetrical layout allows for a rare sense of lateral flow – seldom found in this part of London. Inside, a sense of raw, unaffected beauty resonates throughout, where exposed timbers, timeworn textures and generous volumes speak of the building’s history.
Living accommodation unfolds on either side of the central hall. On the garden-facing side, a cosy reception room centres around an original brick fireplace, its hearth crackling with life in colder months. Triple-aspect sash windows filter the light throughout the day, casting gentle shadows on the stripped timber floors. A single patio door opens directly onto the garden, encouraging an easy connection to the outside.
The second reception room sits at the heart of the ground floor – a versatile, welcoming space, well-suited to both intimate family life and larger gatherings. Here, a wood-burning stove anchors the room, while twin patio doors open onto the rear garden. A tall, enclosing garden wall ensures absolute privacy – a theme echoed from every room.
In the kitchen, aged oak cabinetry lines the walls, while a central island invites communal cooking and conversation. Overhead, roof lights draw in natural light, which falls softly on the worn textures. A dining area adjoins the kitchen, opening to the front garden via wide retractable patio doors – bringing the outside in. This level also accommodates a guest cloakroom and plenty of integrated storage.
Upstairs, the sense of character continues, with sensitive interventions that foreground the home’s historic details. What was once two separate bedrooms has been combined to form a dramatic living space – echoing the ground floor in scale but elevated by soaring vaulted ceilings, exposed beams and a generous mezzanine level, ideal as a study or occasional bedroom. A central fireplace hints at the building’s layered past, while six sash windows wrap around the room, welcoming shifting light and shadow throughout the day.
The principal bedroom suite is similarly atmospheric, defined by its timber-framed volume and the tactile contrast of materials. A cast-iron fireplace lends warmth, while a freestanding roll-top bath, basin and WC sit within the room to create a quietly luxurious, self-contained retreat. A further double bedroom and a separate family bathroom complete the first floor.
The garden is a private sanctuary, bordered by high walls, mature trees and abundant planting that blends seamlessly with the ancient canopies of Victoria Park beyond. To the west, a paved courtyard hosts a sculptural pond, a plumbed outdoor bathtub and a Victorian-style greenhouse – frequently reimagined as a whimsical entertaining space.
-
EPCE
Floorplan
-
Area (Approx)
Approximate Internal Area = 2060 sq ft / 191.4 sq m
Outbuildings = 401 sq ft / 37.3 sq m
Total Area = 2461 sq ft / 228.7 sq m
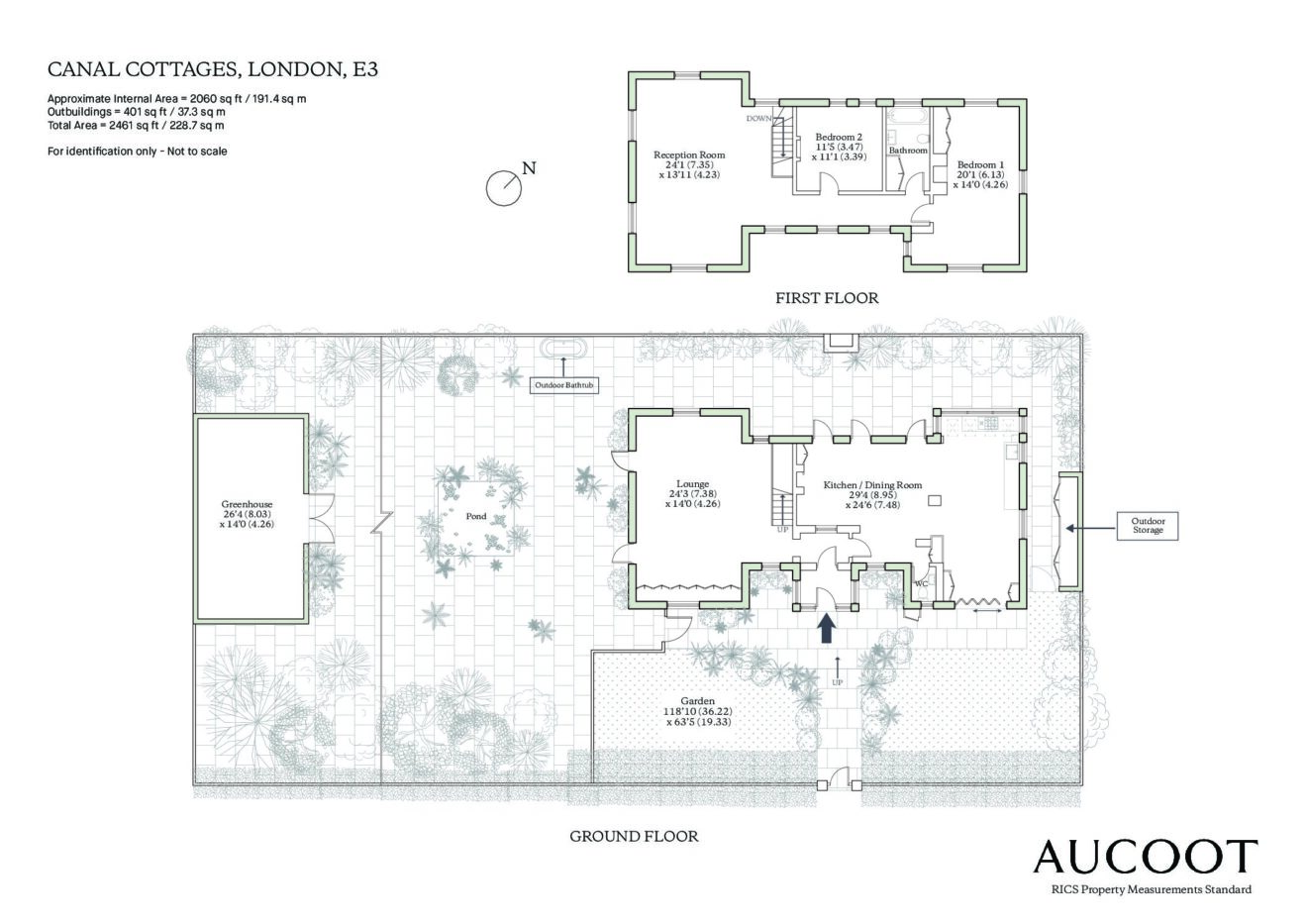
Map
