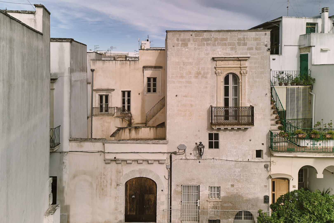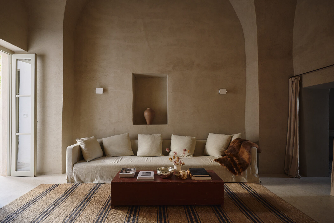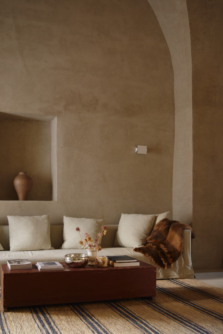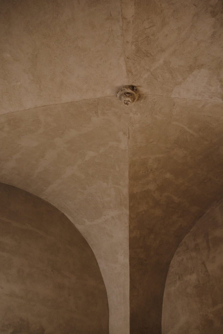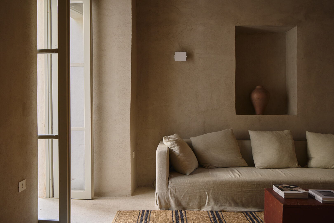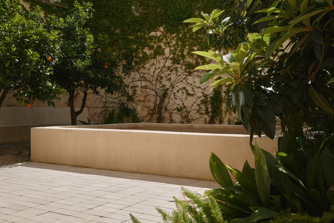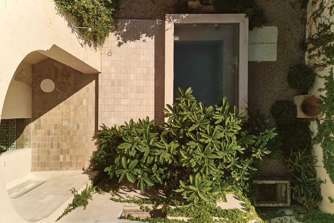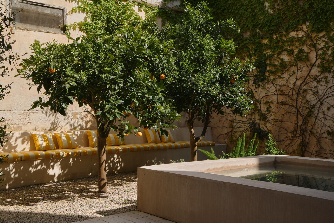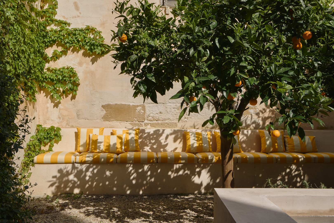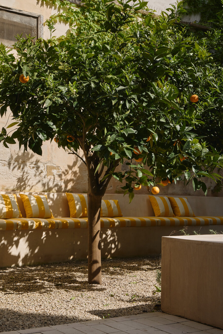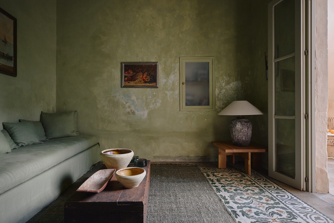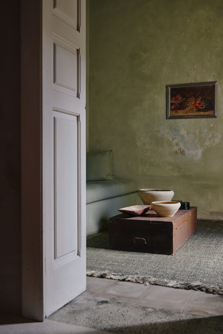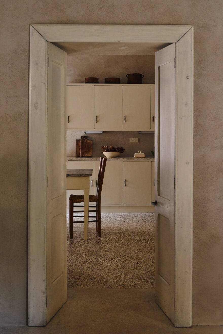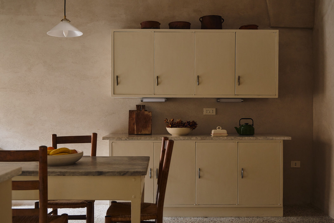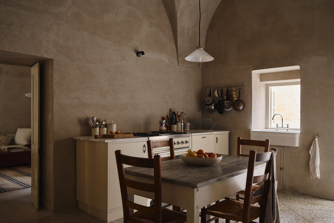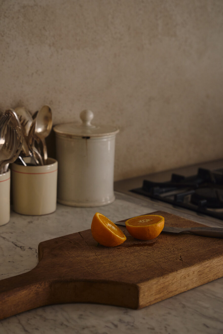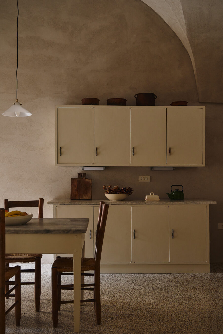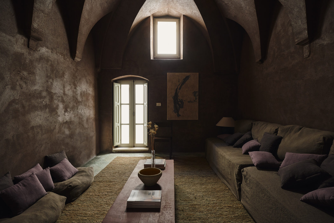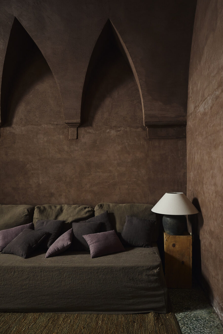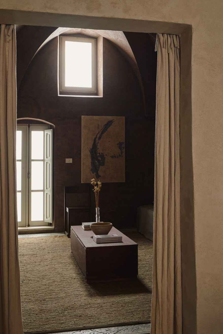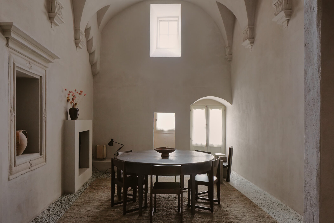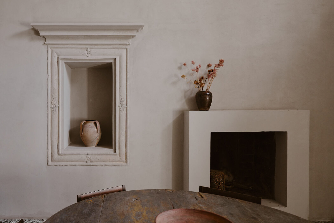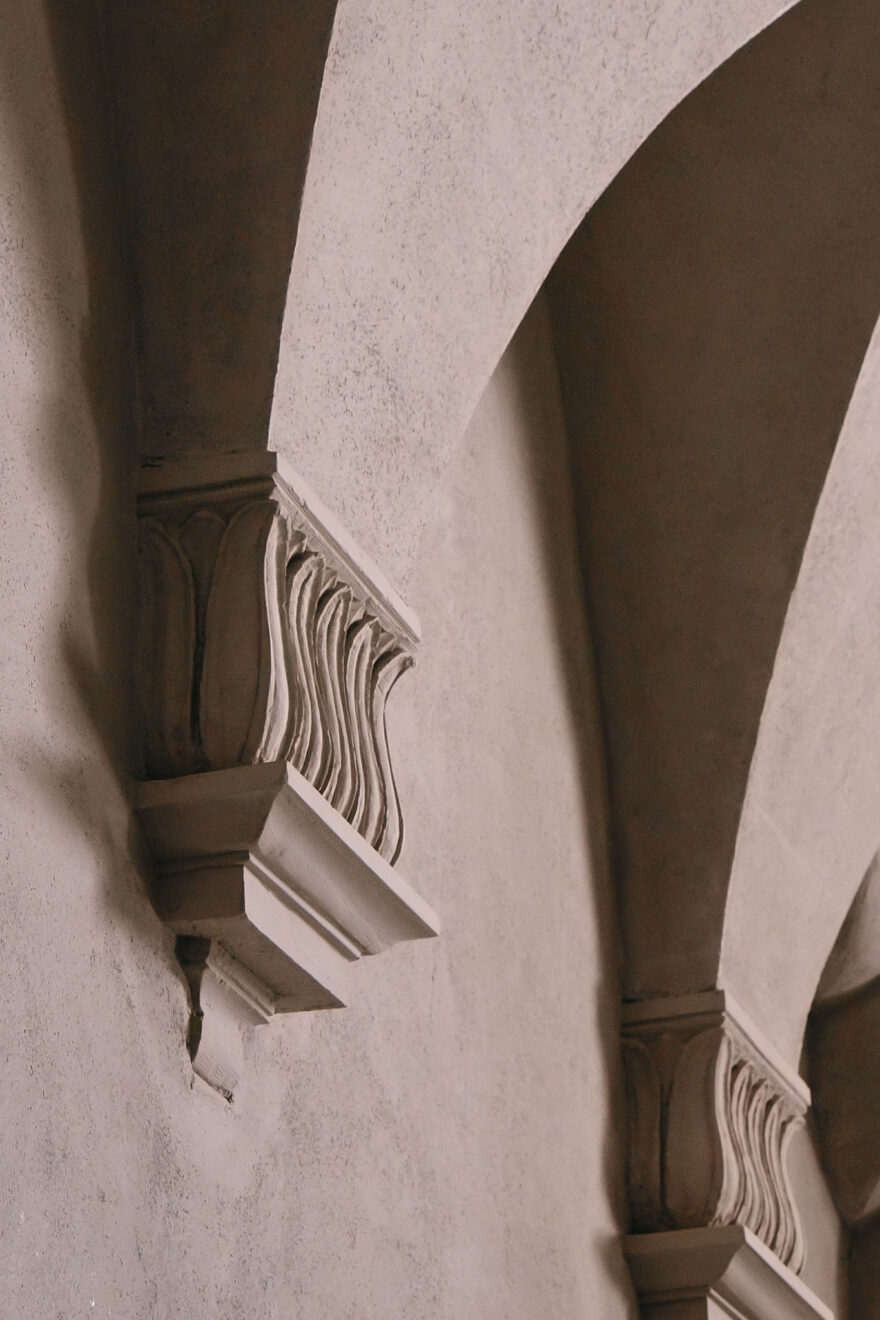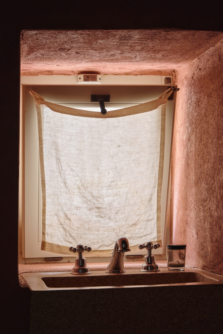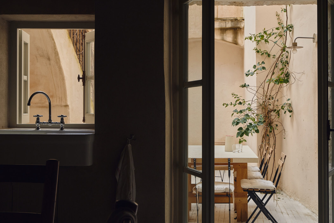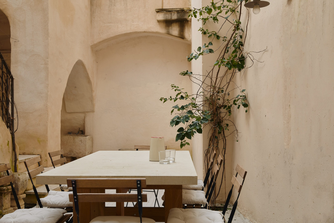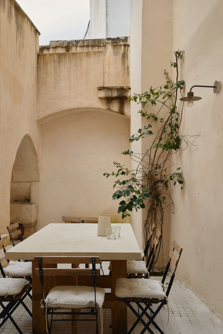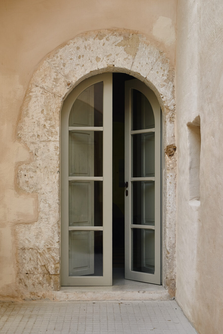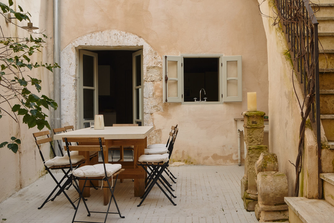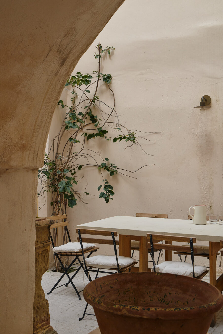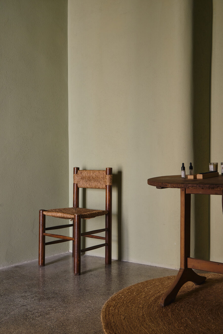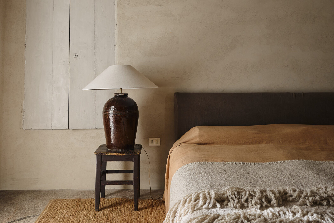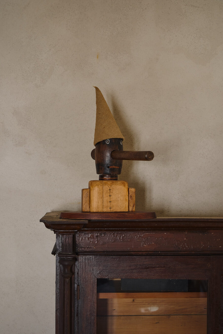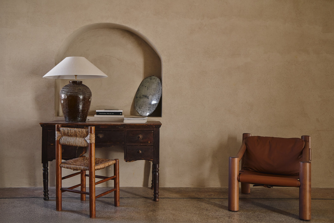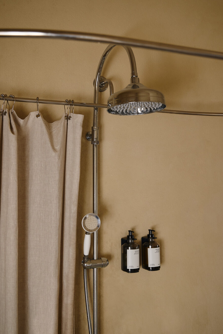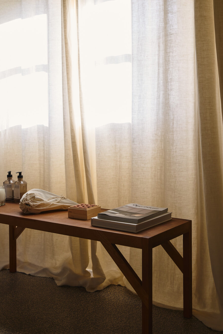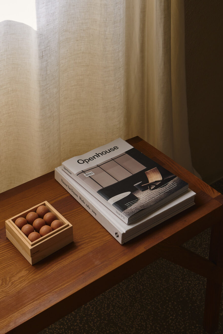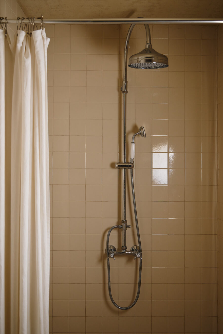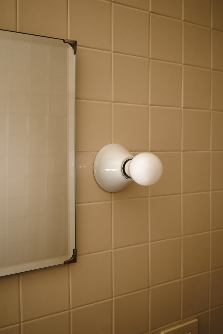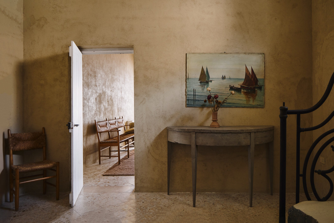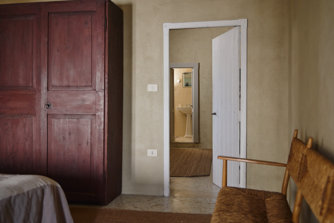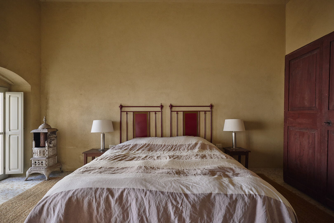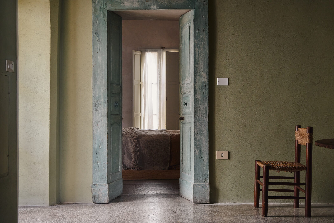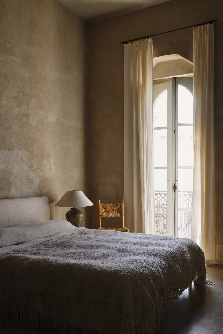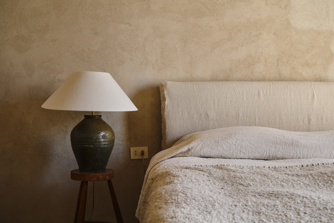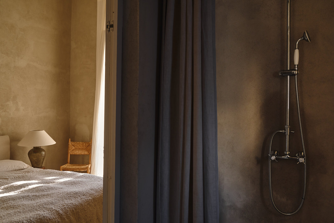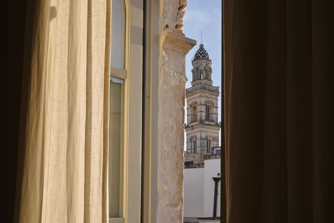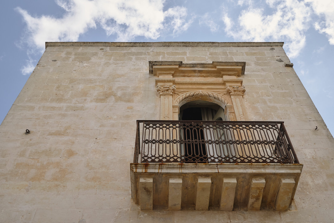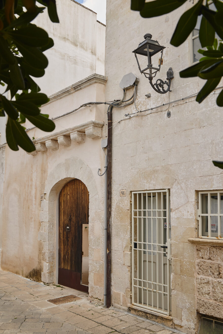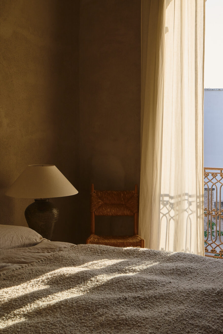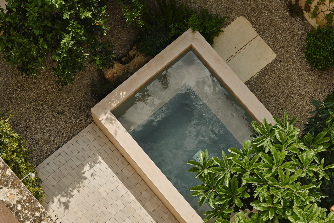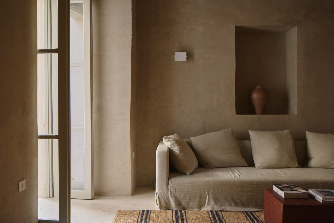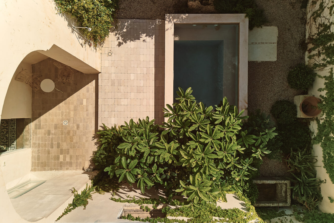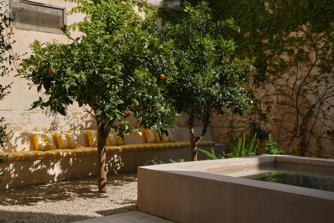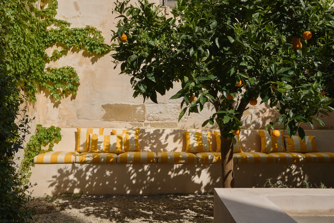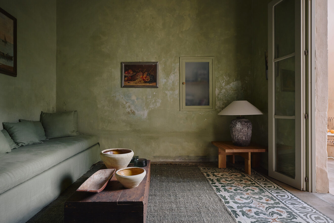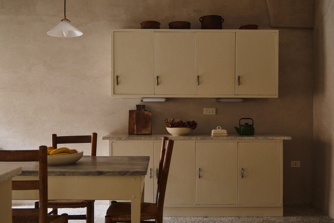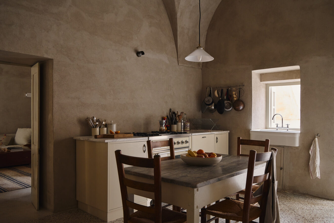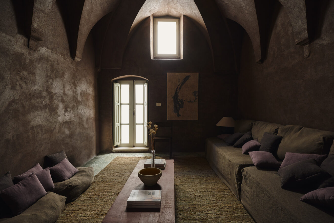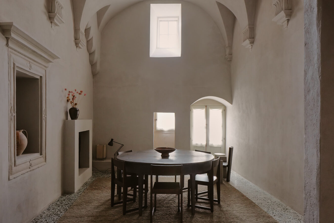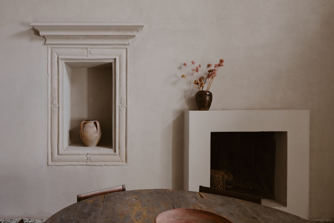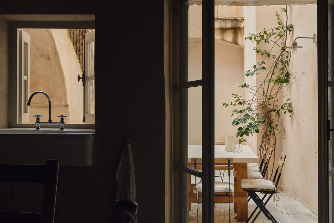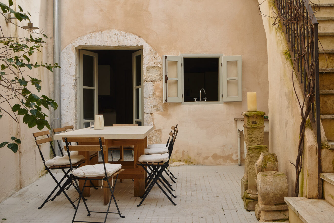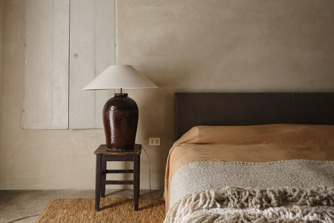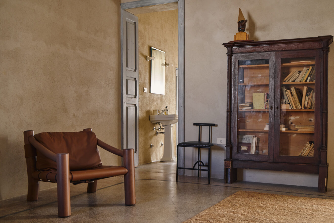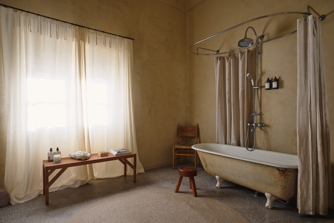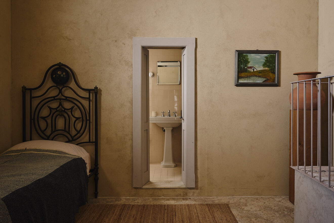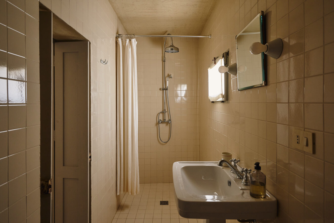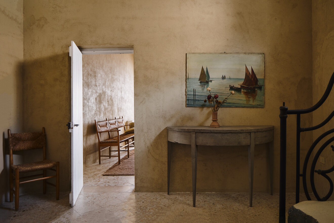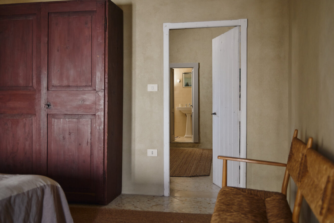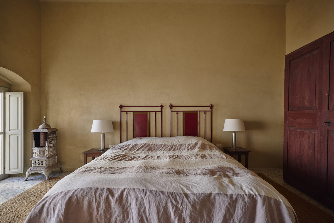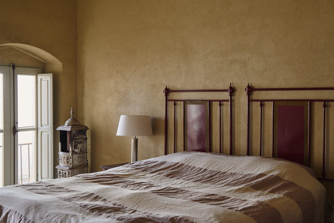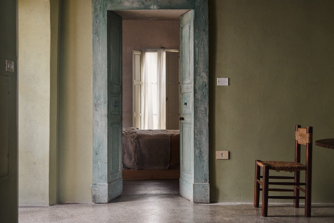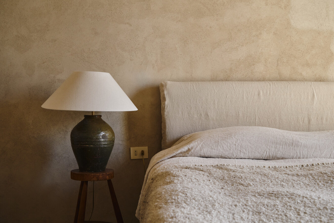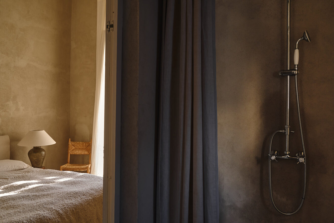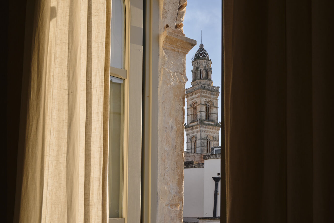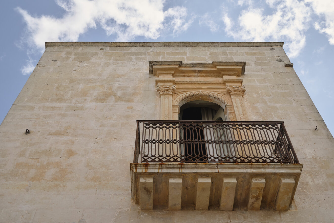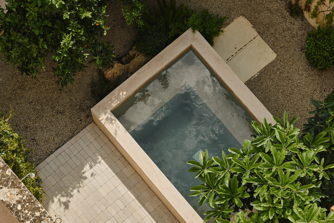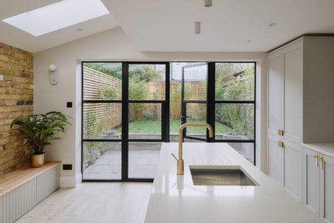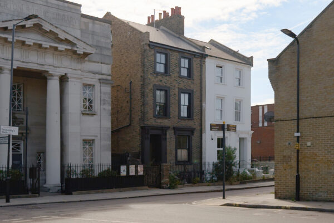I
N
Film
Information
Full Details
Tucked within the historic centre of Soleto – a charming town in Italy’s southernmost region of Puglia – Casa Soleto is a 17th-century home restored with reverence and restraint by Andrew Trotter and Marcelo Martínez. With its limewashed walls, vaulted ceilings and salvaged furniture, the house is a characterful response to its time and place – a home that feels both ancient and intimately contemporary. The sale of Casa Soleto represents the first time a project by Studio Andrew Trotter has come to the market, offering an opportunity to own both a beautifully designed home and a property that generates a substantial income via bookings as a holiday home and shoot location.
Despite being in the heart of town, the house allows for complete privacy. Two outdoor spaces – a walled garden to the rear and a secluded courtyard at the front – act as both threshold and retreat, opening the home up to light and air throughout the day. Passing through the discreet front gate, you arrive first in the courtyard, a favourite spot for breakfast and evening dinners, shaded from direct sun. Here, a staircase leads to the upper level, while on the ground floor, a series of interconnected spaces unfolds.
Each room has been carefully revived. In the kitchen, original cabinetry has been sensitively restored, with new joinery handmade to match. A vaulted ceiling arches above the central living room, framed on one side by the courtyard and on the other by the garden. Opposite, the dining room occupies what was once a chapel – a contemplative, monastic space anchored by an 18th-century refectory table. The mood here is distinctly atmospheric; by candlelight, the room comes into its own.
From the living area, you move through to the garden room – a quiet, green-toned space left partially unrestored to preserve the original patina on the walls. Low and wide, with a built-in sofa and views onto the garden, it’s a natural place to pause. Outside, a plunge pool offers a welcome reprieve from the Puglian heat, being deep enough to float in and is edged by stone and scented jasmine. A built-in bench at the rear of the garden pays quiet homage to Luis Barragán, whose architectural language continues to inspire Trotter's practice.
Elsewhere on the ground floor, the home’s oldest chapel, thought to be over 400 years old, has been reimagined as a media room with a four-metre built-in sofa that converts into twin guest beds. An outdoor shower adjoins the space, which remains cool and dark through the summer months. Throughout, ceilings reach up to five metres high, and details such as jute rugs, linen curtains, and terrazzo and cocciopesto flooring contribute to the home’s tactile, naturally patinated atmosphere.
Upstairs, four bedrooms are accessed from the courtyard staircase. To one side, a large suite overlooks the street and the church beyond, with an en suite bathroom and walk-in wardrobe. From the adjacent entrance hall, you pass into the master bedroom, which opens onto a quiet private terrace overlooking the garden. The bathroom here features a traditional cast-iron clawfoot tub and hand-finished plaster walls in a muted, yellow tone. On the opposite wing, two more bedrooms offer a large double bed and a connecting guest room – ideal for a child or guest – with another tiled bathroom beyond.
The house is grounded in material simplicity: lime plastered walls, handmade windows and doors, linen textiles and reclaimed timber. Most of the existing floors were retained, and where new elements were introduced – such as cast-concrete sinks or the red cocciopesto powder room – they were designed to sit easily within the historical shell of the building. Light shifts across textures throughout the day, and a subtle use of colour throughout creates distinct moods: some spaces feel open and serene; others are darker, cocooning, more contemplative.
While the restoration was led with a sense of preservation, Casa Soleto offers all the comforts of modern living: air-conditioning in every room, a BOSE sound system, TV, fully equipped kitchen with ILVE range, dishwasher and an espresso machine, and a washing machine and dryer discreetly concealed. The house has proven to be equally suited to quiet, private use and vibrant gatherings, and has also become a sought-after location for brand campaigns and photo shoots, offering a variety of atmospheres across its many rooms.
The result is a house that allows occupants to live lightly but luxuriously. Casa Soleto is offered for sale fully furnished, ready to be lived in, rented or simply enjoyed. In addition, the house’s established website and Instagram account, with a strong visual identity and loyal international following, will be included in the sale. This offers immediate brand recognition and visibility for the new owner, opening up ongoing opportunities for high-end holiday rentals, photo shoot hire, and other commercial collaborations.
-
EPCTBC
Floorplan
-
Area (Approx)
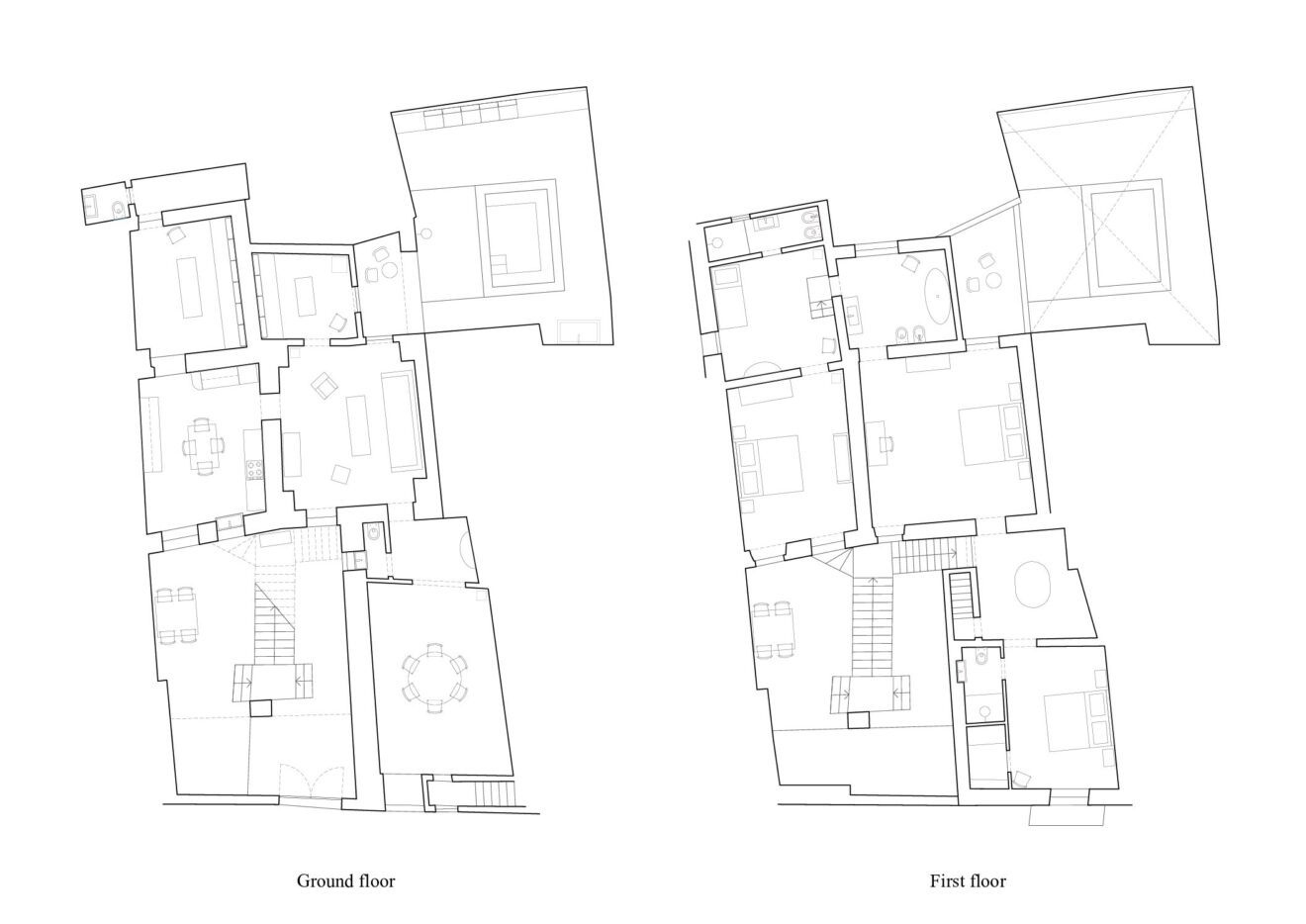
Map
There are certain places that reveal their true selves slowly, whose character isn’t immediately apparent on the surface but can be found in the texture of the walls, the quality of the light, and the rhythm of daily life. Puglia rewards those who spend real time there — those who slow down and live life with a different cadence, one directed by the strong, simple pleasures of Southern Italy. Salento, the sun-drenched tip of Puglia, is precisely one such place. It’s not a destination of dramatic, imposing scenes, but rather one of undulating landscapes, vast olive groves sculpted by the wind over centuries, and a coastline that offers both rugged, rocky shores and soft, sandy coves.
In Salento, daily rituals reign supreme. Start the day slowly with a coffee and pistachio pasticciotto at the bar, peruse antiques and pottery, stop for a bountiful seafood lunch, and maybe spend the rest of the afternoon at the beach. Before long, it’s time for aperitivo, followed by a late night dinner in a restaurant that’s been passed down from generation to generation.
