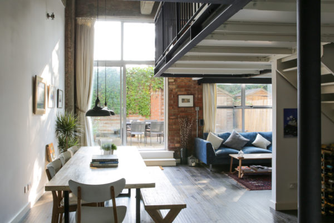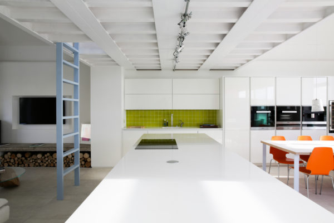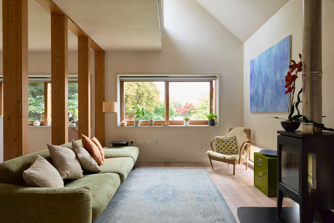
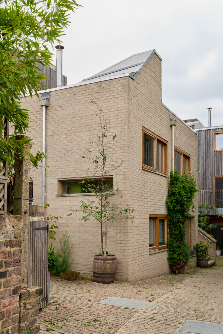
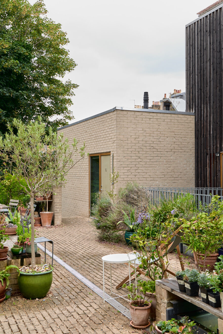
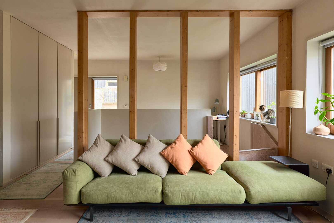
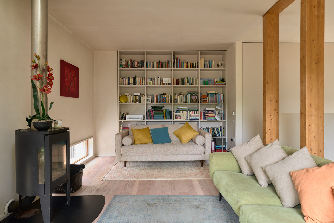

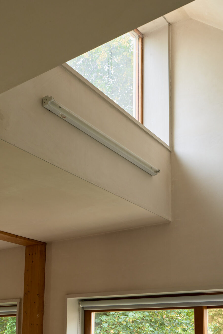
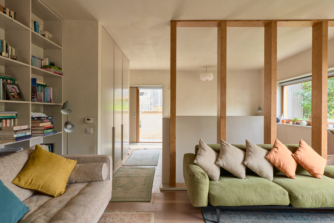
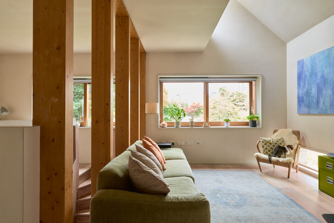
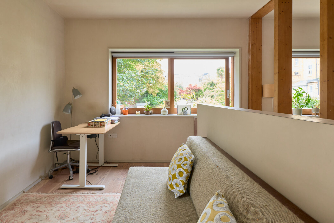
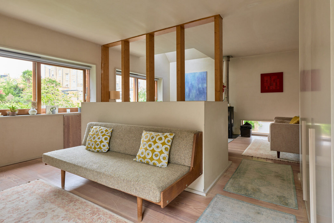
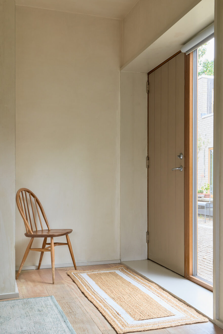
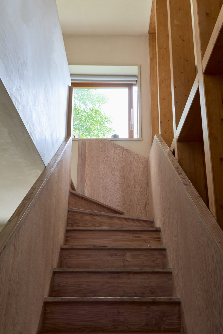
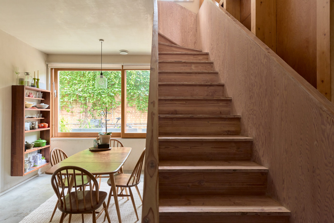
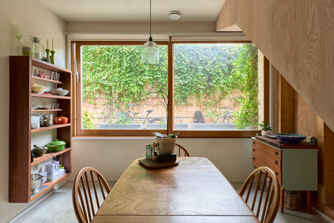
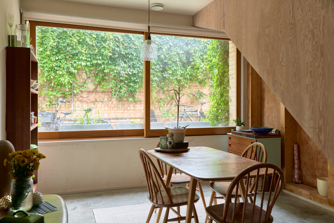
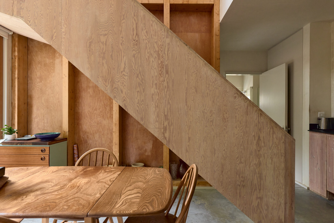
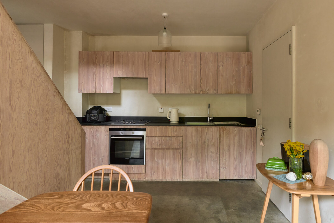
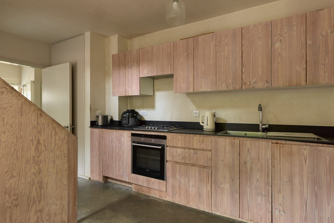
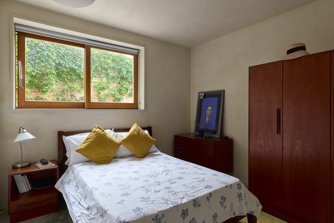
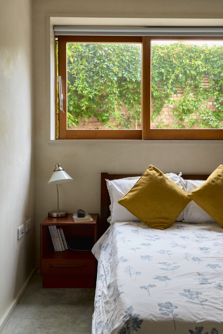
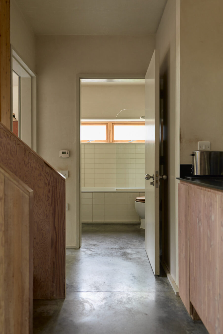
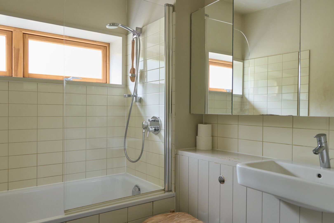
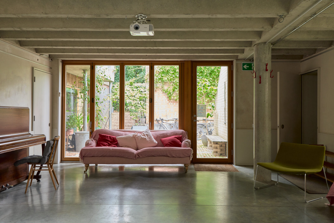
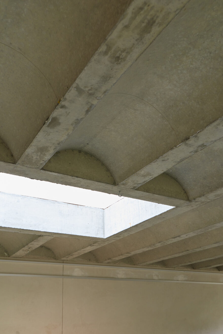
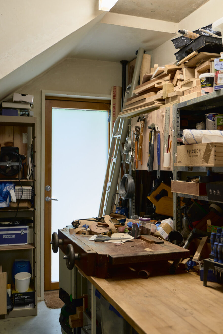
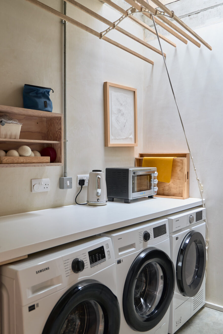
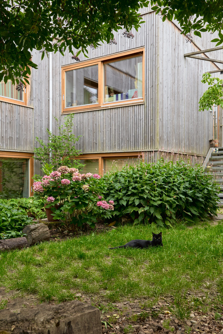
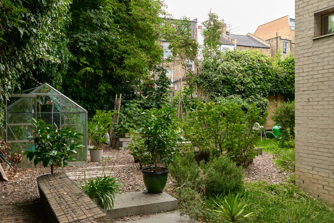
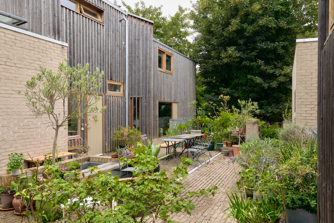
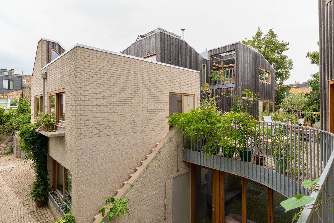
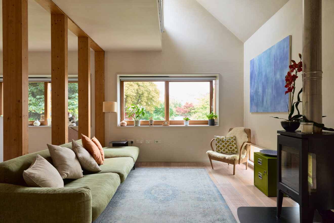


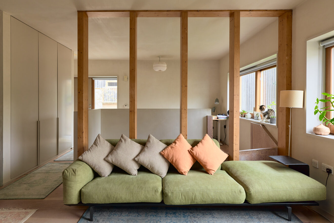
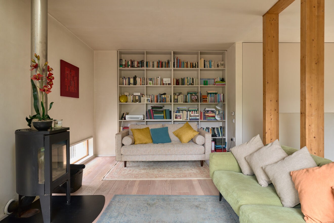


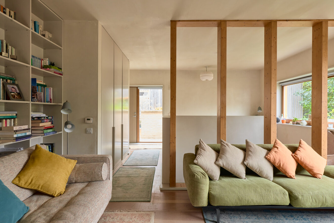
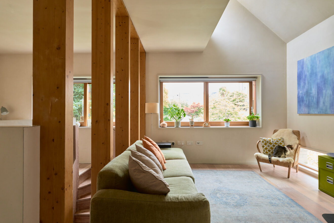
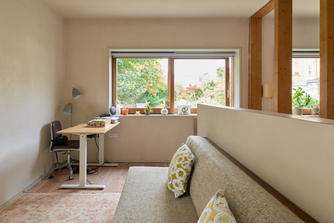
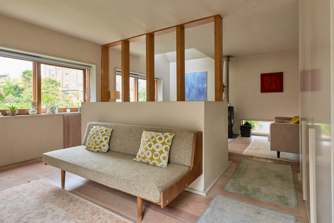


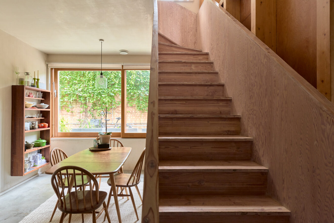
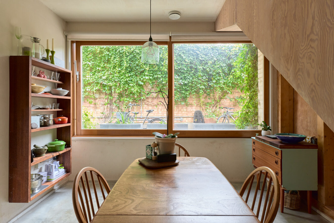
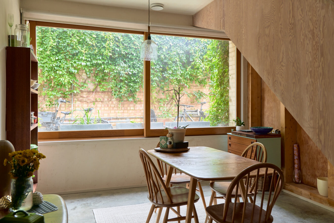
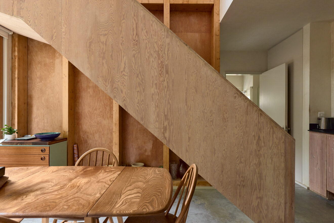
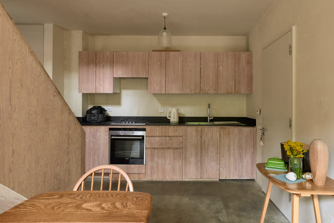
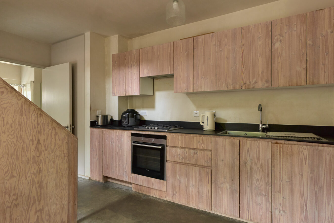
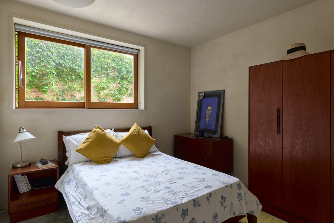


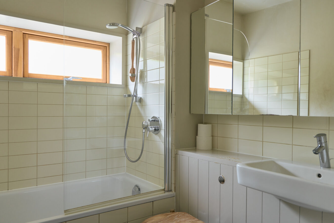
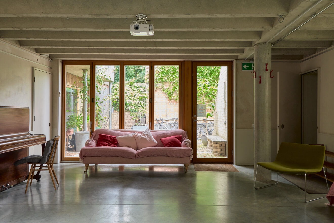




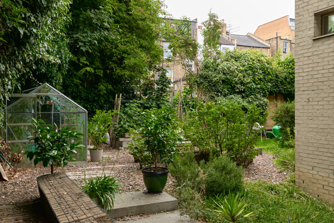
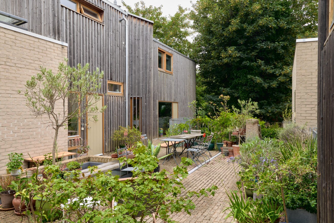
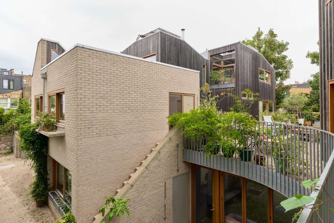
I
N
Information
Full Details
A rarely available and beautifully finished one-bedroom home, which is part of an award-winning cohousing scheme designed by acclaimed architects Henley Halebrown and Rorrison. Set within a small group of six houses, which are arranged around a shared central courtyard and lush communal gardens, this home invites a balanced way of living, where privacy and community coexist harmoniously.
Tucked away at the end of a private path in Stoke Newington, the house is constructed from timber and brick, chosen to sit sensitively within the natural surroundings. It follows an inverted layout, with the main entrance on the upper level. Inside, the space feels both generous and serene, with glazing on three walls and a skylight drawing in natural light. The upper floor is currently arranged as two reception areas, divided by a central staircase and timber supports. A wood-burning stove and bespoke joinery create a warm, inviting atmosphere.
The lower level contains a galley kitchen with integrated appliances and expansive glazing that frames a view of an ivy-covered wall. Underfoot, polished concrete with underfloor heating runs throughout. The main bedroom and bathroom are also located on this level.
Sustainability was a key consideration in the scheme, which includes triple glazing, heat-recovery ventilation, solar thermal water heating and airtight construction.
A door leads directly from the house into a large communal room that can be reserved for gatherings, exhibitions, or creative projects. Residents also benefit from shared amenities including a laundry room, workshop and shower room. Outside there is a communal greenhouse and beds for growing fruit and vegetables.
-
EPCB View
Floorplan
-
Area (Approx)
Approx. area 758 sq. ft / 70.4 sq. m
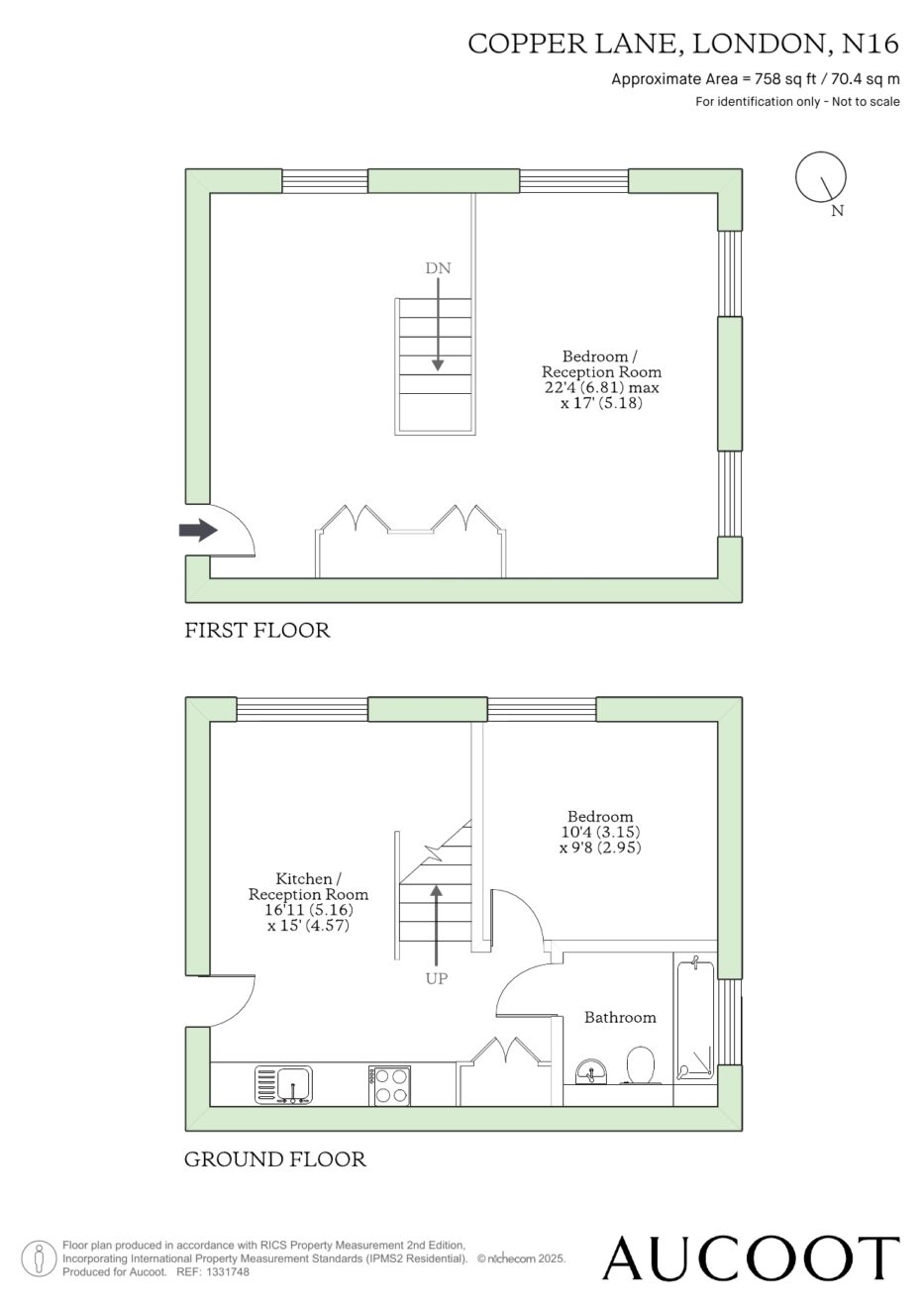
Map
A short walk from the house, Newington Green and Stoke Newington offers a rare balance of village charm and urban edge. With its strong sense of community, independent food culture, and a quietly creative undercurrent, the neighbourhood offers a slower, more considered way to live – connected yet self-contained, and rich in everyday detail.
At its heart is Jolene, the beloved all-day bakery and café where sourdough loaves, seasonal salads and fresh pasta are made daily using heritage grains and minimal intervention.
Just across the green, Perilla brings fine dining down to earth. With a weekly changing menu built around modern European techniques and seasonal British ingredients, it offers an unpretentious yet elevated neighbourhood dining experience – one rooted in clarity, generosity, and a deep respect for produce. For slower mornings, The Good Egg, inspired by Tel Aviv’s cafés, serves shakshuka, house-made challah and fresh juices in a space that blends warmth with thoughtful design.
Wander north and Stoke Newington Church Street opens up with its mix of long-established independents and newer arrivals. Cafés like Clissold Park Tavern, The Green Room, and Esters (a few minutes west in Stamford Hill) offer high-quality coffee in relaxed, light-filled settings, while Whole Foods, Harvest, and a range of local delis cater to a slower, more intentional way of living. Clissold Park, with its ornamental lakes, tennis courts and sweeping lawns, remains one of the neighbourhood’s greatest assets – a place for running, reading or simply being still.
Transport links are reliable but unobtrusive. Canonbury Overground is within easy reach, offering direct connections to Highbury & Islington, Dalston, and Stratford, while nearby buses provide swift access to Angel, Old Street and the City. For those on two wheels, dedicated cycle lanes lead through Islington and Hackney, with Regent’s Canal and London Fields both comfortably within reach.

Brochure.
Download Property PDF
(0.96 mb)
Viewings By Appointment.
T. 020 7112 4907
[email protected]
-
King Edward’s Road, London E9
King Edward’s Road, London E9sold -
Ash Row, Bude, Cornwall
Ash Row, Bude, Cornwallsold

