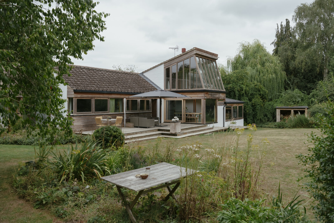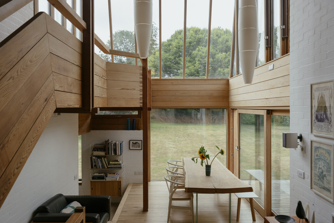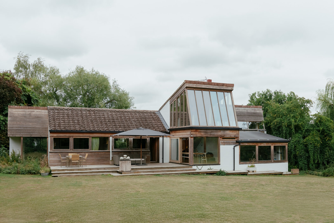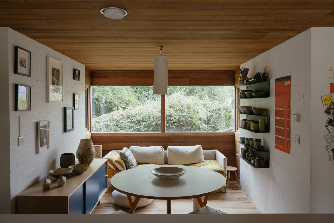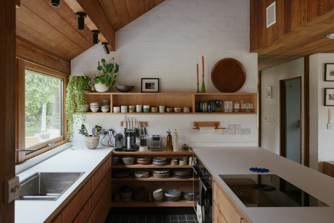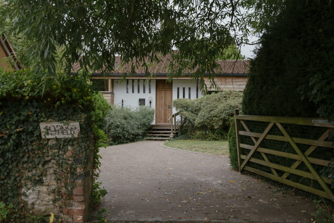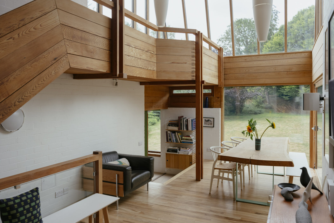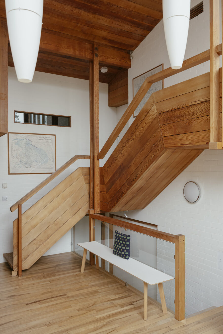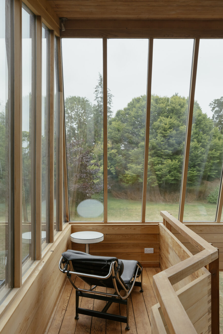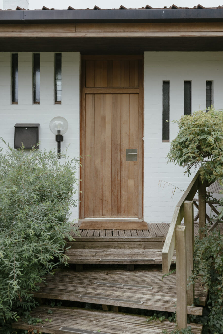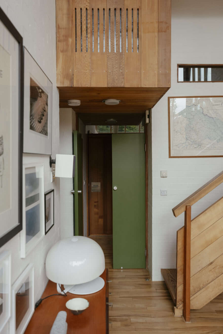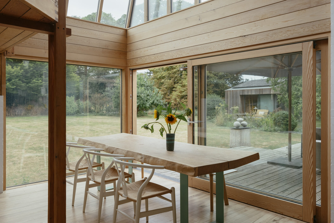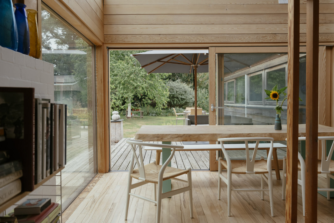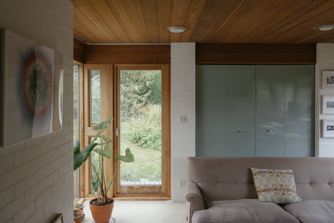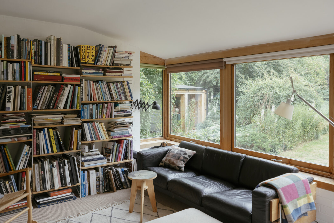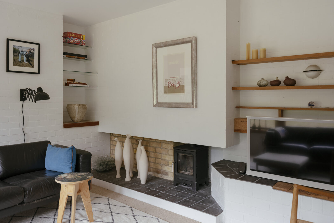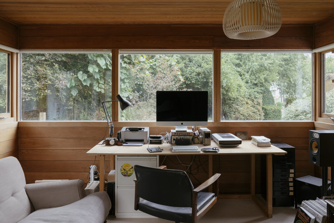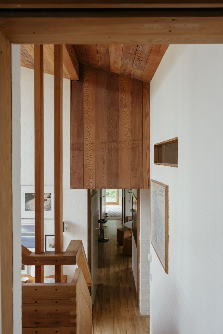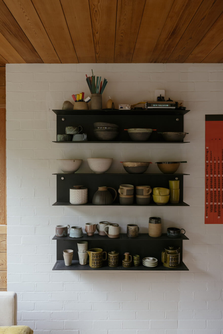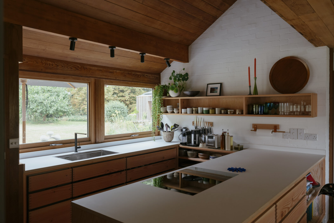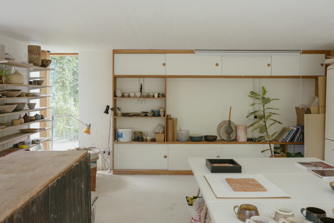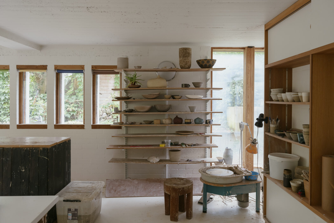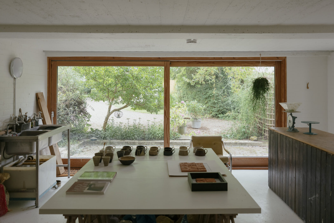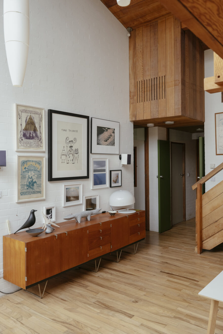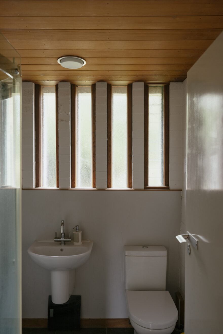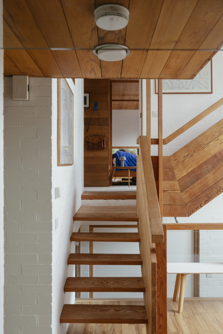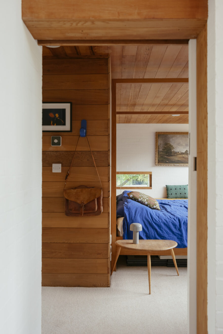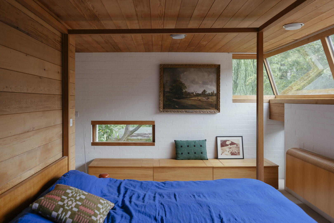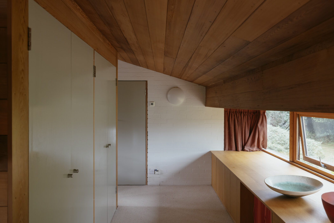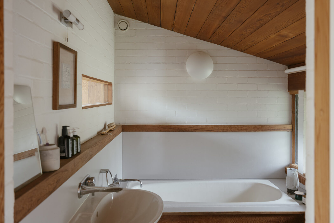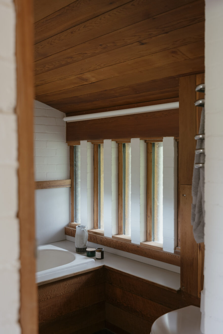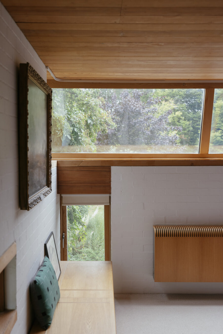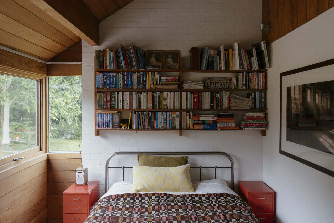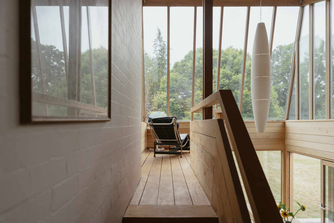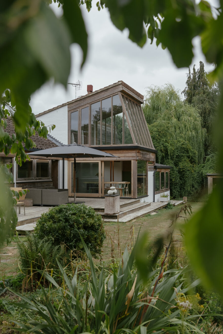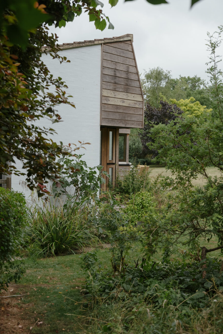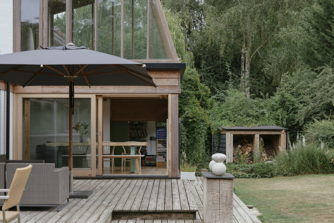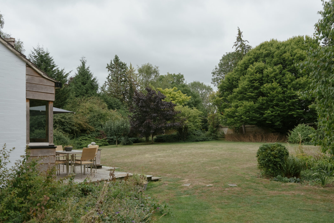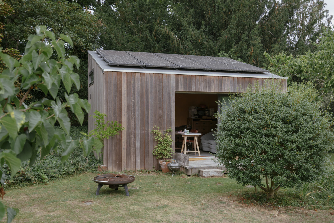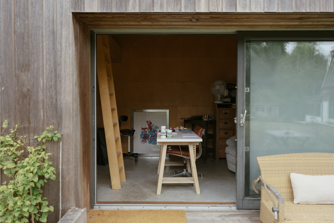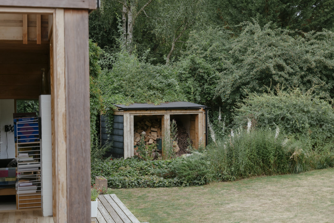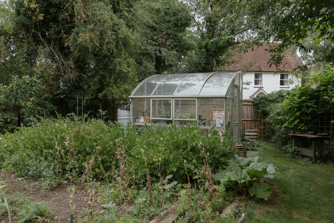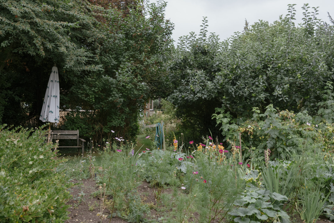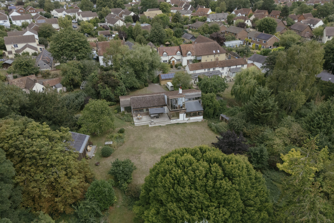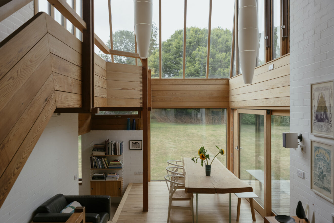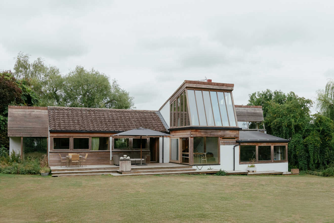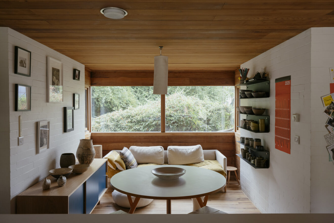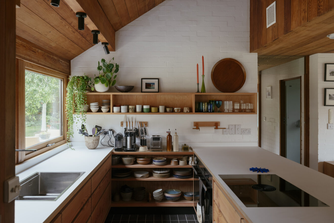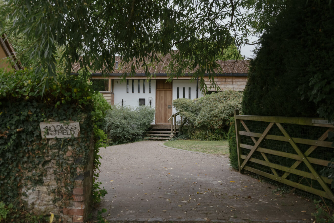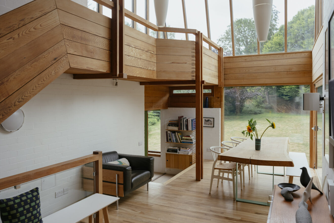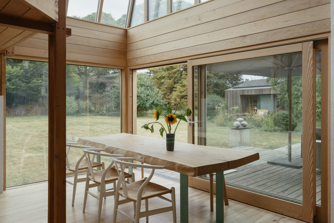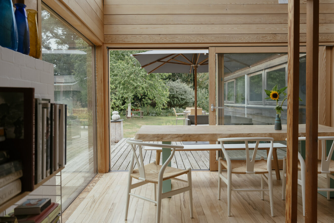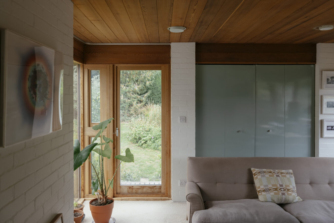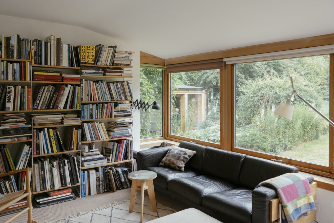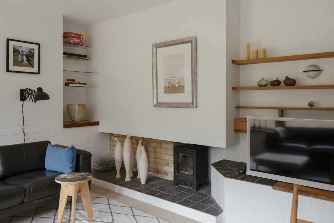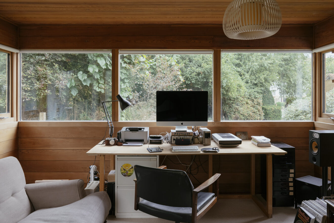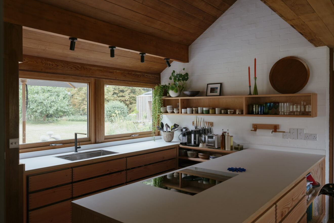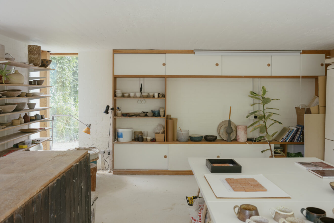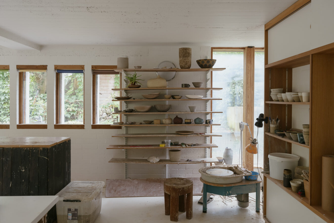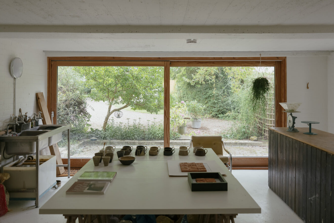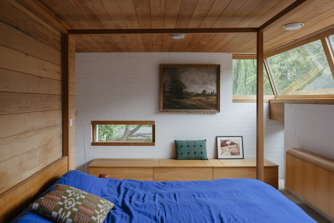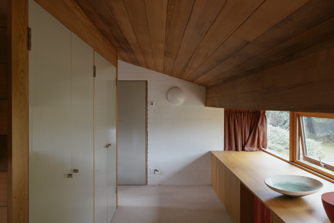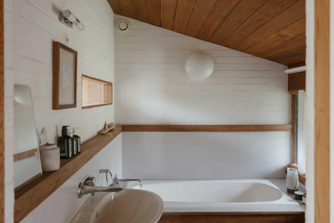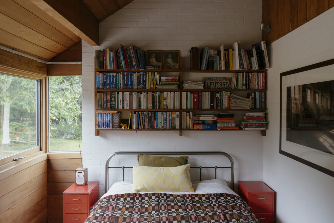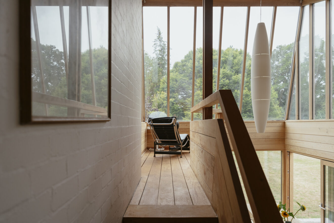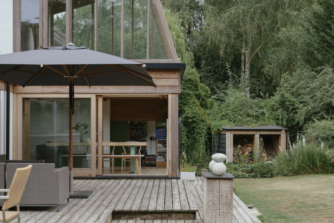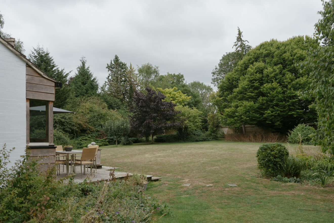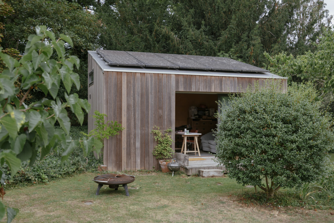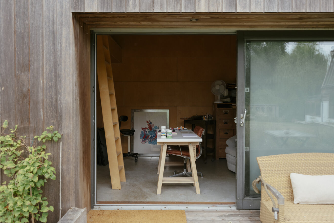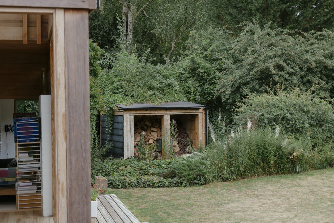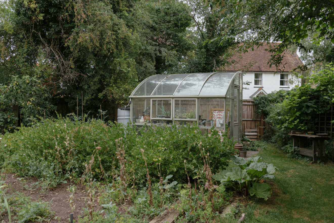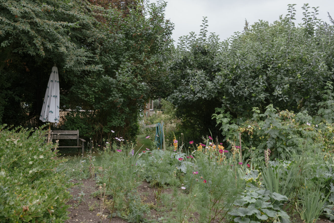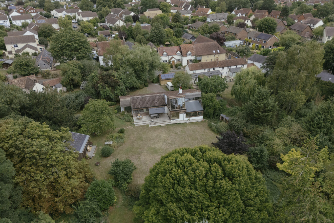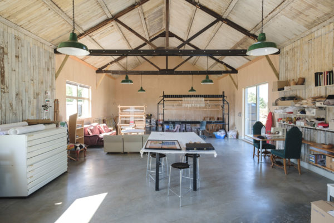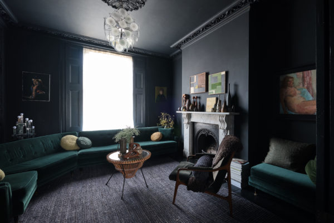I
N
Information
Full Details
Constructed between 1967 and 1969 by celebrated post-war architect Peter Aldington, Diggs Field is a landmark of British modernism. Grade II-listed for its exceptional integrity and craftsmanship, the house is an excellent example of Aldington’s visionary approach. Spanning over 2,600 sq ft, it encompasses three bedrooms and a dramatic glass atrium, once praised by Historic England for its ability to “receive sun at all times during the day.”
Diggs Field was extensively refurbished by 5th Studio to bring it up to the highest possible standards of thermal performance. The sensitive enhancements included triple glazing, underfloor heating, solar panels and high levels of insulation throughout, while retaining the architectural integrity of the building. A Mechanical Ventilation with Heat Recovery (MVHR) system has also been installed to filter fresh air into the house and extract moisture.
Set discreetly behind a timber gate and surrounded by mature woodland, the house reveals little of its grandeur from the road. Inside, however, the space opens up spectacularly. At its heart lies a soaring, five-and-a-half metre glazed gallery that channels light deep into the interior. Framed in cedar panelling on the walls, ceilings and stairwell, the space glows with warmth and material honesty.
Aldington conceived the plan as a series of interlocking units, allowing the ground floor to unfold with an intuitive, open rhythm. To the left of the entrance are two reception rooms, one oriented to the front, the other to the rear, each enjoying garden views through picture windows. The kitchen leads to a breakfast room encased in wraparound glazing. Bespoke joinery and open shelving echo the home’s original design language, with cedar cladding running overhead. Two bedrooms are also located on this level, one currently serving as a pottery studio. There is also a store, W/C and shower room.
A central staircase rises to the main bedroom suite, where full-height wardrobes and an en suite bathroom are discreetly integrated. Above, a mezzanine overlooks the dramatic inclined panels of glazing, offering a tranquil vantage point for reading or reflection.
Rooted in the modernist tradition and influenced by Le Corbusier, Aldington’s design prioritises the relationship between interior and exterior. This is especially apparent in the rhythm of horizontal windows along the ground floor, which opens uninterrupted sightlines onto the surrounding garden. The outdoor space is a natural extension of the home: a lush composition of willow and oak, wildflowers, productive beds and a broad sweep of lawn. Decked areas provide generous room for entertaining, while expansive glazing draws the landscape into every room.
Outbuildings sit comfortably within the curtilage of the site. These include a thoughtfully designed annexe — complete with solar array and echoing the vernacular of the main house — as well as a greenhouse and a log store, all nestled within the leafy grounds.
-
EPCGrade II Listed
Floorplan
-
Area (Approx)
2604 sq ft including outbuilding areas
Grounds roughly 1 acre
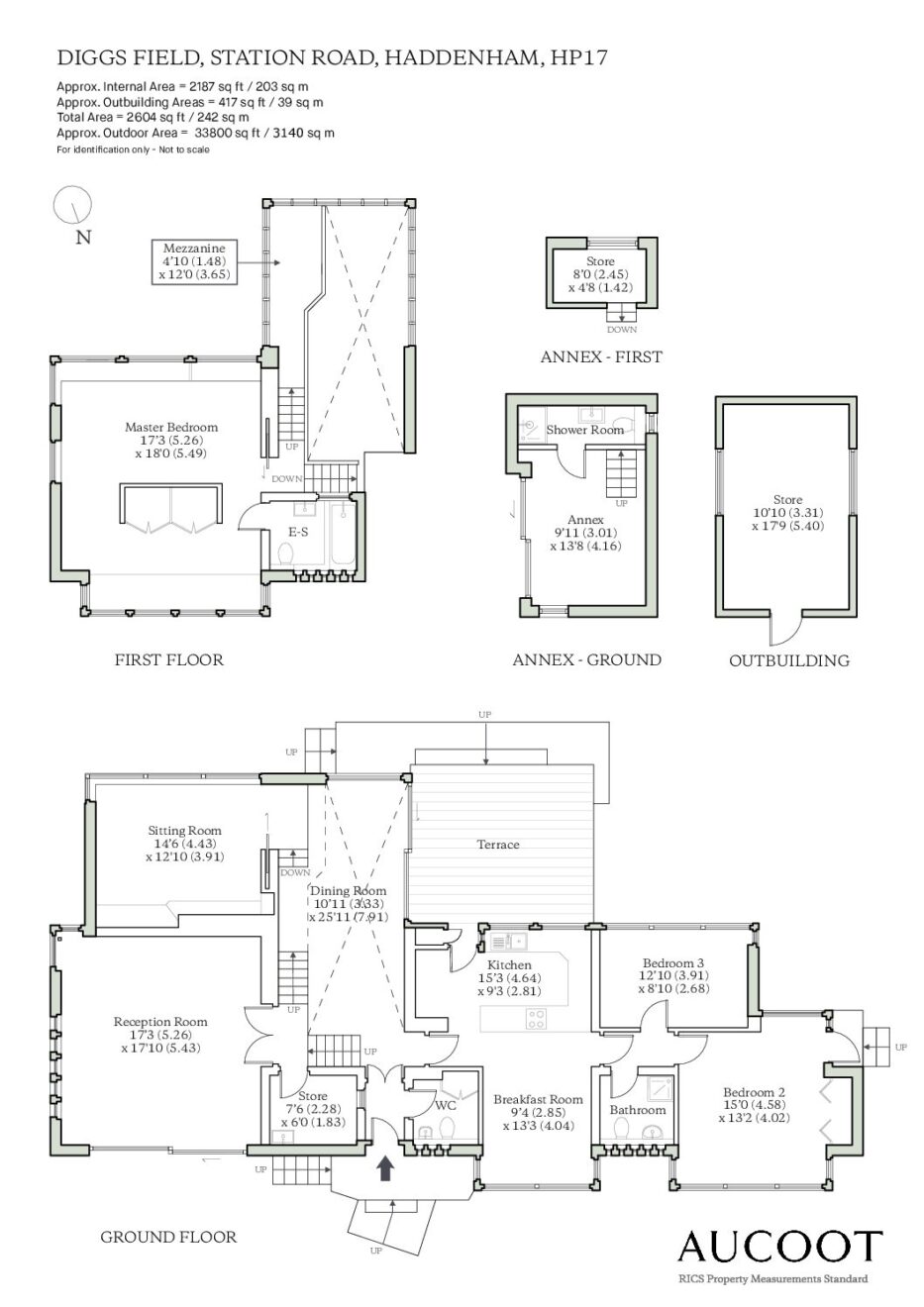
Map
Set within the Buckinghamshire countryside, Haddenham is a bucolic village with a quiet charm. Characterised by its ancient layout, duck ponds and a conservation area of thatched cottages and flint buildings, the village is both rooted in heritage and alive with independent cafés, such as Norsk cafe, local markets and a strong community spirit.
Well connected yet distinctly rural, Haddenham offers direct trains to London Marylebone in around 40 minutes and has excellent access to the M40. There is also a direct train that goes to Oxford in 25 minutes. Walking paths and cycle routes link the village to nearby Thame and beyond, while Snakemoor Nature Reserve and a network of gardens, allotments and wild meadows reinforce the village’s deep connection to the land.
