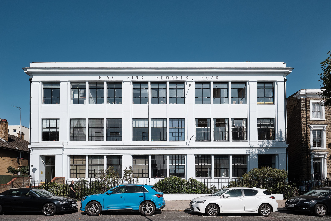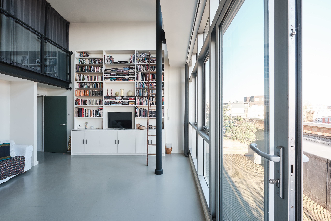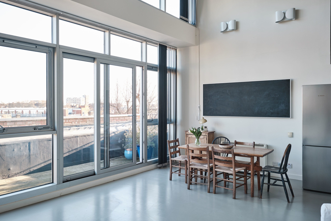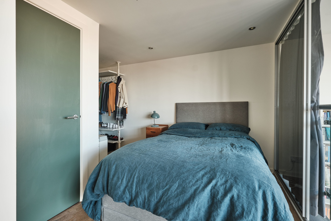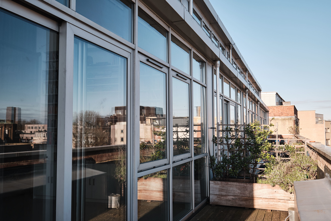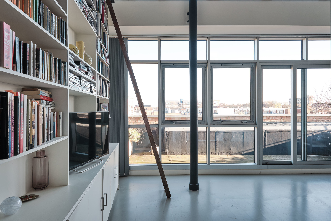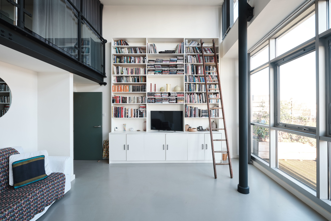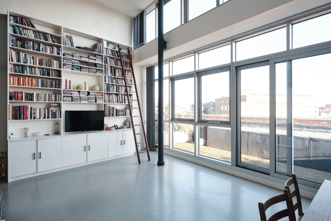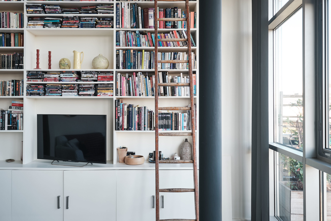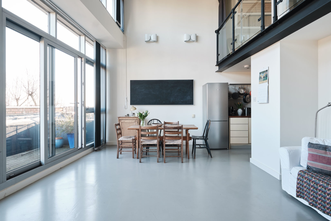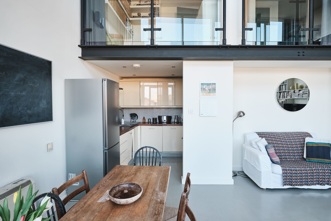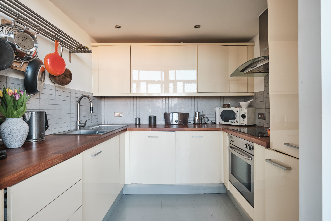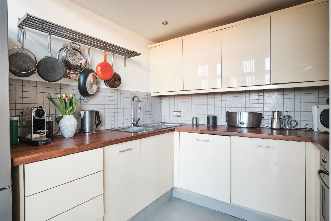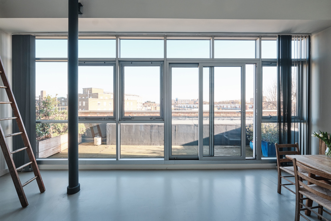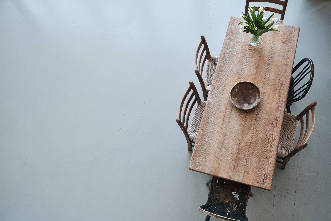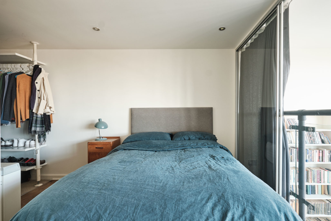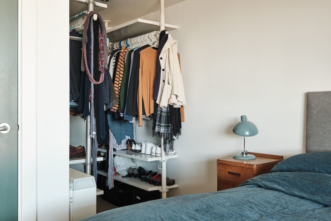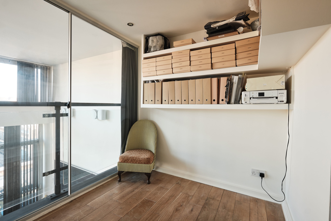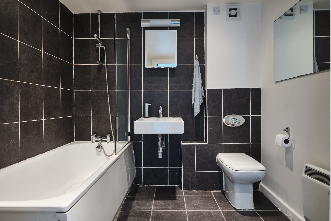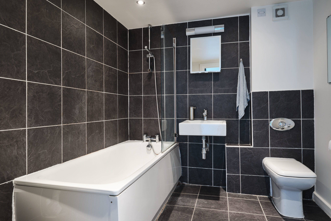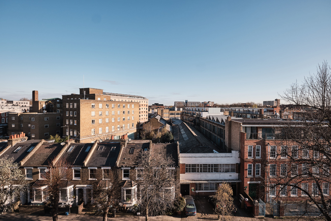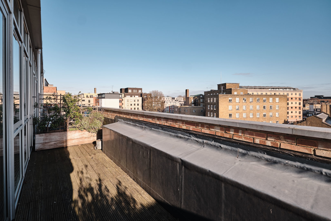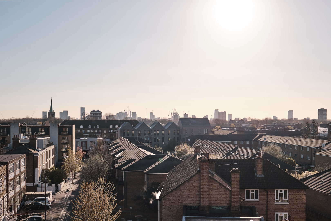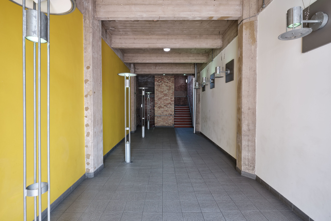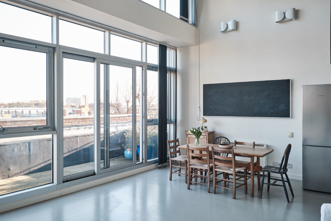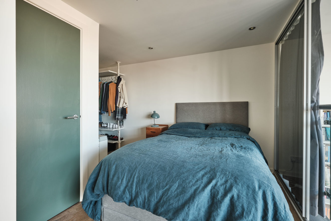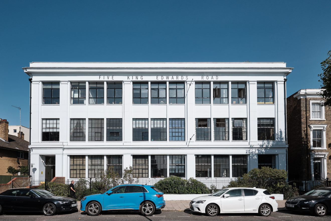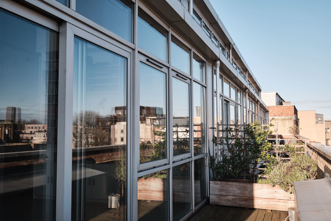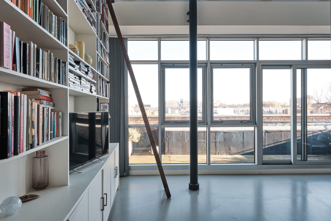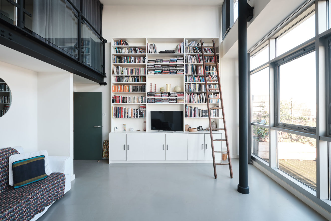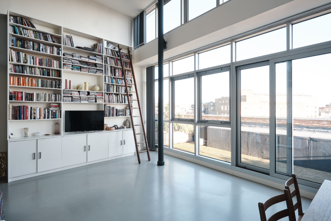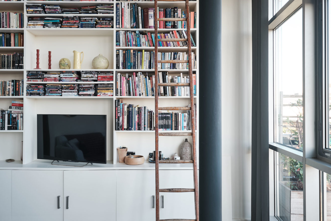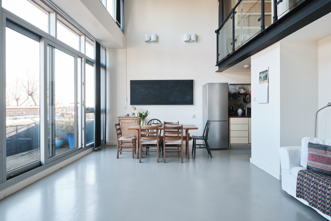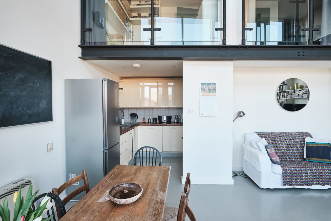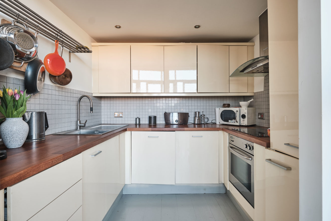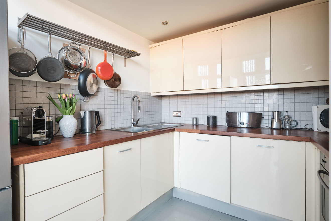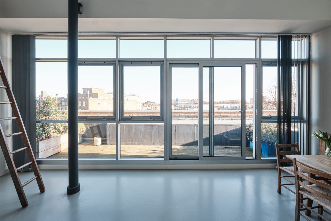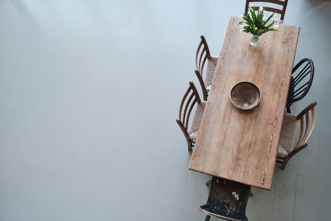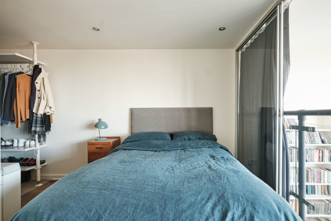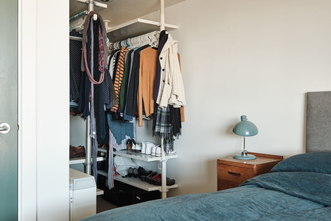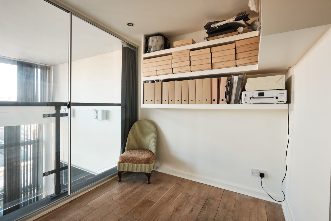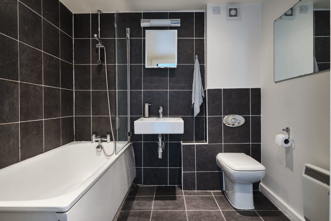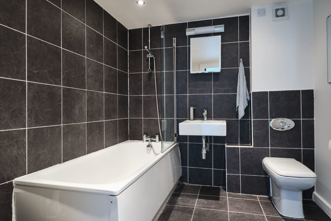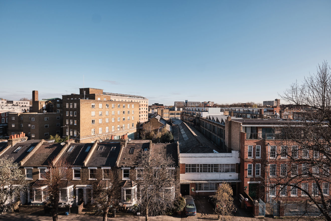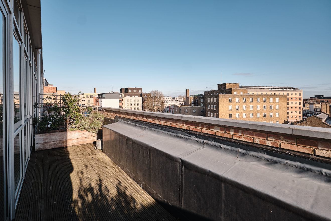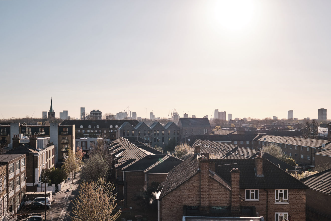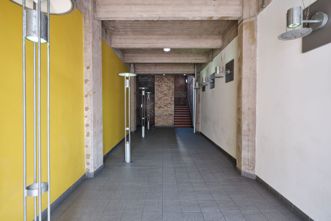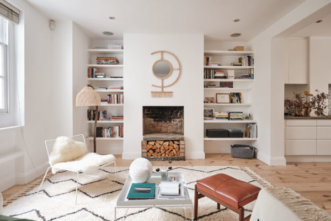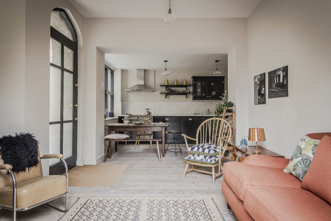I
N
Information
Full Details
This split-level one/two-bedroom loft apartment is situated on the top floor of an attractive Art Deco industrial building in Hackney. Light and space are in abundance, thanks to the double-height living space with full width floor-to-ceiling windows. Five King Edward's Road is one of Hackney's most fashionable warehouse conversions, drawing a creative community of residents. Its convenient location leaves you within easy reach of East London's most popular spots, and well connected to the rest of the city.
Located on the third floor of a former 1920s clothing factory, this airy apartment is one of the building's 89 units. The main living area offers ample space for dining and relaxing, with the north-facing double-height windows providing a dramatic focal point. They open onto a decked terrace, offering your own outdoor space that spans the apartment's full width.
A fully fitted kitchen is positioned just off the living area. Tucked under the mezzanine level, its open-plan design means it benefits from the apartment's wealth of natural light. A good-sized bathroom is located just off the entrance hallway - where you'll also find a small amount of built-in storage.
The mezzanine level is accessed via a staircase from the hallway, which advances to a small landing, which the apartment's two bedrooms branch off. The main bedroom benefits from a built-in storage cupboard, as well as a recessed area that the current owners have conveniently configured as an open-plan, walk-in style closet.
The second bedroom would make an ideal home office, guest bedroom or children's room. Both rooms benefit from floor-to-ceiling glazing that open out onto a Juliet glass-fronted balcony that looks over the main living area. This innovative design allows for privacy whilst making best use of the apartment's unique aperture.
The exterior of Five King Edward's Road has recently undergone renovation works, ensuring its up to date in form and function. The building benefits from a communal lift, and on-street residents' permit parking is available by application.
Previously known as a hotspot for artists and creatives, London Fields is now equally in-demand with professionals and young families, meaning the area (and the building) has a diverse buzz about it. From the flat, you can reach Victoria Park Village, Broadway Market, Wilton Way and Mentmore Terrace easily, so some of the best coffee spots, bakeries, restaurants and boutiques in East London are in your local area. Keen swimmers can also make the most of the year-round heated outdoor pool at nearby London Fields Lido.
Transport links are excellent here too - you’re on a main bus route into central London and 0.3 miles from London Fields Overground station, which will quickly connect you to Crossrail at Liverpool Street.
-
Lease LengthApprox 105 years
-
Service ChargeApprox £3875pa
-
EPC=tbc
Floorplan
-
Area (Approx)
851 sqft
79 sqm
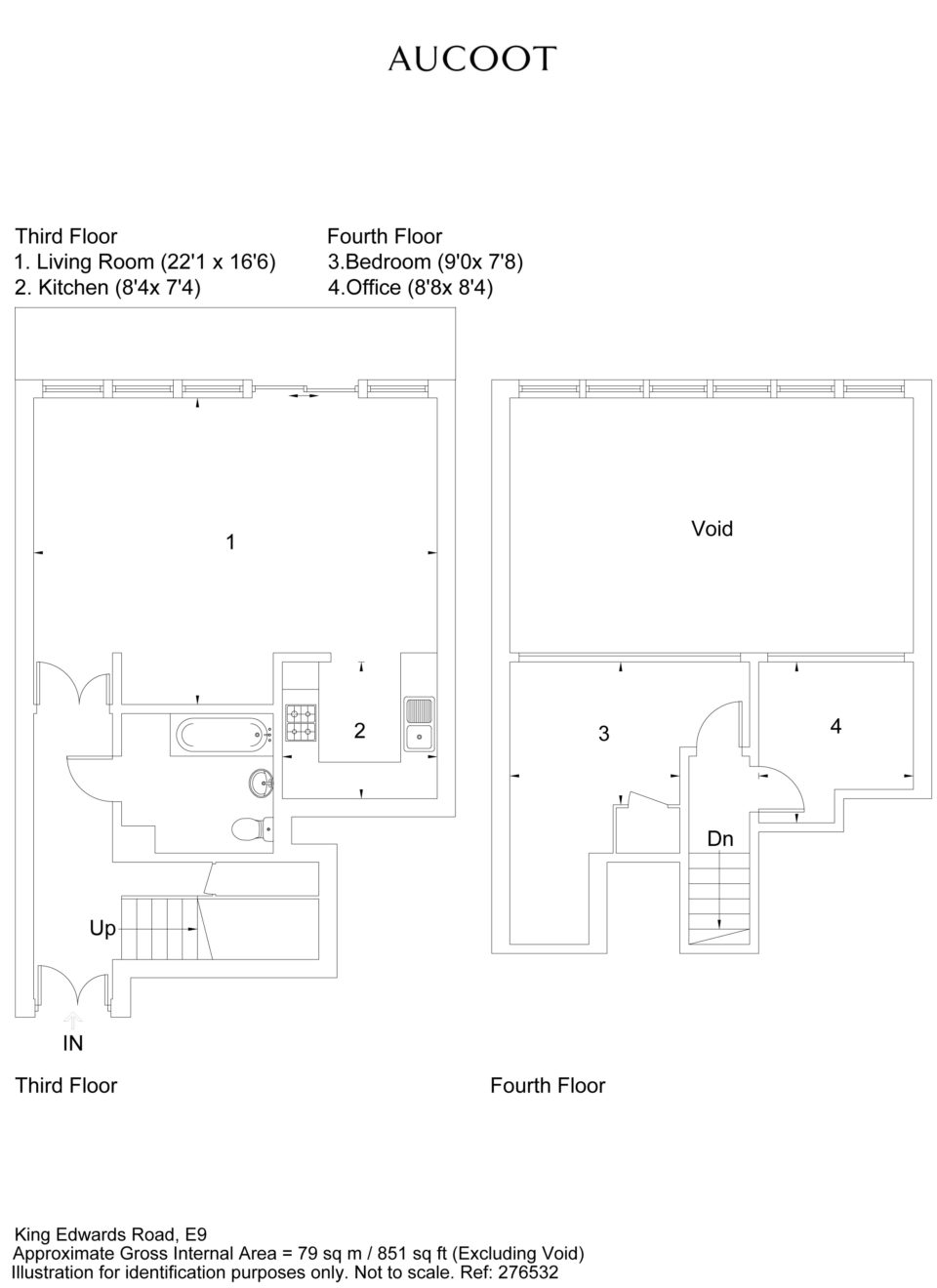
Map
From the flat, you can reach Victoria Park Village, Broadway Market, Wilton Way and Mentmore Terrace easily, so some of the best coffee spots, bakeries, restaurants and boutiques in East London are in your local area. Keen swimmers can also make the most of the year-round heated outdoor pool at nearby London Fields Lido.
